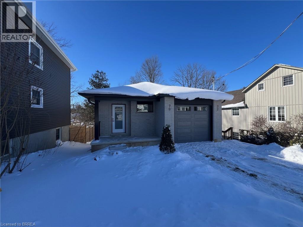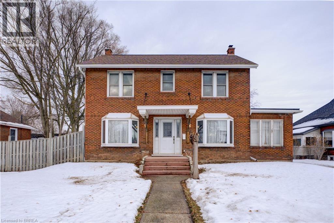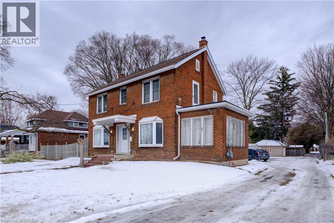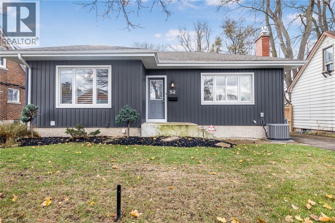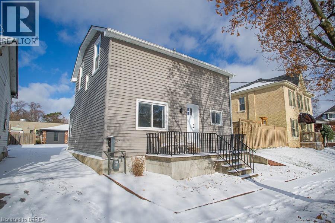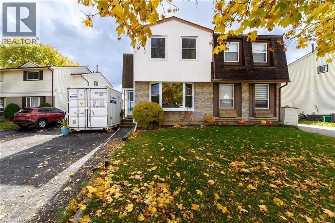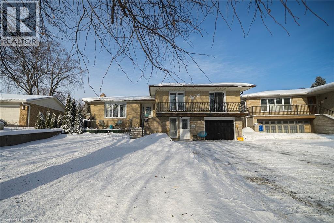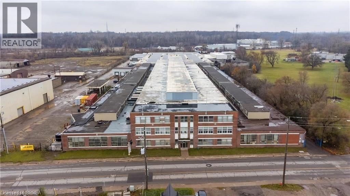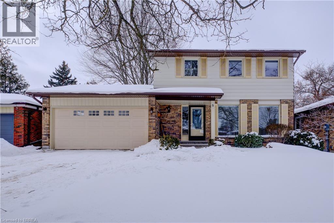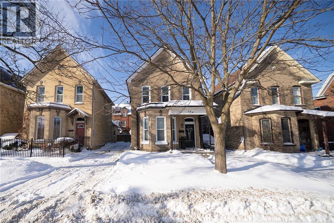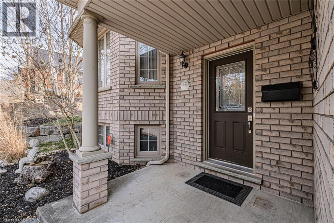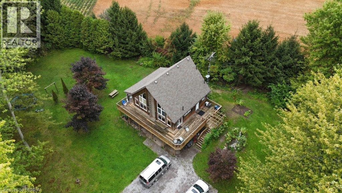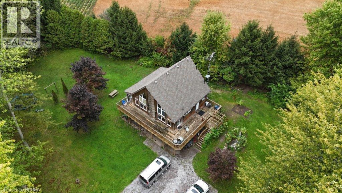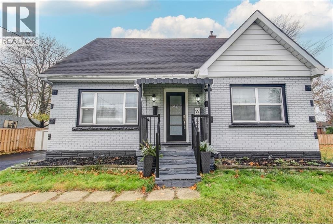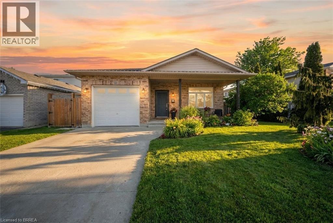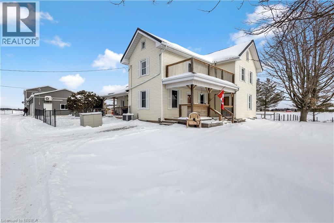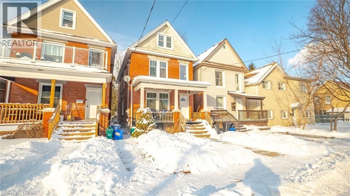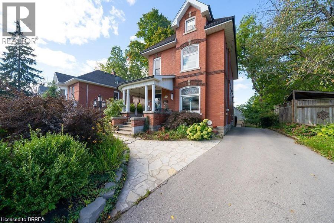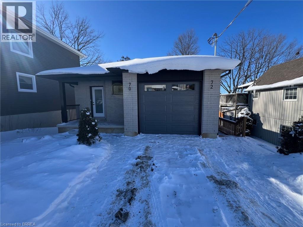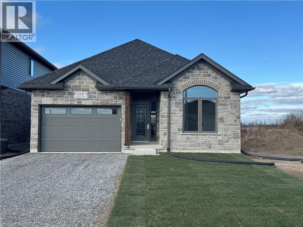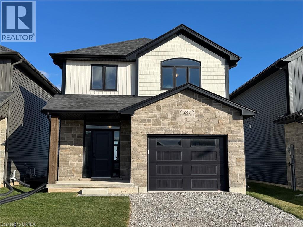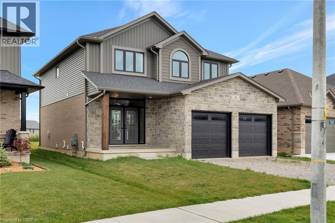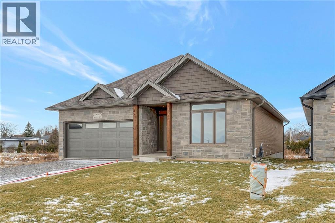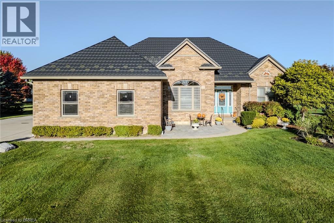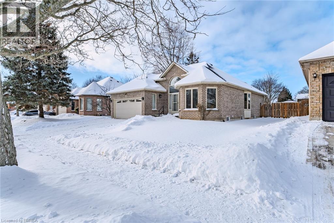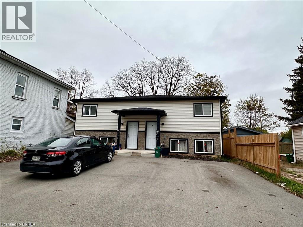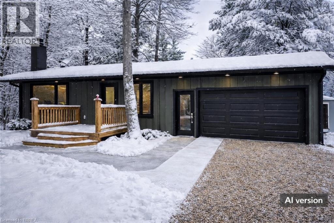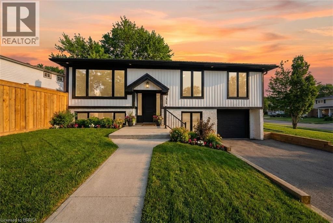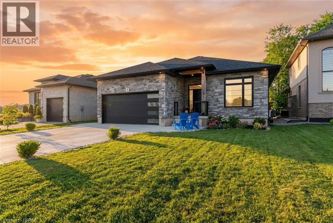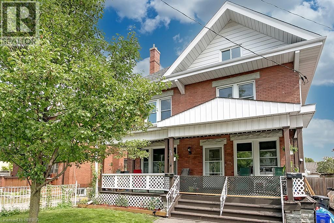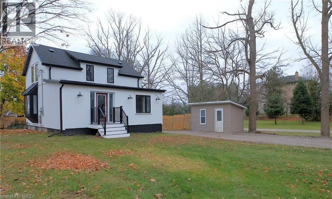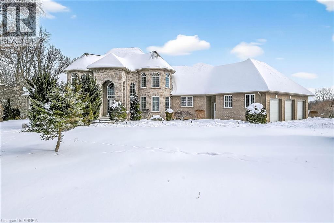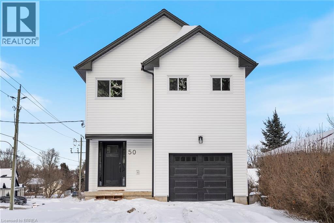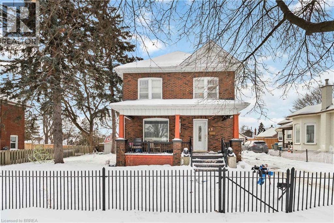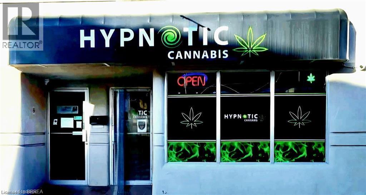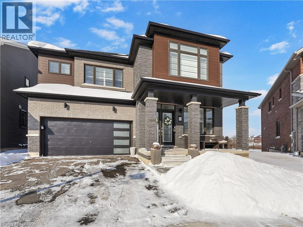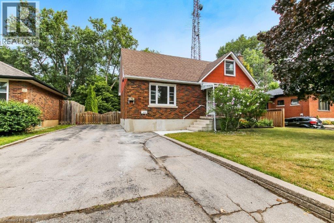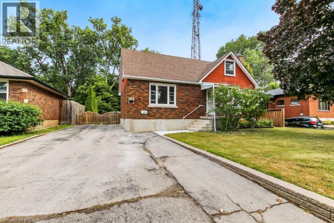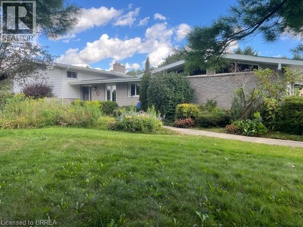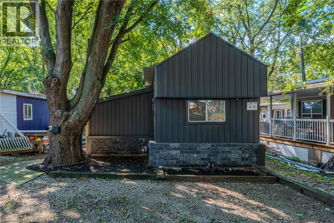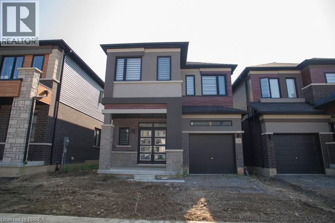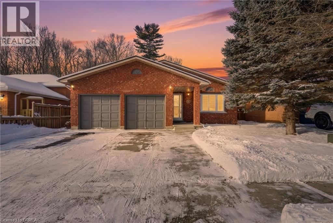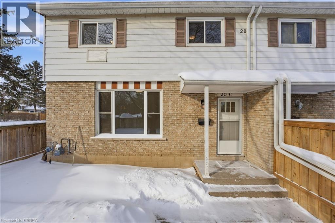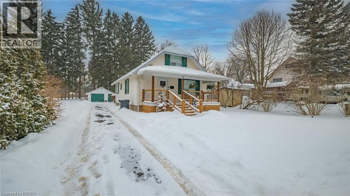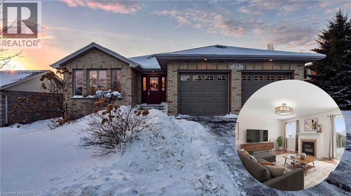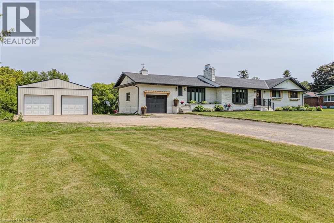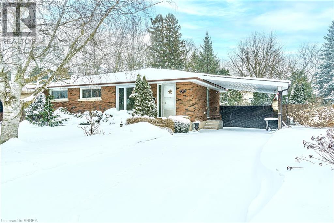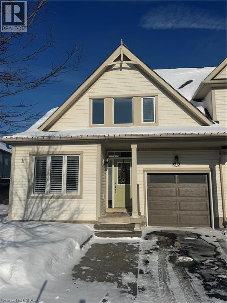70 Leamon Street
Waterford, Ontario
Be the first Tenant to occupy this brand new unit in a quiet residential neighbourhood. The bright and spacious two bedroom two bath main floor unit features open concept living with oversized windows. Master bedroom has two closets and an ensuite, laundry in unit. All appliances are included. Enjoy everything Waterford has to offer right outside your door. (id:51992)
688 Colborne Street
Brantford, Ontario
A picturesque 2 1/2 storey, dbl brick home w/loads of character, high ceilings, full basement & a massive, fully fenced double yard in beautiful Echo Place. Minutes from the highway, St. Joseph's Lifecare Centre, shopping, parks, schools, restaurants & amenities! The welcoming main floor boasts a spacious eat-in kitchen, w/lots of natural light, tons of cupboards incl. dbl pantry, granite countertops, deep sink w/modern spray faucet, decorative backsplash, newer S/S appliances incl. fridge, b/in dishwasher, wide gas stove/convection oven, S/S range hood. The living room has original hardwood floors, wood burning fireplace, bay window, ceiling fan, pot lighting. Natural light abounds in the cozy 4 season sunroom/office. Upstairs has 3 bedrooms, an updated 4 pc bathroom with deep tub, tile surround & handsome wainscoting. The L-shaped primary bedroom is very spacious with lots of natural light, plus a door leading out to an upper patio on top of the sunroom, currently not used. Hardwood throughout 2nd floor, under laminate flooring. From the 2nd floor hallway there is a walk-up to a spacious, unfinished attic that could be finished, adding to the living space in this great home! Ceiling height on main 8'5, ceiling height upstairs 8'1. Full basement has loads of room for storage, workshop, etc. with tremendous potential to finish and greatly expanding the living space. The unfinished basement consists of three large rooms: storage room under the sunroom (11'8x7'10); Laundry room (19'9x14'4); & workshop/storage room (19'9x14'4). Approx. 658 sq ft of unfinished space. All of the windows have been replaced, except for basement & sunroom. Hi eff. furnace 2022, roof 2017, chimney repointed, all smoke alarms 2024. Gas hook up at rear for BBQ. A/C 2015. High eff. washer & gas dryer. Newer water meter. Exterior doors 2015, roof of overhang 2014. Wood fireplace as is as it was not used in 15 yrs, but was inspected at the time of the roof update. All wiring & plumbing changed. (id:51992)
688 Colborne Street
Brantford, Ontario
Very attractive 2 1/2 storey character home, on a fully fenced double lot! Double brick house with distinctive features, suitable for many different uses, with high ceilings, with very tasteful updates, full unfinished basement, walk-up to spacious unfinished attic in beautiful Echo Place. High visibility with busy traffic corridor just minutes from the highway, St. Joe's Lifecare Centre and amenities! The building has welcome front foyer, massive upgraded eat-in kitchen with granite, tons of cupboards, storage, bay window. All appliances stay. The LR has original hardwood floors, wood burning fireplace, bay window, ceiling fan, pot lighting. 4 season sunroom/office. Upstairs has 3 large rooms/currently bedrooms, an updated 4 pc bathroom. The current primary bedroom is incredibly spacious plus a door leading out to an upper patio. Hardwood throughout 2nd floor, under laminate. Ceiling height on main 8'5, ceiling height upstairs 8'1. Full basement has nearly 700 sq ft unfinished space. All windows replaced except for bsmt & sunroom. Hi eff. furnace 2022, roof 2017. Gas hook up at rear for BBQ. A/C 2015. High eff. washer & gas dryer. Newer water meter. Exterior doors 2015, roof of overhang 2014. All wiring & plumbing have been changed. 2490 sq ft total area in building plus extra space in the walk-up attic that runs the entire width of the house. This location is currently zoned R1C and has a new IC zoning system being introduced - this property & others in the immediate area have been identified for municipal intensification with mixed use possibilities, offering strong potential for future commercial and/or multi-family redevelopment. Tremendous potential with this property with its many current and potential uses! *Total sq footage taken by outside measurements. (id:51992)
52 Charing Cross Street
Brantford, Ontario
Welcome to 52 Charing Cross, a beautifully updated bungalow tucked into Brantford’s highly sought-after north end. This charming home greets you with classic archways that seamlessly connect each room, creating a warm and inviting flow throughout. The spacious living room features rich hardwood floors and a stunning brick-surround gas fireplace, offering the perfect place to unwind. It opens effortlessly into the dining room —an ideal space for family meals and gatherings. The updated kitchen is equally impressive, boasting a gas stove, stainless steel appliances, flat-panel cabinetry, and a sleek tile backsplash, along with direct access to the backyard deck for easy indoor-outdoor living. The main level also includes a comfortable primary bedroom with sliding doors to a screened-in porch, perfect for morning coffee or evening relaxation. An additional bedroom and a beautifully updated 3-piece bathroom with a modern vanity complete this floor. Downstairs, you’ll find a large recreation room perfect for movie nights or game days, an additional bedroom ideal for guests or a home office, a convenient 3-piece bathroom, and plenty of storage space. Interior features include California shutters throughout most rooms, a water softener, security alarm system, and an automatic garage door opener. Step outside to enjoy a fully fenced backyard highlighted by a beautiful deck with pergola, evergreen trees, landscaped gardens, and a handy storage shed. Exterior features also include a detached heated double garage, exterior security lighting, off-street parking, and the potential for a residential/business opportunity. Located within walking distance to restaurants, a doctor’s office, schools, and all the amenities the north end of Brantford has to offer, this home delivers comfort, convenience, and exceptional lifestyle. Book your showing today, this property won't last long! (id:51992)
44 Grey Street Unit# 4
Brantford, Ontario
Welcome to Unit 4 at 44 Grey Street. This basement unit is freshly renovated, bright, intelligently designed with newer appliances and 2 beds. This unit features in-suite laundry. The unit is close to schools, parks and the city centre. Enjoy the convenience of close highway access for commuters. (id:51992)
12 White Owl Crescent
Brantford, Ontario
Welcome to 12 White Owl Crescent, a home with so much potential, featuring 2 bedrooms plus a den, (previously was third bedroom and can be converted back,) and 3 bathrooms in Brantford’s desirable North End. This semi-detached home offers bright living spaces with a large bay window in the front living room, sliding doors off the dining room leading to the deck, and a finished basement with additional living space ideal for lounging, a home office or flex area, and a convenient wet bar with cabinetry. The main level includes a 2-piece powder room, the upper level is complete with a full 4-piece bathroom, and the basement offers a 3-piece bath, making this home well-suited for everyday living and growing families. The large backyard is a standout feature—perfect for kids, dogs, outdoor play, and future family plans. With major updates completed in the last five years, including windows, roof, furnace, A/C, and driveway, you can move in with confidence while adding your own personal touches over time. A fantastic opportunity for first-time buyers or a young family looking to settle into a friendly, convenient North End community. (id:51992)
44 Shalfleet Boulevard
Brantford, Ontario
Welcome home to 44 Shalfleet Boulevard in Brantford. This beautifully updated side-split offers 4 bdrms, 2 bths, & a newly renovated granny suite, making it an ideal fit for families & multi-generational living. Nestled on a quiet street in the desirable, family-friendly neighbourhood of Grand Woodlands, this home is close to great schools, shopping, & parks. Step inside to a welcoming foyer that leads into a spacious family living room filled w natural light. Just off this space, patio doors open to the four-season sunroom, complete with its own kitchenette & overlooking the large backyard - a perfect spot to relax or entertain year-round. From here, head up the stairs to the kitchen, truly the heart of the home. Featuring granite countertops, updated cabinetry, & ample storage, the kitchen also offers patio doors that lead to the upper deck, creating a seamless flow between indoor meals & outdoor gatherings. On this level, you’ll find three well-sized bedrooms along with an updated 4-piece bathroom featuring his-&-hers floating countertops, updated fixtures, & convenient laundry. A standout feature of this property is the newly renovated granny suite (2025), offering excellent flexibility for multigenerational living, teens, or long-term guests. Complete with a large bedroom, kitchen, laundry, & a separate entrance, this space offers privacy while remaining connected to the rest of the home. Outside, the fully fenced backyard feels like a private retreat with a country-like atmosphere. Enjoy summer days around the above-ground pool with multiple decks, unwind in the hot tub, gather around the firepit, or host family barbecues on the patio. With a dedicated dog run & a shed with a loft, there’s plenty of space for kids, pets, storage, & outdoor living. With additional living space, generous parking, & a location families love, 44 Shalfleet Boulevard is move-in ready & waiting for its next family. Be sure to check out the feature sheet for the full list of upgrades. (id:51992)
148 Mohawk Street Unit# D
Brantford, Ontario
An incredible opportunity for businesses seeking expansive office space! Factory space available upon request. (id:51992)
8 Wildflower Lane
Brantford, Ontario
One owner well-maintained 2 storey detached home offering 3 bedrooms and 3 bathrooms, including ensuite privilege. The main floor features a functional family and dining room layout with additional main floor family room. Ideal for everyday living. Fully finished basement with large rec room with many builit ins, 3pc Washroom, huge functional laundry room with built ins. Attached double car garage with a double-wide driveway and parking for up to four vehicles. Nicely landscaped rear yard. Located in the desirable Brier Park area of Brantford, close to schools, parks, shopping, and major amenities, with convenient access to highway route. (id:51992)
154 Park Avenue
Brantford, Ontario
Welcome home to 154 Park Avenue in Brantford, ideally positioned in a central location close to schools, transit, and daily amenities. This solid brick 2-storey home offers 4 bedrooms, 2 full bathrooms, and 1,587 sq ft of living space, along with an unfinished basement and a fenced backyard. The main floor features a mix of tile and hardwood flooring throughout, complemented by modern fixtures. The layout begins with a tiled foyer and a front-facing bedroom with hardwood floors and a bay window overlooking the street. The layout continues down the tiled hallway to a bright living room with hardwood flooring, large windows for natural light and a ceiling fan. The eat-in kitchen sits adjacent to the living room and is finished with white shaker-style cabinetry, a subway tile backsplash, matching white appliances including a built-in dishwasher, ceiling fans, and built-in shelving for added storage. A back door to the rear yard is also located here. Off the kitchen is a dining room with hardwood flooring, offering flexibility for use as a dining space or potential bedroom. A finished 3 piece bathroom completes the main floor. The second floor offers 3 bedrooms with carpeted flooring and ceiling fans throughout. A 4 piece bathroom completes this level. The basement is unfinished and includes laundry facilities along with space for storage. The fenced backyard offers a great outdoor space for entertaining, relaxing, or play during the warmer months. Located close to universities, elementary and secondary schools, parks, and nearby transit, this home sits in a true walker’s paradise with an impressive Walk Score of 90. (id:51992)
52 Amelia Street
Paris, Ontario
A Refined Home in Paris, Perfect for Hosting Loved Ones. If you’ve been dreaming of a home that offers both comfort and sophistication, this is the one. Designed for a larger family in mind, this beautiful 5 bedroom property provides the ideal balance of everyday convenience and welcoming spaces for visiting family and friends. Step inside and be inspired by a kitchen most only dream of—bright, stylish, functional, and perfect for both quiet mornings and lively gatherings. The layout provides plenty of room for older children or overnight guests, ensuring everyone has a space to call their own. Outdoors, the magazine-worthy deck and gardens are a true highlight you will enjoy. Thoughtfully landscaped and impeccably cared for, they create a private retreat where you can relax, entertain, and enjoy the beauty of every season. Located in Paris, Ontario, you’ll be part of a vibrant community known for its charm, riverside views, and small-town spirit—while still having quick access to all amenities. This home isn’t just a place to live—it’s a place to enjoy life, create memories, and share with the people you love most. (id:51992)
980-990 Norfolk County Road 28 Road
Langton, Ontario
Revive-Restore-Reconnect with Country Living! An exceptional opportunity awaits with this versatile farm estate featuring dual residences and multiple agricultural outbuildings, all nestled on just over 39 acres. Whether you're seeking a peaceful rural retreat, a multi-generational homestead, or a future farming operation, this property offers endless potential. Be surrounded by mature trees and natural beauty. A canvas for your rural vision. The main residence showcases a warm and spacious design with 3 bedrooms, 2 bathrooms, and a stunning mezzanine loft that overlooks the open-concept living area—perfect for a primary bedroom retreat, a home office or creative studio. Natural wood finishes on the ceilings, floors, & cabinetry add rustic charm and character. This home can be accessed at ground level into the family room or utility room from the front yard. The original farmhouse has been thoughtfully updated inside and out, blending modern conveniences with timeless country appeal. With 3 bedrooms and 2 bathrooms, it’s ideal as a guest home or you may consider renting it, which would generate income. The land is divided into four pastures, supporting efficient livestock rotation and land management. Agricultural features include two livestock barns (one or both may require major restoration), metal silos for feed storage, a large liquid manure holding tank, and a spacious Quonset barn (approximately 40' x 100')—perfect for equipment storage or workshop use. The future possibility of severing one of the homes adds an exciting development opportunity. This property hasn't been used for farming for a number of years and will require some clean-up, maintenance of the grounds and restoration of buildings. Whether you’re ready to launch a full-scale agricultural venture or simply embrace the serenity of country living, this property delivers space, flexibility, and promise. Both homes are on Well, Septic and heated by Gas. (id:51992)
980-990 Norfolk County Road 28 Road
Langton, Ontario
Revive-Restore-Reconnect with Country Living! An exceptional opportunity awaits with this versatile farm estate featuring dual residences and multiple agricultural outbuildings, all nestled on just over 39 acres. Whether you're seeking a peaceful rural retreat, a multi-generational homestead, or a future farming operation, this property offers endless potential. Be surrounded by mature trees and natural beauty. A canvas for your rural vision. The main residence showcases a warm and spacious design with 3 bedrooms, 2 bathrooms, and a stunning mezzanine loft that overlooks the open-concept living area—perfect for a primary bedroom retreat, a home office or creative studio. Natural wood finishes on the ceilings, floors, & cabinetry add rustic charm and character. This home can be accessed at ground level into the family room or utility room from the front yard. The original farmhouse has been thoughtfully updated inside and out, blending modern conveniences with timeless country appeal. With 3 bedrooms and 2 bathrooms, it’s ideal as a guest home or you may consider renting it, which would generate income. The land is divided into four pastures, supporting efficient livestock rotation and land management. Agricultural features include two livestock barns (one or both may require major restoration), metal silos for feed storage, a large liquid manure holding tank, and a spacious Quonset barn (approximately 40' x 100')—perfect for equipment storage or workshop use. The future possibility of severing one of the homes adds an exciting development opportunity. This property hasn't been used for farming for a number of years and will require some clean-up, maintenance of the grounds and restoration of buildings. Whether you’re ready to launch a full-scale agricultural venture or simply embrace the serenity of country living, this property delivers space, flexibility, and promise. Both homes are on Well, Septic and heated by Gas. (id:51992)
75 Tollgate Road
Brantford, Ontario
Welcome to 75 Tollgate Rd Brantford. This bright and comfy 5 bedroom, 3 bath home is perched on a spacious, fully fenced corner lot. Walking distance to schools, restaurants, grocery stores and located right on the bus route. Perfect location for commuters being just 2 minutes to Highway 403. This home is perfect for a large family or investor with lots of major renos completed and room for you to add your own touch. Complete with 200 amp electrical. Separate entrance. Two bedrooms, living room and kitchenette in basement. This will go fast. Book your showing and bring your offers today! (id:51992)
20 Bramble Crescent
Townsend, Ontario
Welcome to 20 Bramble Crescent! If you’re looking for a move-in-ready home in the family-friendly community of Townsend, look no further! Just a short drive to Simcoe and Port Dover, this modern 2-bedroom, 2-bath detached home offers the perfect blend of comfortable and contemporary living. The kitchen is designed with both function and entertaining in mind, featuring stainless steel appliances and modern finishes. A dedicated laundry room includes a convenient folding station with cabinet storage. The partially finished basement provides excellent versatility with two separate living spaces and discreet storage areas. In addition, the finished bonus room on the lower level features a striking accent wall and a barn-door entry to its own private bathroom. Outside, enjoy a recently updated backyard complete with a shed, ideal for storage and gardening equipment. Located in a welcoming community, this move-in ready home is perfect for families looking to settle down. Book your showing today! (id:51992)
1307 Concession 3 Road
Townsend, Ontario
Welcome to this charming hobby farm in Townsend, offering the perfect blend of country serenity and modern comfort. This delightful two-storey home is full of character and features a newer oak kitchen, a welcoming family room with a cozy wood stove, and a convenient two-piece bathroom on the main level. Upstairs, you’ll find three generously sized bedrooms, a four-piece bathroom, and the added convenience of a second-floor laundry room. Outside, the property truly shines. A detached three-car garage and a heated shop with 200-amp service provide incredible versatility, while the fully finished second-floor apartment offers excellent in-law suite or income potential. All buildings are topped with newly installed metal roofs (2025), and the home also boasts a new air conditioning system installed in 2025 for peace of mind. Set on over an acre of land, the property includes a play structure, garden space, and stunning surrounding farmland views—an ideal setting to relax, unwind, and enjoy nature. Located just a short drive from local amenities yet far enough from the city to enjoy quiet rural living, this unique property offers space, flexibility, and lifestyle. Book your showing today and experience all this hobby farm has to offer. (id:51992)
50 Arthur Street Unit# Upper
Brantford, Ontario
Welcome to 50 Arthur Street – Upper Unit. This centrally located studio apartment offers a bright, open-concept layout with vaulted ceilings and large windows that provide plenty of natural light. Enjoy your own private entrance and living space, along with access to an upper balcony/deck—perfect for relaxing outdoors. The unit features a functional kitchenette, a private bathroom, and efficient use of space, making it ideal for single occupancy. Quiet upper-level living in a convenient location close to shops, transit, and local amenities. (id:51992)
284 Colborne Street N
Simcoe, Ontario
Rare gem in Simcoe! Enjoy this gracious home that has been meticulously cared for. Follow your dream and open a short term rental or bed and breakfast. Wonderful setting in this exquisite 2.5 storey manse on a massive .27 acre perfectly positioned steps to the popular Wellington Park. Egan Manor offers charm and character with a perfect blend of historic detail and modern upgrades. Built with quality, this breathtaking home boasts many original features such as stained glass artisan windows and hand carved newel posts! Three bedrooms on the second floor with a center guest refreshment rest area, perfect office space , library or kids play zone. The third storey loft is a hidden gem featuring a claw foot tub, two large closets, built in cabinets and a spacious bedroom that could also be an amazing recreation room or study. Main floor boasts a beautiful bright eat in kitchen with tons of cupboard and counter space, a living room with French doors that could double as a fifth main floor bedroom. Stunning lighting throughout the home with a rare Tiffany Dragonfly Chandelier and 2 stunning matching Tiffany cut glass chandeliers! Focal point masterpiece of the home is an original stone fireplace with wet certification! The basement level offers the perfect ceiling height to build in another suite offering a ground level walk out to the massive back yard. The basement also hosts water lines for laundry hook up for a second laundry room or add a bathroom for the basement suite. The basement has more! a full workshop! Dream come true garage with a giant MASSIVE second storey to create the most excellent games room, another suite or workshop. Paved driveway with parking for up to 6 cars. Perfectly decorated. Magazine worthy! Many beautiful gardens surrounding the home with a large backyard and a swing set for the kiddos. Nothing to do but move in and enjoy this well cared for home. Click the multi media icon for your virtual tour and book your private viewing today. (id:51992)
72 Leamon Street
Waterford, Ontario
Be the first Tenant to occupy this brand new unit in a quiet residential neighbourhood. This bright and spacious 2 bedroom 1 bath home basement unit features open concept living with oversized windows, and convenient in-suite laundry, brand new appliances and a walkout onto your rear yard. The layout is perfect for modern living and brand new. Enjoy everything Waterford has to offer right outside your front door. With Shadow Lake Trail across the street, you can walk, bike, kayak, or paddleboard anytime. Plus shops, restaurants, the Antique Market, and Wishbone Brewery are all just a short walk away. Tenant to pay gas, hydro and internet/cable, water heater rental. Landlord will pay water. (id:51992)
159 Craddock Boulevard
Jarvis, Ontario
Welcome to The Elm by Willik Homes Ltd., a thoughtfully designed all-brick bungalow offering 1,416 sq. ft. of quality craftsmanship and modern comfort. This new build features 9’ ceilings and an open-concept layout, creating a bright and inviting living space. Tile flooring extends from the entryway through to the kitchen and main floor laundry, while engineered hardwood enhances the dining room, living area, and bedrooms. The kitchen features soft-close cabinetry, quartz countertops, and a peninsula with an extended counter for extra seating. A cozy corner gas fireplace anchors the living room, which opens through patio doors to a large covered back porch—perfect for entertaining or simply enjoying the open views behind the home. The layout includes two bedrooms, with the primary suite offering a walk-in closet, linen storage, and a private 3-piece ensuite with a walk-in shower. Both bathrooms are finished with quartz countertops and soft-close cabinets for a cohesive touch of elegance. Designed for everyday living, this home also includes a covered front porch, ample storage, and a seamless blend of style and functionality. Situated in the charming community of Jarvis, you’ll enjoy small-town living with easy access to Simcoe’s shopping, Port Dover’s beaches, and local dining and theatre. Taxes calculated based on phased-in assessment and mill rate and are subject to change. (id:51992)
247 Lafayette Street E
Jarvis, Ontario
The Oakwood by Willik Homes Ltd. offers a perfect mix of modern design and practical features, set on a quiet lot that backs onto open farmland for added privacy. Located in the friendly community of Jarvis, you're just 15 minutes from shopping in Simcoe and the beach, restaurants, and theatre in Port Dover. Inside, the main floor features 9’ ceilings, engineered hardwood, and tile flooring, creating a bright and open feel. The kitchen includes quartz countertops, soft-close cabinets and drawers, and easy access to a covered deck—great for outdoor meals or relaxing. The primary bedroom has a walk-in closet and a private ensuite with a tiled walk-in shower. A dedicated second-floor laundry room adds convenience. Whether you're exploring nearby wineries or spending a day on the Lake Erie shoreline, The Oakwood offers a comfortable and well-designed place to call home. Taxes calculated based on phased-in assessment and mill rate and are subject to change. (id:51992)
26 Mckeen Street
Jarvis, Ontario
Welcome to 26 McKeen Street – The Sequoia by Willik Homes Ltd. Located in the welcoming community of Jarvis, this never-occupied 4-bedroom, 4-bathroom home offers 2,885 sq. ft. of thoughtfully designed living space with quality finishes throughout. The main floor features 9’ ceilings, engineered hardwood flooring, a large tiled double-door entry, and a natural gas fireplace with a stone surround and wood mantle. The open-concept layout connects the living, dining, and kitchen areas, offering a seamless flow ideal for daily living and entertaining. The kitchen is equipped with quartz countertops, soft-close cabinetry, under-cabinet lighting, and ample storage. A tiled mudroom off the kitchen connects directly to the garage for added convenience. Upstairs, the primary suite features a walk-in closet and a 4-piece ensuite with a walk-in shower, quartz counters, and soft-close cabinets. Three additional bedrooms, an upgraded laundry room with upper cabinetry, folding counter, and stainless steel sink complete the upper level. The fully finished basement adds extra flexibility with a large rec room, 2-piece bathroom, and open stairwell with oak railing and runner. A 9’ patio door leads to a covered concrete patio, perfect for outdoor relaxation or entertaining. Natural gas lines are roughed-in for stove, dryer, and BBQ (hook-ups not included). This home is still covered under the Tarion Warranty. Just 15 minutes from Simcoe and close to Port Dover’s beaches, theatre, and dining, The Sequoia offers the perfect balance of small-town charm and modern comfort. Taxes calculated based on phased-in assessment and mill rate and are subject to change. (id:51992)
89 Craddock Boulevard
Jarvis, Ontario
Welcome to The Birch, a beautifully crafted new home by Willik Homes Ltd, blending modern elegance with superior craftsmanship in the welcoming community of Jarvis. This thoughtfully designed 2+2 bedroom home offers a spacious primary suite, complete with a generous walk-in closet and a spa-like ensuite featuring a walk-in shower. Step inside to discover soaring 9’ ceilings, engineered hardwood flooring, and a stylish gas fireplace, creating a warm and inviting living space. The chef-inspired kitchen is a standout, boasting quartz countertops, an oversized island, abundant storage, and a walk-in pantry—perfect for culinary enthusiasts. The finished basement extends your living space with an additional 2 bedrooms, full bathroom, and a large recreation room, offering endless possibilities for relaxation, entertainment, or a private guest retreat. The all-brick exterior exudes timeless curb appeal, while the covered back deck provides the ideal retreat to unwind and enjoy the tranquil surroundings. Situated just 15 minutes from shopping in Simcoe and the scenic waterfront of Port Dover, you’ll be within easy reach of sandy beaches, renowned fish & chips, and the Lighthouse Theatre. Plus, the stunning Erie coast and local wineries invite you to explore and indulge in the best of the region. Embrace small-town charm with contemporary comfort—The Birch is waiting for you to call it home! fPhotos are of a similar model. Taxes calculated based on phased-in assessment and mill rate and are subject to change. (id:51992)
315 Brant County Rd 18
Brantford, Ontario
Immaculate Country Property on the Outskirts of Brantford! Welcome to this stunning bungalow set on a beautifully maintained 1.15-acre property just minutes from the city. Offering 3+2 bedrooms, 4 bathrooms, and an incredible backyard paradise with an in-ground pool, this home truly has it all! Step inside to a bright and open foyer flanked by a welcoming sitting room and a formal dining room. The heart of the home features a modern open-concept kitchen and living area with a cozy breakfast nook, a sliding glass door leading to the backyard, and a convenient 2-piece powder room. The main level also boasts a spacious primary bedroom complete with a walk-in closet and a luxurious 5-piece ensuite bathroom, plus two additional bedrooms and a 4-piece main bath. Downstairs, you'll find a fully finished basement designed for entertaining - featuring a large recreation room with a pool table and bar, two additional bedrooms, a bathroom, and ample storage space. Outside, enjoy your private backyard oasis with a sparkling in-ground pool, perfect for summer relaxation and gatherings. Additional highlights include a 2-car attached garage, steel roof with 50-year warranty, and recent updates such as new A/C (2024), pool liner (2024), and pool pump (2024). Located just outside Brantford, this home offers the peace of country living with close proximity to all amenities and easy access to Highway 403. This property is a true showstopper - book your private showing today! (id:51992)
47 Maplecrest Lane
Brantford, Ontario
Fantastic brick Bungalow in Triple A location.3 Bedrooms up & 1 down, new engineered hardwood floors in Living room & Dining room. Brand new 4 piece bathroom on main level, new countertops & backsplash & fixtures in eat in Kitchen, Fidge, Stove, Dishwasher included. Rec room with new flooring, all freshly painted. Large fenced yard with no backyard neighbour. New pot lights in Living room & Dining room. 3 Piece bathroom down, large open foyer that brings in natural light, quiet street close to schools, parks, Highway & all amenities . A must see home. (id:51992)
306 Dalhousie Street Unit# C
Brantford, Ontario
Welcome to your newly renovated sanctuary nestled within a new-build home. This 2-bedroom, 1-bathroom lower floor unit offers a perfect blend of modern convenience and cozy charm. Step inside to discover an open-concept living space, adorned with sleek flooring and freshly painted walls, creating a welcoming ambiance. The fully equipped kitchen boasts ample cabinet space, inviting your culinary adventures. Relax and unwind in the bedrooms, offering generous closet space for all your storage needs. The pristine bathroom features contemporary fixtures and a soothing atmosphere, perfect for unwinding after a long day. With its convenient location and stylish upgrades, this home is the epitome of comfortable living. Steps to downtown, transit routes, Laurier University, Library, and all other amenities, you may not even need the parking space provided! Don't forget about the in-unit laundry, as well as thermostat control! (id:51992)
325 Ojibwa Trail
Kincardine, Ontario
A great investment opportunity with a quality tenant already in place under a signed one-year lease starting January 1, 2026. This thoughtfully renovated 3-bedroom, 1-bath all-season home is nestled in the charming lakeside community of Point Clark, just a short stroll to the shores of Lake Huron. Inside, you'll find maple hardwood flooring throughout, a bright updated kitchen with beautiful cabinetry and quartz countertops, and a complete set of brand-new appliances including fridge, stove, dishwasher, washer, and dryer. Major improvements also include a brandnew septic system, offering added value and peace of mind. An exceptional property in a highly desirable location. (id:51992)
31 Hillcrest Avenue
Brantford, Ontario
Completely remodeled from top to bottom this stunning raised bungalow, located at 31 Hillcrest Ave., offers the feel of brand-new construction with thoughtful upgrades throughout. Every detail has been carefully reimagined, from the modern finishes and updated flooring to the sleek, contemporary fixtures and refreshed layout designed to maximize both comfort and functionality. The home blends style and practicality seamlessly, offering inviting living spaces designed for today’s lifestyle. The welcoming open-concept kitchen, dining room, and living room are beautifully connected, offering a spacious, light-filled environment ideal for both refined entertaining and relaxed family living. The living room is highlighted by a cozy electric fireplace, creating a warm and inviting space perfect for relaxing evenings or gatherings with family and friends. The newly designed kitchen showcases a generous island, extensive pantry storage, and premium stainless steel appliances, creating a stylish and highly functional culinary space. A newly added ensuite elevates the primary bedroom into a private retreat ideal for unwinding at the end of the day. Step outside directly from the dining area to enjoy a back deck—ideal for morning coffee, summer barbecues, or entertaining guests—overlooking a backyard oasis complete with a kidney-shaped inground pool, perfect for cooling off this summer and enjoying leisurely afternoons poolside. The spacious lower level offers a beautifully finished recreation room, perfect for movie nights or a play area for children, and an additional bedroom, accompanied by a contemporary 3-piece bathroom with an elegant glass shower. Situated in a family-friendly neighbourhood close to excellent schools, shopping, parks, and all the amenities the vibrant West End has to offer, this truly move-in-ready home presents a rare opportunity to own a fully updated property where no detail has been overlooked. (id:51992)
6 Windywood Lane
Norwich, Ontario
Welcome to this stunning custom-built bungalow, perfectly tucked away on a quiet dead-end cul-de-sac in the charming town of Norwich. Thoughtfully designed with both style and functionality in mind, this home offers a bright, modern atmosphere and is truly move-in ready. The open-concept main floor seamlessly connects the living, dining, and kitchen areas, creating an ideal space for everyday living and entertaining. The living room is highlighted by recessed pot lighting, adding warmth and architectural interest. At the heart of the home, the chef-inspired kitchen impresses with abundant counter and cupboard space, a stylish tile backsplash, stainless steel appliances, and a large extended island with additional seating. A walk-in pantry offers exceptional storage, and the dining area seamlessly extends to the backyard, creating an effortless indoor-outdoor living experience. The main-floor primary suite is a private retreat overlooking the backyard oasis. It features a spacious walk-in closet and a spa-like ensuite complete with dual sinks, a walk-in shower, and a standalone soaking tub. Two additional well-appointed bedrooms and a full four-piece bathroom complete the main level. Downstairs, the fully finished lower level expands your living space with a large recreation room with a modern electric fireplace and a stylish bar area, perfect for relaxing or hosting guests. This level also offers an additional bedroom, a fully equipped home gym, and a modern three-piece bathroom. Outside, unwind on the covered patio and enjoy your private backyard oasis, complete with an inground pool—an ideal setting for summer entertaining or peaceful evenings at home. Additional features such as a tankless water heater, keyless door entry, and a doorbell camera add comfort, efficiency, and peace of mind to this exceptional property. Refined living awaits in this beautiful property, where luxury, practicality, and an exceptional location come together seamlessly. (id:51992)
153 Drummond Street Unit# Upper
Brantford, Ontario
This updated, upper-level rental in a converted Victorian home offers the perfect mix of modern living and historic charm. With a private entrance, this unit is ideal for tenants seeking comfort, style, and convenience. The main floor features a kitchen equipped with built-in appliances, in-suite laundry, and a handy mudroom for added functionality. The flexible layout includes four bedrooms, with the option to use one as a dining room or living space. A modernized 4-piece bathroom (2022) completes the main level. The second floor is a bright and open loft area, offering endless possibilities for a family room, creative workspace, or home office. This level also includes an upgraded 3-piece bathroom (2022) and sleek, newly installed railings. The entire unit boasts hardwood floors and fresh, neutral paint throughout (2022). Tenants will enjoy exclusive use of half the backyard, a single parking space (with additional street parking available through a city permit). Additional features include keyless entry, exterior video surveillance for added security. Located just a short walk from Laurier University, public transit, shopping, and dining, this home is perfectly situated. This is a rental opportunity you won’t want to miss—schedule your viewing today! (id:51992)
534 Mount Pleasant Road
Brantford, Ontario
Wow-This delightful, move-in ready home comes with an array of updates, perfect for its new owner. Step inside to a welcoming front foyer with a double-entry closet & archways that lead into each main room. To the right, a charming formal dining room, complete with built-in shelving & two large windows that provide natural light. The dining room flows seamlessly into the updated eat-in kitchen, offering ample cabinetry, a central island, additional built-in shelving, & a pantry. Just steps away, an expansive living room invites relaxation, featuring a bay window & accent wall sconces. Resilient vinyl flooring spans the main level, providing durability & style. A few steps down is a cozy den with vaulted ceilings, heated tile flooring, & 6-foot sliding doors that open onto a private backyard. Outside, enjoy a fire pit gathering area, plus electrical & natural gas hookups for a future hot tub. The insulated garage, located off the den, includes a gas line rough-in, ready for a heating system. Back inside, a beautifully finished 5-piece bathroom boasts a double vanity with a marble top, heated flooring, a soaking tub, & a porcelain-tile shower with built-in niches. Upstairs, the primary bedroom features a double-door entry, his/her closets, & vinyl flooring that extends into the second bedroom. The lower level houses the laundry area, home mechanics, & storage space. Recent updates include updated windows, furnace & A/C (2020), sheathing & shingles (2020), facia & soffits, 2-inch insulation with composite veneer, newer trim, flooring, doors, & plumbing. Every update has been completed with meticulous attention to detail, showcasing pride of craftsmanship throughout. Nestled in the charming village of Mount Pleasant, this home is close to schools, restaurants, trails, & parks. Ideal for first-time buyers or anyone seeking a peaceful countryside escape with modern amenities. The best of both worlds—a serene rural feel with the convenience of a quick drive to Brantford!! (id:51992)
329 Johnson Road
Brantford, Ontario
Stunning Custom-Built Retreat – Carpet-Free Luxury with Nature Views situated on a 13.83 acre lot with a creek, just minutes from major highway and shopping. Welcome to this meticulously crafted custom-built home, designed for elegance, comfort, and effortless entertaining! This carpet-free gem features hardwood, marble, and porcelain flooring throughout, offering timeless style and easy maintenance. Enjoy the warmth and charm of the sunken living room with a cozy gas fireplace, or unwind in the spacious primary suite complete with its own gas fireplace, a spa-like 6-pc ensuite, huge walk-in closet, and a private reading room—your personal sanctuary. Step out from either the primary bedroom or the main living area to a concrete patio, complete with a gas BBQ hookup, overlooking a serene tree-lined yard with fruit trees, lush gardens and a fire pit—perfect for summer nights! The walk-out lower level provides endless possibilities for additional living or entertaining space. At the heart of the home, the gourmet kitchen boasts custom cherry cabinetry, a large center island, and granite countertops—a chef’s dream come true! Additional upgrades include 45-year shingles for long-lasting durability. A true one-of-a-kind property blending luxury living with natural beauty—this home must be seen to be fully appreciated! Lower level has rough in for future bathroom. ( 8 acres currently leased to a tenant farmer). This home was constructed with Insulated Concrete Forms (ICF) to provide a superior insulation with an energy savings of 50%-70% compared to wood framing. (id:51992)
50 Fife Street W
Caledonia, Ontario
Wake up to quiet mornings & river air in this beautifully custom built new home, perfectly positioned on a large corner lot just steps from the Grand River. Whether it’s morning coffee by the water, evening walks along the trail, or quick trips into downtown Caledonia, this location offers the kind of lifestyle that’s hard to find - peaceful, walkable, and connected. The exterior showcases crisp white vinyl siding complemented by striking black soffits, fascia, eavestroughs, front door, and garage door. Soffit pot lighting adds evening curb appeal, while a rear deck off the sliding doors, fresh sod, and an asphalt driveway are to be completed. Inside, the home feels warm, bright, and thoughtfully designed for everyday living. The welcoming entry offers upgraded ceramic hexagon tile with convenient access to the laundry room and powder room. Light oak hardwood flooring runs throughout the main living spaces and bedrooms, creating a seamless flow. The heart of the home is the open concept kitchen, featuring white shaker style cabinetry with crown moulding & gold hardware, quartz countertops and backsplash, pantry storage, a pot filler over the stove, and stainless steel appliances - perfect for casual breakfasts or hosting friends. An extra wide staircase with iron balusters leads to the second level, where three comfortable bedrooms feature upgraded lighting and ceiling fans. The primary suite provides a peaceful retreat with a walk-in closet and a spa inspired ensuite, complete with a tiled tub surround, linen storage, and a stylish wood slat feature wall. A second full bath with a tiled tub surround and separate linen closet completes the upper level. A beautifully finished new home in a walkable, riverside setting - designed for comfort, style, and everyday life. (id:51992)
45 Brighton Avenue
Brantford, Ontario
Set on a generous, fully fenced lot, this solid brick home offers space, flexibility, and plenty of potential. A covered front porch adds character and curb appeal, welcoming you into a functional layout featuring a large living room and a kitchen overlooking the backyard. The main floor includes a bedroom, offering flexibility for guests, multi-generational living, or a home office, along with a convenient powder room. Upstairs, two additional bedrooms are served by a full four-piece bathroom with a jetted tub and separate shower. The partially finished basement extends the living space with a large recreation room, an additional bedroom, and a walk-up to the backyard. Outdoors, the expansive yard is a standout feature, complete with an in-ground pool, concrete patio, gazebo, and brick wood-burning fireplace; an ideal setting for entertaining and outdoor enjoyment. A detached garage with a pool room addition provides added versatility and storage. Located close to parks, trails, the river, shopping, and transit, this property offers space, a great backyard, and an opportunity to create something special. (id:51992)
116 Dalhousie Street
Brantford, Ontario
Unique opportunity to own your own retail cannabis shop located in a high traffic area. State of the art legally licensed cannabis retail store in the heart of downtown Brantford. Excellent exposure from daily foot traffic and vehicles. Renovated 1188 sf main floor retail unit with tons of room for expansion of product line. Turn key including all display cases, custom sale counter, point of sale equipment, new $20,000 security system and everything you need for start up. Fully approved security system including 13 cameras, reinforced security bars, ensures peace of mind. Stabilized income with growing sales. Transferrable license. Full basement available for extra storage, 2 bathrooms and a spacious managers office. Purchase price includes inventory at time of completion. Please do not approach during business hours without an appointment. (id:51992)
93 Monteith Drive
Brantford, Ontario
Welcome to 93 Montieth Drive — a stunning 2024-built home backing onto green space and ponds with no rear neighbours. This heavily upgraded property features a bright, open-concept main floor with expansive windows showcasing nothing but peaceful greenery. The spacious layout includes a full dining room, a modern kitchen, and an inviting great room designed for everyday living and entertaining. Upstairs, the generous primary suite offers a beautifully finished, spa-like ensuite, along with well-sized secondary bedrooms. The walkout basement provides incredible potential for additional living space while enjoying the same tranquil views. Modern construction, premium finishes, and a rare natural setting make this home an exceptional opportunity. (id:51992)
25 Henry Street
Brantford, Ontario
An excellent opportunity to own a well-maintained, vacant property with two self-contained units in the heart of the city. Each unit offers a private entrance, separate hydro meters, and tasteful finishes throughout. Enjoy a large, fully fenced backyard and a double-wide driveway with plenty of parking. Ideally located within walking distance to schools, shopping, transit, and all amenities. Perfect for investors, owner-occupants, or multi-generational living—move-in ready with endless potential. (id:51992)
25 Henry Street
Brantford, Ontario
Turnkey and versatile, this vacant two-unit home is a fantastic opportunity in a prime central location. Both units feature private entrances, separate hydro meters, and well-appointed interiors. The spacious, fully fenced backyard provides a private outdoor retreat, while the double-wide driveway offers ample parking. Walk to schools, shops, transit, and everyday conveniences. Ideal for investors or homeowners looking to offset costs with rental income. (id:51992)
971 Concession 8 Road
Townsend, Ontario
Unwind and relax at your own private 1.89 acre oasis. This spacious side-split home offers 3+1 bedrooms and 2.5 bathrooms, featuring a bright living room with soaring cathedral ceilings and large picturesque windows that flood the home with natural light. Enjoy seamless indoor-outdoor living with a main-floor walkout from the kitchen, a cozy sunroom perfect for morning coffee, and tranquil views of the surrounding natural landscape. The lower-level family room is warmed by a gas fireplace, creating an inviting space for relaxation or entertaining. Additional highlights include a two-car garage, convenient walk-up from the basement to the garage, walk-up from the garage to the kitchen, and ample storage throughout. Step outside to your private backyard retreat featuring an inground pool and pool shed, ideal for summer enjoyment. For added peace of mind, the home is equipped with a Generac generator to ensure comfort during power outages. A standout feature is the impressive 40' x 24' gas-heated shop with its own driveway and gas meter, complete with an oversized door—perfect for hobbies, projects, or business use. Additional storage is available in a secondary building located behind the shop. This exceptional property offers space, functionality, and serenity—an ideal blend of comfort and lifestyle. (id:51992)
99 Fourth Concession Road Unit# 196
Burford, Ontario
Welcome to this charming modular home, perfectly situated on a mature lot in a well-kept community. The exterior has been beautifully updated with vinyl siding and stone accents, complemented by a stone patio and low-maintenance composite decking—ideal for enjoying the outdoors. Step inside to find a cozy living room highlighted by a unique stained-glass window, a bright kitchen with updated countertops and backsplash, and a spacious four-piece bath with space for added laundry. The home features a comfortable bedroom with built-in storage cupboards for added convenience. Parking is available for up to three vehicles, with paved walkway and attractive landscaping. Park fees of $569.92 include property taxes, community water and septic; maintained by the park, providing peace of mind and ease of living. Powered by hydro with Hydro One, paved roads and natural gas service is to be completed by the park at a later date, adding even more value to this property. A wonderful opportunity for downsizers or first-time buyers looking for affordable, low-maintenance living. (id:51992)
26 Wakeling Drive
Brantford, Ontario
Not ready to buy? No problem! We have a beautiful detached 2-storey home ready for its next renter! Welcome to 26 Wakeling Drive - offering 4 bedrooms, 2.5 bathrooms, and over 2000 square feet of finished living space. This home includes many upgrades and has newly installed blinds. The main floor offers a spacious eat-in kitchen with ample storage and counter space. Off the kitchen are sliding doors to the back deck. The open concept living room and dining room offers an electric fireplace. The main floor is complete with a 2-piece powder room. Upstairs the spacious primary suite offers a walk-in closet and 5-piece ensuite. The upper floor is complete with 3 additional bedrooms, a 4-piece bathroom and laundry room! (id:51992)
53 Childerhose Crescent
Brantford, Ontario
Located in a highly desirable neighbourhood, this all-brick 4-level backsplit offers space, privacy, and lifestyle. Backing onto a wooded area with walking trails and no rear neighbours, the backyard feels like your own private retreat. Enjoy an inground pool with safety fence, a fully fenced yard, and a composite deck added in 2022 — perfect for summer entertaining. An attached two-car garage and rare triple-wide driveway add everyday convenience. Inside, the open-concept living, dining and kitchen area features 12-foot vaulted ceilings, creating a bright and spacious main level. The upper floor includes three bedrooms, while the lower levels offer a large family room with gas fireplace and a separate rec room — also with a gas fireplace — providing plenty of flexible living space. With two full bathrooms and a functional multi-level layout, this home delivers comfort, privacy, and room to grow. (id:51992)
35 Oakhill Drive Unit# 20c
Brantford, Ontario
Welcome home to 35 Oakhill Dr., Unit 20 C Brantford. Enjoy walking trails along the Grand River! Close to all major amenities find a sought after corner unit with a brand new interior. Condo living at its best for those looking for low maintenance and reasonable fees! Stylish new floors, lighting, kitchen and bathrooms and now heated entirely by a gas forced air furnace (no electric heat). 3 bed and 1.5 bath this condo unit is perfect for someone downsizing, a first time buyer or investor. Don’t lift a finger, just turn the key, move in and enjoy. (id:51992)
6 Decou Road
Simcoe, Ontario
Welcome to 6 Decou Road, Simcoe - a charming and beautifully maintained 1.5-storey detached home set on a generous 0.34-acre lot offering privacy, mature surroundings, and exceptional outdoor space. This 2-bedroom, 2-bathroom home blends character and comfort with hardwood flooring throughout, a bright open-concept layout, and thoughtful updates. The main floor features a welcoming foyer, spacious living room, and an impressive open dining area with a large island, perfect for entertaining. The adjoining kitchen seamlessly flows into a cozy family room, highlighted by a gas fireplace, creating a warm and inviting atmosphere. The main-floor bedroom and full bath offer flexibility for guests or main-level living. Upstairs, the private primary retreat impresses with a walk-in closet, skylight, electric fireplace, and a 4-piece ensuite with convenient laundry, offering both comfort and functionality. Additional highlights include two fireplaces, central air, gas forced-air heating, and a full unfinished basement with additional laundry hookup and excellent storage potential. Outside, enjoy the expansive lot with landscaping, privacy features, a deck, awnings, and a detached garage with ample parking for up to 9 vehicles - ideal for hobbyists, families, or hosting guests. A shed provides extra outdoor storage. Located in a quiet yet convenient area close to schools, parks, shopping, a hospital, golf courses, trails, and public transit, this property offers the best of rural living with town amenities nearby. (id:51992)
28 Mansfield Drive
St. George, Ontario
There’s something about a bungalow that just feels right — and 28 Mansfield Drive delivers that feeling the moment you walk in. The main floor is bright, open, and easy to live in, with generous rooms that invite you to slow down and settle in. Whether it’s quiet mornings, busy family dinners, or weekends spent hosting, this layout simply works. The primary bedroom offers a private retreat with its own ensuite, while a second bedroom and full bath complete the main level with comfort and ease. Downstairs, the space continues — and then some. The mostly finished lower level feels more like an extension of the home than a basement, offering two additional bedrooms, a full bathroom, and large flexible rooms ready for movie nights, guests, teens, or a home office. There’s room here to grow, change, and adapt as life does. A double car garage adds everyday convenience, and the home sits in one of St. George’s quiet, well-kept neighbourhoods — where neighbours wave, streets feel calm, and community still matters. With small-town charm, local shops, and easy access to nearby towns, it’s a place where people tend to stay once they arrive. This is a home that feels comfortable, welcoming, and ready for its next chapter. Some photos are virtually staged. Come see it for yourself — you’ll feel it the moment you walk in. (id:51992)
836 Mount Pleasant Road
Mount Pleasant, Ontario
Set on nearly two acres of picturesque pastoral land, this beautifully renovated 4+1 bedroom ranch bungalow offers the perfect balance of modern luxury and serene country charm. The heart of the home is a bright, open-concept living, dining, and kitchen space and flooded with natural light. Designed for both everyday living and entertaining, this inviting area features a gourmet kitchen with a large island and generous prep space, while the stunning dual-sided fireplace creates warmth and ambiance for both the main living area and the primary suite. The redesigned primary retreat is a true sanctuary, complete with a massive walk-in closet, a spa-inspired ensuite featuring a luxurious walk-in shower, and a private walkout to the expansive deck —your own private escape at the end of the day. Three additional bedrooms are thoughtfully positioned on the opposite side of the home, offering privacy and versatility for family or guests. One bedroom features a custom-built Murphy bed, adding both style and functionality. The fully finished lower level expands the living space even further, offering a spacious recreation room, full kitchen, 3-piece bathroom, laundry room, additional bedroom, and ample storage—ideal for in-laws, extended family, or excellent rental potential. A standout feature of the property is the oversized, attached garage, offering abundant space for multiple vehicles, tools, and recreational equipment. Whether you’re a car enthusiast, hobbyist, or simply need extra storage, this garage delivers exceptional functionality with room to spare—perfectly suited for country living. Outside, experience the unmatched peace of wide-open space and lush greenery that only true country living can provide. Whether entertaining, gardening, relaxing by the pool, or taking in stunning sunsets from the rear deck, this property offers a lifestyle that’s increasingly rare—and incredibly hard to leave. (id:51992)
35 Forsythe Avenue
Brantford, Ontario
Welcome to this well loved 3 bedroom, 1 bath, brick raised bungalow, proudly owned by the same family for 58 years. Nestled in a great, established area, this solid home offers timeless charm and endless potential. The layout provides a good living space and is ideal for buyers looking to personalize with some updating. The lower level offers excellent potential for a granny suite or in-law setup, complete with a separate entrance. Step outside to enjoy the private backyard featuring an inground pool, perfect for summer entertaining. A rare opportunity to own a well-cared-for home with strong bones in a sought after neighbourhood. Estate sale property being sold 'As-is (id:51992)
16 Dwyer Court
Brantford, Ontario
Tucked away on a quiet court in desirable West Brantford, this beautifully updated 3-bedroom, 2.5-bath end-unit townhouse offers comfort, style, and peace of mind—truly better than new. The main floor primary suite is a standout feature, complete with a walk-in closet and a renovated ensuite bathroom, perfect for easy one-level living. The main level also includes a convenient 2-piece powder room, dining room, kitchen, main floor laundry, and a bright living room with walk-out to a private backyard deck, ideal for relaxing or entertaining. Upstairs, you’ll find a spacious family room, two additional bedrooms, and a 4-piece bathroom, providing plenty of space for family or guests. The full unfinished basement offers abundant storage and future potential. Extensive updates add exceptional value and long-term reliability, including a new roof with heat element to prevent ice buildup, oversized rear eavestroughs, and upgraded attic insulation (all 2025). Additional improvements include a new garage door and opener (2024), front windows replaced in fall 2024, primary ensuite renovation and third bedroom addition (2023), and a shared fence replaced in 2025. This move-in-ready home combines thoughtful upgrades, functional layout, and a prime location—an excellent opportunity in one of West Brantford’s most sought-after neighbourhoods. (id:51992)

