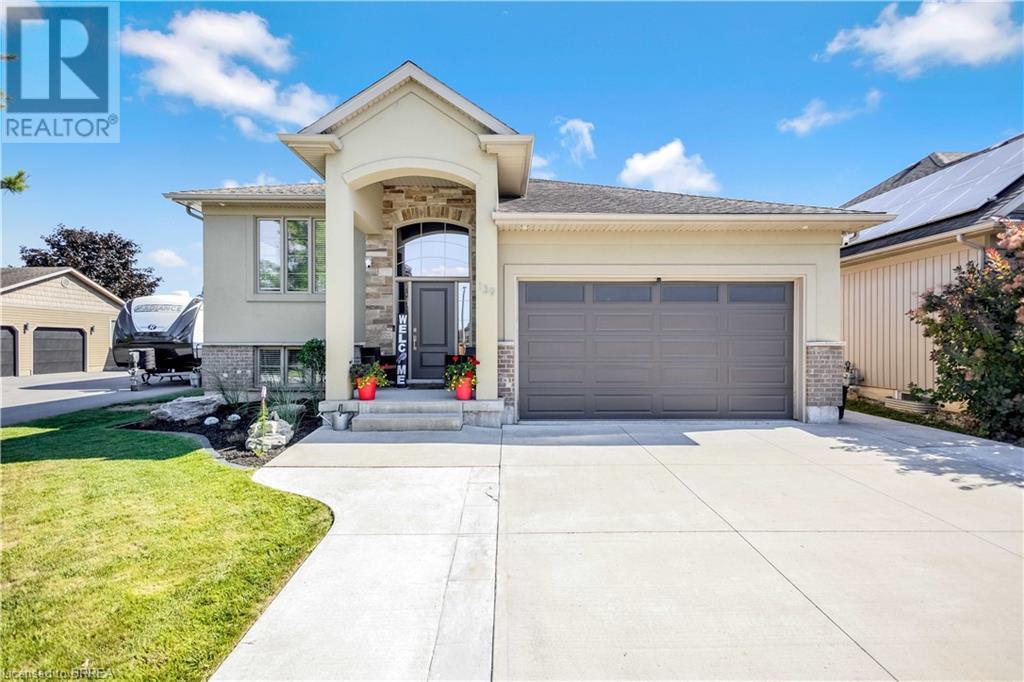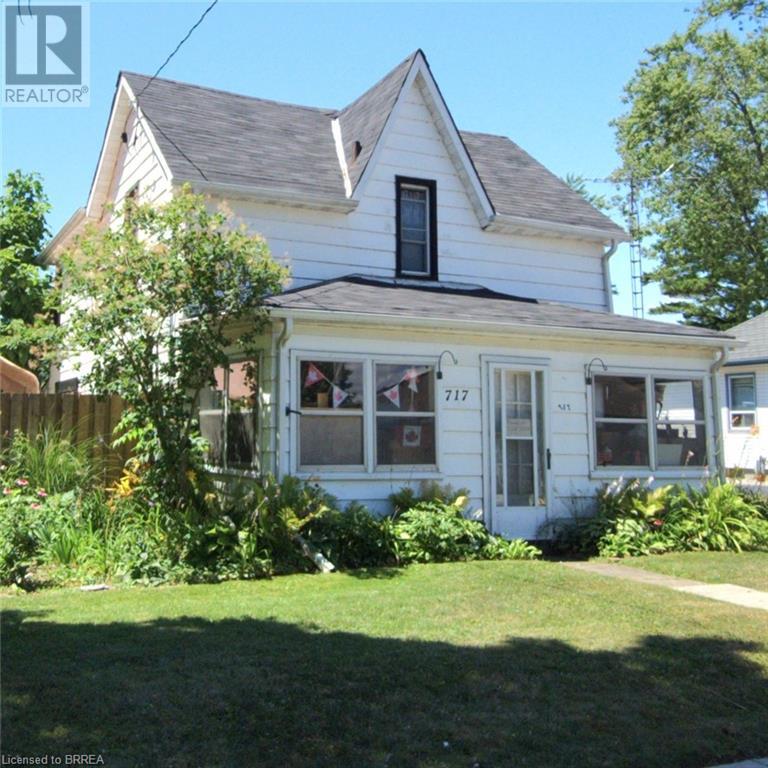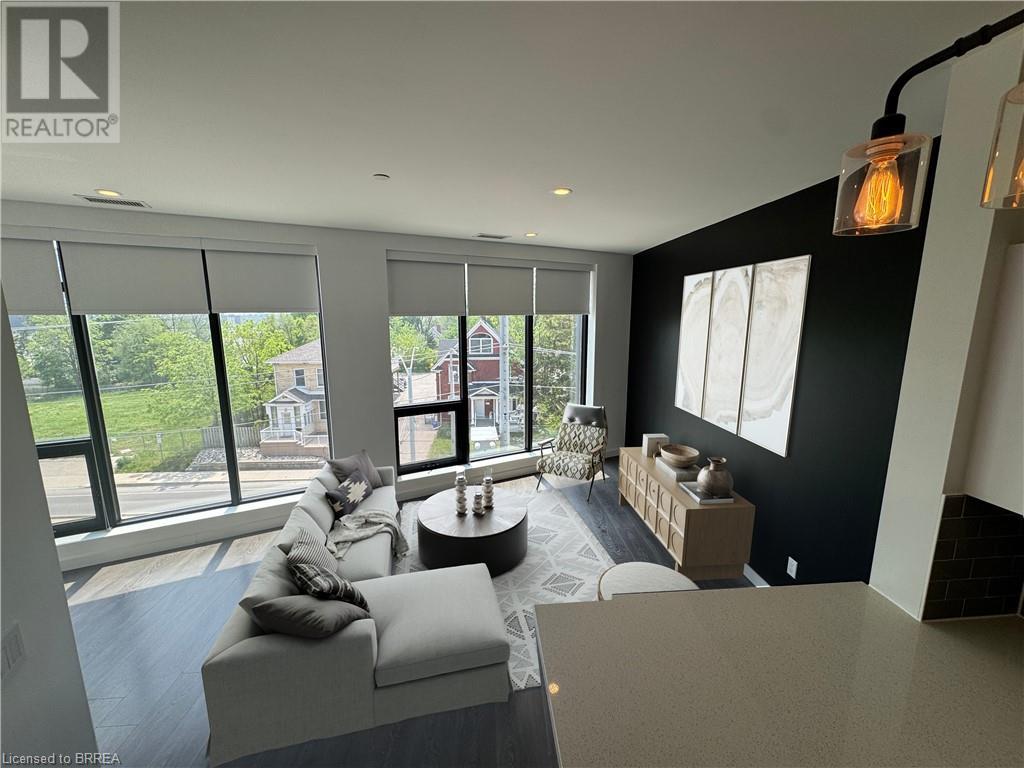139 Gaiser Road
Welland, Ontario
Welcome to 139 Gaiser Road, where sophistication, space, and style come together in one of Welland’s most sought-after and family-friendly neighbourhoods. This meticulously maintained 6-bedroom (3+3), 2.5-bath raised bungalow offers over 2,300 sq ft of beautifully finished living space, ideal for multi-generational families, savvy investors, or anyone craving room to grow—indoors and out. Step into a light-filled, open-concept layout featuring soaring vaulted ceilings, oversized windows, and freshly painted walls in timeless neutral tones. The heart of the home is a chef-inspired kitchen with granite counters, rich cabinetry, a spacious island, and stainless steel appliances (available at additional cost), seamlessly flowing into the stylish living and dining areas. The main floor also boasts 3 generous bedrooms, including a serene primary retreat with ensuite privileges—offering both function and flair for everyday living. Perfect for older kids, extended family, or potential in-law setup, the fully finished lower level offers 3 more spacious bedrooms—each with a walk-in closet—a large rec room (ideal for a home theatre, gym, or games area), and a 2-piece bath with room to add a full suite if desired. Unwind or entertain in your resort-inspired backyard oasis—complete with a hot tub, tiki bar, firepit, custom outdoor cooking station, garden shed, and a covered upper deck for year-round relaxation. The 3-car-wide driveway and double garage with inside entry ensure ample parking and convenience. Surrounded by upscale homes, 139 Gaiser is set on a quiet, prestigious street just minutes to Highway 406, top schools, parks, shopping, and every essential. This is more than a home—it’s a lifestyle. Whether you're upsizing, blending households, or just want to live in one of Welland’s premier pockets, this turnkey property checks every box. Book your private showing today—properties like this don’t come along often, and they certainly don’t last. (id:51992)
28 Crestlynn Crescent
Simcoe, Ontario
Welcome to 28 Crestlynn Crescent, Simcoe — a beautifully updated 5-bedroom (3+2), 2-bathroom (1+1) home that truly has it all! Nestled on a quiet, family-friendly street and set on a generous lot, this showstopper is just minutes from excellent schools, parks, and all the conveniences of town. Step inside to discover an open-concept main floor that’s made for modern living and entertaining. The heart of the home features a custom-designed kitchen with quartz countertops, a stylish backsplash, and an effortless flow into the dining and living areas. Oversized windows flood the space with natural light, while a stunning floor-to-ceiling fireplace creates a cozy focal point. Upstairs, you’ll find three spacious bedrooms and a beautifully renovated 4-piece bath with fresh tilework, a new tub, and an upgraded vanity. The fully finished lower level continues to impress with two additional bright bedrooms, another full bathroom, and a second living area — perfect for guests, teens, or extended family. Outside, the curb appeal is off the charts. The entire exterior has been redone with modern white siding, black accents, new windows and doors, updated soffits, fascia, eaves, a brand-new garage door with opener, and fresh shingles — offering peace of mind and standout style. The list goes on and on with this one - book your showing while it lasts! (id:51992)
717 Main Street
Port Dover, Ontario
Port Dover Classic! Live the dream by the beach in this popular lake side town. Tons of space in this well positioned home that offers 4 plus 1 bedrooms and two bathrooms. Tons of room for the family or offer short term rental. Design trend kitchen with a unique wood countertop and seaside blue cabinets. Lots of natural light pours through this well loved, cheery home. Enter into a nicely appointed family room with a centerpiece pellet stove. Very large laundry room with ample storage throughout the home boasting big deep closets with closet organization in each. Massive back yard is a gardeners dream with an established vegetable garden and gorgeous manicured beds. Highlight is a large 6 person hot tub with privacy enclosure to enjoy year round! Paved and recently sealed driveway has the room for your boat and RV without sacrificing space to park your cars and guests. 200 amp Hydro panel set up for back up generator if desired. Outdoor shed for storing your equipment and tools. Come see this lovely home in a picture perfect neighborhood and experience all Port Dover has to offer. (id:51992)
54 Debby Crescent
Brantford, Ontario
Nothing left untouched. This 3 bedroom semi has been totally renovated and upgraded. Everything new kitchens bathrooms flooring doors and trim. New deck from the sliding patio doors stairs to the yard. New windows siding eaves and soffits. New paved driveway. All appliances are brand new. One of a kind. You won’t find one as nice (id:51992)
155 Water Street S Unit# 505
Cambridge, Ontario
Welcome to Suite 505 at the prestigious RiverFront Condominiums, where everyday living feels like a riverside retreat! This fully upgraded 2-bedroom, 2-bathroom condo offers modern comfort and convenience with 2 parking spaces, all minutes from the heart of downtown Galt, with it's historic riverfront trails, cafes, shops and the Gaslight district! Step inside to be greeted by an open concept layout with a well-appointed kitchen complete with stainless steel appliances, a bright living room with a walkout to a private balcony, a spacious primary bedroom with a walk in closet and a private ensuite and a second bedroom that is ideal for guests, a home office or shared living. Don't miss this rare opportunity to lease in this sought after Cambridge Condo! (id:51992)
144 Wood Street Unit# E
Brantford, Ontario
Enjoy Easy Living in the North End. Looking to downsize without giving up comfort? This bright and clean bungalow condo in Brantford’s quiet north end could be just what you need. With two full bathrooms, a finished basement, and your own garage and backyard deck, it offers the perfect mix of space and simplicity. The main floor has everything you need—kitchen, dining, living room, and a large bedroom with a walk-in closet and ensuite. There’s also a second room up front that can be used as an office or guest space. Downstairs, you’ll find a big rec room with a cozy gas fireplace, a second bedroom, a bathroom, and a large laundry room with space for hobbies or storage. No more cutting grass or shovelling snow—your condo fee takes care of it. Plus, you’re just minutes from shopping, groceries, and highway access. This is a great home for someone who’s ready to relax, simplify, and enjoy life. Come see it for yourself! (id:51992)
690 King Street W Unit# 406
Kitchener, Ontario
Welcome to Midtown Lofts, where location truly is everything. Perfectly positioned between Uptown Waterloo and Downtown Kitchener, this vibrant studio unit puts you in the heart of it all—steps from cafés, groceries, schools, and just a short walk to Grand River Hospital or Google HQ. Commuting is a breeze with the ION Light Rail right at your doorstep, offering seamless access across Kitchener-Waterloo. Whether you're a first-time buyer, young professional, or investor, this is an unbeatable opportunity to enter the real estate market at an accessible price point. The unit itself is modern and bright, featuring floor-to-ceiling windows, a stylish kitchen with stainless steel appliances, granite countertops with breakfast bar extension, and tiled backsplash. The spacious 4-piece bathroom and in-suite laundry add comfort and convenience. Freshly painted and move-in ready, this unit also includes a locker on the same floor! Midtown Lofts also offers fantastic amenities, including a fitness centre, terrace with BBQ and fire table, and a party room with ping pong—ideal for relaxing or entertaining. Why rent when you can own with low condo fees that include heat, AC, hydro and water? Make this your home base or a smart investment property. The future is bright at Suite 406 – 690 King Street West. Kitchener-Waterloo is at your fingertips—don’t miss this chance to make it yours! (id:51992)
N/a Concession 13 Townsend Road
Simcoe, Ontario
Difficult To Find 0.49 Acre Single Family Residential Building Lot For Sale Just North Of Simcoe With A Zoning. Nice Flat Ground On A Paved Road, Just Off Hwy 24. Natural Gas And Hydro Available At The Road. Mature Trees Out Front And Around The Perimeter. Do Not Delay A Single Moment, Book Your Private Viewing Today And Start Building. (id:51992)
867 Mosley Street
Wasaga Beach, Ontario
AMAZING LOCATION! This detached home has an absolutely fantastic riverfront location on a good sized lot. Only a short walk to the beautiful sandy beach, this fully winterized property is on municipal services and close to all amenities, just perfect for year round living. It has been in the same family for around 45 years and is ideal for someone that is not afraid to renovate and create their dream home. There is also the luxury of a boat house that can be repaired. Don't miss out on this wonderful opportunity (id:51992)
323 Brantwood Park Road
Brantford, Ontario
Welcome to this beautifully maintained 2-storey detached home in the desirable Lynden Hills community, close to parks, schools, and everyday amenities. Featuring 3 bedrooms and 2 full plus 2 half bathrooms, this home offers a perfect blend of comfort and style across every level. The exterior showcases great curb appeal with a roof (2016), updated windows (2019, excluding basement), new front and patio doors (2019), landscaped gardens, mature trees, and a large paver stone patio (2022) with a powered pergola—ideal for entertaining. Inside, the home has been freshly painted (2024–2025) and includes luxury vinyl flooring (2025) throughout the main living areas, tile in the kitchen (2022). The open-concept great room and dining area offer large windows, patio doors, and a skylight (2024). The kitchen was fully renovated in 2022 with quartz countertops, modern cabinetry, pull-out drawers, a breakfast island, and stainless steel Samsung appliances including a cooktop, double wall oven, fridge with water/ice, and dishwasher. A convenient 2-piece powder room near the front entrance features updated fixtures and hardware. Upstairs, the primary bedroom offers his-and-hers closets and a 2-piece ensuite (updated 2025). Two additional bedrooms are spacious and bright, with closets. The main 4-piece bathroom includes a tub/shower combo and updated hardware (updated 2025). The finished basement adds extra living space with a recently renovated rec room (2025), a 3-piece bathroom, a refreshed laundry room with new counters, sink, and flooring, and plenty of storage. This move-in ready home is packed with thoughtful upgrades and is perfectly situated in a family- friendly neighbourhood. (id:51992)
28 Macpherson Drive
Paris, Ontario
Location, Location! This stunning 5-bedroom bungalow backs onto peaceful green space—no rear neighbours—offering privacy and serenity right in your backyard. With amazing curb appeal and a newly poured exposed concrete driveway and walkway, this home is just as impressive outside as it is in. Step inside to an open-concept main floor with newly refinished hardwood flooring and bright, inviting living spaces. The spacious eat-in kitchen features Corian countertops, ample cabinetry, a tile backsplash, and a walk-out to the rear patio—perfect for BBQ nights. A formal dining room and sunlit living room with large windows and a cozy gas fireplace complete the heart of the home. The main level offers two bedrooms, including a generous primary with ensuite privilege, plus the convenience of main floor laundry and inside access to the double garage. Downstairs, the fully finished lower level includes three more bedrooms, a 3-piece bathroom, and a huge rec room with a gas fireplace, pool table, built-in bar with wine rack, and beverage fridge—ideal for entertaining or relaxing. Enjoy outdoor living at its best with a beautifully landscaped, private rear yard featuring an exposed concrete patio, hot tub, mature trees and storage shed—all backing onto scenic green space. This home has it all—space, style, and a superb location. Just move in and enjoy! (id:51992)
322 Kerwood Drive
Cambridge, Ontario
Welcome to this spacious and beautifully maintained home in Cambridge that offers plenty of room for the whole family. The open-concept layout creates a seamless flow starting with a warm and inviting living room and formal dining room, both featuring rich hardwood floors. The heart of the home is the chef's kitchen, which overlooks a casual dining area and a cozy family room. The kitchen is outfitted with sleek stainless steel appliances, a convenient breakfast bar, and ample counter space — perfect for both everyday meals and entertaining. The dining area provides direct access to your private backyard oasis, making indoor-outdoor living a breeze. Relax in the family room, complete with a gas fireplace and a large window that frames a stunning view of the sparkling saltwater pool. A versatile main floor office offers the perfect space to work from home or can easily serve as a guest bedroom or playroom. Step outside to your private backyard retreat, featuring a saltwater pool surrounded by low-maintenance pavers and stone. Lounge poolside, relax under the gazebo, or enjoy summer evenings on the surrounding deck — this backyard was designed for both relaxation and entertaining. Upstairs, the generously sized primary suite is your own private retreat, featuring a walk-in closet and a spa-like ensuite with a separate tub and shower. The additional bedrooms are served by a well-appointed bathroom with dual sinks, and the convenience of an upper-level laundry room adds to the home's practicality. The lower level offers even more living space with a large recreational room, an additional bedroom, and a 4-piece bathroom. Major updates provide peace of mind, including a new metal roof with a 50-year warranty, new windows in all upper bedrooms, the upstairs landing, ensuite, and main floor family room, as well as a new sliding glass door to the backyard, and a new front entry door. Close to all amenities, schools, and Highway 401 - this home truly has it all! (id:51992)












