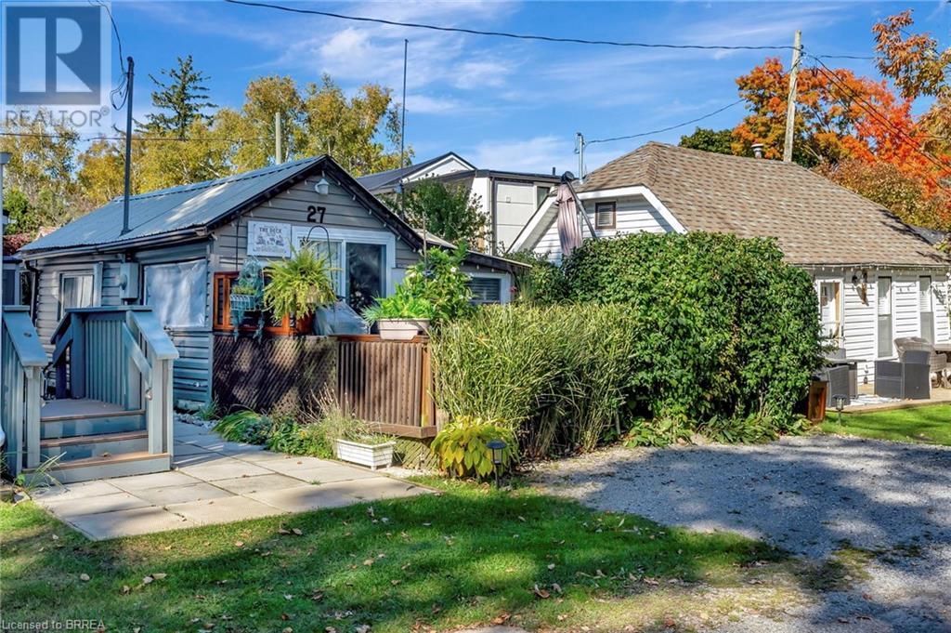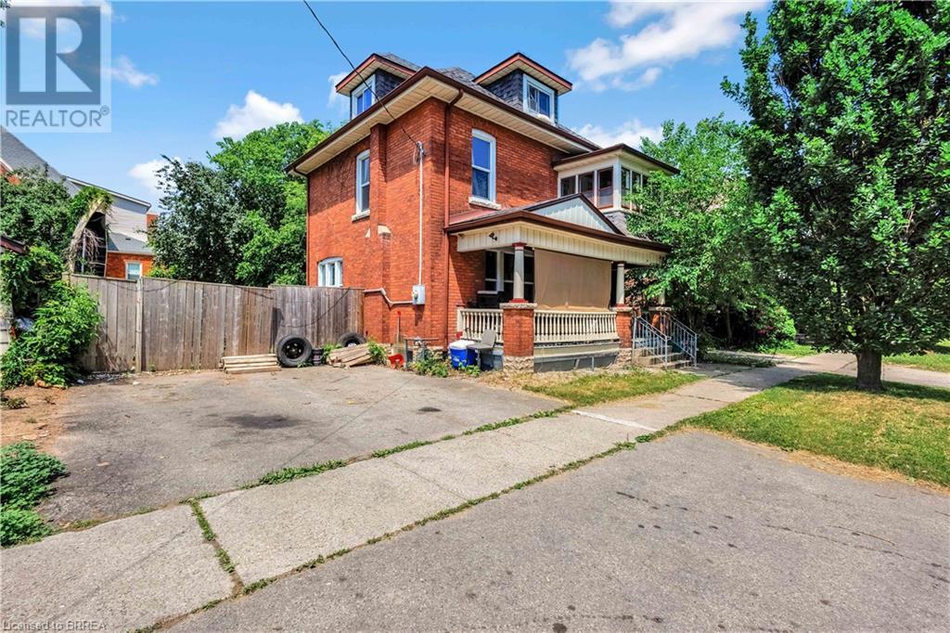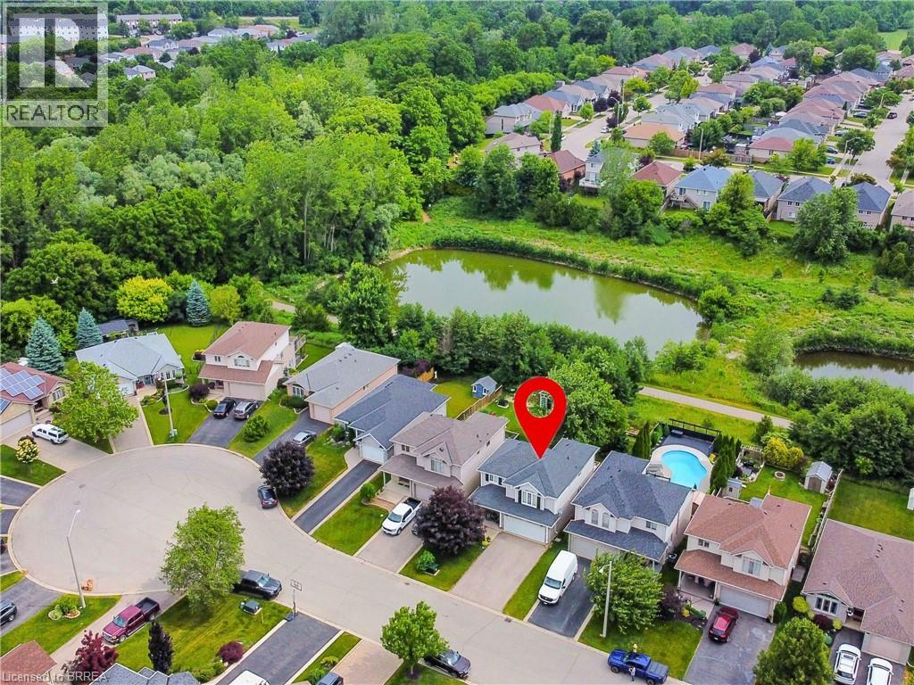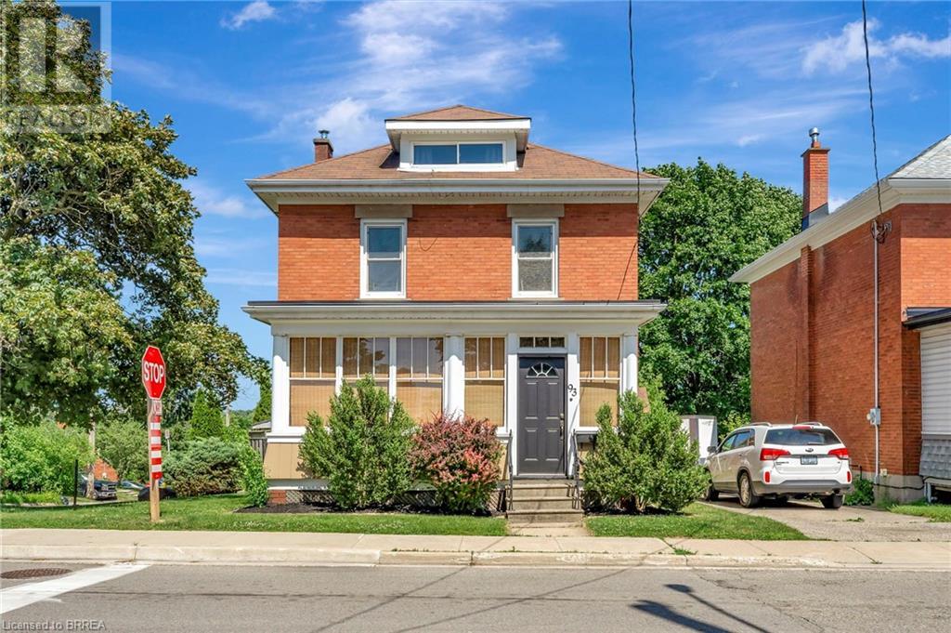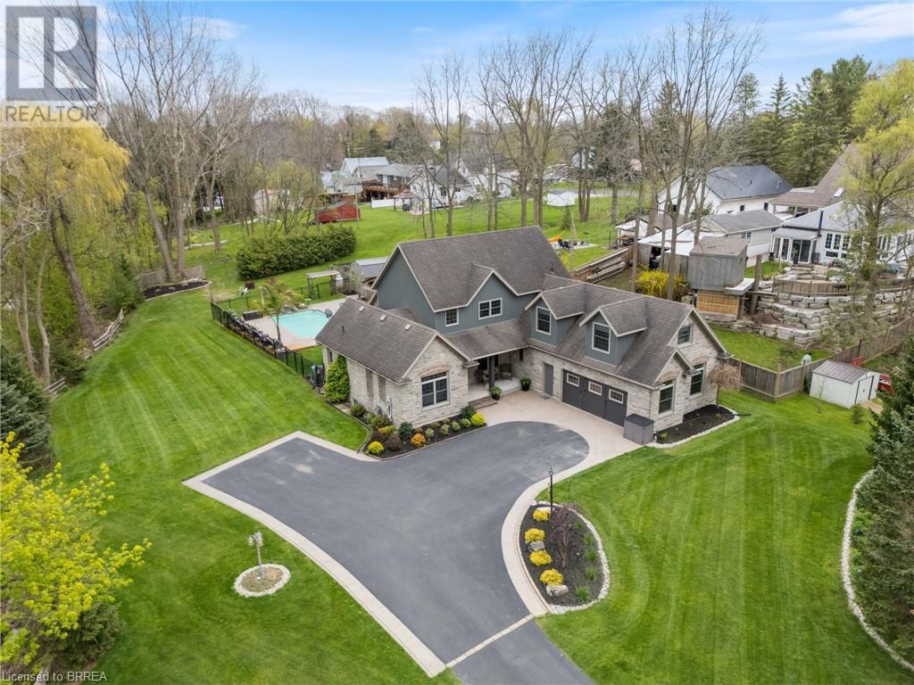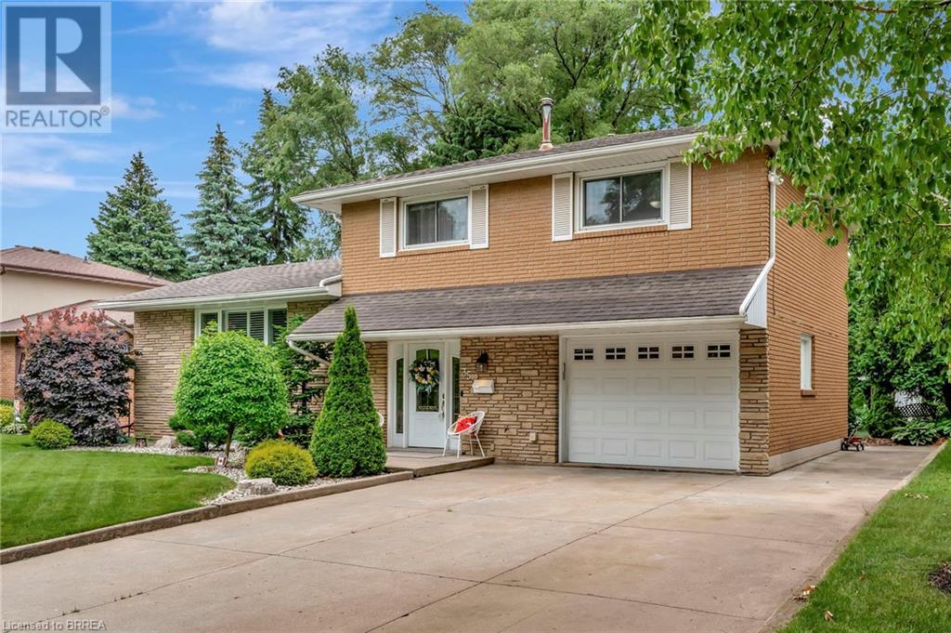27 Bucks Park
Port Dover, Ontario
Coastal living at its finest! This cozy fully furnished cottage is located in the historic Buck's Park in downtown Port Dover, and right on the sandy beach of Lake Erie. Otherwise known as 207 St. George St. Many recent upgrades throughout including; new kitchen (2024), new kitchen/ living room vinyl plank flooring (2023), ductless split unit for heat/AC (2023), half of the windows replaced (2022), and metal roof 2018. Just turn the key and relax at your new cottage! Enjoy downtown shopping, restaurants and the famous beach is literally steps from your front door. Entertain your friends and family on a large and private south-facing deck, complete with furniture, gas BBQ--even the lawnmower for your manageable lawn! Ample storage inside and out for all your cottage needs. Park directly in front and have your guests park in the visitor parking or in the ample street parking steps away. You own the structure, rent the land annually, and pay your utilities and minimal taxes. As a seasonal park owner, occupancy is permitted from mid April to mid October. Pets are allowed with conditions, cottages cannot be rented out. Come meet some great people, kick back and relax in the sun all summer long! (id:51992)
228 Dalhousie Street
Brantford, Ontario
Welcome to 228 Dalhousie Street, a beautifully renovated bungalow nestled in Brantford’s charming East Ward neighbourhood. Perfectly suited for first-time homebuyers, downsizers, investors, or small families, this home offers a blend of modern updates and comfortable living in a convenient location. Step inside to discover a fully repainted interior in 2025 along with a matching exterior refresh that adds to the home's curb appeal. Enjoy peace of mind with a brand-new roof (2024), four new windows bringing in natural light, and upgraded flooring throughout (2025) that adds warmth and style to every room. The electrical has been updated with a 100 amp circuit breaker, and a newer water line has also been installed, ensuring both safety and efficiency. The bright eat-in kitchen offers plenty of cabinetry and cupboard space, making meal prep and storage a breeze. Three comfy bedrooms provide ample space for rest and relaxation, while the centrally located four-piece bathroom is both functional and stylish. A spacious laundry room at the back of the house offers plenty of additional storage and features direct access to the exterior of the home—ideal for convenience and everyday use. Located just minutes from downtown Brantford and close to schools, public transit, and all essential amenities, this home is the perfect place to settle in and enjoy everything the community has to offer. Move in and enjoy modern comfort in a classic neighbourhood setting. (id:51992)
94 Peel Street
Brantford, Ontario
Welcome to 94 Peel Street, Brantford—a solid opportunity for buyers ready to roll up their sleeves and invest some sweat equity. This 4-bedroom, 2-bath home is full of character and potential, just waiting to be restored to its former charm. One of the standout features is the oversized loft, currently used as the primary bedroom, with exposed beams and an abundance of natural light—a truly unique and inviting space. The main floor offers a spacious living and dining area, ideal for family gatherings and entertaining. A partially finished basement adds bonus space and flexibility, while the double car driveway provides ample parking. Whether you're a first-time buyer looking to build value or an investor on the hunt for your next project, this home is worth a closer look. Don’t miss your chance—book your showing today and imagine the possibilities at 94 Peel Street. (id:51992)
5 Hawarden Avenue
Brantford, Ontario
The kind of home you raise your kids in. Set on a quiet dead-end street just off Dufferin, 5 Hawarden Ave offers the charm of a century home with a fully reimagined main floor designed for modern family life. Surrounded by mature trees, quality schools, and steps to the river trails—this is one of Brantford’s most walkable and admired neighbourhoods. The heart of the home is the custom kitchen by Sarah St. Amant, with quartz counters, a walk-in pantry, and adjacent main-floor laundry. The open layout flows through bright, spacious living and dining areas with hardwood floors and a cozy gas fireplace—perfect for family time or entertaining. The stylish 2-piece bath features marble flooring and thoughtful design. Upstairs you’ll find three generous bedrooms, a renovated 4-piece bath, and a versatile third-floor bonus room ideal for a kids’ hangout, home office, or creative retreat—with extra storage tucked away. Major updates include furnace, AC, windows (with lifetime warranty), upgraded wiring, and attic insulation—100% move-in ready. Outside, relax on the covered front porch with composite decking, or enjoy the perennial gardens, rose bushes, and mature trees out back. A detached garage and private driveway complete the package. Homes like this in Holmedale don’t come up often. Come see what makes this one so special. (id:51992)
18 Bricker Court
Brantford, Ontario
It’s not often a home like this comes up—tucked at the end of a quiet court, surrounded by mature trees and backing onto protected ravine and trails. 18 Bricker offers a rare blend of space, privacy, and natural beauty in a neighbourhood where these features are hard to find. The great-room is a true showstopper—soaring double-height cathedral ceilings with skylights create an airy, light-filled hub for everyday life. Rustic wood accents and natural gas fireplaces on both levels add warmth and charm, while oversized windows and multiple walkouts connect you seamlessly to the outdoors. The ravine lot backs directly onto naturalized green space and the extensive trail system, offering year-round views and no direct rear neighbours. Upstairs, the deck functions as an outdoor kitchen and private lounge, with treetop views. Below, the landscaped backyard features two more distinct spaces: a covered area tucked under the upper deck for shade and privacy, and a separate entertaining deck set among the gardens. Inside, the spacious layout includes a massive primary retreat with vaulted ceilings, a finished walkout lower level with built-in cabinetry across the recreation room, and thoughtful details throughout. This home delivers rare lifestyle value in a quiet pocket of West Brant close to schools, parks, and everyday amenities. Come see what makes this one so special. (id:51992)
93 Glenmorris Street
Cambridge, Ontario
Charming 2-Story Brick Home with Bonus Loft & Historic Character. Welcome to this beautifully maintained and character-filled 2-story brick home, offering 3 bedrooms, 2 bathrooms, and a versatile bonus loft. Nestled on a spacious lot, this home blends timeless craftsmanship with practical living. Step inside to find a large, inviting living room with a cozy gas fireplace, perfect for relaxing evenings. The separate formal dining room is ideal for entertaining, and the adjacent kitchen opens directly to a spacious backyard complete with an inviting patio and gazebo — your private oasis for summer gatherings. The home features three bedrooms, including a generously sized primary suite with double closets plus a third single closet. Upstairs, you'll find a bright and open den, perfect for a home office or reading nook. The third bedroom is tucked away in the bonus loft, offering privacy and charm. Enjoy the charm of original stained glass windows, high coved ceilings, and beautiful original hardwood floors throughout. A 3-season front porch provides a cozy spot to unwind while watching the neighborhood go by. Additional highlights include: Two bathrooms, one conveniently located on the main floor. Updated Plumbing and Electrical. Full, unfinished basement with ample storage. Single-car garage with attached workshop. Additional shed for storage in the backyard. This home is truly loaded with character and warmth, combining historic charm with modern-day comfort and functionality. (id:51992)
10 Hoodless Court
Brantford, Ontario
Welcome to this beautifully updated 4-bedroom, 3.5-bathroom home located on a quiet cul-de-sac in the highly desirable West Brant community. This spacious, move-in ready property offers modern living, a large private yard, and thoughtful upgrades throughout. Kitchen fully renovated (2023) • White cabinetry • Quartz countertops • Stainless steel appliances • Under-cabinet lighting Carpet-free main floor with: • Formal dining room • Grand family room featuring a 17-ft stone fireplace Finished basement • Luxury vinyl plank flooring (2025) • Large rec room • Office/den • Full bathroom Spacious primary suite with walk-in closet & soaker tub New roof (2023) Energy-efficient windows and doors (2024) Smart insulated garage doors with cameras (2024) Repaved driveway and walkway (2024) Outdoor Features: Large, private fenced yard Above-ground pool Outdoor fireplace Two storage sheds This property offers the perfect combination of peace, privacy, and modern style. Just move in and enjoy! (id:51992)
21 Long Point Boulevard
Port Rowan, Ontario
Welcome to the Villages of Long Point Bay, Adult Lifestyle Community in beautiful Port Rowan, Ontario. This freehold home is ready to move in featuring spacious main floor living, 2 bedrooms, and 1.5 bathrooms. Open concept living which boasts a gas fireplace, dining and kitchen area. Kitchen has lots of cupboards and counter space, breakfast nook and peninsula. Large closet with built in organizer in the primary bedroom. Main bath has been updated with a large tiled shower with rain head features. There is a second bedroom, laundry room, powder room with a storage closet. A spacious sunroom is located off the kitchen and provides a great area to entertain or enjoy quiet time. Nicely landscaped yard with large trees at the back for privacy, bird feeders, and gazebo. Attached garage with a double wide driveway. Enjoy a peaceful walk around the beautiful pond with mature trees, bridges and fountains. Enjoy outdoor Shuffleboard, Pickleball courts, and Bocci ball; and if you love to garden, we’ve got that too! The Clubhouse is literally steps from the home. The Clubhouse features a salt water pool, hot tub, sauna, billiards room, a great hall, craft rooms, exercise room, woodworking shop, and many other features allowing for many activities. A short drive to Long Point Beach and Port Dover. All homeowners are required to become members of the Villages Residence Association with mandatory membership fee currently set at $60.50 per month. Port Rowan offers the necessities of shopping and restaurants. The area offers many nature trails, wineries, golf courses, marinas, theatres, and beaches. (id:51992)
38 Silver Lake Drive
Port Dover, Ontario
Imagine waking up every day in your own private resort. Tucked away on a lush, ravine-lined property in beautiful Port Dover, 38 Silver Lake Drive delivers the ultimate in peace, privacy, and luxury. This one-of-a-kind custom home was designed to feel like a getaway — where the boundaries between vacation and everyday life disappear. Whether you’re sipping your morning coffee beside the koi pond, enjoying a quiet afternoon by the saltwater pool and waterfall, or hosting friends under the stars around the outdoor fireplace, every inch of this property invites you to slow down and live well. Inside, soaring vaulted ceilings frame your view of the resort-style backyard, while warm, curated finishes add comfort and charm throughout. The main-floor primary suite feels like a luxury hotel escape with spa-style ensuite. Entertain with ease in the open-concept kitchen and great room, or unwind in cozy bonus spaces perfect for reading, relaxing, or working from home with a view. Every detail was thoughtfully crafted to create a sense of calm, comfort, and connection with nature. Whether you're seeking a private family retreat, a space to entertain, or a setting that simply feels like a permanent vacation, this property is the kind you dream about — and now it's available to call home (id:51992)
234 Grand Street
Brantford, Ontario
234 Grand St, Brantford – Investor’s Dream or First-Time Buyer’s Opportunity! Welcome to 234 Grand Street, a charming and affordable home in the heart of Brantford – perfect for savvy investors or first-time buyers looking to get into the market! This property offers endless potential to renovate, rent, or live in while adding your own personal touches. Featuring 3 bedrooms and 2 baths, this solid home sits on a generous lot in a mature, well-established neighbourhood. With nearby schools, parks, shopping, and transit, the location is ideal for owners, tenants or future resale value. Whether you're handy and ready for a project or seeking an income-generating property, this is your chance to build equity. Don’t miss out on this affordable opportunity to invest in Brantford’s growing real estate market. Bring your vision and make 234 Grand St your next success story! Book your showing today – opportunities like this don’t last long! (id:51992)
35 Shalfleet Boulevard
Brantford, Ontario
This five (5) level split is a pleasure to show! Quality throughout! Property is in move-in condition. Trex Deck off the eating area measures 18'4x11'2 and is maintenance free. Single car garage: (19'6x13'7) interior walk down staircase to basement. THIS PROPERTY IS BEING SOLD ON AS IS BASIS, THE SELLERS MAKE NO REPRESENTATIONS OR WARRANTY AS TO THE STATE AND CONDITION OF THE PROPERTY. BUYERS TO COMPLETE THEIR OWN DUE DILIGENCE AND INSPECTIONS AT THEIR EXPENSE. (id:51992)
78 Forsythe Avenue
Brantford, Ontario
Welcome to this lovely, well-maintained home in the family-friendly neighbourhood of Greenbrier/Gable Heights. This spacious, four-level, fully detached side-split home features four bedrooms, two bathrooms, a bright and welcoming living room, and a separate dining room showcasing beautiful hardwood floors. The updated kitchen includes a JennAir Countertop Gas Range, a built-in Bosch Oven (2024), a microwave (2025), and a dishwasher. You'll find ample countertops, plenty of cabinets, a convenient pantry with 2 pull out shelves and a double sink with a large window overlooking the picturesque backyard. Upstairs, there are three good-sized bedrooms and an updated four-piece bathroom with a whirlpool jacuzzi tub. The lower level offers additional family space with a massive family room featuring a cozy gas fireplace and a walkout to the rear patio, accented by an electric retractable awning complete with a sensor. Also on this level is a fourth bedroom, perfect for a great office for those working from home, a three-piece bathroom, and a laundry room. The basement area provides plenty of additional space for storage, a workshop, or even a home gym/exercise area. This beautiful, move-in ready home is close to excellent schools, parks, and shopping, along with great highway access. (id:51992)

