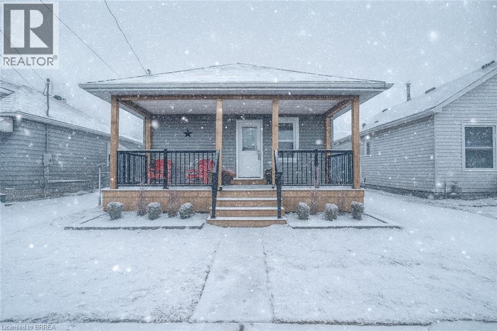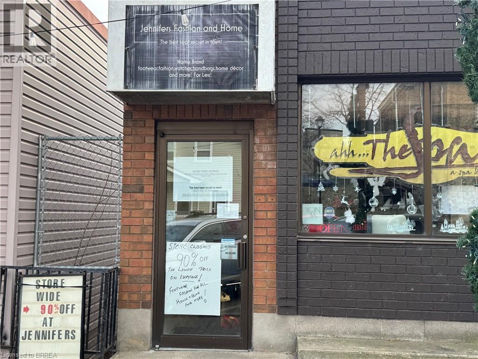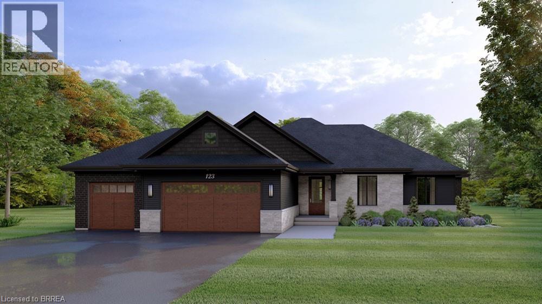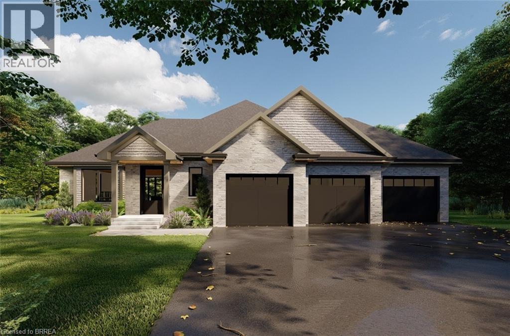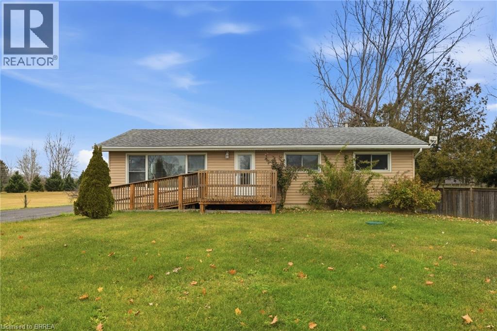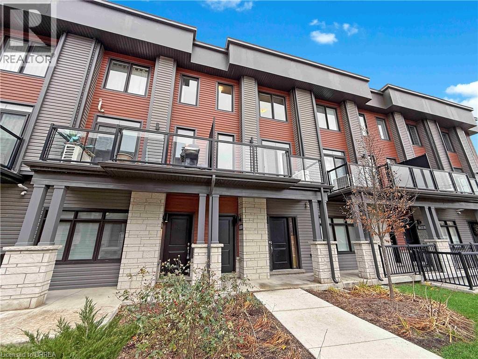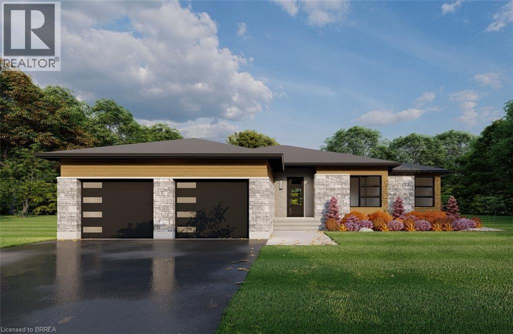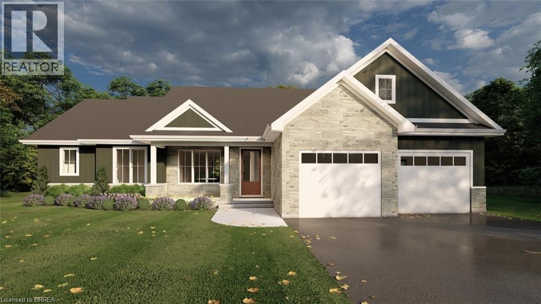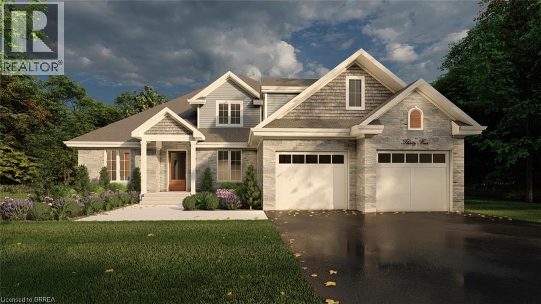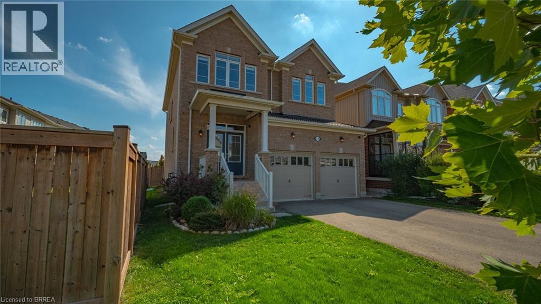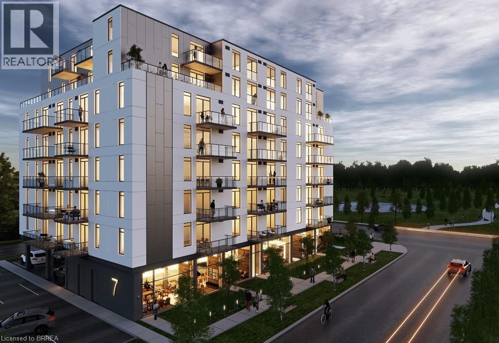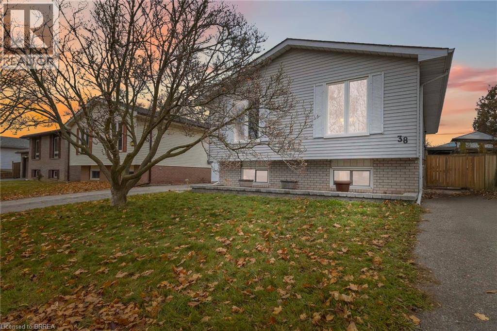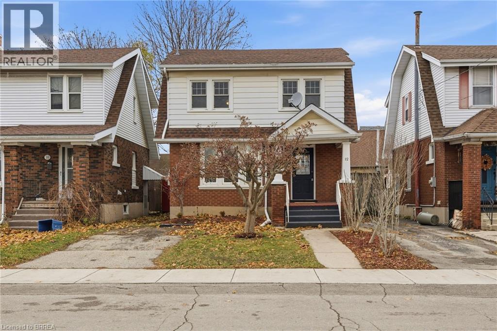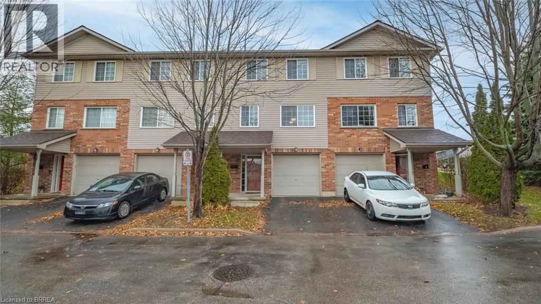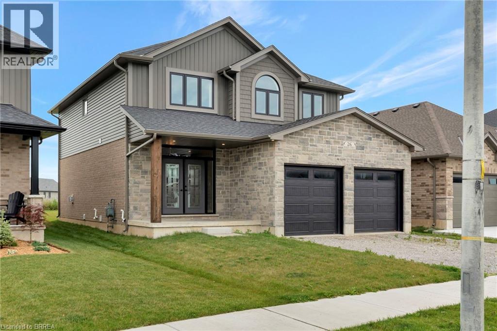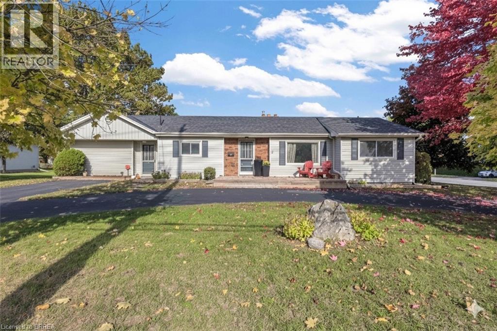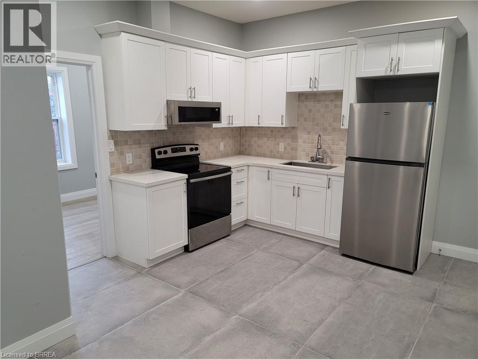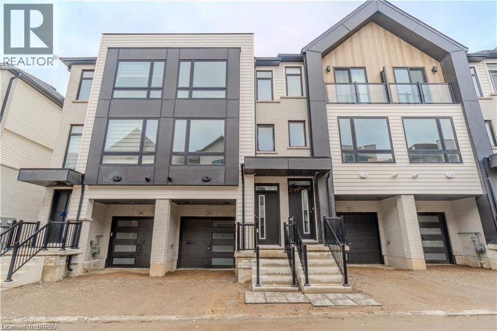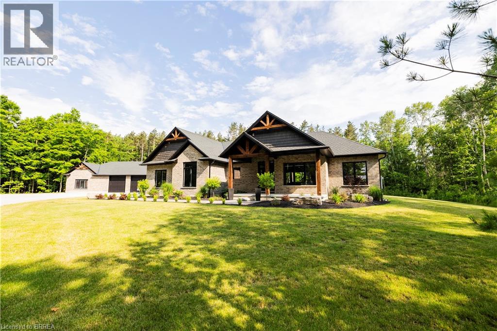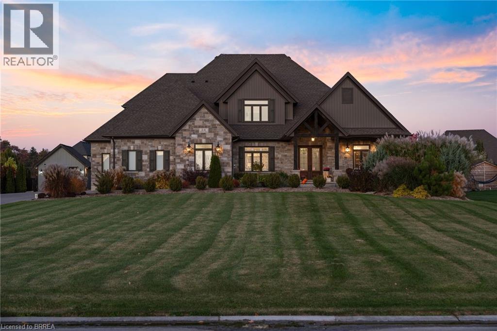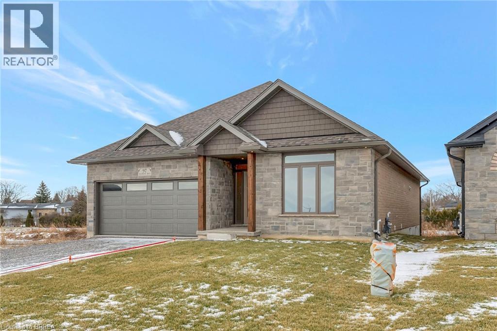25 Dundee Street
Brantford, Ontario
Welcome to 25 Dundee Street, Brantford. This beautifully renovated 3-bedroom, 2-bathroom bungalow with over 1300 square feet of living space is fully updated and move-in ready for you and your family. Located in a family-friendly neighbourhood, the home is close to all major amenities — including grocery stores, top-rated schools, parks, the public library, restaurants, easy Highway 403 access, and the world-class Wayne Gretzky Sports Centre. Step inside to a bright, open-concept layout featuring a brand-new kitchen with a breakfast peninsula, stainless steel appliances, a separate dining area, and a spacious living room. Recent upgrades include a 100-amp breaker panel, new windows (2025), roof (2025), and doors (2025), high-efficiency furnace (2025), luxury vinyl plank flooring, LED pot light and much more. The fully finished basement offers exceptional versatility, complete with a large bedroom and walk-in closet, a recreation room, a modern bathroom with a glass shower, and a generous laundry area. A separate side entrance provides excellent potential for an in-law suite or rental opportunity. Outside, enjoy a 15' x 25' solid block workshop with new windows and an insulated garage door — perfect for a workshop, business, hobbies, or extra storage. The spacious backyard features a lovely patio, ideal for relaxing or entertaining on warm summer evenings. Don’t miss your chance to make this stunning home yours — schedule your private viewing today! (id:51992)
19 Broadway Street W Unit# 6
Paris, Ontario
Prime Commercial Space in the Heart of Downtown Paris, Ontario Don’t miss this opportunity to secure an affordable, high-visibility commercial space in the thriving downtown core of Paris. This unit features a spacious open floor plan with impressive ceiling heights—an ideal blank canvas for retail, studio, office, or creative entrepreneurial ventures. Versatile and full of potential, this space is ready for your vision. Book your showing today and explore the possibilities! (id:51992)
Lot 6 Willowdale Street
Brantford, Ontario
ELEVATION II MODEL. Introducing the Elevation II Model at Summit Estates, a 3 bedroom, 2 bath executive style home offering 2,006 square feet of thoughtfully designed living space plus a rare 3 car garage. The open concept main floor features 9 foot ceilings, a cozy gas fireplace with mantle, and a stunning custom made kitchen with quartz countertops, perfect for everyday living and effortless entertaining. Upstairs, three spacious bedrooms and well appointed baths provide comfort for family and guests. Located in one of Brantford’s hottest new communities, Summit Estates offers 36 detached homes on generous one third to three quarter acre lots in upscale West Brantford, close to schools, parks, and green space. Choose this premium model or work with our design team to personalize your finishes and features so your Elevation II home feels tailored, timeless, and truly your own. (id:51992)
Lot 3 Willowdale Street
Brantford, Ontario
APEX II MODEL. The Apex II is a spacious and welcoming 2 bedroom, 2 bath bungalow offering 1,765 square feet of comfortable living, paired with the convenience of a 3 car garage. Inside, the main floor feels open and airy with 9 foot ceilings, a custom kitchen fitted with quartz counters, and a warm great room anchored by a gas fireplace and simple mantle. The primary suite offers a peaceful escape, while the additional bedroom provides room for family, guests, or a dedicated workspace. Set within Summit Estates, one of Brantford’s fastest growing upscale communities, the Apex II sits among large executive lots and natural surroundings close to schools, parks, and everyday amenities. This model can be tailored to your style with personalized finishes and layout options, allowing you to create a home that suits the way you live. Limited lots remain. Register to begin planning your Apex II home. (id:51992)
929 Concession 6 Townsend
Waterford, Ontario
Welcome to this charming bungalow set on just over an acre of peaceful, picturesque property in the charming town of Waterford. Offering the perfect blend of comfort, privacy, and practical upgrades, this home is ideal for anyone seeking country living with modern conveniences. Step inside to a warm and inviting interior featuring an open concept kitchen and dining area. The functional kitchen is complete with a sleek gas stove and refreshed cupboards installed in 2022, and the dining area features sliding doors leading directly out to the large back deck. The overall layout is warm and bright, creating an easy flow for everyday living and entertaining featuring a large living room with hardwood floors and picturesque windows. The partially finished basement provides additional living space or storage potential, allowing you to customize it to your needs. This home has been meticulously maintained with significant mechanical and exterior updates. A new heat pump and furnace were installed in 2024, ensuring efficient heating and cooling throughout the seasons. The septic system was replaced in 2002, and the front of the home received new exterior siding in 2020. Durable asphalt shingles were added in 2018, giving you peace of mind for years to come. Outdoor living is a true highlight, with a spacious 16x32 ft rear deck—only six years old—offering the perfect place to relax, dine, or host gatherings. The large, open lot provides endless opportunities for gardening, recreation, or simply enjoying the surrounding natural beauty. For hobbyists, tradespeople, or those needing extra storage, the impressive 40-ft Quonset shop sits ready to accommodate vehicles, equipment, or workshop projects. This property combines rural tranquility with well-planned updates, making it a wonderful place to call home. Book your showing today! (id:51992)
2 Willow Street Unit# 31
Paris, Ontario
Experience stylish, low-maintenance living in the heart of Paris, Ontario with this beautifully finished condo townhome. Offering 2 spacious bedrooms and 3 bathrooms, this home includes a desirable second-floor balcony, perfect for enjoying fresh air right off the main living spaces. The main level features a bright, open-concept design with a comfortable living area and a contemporary kitchen complete with quartz countertops, stainless steel appliances, and great cabinet space—ideal for everyday living and entertaining. Upstairs, you’ll find two generous bedrooms along with two full bathrooms, creating a practical and private layout for families, guests, or professionals. Continue to the top level and step out onto the rooftop patio, where you’ll be treated to a rare river view—a peaceful retreat for morning coffee, evening unwinding, or hosting friends. An attached garage adds convenience for parking and storage, while the location places you just steps from Paris’s charming shops, cafes, and amenities. This is an exceptional opportunity to enjoy modern living in one of Ontario’s most picturesque small towns. (id:51992)
Lot 7 Willowdale Street
Brantford, Ontario
GLACIER MODEL. Introducing the Glacier Model at Summit Estates, an elegant 3 bedroom, 3 bath home offering approximately 2,150 square feet of thoughtfully planned living space. Located in one of Brantford’s hottest up and coming communities, this executive style residence sits on a spacious estate lot and pairs upscale design with everyday comfort. The main floor features 9 foot ceilings that create an airy, open feel, anchored by a cozy gas fireplace with custom mantle in the great room. A chef inspired kitchen showcases custom made cabinetry and a sleek quartz countertop, perfect for family dinners or entertaining guests. Upstairs, three generous bedrooms provide relaxing private retreats, complemented by well appointed bathrooms for busy mornings or quiet evenings. At Summit Estates, you will also benefit from nearby schools, parks, and green spaces, along with access to professional designers who can help you fine tune finishes so your Glacier Model truly reflects your lifestyle. (id:51992)
Lot 5 Willowdale Street
Brantford, Ontario
ELEVATION I MODEL. Introducing the Elevation I model at Summit Estates, a refined 3 bedroom, 2 bath home offering 2,006 square feet of thoughtfully designed living space. Step into an open concept main floor with soaring 9 foot ceilings, a welcoming great room with gas fireplace and mantle, and a bright dining area ideal for everyday life and entertaining. The custom made kitchen cabinets and sleek quartz countertops set the stage for memorable meals and effortless hosting. Upstairs, three generous bedrooms provide space for family, guests, or a home office, along with well appointed baths and plenty of storage. Located in one of Brantford’s hottest up and coming communities, Summit Estates features 36 executive style detached homes on expansive one third to three quarter acre lots in desirable West Brantford. Enjoy nearby schools, parks, and green spaces while working with our design team to personalize finishes and features, creating a dream home that truly reflects your lifestyle. (id:51992)
Lot 4 Willowdale Street
Brantford, Ontario
EVEREST MODEL. Introducing the Everest Model at Summit Estates, a refined 2 bedroom, 2 bath residence offering approximately 1,900 square feet of thoughtfully planned living space. A custom made kitchen with sleek quartz countertops and ample cabinetry anchors the main floor, opening seamlessly to a bright dining and living area. Under a 9 foot ceiling, the gas fireplace with elegant mantle becomes the natural focal point, creating a warm setting for everyday living and entertaining. Located in one of Brantford’s hottest up and coming communities, the Everest Model is surrounded by 36 executive style detached homes on expansive one third to three quarter acre lots. Enjoy nearby schools, parks, and green spaces while working closely with our design team to tailor finishes, features, and details to your lifestyle. The Everest combines comfort, craftsmanship, and flexibility, inviting you to create a personalized home in an upscale West Brantford community. (id:51992)
Lot 2 Willowdale Street
Brantford, Ontario
APEX I MODEL. The Apex I is a warm and inviting 2 bedroom, 2 bath bungalow with 1,765 square feet of thoughtfully planned living space. The main floor feels open and bright with 9 foot ceilings, a custom kitchen with quartz counters, and a comfortable great room centered around a gas fireplace with a clean mantle. The primary suite offers a quiet retreat, while the additional bedroom gives you the option for family, guests, or a home office. Set within Summit Estates, one of Brantford’s fastest growing upscale communities, the Apex I sits among large executive lots and peaceful surroundings, close to schools, parks, and everyday amenities. This model can be personalized to reflect your style, from finishes to layout choices, making it easy to create a home that feels truly yours. Limited lots remain. Register to begin planning your Apex I home. (id:51992)
Lot 8 Willowdale Street
Brantford, Ontario
PEAK MODEL. Introducing the PEAK MODEL at Summit Estates, an executive 2,454 s.f. home offering 4 bedrooms and 3 baths in one of Brantford’s hottest up and coming communities. Set on an expansive estate style lot, this thoughtfully designed home welcomes you with a bright main floor featuring 9 ft ceilings, custom made kitchen cabinets, a sleek quartz countertop, and an open concept living and dining area that is perfect for entertaining. Relax in the great room beside the cozy gas fireplace with mantle, or step outside to enjoy your private backyard setting. Upstairs, three generous bedrooms provide space for family, guests, or a home office, with well appointed baths and plenty of storage. Nestled in West Brantford, Summit Estates offers nearby schools, parks, and green spaces, along with access to all city conveniences while still feeling tucked away. Work with our design team to tailor finishes and details so your Peak Model truly reflects your lifestyle. Lot sizes from one third acre. (id:51992)
119 Barlow Place
Paris, Ontario
Welcome to 119 Barlow Place in the charming town of Paris! This beautiful 3-bedroom, 3-bathroom all-brick two-storey home offers plenty of space for a growing family in a prime location close to dining, shopping, scenic trails, and more. Step into the bright and inviting entryway, finished with wainscoting and a coat closet, and move into the open-concept main floor. The spacious living room flows seamlessly into the eat-in kitchen, complete with a center island, breakfast bar, shaker-style cabinetry, tiled backsplash, stainless steel appliances, and abundant counter and cupboard space. Oversized patio doors off the kitchen provide easy access to the backyard, perfect for entertaining. Also on the main level are a convenient 2-piece powder room and laundry. Upstairs, a large landing offers a versatile den space—ideal for a kids’ play area or home office. The primary suite, situated at the back of the home for added privacy, features a walk-in closet and spa-like ensuite with dual vanity, soaker tub, and walk-in shower. Two additional generously sized bedrooms and a 4-piece bathroom complete the second floor. The unfinished basement is full of potential, awaiting your personal touches, and already includes a rough-in for a 3-piece bathroom. The backyard is also a blank canvas, ready to be transformed into your dream outdoor space. Located in a fantastic neighbourhood with easy access to major amenities, this is a home you won’t want to miss! (id:51992)
7 Erie Avenue Unit# 204
Brantford, Ontario
2 Year New Condo. Finished 2023. One Bedroom, One Bath Bright Corner Unit Offers Modern Finishes, Open Concept Main Living, In-suite Laundry. One parking. Upscale Amenities and Convenience. Minutes to Universities, Grand River and Newly Built Plaza. Common Area Outside Terrace, Gym and Party Room. (id:51992)
38 Sympatica Crescent
Brantford, Ontario
This raised bungalow nestled in Lynden Hills is ready for a family to infuse and add their own personal touches, an ideal location for families looking to grow or those who need a little extra space. This home offers five spacious bedrooms and two full bathrooms, providing ample room for everyone to thrive. As you enter the ceramic-tiled entryway, you'll find a generous family room, a dining room perfect for gatherings, and a kitchen equipped with a stainless steel refrigerator, a dishwasher, glass cooktop stove and dark toned hardwood floors. The main floor also features two oversized bedrooms, ensuring comfort and privacy, along with a four-piece bathroom. Descend to the lower level, where you'll be greeted by durable vinyl plank flooring and a functional rec room. Cozy up by the gas fireplace on chilly days or host game nights with friends and family. This level also includes three additional bedrooms, each with egress windows that bathe the rooms in natural light. Additionally, the laundry and utility room share a convenient space, offering exceptional efficiency. Step outside to a completely fenced yard, offering an enclosed area for children and pets. A garden shed located at the rear corner of the yard can serve as a “hobby hut” or provide additional storage for gardening tools and outdoor equipment. The generous yard is a blank canvas awaiting your personal touch, with endless opportunities to create your own outdoor sanctuary. Located close to all major amenities, highway access, transit, parks, and schools. This home offers the perfect balance of convenience, community, privacy and space, where memories can be made and cherished for years to come. Discover the possibilities awaiting you! (id:51992)
74 Gordon Street
Cambridge, Ontario
Set on a beautiful, elevated lot in West Galt, 74 Gordon Street offers the kind of space and layout that growing households look for in this sought-after area. A grand raised-ranch entry welcomes you with room to breathe, leading easily to both levels and setting the tone for how much space this home gives you. The upper level features an expansive formal living room with a bay window, a dedicated dining room, and a sunken family room anchored by a gas fireplace. The chef’s eat-in kitchen has granite counters, stainless steel appliances, and direct access to the deck for easy indoor-outdoor living. Hardwood floors run throughout the main areas, and the private wing includes a generous primary suite with a walk-through closet and spa-like bathroom, along with two more large bedrooms and a second designer bath. The lower level adds even more flexibility with a massive rec room with large windows, an additional bedroom, a full bathroom, laundry room, storage, and direct access to the oversized two-car garage. Outside, the yard feels like cottage country with its terraced design, mature trees, and multiple outdoor spaces including a deck with pergola, a patio ready for a hot tub, and a private front sitting area perfect for morning coffee. This is a well-kept home in a quiet corner of West Galt with quick access to schools, parks, and everyday amenities. Come see what makes this one so special. (id:51992)
12 St James Street
Brantford, Ontario
Welcome home to 12 St. James St. in Brantford! This charming 2-storey home is ideally located close to highway, major amenities, parks, and schools—perfect for families and commuters alike. Step inside from the covered front porch into a spacious, welcoming living room. The bright eat-in kitchen boasts a large sliding glass door that fills the space with natural light, an island perfect for entertaining, and newer appliances including a fridge (2025) and dishwasher (2024). The main floor has just been renovated with brand-new vinyl flooring and new paint on both the main and upper level. Beautifully upgraded throughout, the home features a fully fenced backyard with a stamped concrete patio, ideal for outdoor dining and relaxation. One of the 3 second-storey bedrooms offers its own private balcony, as well as an updated bathroom just down the hall. The partially finished basement offers additional living space—just add flooring to complete it. You'll also appreciate the vinyl windows throughout for improved efficiency and comfort. This home is truly move-in ready. Just unpack and enjoy! (id:51992)
120 Dudhope Avenue Unit# 24
Cambridge, Ontario
Welcome to 24–120 Dudhope Avenue in Cambridge. This well-maintained 3-storey townhome is located in the desirable East Galt neighbourhood and offers over 2000 sq. ft. of finished living space. The main floor features a bright living room and dining area, along with a functional kitchen and convenient in-suite laundry with 2-piece bath. The second level includes two spacious bedrooms, including a large primary bedroom, and a 4-piece bathroom. The finished lower level provides additional living space with a generous recreation room and a 2- piece bathroom, perfect for guests or a home office. This home is situated in a quiet, family-friendly complex close to schools, parks, shopping, and public transit, with quick access to Highway 401 and Highway 24. Outdoor enjoyment continues in the private yard, and the propane BBQ is included. A well-cared-for property in a convenient location—ideal for first-time buyers, downsizers, or investors. (id:51992)
26 Mckeen Street
Jarvis, Ontario
Welcome to 26 McKeen Street. Located in the welcoming community of Jarvis, this never-occupied 4-bedroom, 4-bathroom home offers 2,885 sq. ft. of thoughtfully designed living space with quality finishes throughout. The main floor features 9’ ceilings, engineered hardwood flooring, a large tiled double-door entry, and a natural gas fireplace with a stone surround and wood mantle. The open-concept layout connects the living, dining, and kitchen areas, offering a seamless flow ideal for daily living and entertaining. The kitchen is equipped with quartz countertops, soft-close cabinetry, under-cabinet lighting, and ample storage. A tiled mudroom off the kitchen connects directly to the garage for added convenience. Upstairs, the primary suite features a walk-in closet and a 4-piece ensuite with a walk-in shower, quartz counters, and soft-close cabinets. Three additional bedrooms, an upgraded laundry room with upper cabinetry, folding counter, and stainless steel sink complete the upper level. The fully finished basement adds extra flexibility with a large rec room, 2-piece bathroom, and open stairwell with oak railing and runner. A 9’ patio door leads to a covered concrete patio, perfect for outdoor relaxation or entertaining. Natural gas lines are roughed-in for stove, dryer, and BBQ (hook-ups not included). This home is still covered under the Tarion Warranty. Just 15 minutes from Simcoe and close to Port Dover’s beaches, theatre, and dining, The Sequoia offers the perfect balance of small-town charm and modern comfort. Taxes calculated based on phased-in assessment and mill rate and are subject to change. (id:51992)
37 Morton Avenue
Brantford, Ontario
Welcome to 37 Morton Ave: A truly turnkey lifestyle opportunity where modern upgrades meet suburban tranquility. This stunning, open-concept bungalow is nestled in a quiet, sought-after neighborhood, perfectly positioned across from an elementary school, offering the ideal setting for a young family or those seeking effortless main-floor living. Inside, experience bright, flowing living space across the main level, anchored by a spacious, beautifully updated kitchen (renovated in 2019) featuring stylish new flooring, a refreshed main bathroom, and crisp pot lighting throughout. The home's value and versatility are exponentially expanded by the newly reimagined basement. This professional lower level transformation provides an impressive extension of your living space, offering a valuable 3rd bedroom/guest suite and a convenient bathroom. Finished with the same high-quality standards as the main floor, this large, versatile space is ready to serve as a deluxe family room, home gym, or spacious office. Major 2025 updates provide unparalleled peace of mind: These include the installation of a brand-new high-efficiency heat pump/AC unit for climate control and a freshly re-sealed driveway. This means you can simply unpack and relax knowing the significant maintenance items are already taken care of. Situated just steps from parks and amenities, with easy highway access, this home combines convenience and exceptional schooling. Don't miss this opportunity to start your next chapter in a fantastic, fully updated home and location—book your private viewing today! (id:51992)
427 Colborne Street Unit# 6
Brantford, Ontario
This recently renovated 2-bedroom, 1-bathroom second-floor apartment is in like-new condition and located right across from Maria’s Pizza, close to parks and walking trails. It includes modern appliances and a newer furnace and air conditioner for year-round comfort. Laundry hookups are available in the unit (machines not included). Utilities are extra, and parking is available for an additional cost per spot if available. (id:51992)
55 Tom Brown Drive Unit# 23
Paris, Ontario
Welcome to this brand new, never lived in 3 bedroom, 2.5 bathroom urban townhome located in the south end of Paris, Ontario. With quick access to the highway, you'll enjoy easy commutes to work, school, and all your favourite destinations. Inside, you'll find a beautifully appointed kitchen featuring quartz counters, built in stainless steel appliances, and convenient stackable laundry just off the main living space. The multi-level home offers plenty of room to relax and unwind, with large windows letting in plenty of natural light. Close to all major amenities, including shops, restaurants, and parks, making it the perfect place to call home. Whether you're a family, couple, or individual, this townhome has everything you need to live comfortably and conveniently. (id:51992)
79 Concession 3
Wilsonville, Ontario
Opportunities like this are truly rare. Welcome to this exceptional newly built bungalow set on 12 stunning acres in the heart of Norfolk, offering privacy, space, and versatility in a peaceful rural setting. The main residence offers approximately 2,250 sq ft of finished main-floor living space and has been thoughtfully designed for both comfort and entertaining. Inside, you’ll find a bright open-concept layout where the kitchen, living, and dining areas flow seamlessly together. The kitchen features generous cabinetry, a large central island and a hidden walk-in pantry, perfect for everyday living and hosting gatherings. The primary suite provides a private retreat with a spa-inspired ensuite and walk-in closet, while two additional well-appointed bedrooms, two more full bathrooms and main floor laundry complete the level. The unfinished basement offers excellent future potential for added living space, whether for bedrooms, recreation, or storage. Adding incredible functionality is the detached 52’ x 40’ shop, offering approximately 2,000 sq ft of total space. This building is divided into a large workshop/garage area and a private living space ideal for guests, extended family, or comfortable multi-generational living, complete with its own kitchen, bedroom, bathrooms and laundry. Whether used as a workspace, hobby shop or secondary suite, this structure offers outstanding flexibility. Outside, enjoy the covered front porch, covered rear deck and expansive concrete patio, perfect for relaxing and taking in the surrounding natural beauty. Approximately 2.5 acres are cleared around the home and buildings, with the remaining land preserved as peaceful bushland, ideal for trails, privacy and nature lovers. This remarkable property delivers the perfect balance of modern living and country serenity, offering endless potential for families or anyone seeking space, privacy and a true rural retreat. (id:51992)
24 Tedley Boulevard
Brantford, Ontario
Welcome home to 24 Tedley Blvd., Brantford. First time being offered! A sprawling bungaloft on 0.80 acres with oversized 3 car garage (room for a hoist) + shed with garage door and power, high roof pitch, professionally landscaped grounds and a backyard meant for entertaining with covered outdoor kitchen, heated salt water pool and hot tub steps from the primary bedroom. Enter through your beautiful stamped concrete walkway (2020) to a main level overlooked by a balcony on the 2nd storey. Winding staircase, cathedral 18ft ceilings (10ft on main level with 8ft doors), upgraded trim package with wainscoting and accent walls, and a dry stack fireplace with Douglas fir mantel. Open concept to your chefs kitchen with walk in pantry, high end appliances and built ins. Entertain in your separate dining room with coffered ceilings. Find privacy with your remote blinds. 4 different access points to the backyard with outdoor kitchen and Coyote built in BBQ, electric griddle, outdoor fridge covered with a louvered pergola. Or walk out of your main level primary bedroom just steps to sunken hot tub (2019) and stay warm this winter! Primary bedroom also has large ensuite with heated floors and walk-in closet with island (2024). Or take a step back from the pool and get out of the sun at your concrete pad 12x 20ft cabana (has hydro). A backyard ready for your furry friends fully fenced with rod iron fencing. Upstairs find 3 more sizeable bedrooms, one with walk in closet and ensuite and another full bath as well. In the basement continue entertaining your friends and family with your wet bar overlooking pool table, and steps from a theatre room space with gas fireplace. Also a sizeable bedroom with ensuite privilege here. An additional crafts room and gym in the basement as well. Approx 6000sq ft of finished living space for you to enjoy and a total of 4+1 beds and 4.5 baths. Book today! (id:51992)
89 Craddock Boulevard
Jarvis, Ontario
BEING BUILT - Welcome to The Birch, a beautifully crafted new home blending modern elegance with superior craftsmanship in the welcoming community of Jarvis. This thoughtfully designed 2+2 bedroom home offers a spacious primary suite, complete with a generous walk-in closet and a spa-like ensuite featuring a walk-in shower. Step inside to discover soaring 9’ ceilings, engineered hardwood flooring, and a stylish gas fireplace, creating a warm and inviting living space. The chef-inspired kitchen is a standout, boasting quartz countertops, an oversized island, abundant storage, and a walk-in pantry—perfect for culinary enthusiasts. The finished basement extends your living space with an additional 2 bedrooms, full bathroom, and a large recreation room, offering endless possibilities for relaxation, entertainment, or a private guest retreat. The all-brick exterior exudes timeless curb appeal, while the covered back deck provides the ideal retreat to unwind and enjoy the tranquil surroundings. Situated just 15 minutes from shopping in Simcoe and the scenic waterfront of Port Dover, you’ll be within easy reach of sandy beaches, renowned fish & chips, and the Lighthouse Theatre. Plus, the stunning Erie coast and local wineries invite you to explore and indulge in the best of the region. Embrace small-town charm with contemporary comfort—The Birch is waiting for you to call it home! This home is anticipated to be completed early 2026. Room sizes may not be exactly as stated as home is currently under construction. Photos are of a similar model. Taxes calculated based on phased-in assessment and mill rate and are subject to change. (id:51992)

