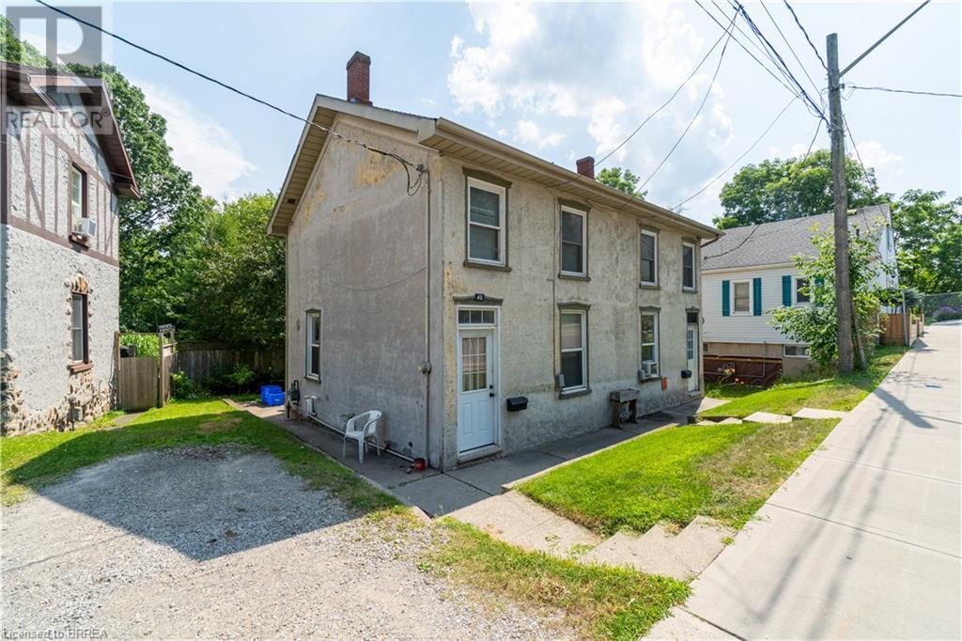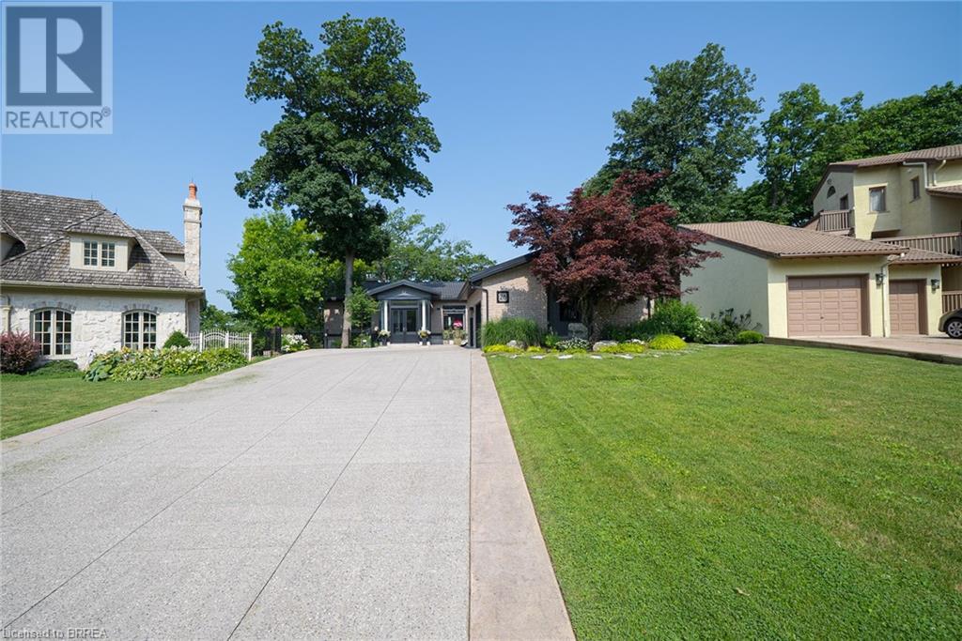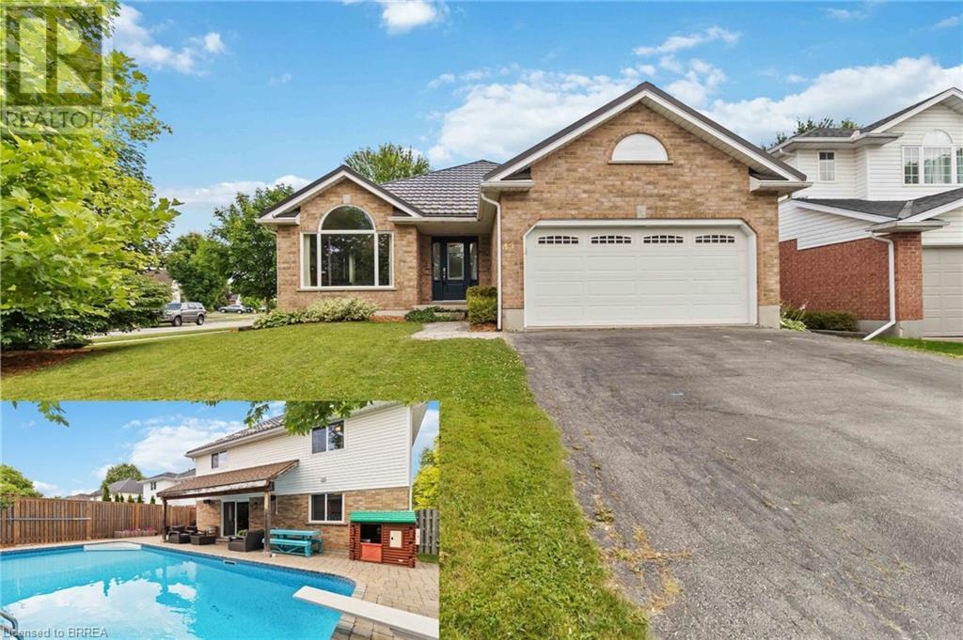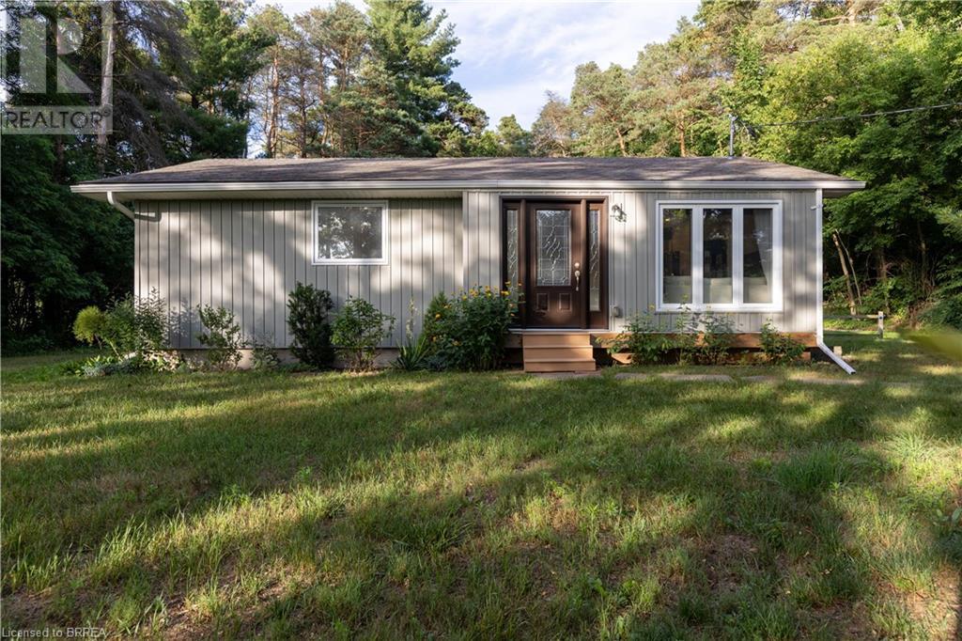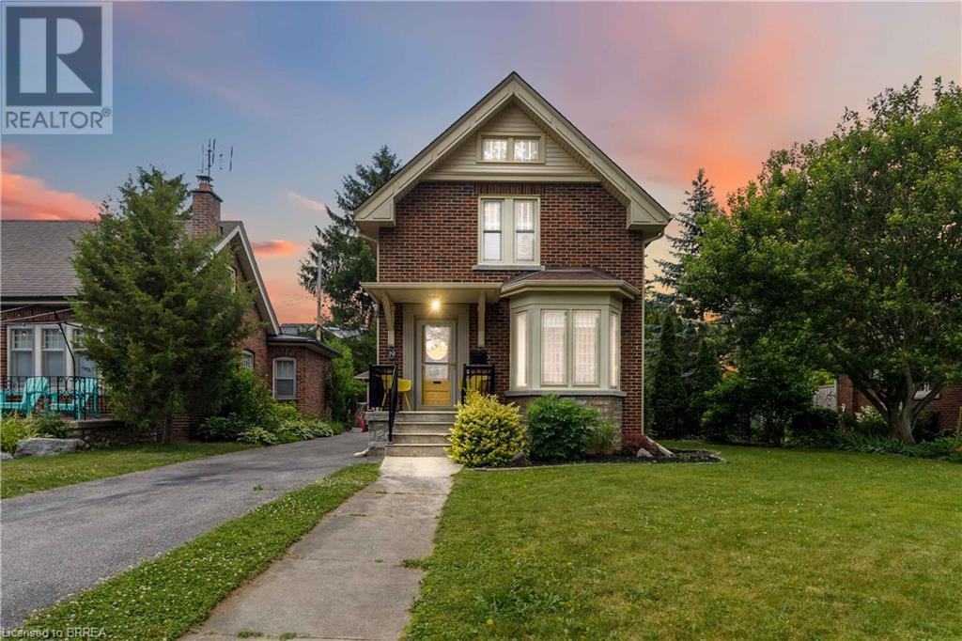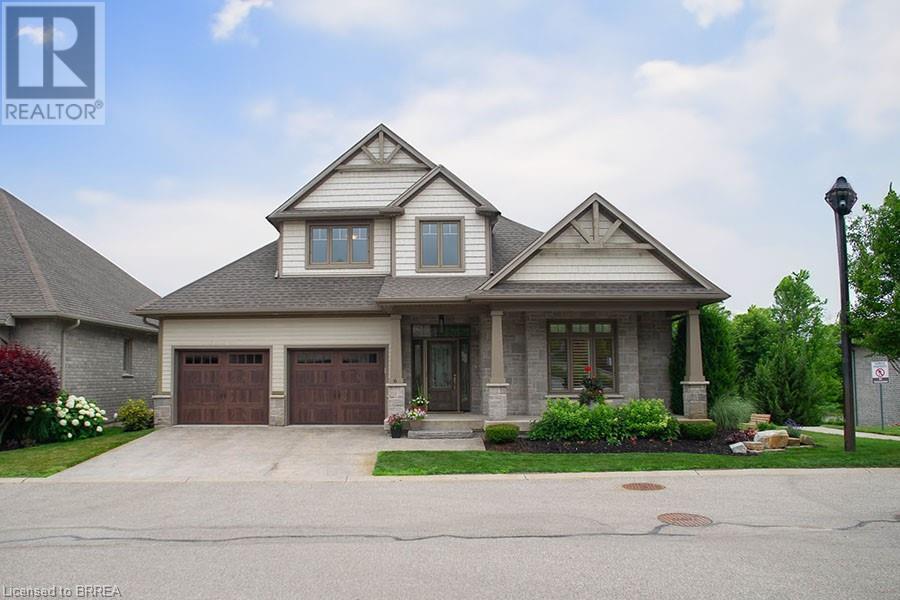4205 Shipp Drive Unit# 2501
Mississauga, Ontario
Experience effortless living in this charming 2 bedroom, two bathroom condo perfectly situated in the vibrant City Centre of Mississauga! With stunning floor-to-ceiling windows, you can enjoy panoramic south-facing views of the city skyline, flooded with natural light. This generously sized, open-concept contemporary residence has been beautifully updated with high-quality finishes throughout, including both the kitchen and bathrooms, showcasing true pride of ownership. You’ll be just a short stroll away from Square One Shopping Centre, exquisite dining options, theaters, the Arts Centre, and community events at Celebration Square. Commuting is a breeze with quick access to Highways 403, QEW, 401, and 407, along with convenient public transit connections. Enjoy a range of amenities, including a 24-hour concierge, security, an indoor pool, sauna, gym, party room, tennis courts, and a playground for children. All utilities and parking are included, with free visitor parking available. Pets are welcome, and there's a school bus stop right at your doorstep. Book your viewing today! (id:51992)
43-45 William Street S
Paris, Ontario
Rare Side-by-Side Duplex in the Heart of Paris, Ontario! Opportunities like this don’t come along often! This well-maintained side-by-side duplex is ideally located just a short stroll from downtown Paris, one of Ontario’s prettiest towns, known for its charming boutiques, vibrant markets, and scenic riverside patios. Each unit offers 2 bedrooms and 1 full bathroom, making it a perfect fit for investors or those seeking multi-generational living. Key updates include: New gas furnace unit 43 (2025) 100 amp electrical panel (unit 43) Renovated bathroom unit 45 (2017) Plumbing both sides - galvanized and cast iron removed (2017) Roof shingles (2018) All windows replaced both units (2017) Sump pump - unit 43 (2025) Flashing / sealed Chimney 2025 With a gross rental income of $3,000/month, this property is a solid investment. Unit 45 features a reliable long-term tenant paying $1,800/month plus gas and hydro, while Unit 43 will be vacated—offering flexibility for owner-occupancy or market rent potential. Whether you're an investor or looking to live in one unit while renting the other, this property offers exceptional value in a thriving, picturesque community. (id:51992)
28 Crestlynn Crescent
Simcoe, Ontario
Welcome to 28 Crestlynn Crescent, Simcoe — a beautifully updated 5-bedroom (3+2), 2-bathroom (1+1) home that truly has it all! Nestled on a quiet, family-friendly street and set on a generous lot, this showstopper is just minutes from excellent schools, parks, and all the conveniences of town. Step inside to discover an open-concept main floor that’s made for modern living and entertaining. The heart of the home features a custom-designed kitchen with quartz countertops, a stylish backsplash, and an effortless flow into the dining and living areas. Oversized windows flood the space with natural light, while a stunning floor-to-ceiling fireplace creates a cozy focal point. Upstairs, you’ll find three spacious bedrooms and a beautifully renovated 4-piece bath with fresh tilework, a new tub, and an upgraded vanity. The fully finished lower level continues to impress with two additional bright bedrooms, another full bathroom, and a second living area — perfect for guests, teens, or extended family. Outside, the curb appeal is off the charts. The entire exterior has been redone with modern white siding, black accents, new windows and doors, updated soffits, fascia, eaves, a brand-new garage door with opener, and fresh shingles — offering peace of mind and standout style. The list goes on and on with this one - book your showing while it lasts! (id:51992)
31 Sulky Road
Brantford, Ontario
Amazing location in the desirable North End of Brantford. Close to schools and parks, this incredibly well presented 4 bed, 2 bath, detached home will not disappoint. Over 1700 sq ft of finished living space, and a fully fenced back yard perfect for entertaining, with a separate fenced area for growing your own fruit and vegetables. Nothing to do but move in, the perfect place to call home. (id:51992)
26 Scarfe Gardens
Brantford, Ontario
Rare Riverside Retreat in the Heart of the City Welcome to 26 Scarfe Gardens, a spectacular custom home tucked away on a quiet cul-de-sac in prestigious Ava Heights. Set on a premium ravine lot with breathtaking views of the Grand River, this one-of-a-kind property offers unmatched privacy & a lifestyle that feels like a year-round getaway—without leaving the city. With nearly 5,000 sq. ft. of finished living space, this home features 2+1 bedrooms, 3.5 bathrooms, & an oversized, insulated double garage with a dedicated gas furnace. Vaulted ceilings & expansive windows flood the home with natural light, offering stunning views of the in-ground pool, mature trees, & professionally landscaped perennial gardens. The chef’s kitchen boasts built-in appliances tucked behind custom cabinetry, seamlessly flowing to a dining space that comfortably seats 10. Enjoy multiple living areas including a formal living room, great room, finished recreation zone, & even a yoga retreat. Three gas fireplaces add cozy ambiance year-round. Each bedroom features its own full bath, including a steam shower, plus a guest powder room for entertaining. Step outside to your three-tiered deck with panoramic views of the ravine & river—perfect for relaxing or entertaining. The walk-out basement offers in-law suite potential with the option to add a fourth bedroom. Additional highlights include a steel roof, low-maintenance stamped concrete & aggregate walkways & driveway, & an impressive enclosed entryway with heated floors. The main floor primary suite features a Juliet balcony, walk-in closet, & a spa-like ensuite with a soaker tub & glass-enclosed shower. A dedicated home office & study provide flexibility for today’s lifestyle. The garage offers access to both the backyard & basement for added functionality. Minutes from highway access, golf, trails, galleries, & everyday amenities. This is riverside living at its finest—a peaceful retreat with urban convenience. Your private oasis awaits. (id:51992)
79 Donly Drive S
Simcoe, Ontario
Welcome home to 79 Donly Dr S in Simcoe! The beautiful and spacious backsplit features 3 bedrooms (2 up, 1 down) and 2 full baths with a total living area of 1,875 sq ft - you will be surprised how spacious this home is! Upon entry you will find a spacious living/dining room with new flooring throughout. Conveniently located at the front door you’ll notice a closet and inside entry from the attached one car garage. The main level is drench in natural sunlight and has brand new custom kitchen with custom Artichoke cabinetry, premium quartz surfaces, including a large island and gorgeous black stainless appliances. Through the abundance of kitchen cabinetry and storage and a 'butler's pantry / coffee station' you will find new French Doors with internal blinds leading to the new deck, a fully fenced (half is new) and landscaped yard with shed, Gas BBQ line, a professionally trimmed and limbed tree (current stream and trees will be removed and replaced with a fire pit and river rock garden). Buyers will be pleased to know the house has fresh paint throughout. The Upstairs boasts a recently renovated bathroom with double sinks, a large primary bedroom with two closets and an additional bedroom. Down in the lower level you will discover a cozy family room and a third bedroom complimented by a 3pc bathroom, a Workshop as well as space for storage and utilities. The basement showcases tons of unfinished storage space as well as the laundry area. The driveway can accommodate two cars side by side and has a newer concrete strip with step. Boasting handsome curb appeal enhanced by a new front storm door, new garage & front door capping & is located in a family oriented neighbourhood. A short walk to Lynndale Heights Public School, close proximity to parks, trails, golf course, shopping and the other amenities that Simcoe has to offer. Book your private showing today - I dare you not to fall in love with this beautifully cared for home! (id:51992)
42 Sandpiper Drive
Guelph, Ontario
Welcome to the family-friendly & highly desirable Kortright Hills neighbourhood! This spacious 4-level backsplit offers 4 bedrooms above grade & has been thoughtfully updated throughout. The fully renovated (2019) eat-in kitchen is a true highlight, featuring granite countertops, a marble backsplash, & a stunning locally sourced red maple live-edge table. Designed with functionality in mind, it also includes a pull-out lazy Susan, a second sink, extra storage, under-cabinet lighting, flooring and brand-new appliances, including an induction stove. The kitchen overlooks the family room, accented by new railings & stairs, and provides direct access to the backyard. A separate dining/living area with a cozy gas fireplace offers plenty of room for family gatherings and fills the main floor with natural light. Upstairs, you’ll find a spacious primary bedroom complete with its own 4-pc ensuite, plus two additional bedrooms & another 4-piece bathroom. The ground level features a bright family room with a walkout to the covered back patio, a fourth bedroom, a beautifully updated 2-piece bath, and a convenient laundry room. The finished basement extends your living space with a warm and inviting rec room featuring built-in cabinetry and a gas fireplace — the perfect spot to unwind. A soundproofed room on this level is ideal for a musician or hobbyist, with extra storage areas to keep everything organized. Outside, the private backyard is ready for summer fun with an inground pool installed 2013, now with a brand-new heater (2024). The covered patio (2014) provides welcome shade while you watch family & friends enjoy the pool. Additional upgrades include an insulated heated (2021) garage, a durable metal roof by Superior Steel Roofing, a new furnace and A/C (2020), new Brookstone windows and doors throughout most of the home (2023), and updated skylights (2011). This wonderful home sits on a quiet street with great neighbours & is truly one you’ll want to see for yourself! (id:51992)
1265 King Street E Unit# 1
Hamilton, Ontario
Located in a vibrant neighbourhood, this home offers comfort and in-building laundry for $1,350/month. Don't miss out on this opportunity - schedule your showing today! TENANT PAYS - Hydro, Wifi/TV/Phone, Tenant Insurance. (id:51992)
793 Colborne Street E Unit# 401
Brantford, Ontario
Welcome home to 793 Colborne Street, Unit #401! This beautifully maintained 3-bedroom, 1-bathroom condo offers the perfect blend of comfort, style, and convenience. The bright and airy open-concept design seamlessly connects the living room, dining area, and kitchen, creating a welcoming space for both everyday living and entertaining. From the living room, step out onto your private balcony, ideal for enjoying your morning coffee or relaxing in the evening breeze. The unit boasts sleek laminate flooring and tile throughout, offering both durability and a consistent, modern aesthetic. The spacious kitchen features ample counter space, a sleek style backsplash, and granite countertops that add a touch of contemporary elegance. Situated on the top floor, this condo provides added privacy, along with an abundance of natural light that fills every room. For your convenience, this home comes with an in-unit washer and dryer, making laundry day effortless. This condo is one of only a few 3-bedroom units in the building, offering more space and flexibility. Additionally, it includes two brand-new, underground, fully covered private paid parking spots, providing both safety and convenience. Whether you’re a first-time homebuyer, an investor, or looking to downsize, this is a fantastic opportunity in a prime location. Don't miss out on the chance to make this stunning condo your new home! (id:51992)
2366 Brunswick Court
Burlington, Ontario
Welcome to your new home on a quiet cul-de-sac in lovely Brant Hills! This charming link home, attached only at the garage, sits on a generous pie-shaped lot and offers parking for 3 vehicles. Enter into an open layout living and dining space with light pouring through from one side to the other. Enjoy cooking in the updated kitchen which features stainless steel appliances and chic finishes. Outdoor entertaining is a breeze with a sliding door leading directly from the kitchen to the triple-tiered back deck. Upstairs, you will find 3 spacious bedrooms, a 4 piece bathroom, and plenty of closet space. The basement rec room is full of potential – transform it into a 4th bedroom, games room, media space, or gym. In between the main floor and basement you will find a conveniently located powder room. The fenced yard offers privacy and is ideal for pets, kids, and entertaining outdoors. This location offers the serenity of a mature neighborhood and close proximity to all the modern day necessities like shopping, dining and highway access. (id:51992)
1980 Old Highway 24
Wilsonville, Ontario
Charming Country Living with City Convenience! Charming country living with city convenience! Welcome to this stunning, thoughtfully updated 3-bedroom, 1.5-bathroom home with a double-car garage — the perfect blend of modern style and country charm. Nestled on a generous 0.45-acre lot, this property offers the peace and space of rural living while keeping you close to all the amenities of Brantford and the scenic charm of Norfolk County. Step inside to find brand-new light vinyl plank flooring and fresh, neutral paint throughout. Updated pot lighting and wainscotting wall details are some of the updates prospective buyers will appreciate! The kitchen, dining room, and family room flow beautifully together, making it easy to entertain or just enjoy everyday life. Patio doors lead to the upper deck, where you can take in tranquil views of the expansive backyard. The main level features three comfortable bedrooms and a full bathroom — perfect for growing families. The lower level offers even more space, with a recreation room, walk-out to the backyard, a convenient half-bath, and plenty of room for guests or hobbies. Enjoy the benefits of a new water treatment system and water softener, delivering high-quality well water to your home. Outside, the large backyard is a true retreat. Spend your summers splashing in the above-ground pool, hosting BBQs, or sipping morning coffee on the upper or lower deck while taking in the peaceful surroundings. This property is ideal for those who want the best of both worlds — the serenity of rural living with easy access to city conveniences. Don’t miss your chance to call this home. (id:51992)
128 Francis Street
Cambridge, Ontario
A Smart Start in West Galt! This delightful 2-bedroom bungalow offers unbeatable value in the heart of sought-after West Galt. From the moment you arrive, you’ll be welcomed by a double-deep driveway, vibrant perennial gardens, and a charming covered front porch. Step inside to find a bright, inviting living space, followed by a beautifully updated eat-in kitchen featuring stainless steel appliances—including a fridge, stove, dishwasher. A built-in microwave is an added bonus. The 4-piece bathroom is straight out of Pinterest, with stylish finishes that make it feel like a spa retreat. Both bedrooms offer cozy, comfortable places to unwind at the end of the day. A freshly remodelled back sunroom provides the perfect spot to sip your morning coffee or watch a summer storm roll in. Outside, the spacious backyard is ideal for gardening, entertaining, or relaxing on the well-sized deck. The unfinished basement offers plenty of storage space, and with no rental items to worry about, this home is as affordable as it is charming. Full of character, well cared for, and ready for you to call home — don’t wait on this one! (id:51992)
2328 Nixon Road
Simcoe, Ontario
Your Private Forest Retreat Awaits at 2328 Nixon Road. Welcome to this beautifully renovated bungalow set on nearly 17 acres of peaceful, mature forest. Blending modern luxury with tranquil rural living, this home is a true escape from the everyday. Inside, enjoy an open-concept kitchen and living space perfect for entertaining, featuring a gourmet kitchen with, abundant natural light, and a cozy fireplace. The main floor offers convenience with laundry, one en-suite bathroom, and a spacious primary retreat with a walk-in closet and forest views that feel like a private cottage getaway. The fully finished basement adds versatile living space, including a den/bedroom with its own three piece bath—ideal for guests, teens, or a home office. Outdoors, a large detached garage offers endless potential for a workshop or hobby space, while the expansive wooded property invites daily walks, wildlife watching, and year-round serenity. Prime Location: 10 mins to Simcoe for shopping & dining, 25 mins to Port Dover & Turkey Point beaches, 55 mins to Hamilton & 25 mins to Hwy 403. A local brewery just steps away—perfect for socializing. This isn't just a home—it's a lifestyle. Don’t miss this rare opportunity to own a secluded, move-in-ready retreat with modern flair and unmatched privacy. (id:51992)
192 Grand River Avenue
Brantford, Ontario
COMPLETELY UNIQE AND MASSIVE MULTI GENERATIONAL 2 STOREY HOME! This one must be seen to be appreciated. Built in 2008 on a private lot in Holmedale backing onto the Brantford trail system and the Grand River. It boasts an impressive 3472 square feet of above grade finished living space with essentially two separate homes under one roof. Perfect for large families and private living it offers 5 bedrooms, 4 bathrooms and 2 fully equipt kitchens. All finished in modern decor and move in ready! The main level consists of a open concept kitchen w/all stainless steel appliances, a large living/dining rm with large windows across the back and new garden doors to a deck and expansive backyard. The principle bedroom is large with a walk in closet, 4 piece ensuite and walk out to deck. The primary 4 pc bathroom offers a corner soaker tub and walk in shower. 2nd bedroom and potential for a 3rd on this floor as the mechanical/storage rm is large. The upper level can be accessed from the main floor or from a separate entrance outside to accommodate private living. Upstairs you will find an almost identical layout with the great room having Vaulted ceilings. Again the principle bdrm on this lvl offers an ensuite and walk-in closet with a garden door walk out to the deck overlooking the trails and river beyond. Both levels have their own laundry closets. There is a full basement that is a little over 5 feet in height and perfect for extra storage space. This home is not on the street, there is a private driveway that leads to the home which is tucked back on an exclusive lot. There is parking for atleast 5 vehicles! Great Brantford location close to the historic district, walking trails, shopping, schools and parks! (id:51992)
19 Lincoln Avenue
Brantford, Ontario
19 Lincoln Ave represents a shining example of handsome curb appeal & historic charm combined with modern updates from top to bottom. This family home is situated in the heart of Brantford's sought after Dufferin neighbourhood. Welcoming and alluring—for those who appreciate an abundance of natural light complemented by a contemporary colour scheme. This seldom offered home also affords many upgrades such as FA gas furnace (2011), shingles (spring of 2014), an extensive renovation in 2015 resulted in an attractive open main level floor plan the welcomes you entering from the bright front foyer. It's hard not to smile with eyes wide when entering the living room at front of the house featuring classic leaded glass bay windows. Turning to the modern yet classic kitchen with white cabinetry, a large island with an abundance of added storage, all complimented by premium quartz surfaces and shining stainless appliances framed by resilient engineered hardwood. The rear of the main level features more storage, double doors leading to the back yard and a practical and convenient 2 piece washroom. Upstairs features 3 bedrooms, all in soothing neutral tones, original oak hardwood in excellent condition updated vinyl windows. The 2nd level is complete with a 4 piece washroom. In the basement - you will also find newer windows, resilient vinyl plank flooring in the Rec Room and renovated Laundry area. Well thought out storage is also featured in the lower level along with updated mechanicals. The back yard features a newer deck (2019), enough grass and gardens to enjoy but won't take your entire weekend maintaining - and a detached single car garage (recently painted) with shingles replaced in 2013. I dare you not to fall in love with this truly lovely home in a highly desired area. (id:51992)
11 Huff Avenue Unit# 1
Brantford, Ontario
Stunning Main Floor Detached Duplex for Lease. Welcome to your new home sweet home! This charming and spacious main floor unit of a detached duplex is available for lease, and it offers an array of desirable features that will make your everyday living a true delight. Step inside this inviting abode, and you'll be immediately impressed by the upgraded floors and kitchen counters that exude elegance and style. It's the perfect canvas for your personal touch. The entire interior has been freshly painted, creating a clean and modern ambiance that's ready for you to move in and add your own decorative flair. The home is bathed in natural light thanks to the generous windows, making every room feel warm, welcoming, and full of positivity. The fully equipped kitchen is a chef's dream, featuring modern appliances, ample cabinet space, and that upgraded countertop you'll love preparing meals on. From the kitchen walkout to the large yard, perfect for outdoor activities, gardening, or simply relaxing in the open air. Need extra storage space? The unfinished basement is perfect for stashing away your seasonal items, sports equipment, and more. No more trips to the laundromat. Your very own washer and dryer are right at your fingertips, making laundry day a breeze. This wonderful home is conveniently located in a peaceful neighborhood, close to schools, parks, shopping, and all the amenities you desire. (id:51992)
158 Willow Street Unit# 6
Paris, Ontario
Welcome home to the exquisite Riverview Community located in the charming town of Paris. This Pinevest Model built custom home offers 3+1 beds, 3 full baths, a fully finished WO basement & double car garage & offering unobstructed views of the River! The stone & shaker exterior is striking as you make your way into the home. The 2 storey ceiling height & 8 ft doors in the foyer sets the tone for this bright & airy space. The front of the home offers a bright bedroom w laundry & a full guest bath just steps away. The immense open concept floor plan offers wall-to-wall windows along the back of the home to maintain the serene waterfront landscape from almost every angle. There is also hardwood flooring, LED pot lights & a natural gas fireplace w culture stone - these are the high end finishes that you are looking for! The chef's kitchen is spectacular w modern bright shaker style custom cabinetry w crown moulding, engineered hardwood flooring & custom lighting. There is also an espresso island w pendant lighting, granite countertops & stainless steel appliances including a gas stove. The best part of all is the main level balcony offering the most perfect sunsets! Your main floor primary suite offers a walk-in closet & luxurious ensuite bathroom w a soaker tub, glass enclosed shower, double vanity w granite countertops. The heated floors are a wonderful feature and with access to the main floor balcony, this suite truly has it all! Make your way upstairs to find a second loft living space that offers office space or potential guest quarters with roughed in plumbing for potential additional ensuite. The walkout basement is fully finished & equipped w a wet bar, large rec room w natural gas fireplace, another bedroom & 3rd full bath. Utilize this space as your own home gym! POTL fee covers road/lights/landscaping/sprinkler system & garbage p/u. Enjoy life on the Grand w your private river access, and within walking distance to the bustling downtown Paris. (id:51992)
61 St. Patrick's Drive
Brantford, Ontario
61 St. Patrick's Drive is a shining example of a Spacious 3 bed, 2 bath bungalow with attached garage on a family friendly tree lined street! This home has been very well maintained by the same family since it was built, updated mechanically over the years and is waiting for you to renew and refresh cosmetically in your own vision! Enjoy one floor living with a welcoming and spacious Living Room leading to a large eat-in kitchen with sliding doors to a back yard featuring a deck and enough grass and gardens to enjoy but won't take your entire weekend to maintain! This home also features some accessibility features such as a wheelchair ramp in the garage leading to the inside and the primary bedroom has Hoyer lift capability. If you're looking for a family home to make your own with your vision for decor, a generous floorpan and once floor living in a mature west end neighbourhood - book your viewing today! (id:51992)
212 King William Street Unit# 823
Hamilton, Ontario
Welcome home to the Kiwi Condos, Unit 823! This almost-new building by Rosehaven Homes is located in the downtown Hamilton core, conveniently close to public transit and amenities. This 1-bedroom, 1 bathroom unit offers 540 square feet of bright living space and comes fully equipped with high-end finishes, stainless appliances, in-suite laundry, and a storage locker. The view from your 93 sq ft balcony is unobstructed, making this space an enjoyable place to relax and unwind. This building offers everything you could want - a rooftop patio with BBQs & an outdoor sitting area, a dog washing station, a social room with a kitchen, a gym, yoga studio, to name a few! We can’t forget to add that this building has the security of key fob access, surveillance cameras and concierge service. Tenant is responsible for payment of electricity and water, no rentals. The Internet is also included. (id:51992)
39 Wildflower Lane
Brantford, Ontario
Welcome to this exquisitely maintained bungalow nestled on a peaceful street in the desirable Brier Park area. Ideally positioned near top-rated schools, verdant parks, a variety of shopping options, convenient bus routes, and easy access to Highway 403, this property offers both comfort and convenience. Key features include: Spacious Living Areas: The main level boasts an open-concept layout featuring a spacious living room seamlessly connected to the dining area—perfect for entertaining and family gatherings. The updated kitchen includes a skylight that fills the space with natural light. California blinds throughout the home add a touch of style while allowing for adjustable light and privacy. The home also offers three well-proportioned bedrooms on the upper level, complemented by an updated 3-piece bathroom. Versatile Lower Level: An expansive recreation room and an additional family room featuring a gas fireplace, wet bar, or potential fourth bedroom provide flexible living space to suit your needs. This level is complete with a beautifully updated 3-piece bathroom, adding comfort and convenience Modern Updates: Recent upgrades include new windows (April 2025), a stunning quartz countertop (April 2025), brand-new stove (April 2025), contemporary light fixtures (April 2025), and pristine hardwood flooring (April 2024). Outdoor Retreat: Step into your private backyard oasis complete with a soothing hot tub, and a sizable 16’x16’ deck—perfect for relaxation and entertaining. With its blend of timeless charm and modern enhancements, this move-in ready home is an exceptional find. Please note, all room dimensions are approximate as per the provided floorplan. Experience the refined lifestyle this rem California shutters and hot tub on private yard with 16'x16' deck. New Windows(2025.04),New quartz countertop(2025.04). New Stove(2025.04). all new light fixtures(2025.04) new hardwood floor(2024). Move-in Ready. All room sizes are approximate from floorplan. (id:51992)
207190 Highway 26
Meaford, Ontario
Opportunity is knocking in Meaford area. Investors or Developers take note. This 2.6 acres is available and an open canvas and located between 3 major developments in the works in front of the property and behind the property. Be apart of an up and coming area between Meaford, Thornbury and Christie Beach and just a short drive to Blue Mountain. Permitted uses include: Gas station, retail, restaurant, motel, etc..Plus there is a 3 bedroom year round cottage/home that you can live on the property so it would just be steps to work or rent the cottage for added income. Do not go direct or enter property without an appointment there is a guard dog and cameras. (id:51992)
816 Colborne Street E
Brantford, Ontario
Welcome to 816 Colborne Street, Brantford! Nestled in the desirable and family-friendly Echo Place neighbourhood, this property offers the perfect blend of convenience and potential. Situated on an impressive lot measuring approximately 43.86ft x 90.63ft x 451.59ft x 94.71ft x 407.48ft, this residential gem is part of Brantford's Intensification Corridor, providing excellent opportunities for future growth. Under the new zoning by-laws with the City of Brantford, the lot will accommodate a total buildable footprint of 10,167 square feet, with a height of 38 meters. Amenities abound with shopping centres, big-box stores, and a variety of restaurants just moments away along Wayne Gretzky Parkway and Colborne Street. In proximity to schools and parks, as well as easy access to Highway 403! Serviced by the Grand Erie District School Board and the Brant Haldimand Norfolk Catholic District School Board, this property perfectly suits future families seeking a community atmosphere. Don’t miss out on this exceptional opportunity to build in one of Brantford’s most sought-after locations. Book your viewing today and explore the endless possibilities that await! (id:51992)
182 Durham Street
Brantford, Ontario
Welcome to 182 Durham Street, Brantford – the perfect opportunity to step into homeownership. Nestled on a quiet, private street in the heart of Brantford, this charming home offers convenient highway access and is just minutes from a wide range of amenities, including shopping, parks, and schools. Thoughtfully updated and move-in ready, this home features a recently renovated third bedroom upstairs (2025), a brand-new shed (2024), and a freshly landscaped backyard with new sod and garden beds (2025) – ideal for relaxing or entertaining. Inside, you’ll find freshly painted walls and kitchen cabinets (2025) that bring a cozy and welcoming feel. Additional upgrades include a new electrical panel (2022) and a new water heater (2025) and added insulation and vapour barrier (2025), offering peace of mind for years to come. Whether you're looking to enter the market or searching for a cozy, updated space to call your own, 182 Durham Street is a fantastic place to start your homeownership journey. (id:51992)
30 English Lane
Brantford, Ontario
This charming 2-storey home in West Brant, Brantford, Ontario, is a true gem, offering 1616 sq ft of comfortable living space with 3 spacious bedrooms and 2.5 bathrooms. Step inside to a bright and inviting main level featuring gleaming wood floors and an abundance of natural light streaming through big windows. The heart of the home, the kitchen, has been tastefully upgraded with brand new quartz countertops, a matching quartz backsplash, and new appliances, creating a sleek and modern space perfect for culinary adventures. You'll also find newly installed potlights on the main floor, enhancing the contemporary feel, a fireplace along with two flexible separate family rooms on the main floor that can adapt to your needs. The bathrooms have also been updated with new quartz countertops, adding to the home's refined appeal. Outside, you can enjoy an expansive deck, ideal for entertaining or simply relaxing. A convenient garden shed provides extra storage. There's extra car space for parking outside. A smart space to sit at the front offers a versatile area for relaxation. For added convenience, the home comes with two garage door openers and an optional alarm system. This home's prime location in West Brant offers unparalleled access to everything you need within the growing community of Brantford. You'll be close to parks and scenic trails. Major amenities are: a walk-in clinic, Indian grocery stores and restaurants, a shopping plaza, schools, colleges, and Tim Horton. West Brant is known for its newer subdivisions and family-friendly atmosphere, making it a highly desirable and popular area. This home truly combines comfort, style, and convenience in one desirable package with move in ready! Don't miss out on this fantastic opportunity. Book your showing today! (id:51992)


