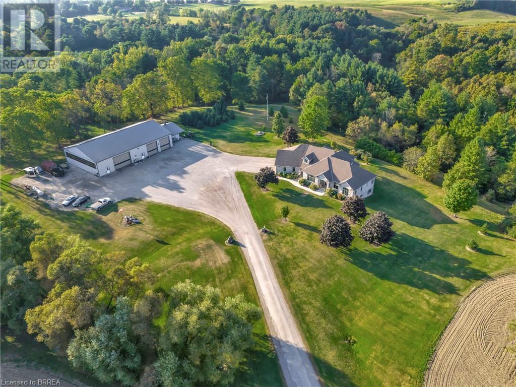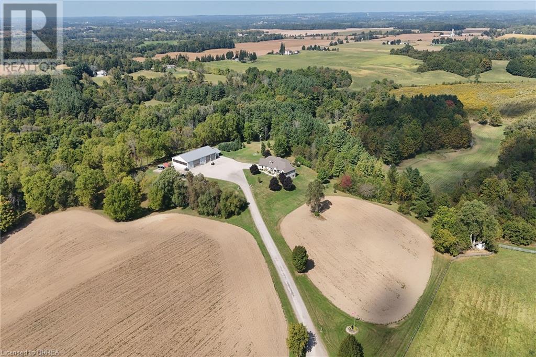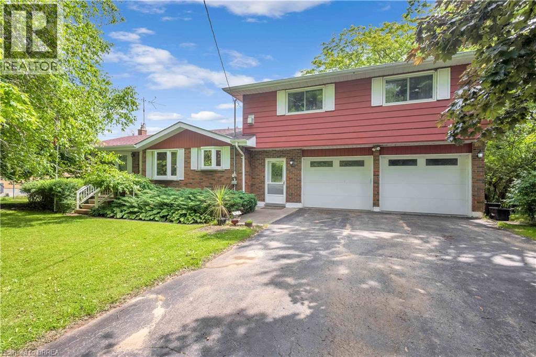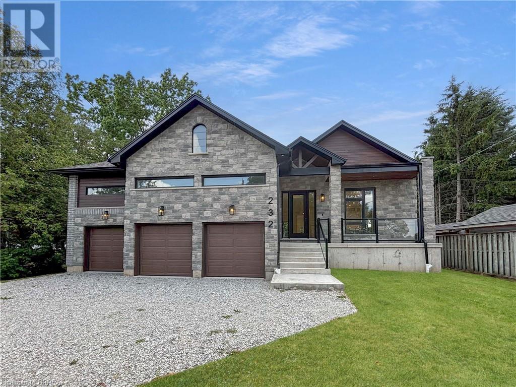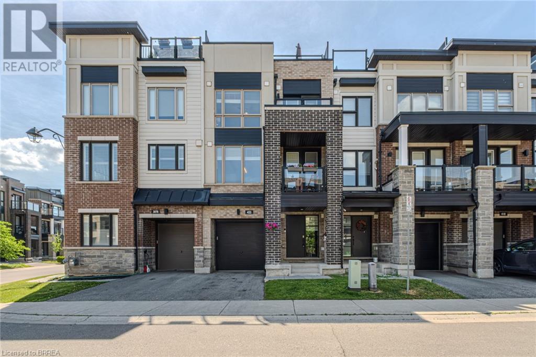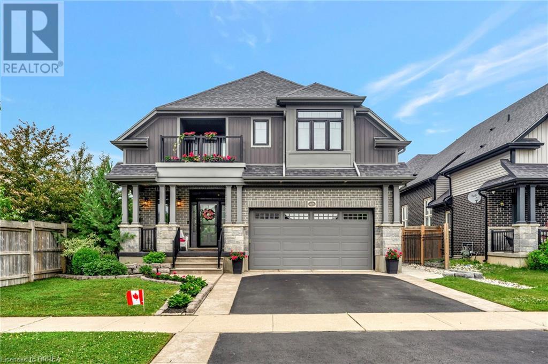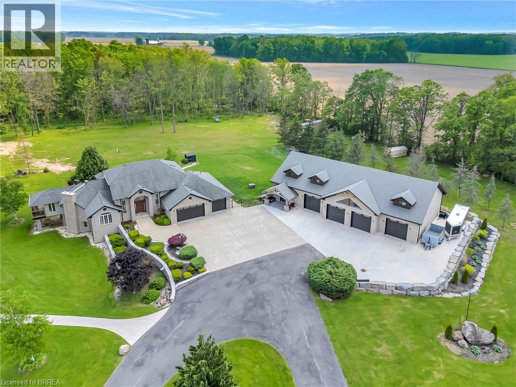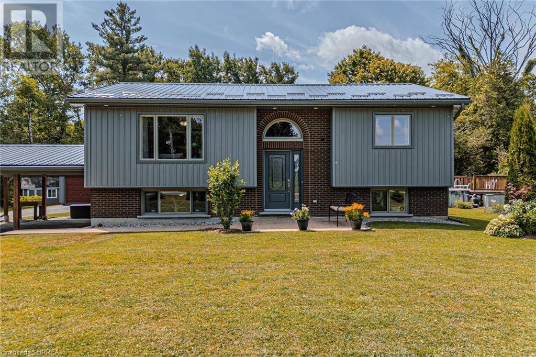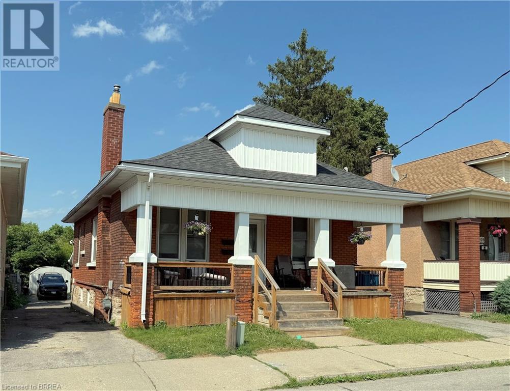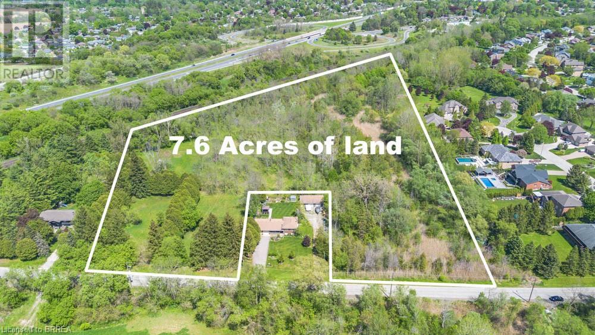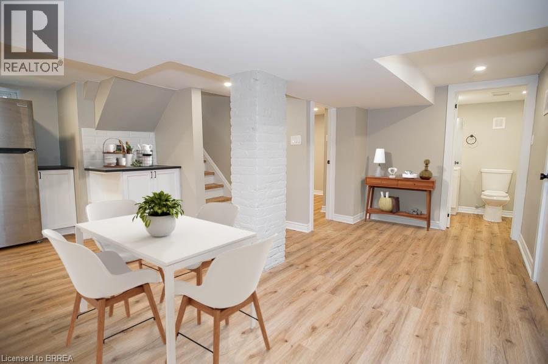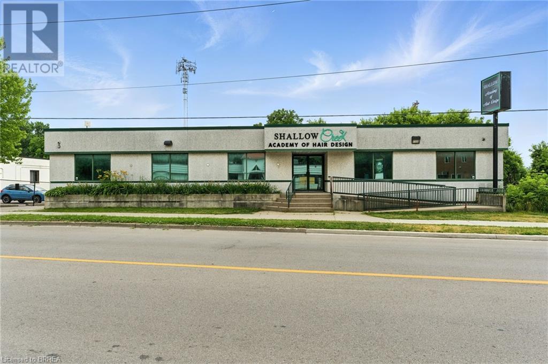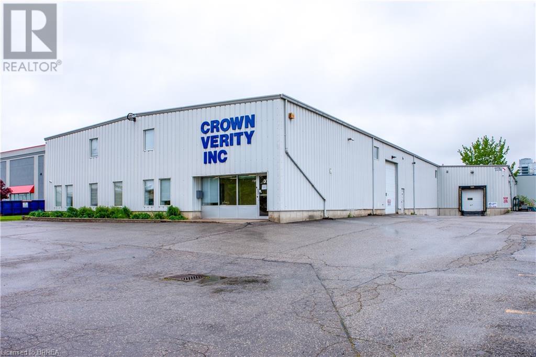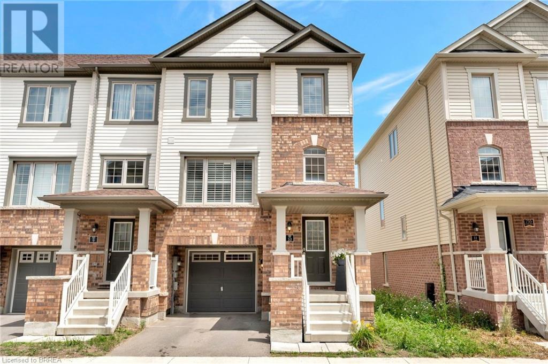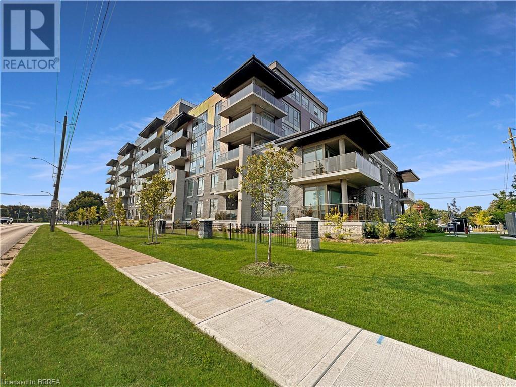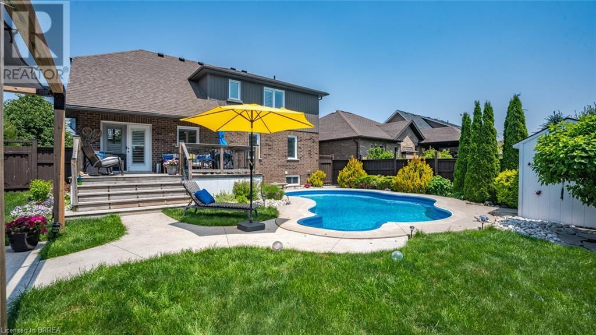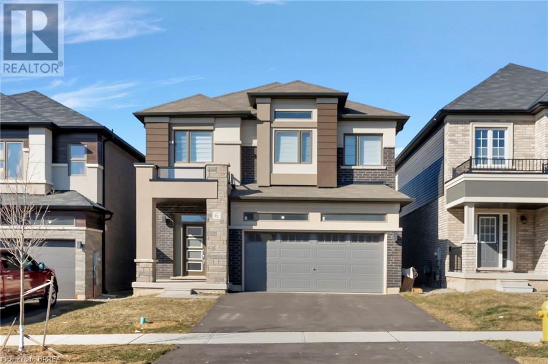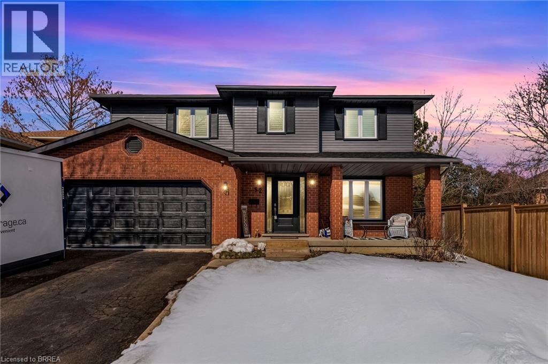131 Terrace Hill Street
Brantford, Ontario
Set on a wide, landscaped lot with a double driveway and rare 72-foot frontage, 131 Terrace Hill Street offers the blend of space, character, and convenience that’s hard to find in this price range. This classic two-storey century home welcomes you with tall ceilings, generous principal rooms, and original pine plank floors that run throughout the main level. The layout is both flexible and functional, with a large front foyer, formal living and dining rooms, and a central kitchen featuring butcher block countertops, a centre island, and ample cabinetry. Just off the kitchen, a cozy family room opens to the rear deck—perfect for casual living and entertaining—while the side entrance from the driveway leads into a practical mudroom area with access to a combined 2-piece bath and laundry. Upstairs, you’ll find three comfortable bedrooms and a 4-piece bathroom ready for your personal touch, all set beneath high ceilings and filled with natural light. Heritage details like stained-glass accents and floor-to-ceiling pocket doors add warmth, while updated mechanicals—including a high-efficiency furnace and air conditioner—add confidence. The backyard is a private retreat with perennial gardens, mature trees, and a shed for tools or hobbies. Located just a short walk to Brantford General Hospital, and minutes to VIA/GO Transit, Highway 403, schools, and shopping. Come see what makes this one so special. (id:51992)
48 Willow Drive
Brantford, Ontario
Huge garage /workshop, perfect for someone running their own business! This meticulously maintained 1.5-Storey home sits on a spacious quarter-acre lot in the desirable north end of the city. Bright and airy throughout, the home is filled with natural light and features a stunning family room with a cathedral ceiling and cozy gas fireplace overlooking the backyard oasis. The large eat-in kitchen boasts granite countertops and updated ceramic flooring, seamlessly flowing into an open-concept living and dining area - perfect for entertaining. Out back, enjoy your 183-foot-deep lot complete with a 28x30 detached garage/workshop and parking for up to 10 vehicles. After a long day, unwind in your 16x32 inground pool with a new liner, surrounded by stamped concrete and wrought iron fencing for added elegance and privacy. A separate pool house includes an attached playhouse for the kids, making this the perfect family-friendly retreat with space for hobbies, relaxation and fun! (id:51992)
63 Court Drive
Paris, Ontario
Bright and spacious 4-bedroom, 2-bath raised bungalow in a great family-friendly neighbourhood—move-in ready with tons of updates and room to grow! The main level features vaulted ceilings, a sun-filled living room with a huge front window (replaced in 2020), a spacious dining area, and an open kitchen with stainless steel appliances and plenty of counter space. Downstairs, you’ll find a separate family room and a large games/rec room—perfect for movie nights, a kids’ play area, or a home gym. There’s space for everyone to spread out and enjoy. Enjoy peace of mind with many big-ticket items already taken care of: the front door was replaced in 2020, the roof was redone in 2017 with GAF Timberline HDZ shingles, and the stucco exterior was updated in 2016 and painted in 2023. The French drain was installed in 2022, the sump pump was replaced the same year. Large deck overlooking the yard. Fully set up for a hot tub, with electrical and pad already in place. There's also a gas line for your BBQ, making outdoor entertaining a breeze. Curb appeal shines with a beautifully landscaped front entry featuring natural stone tile, lush greenery. Close to schools, parks, and local amenities, this home offers space, comfort, and updates in all the right places. (id:51992)
481 Lynden Road
Brantford, Ontario
Discover your private 51+ acre estate featuring custom built home boasting over 5,000 sq ft of living space located just 30 mins from Hamilton Airport in Brantford. Meandering private drive helps you relax before you get home to your secluded rural oasis. Surrounded by gorgeous landscaping, this property offers unparalleled tranquility and stunning views from every window and door. Step inside to an open-concept layout featuring high ceilings, built-in appliances, hardwood floors, coffered ceilings, and exquisite granite countertops that elevate the kitchen and living areas. Enjoy seamless indoor-outdoor living with a walkout from the kitchen to a covered porch, perfect for relaxing and entertaining while overlooking your expansive manicured yard. Don't miss the spectacular trails along a winding creek that add so much impact and opportunity for family fun. The walkout basement offers in-law suite potential, providing flexibility for guests or family. An included second residence is the perfect guest house. A large 6367 sq ft shop adds even more versatility and practicality to this remarkable property. Embrace the beauty of rural living while enjoying luxurious amenities—this home truly has it all! Don’t miss out on this exceptional opportunity! (id:51992)
481 Lynden Road
Brantford, Ontario
Welcome to the perfect spot for a home farm! This stunning 51-acre property offers the perfect blend of luxury and nature, featuring a luxurious custom 5,000 sq ft open-concept home designed for modern living. With abundant natural light and spacious living areas, this home is perfect for entertaining or enjoying peaceful family moments. Explore the expansive grounds, which include 24 acres of partially tiled workable land and 18 acres of beautiful bush. Winding trails meander through the landscape, leading you to a picturesque creek that adds to the serene ambiance. Outdoor enthusiasts will appreciate the endless opportunities for hiking, biking, or simply relaxing in nature. A 1600 sq ft barn built in 1905 offers electricity, water, and stalls for animals. For those seeking additional space or a place to pursue their hobbies, the impressive 6,400 sq ft partially heated and insulated shop is a dream come true. Whether you need storage, a workshop, or a space for your projects, this versatile building has you covered. Second residence is included for guests, or employees. Don’t miss out on this exceptional opportunity to own a slice of paradise! Schedule your private showing today and experience the beauty and tranquility this estate has to offer. (id:51992)
28 Strong Court
Brantford, Ontario
Welcome to 28 Strong Court, Brantford Located on a quiet, family-friendly court in Brantford’s sought-after North End, this charming home offers the perfect combination of privacy, convenience, and comfortable living. With 3 generously sized bedrooms upstairs and ensuite privileges, this layout is ideal for families or anyone looking for practical space with a touch of privacy. You’ll find 2 updated bathrooms, designed with a clean, modern feel. The home features an inviting kitchen with bright white cabinetry and a functional layout—great for everyday living with a seamless flow to the dining and living spaces. Step outside into the large, fully fenced backyard—your own private retreat complete with a hot tub under a gazebo, perfect for relaxing or entertaining. The in-ground sprinkler system makes lawn care easy, and the invisible fence adds an extra layer of peace of mind for pet owners. Living on a court means peace and quiet, with less traffic and a true sense of community—an ideal setting for both families and downsizers alike. You’re just minutes from great schools, parks, trails, shopping, and highway access, making this a convenient and desirable location to call home. Don’t miss your chance to live in one of Brantford’s most welcoming neighbourhoods—book your private showing at 28 Strong Court today! (id:51992)
2246 County Line 74
Haldimand County, Ontario
Welcome to this lovingly maintained 3-bedroom, 2-bathroom family home, privately nestled among mature trees on just under half an acre of peaceful country land. Bright and inviting, this home offers plenty of space to relax, entertain, and grow. Inside, you’ll find three distinct living areas, providing flexibility for both everyday living and special gatherings. The kitchen features solid wood cabinetry and granite countertops, combining classic charm with modern function. Enjoy the convenience of main floor laundry and an abundance of natural light streaming through large, updated windows. Outside, an extra-long driveway and oversized double garage offer ample space for vehicles, storage, or hobbies. Whether you're unwinding in the quiet of the countryside or hosting friends and family, this property provides the perfect mix of privacy, comfort, and serenity. Lovingly cared for by the same family for nearly five decades, this is a rare opportunity to make a truly special home your own. (id:51992)
50 Palm Crescent
Brantford, Ontario
Welcome to 50 Palm Crescent, a beautifully maintained four-level back split nestled in a highly sought-after Brantford neighborhood with wonderful neighbours! Located on a quiet street with easy access to Hwy 403 and all major amenities, this home offers the perfect blend of comfort, convenience, and lifestyle. The well-designed main floor features a bright living and dining room combination, with seamless access to the backyard—perfect for entertaining. Step outside to your own private oasis featuring a sparkling in-ground pool, separate patio area, and gated driveway access, ideal for hosting summer get-togethers. The gate at the top of the driveway opens double wide allowing you to store your small boat or RV. Upstairs, you’ll find three spacious bedrooms with large windows, a full 4-piece bath, and custom closet organizers for added functionality. The mid-level boasts oversized windows that flood the space with natural light, a cozy electric fireplace in the family room, a fourth bedroom, and a convenient 2-piece en-suite. The lower level offers even more space with a dedicated home office complete with built-in cabinetry, a utility room, and ample storage—perfect for a growing family or remote professionals. Additional highlights include updated windows, shingles, a double-wide paved driveway, rough-in for central vac system, and plenty of space to make it your own. This is the one you’ve been waiting for—don’t miss out! (id:51992)
197 Clarence Street
Brantford, Ontario
ATTN: INVESTORS OR FIRST TIME HOME BUYERS - TURN KEY HOME CENTRAL TO ALL AMENITIES: Welcome to this beautifully updated 2-bedroom, 2-bath century home that effortlessly combines timeless character with modern convenience and a touch of boho flair. From the moment you step through the front door, you're greeted by a welcoming foyer and a stunning staircase that sets the tone for the charm found throughout. Perfect for hosting and everyday living, the main floor features a cozy yet spacious living room and a dedicated dining room, with just the right vibe for intimate dinners or lively gatherings. The kitchen is full of warmth and personality, offering both functionality and style, with a handy mudroom off the side and also direct access through sliding patio doors to a private deck - ideal for summer entertaining or mornings with coffee. The main floor also features a large 4 piece bathroom with a separate show and soaker tub. Upstairs, you'll find two comfortable bedrooms, including a primary retreat with it's own 2-piece ensuite for added privacy and convenience. Peace of mind comes easy with a waterproofed basement, new roof, and several updated windows and doors. Step outside to enjoy a full fenced yard and a detached 1-car garage that could function as a fantastic workshop or creative space. This home is more than just a place to live-it's a lifestyle. Brimming with character, charm, warmth and modern updates, all while being central to city amenities and several transit routes, this house is ready to welcome you home... (id:51992)
143 Oakland Road
Oakland, Ontario
Build Your Dream Home in the Heart of Oakland! Welcome to this rare opportunity to own a 0.36-acre residential lot nestled in the charming community of Oakland, Ontario. Located on a convenient street surrounded by picturesque countryside and quaint properties, this spacious lot offers a peaceful setting while remaining conveniently close to Brantford, Simcoe, and all nearby amenities. With ample space to design a custom home, garage, and outdoor living area, this property is ideal for those looking to escape the city and embrace small-town living. Enjoy the beauty of nature, nearby walking trails and the warmth of a welcoming rural community. Don’t miss your chance to secure a prime piece of land in one of Brant County’s most desirable and upcoming areas. The property has an adequate well- needs new pump and a soil test has been completed, as well as a septic locate. Lot is considered an existing lot of record and does not require an archeological study. Ready for permits, buyer to verify all costs and diligence associated with a new build. The stamped site plan is attached to the supplements. (id:51992)
83 Bilanski Farm Road
Brantford, Ontario
Welcome to 83 Bilanski Farm Rd a bright and modern 3-bedroom, 2.5-bath townhouse available for in Brantfords desirable Cainsville neighbourhood. Offering 1,593 sq. ft. of living space, this home is perfect for families, professionals, or anyone seeking a comfortable and convenient rental. The main floor features an open-concept layout with upgraded flooring and aspacious living area. The large eat-in kitchen is equipped with stainless steel appliances, an extended breakfast counter, and plenty of storage perfect for everyday living and entertaining. Upstairs, you'll find three generously sized bedrooms, including a primary suite with a walk-in closet and private ensuite bath. Enjoy the added convenience of second-floor laundry. Located just minutes from Hwy 403, this home is ideal for commuters. Youll also love being close toparks, trails, schools, and the new Cainsville Community Centre. A fantastic opportunity in a growing, family-friendly neighbourhood dont miss it! (id:51992)
232 Ellis Avenue
Mount Pleasant, Ontario
Welcome to this breathtaking, brand new custom-built bungalow in charming Mt. Pleasant - just under 10 km from Downtown Brantford. This prime location offers easy access to shopping, dining, city amenities, and Brantford General Hospital, surrounded by estate-style tranquility. Crafted with meticulous attention to detail, this 3-bedroom, 4-bath masterpiece showcases modern luxury with designer upgrades throughout. Step through an impressive 8-foot front door into a grand foyer with 32-inch porcelain tiles, leading into a vaulted dining room with 10-foot ceilings. The chef-inspired kitchen boasts custom cabinetry, top-tier FORNO stainless steel appliances including an 8-burner gas range, wine fridge, and touchless faucet. A stunning quartz waterfall island anchors the space. The expansive Great Room highlights a 10-foot-wide quartz-wrapped fireplace (with remote), coffered ceilings, and space for both a lounge and sitting area. Herringbone maple hardwood flows through bedrooms and hallways. Outside, the covered deck offers 400+ sq ft of outdoor living with pot lights - ideal for entertaining. Each bedroom features a private ensuite with smart toilets, LED mirrors, frameless glass showers, rainfall and handheld heads, and sleek matte black fixtures. The finished basement offers 9-foot ceilings, large windows, and two entrances - perfect for an in-law suite, rental, or business. The triple-car garage features 17-foot ceilings, smart Wi-Fi openers, and a drive-through door to the backyard. Built for peace of mind with 50-year shingles, a raised basement with upgraded drainage, and a 7-year Tarion warranty. (id:51992)
422 Athabasca Common
Oakville, Ontario
Welcome to 422 Athabasca Common, Oakville. Located in the highly sought-after Joshua Meadows community, this stunning 2-storey freehold townhome offers an exceptional blend of style, space, and convenience. Step inside to a bright and spacious foyer. The second floor features 9ft ceilings with living and dining area, hardwood flooring, perfect for entertaining or relaxing. The modern kitchen features a breakfast island, granite countertops, stainless steel appliances, and elegant French doors that open onto a private second-level terrace ideal for your morning coffee or evening unwind. Upstairs has laminate flooring, the master suite boasts a walk-in closet and a luxurious 4-piece ensuite. Two well appointed bedrooms and 2.5 bathrooms with built-in sinks complete the home. On the third floor, discover an open-concept office niche perfect work-from-home space leading to an expansive rooftop terrace with hookup for BBQ. This sun-filled outdoor retreat is perfect for hosting gatherings, enjoying sunsets, or relaxing under the stars. Other highlights include: Hardwood and ceramic flooring on the main level, laminate floors throughout the third floor, Attached garage and private driveway and life-proof flooring that was installed in the basement laundry room. Walking distance to top-rated schools, shops, parks, and more. Don't miss this opportunity to live in one of Oakville's most desirable neighborhoods. Stylish, functional, and perfectly located this home has it all. (id:51992)
48 Crawford Place
Paris, Ontario
Welcome to this stunning multi-level home in the sought-after Victoria Park area of beautiful Paris, Ontario! Known for its charming small-town feel, Paris offers scenic river views, walking trails, boutique shops, great schools, and easy highway access—perfect for families and professionals alike. Step into over 4,000 sq. ft. of finished living space! The grand foyer welcomes you into a breathtaking great room with soaring vaulted ceilings, a cozy gas fireplace, and a bright, open layout. The chef’s kitchen is truly a dream, featuring high-end finishes and a large island, all open to the spacious dining area—perfect for entertaining. The layout is one-of-a-kind with two staircases leading to the upper levels. The loft-style living room overlooks the great room, creating a sense of space and connection. The primary bedroom sits privately on its own side of the home and features ample space for a king-sized bed and furniture. On the opposite wing, you’ll find two large bedrooms with lots of closet space and a shared 5-piece Jack and Jill bathroom. The mudroom/laundry area is just a few steps down, with garage access, a big storage closet, and plenty of space to stay organized. Downstairs, the fully finished basement includes a massive rec room, a 4th bedroom with egress windows, and a sleek 3-piece bath—ideal for guests or teens. Outside, enjoy a beautifully landscaped and hardscaped yard with a fully fenced backyard for privacy and outdoor fun. The double garage and wide driveway add function to this luxury home. If you're looking for space, style, and an unbeatable location, this elegant home checks all the boxes. (id:51992)
1246 Concession 6 Townsend Road
Waterford, Ontario
**NOTE: ADJOINING 38 ACRE PROPERTY DIRECTLY BEHIND AVAILABLE WHICH INCLUDES 1 ACRE BUILDING LOT**This True Country property located in beautiful Norfolk County is positioned on a Rural Estate lot featuring over 12 acres of private living. Start your property journey through the auto-gated entry and follow the paved driveway to the multi-building residence...all while passing your own private personal lake with magical light-up fountains and memory bridge. Once arriving at the primary custom built residence of over 3500sq.ft. you will enter the Grand foyer with impressive heights of 17' with clear views of the Great Room featuring vaulted and Cathedral ceilings with decorative Wood Beams and Stone Gas Fireplace. Great Room also includes an open concept kitchen boasting island, granite countertops and S/S built-in appliances. Also just off the Great Room entertain with the south facing dining room with views of the lake. Main Level also includes a lavish primary bedroom suite which enjoys a 5-pc renovated en-suite with heated floors. Other main floor features include a private Office/Den, 2-pc bathroom, laundry room with access to heated three car garage. Upper loft style level includes two oversized bedrooms with balcony and sitting area overlooking the front foyer. The lower walkout level boasts 1100sq.ft. which is perfect for a multi-generational family as a private entrance leads to family room and bar area. Kitchenette leads to a 3 pc bathroom, wine cellar, office and utility/storage rooms. Now the outbuilding. The Shop. The Mancave however you want to describe this 3200sq.ft fully Air Conditioned masterpiece. Over One Million spent on features including play-room, 4 garage bays, 12' ceilings with epoxy heated floors throughout and a fully insulated second level attic loft to expand the finished space. Please ask about the many negotiable toys and feature equipment. Only 20 mins to Brantford and the 403. Dreams do Come True. (id:51992)
142 Grand River Street N
Paris, Ontario
Welcome to 142 Grand River Street N in Paris! Unlock a rare investment opportunity in one of Ontario's most charming towns. Nestled right in the heart of Paris, this versatile mixed-use property offers endless possibilities for savvy investors or entrepreneurs looking to establish roots in a thriving community. This solid 2.5-storey brick triplex features three self-contained units an excellent setup for those wanting rental income while keeping options open for personal use or future expansion. The property includes two spacious 2-bedroom units and one generous 3-bedroom unit, offering versatile living arrangements for tenants or owners alike. But that's just the beginning. Included on the property is a historic two-storey barn (approx. 35' x 39'), dating back to the 1800s. Whether you envision a creative studio, workshop, retail space, or an income-generating rental, the potential is undeniable. Refurbish and reimagine - this space is ready for its next chapter. What truly sets this property apart is its core commercial zoning. Imagine running your own boutique, café, office, or gallery at street level while living steps away, all within the energetic downtown core. Paris is a destination community, popular with both residents and visitors, and known for its vibrant local businesses, beautiful riverside views, and small-town charm. Whether you're an investor, entrepreneur, or visionary, this property delivers location, versatility, and income potential all in one. (id:51992)
1030 Colborne Street Unit# 47
Brantford, Ontario
Carefree Bungalow-Style Condo in Prime Brantford Location! Enjoy low-maintenance living in this beautifully maintained bungalow-style condo, tucked into a quiet, well-managed complex just minutes from Wayne Gretzky Parkway and Hwy 403. Freshly painted throughout, this bright and open home features 2 main-floor bedrooms, a spacious 4-piece bathroom with in-suite laundry, and an inviting living/dining area with a skylight and California shutters. The kitchen offers newer flooring and beautiful newer stainless steel appliances. Sliding doors from one bedroom lead to a private deck—perfect for relaxing outdoors. The lower level includes a large rec room with gas fireplace, a 3-piece bath, and a flexible bonus room ideal as a third bedroom, office, or craft space. A generous utility room offers plenty of storage. The unit also includes a carport for year-round vehicle protection. Condo fees cover exterior maintenance—no grass cutting or snow shoveling—just move in and enjoy! (id:51992)
760 Concession 10 Townsend
Waterford, Ontario
Nestled in a tranquil setting, this private oasis offers daily serenity with the soothing songs of birds and the comforts of a meticulously cared-for home. Set on a generous 0.77-acre lot (150 x 225), this immaculate residence blends country charm with modern updates. Inside, you'll find granite countertops and a natural gas stove in the inviting kitchen. The main floor is complemented by beautifully finished lower space, including a new basement floor (2023) a very large enclosed back porch offers additional living space. Enjoy cozy winters with a high-efficiency natural gas furnace (2017) and a charming wood stove. Major upgrades include a new steel roof, fascia, eavestroughs, and siding (2024), new Nordic windows and front door (2023), and updated stairs and railings (2021). The laundry room renovation (2021) features a new sink, washer/dryer, and cabinetry. The septic was inspected and pumped three years ago. Step outside to enjoy the 18-ft above-ground pool (new pump 2022), a new greenhouse, shed, and playset—perfect for both relaxation and recreation. The detached 30x22 garage with 9-ft doors and attic storage is ideal for hobbyists or extra storage. Additional features include central air, a drilled well with reverse osmosis and UV purification, . This home offers the peaceful lifestyle you’ve been dreaming of—comfort, style, and nature, all wrapped into one spectacular property. Central Location approximately an hour from Hamilton, London, Kitchener also is a half an hour to Brantford and only 5 mins to the Waterford N Conservation boating, kayaking, hiking and biking at Heritage and LE and N Rail Trails and less than 20mins to Port Dover beach. 15mins to Simcoe. (id:51992)
161 Dundas Street
Brantford, Ontario
Looking for a solid turn key investment? This legal duplex was professionally designed and renovated in 2021 with permits. The home is centrally located, close to public transit, and currently at market rental income rates. Each apartment features a modern kitchen with stone countertops and breakfast bar, the upper unit is 3 bedrooms and has a covered porch at the front of the home and a wood deck accessing the large backyard and parking area. The lower unit is a 2 bedroom + den with a direct walk-up to the backyard and parking area. Both apartments have 4 piece bathrooms, large living area, in-suite laundry and come with all existing appliances including stackable washer/dryers. The backyard has ample parking, a 9 X 12 storage building and is zoned Intensification Corridor (IC), which allows for a wide variety of residential and commercial uses including the potential for adding an Accessory Dwelling Unit (ADU). Please note: photos taken prior to occupancy. (id:51992)
88 Golf Road
Brantford, Ontario
Exceptional 7.6-acre development lot located in the rapidly growing community of Brantford. Ideally positioned near Brant Golf & Country Club, Hwy 403, and all essential amenities including schools, shopping, and healthcare. This parcel offers incredible potential for residential or green space development (buyer to conduct due diligence with city planning). Size and location make it a prime investment opportunity in a highly desirable area experiencing continuous growth. Rare opportunity to acquire a large tract of land in a desirable and well-connected part of town. (id:51992)
366 East 18th Street
Hamilton, Ontario
Welcome to this adorable and well-kept bungalow tucked away in a family-friendly neighborhood close to everything you need! This home features 3 bright bedrooms on the main floor, a brand new kitchen and a cozy living space that's perfect for everyday living. Downstairs, you'll find a fully finished basement complete with a second full kitchen, a fourth bedroom, and plenty of space — ideal for in-law suite use, guests, or even rental potential with side door access. Outside, enjoy a private yard and quiet surroundings, all just minutes from schools, parks, shopping, restaurants, and quick highway access. It’s the perfect home for families, downsizers, or anyone looking for extra space and flexibility. Don’t miss this one – it’s full of charm and potential! (id:51992)
7 Grand River Street N Unit# 301
Paris, Ontario
Penthouse Luxury Overlooking the Grand River Welcome to The Rivers, an exclusive collection of just six boutique residences perched above the banks of the Grand River in the heart of Paris, Ontario. Crafted with discerning attention to detail, this architecturally refined building offers sophisticated living in one of Ontario’s most charming and vibrant small towns. Located on the penthouse level, Unit 301 delivers elevated living in every sense of the word. This 1-bedroom plus den suite spans 1,452 sq/ft and features direct elevator access, ensuring maximum convenience and privacy. Inside, wide plank engineered hardwood floors, soaring ceilings, and automated blinds set the tone for a modern yet timeless interior. The chef-inspired kitchen is anchored by sleek, integrated cabinetry, quartz countertops, and a premium suite of Fisher & Paykel appliances, designed for both style and performance. Both bathrooms are exquisitely appointed, with spa-like finishes and heated tile floors for a daily dose of indulgence. Step onto the riverside balcony to enjoy peaceful morning coffees as you overlook the flowing Grand River and the historic rooftops of downtown Paris. In the evening, your west-facing patio delivers stunning sunset views, perfect for winding down. Live moments from quaint cafes, gourmet restaurants, and scenic trails that make Paris a destination in every season. This is boutique condo living at its finest—a rare opportunity to own a piece of luxury in a truly special community. (id:51992)
133 Park Row N Unit# Bsmt
Hamilton, Ontario
Welcome to 133 Park Row North! A bright and private 1-bedroom basement apartment with its own separate entrance, located in one of Hamilton’s most convenient neighbourhoods. This charming unit features an open-concept kitchen and living area, shared laundry access, and street parking. Just minutes from transit, parks, schools, shopping, and highway access, it offers the perfect balance of comfort and accessibility. Available for $1,395/month plus hydro, with heat and water included. Immediate possession is available. (id:51992)
207 Greenwich Street
Brantford, Ontario
Welcome to 207 Greenwich Street – a solid and spacious commercial building in the heart of Brantford. With almost 5,000 square feet over two levels and a walk-up lower level, this building is full of possibilities! Zoned C1, it allows for many business types. It was recently used as a hair and esthetics school, but it could easily become offices, a clinic, or other service-based business. The building has been fully updated in the past 10 years – including plumbing, electrical, heating, cooling, and environmental upgrades. It's clean, modern, and move-in ready. The main floor features large front windows that bring in lots of natural light, along with an inviting reception area and several flexible open spaces that can be divided into offices or classrooms. There are 4 washrooms – 2 on each level – plus a built-in safe for added security. The lower level includes a large kitchen, storage room, and big meeting rooms – perfect for team gatherings, staff lunches, or client events. Outside, the large lot provides parking for at least 30 vehicles, which is rare and very valuable in this part of town. This location is also steps from the planned redevelopment at 50 Market Street – a sign that this area is growing fast and full of opportunity. If you're looking for a well-maintained, flexible space for your business or investment, 207 Greenwich Street is a must-see. Book your private showing today! (id:51992)
45 River Road
Brantford, Ontario
Welcome home to 45 River Road, a spotless 1.5 storey family home situated on a deep 100' x 200' lot in Brant County’s peaceful rural countryside. Offering 4 bedrooms, 2 bathrooms over 1982 sq ft above grade plus additional living space in the lower level with separate walk up entrance to the garage. The home features a timeless brick and stone exterior, new roof ('24), an attached 1.5-car garage with a loft for storage and a newly built front porch ('25). This entire home has been professionally painted ('25) from the doors to the trim to the crown moulding! Step inside to a bright main floor with recessed lighting, updated fixtures and large windows that fill the space with natural light. The layout offers excellent sight lines & an open, airy feel throughout. The living room has a gas fireplace with stone facade and large bay window over looking the large front yard. The kitchen is equipped with stainless steel appliances including fridge ('23), stove, and over-the-range microwave with integrated hood ('23). A centre island adds extra storage, seating and includes a built-in dishwasher ('23). From the kitchen, walk out to an expansive raised wooden deck. Two main floor bedrooms offer generous closets & new carpet ('25). A 4pc bathroom with a tub/shower combo completes this level. Upstairs there are two spacious bedrooms, each with ample closet space, along with a 4pc bathroom. The basement has two large recreation areas, a spacious storage/laundry room with a newer washer & dryer ('20) and walk-up access to the garage. The deep & lush backyard features a huge deck to take in the views of the countryside, expansive green space and a private firepit. Additional features include driveway parking for 10, new parging ('25), windows ('15), well pump & UV filter updated ('15) maintained yearly. Located in a quiet pocket of rural Brant County, this property combines the comfort of a spacious family home with the privacy and room to roam that only country living can offer. (id:51992)
84 Market Street Unit# 101
Brantford, Ontario
The Historical Foresters building. Three storey Neo Classical office building with strong presence. Completely modernized & renovated throughout. Suite sizes 1,613sf to 9,717sf. This main floor finished suite features large open and adaptable area with kitchenette and barrier free 2 pc washroom. (id:51992)
84 Market Street Unit# 101
Brantford, Ontario
The Historical Foresters building. Three storey Neo Classical office building with strong presence. Completely modernized & renovated throughout. Suite sizes 1,613sf to 9,717sf. This main floor finished suite features large open and adaptable area with kitchenette and barrier free 2 pc washroom. (id:51992)
193 William Street Unit# C
Brantford, Ontario
Looking for the Perfect Rental? Your ideal home awaits at 193 William Street, Brantford! Discover this beautifully remodeled, move-in-ready lower-level unit with its own separate entrance. Designed with comfort and convenience in mind this unit is perfect for small families, professionals, or anyone in search of a cozy living space. This charming unit features 2 bedrooms and a well-appointed 3-piece bathroom to provide everything you need for modern living. Located just minutes from downtown Brantford, with easy access to shopping, dining, and various amenities, this unit offers the perfect balance of peaceful living and urban convenience. The only utilities the tenant is responsible for are Cable and Internet, in addition to the monthly rent. Don't miss your chance to make 193 William Street your new home! Schedule a private showing today. (id:51992)
160 Nelson Street
Brantford, Ontario
Offering more space than meets the eye, this charming 1-storey home is much larger than it appears! With 1,657 sq ft of main floor living space, plus a finished rec room on the lower level, this home offers plenty of room to grow. Inside, you’ll find multiple living spaces including 2 living rooms, or a separate formal dining room, eat in kitchen or dining area, as well as generously sized bedrooms including another large space that can be used as an additional living/family room or bedroom, convenient main floor laundry, 2.5 baths and a finished rec room. The endless space here allows you to customize to your liking! One standout feature is the oversized attached garage with direct access to the home, complete with its very own, large 2-piece bathroom - perfect for those in need of extra workspace or storage. This home is brimming with potential - ideal for a family, an investor interested in taking advantage of the RC zoning to add another unit, or a small contractor or handyman looking for a garage with plenty of room to work. The large, fully fenced backyard features a 18 x 16 ft deck, perfect for outdoor relaxation or entertaining. Located centrally with easy access to all amenities, this is a home you’ll want to see for yourself! (id:51992)
37 Adams Boulevard
Brantford, Ontario
21,278 sf stand alone Industrial Building, 2 floor Offices, Large open warehouse/shop space with two 14ft tall drive in doors, and dock. Under beam 16’8 at eaves & 18’9 at peak. Office Description: large open reception and bullpen area with kitchenette. Large open room for boardroom, two piece barrier free washroom. Second floor has two large private offices and 3rd standard private office and additional second floor storage. (id:51992)
43 Stauffer Road
Brantford, Ontario
2023 Build Detached Home 3448 SF on picturesque Grand River in Brantford. Over $50000.00 upgrades from builder including all Brick, Quartz Counters, Upgraded Tiles, Gas Fireplace, Hardwood Stairs and Many More This luxurious home boasts 4 bedrooms, 4 bathrooms with open concept design. Featuring a walk-out unfinished basement and backing onto Green Space, this property is an entertainer’s dream! Conveniently located close to the Brantford Golf & Country Club, easy access to recreational amenities & quick access to the highway separate dining room with spacious living room .Main level has including 9-foot ceilings! A luxurious master suite featuring a spa-like ensuite bathroom and walk-in closet. With three additional bedrooms with contemporary fixtures and finishes. This home offers a perfect blend of elegance, comfort, and natural beauty. You can enjoy easy access to parks, walking trails, shopping centres, restaurants, schools, and other conveniences. Schedule a viewing today. (id:51992)
48 Market Street
Paris, Ontario
Charming Bungalow Backing onto School – Welcome to Paris. This well-maintained 2-bedroom, 2-bathroom bungalow is nestled in a mature, family-friendly neighbourhood in the beautiful town of Paris. Ideally situated close to schools, shopping, parks, and all the everyday amenities you need, this home blends comfort, convenience, and flexible living space. Step inside to find a bright, welcoming, carpet feee living room with an oversized window allowing all kinds of natural light.. The eat-in kitchen with appliance’s included, boasts a sliding glass door leading to your fully fenced backyard—perfect for kids, pets to play while enjoying your morning coffee outdoors. The spacious, covered rear deck offers a great place to entertain year-round, rain or shine. Both bedrooms feature brand new carpet for added comfort, not to mention the updated bathroom finish the main floor. The finished basement expands your living space with a modern recreation room enhanced by pot lights, and a newer 3-piece bathroom complete with mobility-accessible features. The mechanics, storage space and laundry finish off the basement level; with its separate entrance potential, the basement offers excellent possibilities for an in-law suite or private apartment. Outside, enjoy the convenience of a carport, driveway parking for at least 3 vehicles, and a backyard that backs directly onto the area school—an unbeatable bonus for young families. Whether you’re downsizing, investing, or buying your first home, this charming bungalow checks all the boxes for functional, worry-free living in a welcoming community. It’s time to make Paris your new hometown! (id:51992)
30 Main Street
Paris, Ontario
Investor Alert! Welcome to 30 Main Street, a charming legal duplex located in the heart of beautiful Paris, Ontario. This flexible property offers endless possibilities—whether you're investing, accommodating extended family, or planning a future conversion to a single-family home. Set on a generous lot, the front unit includes 4 generously sized bedrooms and 1 bathroom, currently occupied by reliable tenants who are happy to stay and are already paying market rent. The rear unit is vacant and move-in ready, featuring 3 bedrooms and 2 bathrooms. Recent upgrades include two fully renovated bathrooms, brand-new flooring, fresh paint throughout, and a revamped mudroom just off the main living area—perfect for comfortable living or attracting quality renters. The property is thoughtfully maintained, with separate hydro and water meters for each unit, an upgraded electrical panel, newer furnaces (installed within the last 7 years), a roof under 11 years old, and all-new eavestroughs and downspouts. You'll also find ample parking for 4 or more vehicles—great for multiple tenants or visiting guests. Conveniently located within walking distance to the vibrant downtown core of Paris, enjoy local shops, great dining, riverside trails, and outdoor fun like kayaking or canoeing on the Grand River. With quick access to Highway 403, commuting is a breeze. Whether you're searching for a reliable income property or a home with built-in flexibility, 30 Main Street checks all the boxes in one of Ontario's most sought-after communities. Guaranteed vacant possession as of Sept 12th. (id:51992)
7 Erie Avenue Unit# 703
Brantford, Ontario
Welcome to luxury condo living in the City of Brantford! This Large Corner Unit with Lots of Natural Lighting, features the building's largest balcony! This unit has 1 bedroom plus multipurpose Den with Closet and W/O to Balcony which can easily be used as a 2nd bedroom option. This unit boast 9' Ceilings, kitchen with quartz breakfast island, stainless steel appliances including dishwasher, 2 bathrooms, in-suite laundry, and more. Main Bedroom features large double windows and a 3Pc ensuite with a glass shower. Great Location near all amenities including walking distance to Laurier University, walking/biking trails along the Grand River, grocery stores, restaurants, Brantford Civic Centre Arena, Newly Built Plaza with a Tim Hortons, Freshco, Beer Store, Boston Pizza, and Many Others. Additionally, the building features common amenities including a roof top patio, gym, luxury lounge/work center and party room! Perfect Unit for Working Professionals or Small Families! Schedule your viewing today. Available August 1. $2000 plus utilities (id:51992)
755 Linden Drive Unit# 10
Cambridge, Ontario
Welcome to 10-755 Linden Drive, an incredible end unit townhouse in one of Cambridge’s most desirable and convenient neighbourhoods. Built in 2020, this home combines modern design, thoughtful upgrades, and a functional layout ideal for all. Spanning over 3 storeys, this home offers 2021 sqft of finished living space, with 4 bedrooms and 3 bathrooms. The open-concept main floor showcases a stylish kitchen with granite countertops, upgraded backsplash and range hood, and refreshed cabinetry. New flooring throughout most of the home and updated interior light fixtures add to the sleek, contemporary feel. In addition to the spacious kitchen with island, the main floor offers a formal dining area, powder room, and large living room flooded with natural light. Upstairs, the incredible primary bedroom includes a private 4-piece en-suite bathroom and generous walk-in closet. Two additional well-appointed bedrooms, a 4 piece bathroom, and laundry are on this upper level. The lower level provides interior access to the garage, and a fully finished 4th bedroom with a sliding glass door walk-out to a fully fenced backyard. The backyard features an additional side-gate access, and is perfect for outdoor entertaining or family living. Conveniently located just minutes to Highway 401 and 7/8, Conestoga College, shopping, restaurants, public transit, and all major amenities, this home offers the perfect blend of comfort and connectivity. Don't miss this opportunity to own a move-in-ready townhouse in a growing Cambridge community! (id:51992)
137 Sixth Concession
Burford, Ontario
Welcome to Lot 9 at Lyons Little Austria Park — a charming and affordable retreat on leased land just outside Burford. This well-maintained one-bedroom, one-bathroom trailer offers a bright and clean interior with a cozy cabin feel. The open mudroom provides a welcoming entry point, while the main living space flows naturally into the clean, sunlit bedroom and functional 3-piece bath. Step outside and enjoy the peaceful, open backdrop behind the trailer — a perfect setting for quiet mornings or evening campfires. A great option for seasonal living or weekend getaways in a friendly, relaxed park setting. (id:51992)
34 Norman Street Unit# 407
Brantford, Ontario
Welcome to this bright and modern condo in Brantford’s sought-after north end, offering easy highway access and a vibrant community feel. The building features incredible amenities including a rooftop terrace, fitness centre, BBQ area, cozy library, and even a hidden speakeasy. Inside, you’ll find a beautifully designed kitchen with a large peninsula, quartz countertops, stainless steel appliances, and stylish lighting. The suite is filled with natural light and offers in-suite laundry, two spacious bedrooms, a generous 5-piece ensuite with double sinks, and a second full bathroom. Step out onto your private balcony and take in beautiful sunset views on warm summer evenings. (id:51992)
58 Kolbe Drive
Port Dover, Ontario
Beautifully Renovated Bungaloft with Backyard Oasis in Sought-After Port Dover! This 3-bedroom, 3-bath bungaloft offers the backyard oasis you’ve been waiting for! Enjoy a private, fully fenced yard featuring a heated 16' x 32' INGROUND SALT WATER POOL with a partially covered upper deck, gas BBQ hookup, shade pergola, concrete patios, low-maintenance gardens updated in 2023. This home has been beautifully upgraded with over $100,000 in renovations, thoughtful touches throughout, newly professionally painted top to bottom and impeccably cared for. Inside, the open-concept main floor boasts a dramatic 17' vaulted ceiling, floor-to-ceiling, a modern gas fireplace, oversized windows, California shutters(2023) and new vinyl flooring(2023) . The renovated kitchen includes a spacious island, quartz countertops, glass backsplash, under-cabinet lighting, and new stainless steel appliances. The main floor primary bedroom features his and hers closets and an ensuite with granite countertop. You'll also find a newly renovated powder room and mudroom for added convenience. The loft level overlooks the Great Room and includes two additional bedrooms, with new carpet, both with walk-in closets and a 4-piece bathroom with quartz counter (updated 2023) Downstairs, the finished lower level offers a cozy family room with gas fireplace, a workshop, and a storage room. Additional features include: Updated bathrooms with stylish vanities and fixtures 2022-2023• California shutters throughout 2023• Double concrete driveway Double garage with insulated door automatic lights• Furnace (2023) • Professionally painted interior exterior 2023 •Professional landscaping. This is a turn-key home in a prime location, close to the lake, schools, trails, beaches, golf, wineries and everything Port Dover has to offer. (id:51992)
144 Flagg Avenue
Paris, Ontario
Welcome to 144 Flagg Avenue, a beautifully maintained three-bedroom semi-detached home nestled in the heart of the highly sought-after town of Paris, Ontario. This stylish and spacious residence offers the perfect blend of comfort and functionality, ideal for growing families, first-time buyers, or those looking to enjoy a peaceful community with modern conveniences. Step inside to discover a bright and inviting open-concept main floor featuring sleek tile flooring, a contemporary kitchen with dark cabinetry, a large island with breakfast bar seating, and a cozy dining area that walks out to the backyard through elegant French doors. Upstairs, you'll find generously sized bedrooms, including a sun-filled primary retreat with room for a reading nook or home office, and large windows that bring in beautiful natural light. The home is thoughtfully designed with neutral finishes, making it easy to move in and make it your own. Located in a family-friendly neighbourhood, you’re just minutes from schools, parks, scenic trails, and Paris’ vibrant downtown filled with boutique shops, riverside patios, and historic charm. With its curb appeal, functional layout, and welcoming atmosphere, 144 Flagg Avenue offers the perfect opportunity to call one of Ontario’s prettiest towns home. (id:51992)
99 Fourth Concession Road
Burford, Ontario
Welcome to site 243 on 99 Fourth Concession Road , nestled in the sought-after Twin Springs trailer community on leased land. This bright and open 2-bedroom, 1-bath trailer offers a clean, inviting living space with a comfortable layout perfect for relaxing or hosting guests. The 3-piece bath is modern and functional, while the spacious interior feels both airy and practical. Step out onto the brand-new deck and enjoy scenic views overlooking the water — an ideal setting for morning coffee or evening gatherings. Whether you're looking for a peaceful retreat or a seasonal home base, this waterfront gem delivers comfort, charm, and community. (id:51992)
27 Webling Street
Brantford, Ontario
Adorable brick Bungalow with room to grow! Welcome to this charming two-bedroom, one-bathroom home, perfectly situated on a quiet street. Brimming with character and nicely updated over the last few years. From the moment you arrive, you’ll be captivated by its inviting curb appeal, with a large front porch and warm, welcoming atmosphere. Step in to discover unsuspecting vaulted ceilings in the large living room, perfect for multiple uses! As you head through the home, you will see sleek barn doors leading to both bedrooms. The kitchen offers a plentiful of cabinet storage, newer appliances, and a large eat-in dining room that is great for entertaining. Tasteful updates have been completed to the bathroom for your ease. Main floor laundry with a secondary sitting room, allowing more space than expected! The mudroom leads to your fully fenced backyard, where you can appreciate the quietness of your street with backyard dinners, late night relaxing or early morning coffees. Updates include: AC/Furnace 2018, Windows 2020, Doors 2019. (id:51992)
39 Hine Road
Brantford, Ontario
Welcome to Empire Homes Wynfield community… Grab your chance to enjoy this bright and spacious design, featuring 3 bedrooms plus den and 2 1/2 bathrooms. Perfect for a growing family with 1645 ft on 3 floors. 'The Heron' spreads its wings with an oversized eat-in kitchen with huge island and sliding doors deck over looking the backyard area. Beautiful blonde oak hardwood floors dress up the main living areas and stairwells. The extra windows bring the home to life with the sun's radiance.. move in tomorrow.. Includes 5 brand new appliances, attached garage and much more.. Looking for AAA tenant , must provide First and last month's rent, must sign a 12 month lease, must provide job letter or equivalent, credit check mandatory for all tenants. (id:51992)
1640 10th Concession Road
Langton, Ontario
Peaceful & Private Country Living Retreat. You will find this home is a must see! Some of the numerous features are: it’s 1.99 acre lot, 5 bedrooms (3up+2down) , 3 Full Baths including Primary Ensuite, a large, bright open concept main living area (newer luxury vinyl floors over maple hardwood) which extends out onto your raised deck, natural gas BBQ hook up, while overlooking your professionally landscaped, gated, in-ground heated pool area featuring Gas Heated 30.8'x16' Pool (New Liner, Safety Cover, Gas Heater & Pump - 2024). The lower level of this home features a recreation room with its very own large built in bar. An abundance of space not only inside the home - but outside as well! This property includes a double attached garage AND a double detached garage/workshop. Book your own private showing today! Peace, tranquility and country air is waiting for you! 50 year shingles installed (2014) includes transferrable warranty. Invisible Fence & 3 collars included for dog owners. (id:51992)
6 Jenner Drive
Paris, Ontario
Welcome Home! You must see this detached all-brick home with lots of upgrades. This beautiful luxury house built by Liv Communities. The Boughton 5 Elevation C, with more than 2200 sq ft of living space, four bedrooms and four bathrooms, double car garage, covered porch with exterior columns, and double-entry doors. Main floor offers open concept with 9 foot ceilings, nice kitchen, great room, separate dining room, hardwood stairs and stair case, and upgraded lighting package. On the second floor you will find Large master bedroom with great size 4-piece ensuite, also second bedroom with ensuite. Two more generous size bedrooms, with additional bath. Second floor laundry room for your convenience. The basement has lot of light with great size windows, waiting for your finishing touches. Minutes to HWY 403, Brant sports complex, Grand River, Trails, shopping, and amenities. (id:51992)
3 Sheldon Street Unit# D
Brantford, Ontario
Welcome to 3 Sheldon Street in the City of Brantford! This 3 Bedroom back-to-back town home is located in the West Brant Neighborhood near many amenities including Shopping, Restaurants (including Starbucks), Grocery Stores, Schools, Parks, Walking/Hiking Trails and more! This unit has a new kitchen (plus new white subway tile back splash being installed next week), fresh white paint throughout, forced air gas heating, fully finished basement and in-unit Laundry! The home also has a fully fenced backyard and garden shed. Directly across the street from a newly upgraded Park. Great location! Schedule your viewing today. Available for July 1 or after. $2300 plus utilities (id:51992)
67 Concord Street
Fonthill, Ontario
Welcome to 67 Concord Street, a beautifully upgraded 2+2 bedroom, 3-bath bungalow tucked away on a quiet street in the heart of Fonthill. This home offers over 1,400 sq ft of finished living space, combining comfort, style, and function. The open-concept main floor features a bright living area with a modern gas fireplace, a stunning upgraded kitchen with newer appliances, and a peaceful 3-season sunroom off the primary suite, perfect for your morning coffee. The finished basement includes two additional bedrooms, a spacious bathroom with a jacuzzi tub, and a walk-out to the private, landscaped yard—perfect for extended family or guests. With added features like central vac, built-in sprinklers, and a remote-control garage, this home is move-in ready and close to everything Fonthill has to offer. A rare find in a sought-after neighbourhood—don’t miss it. (id:51992)
60 Charles Street Unit# 503
Kitchener, Ontario
Welcome to Charlie West Condos, winner of the 2023 Great Places Award for Urban Design Excellence. This is a 1-bed-suite on the 5th floor in the heart of downtown Kitchener at the corner of Charles St W & Gaukel St. 9 ceilings with floor-to-ceiling windows along outside wall (bedroom & living room) carpet free, upgraded plank flooring & ceramic tile in-suite full-sized front-load laundry granite counters with under mount sink & breakfast bar stainless steel fridge, flat top stove, over-the-range microwave, dishwasher restful blackout blinds in the bedroom & beautiful light-filtering blinds in the living room WiFi included private 47 sq. ft balcony with eastern views 1 secure underground parking spot on the 5th floor (EV charging on P1 Floor) , well-equipped gym with separate yoga room opening onto the 7th floor patio large chefs kitchen and gas BBQs in the 7th floor common area pet friendly building with multiple pet washing stations & pet walk/relief area large 6th floor party room with full kitchen & adjoining furnished rooftop garden patio with gas BBQ guest suites programmable thermostat & air conditioning. Book your showings today! (id:51992)
52 Beckett Drive
Brantford, Ontario
This beautifully maintained 5-bedroom, 3.5-bathroom home is ideal for growing families or those who love to entertain. Situated in a desirable and family-friendly area, it offers a perfect blend of modern comfort and functional living space. Step inside to discover a spacious family room that seamlessly connects to a formal dining room, elegantly separated by rustic barn doors—perfect for hosting dinner parties with 8+ guests. The heart of the home is the modern kitchen, featuring a sophisticated mix of white and black soft-close cabinetry, granite countertops, a classic subway tile backsplash, a pantry, and a breakfast bar for casual meals. From the kitchen, double doors lead to a large, fully fenced backyard complete with a deck—a private outdoor retreat ideal for entertaining, kids, or simply unwinding. The main floor also includes a convenient laundry/mudroom and a stylish powder room for added functionality. Upstairs, the primary bedroom offers a peaceful escape with a walk-in closet and a luxurious 3-piece ensuite featuring a glass shower. Two additional spacious bedrooms and a beautifully updated 4-piece bathroom complete the upper level. Need more room? The fully finished basement extends your living space with a bonus area with cabinetry, a large recreation room, an additional bedroom, a den, a 3-piece bathroom, and ample storage throughout. (id:51992)




