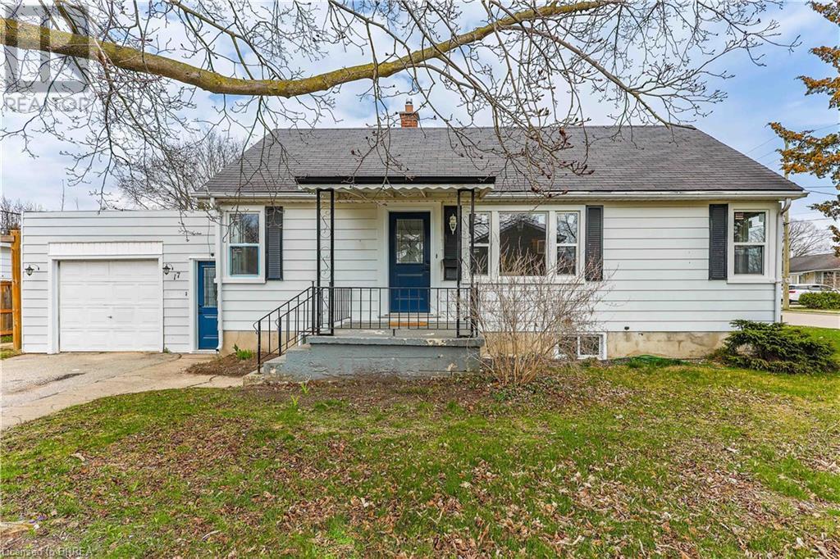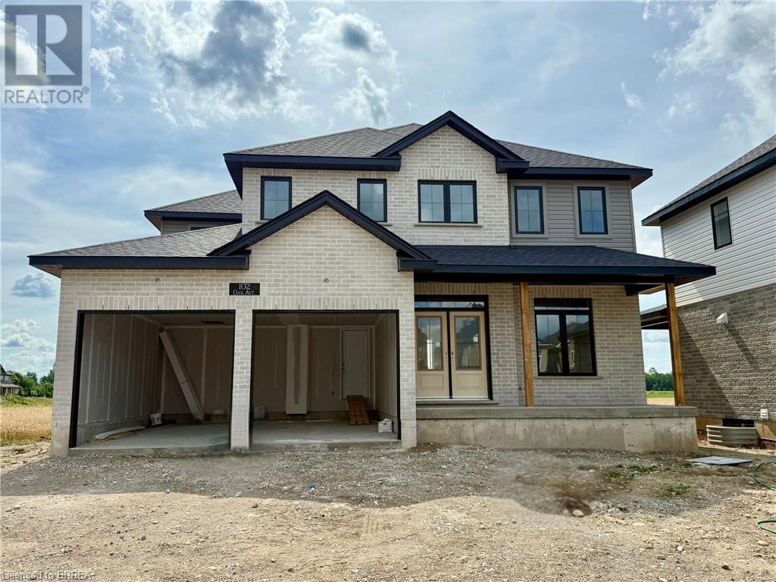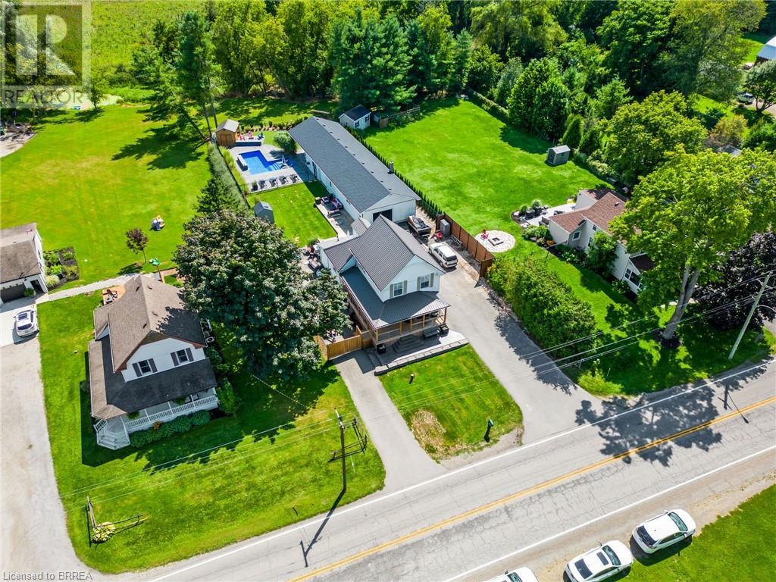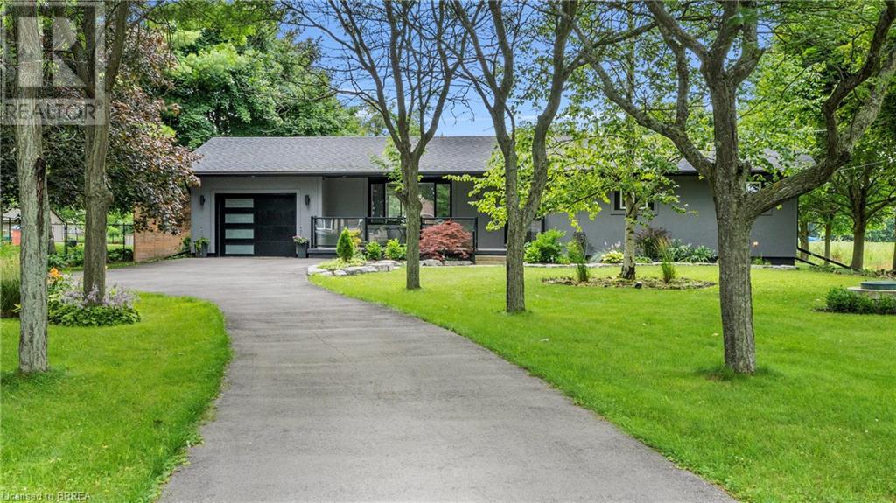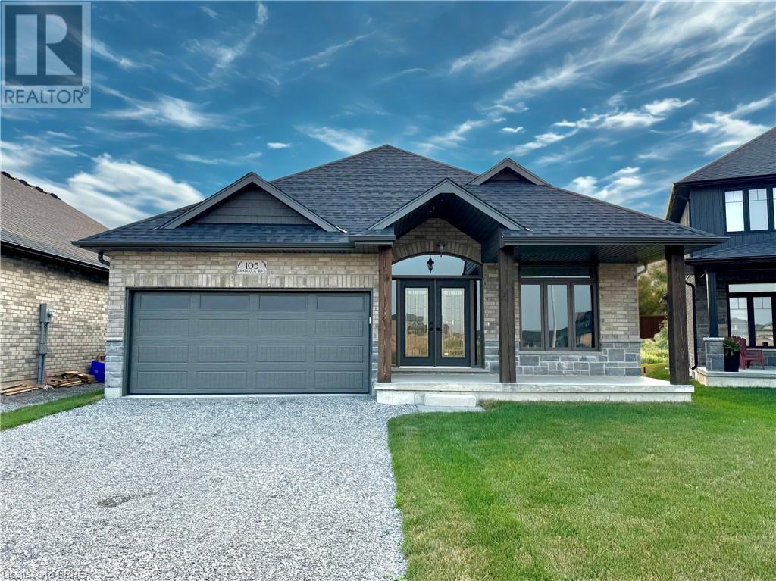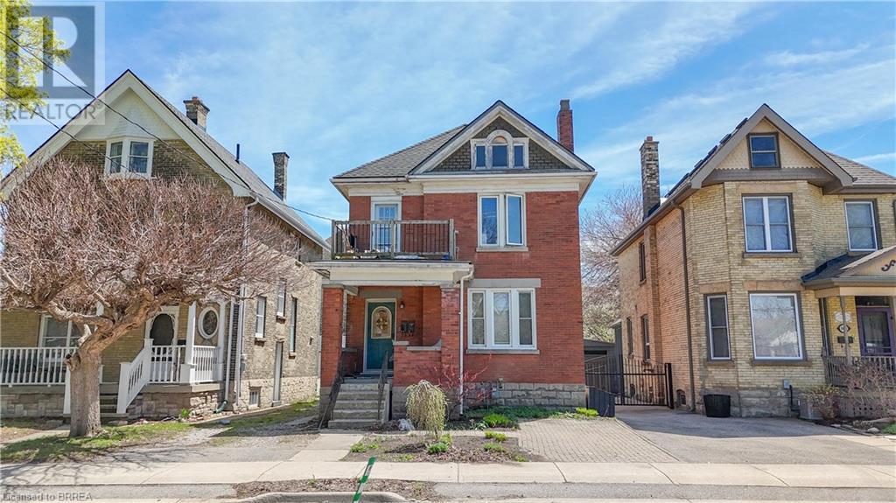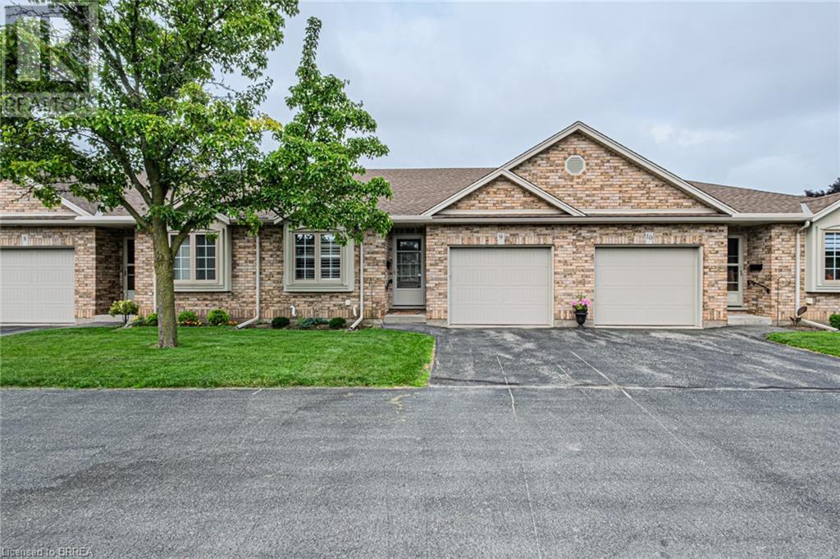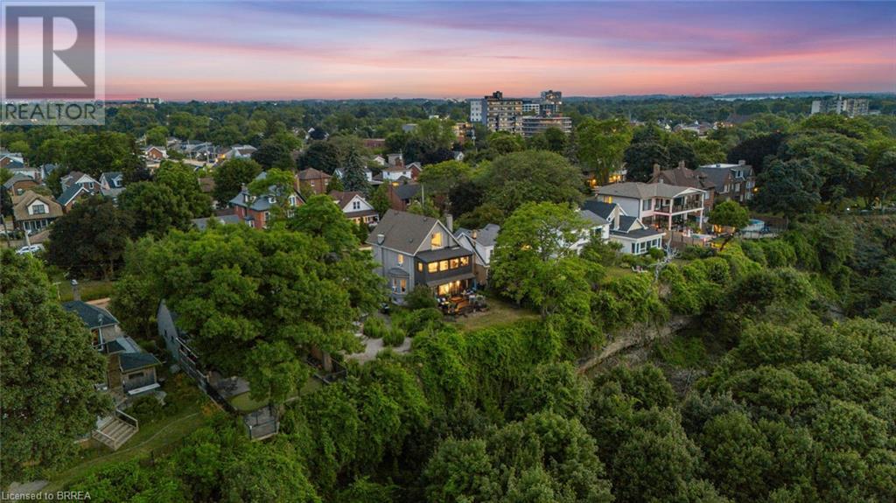21 Janet Street
Port Colborne, Ontario
Welcome to 21 Janet Street, nestled in the picturesque city of Port Colborne. This charming all-brick and stone bungalow sits on an extra-large lot, featuring three bedrooms and two well-appointed bathrooms. The lower level offers fantastic potential for an in-law suite or granny suite, providing versatile living options. Step inside to discover the inviting living room, adorned with newly installed hardwood floors (2024), elegant crown molding, and generous windows that flood the space with natural light, creating a warm and welcoming ambiance. The updated kitchen completed in 2022, is perfect for both cooking and entertaining, boasts stainless steel appliances, a sleek tile backsplash, and stylish shaker-style cabinetry. A convenient full-wall pantry unit, complete with a built-in microwave, ensures ample storage for all your culinary essentials. Direct access to the side of the home enhances the appeal, making indoor and outdoor gatherings a breeze. The main level also houses three comfortable bedrooms, including the primary suite, and a conveniently located four-piece bathroom. Venture to the lower level, where endless possibilities await. This space could easily serve as a self-sufficient in-law suite or unit, providing immediate rental income potential. Featuring a separate entrance with a walk-up to the side of the home, this lower level includes a fully functional kitchen, a three-piece bathroom, and a spacious family room centered around a charming bricked gas fireplace—ideal for cozy evenings. The bonus/billiards room can effortlessly transform into an additional bedroom, further expanding your living options. The expansive backyard is perfect for relaxation and recreation, and can be accessed directly from the garage or side entrances, making outdoor living convenient and enjoyable. This home is ideally located just minutes away from schools, restaurants, and shopping. Don't miss out on this unique opportunity to own a property brimming with potential! (id:51992)
17 Hardy Avenue
Tillsonburg, Ontario
Welcome to 17 Hardy Ave, a beautifully renovated 3-bedroom, 2-bathroom bungalow offering over 1500 sqft of modern living space. This home is situated in a great neighborhood and features an attached garage with a breezeway/mudroom for added convenience. The property boasts numerous upgrades, including replaced main floor windows and outer doors, as well as all new interior doors and a new patio (2025) & fenced yard (2025). You’ll enjoy a fresh look with all-new stainless steel appliances and updated flooring throughout the home. The kitchen has been enhanced with a stylish countertop, and new pot lights and light fixtures have been installed for a contemporary feel. This fully renovated house (2025) is perfect for anyone looking for a move-in-ready space in a great neighbourhood. Don’t miss out on this fantastic opportunity! (id:51992)
178 Longboat Run W
Brantford, Ontario
Welcome to 178 Longboat Run West—a stunning 2-storey home nestled in one of Brantford's most desirable and family-friendly communities. Thoughtfully designed with modern comfort and timeless style, this beautiful property sits on a premium 36 ft. x 114 ft. lot with no rear neighbours and features over $21,000 in upgrades! Step inside to experience open-concept living at its finest, where natural light pours across the spacious main level. Every room is enhanced with upgraded baseboards that add a refined finish, and California shutters that provide both privacy and a touch of elegance. The inviting living room showcases rich hardwood flooring, sleek pot lights, and a welcoming ambiance ideal for both relaxing and entertaining. The modern kitchen is a chef’s dream, complete with flat-panel cabinetry, quartz countertops, stainless steel appliances, and a stylish backsplash. Just off the kitchen, the dining area is ideal for family meals and gatherings, with sliding glass doors leading to a cozy patio—perfect for barbecues and enjoying warm evenings outdoors. Upstairs, the grand primary suite offers a luxurious retreat with elegant double-door entry, a spacious walk-in closet, and a spa-like ensuite. Unwind in the deep soaking tub or refresh in the oversized walk-in shower with upgraded sliding glass doors. Two additional bedrooms, a modern 3-piece bathroom with an upgraded glass shower door, and the convenience of an upstairs laundry room with window complete the second floor. The unfinished basement offers an excellent opportunity for customization, featuring large upgraded windows that fill the space with natural light and a pre-installed bathroom rough-in for added convenience. Outside, enjoy a fully fenced backyard with ample green space to play and relax throughout the seasons. This home truly has it all: modern finishes, family-friendly comfort, and an unbeatable location. Don’t miss your chance to make 178 Longboat Run West your forever home! (id:51992)
72 Prospect Street
Drumbo, Ontario
Welcome to 72 Prospect Street, Drumbo. Tucked into the heart of the charming and sought-after community of Drumbo, this lovingly maintained solid brick bungalow is hitting the market for the very first time. Built in 1998 by its original owner, this 3 Bedroom, 2.5 Bathroom home offers timeless quality, pride of ownership, and room for the next family to make it their own. Set on a quiet, tree-lined street in a family-friendly neighbourhood, this home features a spacious layout with a bright principal room, a well-designed kitchen and dining area, and a cozy living space perfect for gathering. The generous principal bedroom features vaulted ceilings, and a large arched window that brings in an abundance of natural light. There are two additional bedrooms perfect for growing families, guests, or a home office all located on the main floor. Downstairs, the lower level includes a full bathroom, offering endless potential for additional living space, a recreation room, or even an in-law suite. This home has been lovingly cared for, and all major systems—including the roof (2015), furnace (2019), and electrical—have been thoughtfully maintained over the years as well as the back deck (2024). Move in with peace of mind and take your time adding personal updates and cosmetic finishes to suit your style. Drumbo is a hidden gem in Oxford County—quiet, close-knit, and conveniently located just minutes from the 401, with easy access to Woodstock, Kitchener, Cambridge and Brantford. Enjoy the best of rural living with nearby parks, schools, and community amenities all within walking distance. If you’ve been looking for a well-built home with solid bones in a welcoming small-town setting, this is the one. Welcome to 72 Prospect Street—where your next chapter begins. (id:51992)
31 Morrell Street
Brantford, Ontario
A Unique Character Home Perfect for Growing Families Tired of the same old cookie-cutter houses? Step into a home with real character in one of the city’s most beloved neighborhoods. Set on a quiet, tree-lined street with a long-standing reputation for long-term ownership, this charming property offers everything a young family needs — and more. Character home with only 3 owners since built in 1936 , Just freshly painted thru-out, plaster repairs complete, some newer windows, recent reshingled roof, fenced yard. Enjoy the outdoors with river trails, lush parkland, and top-rated schools just minutes away. The Brant Curling Club is right across the street, and a vibrant calendar of community events and local sports activities helps you feel instantly at home. This thoughtfully maintained home features plenty of room to grow, with a huge backyard ideal for kids, pets, gardening, or unforgettable summer pool parties. A detached garage and a driveway that fits three cars provide space and convenience, while mature trees and natural landscaping offer privacy and tranquility. Whether you’re just starting your family or planting roots for the future, this is more than a home — it’s a lifestyle. Come see why families stay here for generations. (id:51992)
31 Capron Street
Paris, Ontario
Welcome to 31 Capron Street, a beautiful and inviting residence nestled in the picturesque town of Paris, Ontario. This charming home offers a perfect blend of classic character and modern comforts, making it ideal for families, downsizers, or anyone looking for a peaceful community setting. This home is situated on a generous lot that measures 54 x 181 feet. The home offers a spacious living room with large windows that flood the space with natural light in addition to new light fixtures and has been freshly painted. The modern kitchen with updated appliances, ample cabinetry, new flooring, plumbing, wiring, and freshly painted and offers a cozy dining area. The home provides comfortable bedrooms with generous closet space. The newly finished basement is a great place to unwind or entertain guests. The basement has new drywall, wiring, and new floors , insulation and a new ceiling. The home has new thermostat, furnace, heat pump, humidifier, water softener, hot water tank and water filtration system. In the summer months you can enjoy the backyard that has a deck and swing to read your favorite book or just enjoy nature. Of note, this property backs onto a ravine . (id:51992)
23 Edward Street
Hamilton, Ontario
Welcome to 23 Edward St — a two-storey, 3-bedroom, 1-bathroom home nestled in the heart of the Stipley community. Just a 4-minute walk to Tim Hortons Field, home of the Hamilton Tiger-Cats, this location offers incredible potential for short-term rental income, long-term tenants, or a rewarding renovation project. This property is a blank canvas awaiting your vision. With some TLC, this house could be transformed into a valuable asset in a high-demand rental area. Close to transit, schools, parks, and all major amenities, it’s a strategic location for any investor looking to get into the Hamilton market. (id:51992)
102 Oak Avenue
Paris, Ontario
CLOSING AVAIBLE NOVEMBER 2025! Set in the desirable North Paris community, this upcoming 4+1 bedroom, 3.5 bathroom home is tailored for modern family living, and it's being built by trusted local builder Pinevest Homes—well known for their high-end finishes and meticulous attention to detail. Included in the price is a partially finished basement (can be sold unfinished), offering even more space with a 5th bedroom and a full 4-piece bathroom—perfect for guests, teens, or a private home office. The main floor is designed around open-concept living, where the kitchen, dining, and living areas flow together seamlessly for everyday ease and effortless entertaining. A dedicated main floor office adds function and flexibility, whether you're working from home or managing family life. Upstairs, the primary bedroom includes a private ensuite and walk-in closet, while four additional bedrooms and second-floor laundry deliver space and practicality for growing families. Step outside to a covered back porch—your future go-to spot for morning coffee or summer BBQs. You’ll also have the opportunity to work with Pinevest’s in-house designer to choose finishes and personalize the home to suit your style—while time still allows. Located just minutes from shopping, groceries, restaurants, and fitness facilities, and offering quick access to Cambridge, KW, and the 401, this home blends small-town charm with big-time convenience. (id:51992)
3 Tarrison Street
Brantford, Ontario
Tastefully upgraded and well maintained inside and out, this three year old, LIV Homes built 4 bedroom, 2.5 bathroom home will take your breath away. With upgraded light fixtures and hardwood on the main floor, upgraded kitchen countertops and appliances, and tasteful accents in the bedrooms and living room, this modern home has all the benefits of a new build but with the warmth and decor touches of something more stylish. The spacious, unfinished basement offers endless possibilities; be it a legal in-law suite or extra living space for the growing family. Unlike many of our neighbours, the roof shingles and siding were fixed by the builder after the crazy storms last year. Seeing is believing, so book your showing today! (id:51992)
233 Oakland Road
Scotland, Ontario
Welcome to paradise in the country! A true show stopper property with every amenity you could imagine. This beautiful oasis has been upgraded head to toe, inside and out. Professionally designed backyard oasis in 2022 with beyond stunning entertaining area. Boasting a fully fenced resort style custom pool with lounge area and waterfalls, gorgeous stamped concrete, hot tub, 5 hole lit up golf putting green, driving range, and no rear neighbours. Over 1500 sq ft shop with 2 exterior bays and 1 interior, newly added truss core walls. The massive shop is fully insulated and heated. Features epoxy floors, lots of storage space, full bathroom, and amazing kitchen! The 20 ft deep covered entertainment area at rear has 2 large hanging gas heaters, multiple tvs, bar access, pool access, and is the best spot in town for entertaining guests or relaxing on your own. The home features a new wrap around deck, 2 long driveways on either side of house for plenty of parking, stamped concrete and armour stone. Metal roof on the home and newly shingled shop. Cozy and upgraded main living space features high end kitchen, main floor bedroom, full bathroom, laundry, and warm living room. The basement area can be utilized as a rec room or extra bedroom and full bath. 100amp service for the house and 100amp for shop, with newly added 22kw Generac Generator so you're never without power. The backyard and shop also has a fully wired surround sound system, underground subwoofers for stereo. Windows and all mechanicals on property have been recently updated to the highest level. Don't miss this one! (id:51992)
29/31 London Street
Tillsonburg, Ontario
Exceptional Investment Opportunity in Tillsonburg, Ontario! This spacious side-by-side duplex offers two fully self-contained units — essentially two homes in one. Each unit is a mirror image of the other, featuring a separate living room, dining area, and kitchen on the main floor, with three comfortable bedrooms and a full bathroom upstairs. Both units also enjoy private backyards, perfect for families or tenants seeking outdoor space. Whether you’re looking to live in one unit and rent the other, or add a solid income property to your portfolio, this versatile home is a rare find. Easy to show — don’t miss your chance, bring an offer today! (id:51992)
1651 Villa Nova Road
Wilsonville, Ontario
Your Perfect Country Retreat Awaits at 1651 Villa Nova road, Wilsonville! This beautifully renovated bungalow offers a perfect escape, nestled on a tranquil 1/2 acre of lush green space. Enjoy peace of mind with all major updates already done: a walkout basement leading to the garage, a newer furnace and A/C, fresh garage door, driveway, roof, and some windows and doors. Step inside and be captivated by the open main floor, perfect for hosting gatherings with its massive island, stainless steel appliances, and charming rustic accents. With five spacious bedrooms and three luxurious bathrooms, this home provides ample room for everyone. Cozy up by one of the three electric fireplaces and enjoy the friendly neighborhood. Conveniently located near a gas station, meat store, and variety store, this home combines the serenity of country living with the convenience of easy highway access. This is a rare opportunity to own a stunning home that perfectly balances tranquility and practicality. Don’t wait—schedule your showing today and make this dream home yours! (id:51992)
105 Craddock Boulevard
Jarvis, Ontario
Welcome to The Beechwood IV by Willik Homes Ltd.—a beautifully designed 1,647 sq. ft. bungalow offering quality craftsmanship and smart design in the heart of Jarvis. Featuring 9' ceilings throughout and a 10' tray ceiling in the kitchen and great room, this home feels open and airy. Hardwood and tile flooring add style and durability. The kitchen boasts quartz counters, soft-close cabinetry, and a large recessed pantry. A gas fireplace with stone surround and wood mantle creates a cozy focal point. The layout includes 2 bedrooms plus a den, ideal for a home office or guest space. The primary suite offers a walk-in closet and private ensuite. Enjoy the convenience of main-floor laundry and a mudroom with direct garage access. Relax on the covered front porch or back deck. The lookout basement includes a bathroom rough-in and space to grow. Located just 15 minutes from Simcoe and Port Dover, this home combines small-town charm with modern living. (id:51992)
104 Oak Avenue
Paris, Ontario
QUICK CLOSING AVAILABLE! MOVE IN 60 DAYS! Here's your chance to secure a stunning new home, already under construction by renowned local builder Pinevest Homes—celebrated for their exceptional craftsmanship, upscale finishes, and hands-on attention to every stage of the build. This 4-bedroom, 3.5-bath home is thoughtfully designed for real life, with high-end features already baked into the plan. The open-concept main floor blends kitchen, dining, and living into one airy, inviting space—ideal for hosting or unwinding. A main floor office adds a practical touch, perfect for remote work or homework zones. Upstairs, the primary suite is your personal retreat, complete with a spacious walk-in closet and spa-inspired ensuite. Three additional bedrooms and second-floor laundry bring functionality and comfort for busy family life. The covered rear porch invites you to enjoy morning coffee or evening drinks in any weather. For those needing more space, the basement can be finished to include a large rec room, an extra bedroom, and a full bathroom—perfect for guests, teens, or extended family. Best of all, you’ll still have the opportunity to customize interior selections with Pinevest’s in-house designer and bring your style to life—without the wait of a full build. Located just minutes from shopping, groceries, restaurants, fitness options, and offering quick access to Cambridge, KW, and Hwy 401, this location is as convenient as it is desirable. Don't miss your chance to move into a custom-quality home this fall! (id:51992)
125 Bilanski Farm Road
Brantford, Ontario
Welcome to 125 Bilanski Farm Rd in Brantford - a beautifully maintained 3-bedroom, 2.5-bathroom townhouse available for lease in the family-friendly Echo Place neighbourhood. This stylish home features an open-concept main floor with a bright living area and a modern all-white kitchen complete with stainless steel appliances and a spacious breakfast bar, perfect for entertaining or everyday living. Upstairs, you'll find a generous primary bedroom with a private ensuite that includes a soaker tub and separate shower. Two additional bedrooms share a well-appointed 4-piece bathroom, and the convenient second-floor laundry room makes chores a breeze. The location offers more than just a home - it's a lifestyle. Echo Place is a quiet, established area known for its nearby parks, schools, and quick access to Highway 403, making commutes easy. You're just minutes from scenic walking and biking trails, including the SC Johnson and Brantford Hamilton Rail Trails. Enjoy community hubs like Woodman Park and Doug Snooks Eagle Place, offering recreation for all ages. Nearby, you'll find grocery stores, restaurants, schools, and public transit options, making day-to-day living easy and efficient. Plus, you're just a short drive from downtown Brantford's historic sites, shops, festivals, and the Sanderson Centre for the Performing Arts. This is your chance to enjoy comfort, space, and convenience in one of Brantfords most desirable areas. Make 125 Bilanski Farm Rd your next home! (id:51992)
385 Park Road N Unit# 16
Brantford, Ontario
Beautiful End-Unit Condo for Sale in Sought-After Brier Park! Welcome to this exceptionally well-maintained and move-in ready condo located in the highly desirable Brier Park neighborhood. Offering 2 bedrooms plus a den, 2 full bathrooms, and a spacious layout, this home is perfect for families, professionals, or anyone looking for comfort and convenience. The main level features a bright and inviting foyer leading to a generously sized bedroom. As you move through the home, you’ll find yourself in the heart of the living space — an open-concept kitchen and living area designed for both everyday living and entertaining. The beautifully updated kitchen boasts quartz countertops, modern pot lights, and ample cabinetry. The spacious living room provides direct access to the back deck — perfect for relaxing or outdoor dining. Also on the main floor is a large primary bedroom, a stylish 4-piece bathroom, and a convenient main-floor laundry room. An attached 1-car garage offers secure parking and additional storage space. The fully finished basement offers even more living space with a large recreation room, an additional 3-piece bathroom, a den, an office, and plenty of storage options. Located in a family-friendly community close to parks, schools, shopping, restaurants, and all of Brantford’s top amenities, this home truly has it all. Don’t miss your chance to own this stunning property — book your private showing today! (id:51992)
867 Queens Avenue
London, Ontario
Welcome to this well maintained up-and-down duplex, perfectly situated in the vibrant and historic neighbourhood of Old East Village. This character-filled property offers a fantastic blend of vintage charm and modern convenience, making it a standout investment or a lovely place to call home. The spacious main floor unit features 1 generously sized bedroom and 1 full bathroom. The thoughtful layout provides ample living space for young professionals or tenants seeking comfort and functionality. Upstairs, the second-floor unit offers two cozy bedrooms and one full bathroom, making it an ideal rental suite, in-law accommodation, or a perfect option for downsizers looking for a manageable, low-maintenance living space. The extra 1 bedroom, 1 bathroom basement unit provides additional income potential. Whether you're a seasoned investor or a first-time buyer, this duplex presents a prime opportunity to generate consistent rental income in one of London’s most sought-after neighborhoods. The property's separate entrances provide flexibility in rental arrangements, the separate laundry facilities for each unit provide privacy and convenience, and the location ensures strong tenant demand. Situated just 2.6 km from Western University and 5.7 km from Fanshawe College, this home is ideally located for student rentals, professionals, or families. Old East Village is renowned for its eclectic charm, walkability, and vibrant community—featuring local cafes, artisan shops, markets, and cultural hotspots just steps away. Don’t miss your chance to own a versatile, income-generating property in one of London’s most dynamic and desirable areas. (id:51992)
403 Oakhill Drive
Brantford, Ontario
Welcome to a peaceful, country-style haven nestled within the city! 403 Oakhill Drive offers the perfect blend of rural charm and urban convenience. Set on a large lot in a quiet, well-established neighbourhood, this stunningly updated all-brick bungalow is just minutes away from shopping, dining, schools, and provides quick access to Highway 403. Step inside and be greeted by a bright and airy open-concept main level. The spacious living room invites cozy evenings with the family, while the heart of the home — a stylish eat-in kitchen — boasts classic white shaker cabinetry, gleaming quartz countertops, tiled backsplash, stainless steel appliances, and a centre island perfect for entertaining or casual meals. Down the hallway, you’ll find three generously sized bedrooms, including a serene primary suite, and a fully renovated spa-like bathroom complete with a dual vanity, quartz counters, and a luxurious soaker tub. The partially finished lower level adds incredible versatility with a large rec room and an additional fourth bedroom, that could also serve as a home office, playroom, or personal gym. A convenient three-piece bath and a spacious utility/laundry area offer practicality and storage options. Step outside into your private backyard oasis. A spacious wooden deck is ideal for summer barbecues and relaxing evenings, while the fully fenced yard—with a dedicated fire pit area—offers ample space for children or pets to roam and enjoy the outdoors. A detached garage and a convenient storage shed add the finishing touches to this beautiful outdoor space. Notable recent updates include a brand-new septic system (January 2024), upgraded plumbing throughout, new appliances, and a water softener — ensuring peace of mind and comfort for years to come. If you’re dreaming of the perfect balance between tranquil living and city convenience, this is the home you’ve been waiting for. Book your showing today. (id:51992)
362 Grey Street
Brantford, Ontario
Well maintained six-plex in the city of Brantford. See attached Profit and Loss in document section of this listing. Schedule B and form 801 to be included in all offers. Sellers are selling this property in as is condition and make no representations or warranties of any kind. (id:51992)
21 Madonna Drive Unit# 31
Hamilton, Ontario
Welcome to this immaculate townhome nestled in Hamilton’s Carpenter neighbourhood. Boasting over $100,000 in premium upgrades, this stunning property offers the perfect blend of modern elegance and style. From the moment you step inside, you’ll be impressed by the attention to detail and craftsmanship throughout. The main and second floors feature beautiful engineered hardwood flooring that flows seamlessly throughout. The upgraded Napoleon electric fireplace serves as an eye-catching focal point, creating a warm and inviting atmosphere. Large windows with upgraded cordless blinds allow natural light to fill the space, complementing the thoughtfully placed pot lights that add a sophisticated ambiance. The custom-designed main floor and kitchen is a one-of-a-kind layout within the entire development! Designed by the builder for optimal flow and style, the kitchen features sleek flat-panel cabinetry, upgraded quartz countertops, stainless steel appliances, pendant lighting, and a spacious island perfect for meal prep and entertaining. Upstairs, you'll find a convenient second-floor laundry area and a beautifully appointed primary suite complete with a walk-in closet and a private 3-piece ensuite. The fully finished lower level expands your living space with a large recreation room — perfect for cozy movie nights, a home gym, or a playroom. Step outside to enjoy an easy-maintenance backyard featuring a full concrete patio, ideal for outdoor dining or relaxing. The property is fully landscaped front and back and includes a new poured concrete walkway and a custom-built 8 x 12 shed, constructed with full-size 2x4 framing, 25-year shingles, and set on a durable helical pile foundation — a true standout in quality and design. Additional highlights include an advanced whole-home water filtration system by Excalibur Water Treatment Systems, ensuring clean, high-quality water. Move-in ready and thoughtfully upgraded, this property truly a place you’ll be proud to call home. (id:51992)
110 Somerset Road Unit# 9
Brantford, Ontario
MAYFAIR SUBDIVISION. This is a fantastic location and one of Brantford's most desirable bungalow townhome complex's! Over 1700 square feet of finished living space and boasting vaulted ceilings with 2+1 bedrooms and 2 bathrooms. The open concept Great room encompasses a generous size kitchen with pennisula, loads of cabinetry and b-in dishwasher. The Living/dining room combo has a gas fireplace and patio door walk out to your own private deck. Convenient main floor laundry with access to a single car garage. The second bedroom on the main level is currently being used as a sitting room but could easily be made back into a bedroom The lower level is finished with a huge recreation room perfect for overflow entertaining. There is a 3 pc second bathroom with walk in shower, and a very large 3rd bedroom. Hi-efficiency F/air gas furnace and C/air are only 5 years young. This is the perfect retirement or first time buyer starter town! This small enclave of townhomes offers reasonable condo fees which cover all common area maintenance, windows, doors, roof and deck. Single car garage and private driveway plus visitor parking close by for guests. Less than a 5 minute drive to HWY 403, this is a great location for commuting. Ideally situated close to schools, parks, plaza shopping and the new Costco! (id:51992)
10 Stratford Terrace
Brantford, Ontario
This truly unique, custom-built executive raised ranch by a reputable local builder showcases meticulously landscaped grounds and is tucked away on a tranquil, private street in one of West Brant’s most sought-after neighbourhoods, surrounded by mature trees. A hidden gem, this home is located on one of the most desirable and rarely available streets in West Brant—a peaceful, low-traffic enclave removed from the hustle and bustle of busy roads. With only one set of owners since it was built, homes on this street seldom come up for sale, making this a rare opportunity. The reverse floor plan upper level features an impressive open-concept family room and kitchen, highlighted by luxurious hardwood flooring and a vaulted ceiling in the family room that enhances the sense of space and grandeur. The gourmet kitchen is a chef’s dream, complete with a generous prep island, breakfast bar, sleek stainless steel appliances, and newly installed granite countertops paired with a stunning backsplash. A patio door leads directly to the outdoor entertaining space—perfect for BBQs and gatherings. The lower level offers a spacious living room centered around a charming gas fireplace and a beautifully updated bathroom featuring a large walk-in shower. Step outside to your own secluded backyard oasis—a peaceful retreat that feels like a private escape within the city. Enjoy the newly refreshed two-tier deck, complete with updated boards and staircase, surrounded by large landscaping rocks and tall cedar trees for added privacy. Unwind in the upgraded hot tub, overhauled in 2023 with a new heater, control panel, and blower motor. Additional highlights include a water softener, reverse osmosis system, new roof with upgraded shingles (2019), insulated garage doors, all-new windows, and updated fencing. Conveniently located near West Brant’s top-rated schools and amenities, this exceptional home is a must-see. Schedule your private showing today! (id:51992)
47 Mountain Park Avenue
Hamilton, Ontario
If these walls could talk, they’d have 129 years of stories to tell. Perched on the edge of the Hamilton escarpment since 1896, this grand old soul has stood as a quiet witness to the unfolding of a city—watching the skyline stretch, the lights multiply, & Lake Ontario shimmer through every season. The views are nothing short of breathtaking, shifting in mood & colour with the time of day & weather—sunrises that set the city aglow, misty mornings cloaked in fog, & glittering nights under the stars. Step inside & the magic continues. Ontario black walnut flooring runs underfoot in many principal rooms, offering warmth & elegance in equal measure. The main floor is rich with charm & function: a formal living room off the entry, a grand dining room made for conversation, & a peaceful sitting room/four-season sunroom at the back where the world seems to fall away in favour of sky & cityscape. The kitchen is timeless with crisp white cabinetry, & a thoughtfully placed 3pc bathroom with walk-in tiled shower adds flexibility. Upstairs, the front bedroom is a sanctuary of light, with bay window framing the view & double closets. Two additional bedrooms serve as a home office & workout space, though the possibilities are endless. The upper-level bathroom is a statement—feminine, luxurious, with white chandeliers, soaker tub, & double vanity sinks that speak to slow mornings & self-care. Then there’s the third floor: a true bonus level filled with creativity & light. The rear room—with its commanding view—is now a music studio, but could be a Primary Retreat, teen hangout, or artist’s space. A full bath with tub/shower combo & a kitchenette complete this level, ideal for multi-generational living or long-term guests. Outside, the street is quiet & inviting, a blend of historic charm & tasteful new builds. But make no mistake—this home is unlike any other. It’s not just a place to live, it’s a place that has lived. And now, it’s ready for its next chapter. Will it be yours? (id:51992)
6 Geoffery Road
Port Dover, Ontario
Not ready to buy? No problem! We have a beautifully maintained bungalow ready for the next renter! Welcome to 6 Geoffery Road, a stunning 2+1 bedroom, 1.5 bathroom bungalow located in the beautiful town of Port Dover. Enter into the open concept main floor, to the bright kitchen with white cabinets and stainless- steel appliances. Off of the dining room are back doors to the spacious backyard with a brick patio and lots of green space. The main floor is complete with 2 bedrooms and a 4-piece bathroom. Make your way downstairs to a large recreation room, additional bedroom, 2-piece bathroom as well as a laundry room with storage space. Parking is no issue with a single lane driveway that fits two cars as well as a single car garage. (id:51992)


