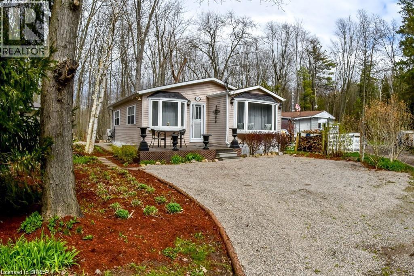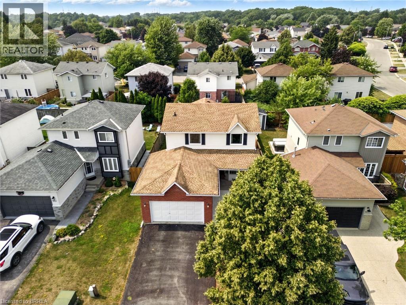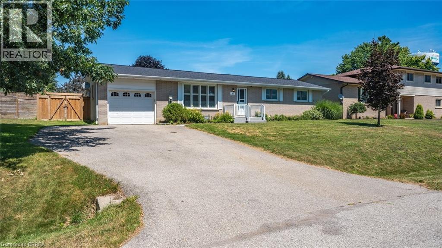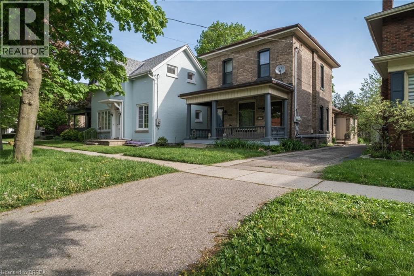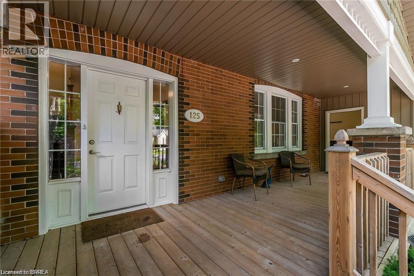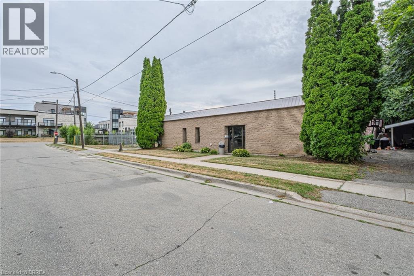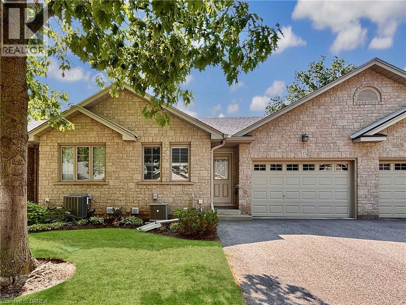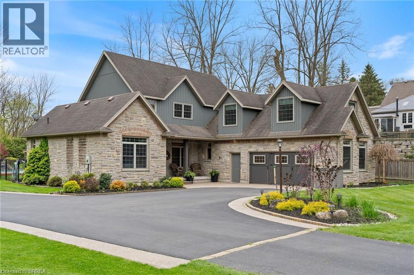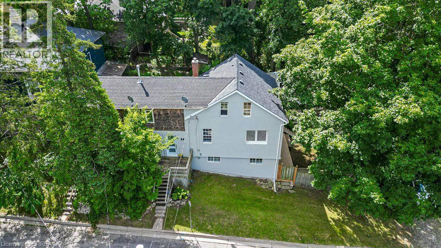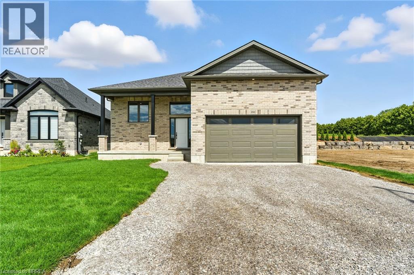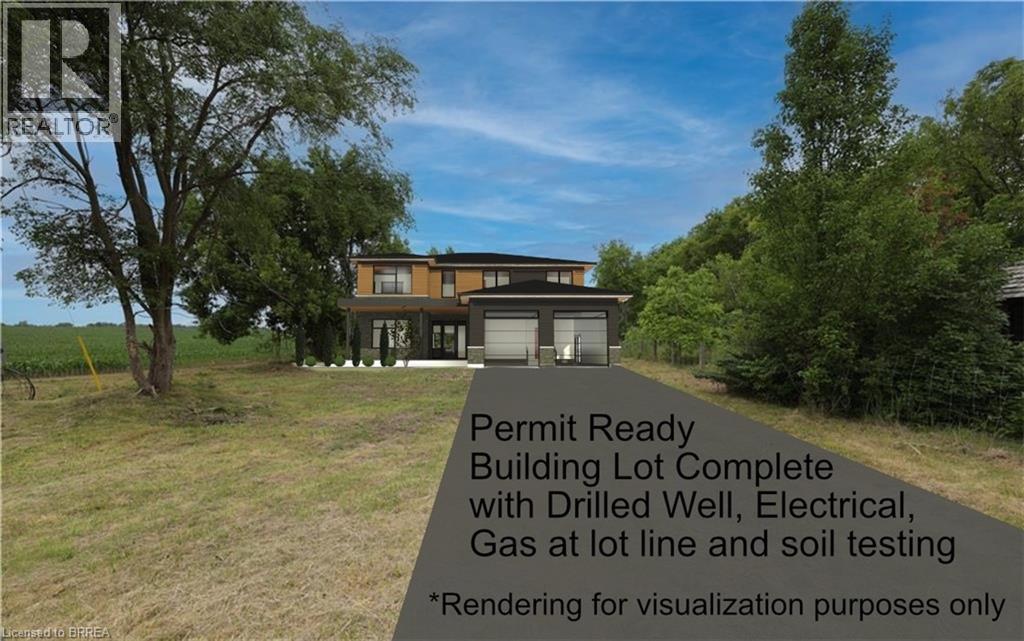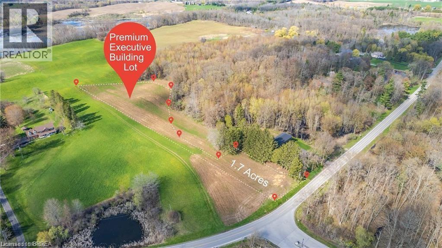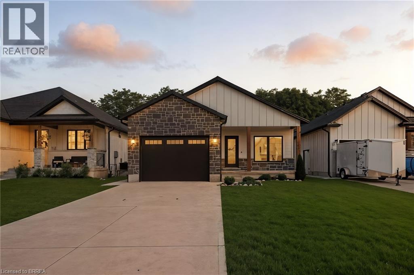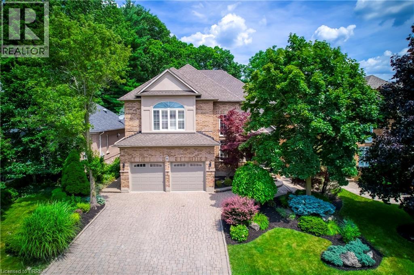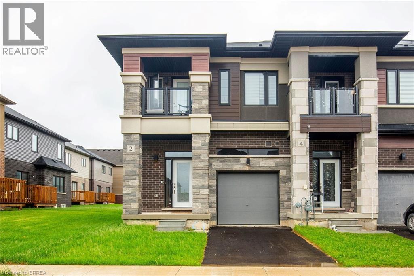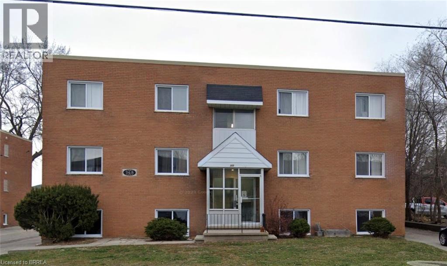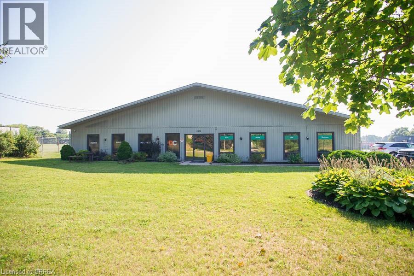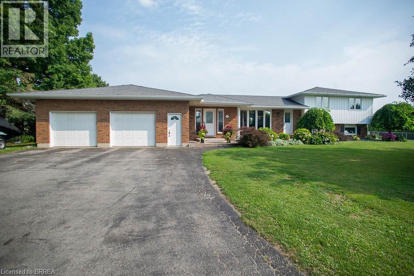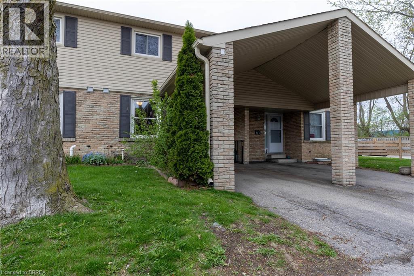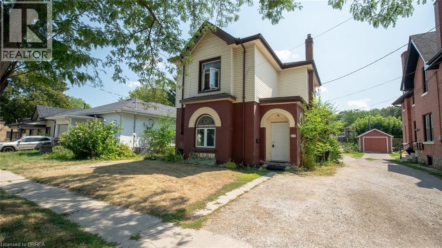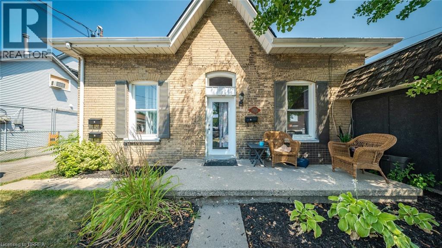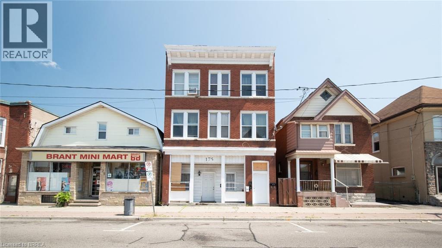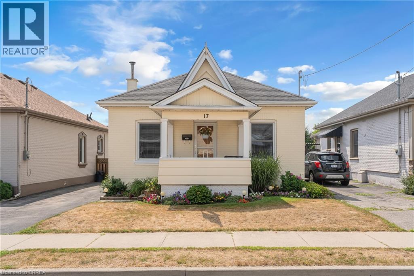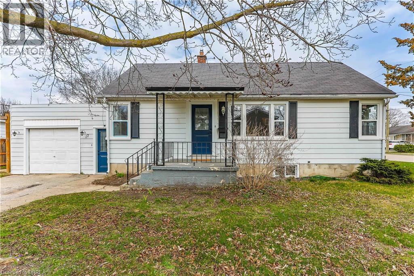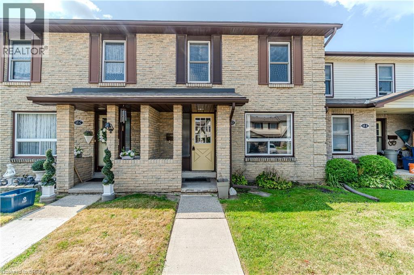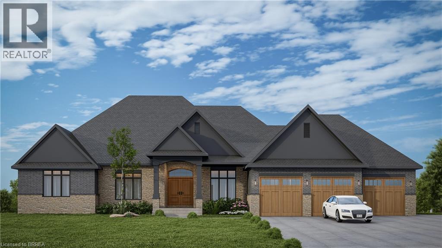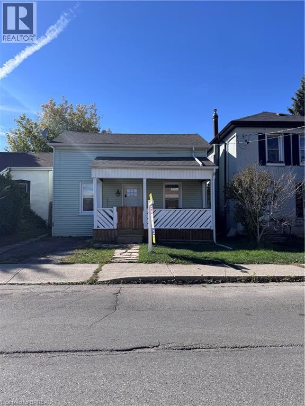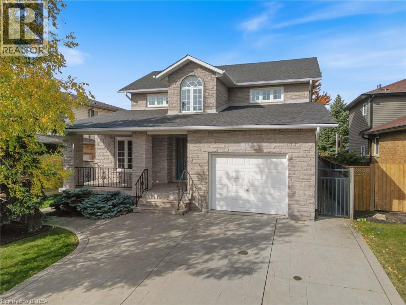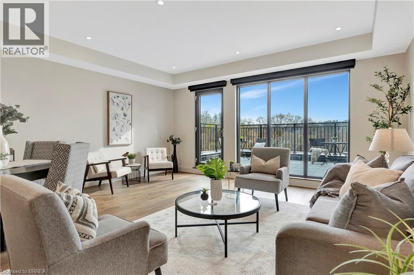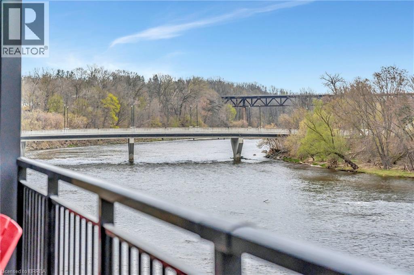107 Rodeo Road
Flamborough, Ontario
Leased land property. Serenity, Privacy, Utopia best describes this very unique 2 bedroom home offering located within the Ponderosa Nature Nudist Resort. Located in a picture perfect location with no rear neighbours, just an endless view of pastoral forest as your personal vistas to watch the wildlife and beautiful changes of the seasons. Double wide snug and cozy this home offers a primary bedroom with walk out to a relaxing patio, a second bedroom with nice big windows to take in the countryside, an updated four piece bath and gorgeous bamboo hardwood floors. Open concept kitchen and dining are with vaulted ceilings creates the perfect entertaining and gathering spot. In additional a perfect den for additional living space to create the home of your dreams. Need an office? extra family room, craft area? Many upgrades including ductless split for perfect temps year round, new paint throughout, nothing to do but move in and start relaxing. Lots of parking. Maintenance free exterior. Easy breezy lifestyle in this rare community hosting tons of amenities: Indoor pool and spa sauna, restaurant, outdoor Olympic size pool, tennis, pickleball, shuffleboard, picnic areas, trails, Club house events , 98 acres to explore! Wonderful community. Book your private viewing of this fantastic offering in the wonderful growing community of the Ponderosa Nature Nudist Resort. Monthly Fees 1350.00. (id:51992)
55 Hitchman Street Unit# Lower
Paris, Ontario
Welcome to this breathtaking Boughton 10 model home, located in the highly sought-after Victoria Park neighbourhood in Paris. This LOWER LEVEL UNIT offers 1,282 sq ft of meticulously designed living space, the perfect balance of luxury, style, and practicality for modern living. In the fully finished lower level, you’ll find a bedroom plus den, an open concept eat-in kitchen, quartz countertops, and living room. This level also includes a full bathroom and a powder room, both beautifully finished with quartz counters, as well as a laundry room. With its own separate entrance, this lower level is ideal for multigenerational living, providing both privacy and comfort. Conveniently located close to parks, schools, scenic trails, and with easy access to the 403, this home offers both tranquility and convenience, making it the perfect place for your family to call home. (id:51992)
55 Hitchman Street Unit# Upper
Paris, Ontario
Welcome to this breathtaking Boughton 10 model home, located in the highly sought-after Victoria Park neighbourhood in Paris. This UPPER LEVEL UNIT offers 2,820 sq ft of meticulously designed living space, the perfect balance of luxury, style, and practicality for modern living. As you enter, you’re greeted by impressive 16-foot ceilings in the foyer, setting the tone for the rest of the home. The open, airy layout features contemporary finishes throughout, providing a seamless flow from room to room. The spacious eat-in kitchen is a chef’s dream, with elegant quartz countertops, SS appliances, and a large walk-in pantry. This area opens to both a dining space and a welcoming living room with fireplace —ideal for hosting family and friends or simply relaxing in style. Upstairs, you'll find a spacious primary bedroom retreat, complete with a large walk-in closet and a stunning 5-piece ensuite. A second bedroom offers its own private 3-piece ensuite, while the third bedroom enjoys bathroom privileges and the fourth bedroom is conveniently located across the hall from the main full bathroom. The ample space provides plenty of room for family, guests or a home office. A well-appointed laundry room completes the upper floor for added convenience. Conveniently located close to parks, schools, scenic trails, and with easy access to the 403, this home offers both tranquility and convenience, making it the perfect place for your family to call home. (id:51992)
180 Brant Avenue
Brantford, Ontario
Bright and modern 1-bedroom, 1-bathroom All Inclusive apartment available for lease in a clean and quiet building in Brantford. This spacious unit offers an open layout filled with natural light, ideal for a single professional or couple. The large bedroom has ample storage space with built in closets. Enjoy the convenience of in-suite laundry, Air conditioning and available parking, all in a well-maintained setting. Located close to public transit, shopping. (id:51992)
220 Kinross Street
Caledonia, Ontario
You can’t beat this location! Just steps from parks, playgrounds, schools, shopping, groceries, restaurants, Tim Hortons and so much more. And that’s only the beginning. Caledonia is home to the picturesque Grand River and a vibrant calendar of events, from the beloved Caledonia Fair and town-wide garage sale to the Canada Day Parade, Santa Claus Parade, movie under the stars and the list goes on. It’s everything you love about a charming small town, with all the warm, welcoming vibes to match. This beautiful home offers 3 bedrooms, 3+1 bathrooms, an updated kitchen, a fully finished basement, a fully fenced backyard, and a double-car garage. It’s move-in ready and waiting for you. (id:51992)
11 Andrew Street
St. George, Ontario
Welcome to 11 Andrew Street – A Charming Bungalow in the Heart of St. George! Located in the highly sought-after town of St. George, this inviting 3+1 bedroom, 2-bathroom bungalow offers space, comfort, and endless potential for families or those looking to settle into a welcoming community. Step inside to a bright and spacious living and dining room, where large windows fill the home with natural light. The kitchen features ample cupboard space, ideal for home cooks and entertainers alike. Off the main living area, you’ll find a sunny sunroom—the perfect place to relax, read, or host guests year-round. The partially finished basement includes a fourth bedroom, a full bathroom, and generous storage space, offering flexibility for a guest suite, home office, or recreation area. Enjoy outdoor living in the large backyard, complete with an in ground pool, a covered deck, and plenty of space to entertain. The attached single-car garage includes convenient access to the backyard, adding extra function and ease. Well-maintained and full of charm, this bungalow is a fantastic opportunity to own a home in one of the area’s most desirable communities. (id:51992)
31 Palmerston Avenue Unit# Lower
Brantford, Ontario
Available October 1st, 2025!! Check out this beautiful 3 bedrooom, 1.5 bath century home. This main floor unit is located close to the walking trails and Grand River! Redone kitchen in 2019, living room with original hardwood flooring, main floor laundry! Shared backyard with upper tenant. One parking space at the end of the driveway, plus on street parking. Only a 5 minute drive to Hwy 403 access, on bus route and close to many amenities and Brantford General hospital. $2,225.00 for rent monthly plus $150.00 for gas & water which the owner will pay = Total monthly rent of $2,375.00 plus hydro. Central air! (id:51992)
15 Banbury Road
Brantford, Ontario
Welcome home this move-in ready semi detached is located in Lynden Hills and just a short walk to Banbury Heights elementary school and parks! Fully renovated with a brand new appliances. This beautiful home features 3 bedrooms and 1.5 bathroom with gorgeous kitchen. The kitchen features Italian cabinetry, tiled backsplash, and stainless steel appliances Downstairs is completely finished with a large rec room, 2-piece bath and a laundry room. Brand new Air conditioner and Furnace. The backyard is fully fenced and very private. Ready to move in! Book a viewing today for this lovely family home! (id:51992)
34 Crawford Place
Paris, Ontario
Welcome to 34 Crawford Place – Spacious, Sophisticated Living in Paris Located on a quiet, family-friendly street in one of Ontario’s most picturesque towns, this stunning home offers over 4,000 sq ft of finished living space designed to accommodate growing and multi-generational families with ease. Built in 2016 by Eastforest Homes Ltd., this 5-bedroom, 4-bathroom property blends timeless finishes with modern functionality. The main level welcomes you with soaring 19-foot ceilings and an open-concept layout, creating a bright and airy atmosphere throughout. The kitchen features granite countertops, ample cabinetry, and flows seamlessly into the living and dining areas — perfect for everyday living and entertaining. A cozy natural gas fireplace anchors the living room, complemented by expansive windows and vaulted ceilings. Upstairs, you’ll find four generously sized bedrooms, including a spacious primary suite complete with walk-in closets and a private 3-piece ensuite. The fully finished lower level adds tremendous value with a separate kitchen, full bathroom, bedroom, and living area — ideal for inlaws, guests, or extended family. French doors open to a beautiful fully fenced backyard featuring a large deck, 10x10 gazebo, and a peaceful, park-like setting — a perfect retreat for outdoor gatherings. Additional highlights include main-floor laundry, a two-car garage, and a rubberized driveway built for durability and longevity. Conveniently located close to schools, shopping, dining, recreational facilities, and scenic trails, 34 Crawford Place offers the space, flexibility, and lifestyle your family deserves. (id:51992)
1083 Rippingale Trail
Peterborough, Ontario
Welcome to this modern all-brick home, built in 2023 and designed with both style and functionality in mind. Offering 3 bedrooms and 3 bathrooms, this property provides plenty of space for comfortable family living. Inside, you’ll find 9-foot ceilings on the main floor, a cozy gas fireplace in the living room, and a bright, open-concept kitchen and dining area that’s perfect for entertaining. The kitchen features stainless steel appliances, an eat-up breakfast bar island, and timeless finishes. Practical features include a main floor laundry/mudroom, inside entry to a 2-car garage with a double-wide driveway, and an upgraded oak staircase. With no carpet throughout, plus a high-efficiency furnace and tankless water heater, the home is as efficient as it is beautiful. Conveniently located close to schools, shopping, parks, and amenities, this property is move-in ready and waiting for its next owners. (id:51992)
125 Richardson Street
Rockwood, Ontario
Bring the whole family to this MASSIVE residential property with tons of room to create original spaces and enjoy. Perfectly finished inside and out this flawless 2 storey property does not disappoint. Room for multigenerational living or live in and let rent for the other units pay the mortgage. Fabulous neighborhood in the desirable town of Rockwood. Lots of parking on a new asphalt driveway. Perfectly manicured outdoor space to enjoy. Huge basement recreation room area with kitchen and bathroom. Tons of upgrades throughout! Tastefully decorated in neutral tones. Property comes complete with all appliances. Prime Location: Situated near the Rockwood Conservation Area, the property attracts tenants who appreciate the quiet, scenic surroundings, yet still want access to outdoor activities and amenities. There is a bus that runs regularly to Guelph. (id:51992)
17 John Street
Brantford, Ontario
Approx. 2700 sq ft commerical space in Holmedale area of Brantford. Zoned Neighbourhood-Commercial (NC) allowing many different options for anyone looking to grow /start their business! This unit is a blank canvas waiting for a new vision to make it a great space! 11 foot ceiling height, 1 bay with door height of 7.5 ft x 10 ft wide. Large gated lot with parking for approx. 20 cars. $2,500.00 monthly plus utilities. Permitted uses include alternative health care, art gallery, bakery, banquet hall, bar, brewing on premises establishment, building supply centre, child care centre, financial institution, funeral home, grocery store, library, live-work dwelling, medical clinic, neighbourhood convenience store, nursery garden centre, office - general, office - medical, personal service, pharmacy, place of assembly, place of entertainment/worship, printing establishment, restaurant, retail store, school - commercial, service industry, service or repair shop, shopping centre, studio and veterinary clinic. (id:51992)
25 Seneca Crescent
Brantford, Ontario
Welcome home to 25 Seneca, in one of the quietest and mature neighbourhoods in all of Brantford. This little nook is one of Brantford’s best kept secrets that most people don’t even know exists. Surrounded by an abundance of maturity and character from the minute you make the turn, you will see exactly why this is where you want, no HAVE, to live. Step through the contemporary glass door into your very own modern master piece. From the open concept floor plan, engineered hardwood floors or decorative shiplap wall, to the high end show stopping kitchen with a waterfall quartz island. Trust me, the first 10 seconds of the tour will take your breath away, and you probably won’t get it back until you walk back out that door. The main floor of this home offers 3 bedrooms and a gorgeously finished main bathroom with floor to ceiling marble tile. Stepping down the stairs you will be welcomed by a finished rec room stretching the full length of the house. Now for the part of the house all of you want, but never expected. In the second half of the finished basement is where dreams come true. A health and wellness space fully equipped with a home gym, cold plunge, another jaw dropping bathroom and FULL CEDAR SAUNA, yes you heard me, a real sauna in your very own basement. The rise of health and fitness is on everyone’s mind and here’s your chance to take it even more seriously than you already do. Sitting on a massive 1/4 acre lot inside the city it’s hard to believe this house really does exist and that it can be yours. See? I told you that your breath wouldn’t come back anytime soon, and it probably won’t until you call this one YOURS. Welcome HOME. (id:51992)
35 Stratford Terrace Unit# 35
Brantford, Ontario
Enjoy a retirement lifestyle where the outside work is done for you. This bungalow townhome condo is in a quiet spot at the end of Stratford Terrace, giving you peace and privacy while still being close to shopping, parks, and everything West Brant has to offer. The main floor has an open living and dining area with high ceilings, a bright front room that can be used as an office or guest bedroom, and a private primary bedroom with easy access to a large walk-in shower. There is also main floor laundry with a door to the garage for extra convenience. Downstairs, the finished basement adds even more space with a big recreation room, another bedroom, and a second full bathroom—perfect for hobbies, family visits, or extra storage. The home has been well cared for, with updates like a new furnace (2023), so you can move in with confidence. It is also priced to give you room to decorate or update to your taste, making it truly your own. Step outside to enjoy a private deck without worrying about lawn care or snow removal. Surrounded by neighbours who take pride in their homes, this condo offers a lock-and-leave lifestyle that makes travel or winters away simple. Come see how easy life can be here. (id:51992)
38 Silver Lake Drive
Port Dover, Ontario
Imagine every day feeling like a vacation. Tucked away on a lush, ravine-lined property in Port Dover, 38 Silver Lake Drive offers the perfect blend of privacy, luxury, and natural beauty. This custom-designed home was created to feel like a private retreat. Outside, a saltwater pool with waterfall, koi pond, and outdoor fireplace provide a resort-style setting for relaxation or entertaining. Inside, vaulted ceilings frame views of the backyard oasis, while warm finishes and thoughtful details bring comfort and charm throughout. The main-floor primary suite feels like a hotel getaway with its spa-inspired ensuite. An open-concept kitchen and great room make hosting effortless, while additional cozy spaces provide flexibility for reading, relaxing, or working from home. Every element of this property was designed to create a seamless connection with nature and a sense of calm. Whether you’re looking for a family retreat, an entertainer’s paradise, or a home that feels like a permanent vacation, this rare property delivers it all — and is ready to welcome you home. (id:51992)
29 Charlotte Street
Paris, Ontario
Welcome to 29 Charlotte Street, Paris – a charming and affordable townhome nestled in a mature neighbourhood on a spacious private lot. This 3-bedroom, 2-bathroom home offers exceptional value and move-in-ready comfort for families, first-time buyers, or downsizers alike. This is a freehold home with no common area fees. The main floor features a bright kitchen, dining, and living space with walk-out access to a large deck, perfect for entertaining or enjoying summer evenings overlooking the fully fenced yard. Upstairs, you’ll find three bedrooms including a generous primary bedroom, providing a private retreat. Recent updates add peace of mind, including new stucco, roof, fascia, eaves, deck, upgraded appliances, new front door, large window, updated upstairs bath, and a new boiler. With parking for 4 + vehicles, this home is as practical as it is charming. Located in one of Paris’s most desirable communities, you’ll love the blend of quiet living with convenient access to schools, parks, shops in downtown Paris, and both the Nith River and the Grand River. Don’t miss this incredible opportunity to own a home in Paris! View the virtual tour for floor plans and iguide tour and book your viewing today! (id:51992)
38 Grand River Street S
Paris, Ontario
Looking for the serenity of small-town living? Paris which is one of the prettiest towns in Southwestern Ontario, is a fitting location for this unique custom-built home backing onto wooded ravine & river. Located within a pleasant walk where you can stroll through the quaint and pretty downtown amid the historic buildings lining the streets which are now home to cafes, restaurants, specialty food shops and boutiques. The home chef, will most certainly be able to allow all his/her culinary skills to shine in this beautiful kitchen featuring loads of satiny, finished cabinets and a large walk-in pantry, with a coffee-station area. And the family size dining room features large window with stunning view of the outdoors. There is also a walk-out to the rear garden area; a perfect spot for those warm, spring-time evenings or summer-time barbeques. At the lower level, double doors open to a spacious primary bedroom which features wall-to-wall closets, an adjacent exercise room and luxurious bathroom complete with heat lamp. There is plenty of practical storage space too in laundry/utility room. Much thought was put into this custom-built home and every detail carefully considered when designed in 1992 and one of the most unique aspects of this is the more recently added upper loft with cathedral ceilings and expansive windows, a great bonus room to entertain friends and family. Here, you can enjoy the picturesque beauty of the wooded area and river where Blue jays, Baltimore orioles, cardinal and even herons are frequent visitors. Fishing from your own backyard is not out of the question either! . *Note: fence along top of ridge is for seller's dog & if buyer requests, it will be removed prior to closing. Roof SHINGLES 2022; FURNACE AND CENTRAL AIR 2008; loft ADDITION 2008; Main BATHROOM RENO 2017 & DOWNSTAIRS BATH 2008, FIREPLACE INSERT 2016 We think you are sure to be inspired! Call soon to book your private viewing. (id:51992)
25 Church Street
Paris, Ontario
This charming century home, designated historical (not registered), is a pleasure to show and brimming with character. Original stained glass windows are beautifully complemented by many recent replacements, blending timeless charm with modern comfort. Inside, gleaming oak floors grace the living room, dining room, and sunroom, while the front hallway and kitchen feature stylish ceramics. Upstairs, maple floors continue through the bedrooms and hallway, adding warmth and elegance throughout. Step outside to discover a fully fenced backyard stretching 165 feet deep. Enjoy summer days on the spacious deck, or in the heated saltwater pool (installed 2021), or among the lush perennial gardens and stone patio. A creek runs along the back, creating a peaceful setting, while two sheds—both with hydro—offer added storage or studio potential. Notable updates include a rebuilt porch (2013), furnace (2021), shingles (2018), and updated breaker panel. Water heater, Water Softener and A/C are rentals. (id:51992)
138 St. James Street S
Waterford, Ontario
Often admired and now for sale after 22 years of loving care and enhancement. This 1895 stately century home presents a Victorian facade, architecturally updated in 1936, and features the touch of an avid gardener creating a horticultural showcase once featured in a garden show and news media. Trees, hedges and fencing create a private outdoor living space. It contains a tasteful eat-in kitchen with upgraded appliances, convenient main floor office for two, grand dining and stately living rooms with gas fireplace and custom made cabinetry of hardwood and etched glass. The character of the home is complimented throughout by quality hardwood floors and woodwork, etched and stained glass doors, antique light fixtures and custom crown moulding in keeping with the original architecture of the home. The upper level features four generous bedrooms with primary ensuite and additional 4 piece bath. Outside you will find a coach house double car garage with a workshop and a loft studio apartment with kitchenette, bedsitting room and 3 piece bath. It is located 3 blocks from the Waterford ponds with boat launch, paved trail within the town limits and access to the scenic rail trail to both Pt. Dover and Brantford. This distinctive home is one of a kind that seldom comes available. Let your family be the next one to cherish it for years to come. (id:51992)
575 Conklin Road Unit# 722
Brantford, Ontario
Experience a luxurious rental property in Unit #722-575 Conklin Road, showcasing the Joseph model in the prestigious Ambrose condo complex, located in the vibrant West Brant community. This beautifully designed seventh-floor condo offers two bedrooms and two bathrooms, perfect for professionals, couples, or small families seeking comfort and elegance. The open-concept layout features a bright living room seamlessly connected to a gourmet kitchen. The kitchen is a standout, complete with designer finishes, an undermount sink, a large island, and sleek stainless steel appliances that combine both style and function. From the living room and the primary bedroom, step out onto a generously sized balcony/terrace, perfect for enjoying morning coffee or relaxing at the end of the day. The primary bedroom features a walk-in closet and a beautifully appointed ensuite bathroom. Additional conveniences include in-suite laundry and two exclusive underground parking spaces, one of which includes an EV charging station for electric vehicle owners. Residents of the Ambrose condo complex will enjoy access to a wide range of upscale amenities when fully completed. These include a state-of-the-art indoor fitness facility with a dedicated yoga room, an outdoor calisthenics area complete with a running track, a movie viewing space, and a stylish party and entertainment lounge equipped with a chef’s kitchen. For added convenience, the building also features a pet wash station, secure bicycle and parcel storage, and a fully equipped bike repair room. Outside, the soon to be completed landscaped community oasis will provide a relaxing space to unwind, featuring an elegant dining and lounge area with a barbecue station—perfect for social gatherings or quiet evenings outdoors. Located just steps away from shopping, dining, schools, parks, and essential amenities, Unit #722 offers the perfect blend of luxury, comfort, and convenience. (id:51992)
102 Vanrooy Trail
Waterford, Ontario
Welcome to Modern Comfort in Waterford! Step into this beautifully crafted two-bedroom raised ranch, proudly built by the reputable Dixon Homes Inc. Designed with both elegance and functionality in mind, this home features a modern open-concept layout that blends everyday living with effortless entertaining. From the moment you arrive, the full brick exterior and double car garage set a tone of timeless curb appeal. Inside, 9-foot ceilings elevate the sense of space and light, while luxury vinyl flooring offers style and low-maintenance living throughout the main floor. The kitchen is the heart of the home, complete with quartz countertops that continue into both bathrooms for a cohesive, upscale finish. The primary bedroom serves as a private retreat, boasting a walk-in closet and a spa-like four-piece ensuite with dual sinks. The laundry room is conveniently located on the main floor. An armor stone wall offers privacy in the rear yard, creating a secluded and comfortable environment. It extends the usable outdoor space providing an attractive area for activities or gardening. Additional features include: Covered rear deck perfect for relaxing or entertaining, sliding glass doors leading to the deck area, paved driveway with space for two additional vehicles, fully sodded yard for a lush, move-in-ready landscape, and 8'6 high basement with potential for custom finishing. But the home itself is just the beginning: Located in the charming town of Waterford, you’ll enjoy the serenity of small-town living with the convenience of nearby urban amenities. Waterford is surrounded by natural beauty and is only a short drive from Ontario’s South Coast—including Port Dover, Turkey Point, Long Point, and more. This impressive home offers modern comfort, thoughtful upgrades, and exceptional value—all in a location where community, convenience, and nature meet. Don’t miss your chance to call this beautiful property home. (id:51992)
550 Grey Street
Brantford, Ontario
Welcome to this beautifully maintained 2 bedroom, 1 bathroom bungalow townhouse offering open-concept living with soaring cathedral ceilings, a modern kitchen with stainless steel appliances, and main-floor laundry for ultimate convenience. The spacious primary bedroom features a walk-in closet, while the unfinished lower level presents endless possibilities. Enjoy an attached garage, quiet community living, and close proximity to parks, trails, schools, transit, shopping, and recreation. Just minutes from Lynden Park Mall, Costco, Highway 403, and local colleges and universities, this move-in-ready home perfectly blends comfort, style, and convenience in one of Brantford’s most desirable neighborhoods. (id:51992)
567 Burtch Road
Mount Pleasant, Ontario
Build your dream home on this prime 1-acre lot in beautiful Mount Pleasant! Nestled beside a serene rail trail and picturesque farmers' fields, this property offers privacy and tranquility while being just minutes from all amenities including steps to Mt Pleasant Park, Tennis & Pickleball Courts and steps to The Windmill Country Market & Devlin's Bistro! Hydro and a drilled well are already in place, and site grading plans and custom home drawings are available. Don't miss this opportunity to create your perfect oasis! (id:51992)
371 Scenic Drive
St. George, Ontario
Experience the ultimate in rural luxury on this stunning 1.7-acre hilltop building lot in Scenic Estates. With breathtaking countryside views and overlooking a serene large pond on Scenic Drive, this property is the perfect canvas for your dream estate home. Enjoy approximately 131 feet of frontage, beautifully bordered by mature trees, and take advantage of natural gas availability at the road. Don't miss this rare opportunity to own a piece of paradise, perfectly situated just minutes from Brantford and Cambridge via paved roads. Act now and make your country estate dreams a reality! Final Severance Approval from County of Brant ready to build your dream home today! (id:51992)
7 Macneil Court
Port Burwell, Ontario
Welcome Home to 7 MacNeil Court! Discover your dream home in the heart of Port Burwell! This stunning white board and batten hardy board home showcases a beautiful stone facade with elegant black and blonde oak accents. 3+2 Spacious Bedrooms, including a luxurious primary suite with ensuite and walk-in closet. 2+1 Full Bathrooms, designed for both comfort and style. An **Open Concept Living Space** that flows seamlessly into a chef’s kitchen, perfect for entertaining! Take in the beauty of **vaulted ceilings** and a custom iron shiplap fireplace that adds warmth and character. Stainless steel appliances and matte black finishes create a sleek and modern vibe. This home is including all contents, Two TV's with Wall mount brackets, Sofa couch and matching recliner chair, Kitchen table with chairs, two island stools, both bedroom sets, Stereo and speakers, BBQ and Two patio chairs, the Garage workbench, the Snowblower, the lawnmower, the gas weedtrimmer, and leafblower, the garage shelving, the table saw and the mitre saw, all furniture and contents purchased brand new within a year ago. Just minutes from Port Burwell’s summer hub, a short stroll to breathtaking views, and an easy commute to Tillsonburg. This oasis of a home is not just a house; it’s a peaceful retreat waiting for a family to create lasting memories. Move-in ready and waiting for YOU! (id:51992)
58 Kinnard Road
Brantford, Ontario
58 Kinnard Road, Brantford – Your Backyard Oasis Awaits! Finish off the summer in this move-in-ready, 4-bedroom, 2-bath sidesplit located in Brantford’s desirable Kinnard neighbourhood! Inside, enjoy a bright, open-concept living and dining space, an updated kitchen, and a cozy lower-level rec room with a gas-burning fireplace. Outside is where the magic happens—an above-ground pool, spacious patio, and private, fenced yard make it perfect for BBQs, family gatherings, and memory-making. Updated mechanicals—including a newer furnace, on-demand hot water, and water softener—mean peace of mind for years to come. All this on a quiet, family-friendly street close to parks, schools, trails, shopping, and with quick access to the 403. Don’t wait—this one will make a splash! (id:51992)
16 Sweetman Drive
Dundas, Ontario
Own a piece of paradise, luxury living at its finest in this established area an updated home nestled within the tranquil town of Dundas, quiet streets surrounded by conservation parks and the prestigious Dundas Golf & Curling Club. Boasting 4 great sized bedroom, including a primary suite with stunning views of the solar heated pool and 16th green, this residence offers his and hers walk-in closets, and heated ensuite floors with a 3x6 walk-in rainfall shower. Enjoy outdoor living, step onto the raised glass railing deck where you can sip your morning coffee amidst the quiet backdrop of nature. Enjoy sun-filled spaces with large windows throughout and 18ft ceilings, a chef's kitchen, main floor office, updated bathrooms, and two gas fireplaces. With a potential in-law suite in the basement,complete with a full kitchen and walk-out access, fireplace, & newer HVAC systems. This home seamlessly blends luxury and functionality.Outside, You can enjoy the lush greenery,secluded sitting areas with landscaped lighting and in-ground sprinkler system. Don't miss your chance to own this sweet property! (id:51992)
129 King Street
Burford, Ontario
Better than new Commercial building in a great location in the growing community of Burford.Live and work in same building.This beauty offers 2 bedroom apartment upstairs,commercial on main floor and a newer 1 bed apartment downstairs. (id:51992)
2 Copeman Avenue
Brantford, Ontario
Welcome to 2 Copeman Ave! This stunning end-unit townhouse is only 2 years new and offers 1,624 sq. ft. of stylish living space. Featuring a private driveway and single-car garage, this premium home includes 3 spacious bedrooms and 2.5 bathrooms. The kitchen is designed with elegant, low-maintenance cabinetry and a sleek backsplash. The open-concept dining area walks out through patio doors to a private deck—perfect for entertaining or relaxing outdoors. Upstairs, you’ll find a generous primary bedroom with a 4-piece ensuite, two additional large bedrooms, a convenient second-floor laundry room, and plenty of storage. One of the bedrooms also features a private balcony. Located in a fabulous neighborhood, this home is close to Hwy 403, golf courses, and scenic Grand River trails. A premium end-unit with extra light, privacy, and modern design—this is the perfect family home. Don’t miss it! (id:51992)
368 Darling Street Unit# 15
Brantford, Ontario
Fully Renovated Two-bedroom apartment. Company pays for heat and water. First and last required. Parking & coin-op laundry are available on the premises. (id:51992)
3 Main Street S
Princeton, Ontario
Exciting Investment Opportunity! Welcome to this spacious 3600 sq.ft. two-storey semi-detached home, ideally situated on a larger corner lot with incredible potential. Currently gutted and ready for transformation, this property offers a blank canvas for investors, renovators, or business owners to bring their vision to life. The main level provides the perfect opportunity to create a commercial storefront space with excellent street exposure, while the upper levels allow for flexible residential or multi-unit living arrangements. With its generous square footage, two-storey layout, and prime corner positioning, this property is well-suited for a variety of uses - from live/work setups to income-generating rental units. Located in a high-visibility area with strong future growth potential, this property is an ideal project for developers and entrepreneurs looking to maximize value. Bring your creativity and design a space that works for you! Must be purchased with 8 Victoria Street - can be a future shop, garage, or storage. (id:51992)
101 Donly Drive S Unit# 3
Simcoe, Ontario
Welcome to this versatile 2,100 sq. ft. commercial space located within a mixed multi-use building. Currently operated as an insurance company, this unit offers a bright and inviting atmosphere with large windows providing ample natural light throughout. With zoning that permits a wide variety of uses, the possibilities are endless—ideal for professional offices, health and wellness services, retail, workshops, and so much more. The open layout allows for flexible design and customization to suit your business needs. This is an excellent opportunity for entrepreneurs or established businesses looking to thrive in a convenient and adaptable location. (id:51992)
8 Victoria Street W
Princeton, Ontario
This 34 x 99 infill lot is situated on a dead-end street in the quaint town of Princeton ON and is the perfect size to store your toys, park a trailer or build a shop. A rough site plan is attached to listing supplements. Property being sold AS IS. Must be sold with 3 Main Street, Princeton. (id:51992)
1449 Windham Road 12
Simcoe, Ontario
Welcome to this beautifully updated 3+2 bedroom, 2 full bathroom side split, set on a private 0.9-acre lot. The backyard is an entertainer’s dream, featuring a 20' x 40' saltwater pool (10 ft deep) with a new pump (2025), updated liner (2021), concrete surround, deck, and storage shed. Inside, you’ll find a stunning renovated kitchen (2021) complete with quartz countertops, white shaker cabinets, pendant and pot lighting, a pantry, a large island with storage, and stainless-steel appliances, including a wine fridge. The open-concept layout flows into the dining area (currently used as a games space) and bright living room, featuring large windows, an electric fireplace, and sliding doors to the backyard (2023). Upstairs offers a spacious primary bedroom, two additional bedrooms, and a 3-piece bathroom with a stand-up shower. The lower level provides two more bedrooms, a 4-piece bathroom with tub/shower combo, and plenty of storage, including a laundry area. Combining modern updates with incredible space and privacy, this home is the perfect retreat. Don’t miss your chance to own this amazing property! (id:51992)
500 Grey Street Unit# 500j
Brantford, Ontario
Owner Occupied...Investment Opportunity or First-Time Homebuyer Gem! 3-Bed, 2-Bath Townhouse Condo at 500J Grey Street Attention investors and first-time homebuyers! This 3-bedroom, 2-bathroom townhouse condo at 500J Grey Street offers a fantastic opportunity to own a property in a prime location at an affordable price. With a little touch of your own, this home could shine and provide great value for years to come. 3 Bedrooms, 2 Bathrooms: Spacious layout offering plenty of room to make it your own. Low Condo Fees: Enjoy low maintenance living with minimal fees, great for investors or budget-conscious buyers. Prime Location: Conveniently close to a bus route for easy public transit access. Quick Commute to Highway 403: Ideal for those commuting for work or travel. Near Woodlands Community Center: Enjoy recreational activities and green space just a stone’s throw away. Whether you're looking for a great investment property with strong rental potential or a project for your first home, this townhouse condo has the foundation for success. Schedule your showing today and discover the possibilities. (id:51992)
215 Nelson Street
Brantford, Ontario
Turnkey Triplex Investment in Brantford. This is an outstanding opportunity to own a fully rented triplex in a quiet and desirable location of Brantford. The property has been well maintained and features a strong rental mix with two one-bedroom units and one three-bedroom unit, all occupied by tenants who pay their own utilities. The building offers excellent amenities for tenants, including a backyard, parking for three vehicles, and a single garage. With a cap rate of 6.1%, this property already provides dependable rental income. The current tenants are stable and reliable, ensuring consistent returns for the next owner. This triplex also presents strong income potential for the future value through thoughtful improvements. Brantford continues to be one of Ontario’s fastest-growing communities, making this property a secure and appreciating investment. Opportunities to acquire a turnkey multi-residential property in a quiet, well-situated neighbourhood are rare. This is a chance to grow your portfolio with a strong asset that offers both immediate returns and long-term upside. Arrange your private showing and take advantage of this excellent investment opportunity. (id:51992)
41 St George Street
Brantford, Ontario
Prime Fourplex Investment in Brantford This is an excellent opportunity to acquire a well-maintained fourplex in a quiet and convenient location of Brantford. The property is fully rented with a strong mix of tenants, including two one-bedroom residential units, one two-bedroom residential unit, and one established commercial unit that is home to a successful long-term hair salon. The property offers desirable amenities, including a backyard and plenty of parking. The current cap rate of 6.3% reflects dependable rental income. This property has been carefully maintained and features reliable long-term tenants who provide steady income. With its excellent location near the hospital, grocery stores, schools, and all amenities, the property is positioned for strong ongoing demand. There is also significant potential for long-term appreciation in one of Ontario’s fastest-growing communities. Opportunities to purchase a multi-residential and mixed-use building with such strong fundamentals are rare. This is a turnkey, income-producing investment that offers both immediate returns and future upside. Book your private viewing and secure this excellent addition to your portfolio. (id:51992)
175 Market Street
Brantford, Ontario
5-Plex Investment Opportunity in the Heart of Brantford This is an exceptional opportunity to own a fully rented five-plex in one of Brantford’s most desirable locations, just steps from the downtown core and close to Wilfrid Laurier University. The building is solid, well maintained, and offers 4 spacious two-bedroom units and one-bedroom unit, each occupied by long-term tenants who pay their own utilities. The property currently generates a cap rate of 6.3%. Tenants are reliable, pay on time, and cover their own utilities. The building has been well cared for, ensuring peace of mind for the next investor. This is an income-generating property with significant upside potential, value-add improvements, or long-term appreciation in one of Ontario’s fastest-growing communities. Opportunities like this are rare, especially for a turnkey multi-residential property surrounded by schools, transit, shopping, and the university. Do not miss your chance to secure a strong asset for your portfolio. Book your private showing. (id:51992)
17 Blossie Street
Brantford, Ontario
A Charming Home at an Incredible Value. Full of character and warmth, this 3-bedroom, 1-bath home offers the perfect blend of style and practicality. With a low-maintenance design and a price that’s hard to beat, it’s an ideal choice for first-time buyers, downsizers, or anyone seeking comfort without compromise. Move-in ready and packed with charm, this is one you won’t want to miss! (id:51992)
36 Hayhurst Road Unit# 126
Brantford, Ontario
Welcome to Hayhurst Village Condos! Ideally situated in Brantford’s desirable North End, this two-story condo offers unbeatable convenience—just minutes from schools, shopping, public transit, and Hwy 403. Inside, you'll find an open-concept living and dining area, a modern kitchen with a double sink and generous cabinet space, and a flexible den that can serve as a home office or third bedroom. A 2-piece powder room completes the main level. Step through the patio doors to your private balcony—perfect for morning coffee or evening relaxation. Upstairs features a spacious primary bedroom with a walk-in closet, a second bedroom with a double closet, a full 4-piece bath, and convenient in-unit laundry. Additional storage throughout enhances daily living. Enjoy exclusive use of outdoor parking space #195, located just steps from your unit. Building amenities include a fitness centre, party/conference room, multiple elevators, and plenty of visitor parking. Condo fees cover: heat, hydro, water, hot water, and exterior maintenance (id:51992)
17 Hardy Avenue
Tillsonburg, Ontario
Welcome to 17 Hardy Ave, a beautifully renovated 3-bedroom, 2-bathroom bungalow offering over 1500 sqft of modern living space. This home is situated in a great neighborhood and features an attached garage with a breezeway/mudroom for added convenience. The property boasts numerous upgrades, including replaced main floor windows and outer doors, as well as all new interior doors and a new patio (2025) & fenced yard (2025). You’ll enjoy a fresh look with all-new stainless steel appliances and updated flooring throughout the home. The kitchen has been enhanced with a stylish countertop, and new pot lights and light fixtures have been installed for a contemporary feel. This fully renovated house (2025) is perfect for anyone looking for a move-in-ready space in a great neighbourhood. Don’t miss out on this fantastic opportunity! (id:51992)
15 Centennial Drive Unit# D
Brantford, Ontario
Welcome to 15D Centennial Drive in Brantford — a charming and well-kept 3-bedroom, 2-bathroom condo townhouse nestled in one of the city’s most sought-after neighbourhoods. This home offers a smart, spacious layout that’s perfect for families, first-time buyers, or anyone looking for low-maintenance living with every convenience close at hand. The main floor features a bright and inviting living/dining area with patio doors that open to a private backyard space—ideal for relaxing or entertaining. The recently renovated kitchen includes a generous eat-in area, while a convenient 2-piece powder room completes the main level. Upstairs, you’ll find three well-sized bedrooms with ample closet space and an updated 4-piece bathroom. The partially finished basement provides extra living space—perfect for a family room, home office, or kids’ play area. Set in a quiet, well-managed complex with one designated parking spot, this home is within walking distance to schools, parks, shopping, and public transit—making everyday life easy and accessible. Don’t miss this opportunity to enjoy comfortable, care-free living in a prime Brantford location! (id:51992)
24 Bowen Place
Oakland, Ontario
TO BE BUILT ESTATE BUNGALOW! This immaculate bungalow is to be situated on a large 3/4 acre flat lot in the beautiful village of Oakland. With over 2500 square feet this home boasts 3 large bedrooms and 2-1/2 bathrooms. The open concept entertaining area boasts cathedral ceilings and is sure to wow with engineered hardwood throughout as well as a beautiful gas fireplace completed with culture stone. Other features include an oak staircase with oak handrail and wrought-iron spindles, high-end cabinetry with quartz countertops, large covered back deck as well as an oversized garage for the people with larger vehicles (or just wanting extra storage space). Other lots and plans available as well as customization of plans. Salesperson is related to Seller. (id:51992)
72 Murray Street
Brantford, Ontario
Welcome to 72 Murray Street, a charming four-bedroom home offering comfort, convenience, and thoughtful updates throughout. The functional layout features a cozy living room with updated flooring, a bright eat-in kitchen, and a spacious dining area perfect for family meals or entertaining. Recent improvements include a roof (2019), furnace (2016), central air (2021), all new windows (2023), and updated plumbing (2021), giving you peace of mind for years to come. The four bedrooms provide flexibility for family, guests, or a home office, while the full bathroom is conveniently located. Outside, enjoy the inviting covered front porch, private driveway parking, and fenced yard with a side gate for added privacy. This move-in-ready home offers a wonderful blend of character and modern updates, making it an excellent option for a variety of lifestyles. (id:51992)
110 Fieldway Drive
Hamilton, Ontario
Experience the allure of 110 Fieldway Drive, an exquisite 2-storey detached home nestled in a tranquil Hamilton Mountain neighbourhood with close proximity to all amenities and easy highway access. This captivating residence offers 3+1 bedrooms and 4 baths, showcasing a blend of elegance and modernity. With its expansive covered front porch, grand entryway, and French doors leading to a versatile multi-purpose room, this home invites you to embrace a lifestyle of comfort and functionality. The chef's kitchen, featuring skylights, granite countertops, and ample cupboard space, seamlessly connects to the sunken family room with a gas fireplace, creating a welcoming space for relaxation. Upstairs, you'll discover three spacious bedrooms, a primary suite with a luxurious ensuite and walk-in closet, and a well-appointed 4-piece bathroom. The fully renovated basement boasts a remarkable rec-room, a sizable bedroom, an additional bathroom, and abundant storage. Situated on a premium lot with a large backyard and a raised deck adorned with a gazebo, this property offers an ideal setting for outdoor enjoyment. Welcome to the epitome of refined living at 110 Fieldway Drive. (id:51992)
158 Willow Street Unit# 2
Paris, Ontario
Welcome to the exquisite Riverbend Community located in the charming town of Paris. This luxury lifestyle consists of 23 executive homes, on a stunning riverfront lot with picturesque views of The Grand River. Offering 4 beds, 2.5 baths and a double car garage, this home sits on a lookout lot with mature trees along the shoreline, without blocking your views. The stone, stucco and board & batten exterior is striking as you make your way to the home. The immense open concept floor plan is perfect for entertaining your family and friends, with wall-to-wall windows along the back of the home to maintain the serene waterfront landscape from almost every room on the main floor. The engineered hardwood flooring cascades throughout, with custom lighting. The chef's kitchen offers custom cabinetry, granite countertops, a large centre island for food preparation and built-in appliances. With ample cabinet and counter space, this kitchen provides an excellent place to cook a fabulous meal. The family room is enormous with a gas fireplace as a focal point, with easy flow into the kitchen and dining area. A main floor bedroom with a walk-in closet and a powder room is just steps away. Make your way upstairs to find the most fabulous primary suite with a large bedroom and stunning ensuite bathroom featuring a free-standing tub and glass-enclosed shower. His and her sinks with storage and a walk-in closet add convenience and luxury. Enjoy your own private second-level A terrace off the bedroom to enjoy your morning coffee with river views. Two additional bedrooms, a full bathroom and upper-level laundry complete the second level. The basement is awaiting your personal touches, with large look-out windows to create a bright and airy space. POTL fee covers the road/lights/landscaping/sprinkler system, and garbage pickup. Enjoy life on the Grand with your private river access, walking distance to beautiful and bustling downtown Paris. (id:51992)
7 Grand River Street N Unit# 204
Paris, Ontario
One of the most distinctive homes in the building, nicknamed The Townhome. This two-storey residence blends architectural character with contemporary design across 1,693 sq/ft of living space and over 800 sq/ft of private outdoor space. Showcasing original exposed brick and beam details, Unit 204 offers a unique sense of warmth and history while still delivering modern luxury. Wide plank hardwood flows through the main level, paired with a striking kitchen outfitted with Fisher & Paykel appliances, quartz countertops, and custom cabinetry. Both bathrooms feature spa-inspired finishes, including heated floors. The primary bedroom features a generous walk through closet and lovely bathroom, and a generous den on the 2nd level makes the perfect home office, sleeping space or second lounge. With elevator access from the second level and direct street-level entry (the only unit with this in the building), this unit lives like a private townhome. Two expansive riverside patios—including one oversized terrace—offer spectacular outdoor living and breathtaking views of the Grand River. The upper level terrace is roughed in for an outdoor kitchen, with Hot/Cold Water, Natural Gas and Electrical, while the main wall has been pre-wired for an electric awning. Included is a large storage locker and access to the resident only riverside patio perfect for casting a line or launching a canoe. (id:51992)
7 Grand River Street N Unit# 201
Paris, Ontario
This elegant 2 Bedroom residence offers 887 sq/ft of refined living with an emphasis on comfort, quality, and connection to nature. The open-concept living space is finished with wide plank hardwood flooring and flooded with natural light through expansive windows equipped with automated blinds. The kitchen is a chef’s dream, featuring quartz countertops, sleek cabinetry, and premium Fisher & Paykel appliances. A spacious den adds flexibility for a home office or guest space, while the spa-like bathroom is enhanced with heated tile floors. Step outside to your private riverside patio—your own tranquil escape with uninterrupted views of where the Grand River & Nith Rivers Meet. (id:51992)

