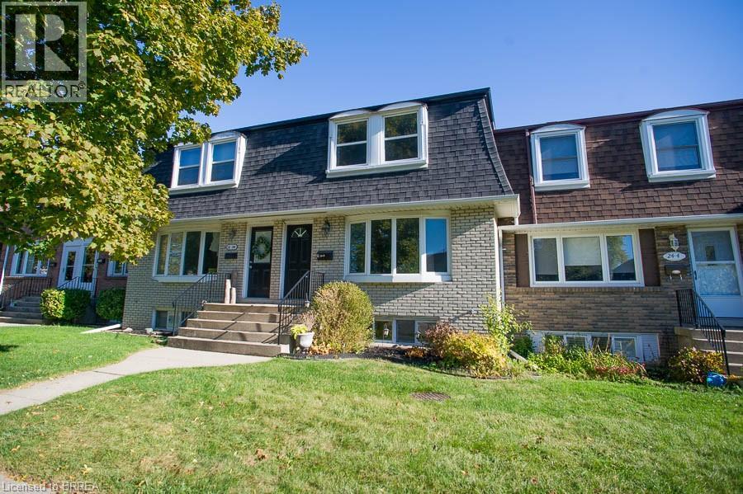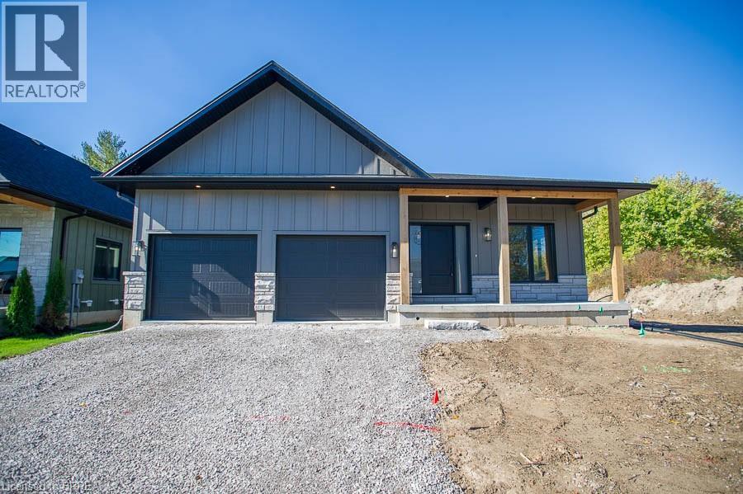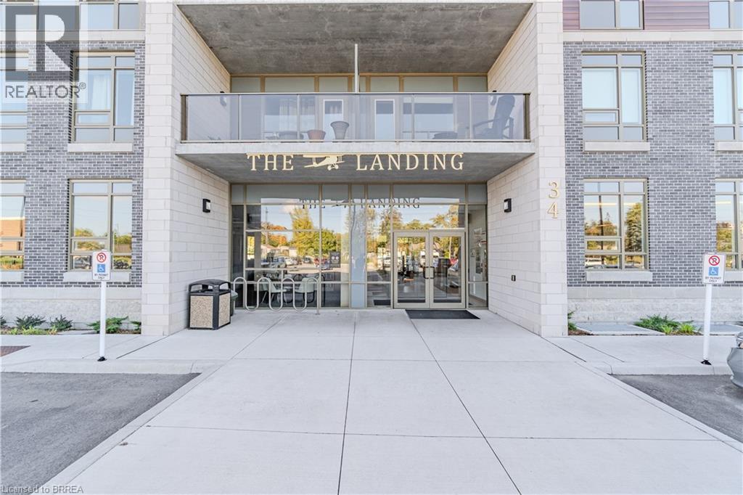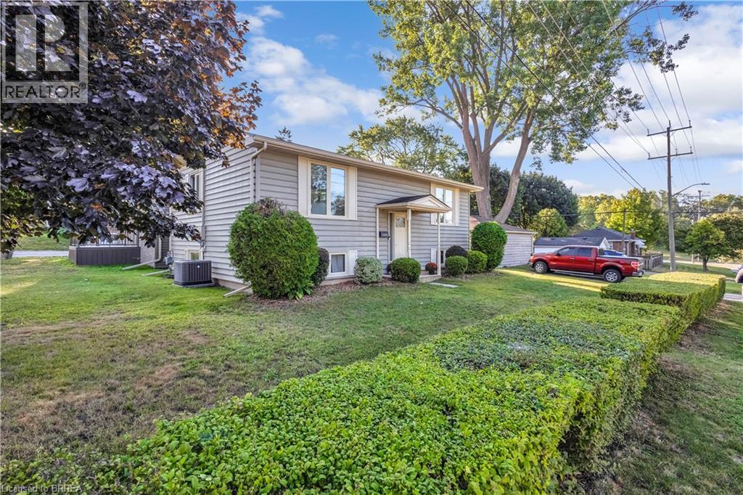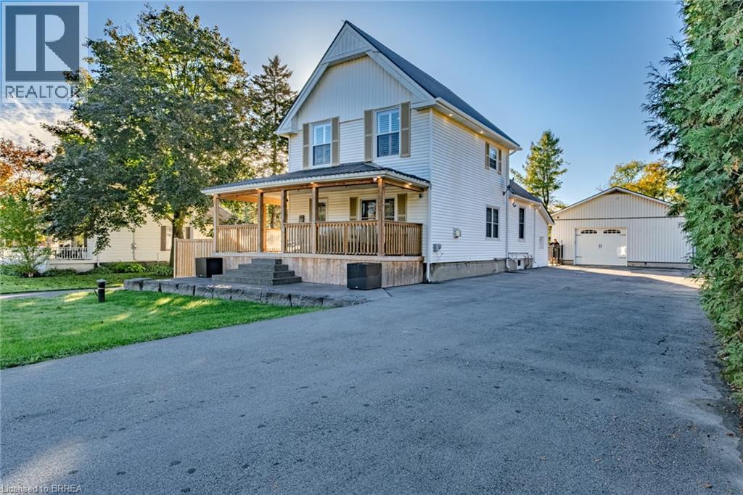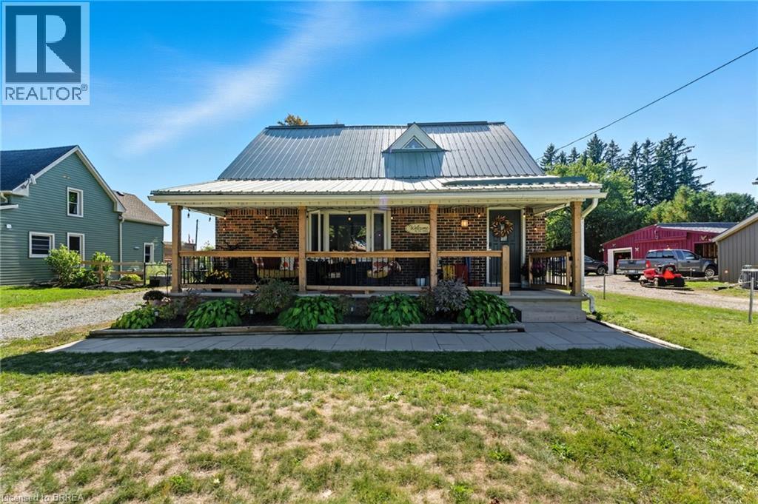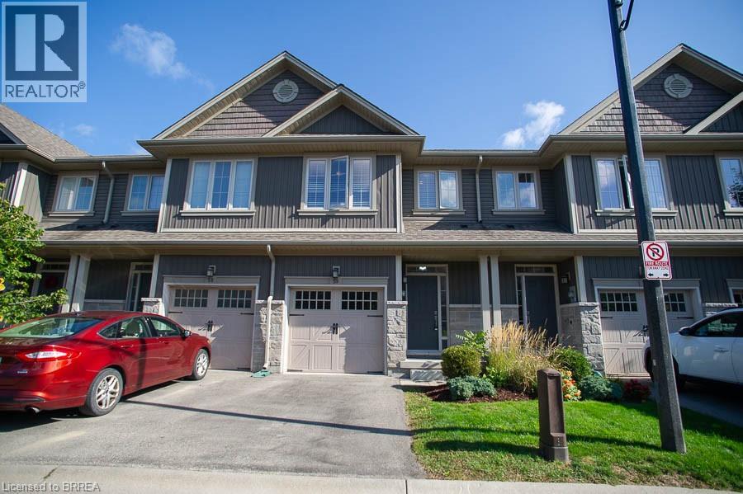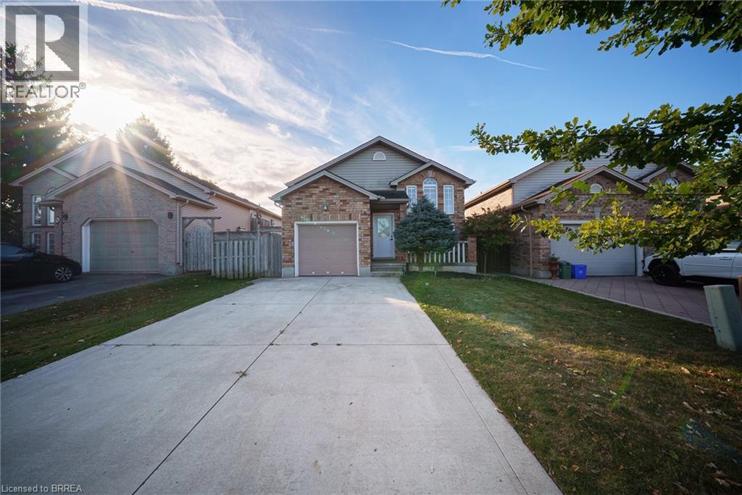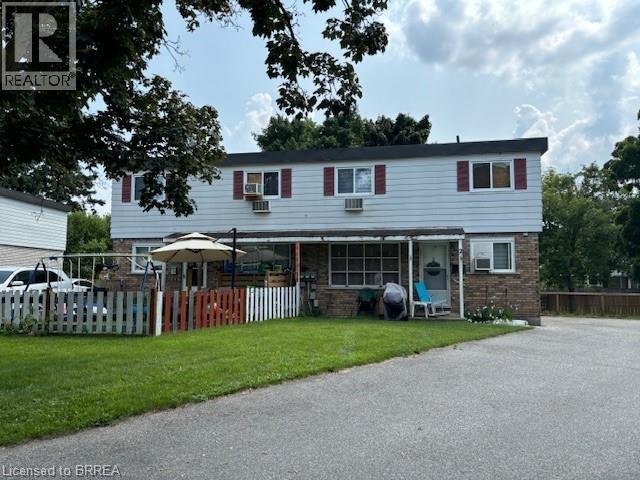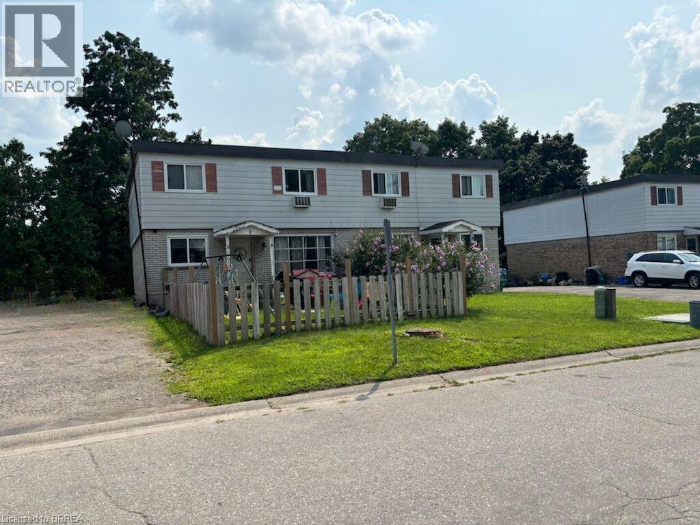24 Coachwood Road Unit# 5
Brantford, Ontario
Welcome to 24 Coachwood Road #5, where timeless Tudor character meets modern comfort in over 1,357 sq. ft. of beautifully finished living space. Nestled in a quiet, impeccably maintained complex, this stunning townhouse invites you to fall in love the moment you arrive. The full brick exterior exudes charm, the fenced backyard with lush turf offers privacy and tranquility, and your exclusive parking space adds everyday convenience. Step inside to find an interior that feels brand new, freshly painted, and showcasing hardwood flooring throughout the main and upper levels. The bright and inviting living room is bathed in natural light through a large bay window, creating a warm and welcoming atmosphere. The kitchen is a true showstopper, renovated in 2012 and designed for both beauty and functionality. It features rich maple cabinetry, granite countertops, a travertine backsplash, and stainless steel appliances, including a new Samsung fridge (2024) and LG over-the-range microwave (2025). Walk out to your private backyard oasis, perfect for morning coffee or evening entertaining. Upstairs, discover three spacious bedrooms with large windows, ample closets, and a refreshed 4-piece bath boasting new tile flooring, a stylish faucet, and updated lighting (2025). The finished basement expands your living space with a cozy recreation room, a 2-piece bathroom with new fixtures (2025), and a bright laundry area with plenty of storage. Every detail has been thoughtfully updated for comfort and ease: ceiling fans in all bedrooms and the kitchen, equal-billing baseboard heating ($230/month), and water included in the affordable $379 monthly condo fee. Perfectly positioned near parks, schools, and local amenities, this move-in-ready gem blends classic architecture with modern upgrades for a lifestyle that’s as effortless as it is elegant. Welcome home to 5-24 Coachwood Road, where every corner inspires comfort, charm, and care. (id:51992)
7 Scott Drive
Port Dover, Ontario
Introducing 7 Scott Drive - a stunning fusion of refined craftsmanship and contemporary comfort, ideally situated in the vibrant community of Port Dover. This newly constructed custom bungalow delivers almost 2,000 sqft of elegant main floor living, carefully designed with premium finishes and thoughtful touches throughout. From the curb, the exterior immediately impresses with its board and batten design enhanced by stone accents, while the inviting front porch sets the perfect spot to start or end your day. Inside, soaring windows and a striking stone fireplace anchor the spacious living room, filling it with warmth and natural light. The gourmet kitchen is sure to delight with sleek quartz counters, a generous island, and a hidden walk-in pantry. The seamless connection to the covered back patio creates an ideal flow for outdoor dining or relaxed evenings under the stars. An oversized dining area-stretching more than 22 feet-ensures you'll always have space for gatherings of every size. Convenience blends with style in the laundry/mudroom off the garage and the elegant powder room for guests. Retreat to the serene primary suite, featuring a large walk-in closet and a spa-like ensuite complete with dual sinks and a luxurious walk-in shower. Two additional bedrooms, each with walk-in closets, share a well-appointed Jack & Jill bathroom, making the layout as practical as it is beautiful. The lower level offers endless possibilities with 9' ceilings and large windows. Located just a 15-minute walk from downtown Port Dover and the sandy shoreline, this home offers more than comfort - it offers a lifestyle. From boating and beaches, to local dining and boutique shopping, everything you love about Port Dover is right at your doorstep. (id:51992)
248 Stirling Avenue S Unit# 12a
Kitchener, Ontario
Strategic franchise opportunity: Pizza Express in a high-visibility corridor, within easy walking distance of both a college and a high school. Lunchtime demand from two nearby elementary schools supports weekly sales. Approx. 1,240 sq ft with very affordable rent, one dedicated delivery parking space, and a recently installed gas line to boost future revenue for the new owner. Lots of customer parking. There are several businesses within the plaza that bring in foot traffic. (id:51992)
34 Norman Street Unit# 404
Brantford, Ontario
From the moment you arrive, you’ll feel like you’ve stepped into a boutique hotel – luxurious, stylish, and far from ordinary. Paying homage to the historic Brantford Flying Club, The Landing blends aviation-inspired design with modern elegance and top-tier craftsmanship. This premium southwest corner unit on the 4th floor offers 900 sq ft of refined indoor living with floor-to-ceiling windows for an abundance of natural light and sweeping views. Step outside to enjoy 200 sq ft of private outdoor space on a covered, south-facing wraparound balcony – ideal for entertaining or relaxing. Inside, the 2-bedroom, 2-bathroom layout features 9’ ceilings and a bright, open-concept design. The upgraded “Sight Seer” Interior Design Package includes: Walnut veneer & white kitchen cabinetry Premium Silestone solid surface countertops with matching backsplash Rich Luxury Vinyl Plank flooring throughout Shaker & slab-style cabinetry, designer lighting Chrome kitchen & bath fixtures,modern hardware Hexagonal bathroom tiles, cloud white trims, upgraded vanities Ensuite with tub & guest bathroom with walk-in glass shower Premium Appliance Package: Stainless steel fridge, convection range, microwave hood fan, dishwasher, and in-suite stacked washer & dryer. One parking space and a large storage locker are included, with the option to purchase an additional parking spot. Building amenities: Rooftop patio, private speakeasy, fitness studio, and library. Location! Location! Location! Located at 34 Norman Street, this north-end gem provides immediate access to Highway 403 and King George Road, putting you minutes from top-tier restaurants, retail, schools, and all of Brantford’s best amenities. This is not just a condo – it’s a lifestyle upgrade. Don’t miss your chance to own one of the most desirable and well-appointed units in Brantford’s most exciting and thoughtfully designed new development. This isn’t just a condo — it’s a lifestyle upgrade. (id:51992)
169 Governors Road E
Paris, Ontario
Opportunities like this don't come up often. Beautifully kept spacious 3 bedroom bungalow on 1.92 acre of manicured lawns with 3 outbuildings. This property has been very well maintained by it's current owners and offers comfortable living, with spacious rooms and is a great location for commuters. Beautiful laminate flooring graces the cheerful living room and a large eat in kitchen with plenty of pristine cupboards and counter space are conveniently located adjacent to living room. A very large primary bedroom and updated bathroom complete the main level. The lower level is finished (except for furnace/work area) and boasts two separate rec rooms (one could be used for games room/craft room/home office or many other uses) plus there is a 2 pc bathroom on lower level. From side entrance to covered carport is attached deck 16 X 20 approx which overlooks countryscape. Workshop is approx 32 X 24 and has hydro, water and is heated - 4 inches of insulation. NB * water to workshop must be winterized (turned off and drained) Another building located off deck is 10 X 10 and used as sugar shack (owner is removing equipment in this bldg) There is a 3rd bldg on west side of land with one open side approx 8 X 14 (id:51992)
11 Fourth Avenue
Brantford, Ontario
Welcome to this beautifully maintained 3-bedroom, 2-bathroom raised bungalow in Brantford’s desirable Echo Place neighbourhood. From the moment you arrive, you’ll appreciate the pride of ownership and thoughtful updates, including a brand-new basement bathroom (2024), furnace and A/C (2019), windows and exterior doors (2018), giving you both style and peace of mind. Perfectly positioned for family living, this home is close to schools, shopping, everyday amenities, and just minutes from Highway 403 for easy commuting. At the heart of the neighbourhood, Devereaux Park now features a brand-new playground—an inviting space where children can play and families can gather. Blending modern updates with a warm, welcoming community, this Echo Place bungalow is ready to be the backdrop for years of new memories. (id:51992)
233 Oakland Road
Scotland, Ontario
Discover this extraordinary one of a kind country retreat that truly has it all! This stunning 3-bedroom (2+1) , 3-bathroom property offers the perfect mix of luxury, comfort, and resort-style living. Completely upgraded inside and out, it’s the ideal retreat for those seeking space, style, and serenity. The professionally designed backyard (2022) is an entertainer’s dream — featuring a custom pool with waterfalls, hot tub, stamped concrete patio, 5-hole illuminated putting green, driving range, and no rear neighbours. The impressive 1,500+ sq. ft. heated and insulated shop includes epoxy floors, truss core walls, a full bathroom, kitchen, and three bays—perfect for work, hobbies, or entertaining. The 20-ft covered entertainment area with gas heaters, multiple TVs, bar, and pool access offers year-round enjoyment. Inside, the home boasts a modern kitchen, cozy living room with fireplace, main floor bedroom, two additional bedrooms, three full bathrooms, and a finished lower level that can serve as a rec room or guest suite. The new wrap-around deck, metal roof, and two long driveways add to the property’s charm and functionality. Additional features include 100-amp service for both house and shop, a 22kw Generac generator, wired outdoor sound system, and newer windows and mechanicals. Every inch of this property has been thoughtfully designed for lifestyle and leisure — a true entertainer’s paradise and an exceptional opportunity to own a piece of country perfection. (id:51992)
100 La Salette Road
La Salette, Ontario
There is a certain magic in the countryside—where mornings begin with golden light spilling across open fields and evenings slow down under skies painted in soft pinks and purples and at 100 La Salette Road, that magic is yours. Set on a 0.353-acre parcel, this home is the definition of charming. With its inviting presence and cozy interior, it feels less like a house and more like a storybook cottage waiting for its next chapter. Inside, natural light dances through the rooms, creating a space that feels both timeless and fresh—perfect for quiet moments or gathering with the people you love most. From the moment you arrive, the inviting covered porch greets you with charm, perfect for morning coffees, rainy day reading, or simply watching the seasons change. It’s the kind of spot that feels like an embrace before you even step inside. Step out back and you’ll find endless possibilities in the yard: a place for bonfires under the stars, gardens that flourish through the seasons, or simply a quiet chair and your morning coffee as the world slows down around you. Located in Norfolk County in the quaint village of La Salette, just minutes from Delhi you’ll be close to markets, craft pints at Ramblin' Road, and the kind of countryside drives that make weekends unforgettable. Move in ready with all the upgrades necessary for effortless living including; updated furnace (2020), Central Air (2020), Kitchen (2022), Electrical Panel (2021), Water Softener (2022), Sump Pump (2022), Foundation Waterproofing Complete in (2022). This isn’t just a property. It’s a canvas for simple living, a place where memories are made, and where the beauty of slow living becomes part of your every day. (id:51992)
80 Willow Street Unit# 59
Paris, Ontario
Location, location – Welcome home to 59-80 Willow Street, a stunning freehold townhome located in Ontario’s prettiest town of Paris, just minutes from the bustling downtown core with shops & cafés. Offering 3 bedrooms, 2.5 bathrooms, and a single-car garage. Inside, the bright foyer welcomes you with tile flooring and closet space for everyday convenience. The open-concept main level features a spacious living room with a cozy fireplace. French doors and large windows fill the space with natural light while offering access to the backyard patio. The modern kitchen is finished with white cabinetry, stainless steel appliances, and a subway tile backsplash. Overlooking the dining and living areas, this space is perfect for entertaining. A convenient powder room completes the main floor. Upstairs, you’ll find three generous bedrooms, including a primary suite with a walk-in closet and a private ensuite with tiled shower and vanity. Two additional bedrooms share a full 4-piece bath with tiled tub/shower combo. A second-floor laundry room with cabinetry and a sink adds everyday functionality. Outside, enjoy a private, with patio space—ideal for summer barbecues or quiet evenings. With curb appeal and proximity to schools, parks, trails, and amenities, this home offers both style and convenience in a highly sought-after location. (id:51992)
145 Oldham Street
London, Ontario
Welcome to 145 Oldham Street, a charming raised bungalow located just south of London. With over 2,000 sq ft of finished living space, this inviting home is ideal for first-time buyers, investors, or those looking to downsize. The main level offers a bright and functional layout with plenty of natural light throughout. A spacious eat-in kitchen provides the perfect setting for everyday meals and entertaining. The open living and dining area creates a warm and welcoming space for family gatherings. Down the hall, you’ll find a comfortable primary bedroom, two additional bedrooms, and a beautifully updated four-piece bathroom. The fully finished lower level adds incredible versatility to the home. A large recreation room provides extra living space with a beautiful fireplace, complemented by an additional large bedroom with walk-in closet that could also be converted into a home office, , an updated three-piece bathroom and easy to maintain outdoor space. This well-maintained property offers a great combination of space, comfort, and flexibility to suit a variety of needs. Located in a quiet neighbourhood close to schools, parks, restaurants and shopping - it’s the perfect place to put down roots or add to your investment portfolio. (id:51992)
19 Brenda Court
Brantford, Ontario
Your next real estate investment opportunity awaits! 19 Brenda Court is located in central Brantford, on a good sized pie-shaped lot just south of King George Rd., one of Brantford's main shopping arteries and highway access. This multi-residential 4-plex is also within walking distance of the Wayne Gretzky Sports Centre, North Park High School, St. Pius Catholic Elementary School and so much more. There are four (4) units, each comprising of two (2) bedrooms and one (1) bathroom; laundry hookup available. Tenants pay hot water tank rental and hydro. There is only one (1) water meter in the building, and Owner pays for the water (cost approximately $325 every two months on average). (id:51992)
15 Brenda Court
Brantford, Ontario
Your next real estate investment opportunity awaits! 15 Brenda Court is located in central Brantford, just south of King George Rd., one of Brantford's main shopping arteries and highway access. This multi-residential 4-plex is also within walking distance of the Wayne Gretzky Sports Centre, North Park High School, St. Pius Catholic Elementary School and so much more. There are four (4) units, each comprising two (2) bedrooms and one (1) bathroom; laundry hookup available. Basement was unfinished by Owner, but a couple of the basements are semi-finished by Tenants. Tenants pay hot water tank rental and hydro. There is only one (1) water meter in the building, and Owner pays for the water (cost approximately $325 every two months on average). (id:51992)

