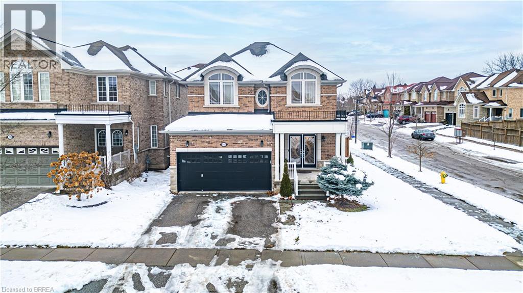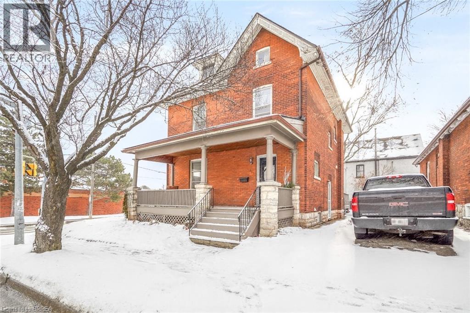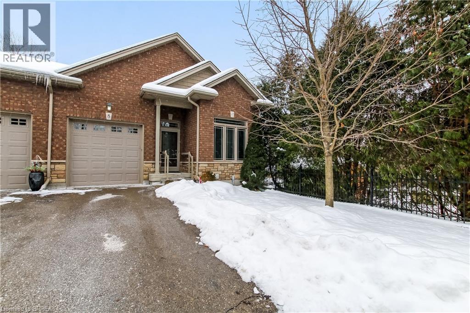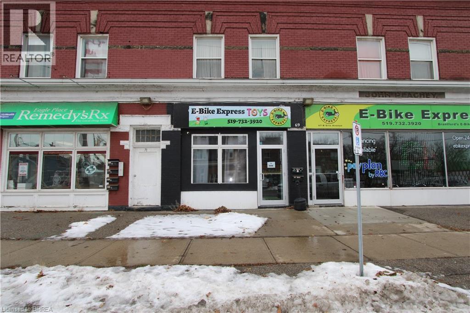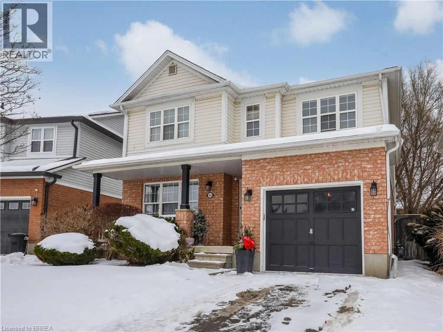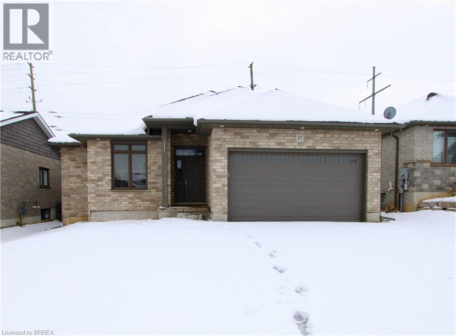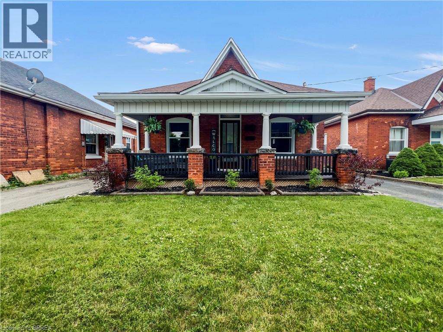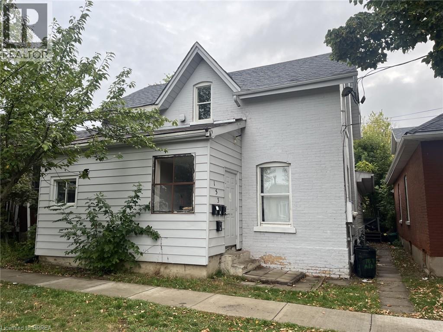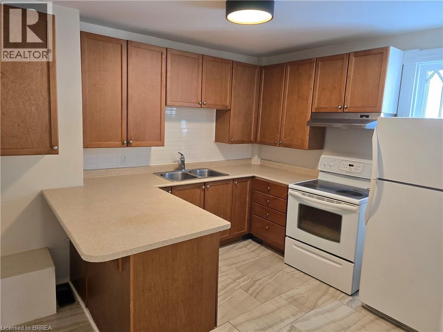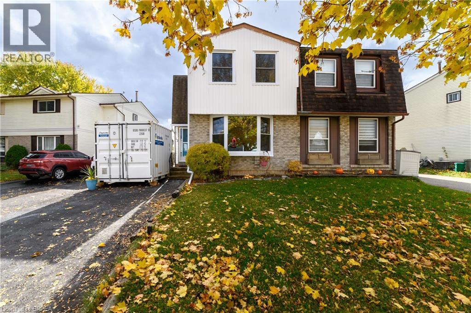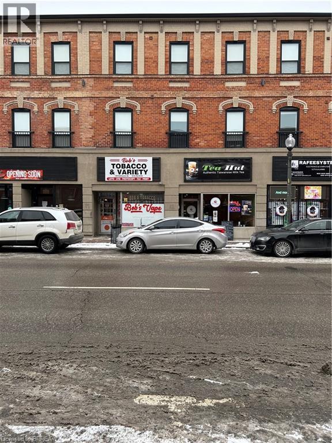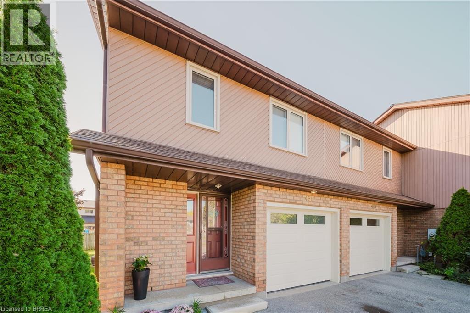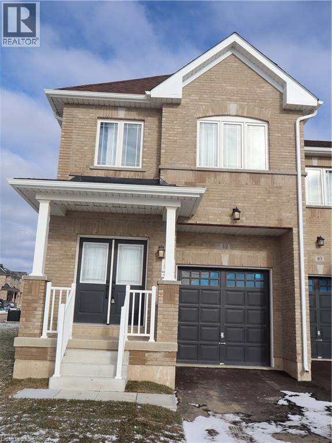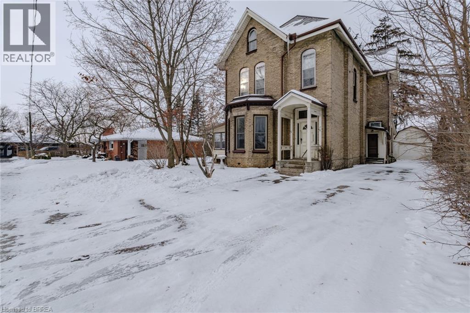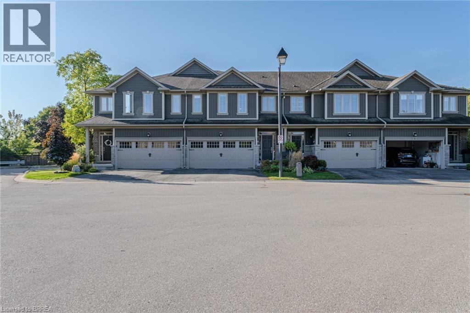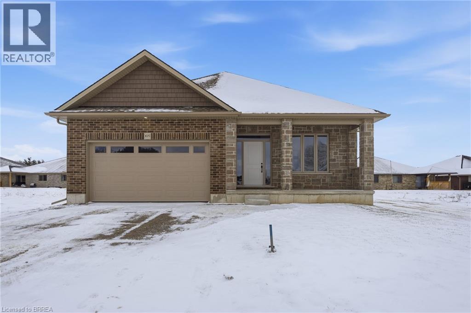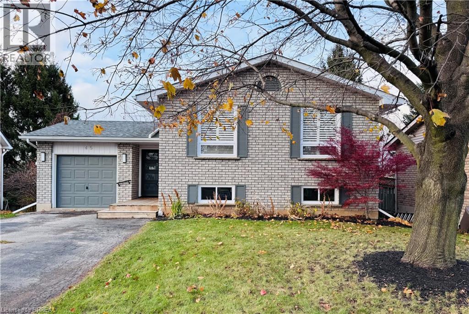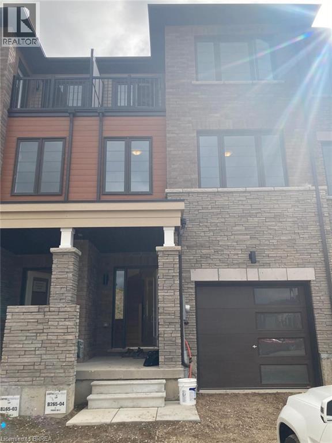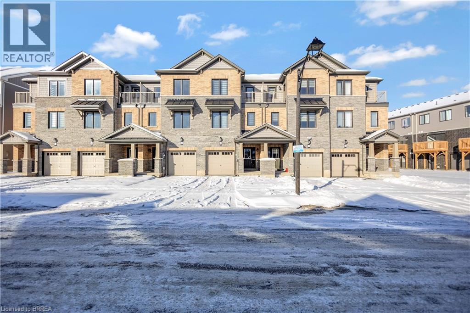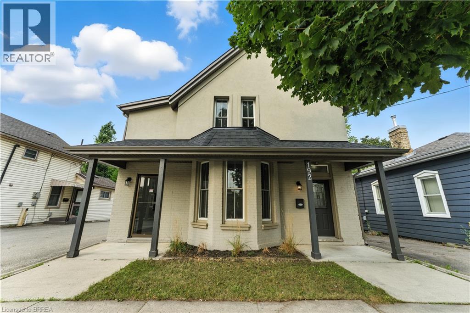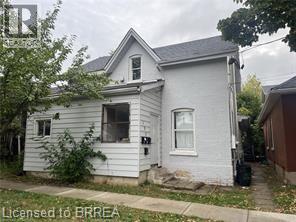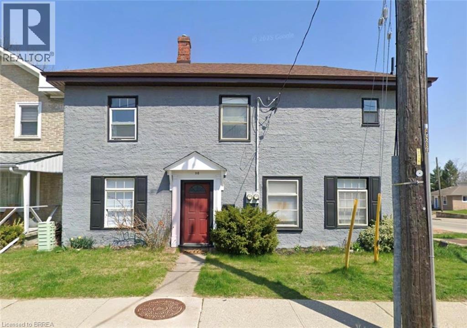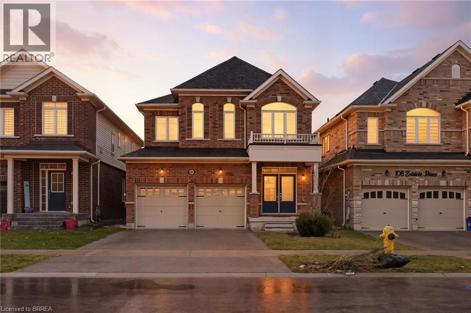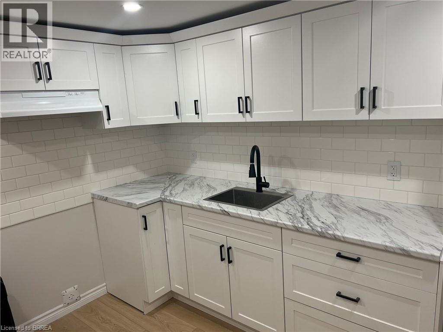241 Thomas Avenue
Brantford, Ontario
Stunning 4+1 bedroom, 4 bathroom home with a granny suite in desirable Brookfield neighbourhood only minutes to the 403. The main floor boasts an upgraded kitchen with granite countertops, a bright and spacious family room with a cozy gas fireplace, nice size dining area, convenient 2pc bathroom, main floor laundry and access to the double car garage, and a big bonus room that can be anything you need; private office with a separate entrance, main floor bedroom, formal living or dining room, kids playroom etc. The upper level has a luxurious primary suite with a huge master bedroom, spacious walk-in closet and an ensuite bathroom with a soaker tub and walk-in shower. There are three more generous bedrooms all with big closets and lots of natural light, another 4pc bathroom and a loft that could be a computer area or reading nook. The owners have recently invested $100,000 finishing the basement into a stunning granny suite or possible rental opportunity with a large bedroom with a proper egress window, kitchenette, living room and a nice 3pc bathroom as well as plenty of storage space. Located on a corner lot with only one side neighbour the fully fenced yard features a hot tub, gazebo, stone patio and lots of greenspace. This brick and stone home has great curb appeal, is completely carpet free, has Smart climate controls, smart outdoor lighting, smart bathroom ventilation, dimmable potlights throughout the main and 2nd floor, exterior security cameras, a premium water filtration system, central vac and so much more. All conveniently located near Brantford's walking trails, parks, the 403, shopping, schools and more. (id:51992)
353 Dalhousie Street
Brantford, Ontario
First Time Offered for Sale! Check out this beautifully updated and spacious 5 bedroom, 2 bathroom all brick home that is loaded with character and charm featuring a roomy covered front porch for relaxing with your morning coffee, an inviting entrance for greeting your guests, generous-sized principle rooms with high baseboards, attractive luxury vinyl plank flooring, and elegant Craftsman style trim around the windows, French doors leading to a bright living room for entertaining that is open to a formal dining room that's large enough for you to enjoy hosting family gatherings, a gorgeous kitchen with contemporary cabinetry, attractive quartz countertops, a new built-in microwave and a new dishwasher, and access to the backyard, two newly updated bathrooms with one featuring a modern tiled walk-in shower, a full basement that offers lots of possibilities, and a big backyard for the kids to run around and play. This home is conveniently located in the desirable East Ward neighbourhood that’s close to schools, parks, trails, shopping, restaurants, on the bus route, and only minutes away from highway 403 for commuters. Pride of ownership shines in this solid brick home that has been lovingly maintained by the same family for many years with 5 bedrooms all on the same level and despite the recent renovations the character and charm of yesteryear has been preserved with the original high baseboards, beautiful trim and woodwork, a claw foot tub, and more. Recent updates include a new kitchen in 2025 with quartz countertops, a new built-in microwave and a new dishwasher, new roof shingles in 2024, new high efficiency forced air gas furnace in December 2025, new vanities in both of the bathrooms with marble countertops and modern fixtures, newly tiled walk-in shower, new luxury vinyl plank flooring, and more. A wonderful family home that’s just waiting for you to move-in and enjoy! Book a viewing for this home today! (id:51992)
26 Reid Street Unit# 8
St. George, Ontario
Welcome to an exclusive enclave of bungalow townhome condominiums in the highly desirable village of St. George. Enjoy a perfect balance of convenience and tranquility—close to all amenities, yet far enough to embrace a quiet, carefree lifestyle. This beautifully upgraded end-unit, known as The Taylor, offers 1,753 sq. ft. of finished living space and was the builder’s former model suite, showcasing premium finishes throughout. The professionally landscaped, park-like setting provides maintenance-free living, including lawn care and snow removal. The bright main floor features cathedral ceilings in the great room and kitchen, 9’ ceilings throughout, and upper transom and side windows that flood the space with natural light. The well-appointed kitchen boasts upgraded cabinetry, high-end granite countertops, a large walk-in pantry, and a gas fireplace with cultured stone surround anchoring the open-concept living area. Hardwood flooring enhances the great room, while ceramic tile finishes the foyer and bathrooms. The spacious primary suite offers a walk-in closet and a 4-piece ensuite with a tiled tub/shower to the ceiling. A main-floor den provides flexibility as a home office or second main-floor bedroom, along with the convenience of main-floor laundry. The fully finished lower level includes a large recreation room, an additional bedroom with walk-in closet, and a 3-piece bath with a walk-in tiled shower and upgraded fixtures. Oversized basement windows provide exceptional natural light. Backing onto mature trees, the private rear deck is ideal for outdoor entertaining. Just move in and enjoy this exceptional end-unit condo in a quiet, welcoming community. (id:51992)
67 Erie Avenue Unit# Lower
Brantford, Ontario
Looking for a small business space? This 500 sq. ft. commercial unit for lease is ideally located in the high-traffic area of Eagle Place, Brantford. With versatile zoning that permits multiple uses, this space offers excellent flexibility for a variety of business types. Positioned between an e-bike shop and a pharmacy, the unit benefits from strong visibility and consistent foot traffic. Lease rate: $800 per month plus utilities. A great opportunity to establish or grow your business in a prime location. (id:51992)
66 Gaydon Way
Brantford, Ontario
Welcome to this beautifully maintained 2-storey Magnolia model located in a family-friendly West Brantford neighbourhood. Finished in warm, neutral décor, the home offers a bright and inviting layout ideal for everyday living. The main floor features a cozy den along with a spacious living area, hardwood flooring, and an eat-in kitchen with ample cabinetry, tiled flooring, and stainless steel appliances. Large windows provide plenty of natural light throughout. Upstairs, the oversized primary bedroom offers a walk-in closet and private ensuite bath, complemented by additional generously sized bedrooms and a full main bath, for a total of three bathrooms. Additional features include central air, large fully fenced backyard, and all appliances and window coverings included. A fantastic opportunity close to schools, parks, and everyday amenities. (id:51992)
17 Masters Lane
Paris, Ontario
Welcome to this beautiful home for lease in the picturesque town of Paris. This well-designed property offers 3 bedrooms, 2 full bathrooms, and a fenced backyard, perfect for comfortable family living. Upon entry, you are greeted by a bright and spacious foyer that leads into a functional layout. The main level features two generously sized bedrooms, a 4-piece main bathroom, and a primary bedroom complete with a walk-in closet and a private 3-piece ensuite. The heart of the home is the open-concept kitchen, dining, and living area, highlighted by a cozy fireplace and direct access to the back deck—ideal for entertaining or relaxing outdoors. A convenient laundry room is also located on this level. The unfinished basement provides ample storage space, while the attached two-car garage and two additional driveway parking spots offer plenty of parking. Ideally located close to the sports centre, shopping, restaurants, and just minutes from Highway 403, this home combines comfort with convenience. Don’t miss this opportunity—book your showing today! (id:51992)
249 Erie Avenue
Brantford, Ontario
Beautifully updated brick bungalow offering a rare blend of vintage character and modern upgrades, available as a 6-month short-term rental. This charming home features a welcoming covered front porch and soaring 10-foot ceilings throughout the main level, creating a bright and open living environment. The updated kitchen, renovated in 2018, showcases vinyl wood-grain flooring, crisp white cabinetry with soft-close doors, wood-look countertops, a classic subway tile backsplash, and a central island ideal for meal preparation and casual dining. The spa-inspired bathroom includes stone tile flooring, a deep soaker tub, a separate stand-alone shower, pot lighting, a smart mirror above an IKEA vanity, and a bathroom fan with built-in Bluetooth speaker. Main floor laundry has been enhanced with custom shelving and a wood-framed washer and dryer enclosure. The backyard offers a private outdoor retreat with a built fire pit area finished in gravel stone, hanging chairs, a partially covered deck, and a fully fenced yard with gate access. West-facing exposure provides beautiful sunset views. The basement includes a recently finished bonus room, with ample additional storage in the dry unfinished space. The home currently offers two bedrooms plus an office, which can easily function as a third bedroom if required. Additional updates include a shiplap fireplace wall in the office, eavestroughs completed in 2021, roof replaced in 2015, and a furnace approximately eight years old. This fully furnished, well-maintained property is ideal for tenants seeking a comfortable short-term rental with style, privacy, and functionality. Easy to show. Home will be fully furnished with different Furniture than in the photo's (id:51992)
153 Albion Street Unit# 1
Brantford, Ontario
This renovated and bright, one bedroom, main-floor unit is located close to the university and hospital. Conveniently located on the bus route, with street parking available, it's central location is ideal. All applicants must be prepared to sign up to Single Key as well as all other standard Rental Application requirements. (id:51992)
60 Lynnwood Avenue Unit# Upper
Simcoe, Ontario
Updated 1-bedroom, 1-bathroom second-floor apartment with a private entrance and its own parking spot. Heat is included, with hydro and water extra. The unit is in great shape and close to Lynnwood Park, Crystal Lake, and downtown, offering easy access to shops, trails, and amenities. (id:51992)
12 White Owl Crescent
Brantford, Ontario
Welcome to 12 White Owl Crescent, a home with so much potential, featuring 2 bedrooms plus a den and 3 bathrooms in Brantford’s desirable North End. This semi-detached home offers bright living spaces with a large bay window in the front living room, sliding doors off the dining room leading to the deck, and a finished basement with additional living space ideal for lounging, a home office or flex area, and a convenient wet bar with cabinetry. The main level includes a 2-piece powder room, the upper level is complete with a full 4-piece bathroom, and the basement offers a 3-piece bath, making this home well-suited for everyday living and growing families. The large backyard is a standout feature—perfect for kids, dogs, outdoor play, and future family plans. With major updates completed in the last five years, including windows, roof, furnace, A/C, and driveway, you can move in with confidence while adding your own personal touches over time. A fantastic opportunity for first-time buyers or a young family looking to settle into a friendly, convenient North End community. (id:51992)
128 Dalhousie Street
Brantford, Ontario
Prime retail space available for lease in busy downtown area. This is a high traffic area with a large number of students, staff from city hall and residents. This is an attractive unit with a full basement for storage and 2 washrooms. Utilities and HST are extra. (id:51992)
431 Springbank Avenue N Unit# 431
Woodstock, Ontario
Welcome home to this highly desirable neighbourhood! This well maintained, end unit townhome offers a lot of space for the growing family with 3 bedrooms and 3 bathrooms, a private driveway for 2-cars, plus a 1-car garage and a large deck to enjoy in the backyard, all at a very affordable price! Enjoy the main floor layout with the kitchen that opens to the dining room, with a walk-out to your own private deck and backyard, also complimented by a convenient 2pc. powder room on the main floor as well. On the second floor you'll find the 4pc full bathroom and 3 bedrooms. The basement features a rec room/family room, laundry room and utilities, along with ample room for additional storage space. New flooring on the main floor and fresh paint completed in 2025. (id:51992)
42 Bruton Street
Thorold, Ontario
Welcome to this exceptional, brand new, never lived, spacious and bright two-storey corner unit townhome, a perfect place to call home. Very thoughtful and functional lay out with high ceilings throughout. The open concept main floor offers a family room, dining room, kitchen, and a powder-room. The second storey offers three spacious bedrooms, two bathrooms, and a large laundry room. The primary bedroom not only has a deep soaker tub and large walk in closet. The large unfinished basement can serve multiple purposes. Conveniently located near highway access and only minutes to all the amenities. (id:51992)
17 Hawarden Avenue
Brantford, Ontario
A Rare Opportunity to Restore a Historical Masterpiece at 17 Hawarden Ave, Brantford This magnificent all-brick, 3-story detached home, custom-built in 1880, rests on a generous 0.19-acre lot in a highly sought-after, well-established neighborhood. A true testament to historical character, it offers an impressive 3,048 sq ft above grade, high ceilings, and original period details. The property is situated minutes from walking trails, The Grand River, Brantford Golf and Country Club, and offers easy HWY access. The exterior features a stately presence with a slate tile roof, an asphalt driveway to accommodate your vehicles, and a detached barn-style garage/outbuilding. Enter through a charming breezeway showcasing stained-glass and etched glass. The grand foyer features an open design and a magnificent staircase. The main level is a showcase of original elegance, including oversized baseboards/trim and original hardwood flooring in the living room (with a wood mantle and 3-bay window) and formal dining area. Off the dining room is a 3-season sunroom. The 1950s kitchen, which includes a maid's staircase, and a 3-piece bath complete the main floor. The second level hosts four spacious bedrooms, one converted to a hobby room with a sink/cabinetry, and a 3-piece bath. The third level is an enormous, unfinished loft with wide plank flooring, dormers, and a finished room—offering endless customization potential. The full-height basement houses the mechanics (boiler, breaker panel) and storage. This grand estate home is mostly original and requires updating/replacing, presenting an unparalleled opportunity for the discerning buyer or renovator to lovingly restore its irreplaceable historical charm and architectural integrity. This is your chance to create a truly one-of-a-kind home in a premiere location. (id:51992)
80 Willow Street Unit# 2
Paris, Ontario
Welcome to Paris, one of the most beautiful towns in Ontario! Fall in love with this charming community, known for its cozy restaurants, scenic trails, family-friendly atmosphere, and vibrant neighborhoods. This stunning Riverview freehold condo rarely offered with direct backing onto the Grand River features 3 bedrooms, 2.5 bathrooms, and a spacious 2-car attached garage. The main floor boasts a modern open-concept kitchen, dining, and living area, complete with a glass sliding door that opens to the backyard with breathtaking river views. Upstairs, the large primary bedroom offers a walk-in closet, private balcony, and a luxurious 4-piece ensuite. Two additional spacious bedrooms, a second 4-piece bathroom, and a convenient laundry room complete the upper level. Perfectly located close to all the amenities Paris has to offer, this home is truly a rare find. Book your private showing today! (id:51992)
105 Vanrooy Trail
Waterford, Ontario
Welcome to Modern Comfort in Waterford! Step into this beautifully crafted two-bedroom 1460 square foot bungalow, proudly built by the reputable Dixon Homes Inc. Designed with both elegance and functionality in mind, this home features a modern open concept layout that blends everyday living with effortless entertaining. From the moment you arrive, the full brick exterior and double car garage set a tone of timeless curb appeal. Inside, 9-foot ceilings elevate the sense of space and light, while luxury vinyl flooring offers style and low-maintenance living throughout the main floor. The kitchen is the heart of the home, complete with quartz countertops that continue into both bathrooms for a cohesive, upscale finish. The primary bedroom serves as a private retreat, boasting a walk-in closet and a spa-like three-piece ensuite with dual sinks. The main bathroom has the additional convenience of a bath/shower set-up and the laundry room is conveniently located on the main floor. Additional features include: covered rear deck perfect for relaxing or entertaining, Sliding glass doors leading to the deck area, paved driveway with space for two additional vehicles, fully sodded yard for move-in-ready landscape, 9’ high basement with potential for custom finishing, and exterior entrance directly to the basement. But the home itself is just the beginning. Located in the charming town of Waterford, you’ll enjoy the serenity of small-town living with the convenience of nearby urban amenities. Waterford is surrounded by natural beauty and is only a short drive from Ontario’s South Coast—including Port Dover, Turkey Point, Long Point, and more. This impressive home offers modern comfort, thoughtful upgrades, and exceptional value—all in a location where community, convenience, and nature meet. Don’t miss your chance to call this beautiful property home (id:51992)
45 Latzer Crescent
Brantford, Ontario
Welcome to 45 Latzer Crescent, located in Brantford’s beautiful and sought-after North End. This move-in ready home sits on a quiet, mature lot offering exceptional privacy — perfect for families looking for more space in a prime location. Close to all major amenities, golf courses, and highway access, this is one you won’t want to miss! Featuring 3+2 bedrooms, 1.5 bathrooms, and a bright, spacious layout, this home shows true pride of ownership throughout. The inviting entryway offers a coat closet, built-in bench, and storage. Just up a few steps, you’ll find the stunning living area and a recently renovated kitchen showcasing white shaker-style cabinetry, stainless steel appliances, a custom oversized island, coffee bar, subway tile backsplash, under-cabinet lighting, granite countertops, and a gas stove. The open-concept main level is complete with new hardwood flooring, recessed lighting, and stylish new fixtures. The upper level includes three spacious bedrooms, including the primary suite, and a beautifully updated 4-piece bathroom featuring granite counters, wainscotting, and a spa-inspired design. A few steps down from the main entry, the on-ground lower level offers sliding patio door access to the backyard and includes a cozy family room, two additional bedrooms, a bathroom, and a laundry area—providing flexibility for guests, teens, or a home office setup. Step outside to enjoy the large backyard, complete with a wooden deck, concrete patio, and lush mature trees, creating a perfect private retreat for entertaining or relaxing. With a new roof (2025) and countless updates throughout, 45 Latzer Crescent truly checks all the boxes — space, style, and a fantastic North End location. (id:51992)
45 Baskett Street
Brantford, Ontario
Discover this stunning 3-storey townhome available for lease in the highly desirable Empire Communities in West Brant. Offering 3 bedrooms and 2.5 bathrooms with a separate office. This well-designed home provides both comfort and functionality for modern family living. The main level features a bright, open-concept layout with a contemporary kitchen overlooking the dining and living areas—perfect for everyday living and entertaining. From the living room, walk out to the backyard balcony for easy outdoor enjoyment. This level also includes a convenient 2-piece powder room. Upstairs, you’ll find a spacious primary bedroom complete with a walk-in closet and a private 4-piece ensuite. Two additional bedrooms and a second 4-piece bathroom. Located close to schools, parks and trails, shopping, Highway 403, and all the fantastic amenities Brantford has to offer, this home is ideal for families seeking a comfortable, long-term rental in a vibrant upcoming neighbourhood. (id:51992)
5 Greig Street
Brantford, Ontario
Welcome to 5 Greig Street, Brantford — a beautiful, brand new, never-lived-in three-level townhouse offering modern comfort and stylish design throughout. This bright and thoughtfully laid-out home features 3 bedrooms and 2.5 bathrooms, with the primary suite complete with a private 3-piece ensuite and walk-in closet. The open-concept main floor is filled with natural light and showcases a tasteful, contemporary design. The eat-in kitchen is perfect for everyday living and entertaining, highlighted by an oversized patio door and **brand new stainless steel appliances. Additional conveniences include in-suite washer and dryer, a tankless water heater for on-demand hot water, and parking in both the driveway and garage. Ideally located close to schools, parks, shopping, and transit**, this home offers both comfort and convenience in a growing Brantford neighbourhood. Tenant to pay all utilities. (id:51992)
192 Brant Avenue
Brantford, Ontario
Excellent investment opportunity in great location on Brant Ave. Attention Investors, Business Owner & Entrepreneurs! An exceptional opportunity awaits to set your own rents with this vacant turnkey Commercial/Residential property in prime location. Boasting excellent exposure and dedicated rear parking, this versatile property is ideal for a wide range of business and residential uses. 3 Bedroom and 3 Bathroom property with bonus rooms. This freshly painted property had roofing, stucco, windows, soffit, eavestrough, fascia done in November 2020. Also kitchen cabinets, Air conditioner, electrical and plumbing were done in 2020. Whether you're looking to invest, occupy, or reimagine, this one's worth your attention. The commercial zoning allows for a range of permitted uses, and with a generous lot and has five parking spots, this is a rare opportunity to get creative in a central and highly visible location. Great location !! (id:51992)
153 Albion Street Unit# 2
Brantford, Ontario
This renovated and bright, one bedroom, second-floor unit is located close to the university and hospital. Conveniently located on the bus route, with street parking available, it's central location is ideal. All applicants must be prepared to sign up to Single Key as well as all other standard Rental Application requirements. (id:51992)
36 Burwell Street
Paris, Ontario
Turn key up down duplex located at 36 Burwell Street in the heart of Paris, Ontario. This income producing property offers immediate revenue with strong long term upside in one of Ontario’s fastest growing communities, while also providing flexibility for an owner occupant or strategic investor. The main unit has been recently renovated and will be delivered with vacant possession on closing. Both units are one bedroom with private entrances, in suite laundry, and a range of updates throughout. Each unit is separately metered, helping keep operating costs simple and predictable. The lower unit is heated by a natural gas forced air furnace, while the upper unit is heated by a natural gas space heater. On site parking for two vehicles is available off Dundas Street, with each unit having its own dedicated space. Zoned RM1 26, the property allows continued residential use and also supports office, medical, dental, or studio uses, subject to buyer due diligence. A well positioned property offering income today and flexibility for tomorrow. (id:51992)
106 Barlow Place
Paris, Ontario
Discover spacious, elevated living at 106 Barlow Place —located in Canada's Prettiest Little Town of Paris. Built in 2018 and meticulously maintained, this 4 bedroom, 4 bathroom home blends sophistication, comfort, and convenience. The main level boasts the perfect balance of grand entertaining and relaxed everyday living. A spacious kitchen with a large island and various living and dining areas offers plenty of room for cooking, gathering, and hosting— while the inviting breakfast nook creates a comfortable spot for casual meals and quiet morning routines. Upstairs, you’ll find 4 generous bedrooms including two luxurious primary suites, each complete with its own ensuite and walk-in closet—an exceptional feature for multi-generational living, guests, or large families. A dedicated second-floor laundry room adds to the thoughtful, convenient layout. A double-car garage and a fully fenced, generously sized backyard complete this impressive property. Situated in a peaceful neighbourhood yet moments from Paris’s charming downtown, shopping, parks, and schools, this home strikes a perfect balance of comfort and convenience! (id:51992)
193 William Street Unit# C
Brantford, Ontario
Looking for the Perfect Rental? Your ideal home awaits at 193 William Street, Brantford! Discover this beautifully remodeled, move-in-ready lower-level unit with its own separate entrance. Designed with comfort and convenience in mind this unit is perfect for small families, professionals, or anyone in search of a cozy living space. This charming unit features 2 bedrooms and a well-appointed 3-piece bathroom to provide everything you need for modern living. Located just minutes from downtown Brantford, with easy access to shopping, dining, and various amenities, this unit offers the perfect balance of peaceful living and urban convenience. The only utilities the tenant is responsible for are Cable and Internet, in addition to the monthly rent. Don't miss your chance to make 193 William Street your new home! Schedule a private showing today. (id:51992)

