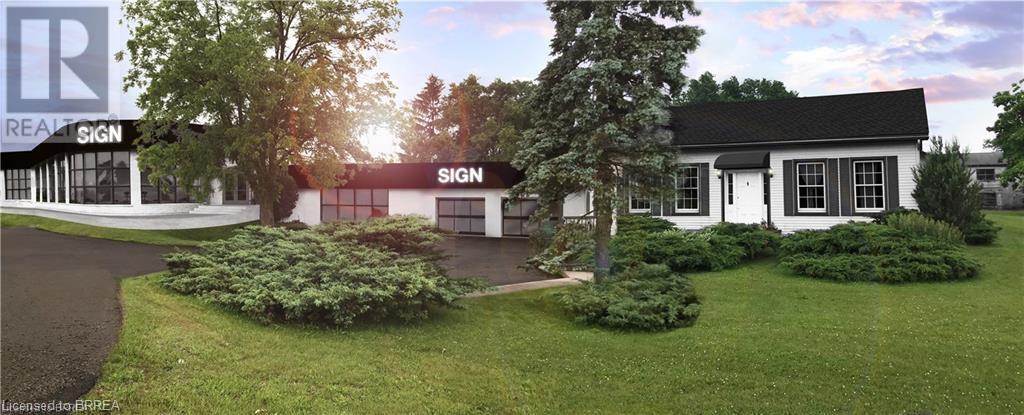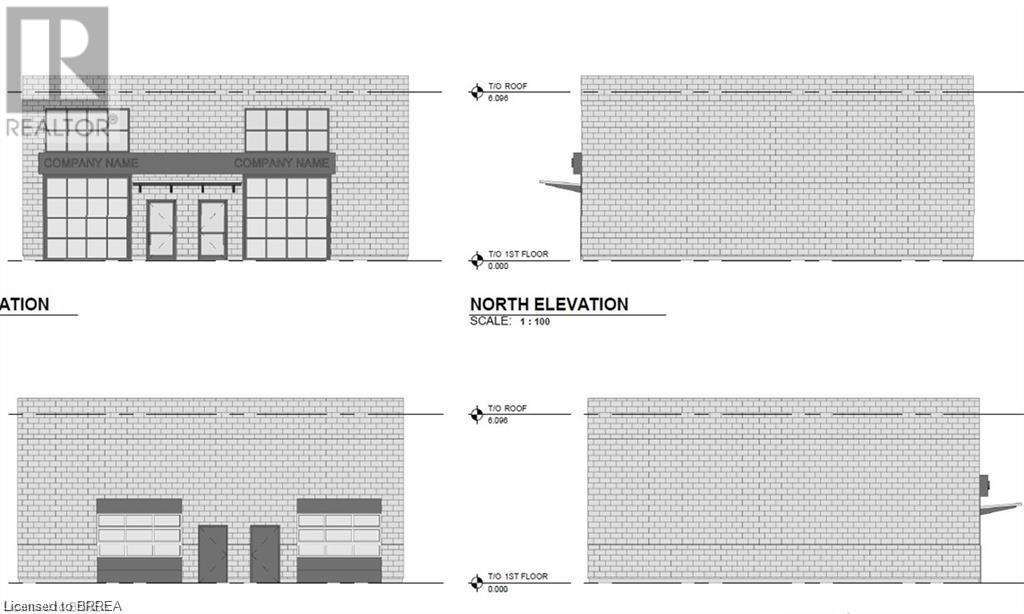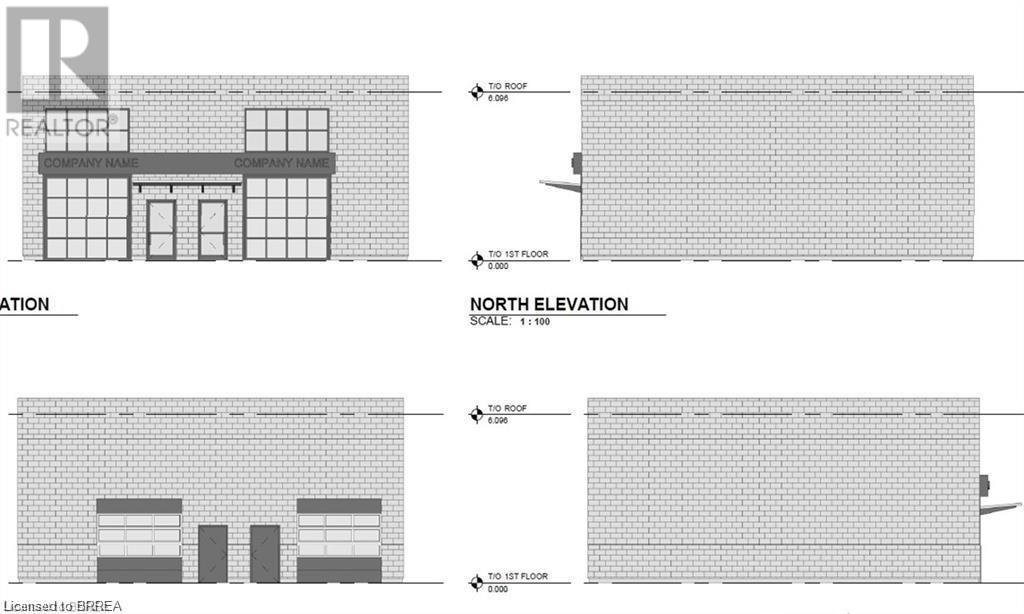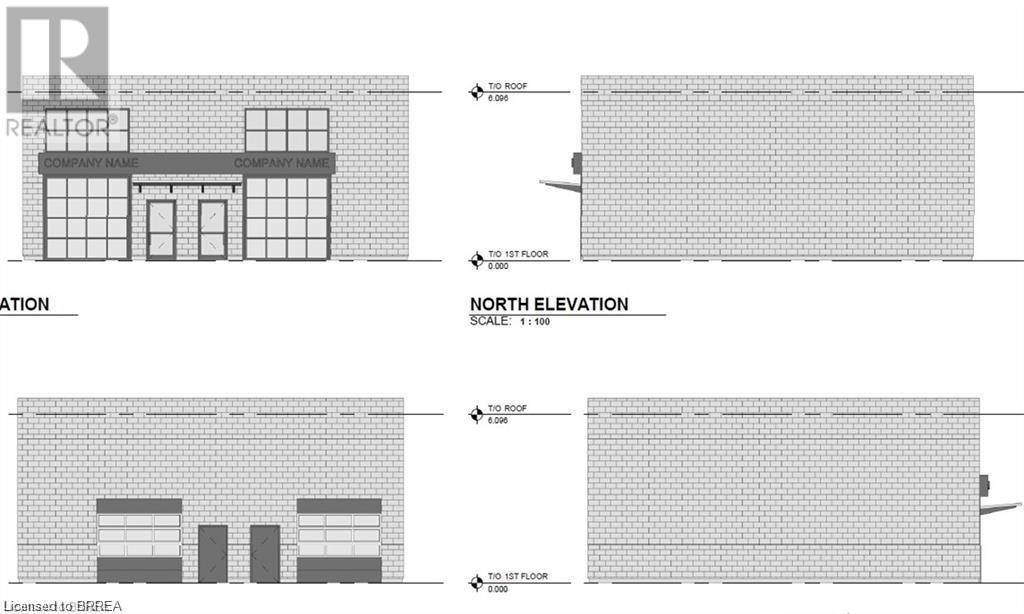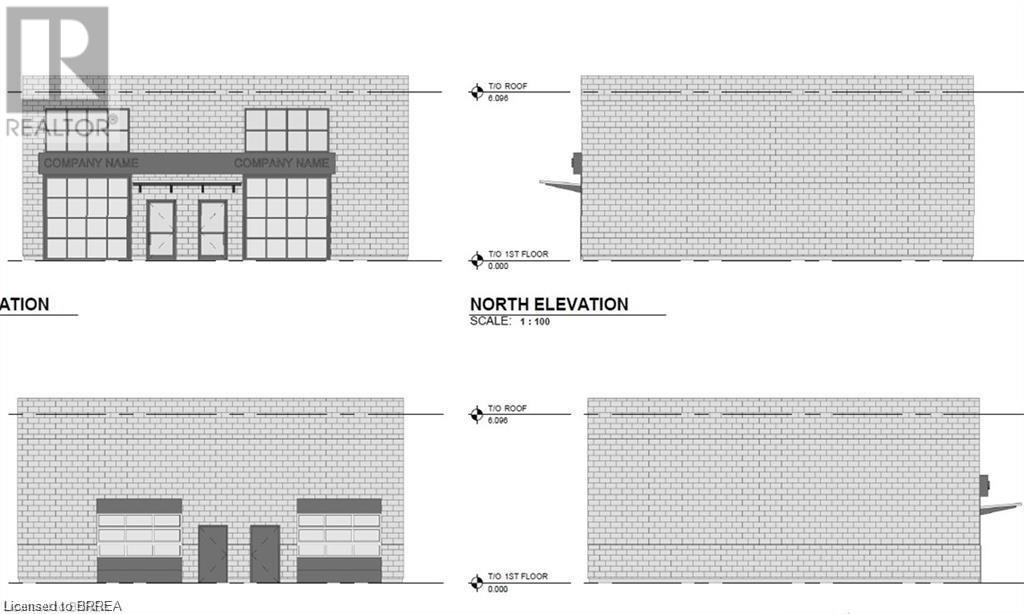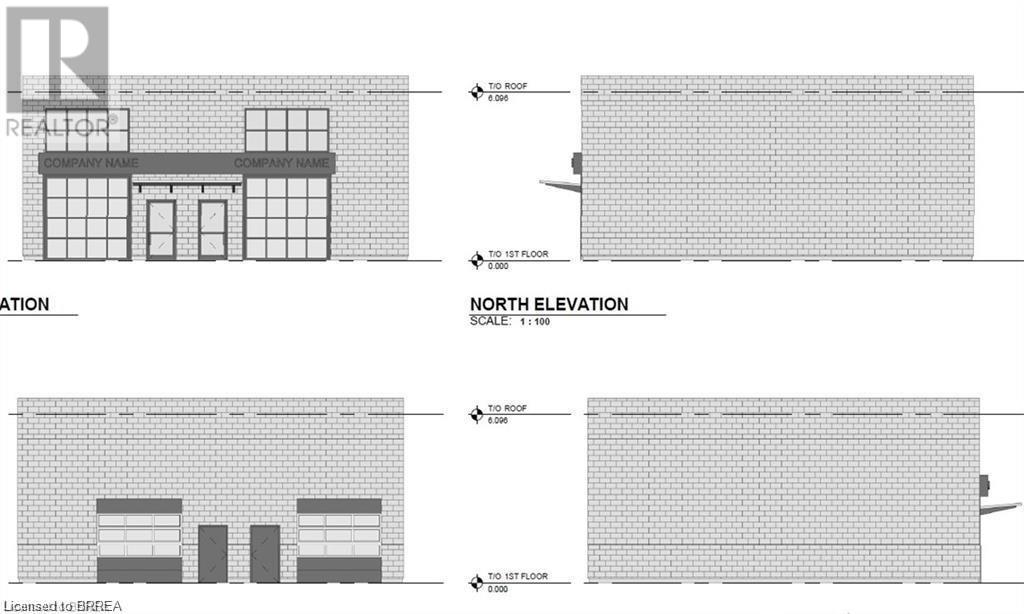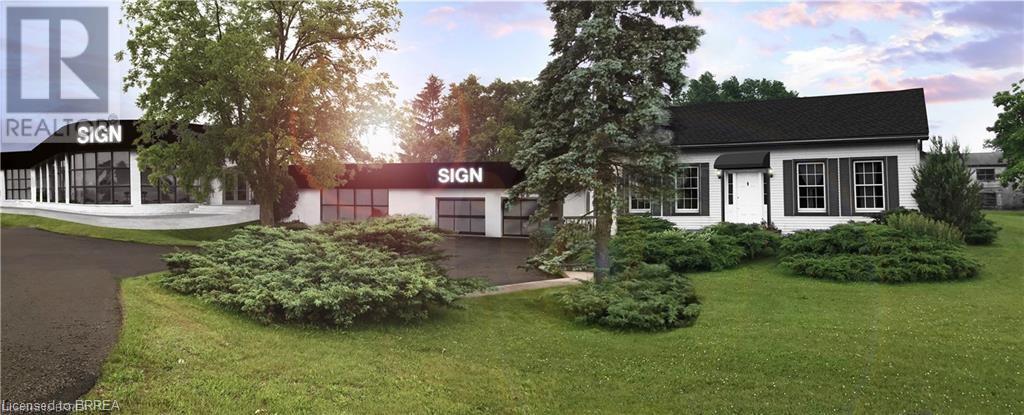145 John Street S
Otterville, Ontario
Absolutely stunning, custom built two storey home with grand curb appeal and a fully fenced rear yard. Look no further, this home & property ticks all the boxes while offering top quality craftsmanship. Complete with 4 large bedrooms, 2.5 gleaming baths, a double car attached garage with inside entry, main floor laundry, spacious principle rooms, huge windows allowing tons of natural light and a cozy fireplace. The warm and inviting kitchen comes complete with all major appliances & with easy access to the spacious back deck for barbecuing or enjoying a meal under the stars. Plenty of back yard space for the kids and dog to run and play while still having the above ground saltwater pool and two storage sheds. The fully finished basement offers a spacious rec-room, office space, utility room and cold room. Huge private driveway that can park numerous vehicles with ease. Mature trees, gorgeous landscaping and the amazing steel roof really round out the property. Immaculately clean and ready for your viewing. Only 10 minutes to Tillsonburg/Norwich/Delhi and less than 30 mins to Brantford and Woodstock. Homes of this calibre do not come along often, so book your private viewing today before this opportunity passes you by. (id:51992)
1030 Colborne Street W Unit# Bld-1
Brantford, Ontario
Build-to-suit shell space for lease, sized from 2,000 to 50,000 sq ft. Listed rate is for the shell only; custom design, fit-outs, and changes are extra. Estimated build and delivery is about 1 year. Perfect if you need space tailored to your specs, with upgrades priced separately. (id:51992)
543 Greenwich Street Unit# Bld-2
Brantford, Ontario
Build-to-suit shell space for lease, sized from 5,000 to 10,000 sq ft. Listed rate is for the shell only; custom design, fit-outs, and changes are extra. Estimated build and delivery is about 1 year. Perfect if you need space tailored to your specs, with upgrades priced separately. (id:51992)
543 Greenwich Street Unit# Bld-1
Brantford, Ontario
Build-to-suit shell space for lease, sized from 5,000 to 10,000 sq ft. Listed rate is for the shell only; custom design, fit-outs, and changes are extra. Estimated build and delivery is about 1 year. Perfect if you need space tailored to your specs, with upgrades priced separately. (id:51992)
1310 Colborne Street E Unit# Bld-1
Brantford, Ontario
Build-to-suit shell space for lease, sized from 5,000 to 10,000 sq ft. Listed rate is for the shell only; custom design, fit-outs, and changes are extra. Estimated build and delivery is about 1 year. Perfect if you need space tailored to your specs, with upgrades priced separately. (id:51992)
1310 Colborne Street E Unit# Bld-2
Brantford, Ontario
Build-to-suit shell space for lease, sized from 5,000 to 10,000 sq ft. Listed rate is for the shell only; custom design, fit-outs, and changes are extra. Estimated build and delivery is about 1 year. Perfect if you need space tailored to your specs, with upgrades priced separately. (id:51992)
1310 Colborne Street E Unit# Bld-3
Brantford, Ontario
Build-to-suit shell space for lease, sized from 5,000 to 10,000 sq ft. Listed rate is for the shell only; custom design, fit-outs, and changes are extra. Estimated build and delivery is about 1 year. Perfect if you need space tailored to your specs, with upgrades priced separately. (id:51992)
1030 Colborne Street W Unit# Bld-4
Brantford, Ontario
Build-to-suit shell space for lease, sized from 2,000 to 50,000 sq ft. Listed rate is for the shell only; custom design, fit-outs, and changes are extra. Estimated build and delivery is about 1 year. Perfect if you need space tailored to your specs, with upgrades priced separately. (id:51992)
1030 Colborne Street W Unit# Bld-2
Brantford, Ontario
Build-to-suit shell space for lease, sized from 2,000 to 50,000 sq ft. Listed rate is for the shell only; custom design, fit-outs, and changes are extra. Estimated build and delivery is about 1 year. Perfect if you need space tailored to your specs, with upgrades priced separately. (id:51992)
1030 Colborne Street W Unit# Bld-5
Brantford, Ontario
Build-to-suit shell space for lease, sized from 2,000 to 50,000 sq ft. Listed rate is for the shell only; custom design, fit-outs, and changes are extra. Estimated build and delivery is about 1 year. Perfect if you need space tailored to your specs, with upgrades priced separately. (id:51992)
1030 Colborne Street W Unit# Bld-3
Brantford, Ontario
Build-to-suit shell space for lease, sized from 2,000 to 50,000 sq ft. Listed rate is for the shell only; custom design, fit-outs, and changes are extra. Estimated build and delivery is about 1 year. Perfect if you need space tailored to your specs, with upgrades priced separately. (id:51992)
106 Judd Drive
Simcoe, Ontario
Model Home For Sale! Ready for immediate possession. Welcome to 106 Judd Drive! The Beautifully built Model Home by Van El Homes. This 2,628 total finished sq ft bungalow with finished basement offers 4 bedrooms + 3 bathrooms in the Ireland Heights Development. Fully finished lower rec room, 2 bedrooms and bathroom. Features include: fully sodded lots, gas line for exterior BBQ, asphalt driveway, 9' high ceilings on main floor, gas fireplace, engineered hardwood floors and ceramic floors, shower in ensuite to be tiled and includes glass door, all countertops to be quartz, kitchen island, ceramic backsplash. Main floor laundry room, covered porch, central air, garage door opener, roughed-in bath in basement, crown mouldings, exterior pot lights, double car garage. Other models available for viewing, call for your private tours. (id:51992)


