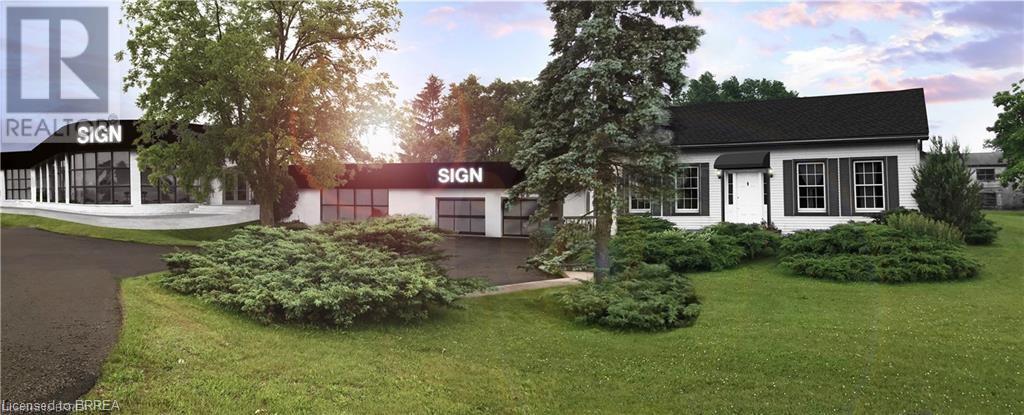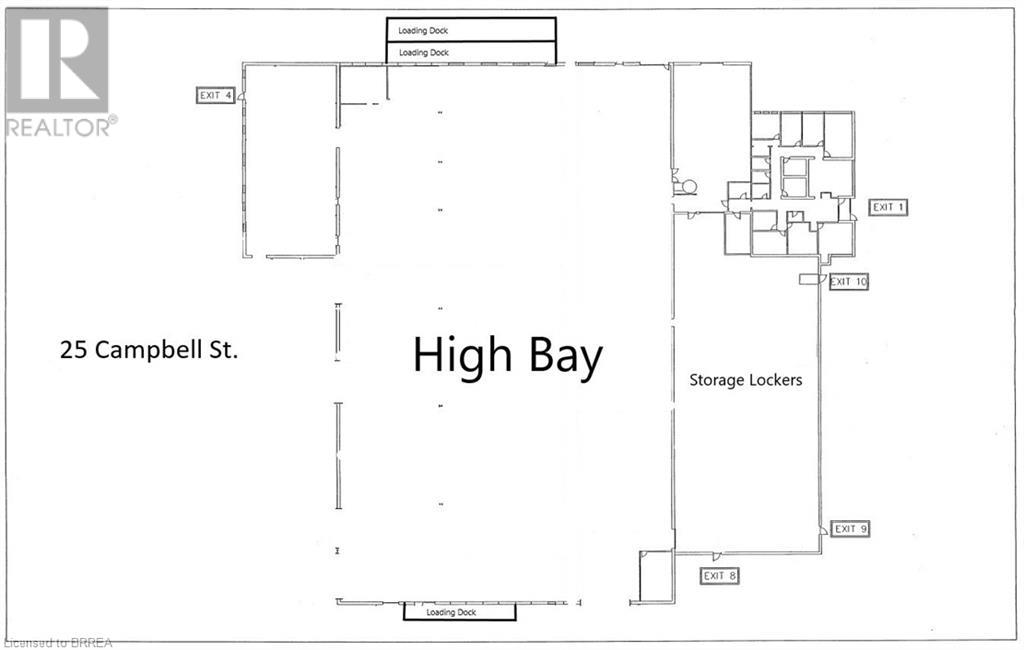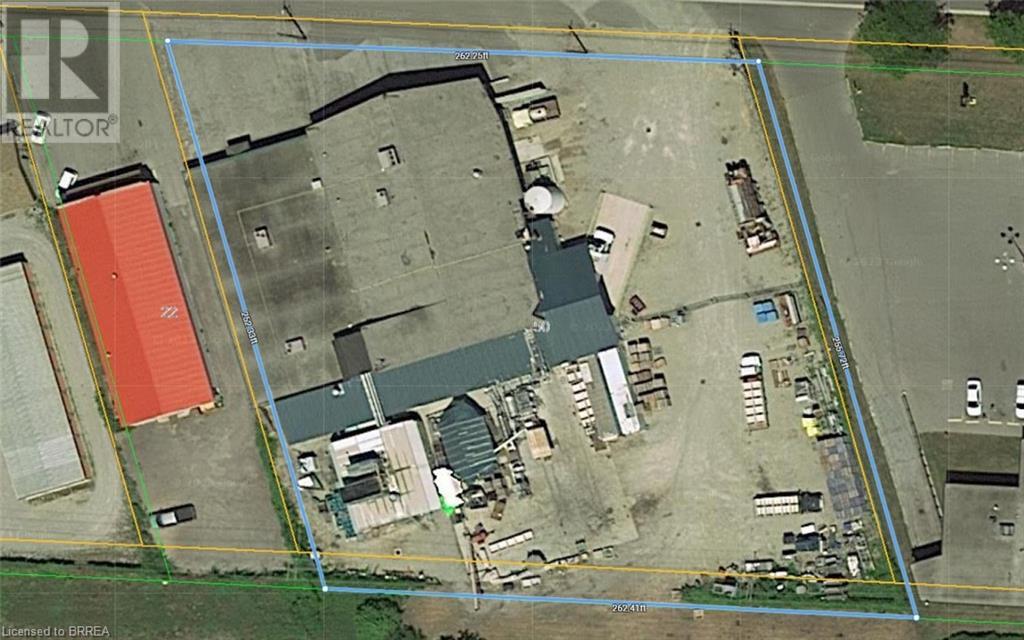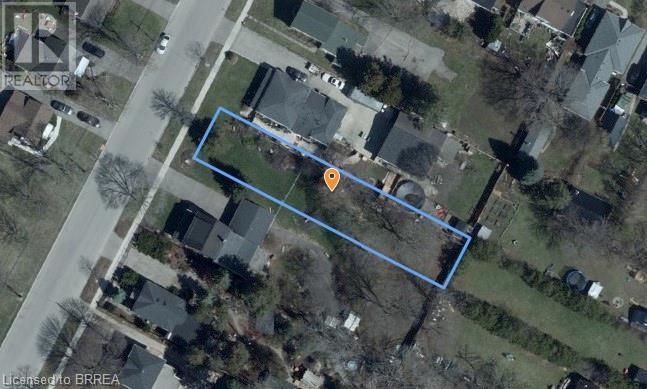1030 Colborne Street W Unit# Bld-5
Brantford, Ontario
Available for lease is a shell building that can be constructed to meet your specific needs. This offer includes a range of size options, from 2,000 sqft to 50,000 sqft. It is important to note that the listed lease price covers the cost of the shell building only. Any additional customizations, design changes, or specific fit - outs will incur additional costs. The estimated lead time for the construction and delivery of the shell building is approximately 1 year, providing ample time for planning and executing any extra modifications. This lease is ideal for those looking for a space that can be tailored to their exact requirements, with the understanding that these personalization’s are not included in the base lease price. (id:51992)
1030 Colborne Street W Unit# Bld-4
Brantford, Ontario
Available for lease is a shell building that can be constructed to meet your specific needs. This offer includes a range of size options, from 2,000 sqft to 50,000 sqft. It is important to note that the listed lease price covers the cost of the shell building only. Any additional customizations, design changes, or specific fit - outs will incur additional costs. The estimated lead time for the construction and delivery of the shell building is approximately 1 year, providing ample time for planning and executing any extra modifications. This lease is ideal for those looking for a space that can be tailored to their exact requirements, with the understanding that these personalization’s are not included in the base lease price. (id:51992)
25 Campbell Street
Brantford, Ontario
This 55,000 sq/ft commercial property, set on a generous 2.5-acre plot, is a versatile and expansive offering, perfect for a variety of business applications. It includes a 30,000 sq/ft high bay warehouse, with ceilings stretching 15 to 23 feet high, six 14 x 14 garage doors, potential for three loading bays, and sprinklers, but lacks heating. An 8,000 sq/ft storage unit section features a 12-foot ceiling, 51 units with gas heating and sprinklers, but no garage doors. Additionally, there's a smaller 2,000 sq/ft high bay area with a 12-foot ceiling, a 12 x 11 garage door, gas heating, and sprinklers. The property also houses a 3,000 sq/ft independent area, currently leased, offering a 14-foot ceiling, a 12 x 12 garage door, gas heat, one office, one bathroom, and sprinklers. Completing the setup is a 3,600 sq/ft office space, equipped with gas heating and A/C, five offices, two bathrooms, a boardroom, and a kitchen. Enhancements include new concrete floors in select areas, a new roof, and an electrical setup of 600 volts and 200 amps with expansion potential. Additionally, there's room for an extra 3,600 sq/ft of office space development, all within M2 zoning. This property is an excellent opportunity for businesses seeking a large, multifunctional space with modern amenities and significant growth potential. (id:51992)
110 Judd Drive
Simcoe, Ontario
Model Home For Sale! Ready for Immediate Possession. Welcome to 110 Judd Drive! The Beautifully built Model Home by Van El Homes is move in ready - 2,553 total sq ftg. bungalow with finished basement offers 3 bedrooms + 3 bathrooms in the Ireland Heights Development. Fully finished lower rec room, bedroom and bathroom. Features include: fully sodded lots, gas line for exterior BBQ, asphalt driveway, 9' high ceilings on main floor, gas fireplace, engineered hardwood floors and ceramic floors, shower in ensuite to be tiled and includes glass door, all countertops to be quartz, kitchen island, ceramic backsplash. Main floor laundry room, covered porch, central air, garage door opener, roughed-in bath in basement, crown mouldings, exterior pot lights, double car garages. Other models available for viewing, call for your private tours. (id:51992)
106 Judd Drive
Simcoe, Ontario
Model Home For Sale! Ready for immediate possession. Welcome to 106 Judd Drive! The Beautifully built Model Home by Van El Homes. This 2,628 total finished sq ft bungalow with finished basement offers 4 bedrooms + 3 bathrooms in the Ireland Heights Development. Fully finished lower rec room, 2 bedrooms and bathroom. Features include: fully sodded lots, gas line for exterior BBQ, asphalt driveway, 9' high ceilings on main floor, gas fireplace, engineered hardwood floors and ceramic floors, shower in ensuite to be tiled and includes glass door, all countertops to be quartz, kitchen island, ceramic backsplash. Main floor laundry room, covered porch, central air, garage door opener, roughed-in bath in basement, crown mouldings, exterior pot lights, double car garage. Other models available for viewing, call for your private tours. (id:51992)
681 Conc 14 Townsend Road
Simcoe, Ontario
For sale in Norfolk: a former family-owned greenhouse business specializing in hydroponic cluster tomatoes since 1994 spanning 3.89 acres. This versatile property features 82,228 sq. ft. of poly-covered greenhouses, a large 180 foot x 50 foot pond, a 2600 sq. ft. packing area, and a 1620 sq. ft. boiler room. Accommodations include a 1.5-storey residence with 5 bedrooms and a detached garage. The operation is equipped with a 200 HP natural gas-fired TK boiler with a Weishaupt burner, condenser, flue gas recovery system, and a free flow aeration cloth filter water system. Enhancing its agricultural potential, the property also has two separate irrigation units, each with its own 5hp pump, perfect for diverse farming or horticultural activities. (id:51992)
50 Argyle Avenue
Delhi, Ontario
This commercial property, once a bustling vegetable processing, freezing, and packaging facility, is a versatile space in Delhi, just off the town's main strip. Covering 22,000 sq. ft. with 8,000 sq. ft. of office space, it's ideal for various uses like food processing, construction shops, or research and development. The land spans 1.4 acres, surrounded by a fenced and gated yard for security and extra space. The building is ready with strong 3-phase power, great for heavy electrical equipment. It has one door at ground level and two truck-level bay doors, making moving things in and out easy. Some old equipment from its processing days is still there and comes with the property. This place stands out with its excellent frontage in Delhi, offering a prime spot for businesses. (id:51992)
50 Argyle Avenue
Delhi, Ontario
Located in Delhi, just off the main strip, this versatile commercial property offers a prime leasing opportunity. Formerly used as a vegetable processing, freezing, and packaging facility, it spans 22,000 sq. ft., with 8,000 sq. ft. dedicated to office space. The property is set on 1.4 acres, featuring a fenced and gated yard, ensuring security and additional operational space. Equipped with robust 3-phase power, it's suitable for businesses requiring significant electrical capacity, such as food processing, construction workshops, or research and development centers. The facility includes one grade-level door and two truck-level bay doors for convenient access, simplifying logistics. Some equipment from its previous operations remains on-site and is available for use, adding value for similar business ventures. With its notable frontage in Delhi, this property is an ideal location for businesses seeking visibility and accessibility in a thriving area. (id:51992)
681 Conc 14 Townsend Road
Simcoe, Ontario
For sale in Norfolk: a former family-owned greenhouse business specializing in hydroponic cluster tomatoes since 1994 spanning 3.89 acres. This versatile property features 82,228 sq. ft. of poly-covered greenhouses, a large 180 foot x 50 foot pond, a 2600 sq. ft. packing area, and a 1620 sq. ft. boiler room. Accommodations include a 1.5-storey residence with 5 bedrooms and a detached garage. The operation is equipped with a 200 HP natural gas-fired TK boiler with a Weishaupt burner, condenser, flue gas recovery system, and a free flow aeration cloth filter water system. Enhancing its agricultural potential, the property also has two separate irrigation units, each with its own 5hp pump, perfect for diverse farming or horticultural activities. (id:51992)
681 Conc 14 Townsend Road
Simcoe, Ontario
For sale in Norfolk: a former family-owned greenhouse business specializing in hydroponic cluster tomatoes since 1994 spanning 3.89 acres. This versatile property features 82,228 sq. ft. of poly-covered greenhouses, a large 180 foot x 50 foot pond, a 2600 sq. ft. packing area, and a 1620 sq. ft. boiler room. Accommodations include a 1.5-storey residence with 5 bedrooms and a detached garage. The operation is equipped with a 200 HP natural gas-fired TK boiler with a Weishaupt burner, condenser, flue gas recovery system, and a free flow aeration cloth filter water system. Enhancing its agricultural potential, the property also has two separate irrigation units, each with its own 5hp pump, perfect for diverse farming or horticultural activities. (id:51992)
113 Grand Street
Brantford, Ontario
Great North End building lot 40ft x 201ft (0.186 acres). Extra deep lot located across from Connaught Park, in quiet neighbourhood, close to all North end amenities. Zoned Neighbourhood Low-Rise (NLR). (id:51992)
N/a 3rd Conc Road
St. Williams, Ontario
144.92 acre parcel of mixed loamy-clay farmland, near St Williams. Comprised of approx. 97 workable and randomly tiled acres. Former tobacco farm that is currently being grown in a cash crop rotation by a tenant farmer. A 55’x75’ steel clad barn with 30’x46’ former striproom is ready for your immediate use. The A zoning permits a home to be built right here. Add to your existing land base or begin your farmland investment. This is a nice block of ground located on a quiet paved road and in close proximity to Lake Erie. Do not miss this opportunity, book your private viewing today (id:51992)












