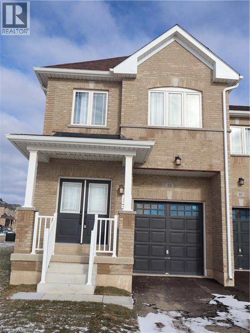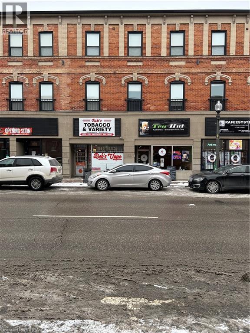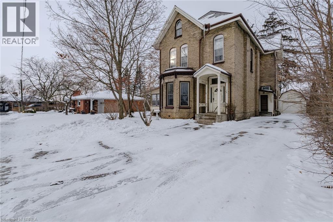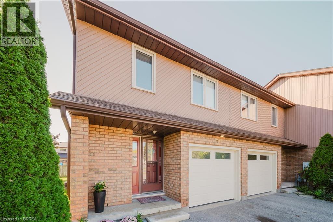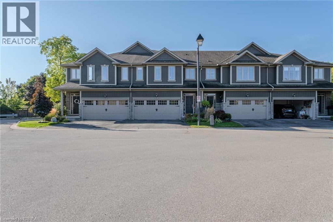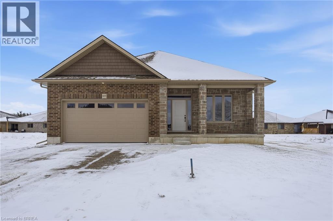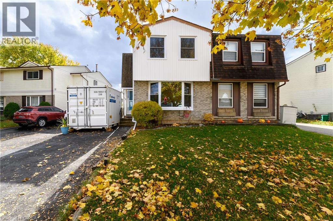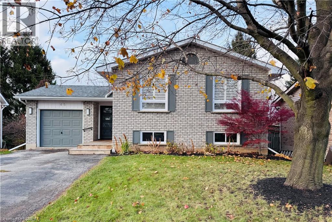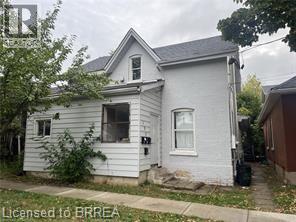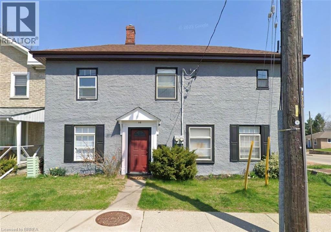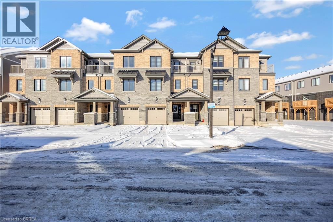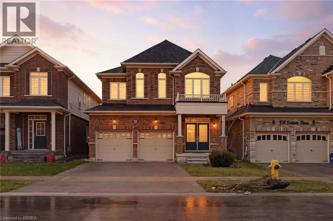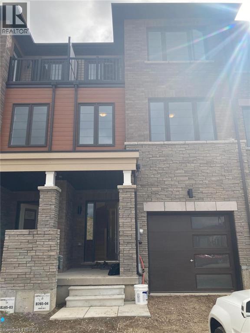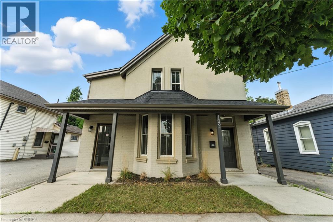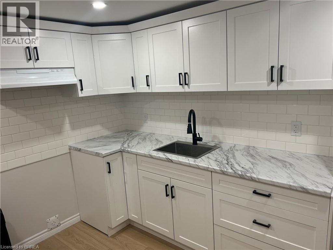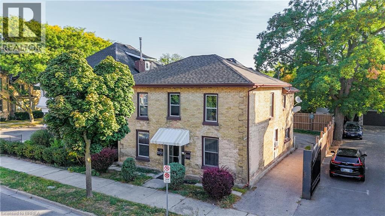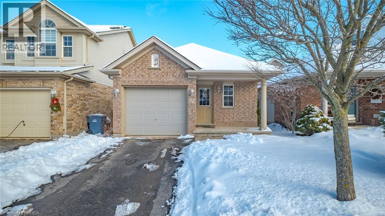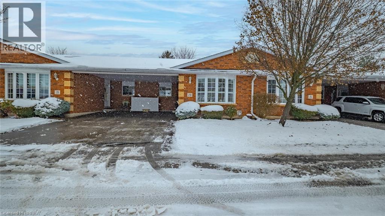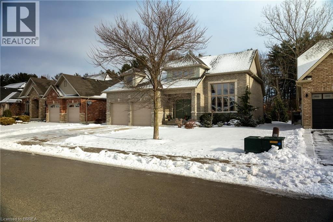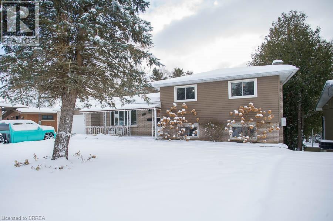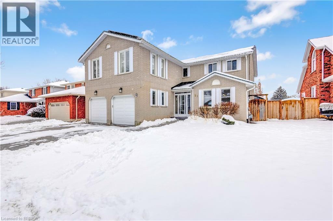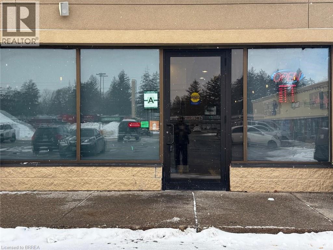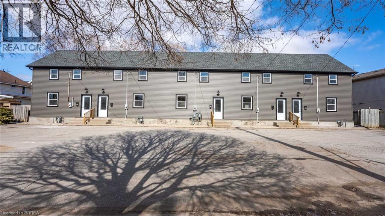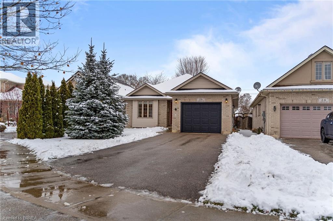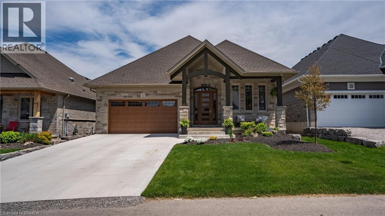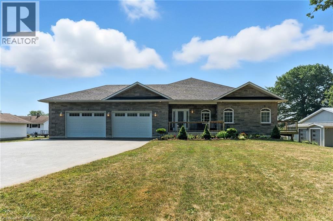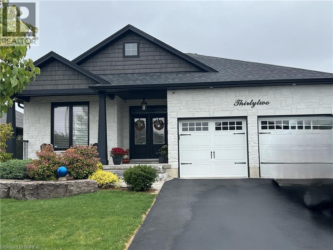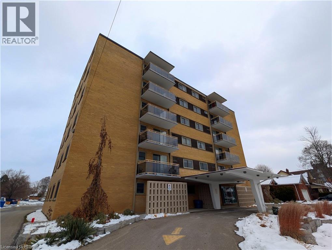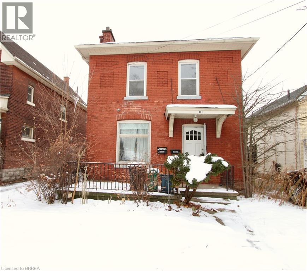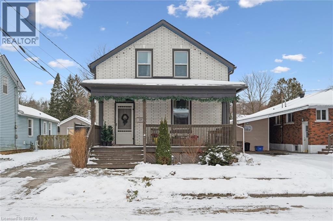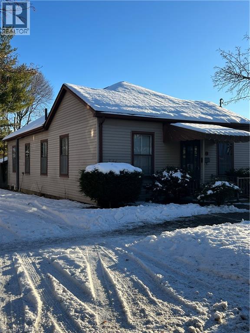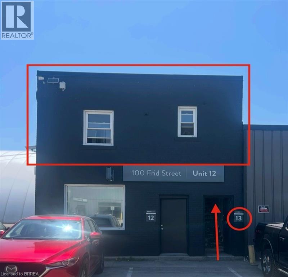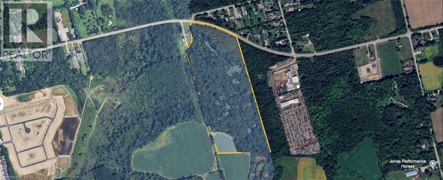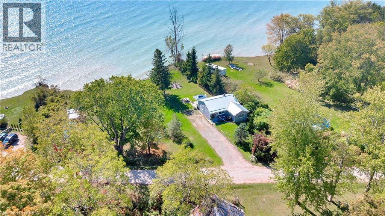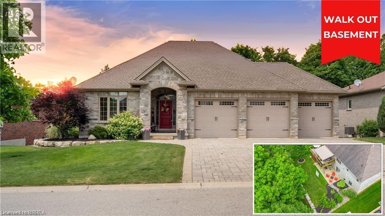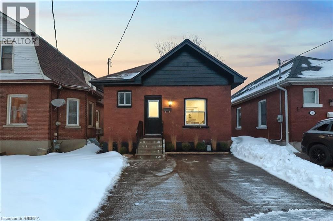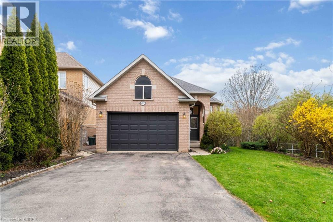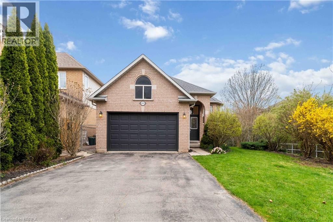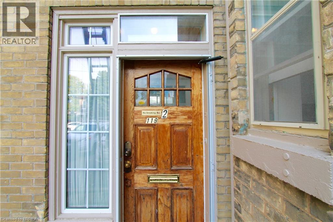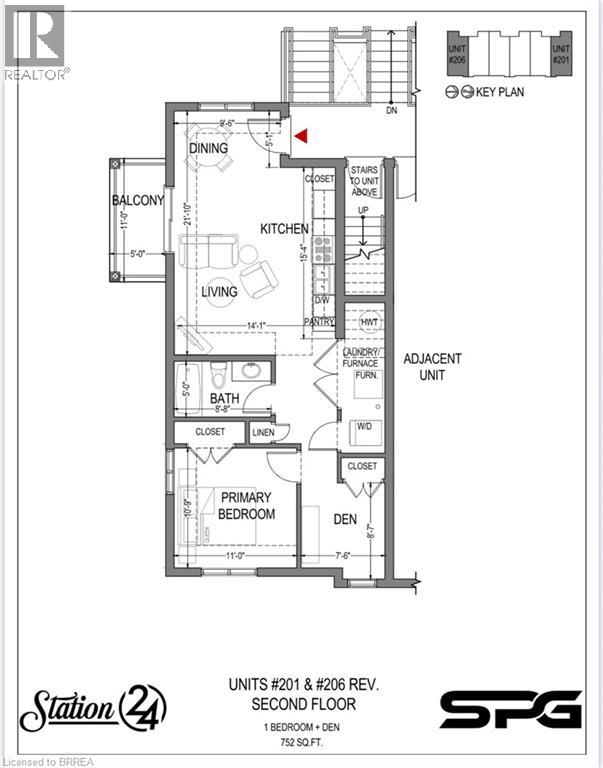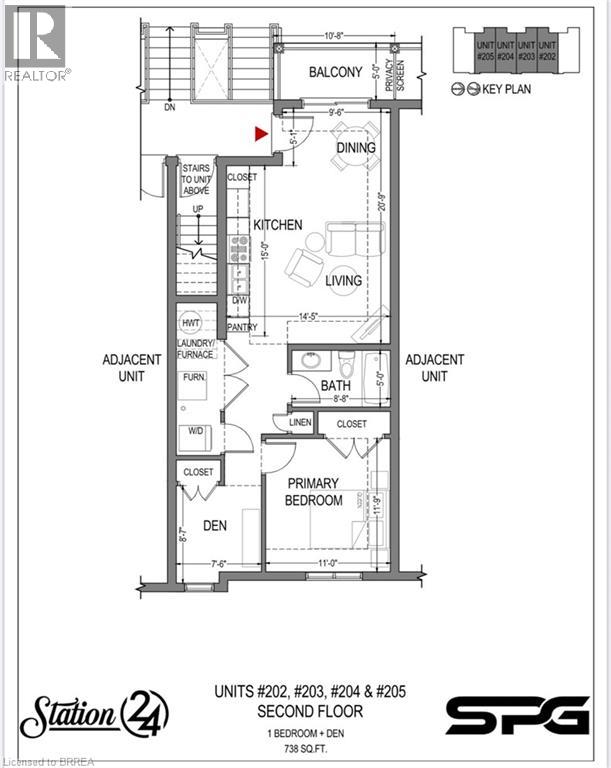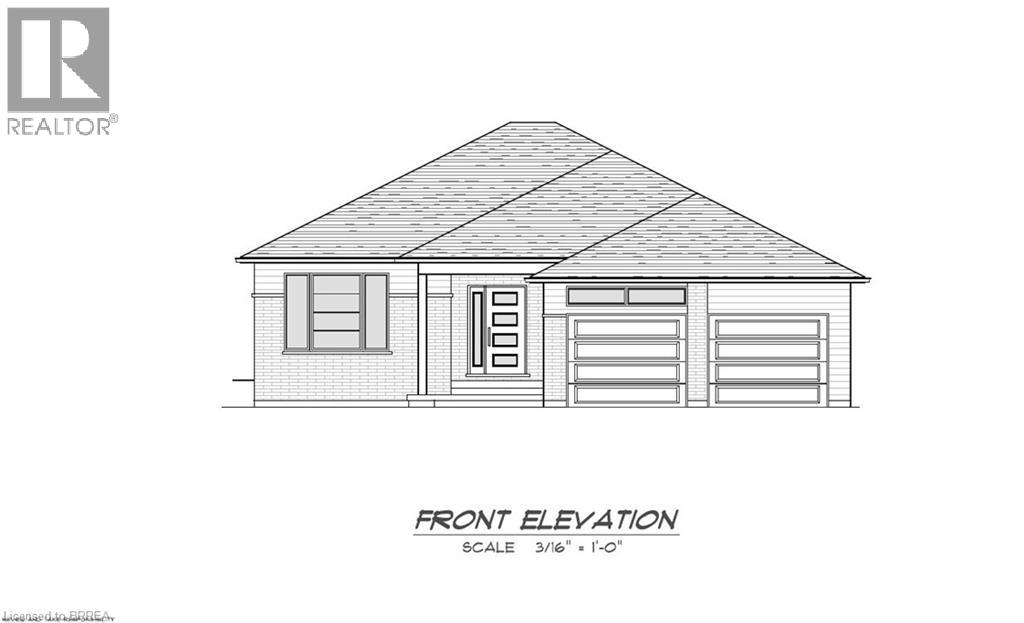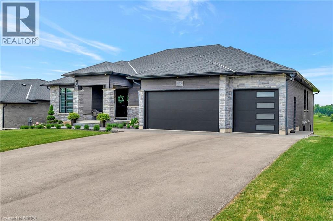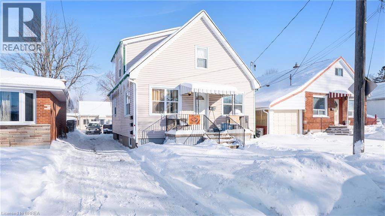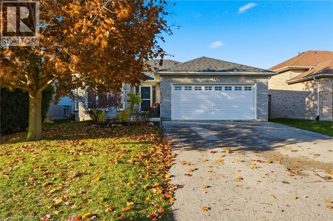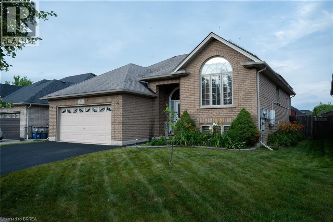128 Dalhousie Street
Brantford, Ontario
Prime retail space available for lease in busy downtown area. This is a high traffic area with a large number of students, staff from city hall and residents. (id:51992)
17 Hawarden Avenue
Brantford, Ontario
A Rare Opportunity to Restore a Historical Masterpiece at 17 Hawarden Ave, Brantford This magnificent all-brick, 3-story detached home, custom-built in 1880, rests on a generous 0.19-acre lot in a highly sought-after, well-established neighborhood. A true testament to historical character, it offers an impressive 3,048 sq ft above grade, high ceilings, and original period details. The property is situated minutes from walking trails, The Grand River, Brantford Golf and Country Club, and offers easy HWY access. The exterior features a stately presence with a slate tile roof, an asphalt driveway to accommodate your vehicles, and a detached barn-style garage/outbuilding. Enter through a charming breezeway showcasing stained-glass and etched glass. The grand foyer features an open design and a magnificent staircase. The main level is a showcase of original elegance, including oversized baseboards/trim and original hardwood flooring in the living room (with a wood mantle and 3-bay window) and formal dining area. Off the dining room is a 3-season sunroom. The 1950s kitchen, which includes a maid's staircase, and a 3-piece bath complete the main floor. The second level hosts four spacious bedrooms, one converted to a hobby room with a sink/cabinetry, and a 3-piece bath. The third level is an enormous, unfinished loft with wide plank flooring, dormers, and a finished room—offering endless customization potential. The full-height basement houses the mechanics (boiler, breaker panel) and storage. This grand estate home is mostly original and requires updating/replacing, presenting an unparalleled opportunity for the discerning buyer or renovator to lovingly restore its irreplaceable historical charm and architectural integrity. This is your chance to create a truly one-of-a-kind home in a premiere location. (id:51992)
431 Springbank Avenue N Unit# 431
Woodstock, Ontario
Welcome home to this highly desirable neighbourhood! This well maintained, end unit townhome offers a lot of space for the growing family with 3 bedrooms and 3 bathrooms, a private driveway for 2-cars, plus a 1-car garage and a large deck to enjoy in the backyard, all at a very affordable price! Enjoy the main floor layout with the kitchen that opens to the dining room, with a walk-out to your own private deck and backyard, also complimented by a convenient 2pc. powder room on the main floor as well. On the second floor you'll find the 4pc full bathroom and 3 bedrooms. The basement features a rec room/family room, laundry room and utilities, along with ample room for additional storage space. New flooring on the main floor and fresh paint completed in 2025. (id:51992)
80 Willow Street Unit# 2
Paris, Ontario
Welcome to Paris, one of the most beautiful towns in Ontario! Fall in love with this charming community, known for its cozy restaurants, scenic trails, family-friendly atmosphere, and vibrant neighborhoods. This stunning Riverview freehold condo rarely offered with direct backing onto the Grand River features 3 bedrooms, 2.5 bathrooms, and a spacious 2-car attached garage. The main floor boasts a modern open-concept kitchen, dining, and living area, complete with a glass sliding door that opens to the backyard with breathtaking river views. Upstairs, the large primary bedroom offers a walk-in closet, private balcony, and a luxurious 4-piece ensuite. Two additional spacious bedrooms, a second 4-piece bathroom, and a convenient laundry room complete the upper level. Perfectly located close to all the amenities Paris has to offer, this home is truly a rare find. Book your private showing today! (id:51992)
105 Vanrooy Trail
Waterford, Ontario
Welcome to Modern Comfort in Waterford! Step into this beautifully crafted two-bedroom 1460 square foot bungalow, proudly built by the reputable Dixon Homes Inc. Designed with both elegance and functionality in mind, this home features a modern open concept layout that blends everyday living with effortless entertaining. From the moment you arrive, the full brick exterior and double car garage set a tone of timeless curb appeal. Inside, 9-foot ceilings elevate the sense of space and light, while luxury vinyl flooring offers style and low-maintenance living throughout the main floor. The kitchen is the heart of the home, complete with quartz countertops that continue into both bathrooms for a cohesive, upscale finish. The primary bedroom serves as a private retreat, boasting a walk-in closet and a spa-like three-piece ensuite with dual sinks. The main bathroom has the additional convenience of a bath/shower set-up and the laundry room is conveniently located on the main floor. Additional features include: covered rear deck perfect for relaxing or entertaining, Sliding glass doors leading to the deck area, paved driveway with space for two additional vehicles, fully sodded yard for move-in-ready landscape, 9’ high basement with potential for custom finishing, and exterior entrance directly to the basement. But the home itself is just the beginning. Located in the charming town of Waterford, you’ll enjoy the serenity of small-town living with the convenience of nearby urban amenities. Waterford is surrounded by natural beauty and is only a short drive from Ontario’s South Coast—including Port Dover, Turkey Point, Long Point, and more. This impressive home offers modern comfort, thoughtful upgrades, and exceptional value—all in a location where community, convenience, and nature meet. Don’t miss your chance to call this beautiful property home (id:51992)
12 White Owl Crescent
Brantford, Ontario
Welcome to 12 White Owl Crescent, a home with so much potential, featuring 2 bedrooms plus a den and 3 bathrooms in Brantford’s desirable North End. This semi-detached home offers bright living spaces with a large bay window in the front living room, sliding doors off the dining room leading to the deck, and a finished basement with additional living space ideal for lounging, a home office or flex area, and a convenient wet bar with cabinetry. The main level includes a 2-piece powder room, the upper level is complete with a full 4-piece bathroom, and the basement offers a 3-piece bath, making this home well-suited for everyday living and growing families. The large backyard is a standout feature—perfect for kids, dogs, outdoor play, and future family plans. With major updates completed in the last five years, including windows, roof, furnace, A/C, and driveway, you can move in with confidence while adding your own personal touches over time. A fantastic opportunity for first-time buyers or a young family looking to settle into a friendly, convenient North End community. (id:51992)
45 Latzer Crescent
Brantford, Ontario
Welcome to 45 Latzer Crescent, located in Brantford’s beautiful and sought-after North End. This move-in ready home sits on a quiet, mature lot offering exceptional privacy — perfect for families looking for more space in a prime location. Close to all major amenities, golf courses, and highway access, this is one you won’t want to miss! Featuring 3+2 bedrooms, 1.5 bathrooms, and a bright, spacious layout, this home shows true pride of ownership throughout. The inviting entryway offers a coat closet, built-in bench, and storage. Just up a few steps, you’ll find the stunning living area and a recently renovated kitchen showcasing white shaker-style cabinetry, stainless steel appliances, a custom oversized island, coffee bar, subway tile backsplash, under-cabinet lighting, granite countertops, and a gas stove. The open-concept main level is complete with new hardwood flooring, recessed lighting, and stylish new fixtures. The upper level includes three spacious bedrooms, including the primary suite, and a beautifully updated 4-piece bathroom featuring granite counters, wainscotting, and a spa-inspired design. A few steps down from the main entry, the on-ground lower level offers sliding patio door access to the backyard and includes a cozy family room, two additional bedrooms, a bathroom, and a laundry area—providing flexibility for guests, teens, or a home office setup. Step outside to enjoy the large backyard, complete with a wooden deck, concrete patio, and lush mature trees, creating a perfect private retreat for entertaining or relaxing. With a new roof (2025) and countless updates throughout, 45 Latzer Crescent truly checks all the boxes — space, style, and a fantastic North End location. (id:51992)
153 Albion Street Unit# 2
Brantford, Ontario
This renovated and bright, one bedroom, second-floor unit is located close to the university and hospital. Conveniently located on the bus route, with street parking available, it's central location is ideal. All applicants must be prepared to sign up to Single Key as well as all other standard Rental Application requirements. (id:51992)
36 Burwell Street
Paris, Ontario
Turn key up down duplex located at 36 Burwell Street in the heart of Paris, Ontario. This income producing property offers immediate revenue with strong long term upside in one of Ontario’s fastest growing communities, while also providing flexibility for an owner occupant or strategic investor. The main unit has been recently renovated and will be delivered with vacant possession on closing. Both units are one bedroom with private entrances, in suite laundry, and a range of updates throughout. Each unit is separately metered, helping keep operating costs simple and predictable. The lower unit is heated by a natural gas forced air furnace, while the upper unit is heated by a natural gas space heater. On site parking for two vehicles is available off Dundas Street, with each unit having its own dedicated space. Zoned RM1 26, the property allows continued residential use and also supports office, medical, dental, or studio uses, subject to buyer due diligence. A well positioned property offering income today and flexibility for tomorrow. (id:51992)
5 Greig Street
Brantford, Ontario
Welcome to 5 Greig Street, Brantford — a beautiful, brand new, never-lived-in three-level townhouse offering modern comfort and stylish design throughout. This bright and thoughtfully laid-out home features 3 bedrooms and 2.5 bathrooms, with the primary suite complete with a private 3-piece ensuite and walk-in closet. The open-concept main floor is filled with natural light and showcases a tasteful, contemporary design. The eat-in kitchen is perfect for everyday living and entertaining, highlighted by an oversized patio door and **brand new stainless steel appliances. Additional conveniences include in-suite washer and dryer, a tankless water heater for on-demand hot water, and parking in both the driveway and garage. Ideally located close to schools, parks, shopping, and transit**, this home offers both comfort and convenience in a growing Brantford neighbourhood. Tenant to pay all utilities. (id:51992)
106 Barlow Place
Paris, Ontario
Discover spacious, elevated living at 106 Barlow Place —located in Canada's Prettiest Little Town of Paris. Built in 2018 and meticulously maintained, this 4 bedroom, 4 bathroom home blends sophistication, comfort, and convenience. The main level boasts the perfect balance of grand entertaining and relaxed everyday living. A spacious kitchen with a large island and various living and dining areas offers plenty of room for cooking, gathering, and hosting— while the inviting breakfast nook creates a comfortable spot for casual meals and quiet morning routines. Upstairs, you’ll find 4 generous bedrooms including two luxurious primary suites, each complete with its own ensuite and walk-in closet—an exceptional feature for multi-generational living, guests, or large families. A dedicated second-floor laundry room adds to the thoughtful, convenient layout. A double-car garage and a fully fenced, generously sized backyard complete this impressive property. Situated in a peaceful neighbourhood yet moments from Paris’s charming downtown, shopping, parks, and schools, this home strikes a perfect balance of comfort and convenience! (id:51992)
45 Baskett Street
Brantford, Ontario
Discover this stunning 3-storey townhome available for lease in the highly desirable Empire Communities in West Brant. Offering 3 bedrooms and 2.5 bathrooms with a separate office. This well-designed home provides both comfort and functionality for modern family living. The main level features a bright, open-concept layout with a contemporary kitchen overlooking the dining and living areas—perfect for everyday living and entertaining. From the living room, walk out to the backyard balcony for easy outdoor enjoyment. This level also includes a convenient 2-piece powder room. Upstairs, you’ll find a spacious primary bedroom complete with a walk-in closet and a private 4-piece ensuite. Two additional bedrooms and a second 4-piece bathroom. Located close to schools, parks and trails, shopping, Highway 403, and all the fantastic amenities Brantford has to offer, this home is ideal for families seeking a comfortable, long-term rental in a vibrant upcoming neighbourhood. (id:51992)
192 Brant Avenue
Brantford, Ontario
Excellent investment opportunity in great location on Brant Ave. Attention Investors, Business Owner & Entrepreneurs! An exceptional opportunity awaits to set your own rents with this vacant turnkey Commercial/Residential property in prime location. Boasting excellent exposure and dedicated rear parking, this versatile property is ideal for a wide range of business and residential uses. 3 Bedroom and 3 Bathroom property with bonus rooms. This freshly painted property had roofing, stucco, windows, soffit, eavestrough, fascia done in November 2020. Also kitchen cabinets, Air conditioner, electrical and plumbing were done in 2020. Whether you're looking to invest, occupy, or reimagine, this one's worth your attention. The commercial zoning allows for a range of permitted uses, and with a generous lot and has five parking spots, this is a rare opportunity to get creative in a central and highly visible location. Great location !! (id:51992)
193 William Street Unit# C
Brantford, Ontario
Looking for the Perfect Rental? Your ideal home awaits at 193 William Street, Brantford! Discover this beautifully remodeled, move-in-ready lower-level unit with its own separate entrance. Designed with comfort and convenience in mind this unit is perfect for small families, professionals, or anyone in search of a cozy living space. This charming unit features 2 bedrooms and a well-appointed 3-piece bathroom to provide everything you need for modern living. Located just minutes from downtown Brantford, with easy access to shopping, dining, and various amenities, this unit offers the perfect balance of peaceful living and urban convenience. The only utilities the tenant is responsible for are Cable and Internet, in addition to the monthly rent. Don't miss your chance to make 193 William Street your new home! Schedule a private showing today. (id:51992)
113 Brant Avenue Unit# 3
Brantford, Ontario
Not Ready to Buy and looking for a stylish and affordable place to rent in the heart of Brantford? This bright and spacious 1 bedroom, 1 bathroom unit is now available in a well-maintained fourplex on Brant Avenue. Perfectly located close to all major amenities, public transit, schools, and everything the city has to offer, this unit is ideal for a single professional or anyone seeking comfortable, convenient living. Inside, you'll find a bright, carpet-free interior that combines modern appeal with easy maintenance. The kitchen offers plenty of prep and storage space, making it both functional and efficient for everyday use. The bedroom is filled with natural light, while the centrally located four-piece bathroom adds practicality to the layout. This unit includes one parking space, with preference for a smaller vehicle due to the size of the designated area. With its convenient location and affordable price, this rental offers exceptional value. Don’t miss the opportunity to call this charming space your next home—schedule your private viewing today. (id:51992)
38 Sinclair Street
Guelph, Ontario
Do not miss this beautifully maintained bungaloft! Situated in the desirable Westminster Woods neighbourhood and boasting 3 bedrooms, 4 bathrooms and a fully finished rec-room, this spacious (it's bigger than it looks!) home is ideal for the growing family and equally ideal for the downsizer too. With so much to offer, from the open-plan main floor with soaring cathedral ceilings, the large kitchen with its abundance of cabinetry and workspace, to the upper loft that offers a private retreat with the additional bedroom and 3-piece bathroom to the oversized deck in the backyard, you will be impressed from the moment you step in. Airy and bright throughout, the main level features a seamless flow that is perfect for day to day famiiy function as well as for entertaining. This lovely home is just steps to the scenic Westminster Woods and its many trails and park areas, a short walk to shopping plazas & restaurants and a short drive Hwy 401 access. You will not want to miss this one! (id:51992)
570 West Street Unit# 20
Brantford, Ontario
Welcome to this bright and comfortable 1,000+ sq. ft.bungalow condo in prime north-end location, just steps to groceries, banks, restaurants, Lynden Park Mall, and transit. The open-concept living and dining area is filled with natural light thanks to a skylight and a large south-facing window with California shutters for privacy. The kitchen is efficiently laid out and features plenty of cabinets and counter space and includes all appliances. A big plus: the main-floor 4-piece bath offers laundry hookups, keeping everything conveniently on one level. The spacious primary bedroom includes a walk-in closet, and the second bedroom/den opens onto a wonderful deck overlooking the gardens—a perfect place to enjoy your morning coffee. Gas BBQ included. Downstairs you’ll find a spacious recreation room with a corner gas fireplace, a second bathroom, and a large guest room or hobby room with a walk-in closet. There's also generous storage space in the utility room with a newer furnace and water heater. A warm and welcoming home—come take a look. (id:51992)
72 Newport Lane
Port Dover, Ontario
Welcome to 72 Newport Lane, Port Dover, a beautiful custom-built (2015) bungaloft in a desirable neighbourhood, backing onto Conservation land with no rear neighbours. The open concept kitchen/dining/living room is the heart of the home with the kitchen providing ample storage and counter space and all major appliances included. The living and dining room ceilings are cathedral with the centre piece gas fireplace providing warm ambience. Bright and airy throughout with large windows allowing plenty of natural lighting. The spacious primary suite features views to the backyard and access to the lovely spa-like bathroom as well as main floor laundry room. Head upstairs to two more bedrooms and a full bathroom. The fully finished basement is complete with an amazing studio/rec room, a fourth bedroom and two piece bath. The double wide concrete driveway can park two large vehicles, and the oversized double car attached garage with inside entry is great for tucking away your toys. The covered rear deck with hot tub is the perfect place to relax and unwind while overlooking the peaceful and private backyard. Located on a quiet street, close to downtown, Lake Erie’ beaches and marinas, golf courses, wineries, and all amenities. 72 Newport Lane is a beautiful & functional, yet welcoming home. Book your private viewing today. (id:51992)
104 Hillside Avenue
Delhi, Ontario
Muskoka Living in the Heart of Delhi! Welcome home to this charming 3-bedroom, 2-bathroom side-split home nestled on an impressive ?-acre lot backing onto the serene Lehman’s Dam. Properties like this are truly rare—offering unbeatable views, peaceful surroundings, and a lifestyle that feels like Muskoka living all year long. Step inside to an inviting layout with bright, spacious rooms perfect for family living and entertaining. Large windows frame the spectacular natural scenery, bringing the outdoors in, and providing tonnes of natural light. The well-sized kitchen, cozy living spaces, and comfortable bedrooms offer everything you need, while the lower level with a walk-out to the spectacular backyard provides additional room to relax or customize to your needs. The lower level is filled with possibilities, featuring a recreation room, large windows, a den, and a second kitchen, which offers in-law suite possibilities. Outside, the magic continues. Enjoy your morning coffee overlooking the water, unwind around a fire in the evenings, or take in the stunning seasonal changes right from your backyard. With no rear neighbours and direct exposure to nature and the water, this home delivers unmatched privacy and tranquillity. Whether you’re seeking a peaceful retreat or a family-friendly home with character and space, this one-of-a-kind property is ready to impress. Come experience the view—you won’t want to leave. (id:51992)
21 Riva Ridge
Brantford, Ontario
Welcome to this exceptional two-storey home in Brantford’s sought-after North End, tucked away near the ravine in a quiet, family-friendly area. This spacious property offers a long list of updates, smart features, and flexible living spaces that make it a standout choice for today’s buyers. The main floor features newer luxury vinyl flooring, with cherry hardwood in the dining room, living room, and family room. The family room includes a gas fireplace for added warmth and comfort. The updated kitchen offers sliding doors leading to a large, fully fenced yard with an inground pool — ideal for outdoor entertaining and family fun. A main-floor laundry and mudroom with inside access to the double garage adds convenience. The garage also includes two Tesla chargers. The roof was replaced in 2022 and includes solar panels. The second level offers three comfortable bedrooms, including a generous primary suite with a recently renovated ensuite featuring a stand-alone tub. A second updated full bathroom completes the upper level. A standout feature of this home is the separate unit with its own private entrance, complete with a bedroom, living area, and 3-piece bathroom — perfect for extended family, guests, or multigenerational living. The fully finished basement provides two large spaces that can be used as a rec room, gym, office, or playroom. There is also a newly updated 3-piece bathroom, a sauna, a 200-amp panel, and a tankless water heater. This home offers space, comfort, and exceptional value in one of Brantford’s most desirable neighbourhoods — a rare opportunity you won’t want to miss. (id:51992)
185 King George Road Unit# A-5
Brantford, Ontario
Ignite your culinary vision: Turnkey restaurant ready for your brand! Skip the costly build-out and bypass the red tape. This is your opportunity to step into a fully equipped, turnkey restaurant space in a high-visibility, major plaza on King George Road in Brantford. Perfectly aligned with today's market, the layout is designed to support a strong take-out and delivery model, while also providing a dedicated dine-in area to establish and grow your brand presence. This sale gives a new owner the freedom to bring their own culinary concept to life. With a complete commercial kitchen-featuring a full cookline, walk-in refrigerator, and all dining fixtures-you can launch any cuisine you envision, backed by the convenience of an already operational setup. Stop imagining and start creating. Walk in, rebrand, set your menu, and begin serving your signature dishes right away. Your path to restaurant ownership starts here. (id:51992)
57 Winniett Street
Brantford, Ontario
Not ready to buy? No problem. You wont want to miss this renovated unit featuring 2 bedrooms and 1 bath. You will love the open concept main floor with quartz kitchen counter tops, new stainless steel appliances and hidden laundry room. All new windows, doors, electrical, plumbing, siding, facia in 2021. Walking distance to shopping, parks and schools (id:51992)
26 Jamieson Court
Brantford, Ontario
Welcome to this lovingly maintained 2-bedroom, 2-bathroom freehold bungalow, ideally positioned in the heart of the sought-after Holmedale neighbourhood at the end of a quiet cul-de-sac. Just steps from the SC Johnson Trail and the Grand River, this one-owner home offers the perfect blend of convenience and outdoor lifestyle—morning walks, weekend cycling, or riverside sunsets are all at your doorstep. Inside, the property has been exceptionally well kept, showcasing pride of ownership throughout. The layout offers comfortable one-floor living, bright principal spaces, and the potential to personalize or update to your style. A one and a half garage adds practical everyday convenience, along with additional storage. Whether you’re downsizing, purchasing your first home, or looking for a peaceful, well-loved property in one of Brantford’s most charming pockets, this bungalow is a rare opportunity you won’t want to miss. (id:51992)
52 Beechnut Lane
Port Dover, Ontario
Welcome to 52 Beechnut Lane situated in the exclusive community of The Flats at Black Creek. This stunning bungalow offers an exceptional blend of luxury, comfort, & natural beauty. Surrounded by 14 acres of private parkland, residents enjoy access to scenic hiking trails & over 2,000 feet of private waterfront — complete with boat slips, kayak launch, & a fishing platform reserved exclusively for homeowners. Offering 2,971 sqft of total living space, this home has 2+2 bedrooms, 3 full bathrooms, and double attached garage. As you approach the home, you’ll be welcomed by a landscaped yard & charming covered front porch. Inside you'll find modern, high-end finishes, from the hardwood flooring to the crown moulding flowing throughout the main floor. The spacious front bedroom can easily serve as a home office, and has direct access to the main 3-piece bath. Continue to the heart of the home, where the living, dining, & kitchen areas are bathed in natural light and flow together. The kitchen is a chef’s dream, w/ample cabinetry, quartz countertops, centre island, and walk-in pantry. The dining area overlooks the beautiful backyard, offering the perfect backdrop for everyday meals or special gatherings. Anchoring the living room is a striking gas fireplace, framed by a coffered ceiling. Just steps away, the primary bedroom features a luxurious 5-piece ensuite & a generously sized walk-in closet for all your storage needs. Head down to the fully finished lower level, where you'll find 2 additional spacious bedrooms, a full bathroom, and a large rec room complete with a gas fireplace. Step into the backyard oasis, where a spacious covered porch awaits—complete with a cozy gas fireplace. Whether you're exploring the surrounding trails, launching your kayak at the private dock, or simply relaxing in the comfort of your beautifully crafted home, this home offers a rare lifestyle opportunity in a truly special setting. (id:51992)
1026 Front Road
St. Williams, Ontario
If you’ve been searching for that perfect blend of small-town charm, room to breathe, and the ultimate space to create and tinker, welcome home. This beautifully crafted stone & brick bungalow(built in 2017) sits on 1.46acres in the lakeside village of St.Williams, just minutes from Lake Erie beaches, wineries, marinas, & trails that make every day feel like a getaway. Step inside and you’re greeted by airy 9ft ceilings, sun-filled windows, & an inviting layout designed for both everyday living & effortless entertaining. The maple kitchen is a true standout: spacious island, a massive walk in pantry, & patio doors opening to the wrap around deck that sets the scene for sunrise coffees & peaceful evenings outdoors. The primary suite feels like a private sanctuary, featuring a walk in closet, spa style ensuite with Jacuzzi tub & glass shower. The 2nd main floor bedroom also includes a private ensuite, offering a welcoming space for guests. Downstairs, the fully finished lower level opens up endless possibilities. Bright and spacious, it features a large family room, an additional bedroom, full bath, generous storage, & a convenient walk up to the oversized attached garage, making it an excellent option for multi generational living. And then there’s the showstopper: a 32’x36’ triple-bay workshop with hydro, featuring 3 roll-up storage bays, ideal for the hobbyist, collector, or anyone who simply needs space to dream big. Outside, the property is made for fun and relaxation. An above-ground pool, hot tub, interlock patio, & wide-open yard mean summers filled with gatherings & great memories. With thoughtful extras like a full-home Generac generator, new sump pumps, lights in every closet, front den & beautiful hickory hardwood floors throughout, this home is truly ready for its next chapter. A place where family gathers. Where projects come to life. And where every season brings something to look forward to. Come see why this one is worth falling for all over again. (id:51992)
32 Patten Drive
St. George, Ontario
Absolute stunning 7 years new, former Model home by Brant Star. One of our most popular Keswick models. You'll fall in love with this open concept bungalow fully finished home, you're greeted by soaring 11' ceilings in the Great Room, a perfectly located floor to ceiling stone fireplace, warm engineered hardwood running thru the Great Room. This bright, cheery home has an abundance of natural light, the kitchen is well appointed with wonderful quartz countertops, built in microwave into a pantry, under cabinet lighting. This home has it all, large primary master bed with a striking ensuite featuring a ceramic and glass shower, main floor laundry room. A large cozy rec room with two lower bedrooms and a 3 pc bath, plus a bonus room. St. George is a hot spot for those looking for a quieter place to reside. Absolutely must be seen! Has it all, a long list of upgrades, fully fenced, landscaped, shed, deck, Kinetico water softener, Radon Reduction system and a HONDA 3000 WATT Generator on a separate box and the garage floor has a polyaspartic finish, alarm system, sprinkler system, and interlocking concrete walkway. Top of the line stuff! Appliances included...nothing to do but pack your bags and move in! (id:51992)
87 St George Street Unit# 507
Brantford, Ontario
Welcome to this bright and beautifully updated 3 bedroom apartment in Brantford's desirable Terrace Hill neighbourhood. This spacious unit offers a modern layout with plenty of natural light, fresh paint, updated fixtures ceiling fans, and air conditioning for year round comfort. The refreshed kitchen features modern cabinetry and appliances while the unit's generous closets provide excellent storage throughout. Heat and water are included, with hydro extra. The well maintained building offers a laundry room, storage unit, recreation/communal room, a welcoming lobby and one assigned parking space. No pets permitted as per the condominium bylaws. The apartment is conveniently located just steps from shopping, grocery stores, parks, schools, the hospital, transit and all major amenities. Terrace Hill is known for it's mature trees, friendly community feel and convenient access to both the downtown core and Highway 403. Available beginning December 15th, 2025. A clean comfortable rental in a prime location perfect for professionals, families, or students seeking convenience and value. (id:51992)
141 Erie Avenue Unit# Upper
Brantford, Ontario
1-bedroom apartment available for lease! Welcome to 141 Erie Ave, Upper Unit — a charming second-floor apartment featuring a large living room, 1 spacious bedroom, a functional kitchen, and a 4-piece bathroom. Conveniently located near schools, parks, shopping, and many other amenities Brantford has to offer. Laundry is available in the basement. Available immediately. $1,250 plus hydro and water. Book your showing today! (id:51992)
17 Ball Street
Paris, Ontario
Welcome to this charming 3-bedroom, 1-bathroom home located in the heart of one of Ontario’s most desirable communities, Paris. Offering a rare combination of character, outdoor space, and convenience, this property is ideal for families, first-time buyers, or even those looking to downsize. Inside, the character filled home features three comfortable bedrooms, a functional full bathroom, and inviting living spaces. A covered front porch enhances the curb appeal while providing a cozy spot to relax. Outside, the extra-large yard offers endless possibilities for recreation, evening fires, and gardening. The detached shed has been thoughtfully converted into a unique hangout space. The location is exceptional, with walk-ability to downtown Paris, the Grand River, and Bean Park. Situated in a family-friendly neighbourhood known for its historic charm and vibrant community, welcome to 17 Ball Street. (id:51992)
49 Pearl Street
Brantford, Ontario
A rare 4 bedroom design bungalow that is surprisingly larger than you would think. An opportunity you don't see often. With it's competitive pricing and renovation potential, this home is ready to be transformed into something exceptional. (id:51992)
100 Frid Street Unit# 13
Hamilton, Ontario
Affordable nicely finished second floor office space. 896 ft.². Occupancy available for January 1, 2026. Tenant to pay proportionate share of utilities (hydro & water) in addition to rent. (id:51992)
2155 Main Street
Cambridge, Ontario
56.326 acres, approximately 13.9 acres developable, future residential development land. Currently zoned R4 Residential. Extensive deliverable package including tentative development plans, available with signed Confidentiality Agreement. (id:51992)
5331 Grand Canyon Road
Port Stanley, Ontario
A Private Rural Nature Retreat With Sweeping Lake Views — Your Port Stanley Escape Awaits Set on over 2 acres of pristine, tree-lined property and perched above the shoreline with uninterrupted lake views, this rare offering delivers the complete lifestyle package: privacy, nature, and modern comfort—all just minutes from the vibrant shops, dining, and beaches of Port Stanley. Tucked away on a quiet dead-end road, this beautifully updated bungalow blends effortless, single-floor living with the serenity of its natural surroundings—making it an ideal choice for first-time buyers, retirees seeking tranquility, or anyone dreaming of the perfect lakeside cottage getaway. Inside, the airy, open-concept kitchen and living area offers panoramic sightlines to the water, creating the perfect backdrop for morning coffee, cozy evenings, and effortless entertaining. With 3 bedrooms, 1 bathroom, and a full basement, the home offers both comfort and room to expand. Peace-of-mind updates include newer steel roof, windows, doors, central air, backup generator, and an outdoor work shed—ideal for hobbyists, storage, or future projects. With sweeping views, unmatched privacy, and endless potential, this is more than a home—it’s a once-in-a-lifetime chance to secure your own slice of lakeside paradise. Opportunities like this don’t come often. Experience the magic of rural lakefront living. (id:51992)
28 Graydon Drive
Mount Elgin, Ontario
**WALK OUT WITH IN-LAW SUITE POTENTIAL** The dictionary defines the word Paradise as any place of complete bliss, delight and peace, however your definition should simply be HOME. Perfectly located between everything that culminates peaceful living and tranquility, welcome home to 28 Graydon Drive in the vibrant and exclusive community of Mt. Elgin. As soon as you park your car you can’t help but feel impressed with the picture perfect curb appeal this house showcases, from the interlocking brick driveway, massive 3 car garage or the full decorative brick exterior, it takes your breath away before you even get inside. Stepping through the front door, you immediately notice the ‘grand’ feeling to this home, a pattern that will extend from start to finish. The living area of this home is designed to be open concept with a breeze of living in mind. The kitchen showcases the high end finishes you would expect and that you will fall in love with. The main floor offers 2 beds - the primary with a full walk in closet and ensuite, 2 full bathrooms and patio access to overlook the picturesque backyard that drew you in. The basement offers an entire secondary living space fully equipped with another primary suite, WALK OUT, separate entrance and enormous rec room that can either be enjoyed as that, or add a kitchen and transform this space into another home. Open the door and take a step into a moment of tranquility, and enjoy it. The backyard of this home truly embraces what it means to ‘love where you live’ overflowing with armour stone, landscaping and two private patios, the only thing that could make it better would be a hot tub for those long days.. oh wait, it has that too. People tend to say R&R means Rest & Relaxation but I think in the modern world around us it mean Recharge & Reset. Life is so busy we all need a space like this to decompress and absorb the energy of peace around us, and that IS the feeling you get here. It’s time you come and feel it for yourself (id:51992)
12 Carlyle Street
Brantford, Ontario
Welcome to 12 Carlyle Street in the City of Brantford. This beautifully renovated 3-bedroom, 2-bathroom solid brick bungalow has been updated from top to bottom and is truly move-in ready. The home features a bright, open-concept layout complete with a brand-new kitchen with a breakfast peninsula, a dedicated dining area, a separate living room, over 1300 sqft of living space and the convenience of main-floor laundry. Recent updates include a new roof, windows, 100-amp breaker panel, luxury vinyl plank flooring throughout, new doors, and more. Located in the family-friendly Old West Brant neighbourhood, this home is close to all amenities—multiple grocery stores, shopping, restaurants, quality schools, parks, Starbucks, and miles of scenic walking, hiking, and biking trails along the Grand River. Enjoy the spacious patio overlooking the large backyard—perfect for entertaining on warm summer evenings. Don’t miss your chance to view this stunning home. Schedule your showing today! (id:51992)
19 Baldwin Avenue
Brantford, Ontario
Welcome to 19 Baldwin Ave, a bright and inviting 3-bedroom, 2-washroom family home offering 1,492 sq. ft. above grade of well-designed living space including a fiinihsed basement. Step inside to a warm, spacious main floor with large principal rooms, great natural light, and an easy flow perfect for everyday living and entertaining. Head upstairs to find three generously sized bedrooms, all together on the second level — an ideal layout for families who value convenience and comfort. This home offers a solid foundation with plenty of opportunity to make it your own. Outside, the private backyard provides the perfect spot for kids to play, summer BBQs, or quiet evenings at home. Located in a friendly, established neighbourhood close to schools, parks, shopping, transit, and quick highway access, this property delivers space, value, and a location that’s hard to beat. A fantastic opportunity for buyers looking for a well-kept home with room to grow. (id:51992)
118 Albion Street Unit# Lower
Brantford, Ontario
Main-floor duplex in a central location featuring 1 bedroom plus 2 additional rooms ideal for office or family use. Features a large living room with beautiful hardwood floors, spacious kitchen, 4-pc bathroom, and private front/back entrances. Includes 3 private parking spots and basement storage. Quiet neighborhood accross a park, near schools and public transportation. Available immediately for a 12-month lease. Utilities are separately metered. Book a viewing today! (id:51992)
4319 Arejay Avenue Unit# Upper
Beamsville, Ontario
Upper level 2 bedroom 2 bath suite. Located in the quiet raised bungalow with large windows. Separate entrance to this bright unit with full kitchen, open concept living room, 2 bedrooms and 2 full bathrooms. Located in a quiet, family-friendly area. Driveway is shared. Laundry is shared with lower level tenant. Utilities split 60/40 with lower-level tenant. (id:51992)
4319 Arejay Avenue Unit# Lower
Beamsville, Ontario
Lower level 2 bedroom suite with separate entrance. Located in the lower level of a quiet raised bungalow with large windows. Separate entrance to this bright unit with full kitchen, open concept living room, 2 bedrooms and 3 piece bath. Located in a quiet, family-friendly area. Driveway is shared. Utilities split 40/60 with upper-level tenant. (id:51992)
119 Park Avenue Unit# 2
Brantford, Ontario
Charming 2-bedroom upper-unit apartment now available for rent in Brantford! This 711 sq. ft. space is filled with historic character, featuring large windows throughout and impressive 10-foot ceilings. Enjoy an eat-in kitchen with ample cupboard space, two spacious bedrooms, a generous living room with an electric fireplace insert, and a 4-piece bathroom. Located in a quiet neighbourhood yet just minutes from downtown, this unit won’t last long—book your showing today! (id:51992)
600 Norfolk Street Unit# 201
Simcoe, Ontario
One-bedroom plus dan apartment in Simcoe's Newest Development Station 24. This beautifully designed unit offers high ceilings, granite countertops, stainless steel appliances, in-suite laundry, and balconies. Station 24 also has community greenspace for tenants to relax, get fresh air and can be used for outdoor cooking with portable barbeques. Conveniently located within walking distance of several shops, restaurants, grocery stores, and pharmacies. Simcoe Ontario has a lot to offer with its many restaurants and culinary experiences, breweries, Norfolk County Fair and Horse Show and festivals throughout the year, most notably the friendship festival and Christmas Panorama. (id:51992)
600 Norfolk Street Unit# 202
Simcoe, Ontario
Simcoe's Newest Development Station 24 features one-bedroom plus dan apartment. This beautifully designed unit offers high ceilings, granite countertops, stainless steel appliances, in-suite laundry, and balconies. Station 24 also has community greenspace for tenants to relax, get fresh air and can be used for outdoor cooking with portable barbeques. Conveniently located within walking distance of several shops, restaurants, grocery stores, and pharmacies. Simcoe Ontario has a lot to offer with its many restaurants and culinary experiences, breweries, Norfolk County Fair and Horse Show and festivals throughout the year, most notably the friendship festival and Christmas Panorama. (id:51992)
Lot 3 Donegal Drive
Brantford, Ontario
Custom-Build Your Dream Home! Coming in 2026, Carriageview Construction offers another stunning bungalow crafted with quality and attention to detail. This beautifully designed 1,337 sq. ft. home will be situated on a generous 54 ft. wide lot, featuring a rear covered porch off the dining room—perfect for relaxing outdoors—and an attached 2-car garage. Step inside to an inviting open-concept floor plan with thoughtful features throughout, including: 2 spacious bedrooms, with a Primary suite complete with its own private ensuite; A stylish and functional main 4-pc bathroom, and Main-floor laundry for ultimate convenience. Buyers will enjoy the opportunity to personalize their home, choosing from the builder’s selection of brick, vinyl siding, cabinetry, flooring, paint, and more to suit their style. Additional highlights include: HST and TARION Warranty included in the purchase price for peace of mind. A Chain link fence to be installed by the Builder across the rear of the property. Multiple floor plans available, with the option to build on other lots or custom-design your own home. This is your chance to create the home you’ve always envisioned with a trusted local builder. Reach out today for more details! (id:51992)
14 Hudson Drive
Brantford, Ontario
Welcome home to 14 Hudson Dr., Brantford. Custom built in 2022 on premium greenspace lot, two homes in one! Separate entrance to basement suite with separate heating and cooling controls. In law suite could also be a great way to make extra income, rent it for $2500/ month (property sized double septic tank legal suite). Modern design sleek and straight out of a magazine! 9 and 10ft ceilings on main level and upgraded 9ft ceilings in basement. Chefs kitchen with custom walk in pantry added post build. Quartz counters with high end Fisher & Paykel appliances in both main kitchen and the second kitchen. Gorgeous backplash in both kitchens and pot filler in main kitchen. Open to the stunning living room with custom ceiling work and built ins added in living room (2023). Up to 4 beds on the main level and up to two (could be converted to 3+) beds downstairs and 4.5 baths total.AND each suite has its own dedicated laundry. Extensive sound proofing between the main level and basement. Stay cozy all winter with the boiler system and in floor heat and 2 gas fireplaces.In floor is extremely efficient can heat entire home. Primary ensuites are equipped with bidets. All custom lighting from Avenue Lighting. Even the colour of the brick was a builder upgrade. No inch of this property was ignored. Gas lines for BBQ and pre installed for pool heater. 25k upgrade for cold cellar. The entire house is backed up on the Generac generator. Professional landscape and concrete walkway in front and back (23/24). Extended upper deck with composite decking on upper balcony and upgraded railing. Lower level 3 season enclosed sun room with flooring (2024). Reverse osmosis system, water softener and boiler system for hot water all owned, no rentals. Shows A+++ pride of ownership very apparent upon entry. Meticulously maintained and upkept. See it today! (id:51992)
356 Wellington Street Unit# 1
Brantford, Ontario
Cozy 2-Bedroom Basement Apartment in a Great Location on 356 Wellington - $1,875 all inclusive! This 2-bedroom, 1-bathroom basement apartment is a great fit for a young family or someone looking to downsize. The kitchen has plenty of cupboard space, making it easy to stay organized. Plus, it’s centrally located, close to all the amenities you need. Come check it out—book a showing today! (id:51992)
14 Dunton Lane
Paris, Ontario
Welcome to 14 Dunton Lane in beautiful Paris, Ontario. This bright and easy-living ranch home offers the kind of lifestyle people dream about. With two bedrooms on the main floor and two more in the fully finished basement, there is plenty of space for family, guests, or a home office. The open-concept main level makes everyday living simple, with a warm flow from the kitchen to the living and dining areas. A double-car garage gives you room for vehicles, tools, and storage, while the fully fenced backyard is perfect for kids, pets, and summer get-togethers. Living here means enjoying one of Ontario’s most charming small towns. Paris is known for its friendly streets, historic buildings, and riverside trails. You can spend your weekends exploring local shops, cafés, and restaurants, or take a walk along the Grand River. Families will love the great nearby schools and parks, and commuters will appreciate the easy drive to Brantford, Cambridge, and the 403. This is a home where life feels relaxed, connected, and welcoming. Whether you’re hosting family dinners, enjoying quiet mornings on the deck, or taking a short drive into town for coffee, this property fits the way you want to live. Homes in this area don’t last long. Book your showing today and discover why so many people love calling Paris home. (id:51992)
53 Mission Road
Brantford, Ontario
Full Brick raised bungalow features 3+2 bedrooms, 3 full bathrooms. This home includes a finished basement, Good size lot, offering a spacious outdoor area . Located in a neighbourhood with access to various amenities including hwy403, schools, parks and shopping centre. Many recent Upgrades includes Roof Shingles -2025 ,Most of the Flooring and stairs -2025 Additional features Master with Ensuite ,Large Deck off Kitchen ,Home Theatre Set up In Rec Room , 2-car garage with an interior and exterior man door with Extra Storage and epoxy floors, 5 appliances ,Water Softener -2018, Garage door Opener with remote included, central vac, garage door opener and remote. Natural Gas Hook up BBQ on Deck, Lots of pot lights on both levels, Soler panel income .This home is immaculate and move-in ready. (id:51992)

