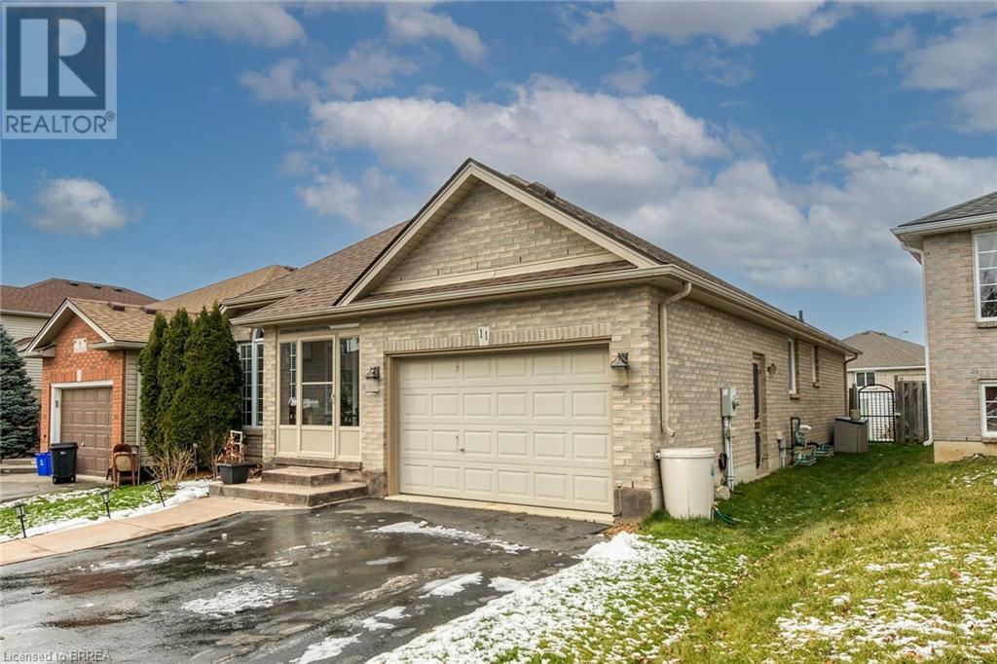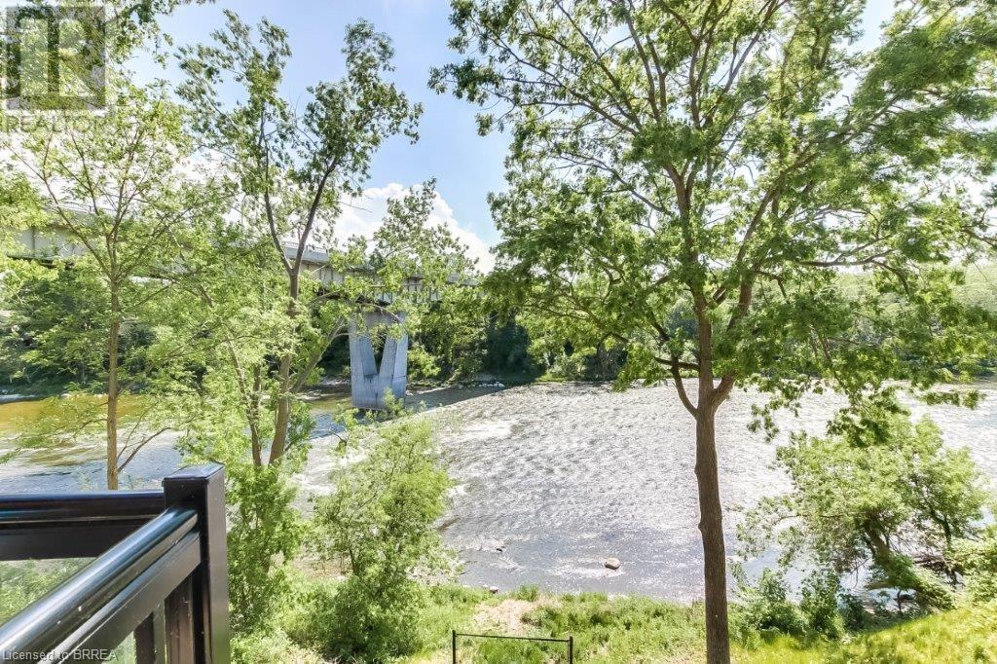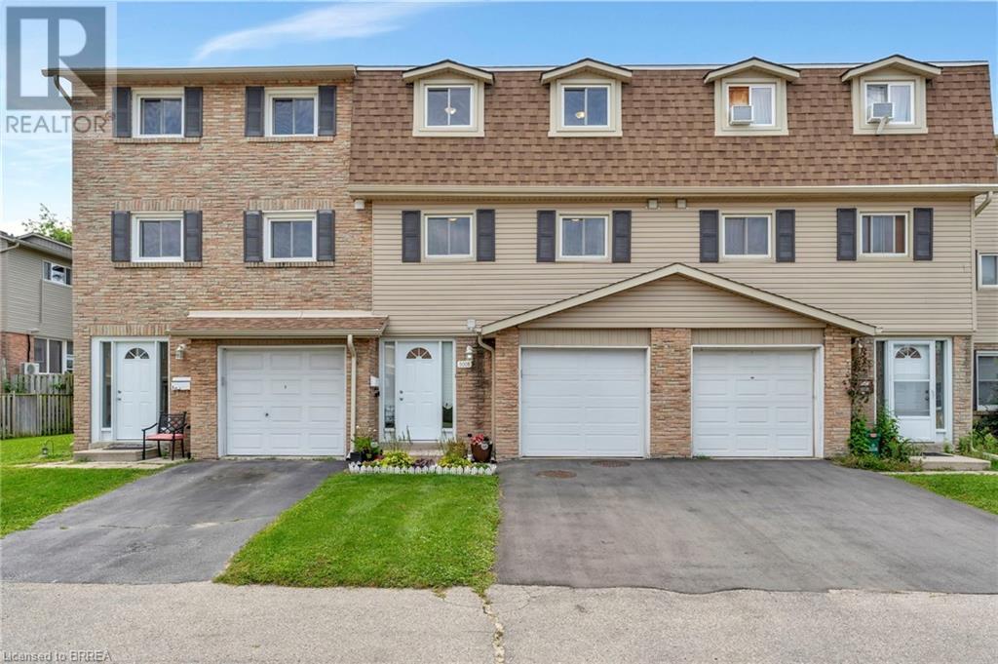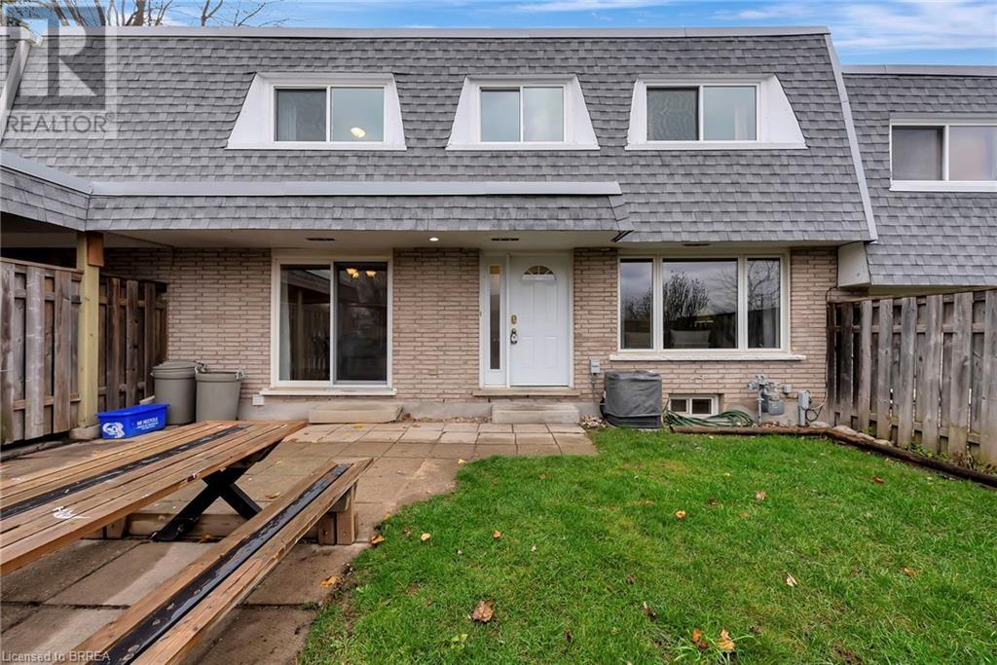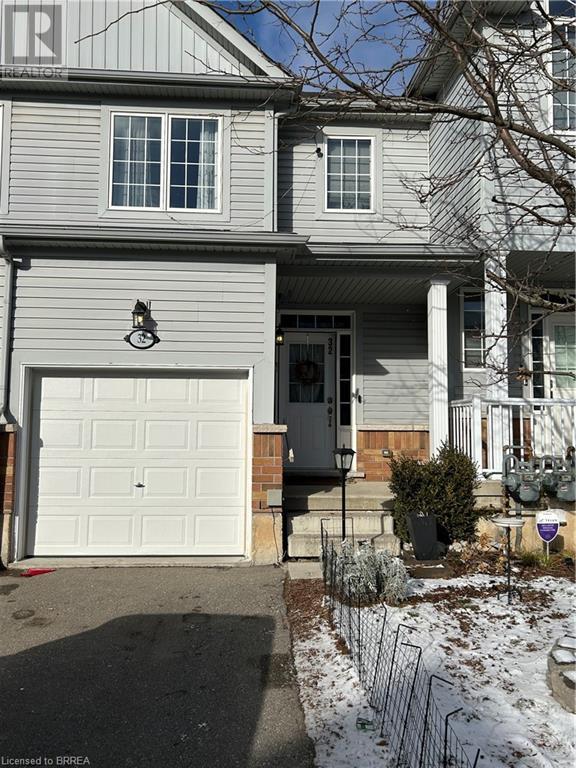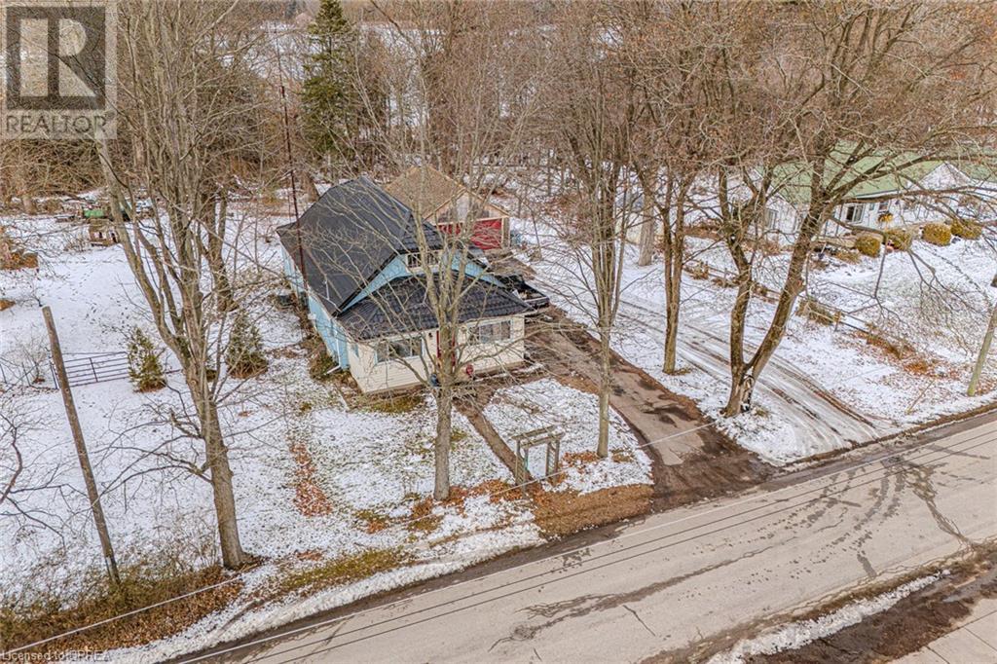367 Maple Avenue S
Burford, Ontario
Do Not Miss This One!! Custom built in 2022 and sitting on .88 acres, 367 Maple Ave., S. offers an absolutely stunning executive bungalow. It's loaded with upgrades, offers a ton of parking and is the perfect place for a Workshop. Located in the quaint village of Burford and boasting over 4000 sq ft of living space with quality construction & attention to detail throughout. You will be impressed from the moment you step onto the covered front porch and into this beautiful home with its perfect mix of contemporary finishes & modern farmhouse charm. Spanning more than 2000 sq ft on the main floor and flooded with natural light, the open plan is ideal for the function of a growing family as well as for entertaining. Living & dining flow seamlessly together both indoors & out. Enjoy hosting large gatherings around the massive kitchen island or unwind and relax on the Muskoka-like covered back patio. Offering features you would expect to find in a home of this caliber, including an abundance of pot lights, stamped concrete, the gorgeous on trend black windows & doors, main floor laundry and the list goes on. The kitchen will delight any cook with its stunning custom cabinetry (done by a local cabinet maker), the pot filler, soft-close doors and the mass amount of workspace & storage. Completing this tastefully finished level are the separate (split-plan) Primary Suite - it's the perfect retreat featuring all the luxuries of life with its enormous Walk-in closet and spacious Ensuite - 2 more bedrooms, the 4pc main bathroom and the oversized laundry/mudrm. Dare to dream of all the possibilities in the basement. Boasting large windows, the potential in this unfinished space is truly endless (2 more bedrooms, recroom, games rm, bar, bathroom and in-law suite to name just a few). Offering the best of both worlds, the appeal of small town living with an easy drive to work being just minutes to Hwy 403. Welcome HOME to living beautifully. Don't wait to book your showing today! (id:51992)
11 Gaal Court
Brantford, Ontario
Welcome to 11 Gaal Court This immaculate bungalow home is situated in the sought out area of west brant. It sits on a court close to school and amenities. This beautiful home offers an enclosed sun porch where you can sit and enjoy a coffee. As you enter the front door you will see the open concept living dining space with the bay windows at the front. As you walk into the eat-in kitchen you will notice how spacious it is with loads of cupboard space and patio doors leading to the beautifully done back yard with a very large deck that is surrounding the 18' above ground pool professionally installed by hootans so yes it has a permit. Two large main floor bedrooms and a full bath to the side of the house offers your privacy from any guests. As you go downstairs you are welcomed by a spacious family room with a gas fireplace for movie nights and an extra bedroom/office, 3 piece bath for the growing teen or guest that may stay over. In the back of the basement you will find an extra bonus room you can use for an office or game room. Furnace replaced 3 years ago, Roof 6 years old, Shower downstairs bathroom done 5 years ago, Pot lights in basement 3 years ago, Ac 7 years old, Deck and pool done 6 years ago, Cement walk way 6 1/2 years old. This house has been well taken care of. This could be your next home! (id:51992)
15 Burton Avenue
Mount Pleasant, Ontario
Serene rural setting just minutes from city conveniences! Welcome to 15 Burton Ave—a stunning executive bungalow offering an exceptional layout with attention to detail throughout. This sprawling bungalow features 3+1 bedrooms, 3 full bathrooms, a triple car garage and over 3,700 sq. ft. of finished living space, including a finished basement. Nestled on a generous 1 acre lot with no rear neighbours, this property is beautifully set in the peaceful, charming town of Mount Pleasant. The red brick exterior is striking as you welcome your guests inside. The formal dining room boasts 13’ cathedral ceilings and comfortably seats ten. Steps away is the spacious kitchen w/maple cabinetry, granite countertops, a stone backsplash & SS appliances. With ample cabinet & counter space, this is the perfect space to cook your family a fabulous meal. Enjoy breakfast around the breakfast table w/built-in seating & picturesque views of your lot. The living room features a cozy natural gas fireplace & garden patio doors leading to the back deck. Outside you’ll enjoy a deck with gazebo & scenic views of the surrounding farmland. This 1 acre lot feels much larger w/expansive views of the farmland. The primary suite is a luxurious retreat w/garden doors to the back deck, a barn door leading to a walk-in closet, and an updated (2021) ensuite bathroom w/double sinks, a stand-up shower & soaker tub. The main floor also includes two addt’l bedrooms with large closets, a full guest bathroom, and convenient main floor laundry. The fully finished basement is perfect for entertaining, with a spacious recreation area, a cozy lounging space w/gas fireplace, and a stylish bar perfect for any party you host. The home theatre features a 108” drop down screen for movie nights with family & friends. The lower level includes a fourth bedroom and full bath w/walk-in frameless glass shower. This home has too many upgrades to list—check out the feature sheet for all the details. (id:51992)
2 Willow Street Unit# 12
Paris, Ontario
WATERFRONT! So close, all you hear is the water. Full River view from all 4 levels – year round wildlife, fishing and canoe/kayak traffic. Have you ever wanted to witness the ice break-up in the Spring or the hunting habits of birds of prey? This condo is in beautiful Paris, Ontario, offering all the conveniences and close to Brantford, Cambridge and Hamilton. Perfectly selected upgrades have created a bright welcoming space. 2 bedrooms, 2.5 baths, 2 balconies and rooftop terrace, open plan main floor featuring stainless-steel appliances, laminate flooring and neutral colours. A full list of features is available, what are you waiting for? (id:51992)
152 Murray Street Unit# Upper
Brantford, Ontario
If you're looking for a beautifully finished lease located close to amenities 152 Murray Street (upper unit) is for you! Offering 2 bedrooms, 1 bathroom with a living space which can also be used as a third bedroom if needed. This unit is turn key and ready to be enjoyed. (id:51992)
109 St Paul Avenue
Brantford, Ontario
Welcome to this charming semi-detached home in the sought-after Dufferin area! Step into a bright and inviting foyer with an elegant staircase and soaring ceilings. With 1,485 square feet of thoughtfully designed space, this home features generous rooms, three bedrooms, and two bathrooms, making it perfect for family living. Enjoy the convenience of main floor laundry and modern updates throughout that enhance both style and functionality. The living room boasts a wood-burning fireplace, perfect for cozy evenings, while the updated bathrooms add a touch of luxury. Recent upgrades include a new concrete driveway, washer, dryer, and fridge, all added in 2021, along with a new sewer pipe and a lovely new deck. With easy access to amenities, parks, and highways, this home beautifully balances comfort and convenience. Don’t miss your chance to make it yours—call today! (id:51992)
500 Grey Street Unit# B
Brantford, Ontario
Welcome home to 500B Grey St., Brantford. Walk just steps across the road to Woodman-Cainsville Elementary School and Woodman Park Community Centre. Echo park is also just down the road or get to the 403 in just a few minutes! All major amenities including a soon to be built Costco are also very close by. Inside find a meticulously maintained and completely renovated 3 storey condo. Pride of ownership is very apparent! Bright, spacious 3 bed 1.5 condo with garage! Unlike many other units, instead of electric heat this unit has gas forced air and central air conditioning. So many upgrades in recent years, notably the kitchen and both bathrooms redone (2016), all flooring throughout (2016), front and rear doors (2016), furnace and AC (2016), gas fireplace (2017), large window in living room (2017), backyard fence, deck and added bbq gas line (2019), recladded with new insulation (2020) and driveway repaved (2023). The main laneway is set to be repaved in 2025. The monthly condo fee is $400. Just move in and enjoy! (id:51992)
14 Williamsburg Road Unit# 63
Kitchener, Ontario
Welcome Home! Enjoy carefree living in this 2-storey brick condo, offering space, style, and convenience! The main floor features laminate flooring in the dining and living areas, with sliding doors from the dining room leading to a private patio, perfect for outdoor relaxation. The kitchen has new laminate tile floor and freshly painted cabinets, and the main floor laundry/ 2 pc bath, adds practicality to your daily routine. Upstairs, you’ll find three generously sized bedrooms and a 4-piece bathroom, ideal for family or guests. The lower level offers additional living space with a 3-piece bath, a cozy rec room, and a large storage room. Enjoy carport parking and a fenced yard for added privacy. Perfectly located within walking distance to shopping, trails, parks, and public transit. (id:51992)
21 Diana Avenue Unit# 32
Brantford, Ontario
Pristine 3 bedroom, 3 bathroom townhouse with immediate vacancy. Located within a few city blocks to all your necessary amenities. You are within walking distance to both Catholic and public elementary schools, a Catholic secondary school, the beautiful THNB Rail Trail, and the cycling path on the BSAR. This is a quiet complex with ample space for growing your family or even working from home. The entire main floor boasts functional, almost entirely carpet-free living with easy access to the fenced yard. There is also the added convenience of a single car garage with inside entry to the home. There are many upgrades in this home including whole Home UV Filtration added to high-efficiency furnace, water softener, tankless water heater, upgraded lighting, new carpet on stairs and paint throughout. This home offers the perfect combination of comfort, luxury, and privacy - available for lease now! (id:51992)
120 Court Drive Unit# 39
Paris, Ontario
Welcome to this delightful home, perfectly crafted for individuals, couples, or small families! Its compact yet functional design offers a comfortable living space that adapts effortlessly to your needs. Worried about the hassles of dirt and new construction? No worries here, most of the construction is complete, grass is in, balconies are in and pavement has the first layer down! Imagine cozy evenings in the inviting living room, the conveniently located laundry area and stylish bathroom add to the charm. Step out onto the balcony off the kitchen and soak in stunning sunsets and breathtaking views! The main floor is a masterpiece of thoughtful design, making daily routines a breeze while keeping maintenance easy. The primary bedroom comfortably fits a queen-sized bed and boasts a fully equipped ensuite bathroom. Note that this model offers the larger secondary bedrooms vs the smaller models, and the main bathroom ensure everyone has their own space. You'll adore the cozy den on the ground level, featuring French doors that open into your back yard space and enjoy practical inside access to the garage for convenience. Nestled in an unbeatable location, walking distance to restaurants, schools, parks, the renowned Brant Sports Complex, and so much more! Embrace a lifestyle where everything you desire is within reach. For those leading busy lives who value their time above all else, this property is perfect! Just minutes from highway 403 means saying goodbye to long commutes through town. Make this incredible house your new home today! (id:51992)
187 Teeter Street
Teeterville, Ontario
Charming 3-Bedroom Bungalow on Little Lake Experience the tranquility of country living on this desirable three quarter of an acre property backing onto Little Lake. This spacious 3-bedroom, 1-bathroom bungalow offers a perfect blend of comfort and convenience. The open-concept main floor features bright and airy living spaces with beautiful hardwood floors throughout. Step outside onto the deck and enjoy the natural beauty and peace. The property boasts a large, detached double garage with hydro, perfect for your vehicles or a workshop. With a newer steel roof on the home, you'll have peace of mind for years to come. Located close to parks and schools, this home is ideal for families looking for a serene escape while still being close to amenities. Don't miss the opportunity to own this delightful country retreat! (id:51992)
185615 Cornell Road
Otterville, Ontario
Your own slice of country heaven. This 3+1 Bedroom 1.5 Bath home has been updated throughout. Walking up to this almost half acre property (0.42 acres) you will see it has been painted to a more modern feel and a new garage door in 2021. Walking in on the main floor you will see new flooring completed in 2022 and trim in 2024. The kitchen is well appointed with new fridge and microwave in 2022 and offers plenty of natural light. The dining room feel like it’s out of a magazine and could be repurposed back to a living room if that’s your need. In 2023 a modern style 4-piece main bath featuring gold hardware was installed. Three bedrooms and a large closet complete the main floor. The primary bedroom offers a 2-piece bath and direct access to a new hot tub with privacy fence and a deck just built in the summer of 2024. The basement was fully finished in 2021, showcasing a large rec room with electric fireplace and stone mantle, laundry room with new stacked washer and dryer (2024) the 4th bedroom and a kids play area. Outside you will find, in addition to the hot tub and new deck, a patio with gazebo and gas fireplace installed in 2022 and a large barn style shed, with all new siding & 7x8 garage sliding door on back with hydro. Electric dog fence, and fibre optic internet are also available. This is perfect country living and only a 20 min drive to the 403, 25 mins to Woodstock, 10 mins to Tillsonburg, or Delhi. Book your showing today. Offers being reviewed anytime. (id:51992)


