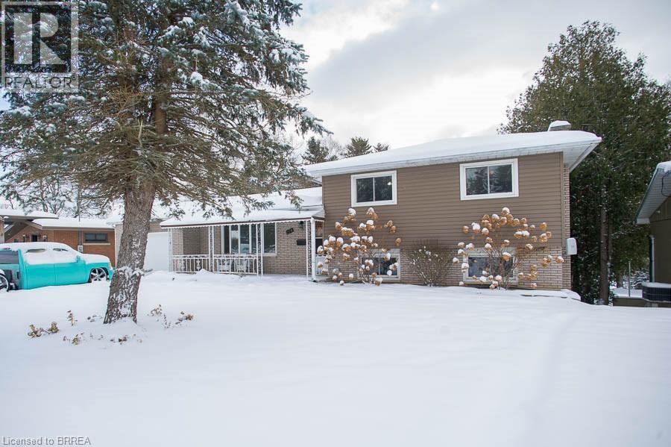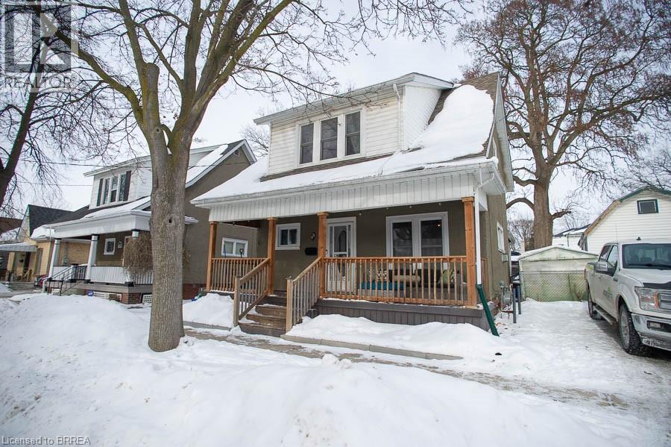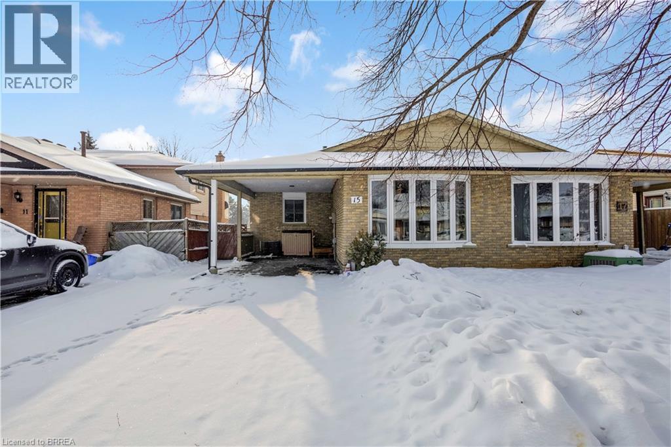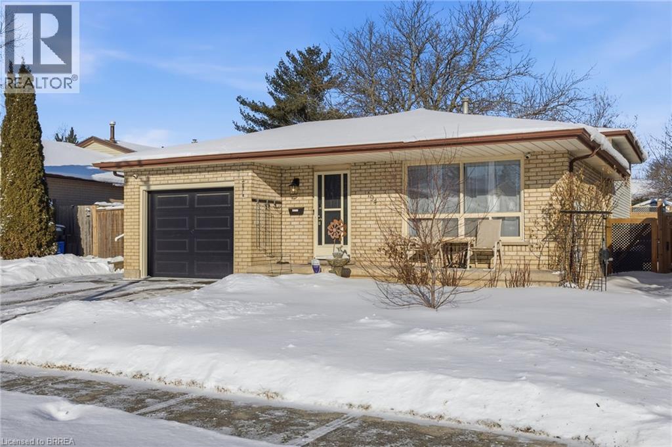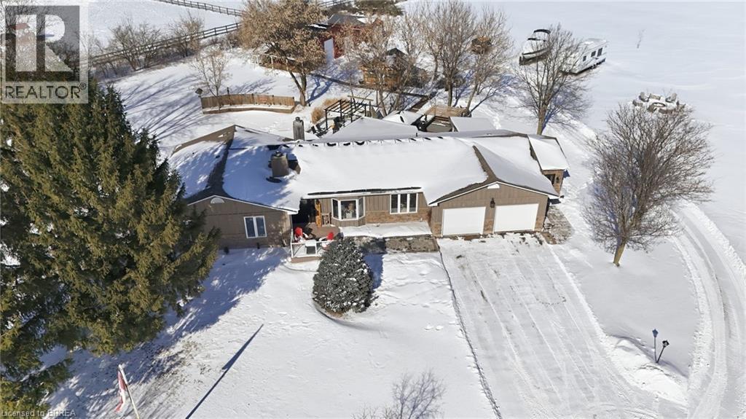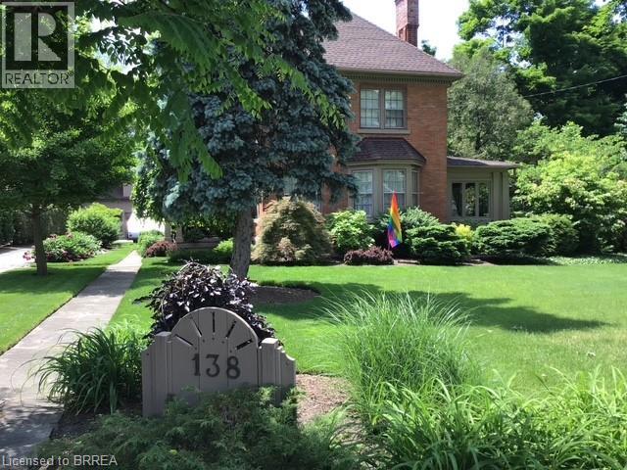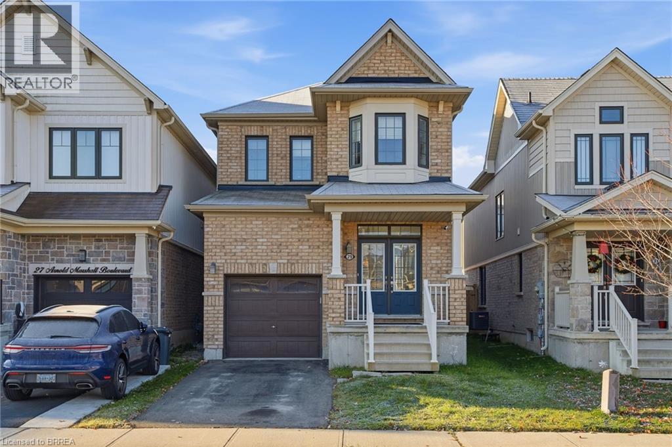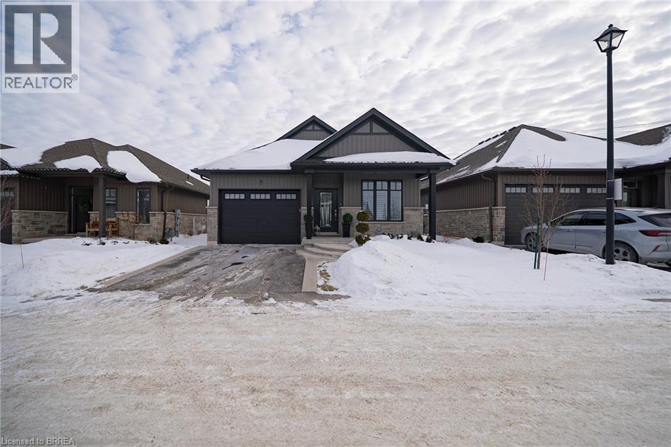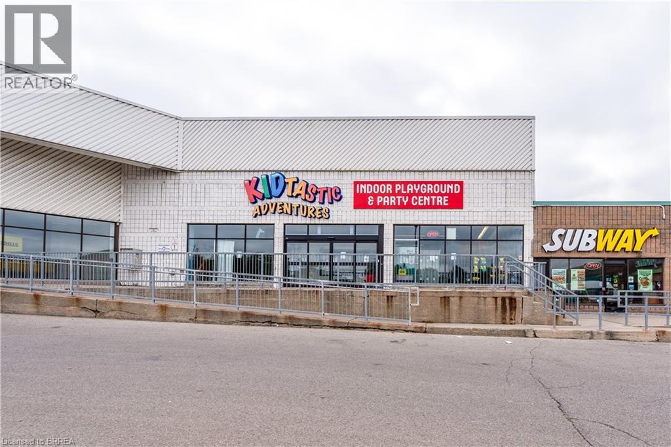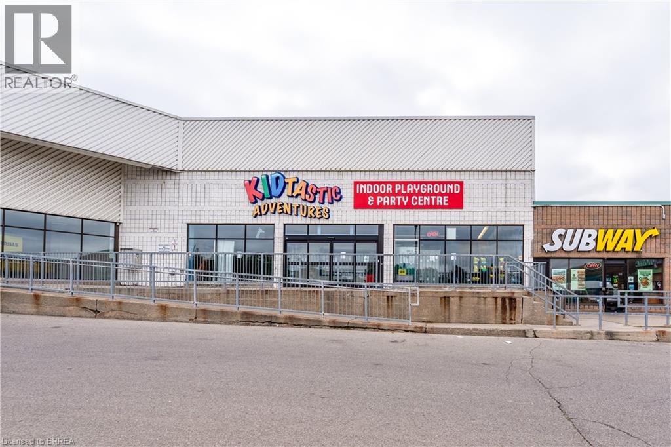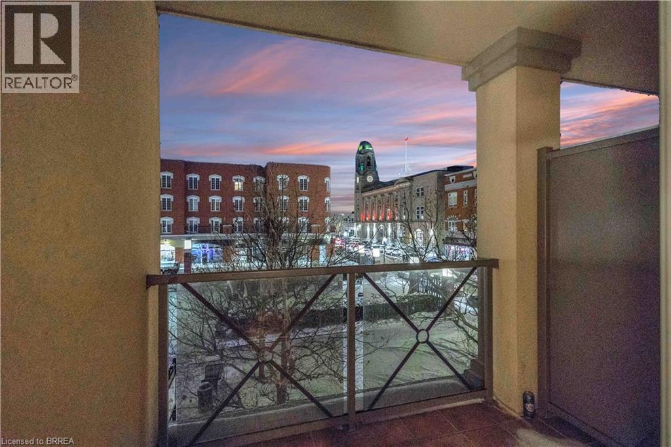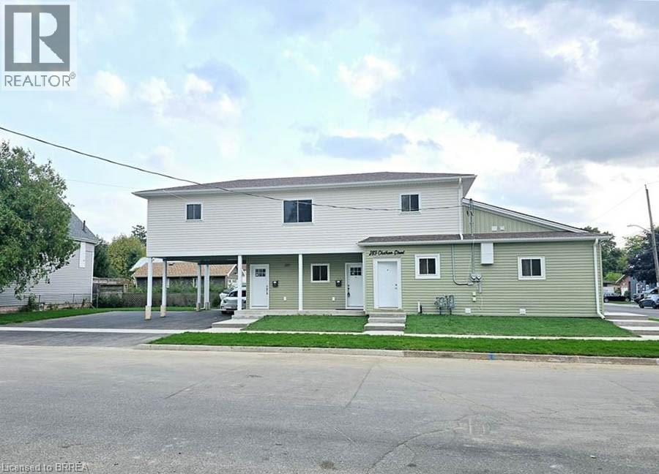104 Hillside Avenue
Delhi, Ontario
Muskoka Living in the Heart of Delhi! Welcome home to this charming 3-bedroom, 2-bathroom side-split home nestled on an impressive ?-acre lot backing onto the serene Lehman’s Dam. Properties like this are truly rare—offering unbeatable views, peaceful surroundings, and a lifestyle that feels like Muskoka living all year long. Step inside to an inviting layout with bright, spacious rooms perfect for family living and entertaining. Large windows frame the spectacular natural scenery, bringing the outdoors in, and providing tonnes of natural light. The well-sized kitchen, cozy living spaces, and comfortable bedrooms offer everything you need, while the lower level with a walk-out to the spectacular backyard provides additional room to relax or customize to your needs. The lower level is filled with possibilities, featuring a recreation room, large windows, a den, and a second kitchen, which offers in-law suite possibilities. Outside, the magic continues. Enjoy your morning coffee overlooking the water, unwind around a fire in the evenings, or take in the stunning seasonal changes right from your backyard. With no rear neighbours and direct exposure to nature and the water, this home delivers unmatched privacy and tranquillity. Whether you’re seeking a peaceful retreat or a family-friendly home with character and space, this one-of-a-kind property is ready to impress. Come experience the view—you won’t want to leave. (id:51992)
98 Cayuga Street
Brantford, Ontario
Attention first-time home buyers, downsizers, and investors! This charming 3-bedroom, 1-bathroom home offers a functional layout, great potential, and a fully fenced backyard—perfect for kids, pets, or outdoor entertaining. The main floor features a bright living room that flows into a separate dining area, creating a comfortable and practical space for everyday living and hosting. The kitchen is positioned at the back of the home and is both stylish and functional, featuring stainless steel appliances, ample cabinetry, and a well-laid-out design that makes meal prep and entertaining easy. Sliding doors off the kitchen lead directly to the backyard, seamlessly connecting indoor and outdoor living—ideal for summer BBQs, gardening, or simply enjoying your private outdoor space. Upstairs, you’ll find three well-sized bedrooms along with a 4-piece bathroom, offering flexible space for a growing family, guests, or a home office. The basement includes a partially finished recreation room that is ready for your personal finishing touches to create additional living space, a playroom, or a home gym, along with a dedicated laundry area. Outside, enjoy the convenience of a single-wide driveway that accommodates two cars, along with a fully fenced yard that offers privacy and usability. (id:51992)
15 Autumn Road
Brantford, Ontario
This spacious 5-bedroom, 2-bath home offers plenty of room for a growing family or savvy investor. Featuring a private, fully fenced backyard with no rear neighbours, it’s the perfect space to relax or entertain. A separate side entrance provides excellent in-law or income potential. Inside, you’ll find an open-concept living and dining area highlighted by a charming bay window, generous bedroom sizes, and large windows that fill the home with natural light. Ideally located in the desirable North End Brier Park area, close to schools, parks, transit, shopping, and the community centre. With plenty of potential for a handyman or investor, this home is ready for your personal touch. A great opportunity you won’t want to miss! (id:51992)
194 Banbury Road
Brantford, Ontario
Welcome to 194 Banbury Road, a spacious 4-bedroom, 2-bathroom family home located in the desirable North End. Situated just steps away from Banbury Heights School, local parks, shopping, and an abundance of recreational activities, this home offers the perfect blend of convenience and comfort. Spanning over 2,200 sq. ft., this well-maintained backsplit features a welcoming eat-in kitchen with a cozy breakfast nook – ideal for morning coffee and casual meals. The open-concept dining and living area offers a bright and airy space, perfect for entertaining or family gatherings. The lower level offers a large family room, complete with an additional bedroom and a full bathroom, offering the perfect space for guests or teenagers. A convenient separate entry for the lower level leads directly to the backyard where you'll find an above-ground salt water pool, ideal for summer relaxation. On the upper level, you'll find 3 well-sized bedrooms and a shared bathroom with ensuite priv. Additional features include an attached garage, providing ample parking space and storage, and a fantastic large fenced backyard, perfect for outdoor play, gardening, or entertaining. Don't miss the opportunity to make this incredible property your new home! Steps from schools, parks, and trails, 194 Banbury is the perfect place to grow and create lasting memories. (id:51992)
216 Big Creek Road
Brantford, Ontario
Welcome to an exceptional, fully updated country estate offering over 3,400 sq ft of refined living space, perfectly positioned on more than 3 private acres. Designed for both elevated entertaining and everyday comfort, this 4-bedroom, 3.5-bathroom bungalow delivers space, privacy, and high-end lifestyle living. Begin your mornings on the front porch, coffee in hand, surrounded by nature and the tranquil sounds of the fountain in your own private pond. Inside, the home has been fully updated throughout, featuring expansive, light-filled living areas and a seamless layout ideal for hosting. The massive finished basement sets the stage for unforgettable game nights, movie evenings, or gatherings of any size. Outdoors, the property truly shines. The backyard retreat is complete with a heated pool for extended seasonal enjoyment, a hot tub for evening relaxation, and a covered outdoor bar and cooking area—perfect for elevated entertaining. A large outdoor sunroom further extends your living space, offering a sophisticated setting to enjoy the outdoors in comfort. Car collectors, hobbyists, and outdoor enthusiasts will appreciate the attached double-car garage, a heated detached shop with electricity, two additional outbuildings, and ample parking for recreational vehicles, trailers, and all your toys. Private, polished, and move-in ready, this remarkable bungalow offers the rare combination of luxury, land, and lifestyle—an inviting retreat where every detail supports entertaining, relaxation, and refined country living. New Furnace and AC 2023, Water Treatment 2024, Shop Heater 2025. Interior Measurements in Addition to Attached Garage: Heated Shop 22x22 Other Side 22x20 Sep Building 24x12 Shed 15x12 Sunroom 14x10 (id:51992)
138 St. James Street S
Waterford, Ontario
Often admired and now for sale after 22 years of loving care and enhancement. This 1895 stately century home presents a Victorian facade, architecturally updated in 1936, and features the touch of an avid gardener creating a horticultural showcase once featured in a garden show and news media. Trees, hedges and fencing create a private outdoor living space. It contains a tasteful eat-in kitchen with upgraded appliances, convenient main floor office for two, grand dining and stately living rooms with gas fireplace and custom made cabinetry of hardwood and etched glass. The character of the home is complimented throughout by quality hardwood floors and woodwork, etched and stained glass doors, antique light fixtures and custom crown moulding in keeping with the original architecture of the home. The upper level features four generous bedrooms with primary ensuite and additional 4 piece bath. Outside you will find a coach house double car garage with a workshop and a loft studio apartment with kitchenette, bedsitting room and 3 piece bath. It is located 3 blocks from the Waterford ponds with boat launch, paved trail within the town limits and access to the scenic rail trail to both Pt. Dover and Brantford. This distinctive home is one of a kind that seldom comes available. Let your family be the next one to cherish it for years to come. (id:51992)
29 Arnold Marshall Boulevard
Caledonia, Ontario
Welcome to 29 Arnold Marshall, a beautifully maintained all-brick 2-storey home featuring 3 generously sized bedrooms and 2.5 bathrooms, an updated kitchen with quartz countertops, sleek cabinetry, and pot lights throughout. The living area offers a stunning TV fireplace set against a rock feature wall, perfect for relaxing or entertaining. Upstairs, the primary bedroom includes a walk-in closet and private ensuite, with laundry conveniently located on the second floor. The remaining bedrooms are well-sized, providing comfort for family or guests. The unfinished basement is ready for your personal touch, offering potential for additional living space, and the fenced backyard is ideal for pets, kids, and outdoor enjoyment. (id:51992)
24 Craddock Boulevard Unit# 8
Jarvis, Ontario
Welcome to this beautifully maintained 2+1 bedroom, 3 bathroom bungalow in the charming small town of Jarvis- voted as Canada's Kindest Community and just a short drive to the beaches and amenities of Port Dover. Nestled within a quiet, welcoming neighbourhood that still fosters a strong sense of community, this common elements condominium offers a thoughtful layout, modern finishes, and comfortable one-floor living with a fully finished basement-ideal for downsizers, professionals, or those seeking low-maintenance living. The main floor boasts engineered oak hardwood in the principal rooms, a versatile front bedroom/den with double doors, and a 4-piece guest bathroom with tiled floors and tub/shower combo. The bright kitchen offers white shaker cabinetry, quartz countertops, subway tile backsplash, peninsula, and stainless steel Frigidaire appliances. The open living/dining area includes a natural gas fireplace and patio doors that lead out to the backyard. The primary suite features a walk-in closet and a 3-piece glass shower ensuite, plus convenient main-floor laundry with garage access. The fully renovated (2022) basement provides a spacious recreation room with shiplap accent walls, sconce lighting, and an electric fireplace-ideal for relaxing or entertaining-along with a large bedroom featuring a proper egress window and generous closet, plus ensuite privilege to a stylish 3-piece bathroom with glass shower. Step outside to the covered backyard patio, a perfect space to enjoy your morning coffee, host summer dinners, or unwind in any season. Thoughtfully designed, move-in ready, and located in a welcoming community that offers small-town charm with nearby lakeside access, this home delivers comfort, style, and easy living-an excellent opportunity in Jarvis. (id:51992)
603 Colborne Street Unit# 2
Brantford, Ontario
7,089 sf Retail/Office space in grocery anchored retail plaza. Strong Tenant Mix with National Brands, located directly beside No Frills. Site abuts High School and residential areas. Large open plan adaptable floor plan with Male & Female washrooms completed, and ducting & lighting in place for open concept floor plan. (id:51992)
603 Colborne Street Unit# 2
Brantford, Ontario
7,089 sf Retail/Office space in grocery anchored retail plaza. Strong Tenant Mix with National Brands, located directly beside No Frills. Site abuts High School and residential areas. Large open plan adaptable floor plan with Male & Female washrooms completed, and ducting & lighting in place for open concept floor plan. (id:51992)
150 Colborne Street Unit# 203
Brantford, Ontario
Welcome to this open concept layout 1-bedroom, 1-bathroom condo that maximizes space and enhances the overall sense of openness. The high ceilings create an airy and spacious atmosphere and the bedroom features sliding doors that lead to a charming balcony, where you can enjoy your morning coffee or unwind in the evening while overlooking the bustling Harmony Square which adds a touch of vibrancy to your surroundings, creating a lively backdrop to your daily life. The condo is strategically situated in a prime location, ensuring convenience with easy access to all amenities. Whether it's shopping, dining, or entertainment, everything you need is just a stone's throw away. Parking is made stress-free with the availability of parking spaces through municipal permits, allowing you to securely park your vehicle on-site for a monthly fee. This unit promises a lifestyle of comfort and accessibility in the heart of urban living. (id:51992)
289 Chatham Street Unit# A
Brantford, Ontario
Welcome to this newly built main floor unit in a legal duplex, ideally situated on a corner lot in a quiet, mature Brantford neighbourhood. This bright and modern unit offers a spacious and highly functional layout, perfect for families or professionals seeking a premium rental opportunity. The main floor features four bedrooms and three washrooms, including one full bathroom and two convenient two piece bathrooms. One bedroom is thoughtfully designed with a separate entrance and its own two piece washroom, making it ideal for a home office, studio, or professional use. Enjoy an open concept kitchen with white cabinetry, stainless steel appliances, modern backsplash, and ample counter space, seamlessly flowing into the living area. Nine foot ceilings throughout the main floor enhance the sense of space and natural light. High end finishes, wide plank flooring, and contemporary fixtures are featured throughout the unit. This unit includes in suite laundry, multiple entrances for added privacy and convenience, access to private basement, and two parking spaces. Located close to parks, schools, and amenities, this property offers both comfort and versatility in an excellent location! (id:51992)

