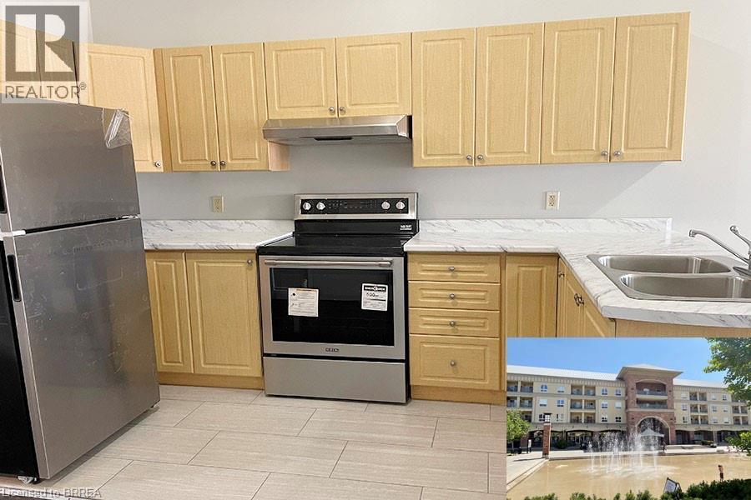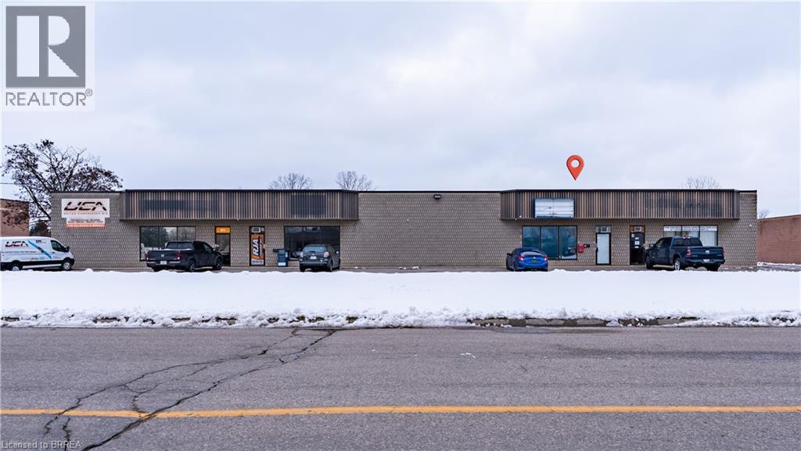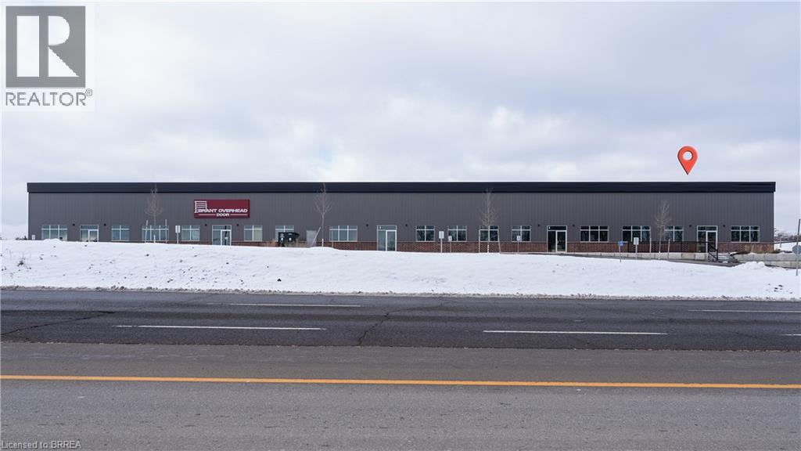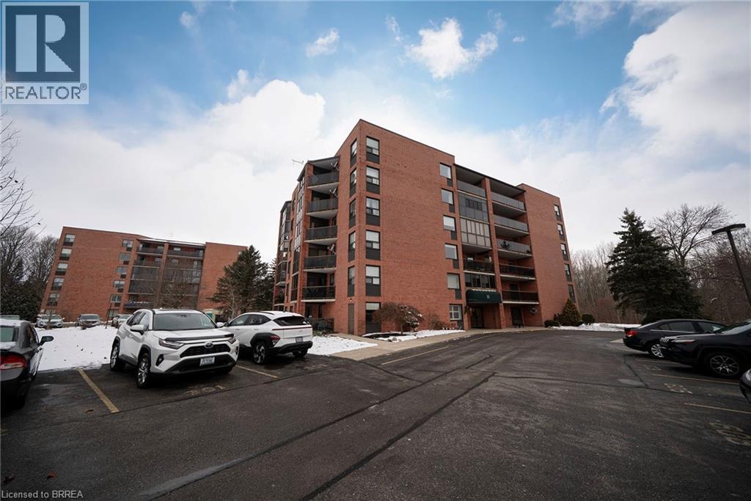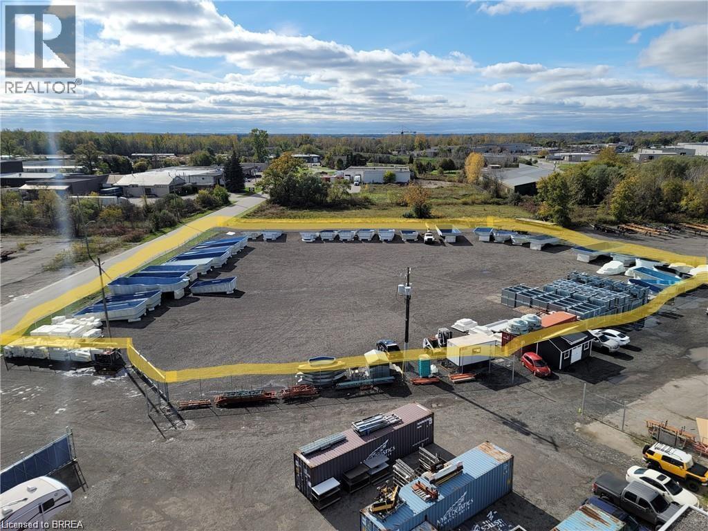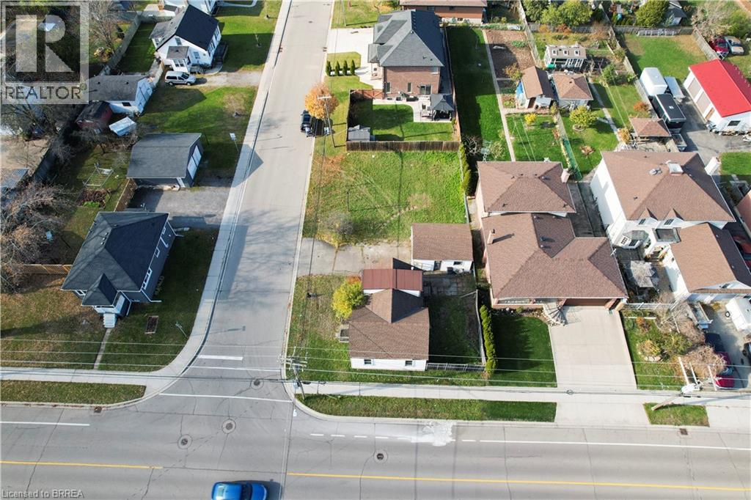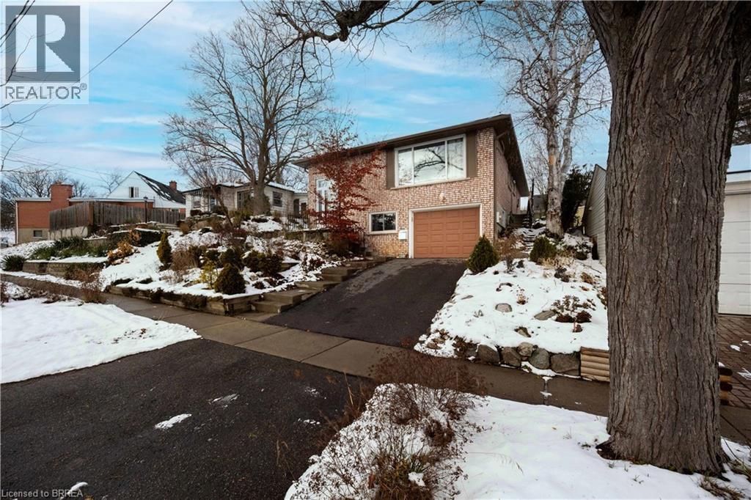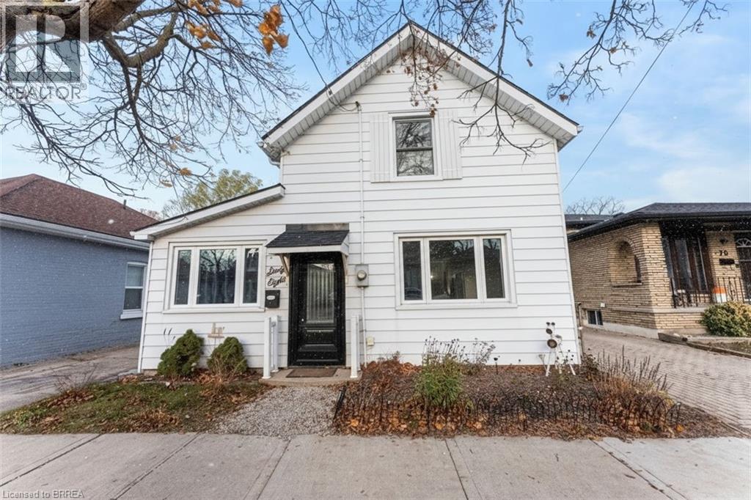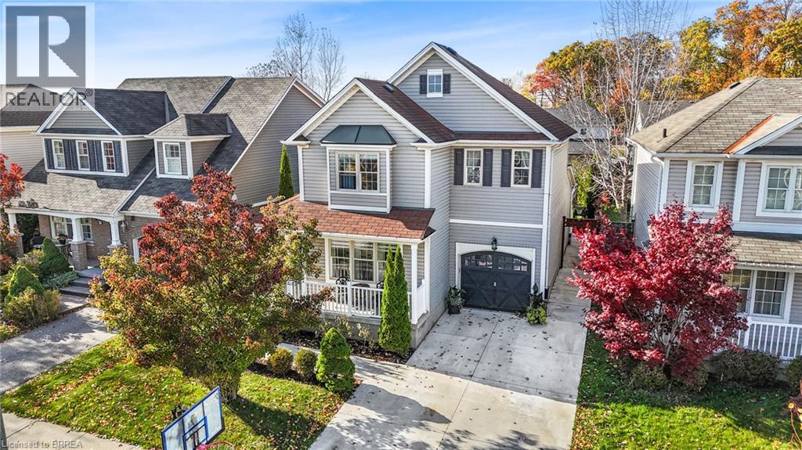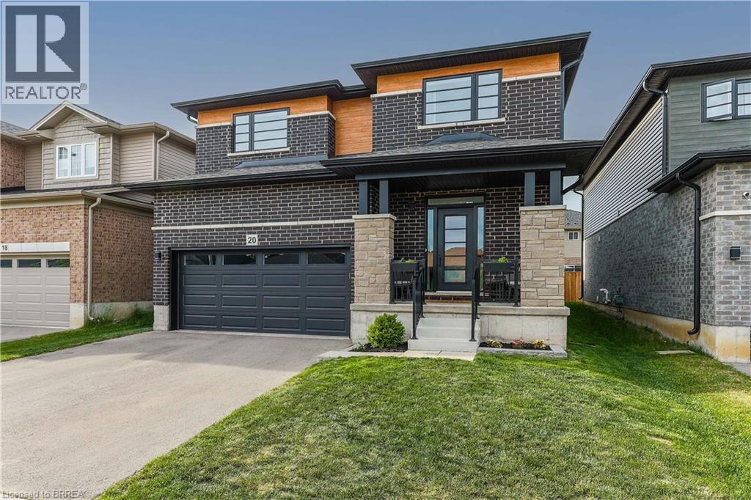150 Colborne Street Unit# 403
Brantford, Ontario
150 Colborne Street Unit 403 – Modern Loft-Style Condo in the Heart of Downtown Brantford! Discover urban living at its finest with this beautifully updated 1-bedroom, 1-bathroom condo in the vibrant core of downtown Brantford. Overlooking the lively Harmony Square, this bright and airy loft-style unit combines style, function, and unbeatable location — just steps from Wilfrid Laurier University, Conestoga College, and an abundance of local amenities. This thoughtfully designed space features soaring ceilings, a large open-concept layout, and a generous private balcony perfect for relaxing or entertaining during the warmer months. The kitchen is sleek and modern, equipped with stainless steel appliances, new countertops, and ample room for cooking and hosting. Natural light pours into the living area through oversized windows, creating a warm and inviting atmosphere. The spacious primary bedroom easily accommodates a desk or home office setup, ideal for students or professionals. French doors lead directly to the balcony, offering a tranquil retreat with a view of the square’s year-round activities. The 4-piece bathroom has also been tastefully updated with contemporary finishes. The air conditioner was replaced in 2024. Additional highlights include coin-operated laundry on-site, walking distance to cafes, restaurants, shopping, and public transportation. With a large selection of entertainment and dining choices within steps of the building including frequent festivals and events, this is the perfect spot for you to call home! (id:51992)
47 Copernicus Boulevard Unit# 3
Brantford, Ontario
3,000 sf Industrial Unit. Open concept reception, private office two 2 piece washrooms. Open span shop/warehouse with 12ft H x 12ft w drive-in door. Approximately 13’4 foot high clear height. 100 amp 600v hydro service. Light load mezzanine above offices. (id:51992)
677 Colborne Street W Unit# D
Brantford, Ontario
New Commercial Space on busy road. Large roll up door , perfect for retail space or commercial flex space. Zoned C2 General Commercial. 4,000 or 8,000 square feet available. (id:51992)
11 Mill Pond Court Unit# 501
Simcoe, Ontario
Welcome to Unit #501 at 11 Mill Pond Court, a beautifully maintained 2-bedroom, 2-bathroom condo in one of Simcoe’s most sought-after buildings. Nestled against a peaceful conservation area and surrounded by mature green space, this secure and friendly community offers convenience and comfort just moments from everyday amenities including restaurants, pharmacy, shopping and more. Step inside and enjoy the open-concept layout, thoughtfully redesigned approximately 8 years ago to create a bright and inviting living space. The kitchen features updated cabinetry with pot drawers, tile flooring, and modern laminated countertops with the look of granite. A spacious dining/living area provides room to entertain 6 or more comfortably, highlighted by generous natural light pouring in from the southern exposure windows and balcony doors. Stylish vinyl click plank flooring runs throughout the main living areas and bedrooms, tying the space together with a warm and modern feel. This home offers two balconies - the first is enclosed with updated windows/screens and beautifully tiled flooring, making it a perfect year-round sitting area. A sliding door leads to the second open-air balcony, ideal for enjoying sunshine and fresh air or setting up an electric BBQ. The primary bedroom includes his & her closets and a private 4-piece ensuite complete with a walk-in tub for added comfort and accessibility. The second bedroom is also bright and spacious, conveniently located next to an updated 3-piece bath - perfect for guests. In-suite laundry is tucked into the utility/pantry room for added convenience. A storage locker will be assigned upon condo purchase with the location to be determined. This well-cared-for building has seen several recent updates. Residents also enjoy secure access with buzzer entry, a welcoming lobby sitting area, a community room with kitchen for private functions, and one included parking space (with additional parking possibly available for a fee). (id:51992)
83 Shaver Street Unit# Lot 1
Cainsville, Ontario
Fully fenced 2-acre yard available for lease, ideally located between Ancaster and Brantford with convenient access to Highway 403. Zoned M3, the property accommodates a wide range of industrial and commercial uses. The yard features a crushed asphalt surface and a 25-ft sliding gate. Power is available on-site and can be extended as needed. The existing shed includes electrical service and a transformer; a sub-meter can be installed for tenant use. Internet service is already in place within the shed, enabling the addition of security cameras. The main gate can be motorized, and access control systems can be added upon request. The property can be leased in its entirety or subdivided to suit tenant requirements. (id:51992)
199 Millen Road
Stoney Creek, Ontario
Welcome to 199 Millen Road, a rare opportunity for builders, renovators, and investors in the heart of Stoney Creek. This small home has been fully gutted down to the studs and is ready for your vision—whether you choose to renovate or start fresh and build new. Situated on a 50' x 110' corner lot with frontage on both Millen Road and Federal Street, this property offers exceptional flexibility for future design, access, and layout options. The location is unbeatable: close to schools, parks, shopping, public transit, and quick highway access, making it ideal for families or future tenants. Whether you're planning to rebuild, modernize the existing structure, or develop your next investment project, this property delivers incredible potential in a highly desirable Stoney Creek neighbourhood. Don’t miss your chance to create something truly special in a thriving community. (id:51992)
199 Millen Road
Stoney Creek, Ontario
Welcome to 199 Millen Road, a rare opportunity for builders, renovators, and investors in the heart of Stoney Creek. This small home has been fully gutted down to the studs and is ready for your vision—whether you choose to renovate or start fresh and build new. Situated on a 50' x 110' corner lot with frontage on both Millen Road and Federal Street, this property offers exceptional flexibility for future design, access, and layout options. The location is unbeatable: close to schools, parks, shopping, public transit, and quick highway access, making it ideal for families or future tenants. Whether you're planning to rebuild, modernize the existing structure, or develop your next investment project, this property delivers incredible potential in a highly desirable Stoney Creek neighbourhood. Don’t miss your chance to create something truly special in a thriving community. (id:51992)
133 Burwell Street
Brantford, Ontario
Step into affordable homeownership with this captivating, move-in-ready raised bungalow, ideally situated in Brantford’s desirable Homedale neighbourhood. Built in 1977 and lovingly maintained by its original owner, this home shines with fresh paint and updates throughout. The bright, open-concept main floor features three main floor bedrooms and a custom kitchen with granite countertops, perfect for culinary enthusiasts. Enjoy seamless indoor-outdoor living in the notable sunroom addition, which flows directly into your exceptional outdoor living space. Downstairs offers essential versatility and space, featuring a cozy recreation room, a full bathroom, a fourth bedroom, and ample storage/utility areas. The location is everything: Nestled on a quiet, private, tree-lined street, you are just steps from the scenic Grand River trails and Wilkes Dam—offering unparalleled access to nature walks and serene river views. Enjoy a serene setting while being a short walk from local shops and cafes. This home is a rare gem offering a blend of comfort, style, and natural beauty. Don’t miss your chance—book your private showing today! (id:51992)
68 Oak Street
Brantford, Ontario
Welcome to 68 Oak Street in the City of Brantford. This charming 2-storey, 3+ bedroom home blends original character with modern updates and is situated in a family-friendly neighbourhood in Old West Brant. Offering approximately 1,300 sq. ft. of living space, the home features a spacious living room, a main-floor bedroom, a beautifully updated bathroom, and a newly renovated kitchen with ample cabinetry. Recent updates include the roof (2019), windows (2019–2025), exterior doors (2019–2025), kitchen (2024), bathroom (2024), vinyl plank flooring (2025), fresh paint (2025), high-efficiency Daikin mini-splits (2025), 100-amp breaker panel (2025) , sewer line (premium pipe re-lining) and more! Conveniently located close to all amenities—including grocery stores, reputable schools, restaurants, shopping, walking distance to Dairy Queen and nearby scenic walking, hiking, and biking trails along the Grand River—this home offers both comfort and accessibility. The private, fully fenced backyard includes a storage shed and a cozy patio area, perfect for summer entertaining. Schedule your viewing today! (id:51992)
677 Colborne Street W Unit# A
Brantford, Ontario
New Commercial Space on busy road. Large roll up door and dock door, perfect for retail space or commercial flex space. Zoned C2 General Commercial. 4,000 or 8,000 square feet available. (id:51992)
18 Hollinrake Avenue
Brantford, Ontario
Welcome to this absolutely stunning West Brant beauty! Fully updated and renovated with quality finishes throughout, this property blends elegance, comfort, and modern convenience in one perfect package. The bright and spacious main floor features an inviting open-concept design, ideal for both everyday living and entertaining. The beautiful living and dining areas flow seamlessly into the large, updated kitchen, which overlooks the cozy family room. With gleaming hardwood and porcelain flooring throughout, every space feels warm and refined. From the family room, step outside to your own private resort-like backyard. Upstairs, the impressive primary suite includes a luxurious four-piece ensuite and a custom walk-in closet with built-in storage. The lower level is fully finished, offering even more living space with a recreation room, exercise room (which could serve as a fourth bedroom), a full bath with a relaxing Jacuzzi tub. Step outside and be amazed by the show-stopping backyard oasis. Enjoy a heated inground fiberglass pool (24x12) complete with built-in steps and four seats with soothing massage jets. The exterior also features an outdoor kitchen beneath a pergola (2019), perfect for al fresco dining, and multiple storage options including a two-story shed, a smaller shed, and a custom cabana overlooking the pool. The double concrete driveway, side walkways surrounding the home, and a spacious concrete patio in the backyard add both beauty and practicality. Additional highlights include a central vacuum (2025), garage door opener, gas heater for the pool, dehumidifier, and a VanEE central ventilation system. Gas lines are conveniently installed for the kitchen, pool heater, and BBQ. The covered porch with electrical wiring and an outdoor fan adds another layer of comfort for year-round enjoyment. Every detail of this home has been thoughtfully designed and meticulously maintained — a true staycation paradise that must be seen to be appreciated. (id:51992)
20 Cumberland Street
Brantford, Ontario
Welcome to 20 Cumberland St, in Brantford. This 6 bed (4+2), 3.5 bath home, has been meticulously designed and cared for. Walk into the foyer and get blown away with the open concept living/kitchen/dining area, flooded with natural light and boasting an oversized island, a walk in pantry, and custom built floor to ceiling fireplace. The upper level has 4 spacious bedrooms, perfect for a large or growing family and a cozy loft space—ideal for relaxing, reading, or a quiet home office. The primary bedroom comes equipped with a huge walk in closet, and an even bigger ensuite that you won’t want to leave. The other bedrooms on the floor are spacious, with oversized closets, big windows providing ample natural light. It’s not over! The basement is an entertainers dream, with a custom built wet bar and fireplace. Currently set up as a gym room, and play room- this basement has 2 additional bedrooms and a spacious 3 piece bathroom, making this home the perfect candidate for those looking for in-law suite capability. With a fresh concrete pad in the backyard, a double car garage, and what feels like every inch finished in this house, the list goes on and on! Book your showing while it lasts. (id:51992)

