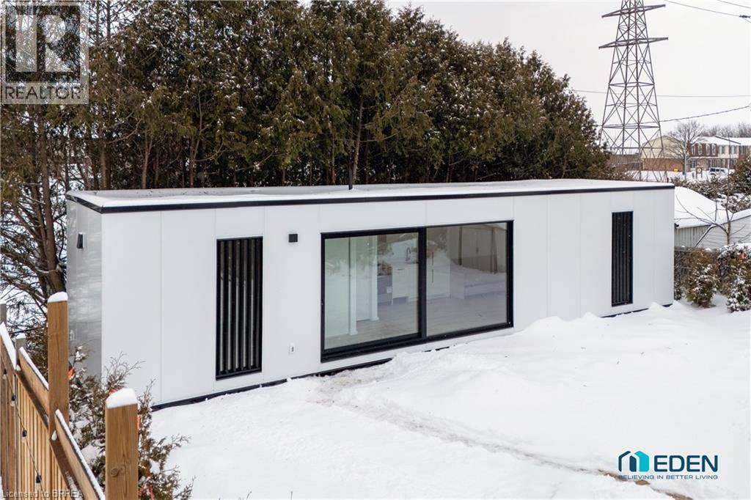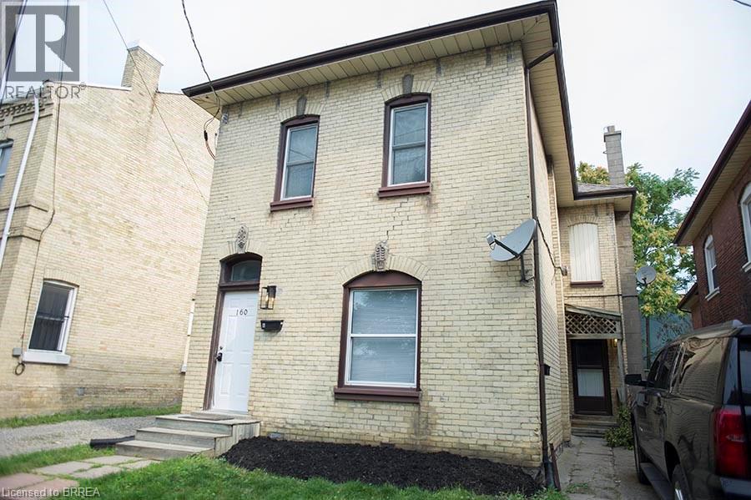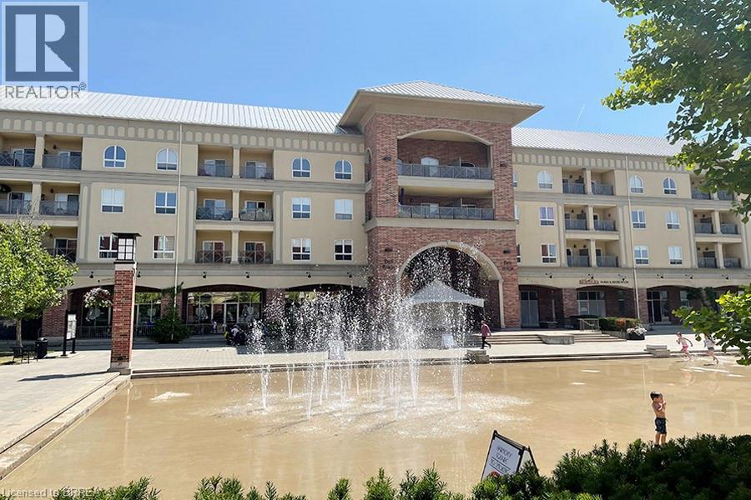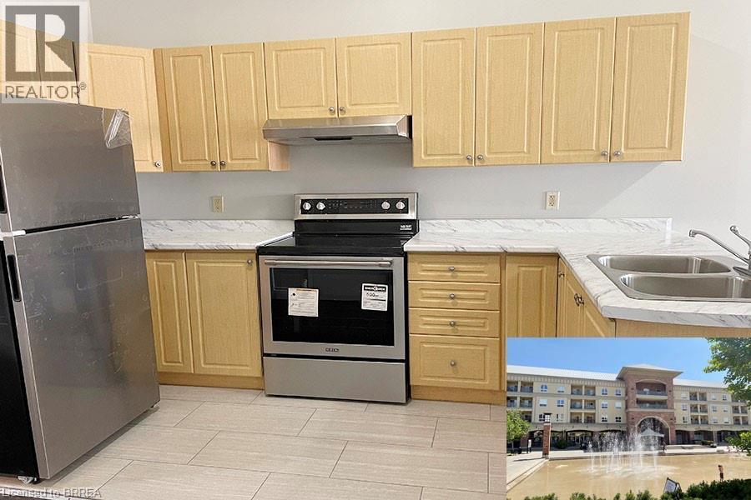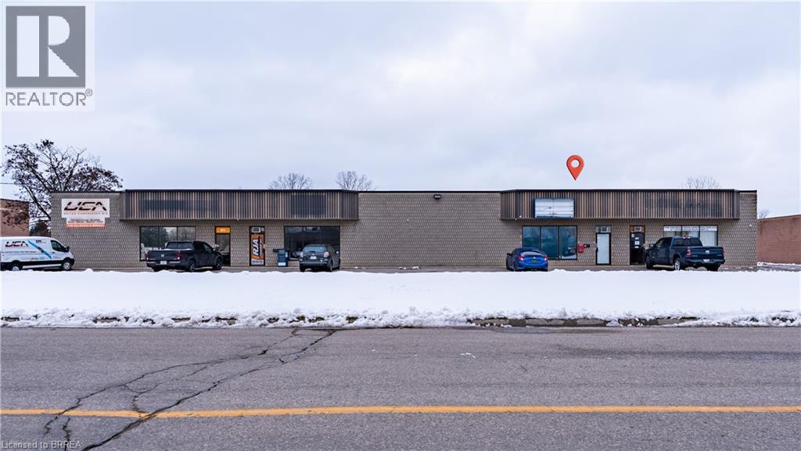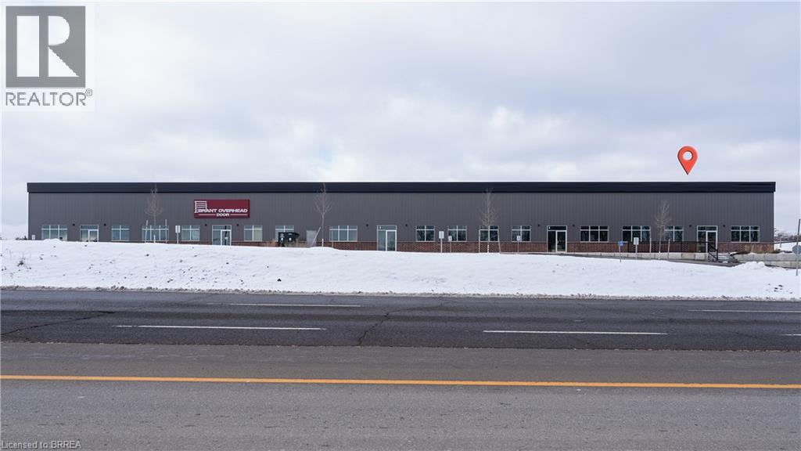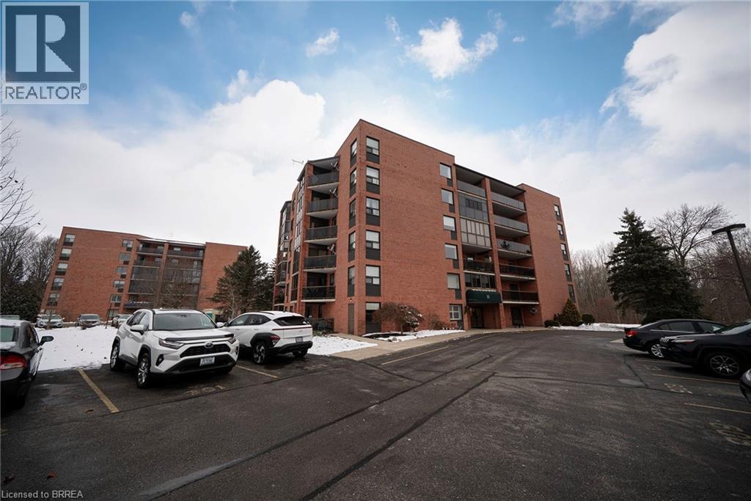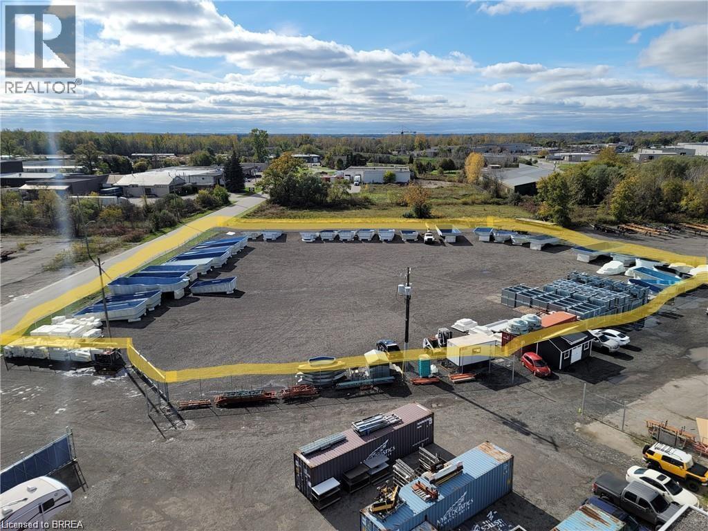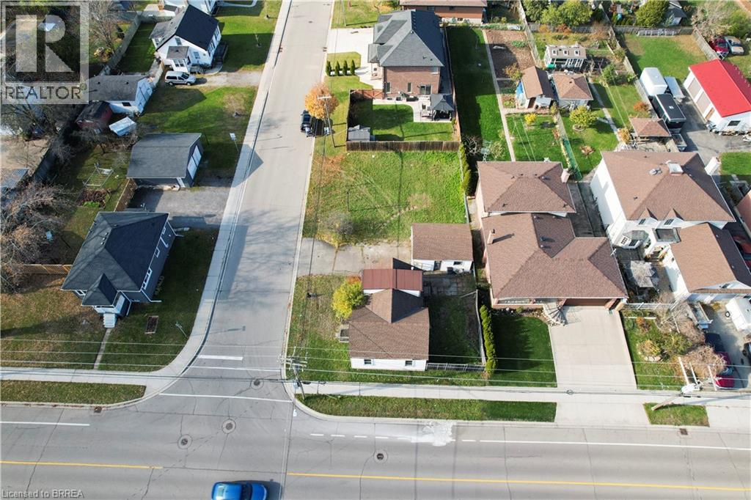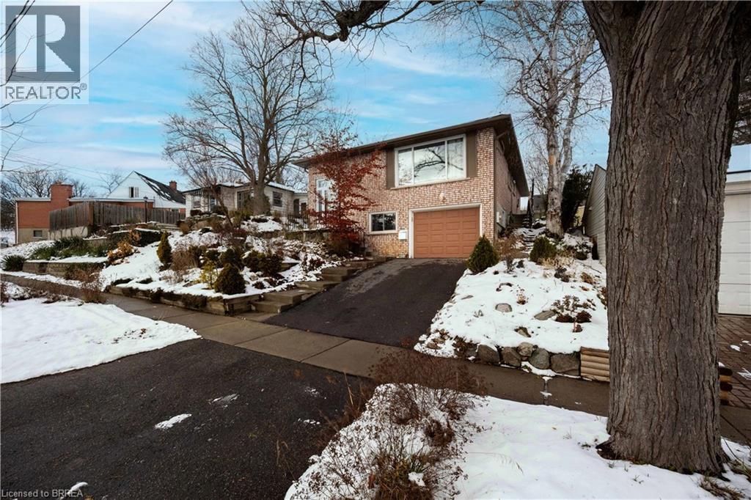46 Linden Avenue Unit# Adu
Brantford, Ontario
Spacious 2 Bedroom Detached Additional Dwelling Unit (ADU) in the rear yard with private patio & backyard- $2,000 + Water and Hydro. Looking for comfortable and stylish place to call home? This 2- bedroom unit offers plenty of space, modern amenities, and a private 540 sq. ft. patio for your enjoyment! This is a very unique and trendy living set up! Features : 2 bedrooms + Murphy bed sofa- perfect for extra seating or guests. full kitchen- includes fridge, stove, and dishwasher (no Microwave). private backyard- enjoy your own outdoor green space. Laundry on-site- Convenience at your fingertips. parking available-snow clearing & lawn maintenance included. Located in a great neighborhood , close to amenities and transit. $2,000/ month + hydro & water. Don't miss out! (id:51992)
111 Wilson Drive
Georgian Bluffs, Ontario
Discover the ultimate four-season waterfront retreat at 111 Wilson Drive, an immaculately maintained and fully renovated property set on the pristine shoreline of Colpoys Bay in Georgian Bluffs. Nestled on a private, flat, tree-lined 70' x 204' lot with breathtaking views of the Niagara Escarpment, this turn-key property offers a sandy walk-out beach, a handcrafted docking system accommodating a 26' boat, multiple watercraft racks, a beach firepit, and a fully equipped Beach House-creating an unmatched setting for swimming, paddling, boating, and family fun. The beautifully updated 1,000 sq ft main home showcases cedar and pine construction, high ceilings, refinished original wood floors, a stunning stone gas fireplace, a high-functioning wood-burning stove, and an open-concept kitchen with custom cabinetry, premium appliances, and a 9'4 island. Thoughtfully upgraded throughout, the home features new windows and doors, insulated steel roofing, municipal water with RO system, hot-water-on-demand, a 2018 septic system, updated electrical and plumbing, fully refinished bathroom, extensive insulation, tile drainage, and a Napoleon natural gas furnace for year-round comfort. Expansive outdoor decking, an 8'x8' deluxe outdoor shower, a designated outdoor cooking deck, an 8-person hot tub, and multiple outbuildings-including a Cabin, a two-level Fort, a Utility Cabin, and the Beach House-enhance the lifestyle experience. Located just minutes from Wiarton, close to golf, trails, beaches, and marinas, this rare offering combines peaceful seclusion with exceptional recreation. A truly turn-key waterfront paradise where memories are made and cherished for generations. (id:51992)
160 Darling Street Unit# 2
Brantford, Ontario
Not ready to buy? No problem! We have a stunning, renovated 2 bedroom apartment with a basement ready to go for the next renter! Fully renovated from top to bottom with high end finishes, including LVP throughout and freshly painted - this unit is a show stopper! This unit provides it's own entrance to the main floor level where this large 2 bedroom, 1 bathroom apartment is bright and spacious. The full bathroom has been completely gutted with a new tub/shower, backsplash, vanity and mirror/lighting. Enjoy the crisp, white brand new kitchen with loads of cabinetry and an area to eat in. Open concept to the space is a large living area with large windows. The brick feature wall is striking! LED pot lights throughout. Two main floor bedrooms are perfect for a young couple or single professional. This unit gets use of the basement. Utilities are separate! (id:51992)
150 Colborne Street Unit# 403
Brantford, Ontario
Not ready to buy – no problem! Welcome home to 150 Colborne Street, Unit 403, located in the heart of downtown Brantford looking onto Harmony Square. This renovated loft-style condo offers 1 bedroom, 1 bathroom, high ceilings, a spacious balcony and beautiful finishes throughout. The first thing you will notice when entering this condo is the fantastic kitchen with stainless steel appliances and new countertops. The kitchen is open to the dining and living spaces making entertaining a breeze! The large window allows tonnes of natural light to flood into this space. The main bedroom is very spacious and offers enough space to include a desk or work area. French doors off the bedroom bring you out the balcony that overlooks Harmony Square making this the perfect spot to enjoy the warm summer months. Last but not least is the 4 piece bathroom which has been beautifully updated. The air conditioner was replaced in 2024. This building offers coin-operated laundry so you don’t have to worry about going to a laundry mat—location, location, location. With a large selection of entertainment and dining choices within steps of the building including frequent festivals and events, this is the perfect spot for you to call home! Parking is all around and Municipal parking is available for approximately $80.00 per month if parking is required. Application, letter of employment & proof of income, credit report and reference required. (id:51992)
150 Colborne Street Unit# 403
Brantford, Ontario
150 Colborne Street Unit 403 – Modern Loft-Style Condo in the Heart of Downtown Brantford! Discover urban living at its finest with this beautifully updated 1-bedroom, 1-bathroom condo in the vibrant core of downtown Brantford. Overlooking the lively Harmony Square, this bright and airy loft-style unit combines style, function, and unbeatable location — just steps from Wilfrid Laurier University, Conestoga College, and an abundance of local amenities. This thoughtfully designed space features soaring ceilings, a large open-concept layout, and a generous private balcony perfect for relaxing or entertaining during the warmer months. The kitchen is sleek and modern, equipped with stainless steel appliances, new countertops, and ample room for cooking and hosting. Natural light pours into the living area through oversized windows, creating a warm and inviting atmosphere. The spacious primary bedroom easily accommodates a desk or home office setup, ideal for students or professionals. French doors lead directly to the balcony, offering a tranquil retreat with a view of the square’s year-round activities. The 4-piece bathroom has also been tastefully updated with contemporary finishes. The air conditioner was replaced in 2024. Additional highlights include coin-operated laundry on-site, walking distance to cafes, restaurants, shopping, and public transportation. With a large selection of entertainment and dining choices within steps of the building including frequent festivals and events, this is the perfect spot for you to call home! (id:51992)
47 Copernicus Boulevard Unit# 3
Brantford, Ontario
3,000 sf Industrial Unit. Open concept reception, private office two 2 piece washrooms. Open span shop/warehouse with 12ft H x 12ft w drive-in door. Approximately 13’4 foot high clear height. 100 amp 600v hydro service. Light load mezzanine above offices. (id:51992)
677 Colborne Street W Unit# D
Brantford, Ontario
New Commercial Space on busy road. Large roll up door , perfect for retail space or commercial flex space. Zoned C2 General Commercial. 4,000 or 8,000 square feet available. (id:51992)
11 Mill Pond Court Unit# 501
Simcoe, Ontario
Welcome to Unit #501 at 11 Mill Pond Court, a beautifully maintained 2-bedroom, 2-bathroom condo in one of Simcoe’s most sought-after buildings. Nestled against a peaceful conservation area and surrounded by mature green space, this secure and friendly community offers convenience and comfort just moments from everyday amenities including restaurants, pharmacy, shopping and more. Step inside and enjoy the open-concept layout, thoughtfully redesigned approximately 8 years ago to create a bright and inviting living space. The kitchen features updated cabinetry with pot drawers, tile flooring, and modern laminated countertops with the look of granite. A spacious dining/living area provides room to entertain 6 or more comfortably, highlighted by generous natural light pouring in from the southern exposure windows and balcony doors. Stylish vinyl click plank flooring runs throughout the main living areas and bedrooms, tying the space together with a warm and modern feel. This home offers two balconies - the first is enclosed with updated windows/screens and beautifully tiled flooring, making it a perfect year-round sitting area. A sliding door leads to the second open-air balcony, ideal for enjoying sunshine and fresh air or setting up an electric BBQ. The primary bedroom includes his & her closets and a private 4-piece ensuite complete with a walk-in tub for added comfort and accessibility. The second bedroom is also bright and spacious, conveniently located next to an updated 3-piece bath - perfect for guests. In-suite laundry is tucked into the utility/pantry room for added convenience. A storage locker will be assigned upon condo purchase with the location to be determined. This well-cared-for building has seen several recent updates. Residents also enjoy secure access with buzzer entry, a welcoming lobby sitting area, a community room with kitchen for private functions, and one included parking space (with additional parking possibly available for a fee). (id:51992)
83 Shaver Street Unit# Lot 1
Cainsville, Ontario
Fully fenced 2-acre yard available for lease, ideally located between Ancaster and Brantford with convenient access to Highway 403. Zoned M3, the property accommodates a wide range of industrial and commercial uses. The yard features a crushed asphalt surface and a 25-ft sliding gate. Power is available on-site and can be extended as needed. The existing shed includes electrical service and a transformer; a sub-meter can be installed for tenant use. Internet service is already in place within the shed, enabling the addition of security cameras. The main gate can be motorized, and access control systems can be added upon request. The property can be leased in its entirety or subdivided to suit tenant requirements. (id:51992)
199 Millen Road
Stoney Creek, Ontario
Welcome to 199 Millen Road, a rare opportunity for builders, renovators, and investors in the heart of Stoney Creek. This small home has been fully gutted down to the studs and is ready for your vision—whether you choose to renovate or start fresh and build new. Situated on a 50' x 110' corner lot with frontage on both Millen Road and Federal Street, this property offers exceptional flexibility for future design, access, and layout options. The location is unbeatable: close to schools, parks, shopping, public transit, and quick highway access, making it ideal for families or future tenants. Whether you're planning to rebuild, modernize the existing structure, or develop your next investment project, this property delivers incredible potential in a highly desirable Stoney Creek neighbourhood. Don’t miss your chance to create something truly special in a thriving community. (id:51992)
199 Millen Road
Stoney Creek, Ontario
Welcome to 199 Millen Road, a rare opportunity for builders, renovators, and investors in the heart of Stoney Creek. This small home has been fully gutted down to the studs and is ready for your vision—whether you choose to renovate or start fresh and build new. Situated on a 50' x 110' corner lot with frontage on both Millen Road and Federal Street, this property offers exceptional flexibility for future design, access, and layout options. The location is unbeatable: close to schools, parks, shopping, public transit, and quick highway access, making it ideal for families or future tenants. Whether you're planning to rebuild, modernize the existing structure, or develop your next investment project, this property delivers incredible potential in a highly desirable Stoney Creek neighbourhood. Don’t miss your chance to create something truly special in a thriving community. (id:51992)
133 Burwell Street
Brantford, Ontario
Step into affordable homeownership with this captivating, move-in-ready raised bungalow, ideally situated in Brantford’s desirable Homedale neighbourhood. Built in 1977 and lovingly maintained by its original owner, this home shines with fresh paint and updates throughout. The bright, open-concept main floor features three main floor bedrooms and a custom kitchen with granite countertops, perfect for culinary enthusiasts. Enjoy seamless indoor-outdoor living in the notable sunroom addition, which flows directly into your exceptional outdoor living space. Downstairs offers essential versatility and space, featuring a cozy recreation room, a full bathroom, a fourth bedroom, and ample storage/utility areas. The location is everything: Nestled on a quiet, private, tree-lined street, you are just steps from the scenic Grand River trails and Wilkes Dam—offering unparalleled access to nature walks and serene river views. Enjoy a serene setting while being a short walk from local shops and cafes. This home is a rare gem offering a blend of comfort, style, and natural beauty. Don’t miss your chance—book your private showing today! (id:51992)

