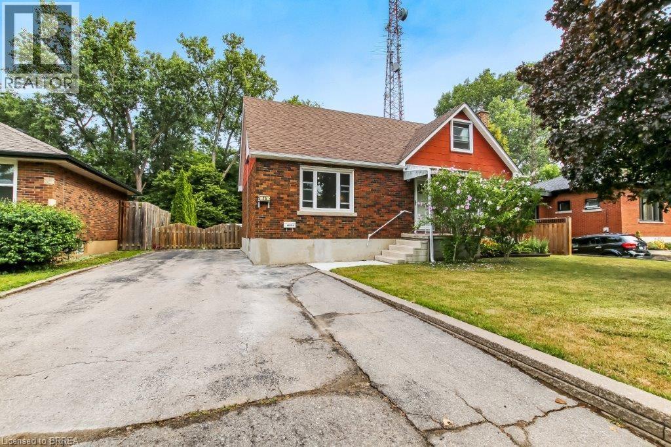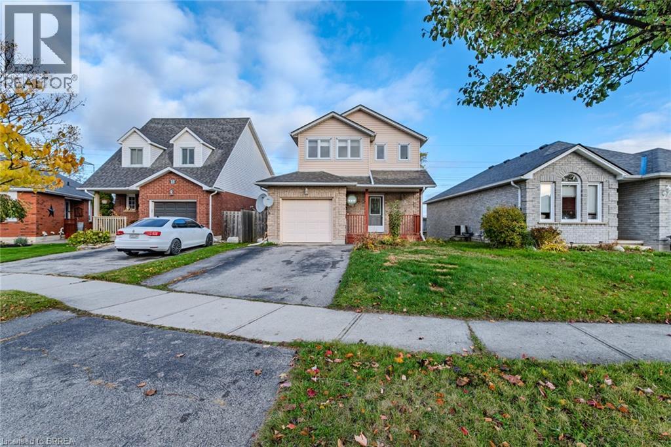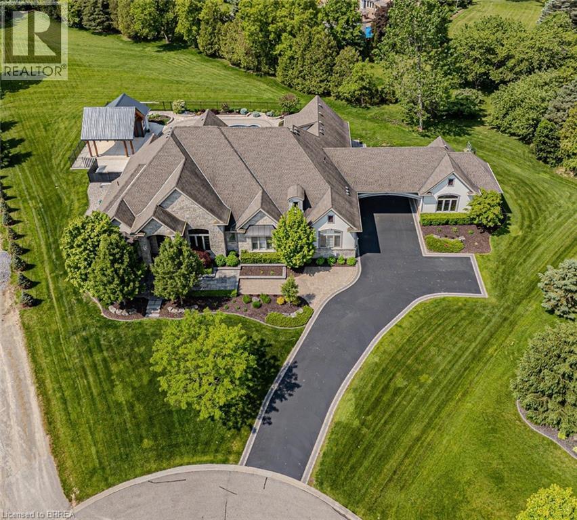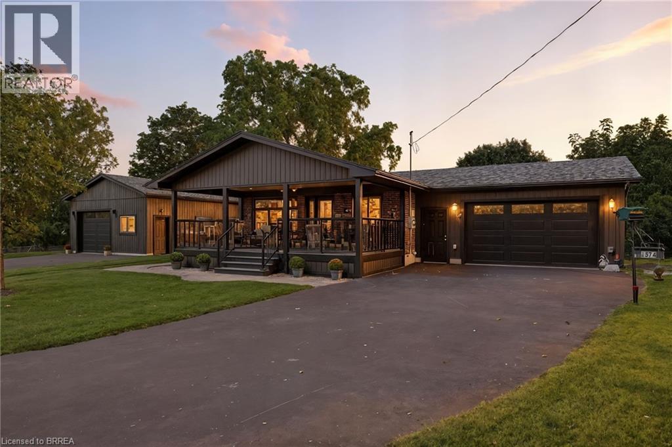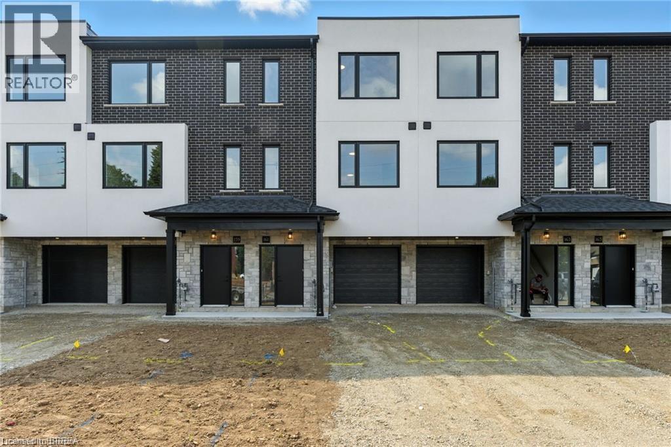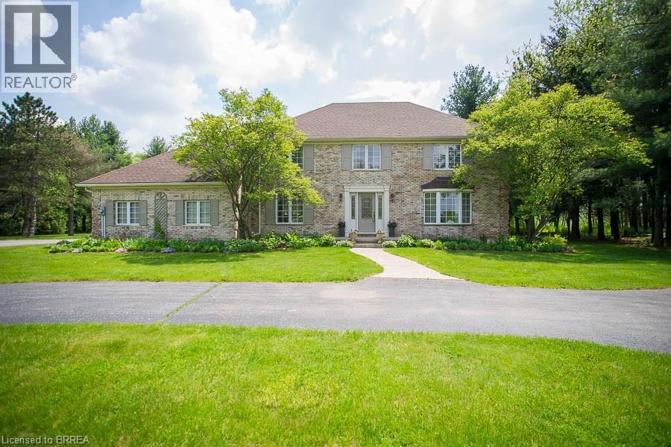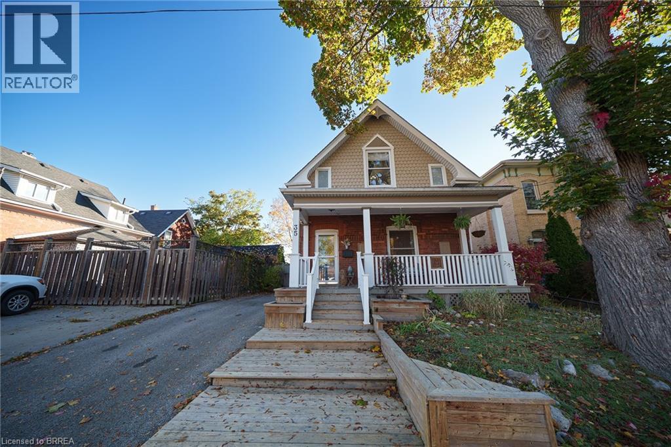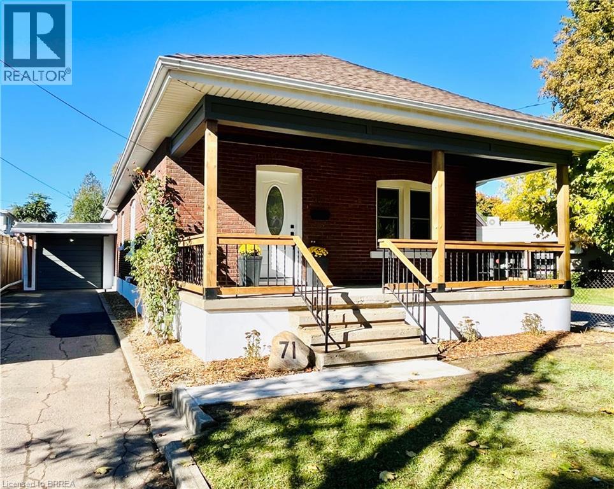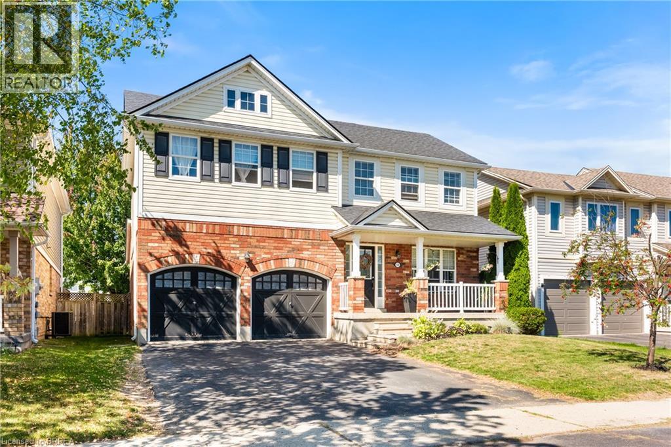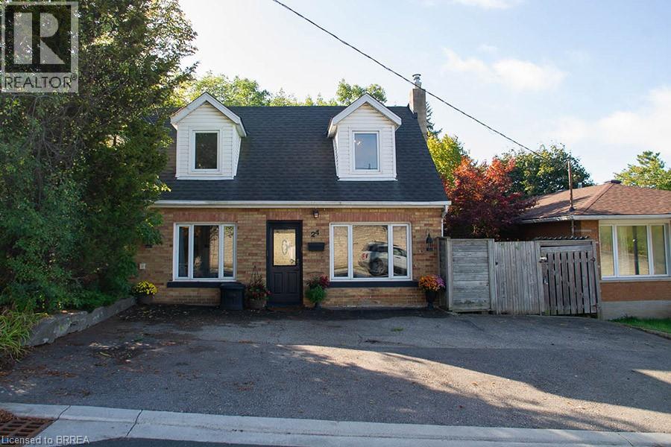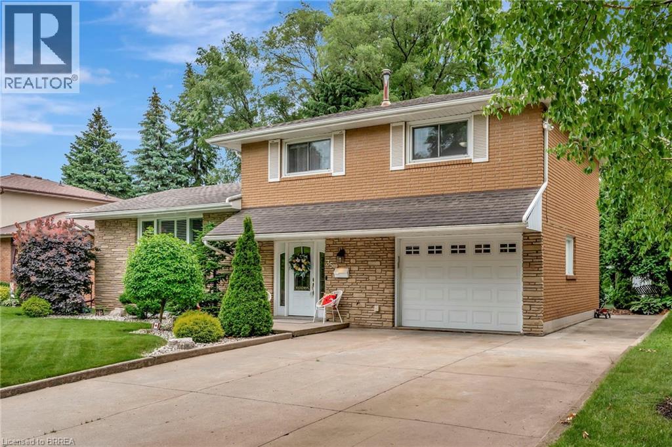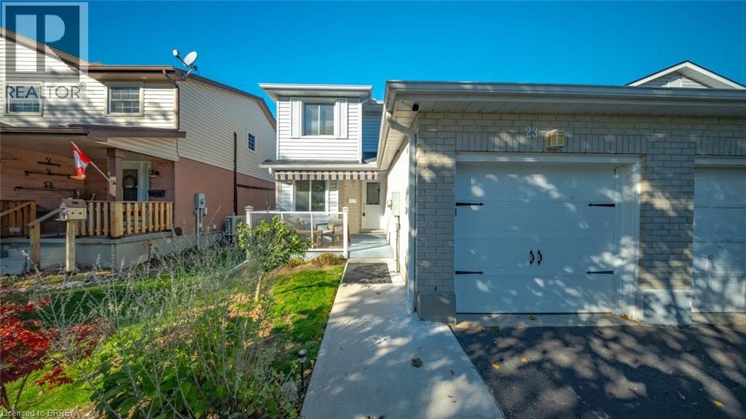25 Henry Street
Brantford, Ontario
Fantastic opportunity to own a well-maintained, vacant home with two separate units in the heart of the city. Each unit features a private entrance, separate hydro meters, and tasteful interior finishes. The property boasts a large, fully fenced backyard offering privacy and outdoor enjoyment. Double-wide driveway provides ample parking for both units. Located within walking distance to schools, shopping, transit, and all major amenities. Ideal for investors or owner-occupants seeking rental income, or multi-generational living. Move-in ready and full of potential! (id:51992)
25 Anastasia Crescent
Brantford, Ontario
Beautiful 2-Storey Family Home in Desirable Brantwood Park Area! Welcome to this charming and well-maintained 2-storey home located in the highly sought-after Brantwood Park neighbourhood. Featuring 3 bedrooms, 2.5 bathrooms, and a walk-out basement, this property offers the perfect blend of comfort and functionality for family living. The main level showcases a spacious living room, a functional kitchen, and a bright dining area with direct access to the oversized back deck — ideal for relaxing or entertaining. You’ll also find a convenient 2-piece powder room, inside access to the attached single-car garage, and stairs leading both to the second floor and the basement. Upstairs, the home offers three generous bedrooms and a 4-piece main bathroom. The finished walk-out basement extends your living space with a large recreation room, a 3-piece bathroom, and a laundry area. Located close to parks, schools, trails, shopping, and many other amenities, this home provides everything you need right at your doorstep. Book your private showing today and discover all that this wonderful property has to offer! (id:51992)
29 Wallace Court
Brantford, Ontario
Welcome to 29 Wallace Court — an extraordinary executive residence offering nearly 7,000 sq ft of finished living space in the prestigious Highland community. This 4+2 bedroom, 7-bathroom home blends timeless elegance with modern comfort, designed for refined family living. Step into a grand open-concept layout with soaring ceilings, custom finishes, and natural light throughout. The gourmet kitchen is a chef’s dream with granite countertops, premium appliances, custom cabinetry, and an oversized island, all open to a welcoming living room and dining area — perfect for entertaining. The main floor features three spacious bedrooms with private ensuites, a stylish 2-pc powder room, a bright home office, a functional mudroom, and a convenient laundry room. The luxurious primary suite offers a spa-inspired ensuite and a large walk-in closet. Upstairs, you’ll find a private bedroom with a walk-in closet and 2-pc bathroom — ideal for guests or teens. The fully finished basement adds incredible versatility with two additional bedrooms, two bathrooms, a large recreation room, dedicated theatre room, utility room, and a cold room — perfect for extended family, hobbies, or home entertainment. Step outside to your private backyard retreat, complete with a heated in-ground saltwater pool, custom outdoor kitchen, covered dining/entertaining area, and an in-ground sprinkler system — all professionally landscaped for low-maintenance beauty. Enjoy two garages fitting up to four cars plus ample driveway parking. Situated on a quiet, family-friendly court close to top-rated schools, parks, shopping, and golf. 29 Wallace Court is more than a home — it’s a lifestyle. (id:51992)
1574 Clyde Road
North Dumfries, Ontario
Welcome home to 1574 Clyde Rd., North Dumfries. Find peace and serenity at this turn key, fully transformed bungalow with second unit and kitchen downstairs sitting on just over a half acre. Walk up your new concrete walkways to enjoy a large and peaceful covered front porch (2024) and look across the road at green space! Perfect for hobbyist with new 1.5 car attached garage (2022) AND a new (2022) detached shop! Drive just down the road to the Cambridge Golf Club or just minutes into Cambridge. This beautifully updated home offers the tranquility of country living paired with contemporary upgrades throughout. Recent improvements include a brand-new high-efficiency furnace and central air conditioning system, updated electrical wiring with a new panel, and new energy-efficient windows and doors for enhanced comfort and peace of mind (2020/21). The open-concept main floor is designed for both everyday living and entertaining, showcasing a stunning chef’s kitchen with sleek high-gloss cabinetry and an oversized island. The spacious living area flows seamlessly into the primary suite, which features a luxurious ensuite bathroom and a walk-in closet complete with custom shelving and organizers. A second bedroom sits next to a fully renovated 4-piece bathroom and designated space for laundry. The finished basement offers a private side entrance, making it ideal for in-laws or potential rental income. It includes a stylish second kitchen with high-gloss cabinetry and a built-in wine rack, a generous bedroom with ample storage, a modern 4-piece bathroom, and a versatile den or office space. Just move in and enjoy! (id:51992)
161 Fifth Avenue Unit# 3
Brantford, Ontario
Welcome to Bell City Towns* Explore the epitome of sophisticated urban living at **Bell City Towns**, nestled at the highly coveted **161 Fifth Ave, Unit#3 Brantford**. This exclusive community of modern townhomes boasts a meticulously designed collection, offering both elegance and functionality seamlessly blended into one timeless lifestyle. **Property Features:** - **Contemporary Architecture:** Enjoy stunning facades with dramatic lines and modern finishes. Each home exudes curb appeal, inviting you into a world of design-forward living. - **Spacious Interiors:** Each townhome is thoughtfully laid out to maximize space and comfort. Generously proportioned rooms throughout, featuring open-concept living areas perfect for entertaining or relaxing with family. - **Luxurious Finishes:** Step inside to find upscale materials and finishes, including gleaming hardwood floors, designer kitchens with premium appliances, and spa-inspired bathrooms. - **Innovative Design:** Kitchens meticulously crafted for the modern chef, featuring ample counter space, quality cabinetry, and stylish fixtures. - **Outdoor Living Space:** Enjoy a private outdoor area providing the perfect setting for summer BBQs or peaceful evenings under the stars. - **Ideal Location:** Situated in the heart of Brantford, you’re conveniently located near shopping centers, parks, schools, and easy access to public transit. Experience the advantages of suburban tranquility while having city amenities right at your doorstep. - **Environmentally Conscious:** Building standards that emphasize energy efficiency, sustainability, and comfort promoting eco-friendly living. This is not just a home; it’s a lifestyle. Live where modern comfort meets outstanding craftsmanship. Don't miss your chance to claim your very own piece of the Bell City community. Some rooms digitally staged to show living space. (id:51992)
92 Highland Drive
Brantford, Ontario
Located in the prestigious Highland Estates community sits 92 Highland Drive, a gorgeous 2-storey, brick home situated on more than 2 acres of mature tree landscape & ravine. It has approximately 3100 sqft of above grade plus a finished basement. With a lot of this size, the outdoor enthusiast or hobbyist has enough space to build an outdoor structure/garage or in-ground pool while still preserving the natural landscape. This luxurious 3 bed, 4 bath home offers an entertainer's layout w/large principal rooms & stunning design. The circular drive approaches the breathtaking modified Georgian architecture w/low low-lying greenery to highlight the brick & entryway. The front foyer is warm & inviting with a tasteful neutral palette. At the front is a stunning formal dining room to host dinner parties & special occasions. In the second formal room to the left guests can mingle while enjoying a fabulous glass of wine, admiring the hand-painted walls inspired by De Gournay from France. The kitchen is bright & spacious w/crown moulding, granite countertops & ample cabinet & counter space for food preparation & a large centre island to prepare & gather. A large sitting area provides picturesque views into the wall-to-wall windowed 4 season sunroom overlooking the landscape & ravine. A large mudroom & full bathroom finish off the main level. Make your way up the staircase to the fully renovated primary suite with inset ceiling light, designer wallpaper & the most luxurious primary bath highlighted w/earth tones, a grand soaker tub & seamless entry shower with his & her shower heads. A large walk-in organized closet sits outside the bedroom. 2 additional bedrooms & a large, gorgeously renovated full bathroom w/walk-in glass steam shower finish off the 2nd floor. If more space is what your family needs, the basement is fully finished w/recreation room, full bath, gym area & storage. This home doesn't just offer beauty, it offers a lifestyle! (id:51992)
35 Murray Street
Brantford, Ontario
Welcome home to 35 Murray Street in Brantford. This 2-storey home offers 1,716 sqft of living space with 3 bedrooms, 2 bathrooms and a private fully fenced backyard. A well-kept exterior highlights the updated steps with raised flowerbeds and a covered front porch creating a warm first impression. Parking for two vehicles is available. A bright foyer welcomes you inside, featuring classic trim, crown moulding and a closet for everyday organization. The carpet-free main floor includes hardwood flooring that flows from the foyer through the living & dining rooms, accented by high ceilings, crown moulding, pot lights and large windows. The living room includes a ceiling fan, while the dining room offers an elegant setting for gatherings. The crown moulding & trim continue into the updated eat-in kitchen, featuring stone countertops, cabinetry complemented by a subway tile backsplash, and a center island with butcher block surface, storage & seating. This bright, functional space includes a new gas stove (2025) and sliding doors with a walkout to the rear yard. The main floor is complete with a laundry room and a 3-piece bathroom with an updated glass-enclosed shower (2023). The hardwood flooring continues upstairs, where you’ll find three bedrooms, including a primary with walk-in closet. A 4-piece bathroom with a tub/shower combo completes the upper level. The basement offers unfinished space for storage or future development. The fully fenced backyard includes landscaped green space and a new tiered deck (2025) with plenty of room to relax or entertain. A garage/workshop with stained glass doors adds both charm and functionality. Additional updates include an owned water softener (2022), main water line replacement, vinyl windows (2010), and washer/dryer (2020). Located within walking distance of schools, parks, grocery stores, bus routes, and everyday amenities, this home offers convenience and community in one of Brantford’s established neighbourhoods. (id:51992)
71 Sherwood Drive
Brantford, Ontario
Welcome to 71 Sherwood Drive. The best of Old West Brant. Total transformation. 3+1 bedroom, 2 bath, solid brick 1 storey home with attached garage and large covered front porch. A stones throw to parks, shopping and many amenities. Inside you will find a fully renovated home, carpet free, with LVP flooring throughout an open concept living room, dining room and new kitchen, with 5 new stainless steel appliances including a built in microwave and a chimney style range hood. Upgraded finishes including quartz countertops, marble backsplash, large island with seating and a pot filler. 3 bedrooms on the main floor are all fitted with PAX wardrobe systems. Also on the main level a large family room with a gas fireplace and walk out to a low maintenance very private yard. Completing the main level is a 4 pc bath with soaker tub and shower body jets, a convenient laundry chute to a fully finished laundry room with ample storage cabinets and counter space complimenting the brand new washer and dryer. The fully finished basement has a second 3 piece bath with a free standing soaker tub, a large rec room with Napoleon electric fireplace. and a 4th bedroom or office space. Nothing to be done here except move in! (id:51992)
132 Blackburn Drive
Brantford, Ontario
Welcome to 132 Blackburn Drive in the heart of West Brant, one of Brantford’s most loved family neighbourhoods! This fully detached home has all the space you need with 4 bedrooms and 2 full bathrooms upstairs, including a private primary suite with its own ensuite—your perfect retreat after a busy day. The main floor offers a bright, open-concept kitchen, breakfast area, and family room designed for everyday living and easy entertaining. Durable tile and laminate/vinyl flooring keep things stylish yet practical for kids and pets Downstairs, the fully finished basement is a true bonus—complete with a large family/rec room, an additional bedroom and full bathroom, plus flexible rooms that make a perfect office, playroom, or extra storage. Step outside and you’ll find yourself surrounded by everything families love about West Brant: parks, playgrounds, and walking trails just minutes away, along with Anderson Road Park for sports, splash pad fun, and community events. Great schools are close by, along with convenient shopping, restaurants, and all the day-to-day amenities that make life easier. Whether you’re hosting family gatherings, watching the kids grow, or looking for room to spread out, this home offers the ideal mix of comfort, space, and community. 132 Blackburn Drive is ready for its next family—come see why West Brant is the place you’ll want to call home! (id:51992)
24 Avenue Road
Cambridge, Ontario
Welcome to this charming 2-bedroom, 1.5-bathroom home full of character and warmth, set on a large, fully fenced lot perfect for outdoor living. Ideal for first-time buyers, downsizers, or anyone seeking a cozy and inviting space to call their own, this property blends comfort and functionality throughout. The main level features a welcoming entry with slate tile, a bright and inviting living room, and an open-concept dining room and kitchen — a great space for everyday living and entertaining. The kitchen offers ample room to cook and gather, with a window over the sink overlooking the backyard and direct access to a large deck, ideal for summer BBQs and hosting friends and family. The main floor is complete with a 4-piece bathroom. Upstairs, you’ll find two comfortable bedrooms. The partially finished walkout basement expands your living space with a 2-piece bath, laundry area, and a versatile den that’s ideal as a home office or could easily be converted into a third bedroom. Outside, the property continues to impress with a fully fenced yard, shed and fireplace for outdoor entertaining. Recent updates include furnace (2023), heat pump (2024), roof (2019), and water softener (2021). Combining character, practicality, and outdoor space, this property is a rare find and a wonderful place to call home. (id:51992)
35 Shalfleet Boulevard
Brantford, Ontario
Beautiful Five-Level Split Home in Desirable Brantford Location! This five-level split is an absolute pleasure to show — quality craftsmanship shines throughout! The home is beautifully maintained and in move-in condition, offering a perfect blend of comfort and functionality for the modern family. Enjoy the spacious layout featuring 3 bedrooms, 2.5 bathrooms and generous living areas across multiple levels, providing space and privacy for everyone. The Trex deck (18'4 x 11'2) off the eating area is maintenance-free and ideal for entertaining or relaxing outdoors. Additional highlights include a single-car garage (19'6 x 13'7) with a convenient interior staircase leading to the basement, and a fully fenced backyard, creating your own private oasis. Located in one of Brantford’s most sought-after neighbourhoods, this home is close to excellent schools, shopping, scenic trails, Highway 403 access, and many other local amenities. This property is being sold in “as-is” condition. (id:51992)
23 Freeman Crescent
Simcoe, Ontario
Step inside 23 Freeman Crescent in the exciting and popular town of Simcoe. Simcoe is in the heart of Norfolk county and I would bet, you’ve heard of it. Norfolk has been on an upward trajectory over the past few years, gaining incredible popularity as a place to live and call home. The local amenities, relative distance to larger cities and short drive to the beach have made this real estate market, one to watch. This is your chance to either get into your first home, or your first investment. Perfectly located a few turns off the main road coming into town, making it great for commuters, and sitting on a quiet little crescent neighbourhood, with it's own private park. It boasts cozy yet impressive appeal from the minute you pull up to the minute you leave. With 3 large bedrooms on the second level and 2 bathrooms throughout, this home offers a floor plan perfect for entertaining intimate gatherings or even large parties. With over 1200 sqft of living space, the main floor consists of a beautiful brand new kitchen fitted with stone counters, a living that boasts warmth and even a dining area for you to put that table you've always wanted, you will notice just how spacious it really is. Offering a fully finished basement with rough in's for a 3rd bathroom, it's just waiting to for you to make it whatever you can imagine.. This home also has an large attached garage for your toys and tools. You really FALL in love with this one... Welcome HOME! (id:51992)

