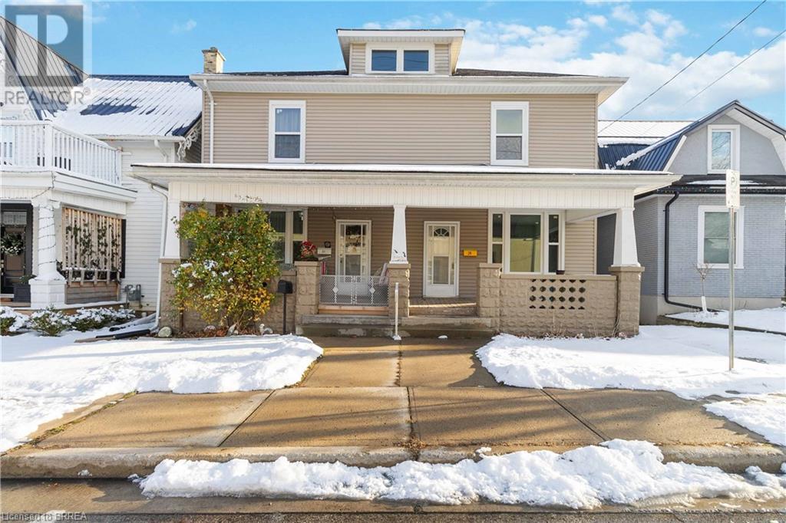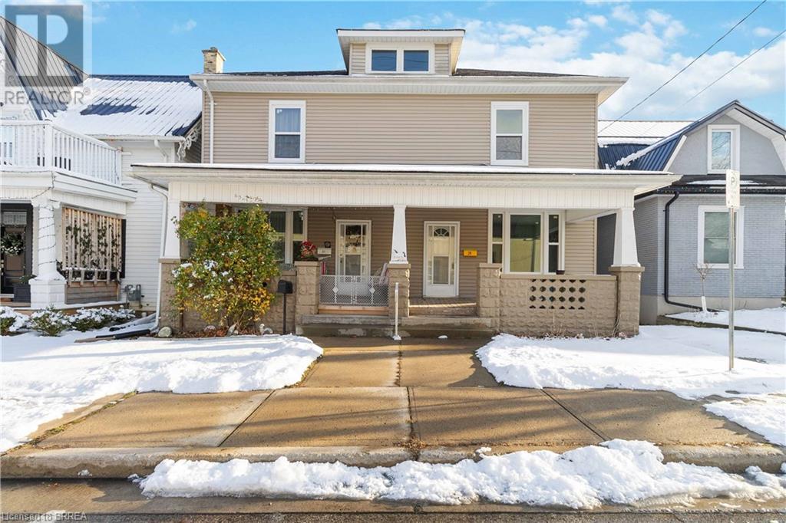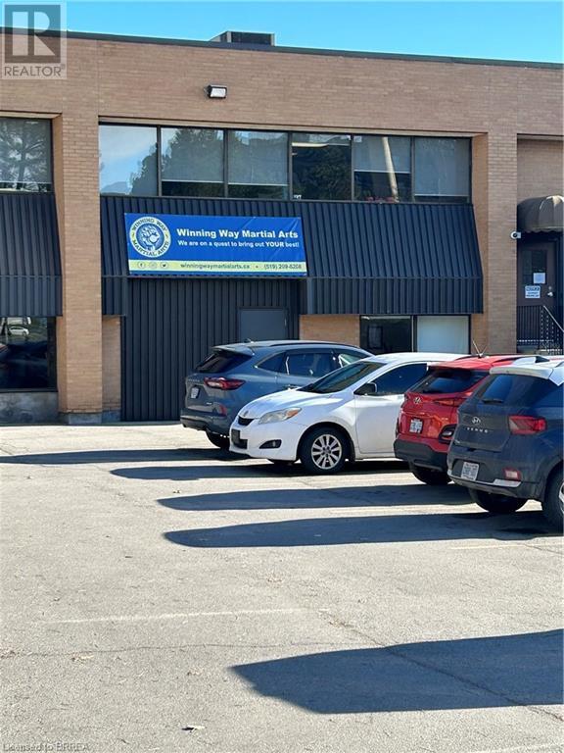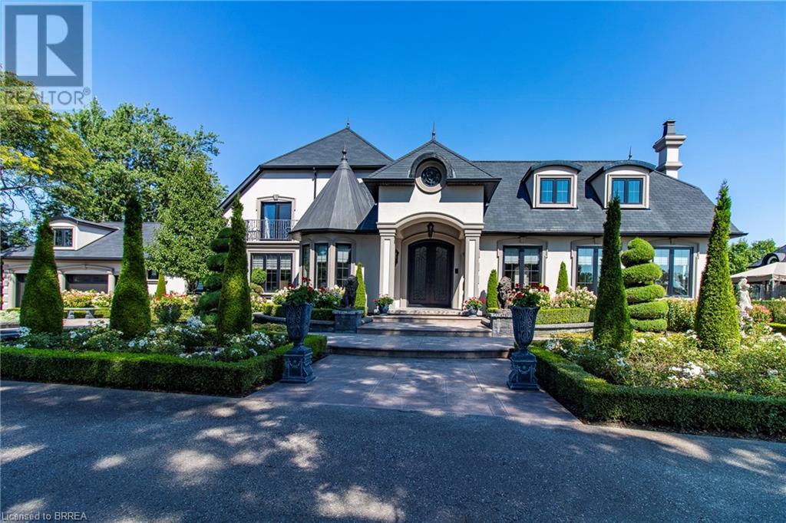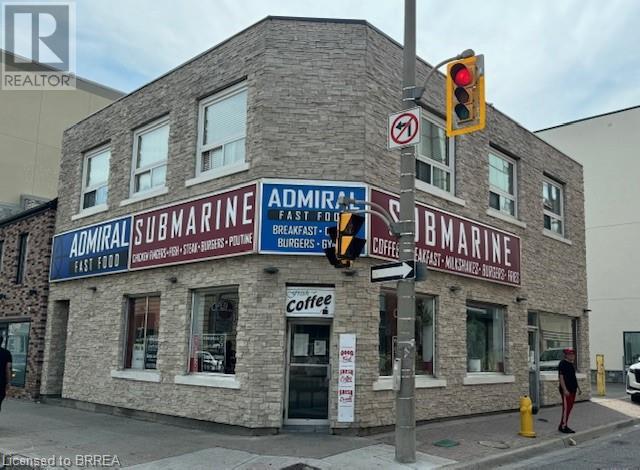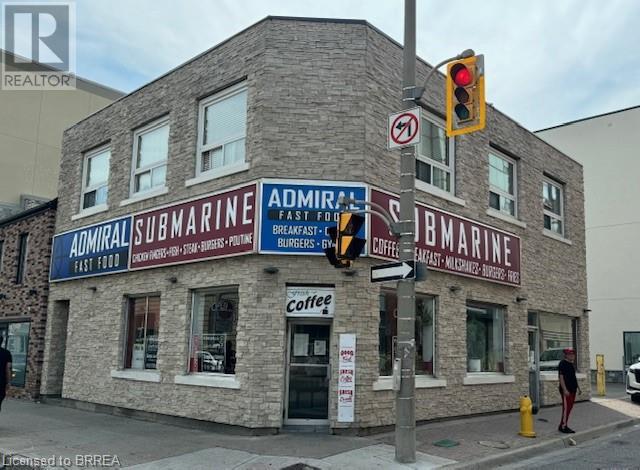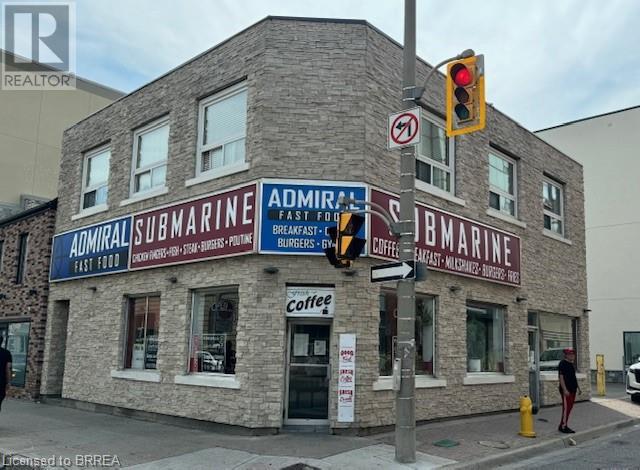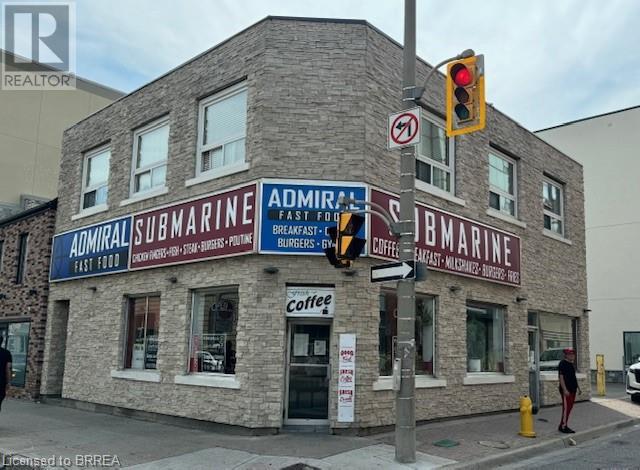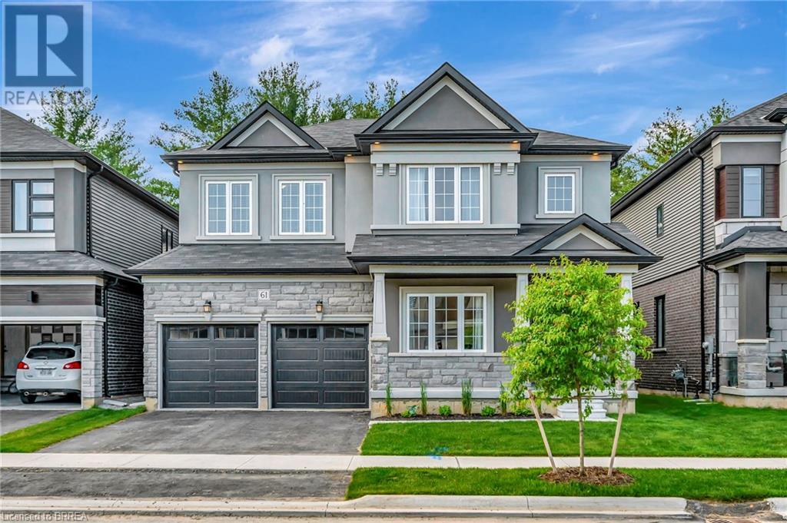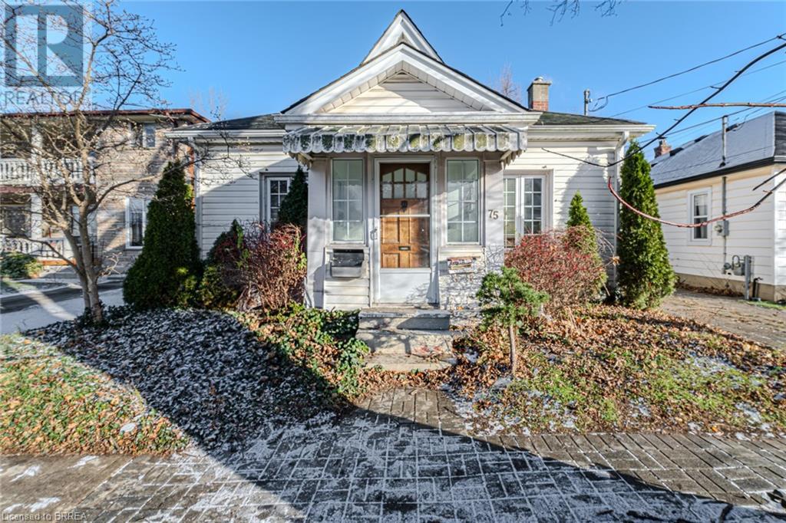29/31 London Street
Tillsonburg, Ontario
Introducing a unique opportunity to own a remarkable property that functions as two homes in one, perfect for those seeking a mortgage helper or multigenerational living! This side-by-side duplex features two mirrored units, each boasting three spacious bedrooms and a full bathroom. Both units come equipped with their own separate kitchens and entrances, ensuring privacy and independence for all occupants. Enjoy the convenience of one designated parking space along with ample permit street parking for guests. The expansive backyard is also divided, providing a wonderful outdoor space for each unit to enjoy. Don’t miss out on this incredible investment opportunity that combines comfort, versatility, and potential rental income! Roof and windows have been replaced between 2021 and 2023. (id:51992)
29/31 London Street
Tillsonburg, Ontario
Introducing a unique opportunity to own a remarkable property that functions as two homes in one, with just some TLC this home is perfect for those seeking a mortgage helper or multigenerational living! This side-by-side duplex features two mirrored units, each boasting three spacious bedrooms and a full bathroom. Both units come equipped with their own separate kitchens and entrances, ensuring privacy and independence for all occupants. Enjoy the convenience of one designated parking space along with permitted street parking for guests. The expansive backyard is also divided, providing a wonderful outdoor space for each unit to enjoy. Don’t miss out on this incredible investment opportunity that combines comfort, versatility, and potential rental income! Also, the roof and windows have been replaced through the home (2023) (id:51992)
76 Gladstone Avenue
Brantford, Ontario
Step inside 76 Gladstone Ave, in the beautiful city of Brantford. This house has been renovated from top to bottom and shows off as nothing less than a modern masterpiece. As you enter, you’ll find a cozy, well-designed floor plan that offers distinct living spaces, each with its own character. The living room is bright and inviting, with gorgeous new luxury flooring that flows seamlessly throughout the home. The main floor is equipped with 2 large bedrooms each with over sized closets. The brand-new kitchen is a chef’s dream, featuring sleek shaker cabinetry, stainless steel appliances, and is overflowing with quartz accents, from the countertops, to the back splace and even the waterfall edge. The room in this house that makes you feel perfectly AT HOME The main bathroom was also fully updated with a modern farmhouse finish, creating a relaxing retreat after a long day. With a marble tile shower, black octagon floor and shiplap accent wall, it's another room that keeps you falling in love. Step outside to your spacious backyard, offering plenty of room for gardening, outdoor activities, or simply enjoying the peace and privacy of your own retreat. Whether you want to create a vibrant garden or enjoy the open space, the backyard is ready for your personal touch. The side entrance of the house makes for the perfect SEPERATE ENTRANCE, straight to the basement giving you the potential to add a secondary suite for extra income, an in-law suite, or additional living space. Located just steps from the Grand River, enjoy walking trails, kayaking, or fishing right outside your door. Plus, you’re just minutes from downtown Brantford, with shops, restaurants, and easy access to Highway 403 for commuting. Whether you’re a first-time buyer, an investor, or looking for a modern home in a prime location, this property offers everything you need and more. It's time you get yourself some new keys for Christmas this year! Welcome HOME. (id:51992)
40-42 Dalhousie Street
Brantford, Ontario
The Urban Entrepreneurial Landscape: A Prime Commercial Opportunity in Downtown Brantford Introduction In the dynamic realm of urban commercial real estate, certain properties emerge as more than mere physical spaces—they represent pivotal opportunities for entrepreneurial vision and economic growth. The commercial property located in downtown Brantford exemplifies such a transformative potential, offering a strategic location that transcends traditional real estate offerings. Geographic and Strategic Positioning Situated within the vibrant downtown corridor, this commercial space is strategically positioned at the intersection of academic, recreational, and business environments. Its proximity to Laurier University campus creates an inherent ecosystem of youth, innovation, and intellectual energy. The immediate vicinity of Harmony Square, local fitness facilities, and diverse urban amenities further enhances its intrinsic value. Physical Infrastructure and Architectural Potential The property represents a meticulously prepared canvas for business development. Recently renovated with new, expansive windows, the space offers an abundance of natural light and a contemporary aesthetic. Professional-grade infrastructure, including pre-configured fire separation systems and restaurant-grade ventilation, provides potential tenants with a turnkey solution that minimizes initial capital expenditure. (id:51992)
446 Grey Street Unit# 109
Brantford, Ontario
This space is being used as a martial arts studio. It was completely renovated in 2022 with flooring, paint, etc. It is mostly open space with one private office, a large waiting room and a washroom. There is a large window in the studio area for natural light. There is a large sign area above the unit. This is a sub-lease until the end of October 2025 with 2 options to renew for 3 years each. There are 3 parking lots for this property for ample parking. This space shows extremely well. In addition to the base rent and TMI costs there is a $2.00 per square foot per year charge for utilities that is subject to change. HST is extra. (id:51992)
1521 2nd Concession Road
Delhi, Ontario
Welcome to our 9,100 sq ft Country Estate Home on 118 acres located approx 60 minutes from Hamilton, Brantford, Burlington & London awaits a taste of Italy with a spectacular spacious custom built home set back from the tree lined half mile private driveway to the towering tranquil woodlands, with horse friendly pathways, this is truly a one- of-a-kind resort like property. Upon entering the 10ft custom iron doors into a rotunda marble foyer, the luxurious appointments are evident in every direction. Featuring 4 bedrooms, 5 full baths, 2 half baths, 2 offices, a well-equipped gym, 3 fireplaces, 3 gas furnaces & 3 central air units, your own main floor theatre room with a 130-inch screen for movie night! The estate also includes a 20'x40' inground heated pool featuring 5 waterfalls and an air-conditioned & heated pool house cabana with billiards table, gas stone fireplace, kitchenette, 3pc bath could be ideal separate in-law suite. Featuring a Crestron Smart Home System which extends throughout the outdoor pool grounds & pool house featuring a surround sound system that is second-to-none. Custom eat-in kitchen with built in appliances, large main floor master bedroom with stone gas fireplace & huge walk-in closet with built-ins, massive great room with gorgeous bar area is an absolute entertainer's dream, the stone fireplaces and custom crown mouldings are so elegant, There are numerous outbuildings throughout the property including a 7,600 sq. ft heated building with concrete floor, bathroom, steel roof, 60 gallons per minute sandpoint well that can be converted into a horse barn or shop for car enthusiasts or for your boat and & all of your toys! The luxurious features are too numerous to mention. Approx 30 minutes from Lake Erie to enjoy Port Dover, Turkey Point or Long Point. 100 acres are workable, soil is sandy, excellent irrigation pond so can grow high value crops for yourself or to rent out to local growers for a good income. Must be seen to be appreciated! (id:51992)
1521 2nd Concession Road
Delhi, Ontario
Welcome to our 9,100 sq ft Country Estate Home on 118 acres located approx 60 minutes from Hamilton, Brantford, Burlington & London awaits a taste of Italy with a spectacular spacious custom built home set back from the tree lined half mile private driveway to the towering tranquil woodlands, with horse friendly pathways, this is truly a one- of-a-kind resort like property. Upon entering the 10ft custom iron doors into a rotunda marble foyer, the luxurious appointments are evident in every direction. Featuring 4 bedrooms, 5 full baths, 2 half baths, 2 offices, a well-equipped gym, 3 fireplaces, 3 gas furnaces & 3 central air units, your own main floor theatre room with a 130-inch screen for movie night! The estate also includes a 20'x40' inground heated pool featuring 5 waterfalls and an air-conditioned & heated pool house cabana with billiards table, gas stone fireplace, kitchenette, 3pc bath could be ideal separate in-law suite. Featuring a Crestron Smart Home System which extends throughout the outdoor pool grounds & pool house featuring a surround sound system that is second-to-none. Custom eat-in kitchen with built in appliances, large main floor master bedroom with stone gas fireplace & huge walk-in closet with built-ins, massive great room with gorgeous bar area is an absolute entertainer's dream, the stone fireplaces and custom crown mouldings are so elegant, There are numerous outbuildings throughout the property including a 7,600 sq. ft heated building with concrete floor, bathroom, steel roof, 60 gallons per minute sandpoint well that can be converted into a horse barn or shop for car enthusiasts or for your boat and & all of your toys! The luxurious features are too numerous to mention. Approx 30 minutes from Lake Erie to enjoy Port Dover, Turkey Point or Long Point. 100 acres are workable, soil is sandy, excellent irrigation pond so can grow high value crops for yourself or to rent out to local growers for a good income. Must be seen to be appreciated! (id:51992)
120 Turnbull Court Unit# K
Cambridge, Ontario
Great location, just off Franklin Blvd, minutes to the 401 with the perfect layout, offering 2500 sq ft, with 14ft clear span, (1) Overhead door, central floor drain,and a small admin office. This location is perfect for industrial trades, commercial store front, handyman, janitorial service of similar type company. 600v/3/60 power (id:51992)
57 Dalhousie Street
Brantford, Ontario
Own a piece of Brantford's history! Formerly the location of an iconic local business for 35 years this Prime Downtown Core Location on the corner of Dalhousie St. and Queen St. across from new City Hall . A Fantastic opportunity to open your own business. Admiral Submarine was a staple in the downtown area since 1988 with a large customer base. Approx 1,300 sq ft commercial space in high traffic location in the heart of college and university campuses and steps from Sanderson Centre and Harmony Square, Great exposure for your business, with ample street parking, perfect for restaurant, retail, service or office use. 2 residential units above 1-1 bedroom unit paying $828 p/month including hydro & 2 bedroom unit is vacant and can set your own rent or live in and run your business below! Location, Location, Location!! (id:51992)
57 Dalhousie Street
Brantford, Ontario
Own a piece of Brantford's history! Formerly the location of an iconic local business for 35 years this Prime Downtown Core Location on the corner of Dalhousie St. and Queen St. across from new City Hall . A Fantastic opportunity to open your own business. Admiral Submarine was a staple in the downtown area since 1988 with a large customer base. Approx 1,300 sq ft commercial space in high traffic location in the heart of college and university campuses and steps from Sanderson Centre and Harmony Square, Great exposure for your business, with ample street parking, perfect for restaurant, retail, service or office use. 2 residential units above 1-1 bedroom unit paying $828 p/month including hydro & 2 bedroom unit is vacant and can set your own rent or live in and run your business below! Location, Location, Location!! (id:51992)
57 Dalhousie Street
Brantford, Ontario
Own a piece of Brantford's history! Formerly the location of an iconic local business for 35 years this Prime Downtown Core Location on the corner of Dalhousie St. and Queen St. across from new City Hall . A Fantastic opportunity to open your own business. Admiral Submarine was a staple in the downtown area since 1988 with a large customer base. Approx 1,300 sq ft commercial space in high traffic location in the heart of college and university campuses and steps from Sanderson Centre and Harmony Square, Great exposure for your business, with ample street parking, perfect for restaurant, retail, service or office use. 2 residential units above 1-1 bedroom unit paying $828 p/month including hydro & 2 bedroom unit is vacant and can set your own rent or live in and run your business below! Location, Location, Location!! (id:51992)
57 Dalhousie Street
Brantford, Ontario
Own a piece of Brantford's history! Formerly the location of an iconic local business for 35 years this Prime Downtown Core Location on the corner of Dalhousie St. and Queen St. across from new City Hall . A Fantastic opportunity to open your own business. Admiral Submarine was a staple in the downtown area since 1988 with a large customer base. Approx 1,300 sq ft commercial space on high traffic location in the heart of college and university campuses and steps from Sanderson Centre and Harmony Square, Great exposure for your business, with ample street parking, perfect for restaurant, retail, service or office use. 2 residential units above 1-1 bedroom unit paying $828 p/month including hydro & 2 bedroom unit is vacant and can set your own rent or live in and run your business below! Location, Location, Location!! (id:51992)
291 Victoria Street
Simcoe, Ontario
0.54 Acre Development Property, site plan approved for 8 townhouses. Letter of Credit Posted with sanitary sewers, storm sewers and water infrastructure installed on property (still needs to be connected to municipal services). Close proximity to schools, local restaurants, shopping makes it a great choice to live. Designed for practicality, the site plan includes an opportunity for 19 parking spaces, ensuring residents and guests always find convenient parking. Property being sold “As Is, Where is” under Power of Sale. (id:51992)
61 Stauffer Road
Brantford, Ontario
Experience nature at its finest at 61 Stauffer Road in Brantford's Nature's Grand Community. This property sits on a private, over-sized look-out ravine lot with a view of a small forest with lots of mature trees that leads to the Grand River. Immerse yourself in a neighborhood designed for outdoor enthusiasts, with a network of trails weaving around the property and plans for a future park just steps away. This immaculate move-in ready home seamlessly blends modern design with comfort. No detail has been overlooked, with over $130k invested in luxurious upgrades, elevating this home beyond its base package. Indulge in hand-scraped light oak hardwood floors, oak stairs with stainless steel spindles, and upgraded tile throughout. Experience style with quartz countertops, shaker-style cabinetry, and an upgraded faucet package adding a touch of luxury to your kitchen and bathrooms. The customized kitchen/breakfast nook area features a large island, wall-mounted appliances, built in cooktop, coffee station/breakfast bar, tile backsplash, and a 6' wide patio door providing a picturesque view of the forest. Enhance your living experience with refined features such as recessed pot lights, elegant sconce lighting, and smooth finish ceilings, elevating the aesthetic of every room on the main level. Gather around a cozy gas fireplace in the living room, perfect for intimate evenings or relaxed gatherings. Retreat to the spacious primary bedroom, boasting dual walk-in closets and a spa-like Ensuite with a deep soaker tub, separate shower, and dual vanities. Benefit from modern amenities with 200 AMP service, ensuring efficient power distribution for all your electrical needs, and prepare for future expansion with a bathroom rough-in in the basement. With convenient access to the 403, this property offers the perfect blend of tranquility and convenience. Don't miss your chance to call this exquisite property home! Schedule your showing today! (id:51992)
Lot Washington Street
Paris, Ontario
Here is a great opportunity for the savvy Buyer! Infill lot in a great area, 33' x 82.5'. Looking for a bigger project? The neighbouring lot is also available for development – MLS# 40683178. Endless possibilities to add to your portfolio. (id:51992)
7 Cross Street
Paris, Ontario
Come and see this amazing location - a quiet residential neighbourhood, close to a Grand River access point, Paris' vibrant downtown, and Highway 403 and 401. Vacant residential lot. 50' x 94', build your dream home or use it as an investment. Current plan for a detached house but 2 semi-detached homes is possible. Survey and site plan available, ready to go! Looking for a bigger project? A neighbouring lot is also available for development - MLS # 40683184. (id:51992)
9296 Beachwood Road
Collingwood, Ontario
Charming Hudson Bay interior design home in the heart of Collingwood ski country. Perfect chic 2-bedroom 1 bathroom home doubles as the ultimate summer cottage next to the lake and the perfect cozy ski lodge! Why pay condo fees? Steps to the water with beach access plus minutes to the popular beaches of Wasaga. Maintenance free with new vinyl siding, new windows, doors, soffit, fascia and trough. Metal roof. Private wrought iron gated entrance with new fence, septic system and parking area. Lots of land to expand the building, add a bunkie or garage. Municipal water. Also complete with snow melt roof top wiring and new exterior stylish exterior lighting. Sliding doors lead out to a new huge deck to enjoy summer entertaining. New custom design Muskoka North firepit ring for winter fires after the slopes, outdoor darts and movie theatre, metal gazebo and lots of room for parking. New wiring and plumbing throughout. Durable laminate floors for easy clean up, neutral décor and new lighting in bedroom and living room areas. The cute and cozy home comes complete with all furnishings indoor and out, appliances and designer decor right down to the knives forks and spoons! Washer dryer combo unit built in for ease of use. Steps to the water for your beautiful bay access. Shallow entry. Great swimming, boating and fishing. Located 20 minutes from the Blue Mountain Ski Resort and 15 minutes to Wasaga Beach. 90 minutes from Toronto. (id:51992)
14 Bowen Place
Oakland, Ontario
Welcome home to 14 Bowen Place, an executive, custom-built bungalow with high-end finishes & attention to detail. This 3+3 bedrooms, 3.5-bathroom home offers more than 4200 sq ft of finished living space & triple car garage and is beautifully situated on a 0.748-acre lot in the desirable town of Oakland. The open-concept main floor is designed for entertaining, featuring a cozy living room with a striking gas fireplace as its centrepiece. The chef’s kitchen impresses with its white cabinetry, quartz countertops, a large island, a walk-in pantry, and stainless-steel appliances, including a gas stove. Adjacent to the kitchen, the dinette comfortably accommodates six or more guests and opens onto a covered back deck, ideal for indoor-outdoor dining during the warmer months. The luxurious primary suite is a private retreat, offering a spacious bedroom, a walk-in closet, and a 5-piece ensuite with double sinks, a soaker tub, and a large walk-in shower. Two additional bedrooms on the main floor share a well-appointed 4-piece Jack-and-Jill bathroom. Completing this level is a convenient powder room, a mudroom, and a main-floor laundry area. Need even more space? The finished basement delivers a generous recreation room, three additional bedrooms, and a 4-piece bathroom, making it perfect for guests or extended family. This exceptional property truly has it all. Don’t miss your chance to call 14 Bowen Place home! (id:51992)
75 St George Street
Brantford, Ontario
Turnkey Duplex Investment. A LEGAL duplex with income potential of $35,000---$40,000 per year. Discover a well-located and income-generating property at 75 St. George Street in Brantford, Ontario. This front and back duplex features two self-contained units, each offering 1 bedroom and 1 bathroom, ideal for attracting tenants in search of privacy and comfort. Front Unit: A One-bedroom unit currently rented. Comes with a refrigerator and stove. Separate hydro meter and 2 gas water heaters. Rear Unit: A one-bedroom unit ….current owner lives in the rear unit. It has a newer refrigerator, dishwasher and stove. Full unfinished basement with washer and dryer, laundry sink and a 2 piece bathroom . Potential to make into a basement t.v. room. The driveway is used for the rear unit. The rear unit has a fully enclosed back yard. Separate hydro meter. This unit controls the heat and air conditioning for both the front and rear unit and pays the gas for both units. Strategically situated near schools, shopping centers, grocery stores, and public transit, this property provides tenants with convenience and accessibility. Quick access to major highways further enhances its appeal, making it an excellent choice for commuters or those seeking a central location. With Brantford's growing demand for rental properties, this duplex is a low-maintenance and steady-income opportunity for real estate investors. Whether you're expanding your portfolio or seeking your first investment property, 75 St. George Street delivers solid potential in a prime location. Don't miss out on this exceptional investment opportunity in one of Ontario's fastest-growing cities. (id:51992)
113 Daugaard Avenue
Paris, Ontario
Welcome to your dream home! This spacious 3,300 square foot home offers the perfect blend of comfort and convenience, nestled on a serene half-acre lot right with a lush tree line and no backyard neighbours. Built in 2022 and over $250,000 worth of upgrades this home offers 4+1 bedrooms, 3.5 bathrooms, and a fully finished basement. The main level is bright and open with natural light and high-end finishes. The gourmet kitchen is a chef's dream, featuring an upgraded 6x4 island, extensive drawer and cupboard space, and extended-height cabinets, all topped with quartz countertops. You’ll go through the butler's pantry to the dining room which is perfect for entertaining. The living room is bright and cozy with built-in shelving and stunning coffered ceilings making it the ideal space to unwind. Upstairs you will find four large bedrooms, all with walk-in closets and ensuite privileges. The primary bedroom hosts a stunning ensuite with a full glass shower, stand-one tub and double sinks. The basement is fully finished with 48-inch windows flooding the space with natural light. A large recreation room with built-in shelving and a fifth bedroom complete this level of the home. The real showstopper is the backyard where you can sit and relax on the covered patio enjoying the view. Modern amenities include 200 amp electrical service, exterior pot lights, sleek black finishes and upgraded vinyl flooring throughout the home. Located just minutes from highway access, local parks, and schools, this home offers both tranquillity and accessibility. Don’t miss the chance to make this stunning property your own! (id:51992)
34 Norman Street Unit# 215
Brantford, Ontario
Welcome to this exquisite brand-new condominium unit in the heart of Brantford, Ontario, The Landing! Boasting modern elegance and thoughtful design, this residence offers the epitome of comfortable, contemporary living. As one of Brantford's newest condo developments, this space boasts a rooftop patio, fitness studio, speakeasy and a library! The unit comes with 2 parking spaces plus a designated storage space. As you step inside, you'll be greeted by a well-designed layout that maximizes space and natural light, creating a harmonious flow from room to room. Large windows bathe the interior in an abundance of natural light, creating a bright and welcoming atmosphere. Vinyl plank flooring encases the entire space, not only lending a stylish touch but also promising durability and easy maintenance, ensuring years of enjoyment. The washrooms have been adorned with elegant porcelain tiles, adding a touch of sophistication and a clean, sleek finish. The kitchen is a culinary enthusiast's dream, featuring a gleaming stainless steel double sink that not only enhances the aesthetic but also promises longevity and easy clean-up. The addition of a top-of-the-line exhaust hood fan ensures a fresh and comfortable cooking experience, allowing you to indulge in your culinary endeavours without any worries. This unit comes with the Premium appliance package that includes a Stainless Steel fridge, microwave hood, convection range, dishwasher, and a stacked washer and dryer located within the unit for the ultimate convenience. Situated in the heart of Brantford, this condominium unit enjoys a prime location with easy access to local amenities, parks, schools, and transportation, making it an ideal choice for those seeking convenience and a vibrant community. Don't miss this opportunity to make this brand-new condominium unit your own, and experience the perfect blend of comfort, style, and modern living that it has to offer. (id:51992)
N/a Leamon Street
Waterford, Ontario
Quiet Town of Waterford residential building lot for sale, approx 40'x 165' with fire lane out back for easy access to lot, zoned R2 so can build a nice single family home with walkout basement or a legal duplex for an investor or young couple who wants extra income to help pay their mortgage, sewer, hydro, water, natural gas at the road. Buyer to pay development charges to build new. Fantastic opportunity to live in a great small safe town and enjoy the many benefits it has to offer like Pumpkin Fest, Waterford's Farmer's Market and Quaint Downtown. Part 2 in the survey is the vacant land. (id:51992)
1200 Aerowood Drive Unit# 38
Mississauga, Ontario
Prime Mississauga Location for Industrial Unit Includes Front Office with Washroom Plus Industrial Area at the Back with Drive-in Door and High Ceiling. Approximately 2600 Square Feet that Includes two offices, two washrooms, and one change room. (id:51992)
268 German School Road
Paris, Ontario
Nestled across from the Oaks of St. George Golf Club, this home offers a rare blend of luxury, privacy, and natural beauty on 1.63 acres. This 3+1 bedroom, 4-bathroom bungalow provides an ideal retreat, combining sophisticated design with the tranquility of lush bush and a peaceful stream. Step inside to discover a thoughtfully designed interior that exudes style and comfort. The primary suite is a sanctuary, featuring dual jack-and-jill closets and a renovated 5-piece ensuite with heated floors, a soaker tub, and a separate glass shower. The second and third bedrooms are well-appointed, with the second offering natural light from two walls, and the third benefiting from a 3-piece ensuite privilege. An additional 4-piece bathroom, near the second bedroom, includes a tile tub/shower combo & a linen closet. The spacious kitchen is at the heart of the home, featuring granite countertops, a large breakfast bar, and views of the expansive backyard. It flows seamlessly into the dining room and out onto a covered deck, perfect for entertaining. The living room, with a high-efficiency wood fireplace, provides a cozy retreat, while the adjoining family room with a gas fireplace offers easy access to the backyard, laundry room, and oversized double-car garage. The lower level is a standout, with potential for an in-law suite, roughed-in plumbing for a kitchen, a second WETT certified wood fireplace, a 3-piece bathroom, and ample living space. An additional bedroom and a 20x10 storage area offer further flexibility, meeting all your storage and seasonal needs. Outside, the property continues to impress with a paved teardrop driveway, providing ample parking. The rear of the home features a covered deck for alfresco dining, plus a lower patio for relaxation & outdoor enjoyment. A hot tub & above-ground pool complete the outdoor lifestyle. Beyond the tree line, a charming bridge spans the stream to a firepit and games area, perfect for making memories with family and friends. (id:51992)

