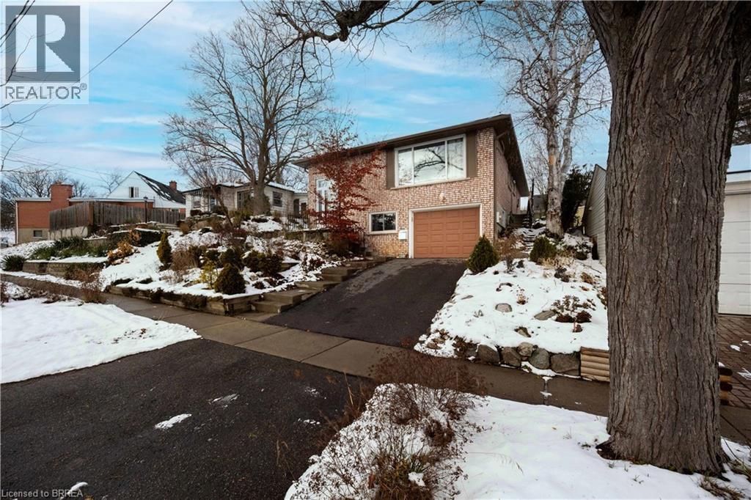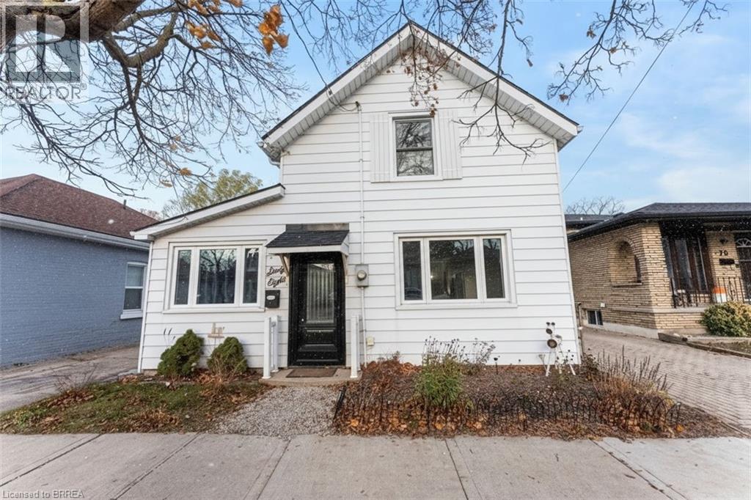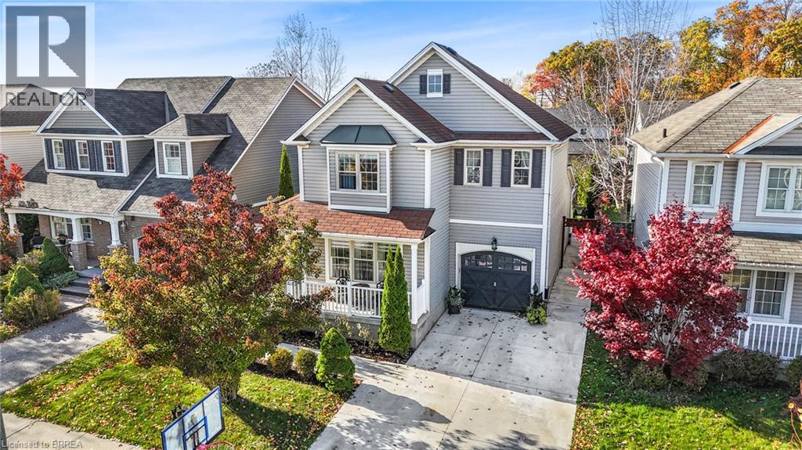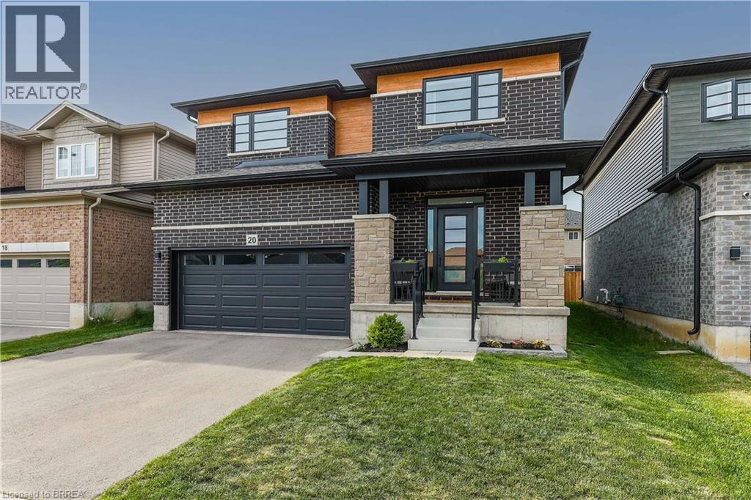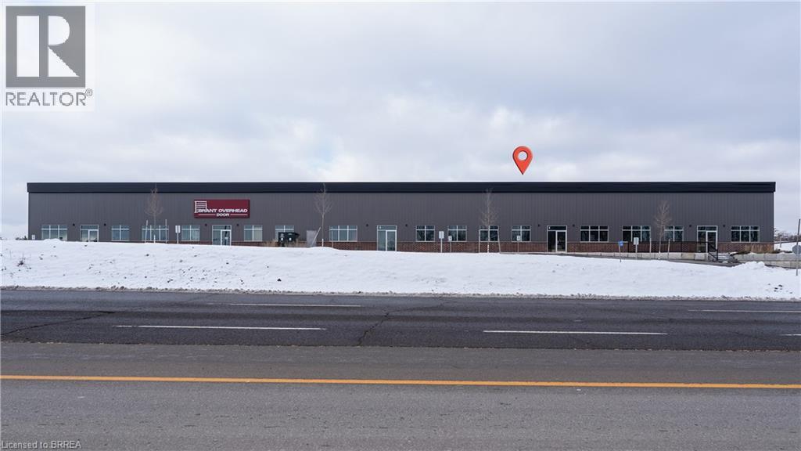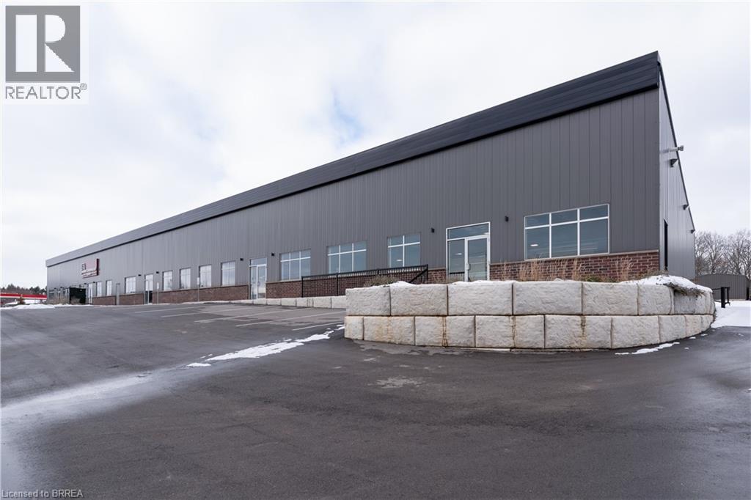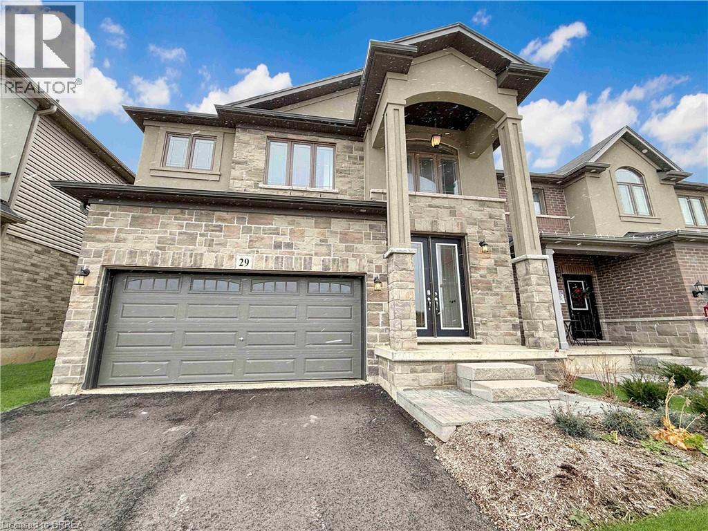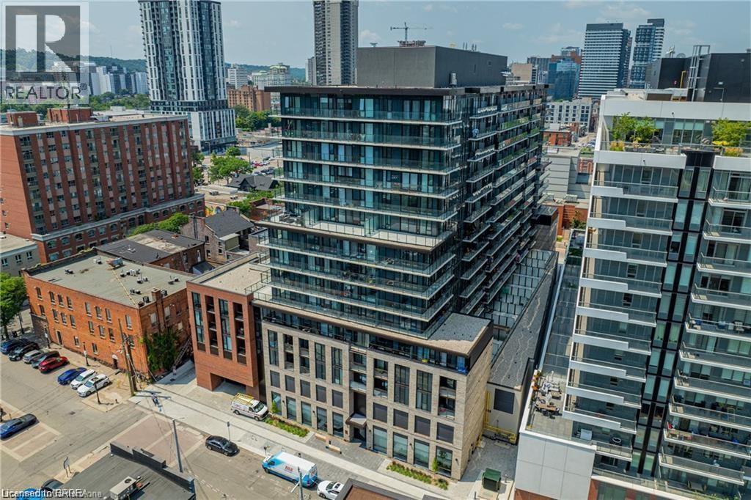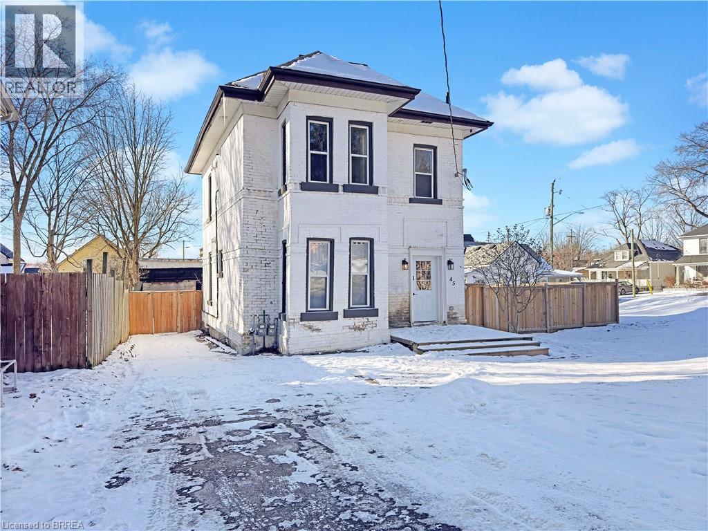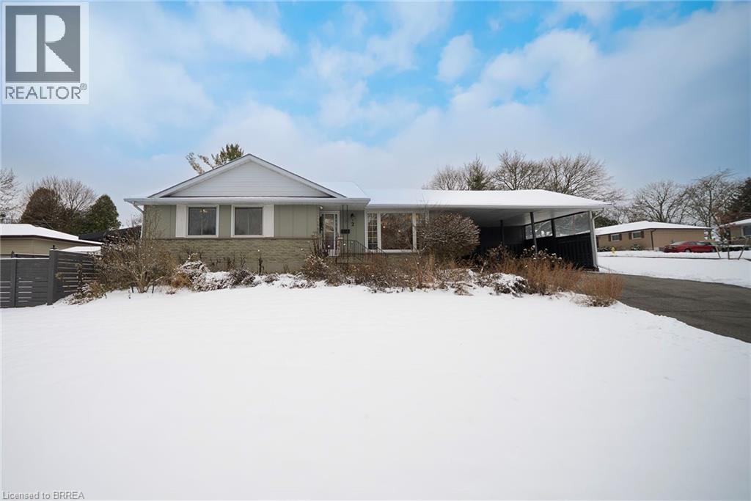133 Burwell Street
Brantford, Ontario
Step into affordable homeownership with this captivating, move-in-ready raised bungalow, ideally situated in Brantford’s desirable Homedale neighbourhood. Built in 1977 and lovingly maintained by its original owner, this home shines with fresh paint and updates throughout. The bright, open-concept main floor features three main floor bedrooms and a custom kitchen with granite countertops, perfect for culinary enthusiasts. Enjoy seamless indoor-outdoor living in the notable sunroom addition, which flows directly into your exceptional outdoor living space. Downstairs offers essential versatility and space, featuring a cozy recreation room, a full bathroom, a fourth bedroom, and ample storage/utility areas. The location is everything: Nestled on a quiet, private, tree-lined street, you are just steps from the scenic Grand River trails and Wilkes Dam—offering unparalleled access to nature walks and serene river views. Enjoy a serene setting while being a short walk from local shops and cafes. This home is a rare gem offering a blend of comfort, style, and natural beauty. Don’t miss your chance—book your private showing today! (id:51992)
68 Oak Street
Brantford, Ontario
Welcome to 68 Oak Street in the City of Brantford. This charming 2-storey, 3+ bedroom home blends original character with modern updates and is situated in a family-friendly neighbourhood in Old West Brant. Offering approximately 1,300 sq. ft. of living space, the home features a spacious living room, a main-floor bedroom, a beautifully updated bathroom, and a newly renovated kitchen with ample cabinetry. Recent updates include the roof (2019), windows (2019–2025), exterior doors (2019–2025), kitchen (2024), bathroom (2024), vinyl plank flooring (2025), fresh paint (2025), high-efficiency Daikin mini-splits (2025), 100-amp breaker panel (2025) , sewer line (premium pipe re-lining) and more! Conveniently located close to all amenities—including grocery stores, reputable schools, restaurants, shopping, walking distance to Dairy Queen and nearby scenic walking, hiking, and biking trails along the Grand River—this home offers both comfort and accessibility. The private, fully fenced backyard includes a storage shed and a cozy patio area, perfect for summer entertaining. Schedule your viewing today! (id:51992)
677 Colborne Street W Unit# A
Brantford, Ontario
New Commercial Space on busy road. Large roll up door and dock door, perfect for retail space or commercial flex space. Zoned C2 General Commercial. 4,000 or 8,000 square feet available. (id:51992)
18 Hollinrake Avenue
Brantford, Ontario
Welcome to this absolutely stunning West Brant beauty! Fully updated and renovated with quality finishes throughout, this property blends elegance, comfort, and modern convenience in one perfect package. The bright and spacious main floor features an inviting open-concept design, ideal for both everyday living and entertaining. The beautiful living and dining areas flow seamlessly into the large, updated kitchen, which overlooks the cozy family room. With gleaming hardwood and porcelain flooring throughout, every space feels warm and refined. From the family room, step outside to your own private resort-like backyard. Upstairs, the impressive primary suite includes a luxurious four-piece ensuite and a custom walk-in closet with built-in storage. The lower level is fully finished, offering even more living space with a recreation room, exercise room (which could serve as a fourth bedroom), a full bath with a relaxing Jacuzzi tub. Step outside and be amazed by the show-stopping backyard oasis. Enjoy a heated inground fiberglass pool (24x12) complete with built-in steps and four seats with soothing massage jets. The exterior also features an outdoor kitchen beneath a pergola (2019), perfect for al fresco dining, and multiple storage options including a two-story shed, a smaller shed, and a custom cabana overlooking the pool. The double concrete driveway, side walkways surrounding the home, and a spacious concrete patio in the backyard add both beauty and practicality. Additional highlights include a central vacuum (2025), garage door opener, gas heater for the pool, dehumidifier, and a VanEE central ventilation system. Gas lines are conveniently installed for the kitchen, pool heater, and BBQ. The covered porch with electrical wiring and an outdoor fan adds another layer of comfort for year-round enjoyment. Every detail of this home has been thoughtfully designed and meticulously maintained — a true staycation paradise that must be seen to be appreciated. (id:51992)
20 Cumberland Street
Brantford, Ontario
Welcome to 20 Cumberland St, in Brantford. This 6 bed (4+2), 3.5 bath home, has been meticulously designed and cared for. Walk into the foyer and get blown away with the open concept living/kitchen/dining area, flooded with natural light and boasting an oversized island, a walk in pantry, and custom built floor to ceiling fireplace. The upper level has 4 spacious bedrooms, perfect for a large or growing family and a cozy loft space—ideal for relaxing, reading, or a quiet home office. The primary bedroom comes equipped with a huge walk in closet, and an even bigger ensuite that you won’t want to leave. The other bedrooms on the floor are spacious, with oversized closets, big windows providing ample natural light. It’s not over! The basement is an entertainers dream, with a custom built wet bar and fireplace. Currently set up as a gym room, and play room- this basement has 2 additional bedrooms and a spacious 3 piece bathroom, making this home the perfect candidate for those looking for in-law suite capability. With a fresh concrete pad in the backyard, a double car garage, and what feels like every inch finished in this house, the list goes on and on! Book your showing while it lasts. (id:51992)
793 Colborne Street E Unit# 207
Brantford, Ontario
Welcome to 207 - 793 Colborne Street in the City of Brantford! The spacious and bright 2 bedroom condo has been freshly painted and has a nice open concept layout with a separate dining area and living room. The home also has its own stackable in-suite laundry (2023), very efficient mini-split AC cooling, under-sink WATERDROP filtration system (2025), window coverings (2025) and new flooring in the bedrooms and corridor. The building is located in Echo Place near many amenities including parks, trails, shopping, public transit, restaurants, grocery stores, schools, and more! The building is very accessible having an elevator and a covered garage parking spot included in the sale. The property also has undergone many recent updates including newly constructed parking garage, updated gym, freshly landscaped grounds, secure entry & monitored property, party room and more. Also included in the sale is an exclusive storage locker and covered vehicle parking spot in the brand new parking garage; never clean snow off the car again! Enjoy the large balcony with newer glass panel rails for your little piece of paradise; great for entertaining on those summer nights! Schedule your viewing today! BONUS: Condo fee includes Heat and Water! (id:51992)
677 Colborne Street W Unit# C
Brantford, Ontario
New Commercial Space on busy road. Two large roll up doors. Perfect for retail space or commercial flex space. Zoned C2 General Commercial. 4,000 or 8,000 square feet available. (id:51992)
677 Colborne Street W Unit# C&d
Brantford, Ontario
New Commercial Space on busy road. Three large roll up doors. Perfect for retail space or commercial flex space. Zoned C2 General Commercial. 4,000 or 8,000 square feet available. (id:51992)
29 Mair Avenue
Brantford, Ontario
Welcome to 29 Mair Street — an impressive, move-in-ready home that blends modern finishes with timeless style. Step into the inviting foyer and you’re immediately greeted by stunning tile, rich hardwood flooring, and beautifully crafted oak stairs that set the tone for the rest of this elegant property. The main floor offers a bright, open layout featuring a contemporary kitchen with stone countertops, sleek cabinetry, and an eat-in dining area with sliding doors leading out to the backyard. The living room is a standout space, complete with tray ceilings, upgraded pot lights, and expansive windows that flood the room with natural light all day long. Upstairs, you’ll find three generous bedrooms and a beautifully finished 4-piece bathroom. The primary suite spans the entire rear of the home and provides an exceptional retreat, offering plenty of space for a king-sized bed along with a separate seating area or private office. The ensuite bath is tastefully designed with light, modern finishes — the perfect place to unwind after a long day. This stunning home is a rare opportunity in a fantastic neighbourhood. Come experience the quality and comfort of 29 Mair Street — your next chapter starts here. (id:51992)
1 Jarvis Street Unit# 1513
Hamilton, Ontario
Top floor 2 bedroom, 2 bath condo at 1 Jarvis Street, Hamilton, with floor-to-ceiling windows, and a modern open-concept layout. Enjoy a sleek kitchen with quartz countertops, in-suite laundry, and a private master bathroom. Premium amenities include a fitness center, rooftop terrace, party room, 24-hour security, and underground parking — all in the heart of vibrant downtown Hamilton. (id:51992)
45 Sydenham Street Unit# 1
Woodstock, Ontario
Welcome to 45 Sydenham st unit 1, this upper unit features a fantastic artists loft with sun shining into it along with a wonderful view of the apt and front yard. At the stairs to the loft is the dining space, set up your table and see the birds fly by. The kitchen is modern and large with ample storage space and a large fridge. Steps away are the 2 bedrooms, both with large hanging closets and large amounts of floor space. Unit 1 also includes the backyard space, a large fenced area behind the building with a shed for storing and pursuing passion projects and hobby's. 45 Sydenham is a lovely place to live, its quiet and off the main road, close to amenity's like shops and woodstocks downtown, but also parks and green space. Reach out to make 45 Sydenham unit 1 your home! (id:51992)
2 Grenada Drive
Simcoe, Ontario
Welcome to 2 Grenada Drive, a beautifully updated 3-bedroom, 1.5-bath bungalow in a quiet, mature Simcoe neighbourhood. The main floor features fresh paint, new flooring (2023), modern lighting, and large windows that brighten the living and dining areas. The living room offers a warm, inviting feel with its updated electric fireplace (2022) and contemporary sconces, while the dining room comfortably seats six and provides an ideal space for everyday meals or entertaining. The fully renovated kitchen (2023) offers two-tone cabinetry, matte granite countertops, floating shelves, stainless steel appliances, and stylish pendant lighting. All three bedrooms are well-sized with updated doors, new hardware, and generous closets—two with built-in organizers. The 4-piece bathroom was fully renovated in 2021 with modern finishes. The finished basement adds excellent extra space with a large rec room, bar area, 2-piece bath, laundry, and a versatile bonus room ideal for an office or hobby room. Outside, enjoy a private backyard with a stamped concrete patio and pergola—perfect for relaxing or hosting guests. Additional features include a double carport, updated windows, 200-amp electrical panel, AC (2022), attic insulation, and basement waterproofing. A move-in-ready home offering comfort, style, and thoughtful updates throughout. (id:51992)

