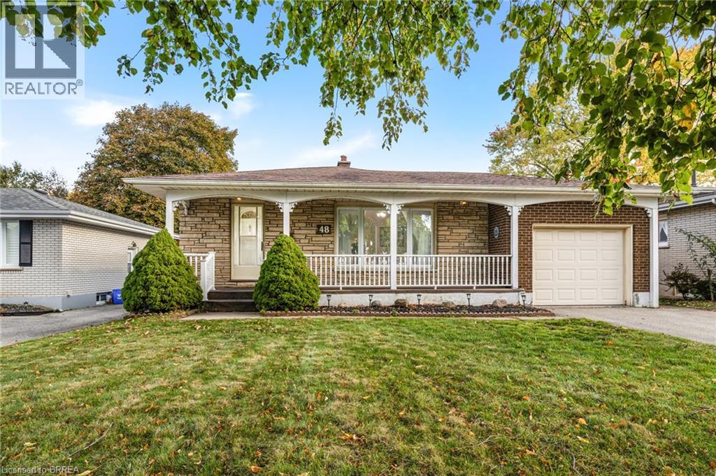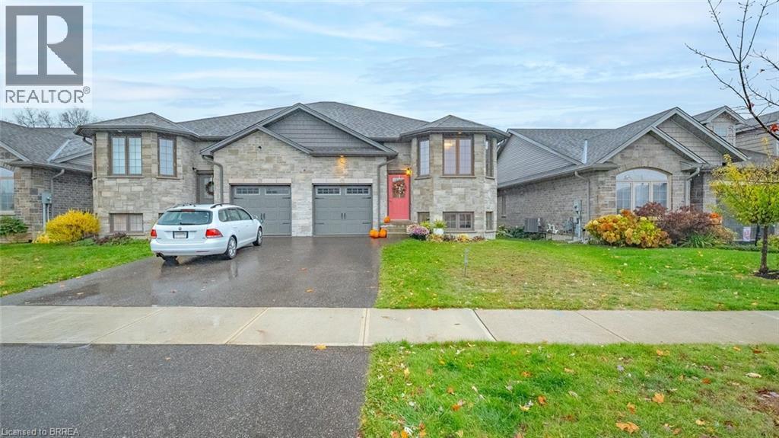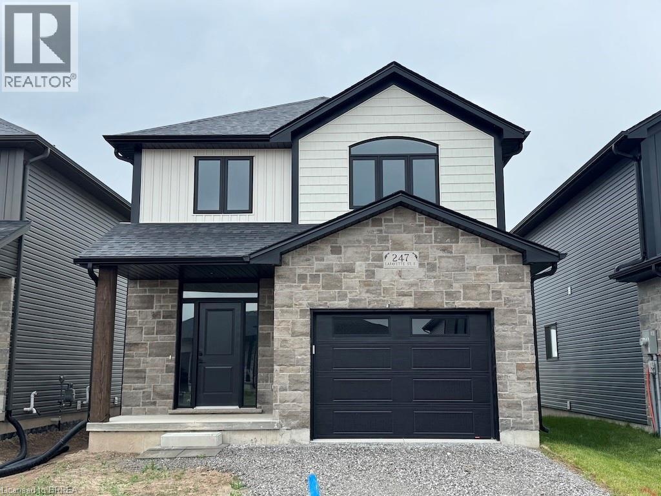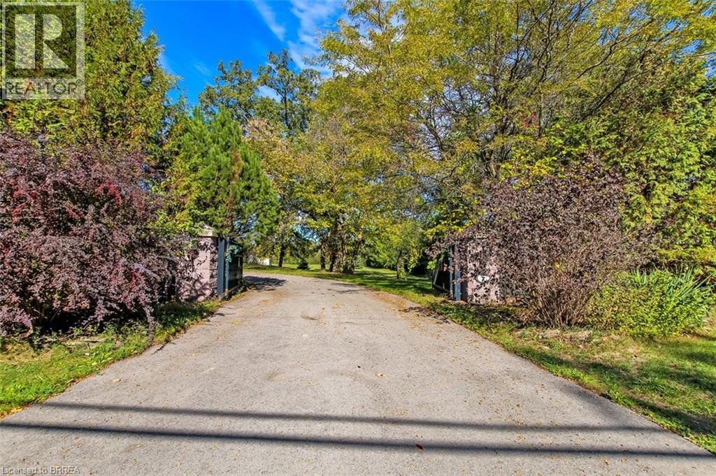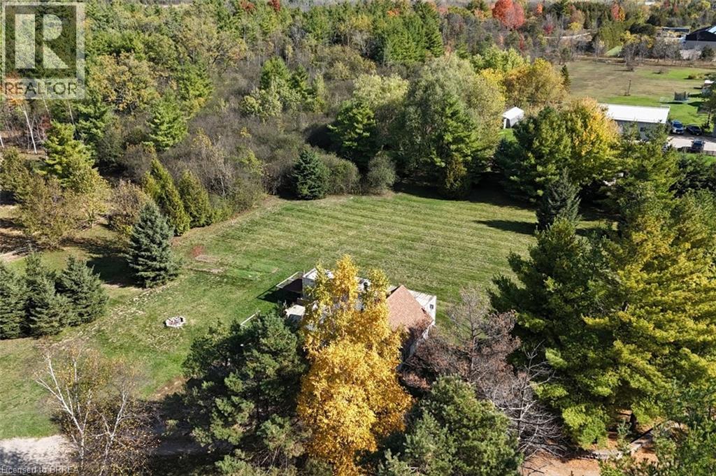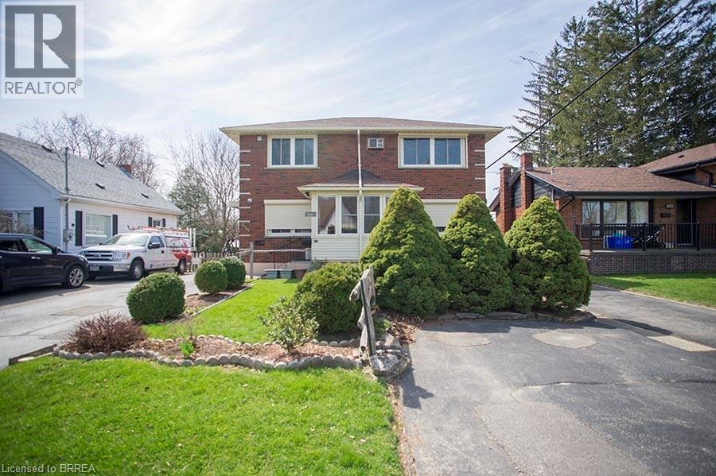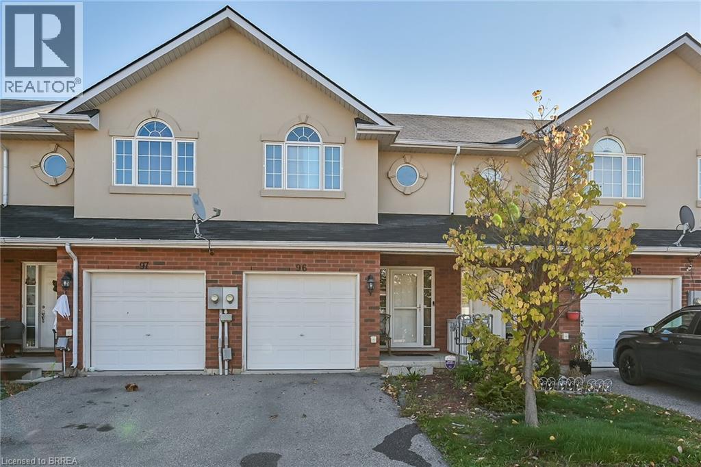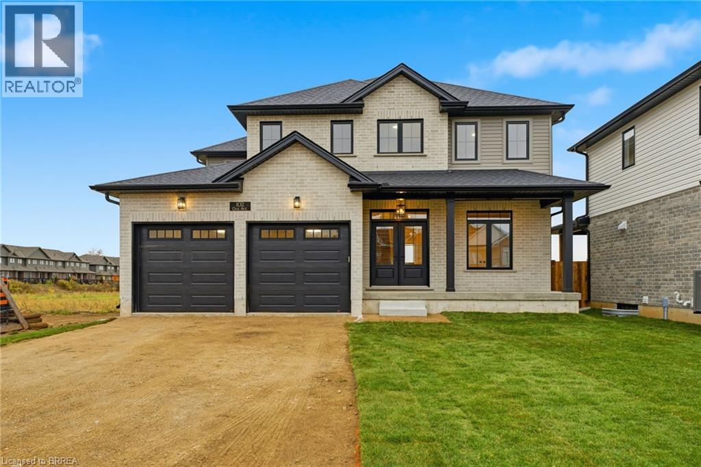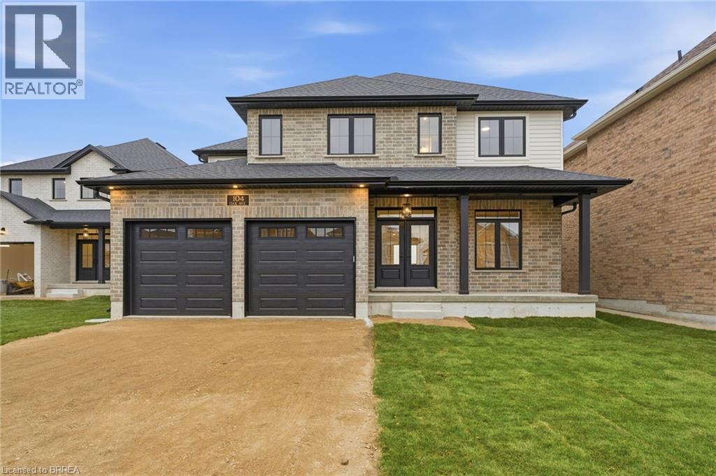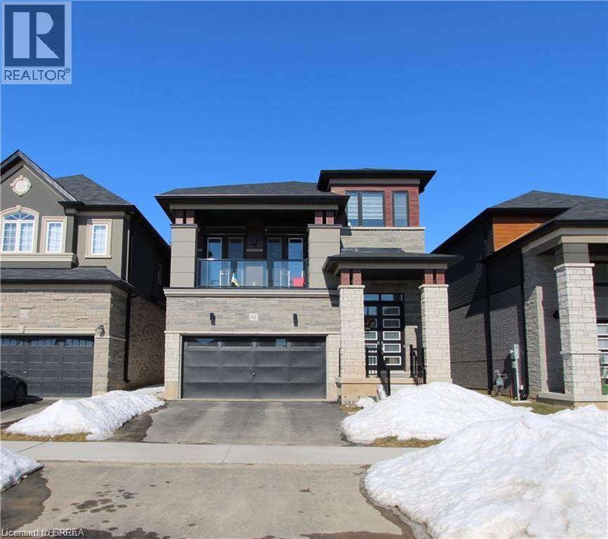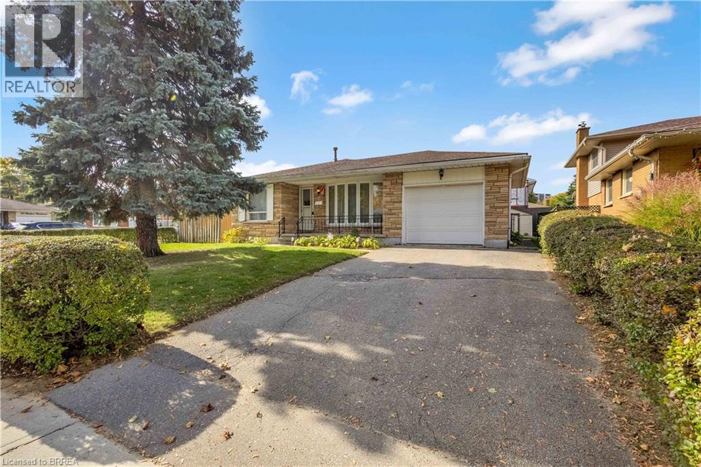48 Ellenson Drive
Brantford, Ontario
Welcome to this solid brick bungalow located in Brantford’s highly sought-after north end. This charming home greets you with a large covered front porch — the perfect place to relax and enjoy your morning coffee. Step inside to find beautifully maintained hardwood floors that flow through the bright living and dining rooms. A large front window fills the space with natural light, creating a warm and inviting atmosphere. The galley-style kitchen offers plenty of cabinetry, a stylish tile backsplash, and ample counter space for meal preparation. The primary bedroom features hardwood flooring and a spacious closet, while two additional bedrooms provide ideal spaces for children, guests, or a home office. A conveniently located four-piece bathroom completes the main level. A highlight of this home is the stunning sunroom with brand-new flooring and walkout access to the backyard — a wonderful spot to unwind or entertain. The fully finished lower level offers an expansive recreation room with a cozy gas fireplace surrounded by stone, a bar area perfect for hosting friends and family, and an additional three-piece bathroom for added convenience. Outside, enjoy an extra-large, fully fenced, and private backyard, offering plenty of room for gardening, play, or outdoor gatherings. Additional features include two heaters that are hooked up and piped in, as well as a 100-amp electrical service. Perfectly located close to excellent schools, shopping, parks, and all amenities, this 3-bedroom, 2-bath bungalow combines comfort, character, and convenience — a true gem in Brantford’s north end. (id:51992)
32 Schuyler Street
Paris, Ontario
Welcome to 32 Schuyler Street, Paris! Located in the highly sought-after north end of Paris, this beautifully upgraded semi-detached home offers a perfect blend of comfort and style in a terrific family neighbourhood. Featuring 2+1 bedrooms and 2 full bathrooms, this open-concept home boasts 9-foot ceilings, modern finishes, and a bright, spacious layout. The kitchen is complete with granite countertops, black stainless steel appliances, and a seamless flow into the dining and living areas. Enjoy the warmth of two gas fireplaces—one on each level—and a fully finished lower level offering additional living space, a third bedroom, a full bathroom, and a custom built-in office area. Outside, you’ll find a private, fully fenced backyard with a 152 ft deep lot—perfect for family gatherings, kids, or pets. Additional features include a single-car garage and close proximity to schools, parks, and all amenities. An ideal opportunity for families, professionals, or downsizers seeking a move-in-ready home in one of Paris’s most desirable communities. (id:51992)
141 Alfred Street
Brantford, Ontario
Welcome to 141 Alfred street, The moment you walk up to this solid brick home it welcomes you with its charming front walkway and low maintenance landscaping, the foyer is generous with plenty of room for guests to get comfortable. The dining room and living room has plenty of natural light, tall ceilings and surprisingly spacious for family and gatherings. The Primary bedroom offers ample space to have a King Size bed with side tables. The second bedroom is unique in that the shape can accommodate a bedroom/office. Walk into the kitchen that is bright and fresh with great counter space and a movable island for food prep. The side door that leads to the extra deep back yard to allow for handy outdoor entertaining, barbequing, and quiet evenings under the gazebo. The bonus room at the rear of the home is cozy to do laundry, create an office area or just a comfy room to chill in. this home has been cared for over the years and is decorated tastefully. The fully fenced backyard is ideal for outdoor activities and a canvas for gardening, pets, playing. This home is solid brick, on a quiet street. Walking distance to the downtown core, and Laurier University. This home is also near great schools, bus route, parks, and shopping. Minutes to Hwy 403. This home is great for First Time Home Buyers, or downsizing for people looking for a Bungalow. Lots of storage and bigger than it appears. Book your viewing today. (id:51992)
247 Lafayette Street E
Jarvis, Ontario
The Oakwood by Willik Homes Ltd. offers a perfect mix of modern design and practical features, set on a quiet lot that backs onto open farmland for added privacy. Located in the friendly community of Jarvis, you're just 15 minutes from shopping in Simcoe and the beach, restaurants, and theatre in Port Dover. Inside, the main floor features 9’ ceilings, engineered hardwood, and tile flooring, creating a bright and open feel. The kitchen includes quartz countertops, soft-close cabinets and drawers, and easy access to a covered deck—great for outdoor meals or relaxing. The primary bedroom has a walk-in closet and a private ensuite with a tiled walk-in shower. A dedicated second-floor laundry room adds convenience. Whether you're exploring nearby wineries or spending a day on the Lake Erie shoreline, The Oakwood offers a comfortable and well-designed place to call home. (id:51992)
999 5 Concession W
Flamborough, Ontario
Fantastic 91.74 acre hobby farm in sought after Flamborough. The main residence is almost 3000 square feet with 4 bedrooms, 3 bathrooms, an inground salt water pool & so much more. The open concept living room, dining room & kitchen are perfect for entertaining featuring soaring cathedral ceilings, a stunning stone fireplace, updated kitchen with granite counters and patio doors to the sunroom, hot tub & gorgeous salt water pool with a waterfall & outdoor fireplace. The large primary suite has an ensuite bath with a jetted tub & double shower, a huge walk-in closet & room for king size furniture. The other 3 bedrooms are all a good size with spacious closets. The main 5pc bath has double vanities. There is another 3 pc bath conveniently located near the pool & main floor laundry. Infloor heating runs throughout the bedrooms, bathrooms, living & dining rooms. The attached 3 car garage was converted to additional seasonal living space & storage & could be converted back. A 2 car carport sits beside the house to keep vehicles out of the elements. The additional worker's residence is a mobile home with a septic system, hydro and water. There is also a cute bunkie with hydro and various other storage buildings on the property. The steel building for horses or cows has hydro and a few acres of paddock with electric fencing. The greenhouse needs some repair. This very private property is mostly wooded with trails winding through the various species of trees. Salt water pool installed in 2010 is solar heated, pump and vacuum replaced 2025. New drilled well in 2024. Property is being sold as is as part of an estate. (id:51992)
999 5 Concession W
Flamborough, Ontario
Fantastic 91.74 acre hobby farm in sought after Flamborough. This very private property is mostly wooded with trails winding through the various species of trees. The steel building for horses or cows has hydro and a few acres of paddock with electric fencing. The greenhouse needs some repair. The main residence is almost 3000 square feet with 4 bedrooms, 3 bathrooms, an inground salt water pool & so much more. The open concept living room, dining room & kitchen are perfect for entertaining featuring soaring cathedral ceilings, a stunning stone fireplace, updated kitchen with granite counters and patio doors to the sunroom, hot tub & gorgeous salt water pool with a waterfall & outdoor fireplace. The large primary suite has an ensuite bath with a jetted tub & double shower, a huge walk-in closet & room for king size furniture. The other 3 bedrooms are all a good size with spacious closets. The main 5pc bath has double vanities. There is another 3 pc bath conveniently located near the pool & main floor laundry. Infloor heating runs throughout the bedrooms, bathrooms, living & dining rooms. The attached 3 car garage was converted to additional seasonal living space & storage & could be converted back. A 2 car carport sits beside the house to keep vehicles out of the elements. The additional worker's residence is a mobile home with a septic system, hydro and water. There is also a cute bunkie with hydro and various other storage buildings on the property. Salt water pool installed in 2010 is solar heated, pump and vacuum replaced 2025. New drilled well in 2024. Property is being sold as is as part of an estate. (id:51992)
415 Chatham Street
Brantford, Ontario
CALLING ALL INVESTORS-– An exceptional investment opportunity awaits you at 415 Chatham Street, Brantford. This legal triplex offers a potential yearly rental income of $72,600, with a potential cap rate of 3.41%! Two of the three 2-bedroom, 1-bathroom units are currently rented, while one unit is vacant, allowing you to set your own rent or even move in yourself. Updates include a newer roof, windows, freshly painted and updated units, plus some plumbing and wiring improvements. A minor variance for parking provides exclusive parking per unit. This is a fantastic, turnkey triplex to add to your portfolio - or to make your next home with income potential. (id:51992)
20 Mcconkey Crescent Unit# 96
Brantford, Ontario
Welcome to this beautifully finished 3-bedroom, 4-bathroom home nestled in one of Brantford’s most desirable family-friendly neighbourhoods! This stunning property offers the perfect blend of comfort, space, and modern living. The open-concept main floor features a bright living area, stylish kitchen, and walk-out to a private backyard — ideal for entertaining or relaxing. Upstairs, you’ll find spacious bedrooms including a serene primary suite with ensuite bath and walk-in closet. The fully finished basement adds extra living space perfect for a family room, home office, or guest suite. Conveniently located near schools, parks, shopping, and highway access, this home is move-in ready and perfect for families or investors alike. ? Don’t miss your chance to own this exceptional home — where comfort meets convenience in the heart of Brantford (id:51992)
102 Oak Avenue
Paris, Ontario
Move-In Ready – Closing Available Now Set in the desirable North Paris community, this 4+1 bedroom, 3.5 bathroom home is designed for modern family living and built by trusted local builder Pinevest Homes, known for high-end finishes and meticulous attention to detail. The home includes a partially finished basement (can be sold unfinished), adding extra living space with a 5th bedroom and full 4-piece bathroom—ideal for guests, teens, or a private home office. The main floor features an open-concept layout, where the kitchen, dining, and living areas flow seamlessly for everyday comfort and easy entertaining. A dedicated main floor office adds flexibility for working from home or managing family life. Upstairs, the primary suite offers a private ensuite and walk-in closet, while four additional bedrooms and a second-floor laundry provide space and convenience for growing families. A covered back porch is perfect for morning coffee or summer BBQs. Conveniently located just minutes from shopping, groceries, restaurants, and fitness facilities, with quick access north to Cambridge, KW, and Highway 401, this home blends small-town charm with everyday convenience. Pinevest ensures that any potential benefit from new Federal or Provincial legislation promoting HST relief on new housing—if applicable prior to closing—will be passed directly to the buyer, with eligibility reviewed as needed. (id:51992)
104 Oak Avenue
Paris, Ontario
Move-In Ready Skip the wait and step right into this beautifully finished home by trusted local builder Pinevest Homes, celebrated for exceptional craftsmanship, upscale details, and a hands-on approach at every stage of the build. This thoughtfully designed 4-bedroom, 3.5-bath home blends style and function throughout. The open-concept main floor connects kitchen, dining, and living spaces in one bright, welcoming layout—ideal for entertaining or everyday family life. A main floor office adds flexibility for remote work or study. Upstairs, the primary suite is a personal retreat, complete with a spacious walk-in closet and spa-inspired ensuite. Three additional bedrooms, a second full bath, and upstairs laundry make daily life easy for families of any size. Step outside to the covered rear porch to enjoy morning coffee or evening drinks year-round. The lower level offers even more possibilities, with room for a rec space, extra bedroom, and full bathroom—perfect for guests, teens, or extended family. Located just minutes from shopping, groceries, restaurants, fitness facilities, and with quick access north to Cambridge, KW, and Hwy 401, this home combines small-town charm with everyday convenience. Pinevest ensures that any applicable buyer benefits from Federal or Provincial HST relief on new homes are passed directly to the purchaser, providing peace of mind with your investment. Don’t miss the chance to move into this custom-quality home today. (id:51992)
61 Macklin Street
Brantford, Ontario
For Lease – Welcome to this stunning detached 4-bedroom, 3-bathroom home in the desirable Nature’s Grand community by LIV Communities in Brantford. Situated on a ravine lot, this home offers breathtaking views and a serene setting for you to enjoy. The main floor features soaring 10-foot ceilings, enhancing the sense of luxury and spaciousness, while the foyer boasts an impressive 14-foot ceiling. Thoughtfully designed with extensive structural upgrades, this home showcases premium finishes and meticulous craftsmanship throughout. A standout feature is the additional living area with a walk-out balcony, offering a private retreat to relax and unwind. The open-concept layout seamlessly connects the kitchen, dining, and living areas, making it perfect for entertaining and everyday living. The generously sized bedrooms provide ample space and comfort, while the elegantly designed bathrooms feature modern fixtures and finishes. With approximately $100K in builder upgrades, this home was designed for both style and functionality. Additional highlights include: Scenic views of nature, close to the river, parks, ponds & trails and Convenient access to Hwy 403, conservation areas & a nearby golf course. Don’t miss this opportunity to lease a beautifully upgraded home in a prime location! (id:51992)
14 Burdock Boulevard
Brantford, Ontario
Welcome to 14 Burdock Boulevard! This beautifully maintained 4-level backsplit has been lovingly cared for by the same owner since it was built. Offering 3 spacious bedrooms and 2 bathrooms, this home provides a comfortable and flexible layout perfect for growing families or multi-generational living. The bright and inviting main floor features a spacious living and dining area with large windows that fill the space with natural light. The kitchen offers plenty of cabinet and counter space, ideal for family meals or entertaining guests. The lower level includes a generous family room, bathroom, and separate entrance — providing excellent potential for an in-law suite or private living area. The basement offers additional storage and laundry facilities. Situated in a quiet, family-friendly neighbourhood close to schools, parks, and all amenities, this solid, well-cared-for home is ready for its next chapter. Don’t miss your opportunity to make it yours! (id:51992)

