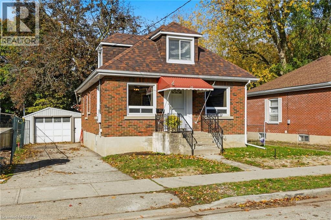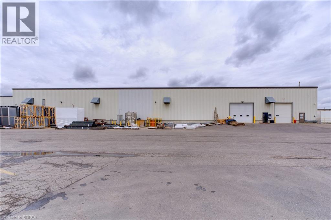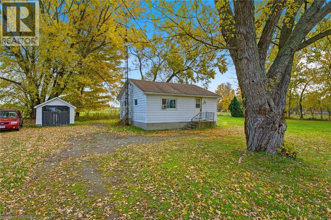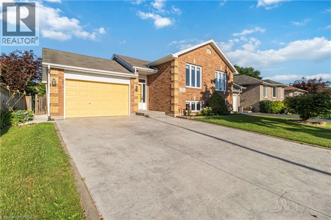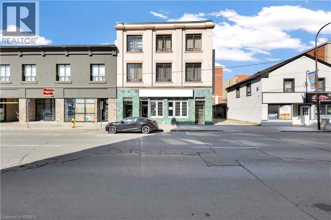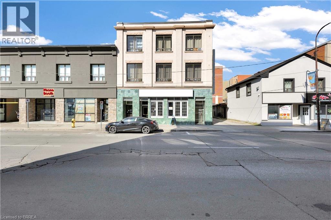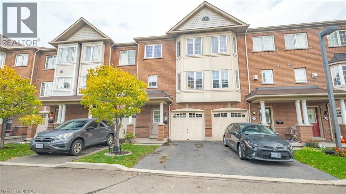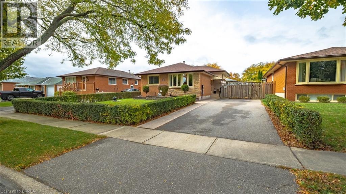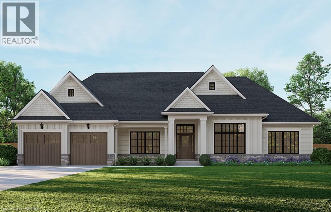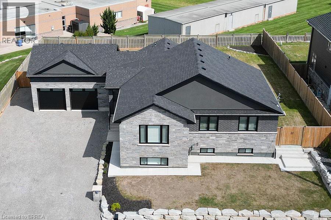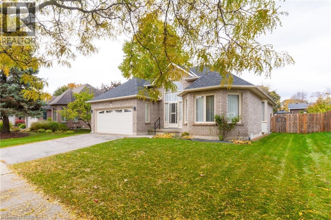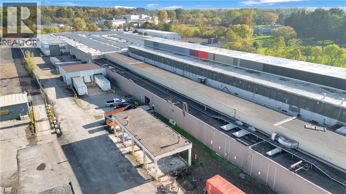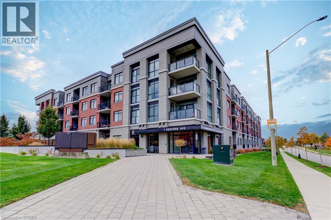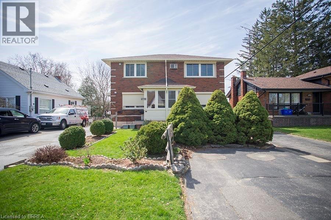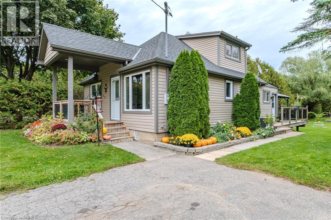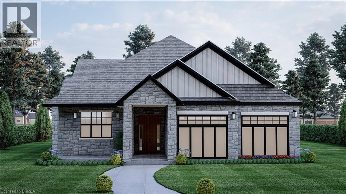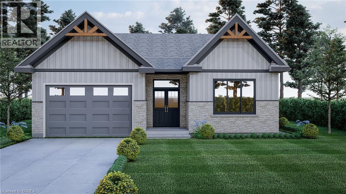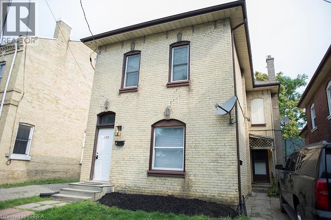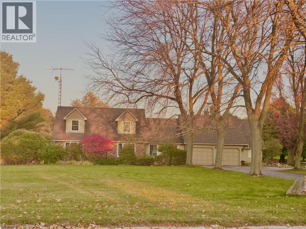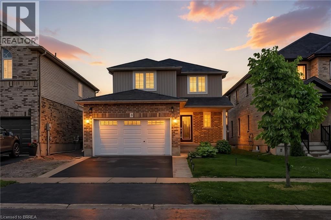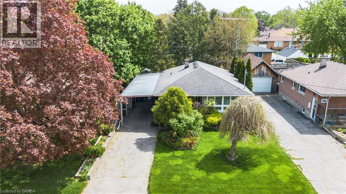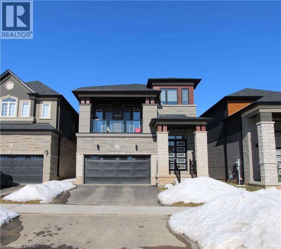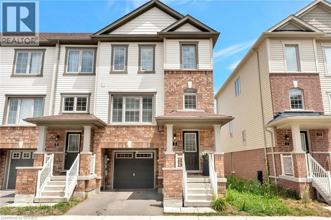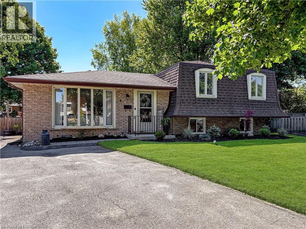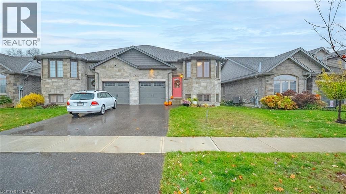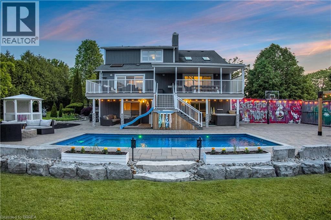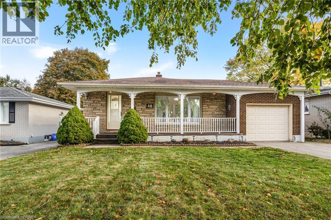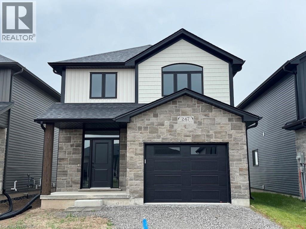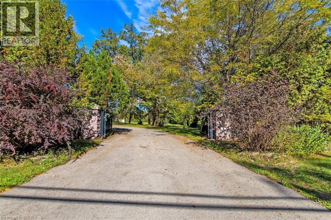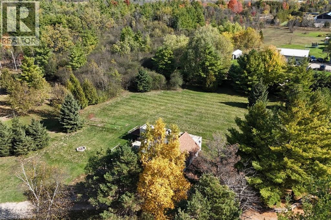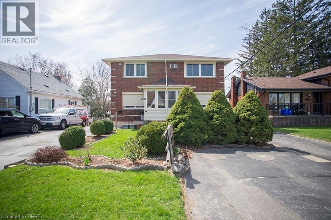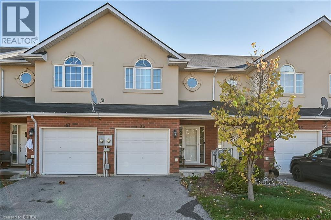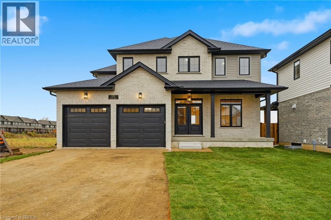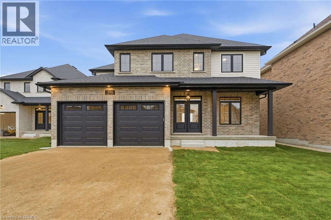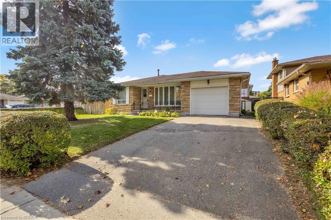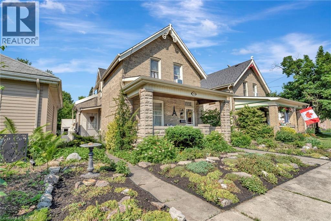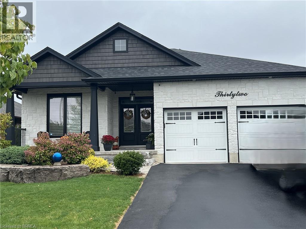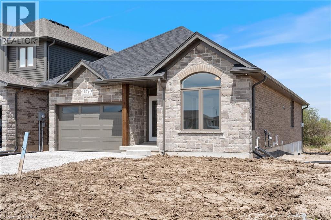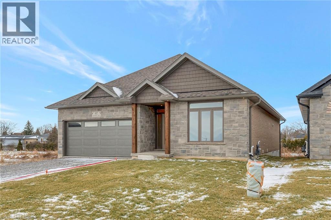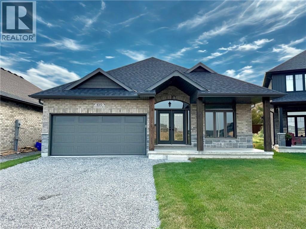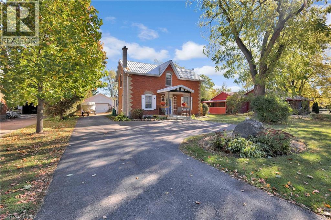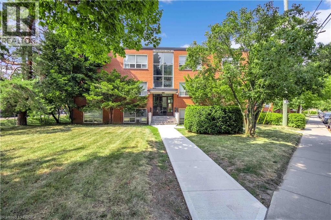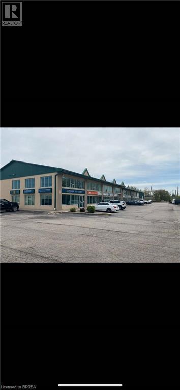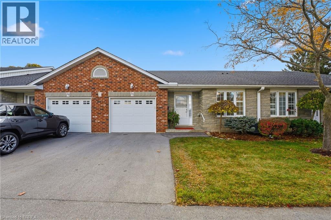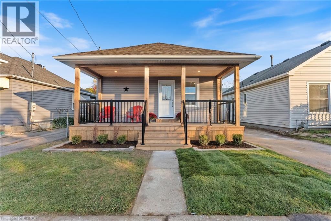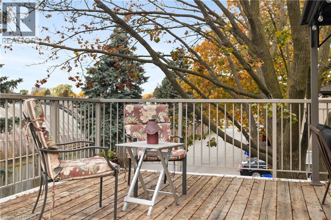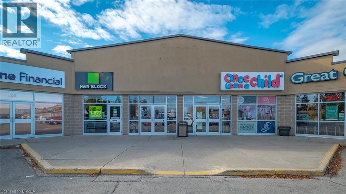35 Edwin Street
Brantford, Ontario
Welcome to 35 Edwin Street, located Brantford's highly sought after Holmedale neighbourhood. Just steps to the Grand River, scenic trails, and beautiful parks, this brick 3-bedroom, 1-bath home offers character, comfort, and convenience. Step inside to a bright, clean slate featuring a large living room, dining room and eat in kitchen. Enjoy the convenience of a main level bedroom, and two additional bedrooms upstairs. The full basement is ready for finishing, providing excellent potential for additional living space or rental income complete with sep entry walk up. The detached garage and large backyard complete the package, offering space for hobbies, pets, and entertaining. Major updates include a new roof (2021) and furnace (7 years old), ensuring comfort and efficiency. Enjoy immediate possession — move in right away and make this house your home! (id:51992)
75 Plant Farm Boulevard Unit# 5
Brantford, Ontario
21,878 of industrial space ideally located with easy access to Hwy 403 with GE General Employment zoning allowing for a wide range of industrial/warehouse uses. Clear height 20'; power: 3000 amps; 5 ton bridge crane. Building is sprinklered. (id:51992)
2094 Cockshutt Road
Waterford, Ontario
Welcome to 2094 Cockshutt Road- your step into home ownership or investing! Situated on a beautiful half-acre lot that backs onto open fields, this property offers the perfect combination of peace, privacy, and potential. This 1 bed, 1 bath home presents a great opportunity to own a slice of country living with the potential to expand! Immediate possession is available- experience the freedom of country living, the convenience of nearby amenities, and the opportunity this property provides. (id:51992)
5 Cork Crescent
Brantford, Ontario
Welcome to 5 Cork Crescent, a well-kept raised ranch bungalow in Brantford’s sought-after north-end. This home offers three spacious bedrooms on the main floor, a bright living and dining area, and a large kitchen with plenty of storage. The fully finished basement features a large rec room with a gas fireplace, a fourth bedroom, a large utility room and a full bathroom—perfect for extended family or guests. Enjoy the private backyard , ideal for relaxing or entertaining. Located close to schools, parks, shopping, and just minutes from the 403, this home is a great fit for families or first-time buyers. New Furnace 2024, Brand new floors on the main floor, Brand new stove, Laundry machines 3 years old, Hot water tank and water softener owned, Central Vacuum. (id:51992)
44-46 Dalhousie Street
Brantford, Ontario
Located in a highly desirable area, this mixed-use property presents a unique opportunity for investors and business owners alike. Comprising 10 residential units and 2 commercial units, including a well-established restaurant, the property is poised for steady rental income and long-term growth. The 10 fully leased residential units provide consistent rental income, while the one vacant commercial space offers the opportunity for further revenue growth. With its HM-1 zoning, the property is highly versatile, offering opportunities for a range of commercial uses, from retail or office spaces. This flexibility, combined with the recent upgrades and well-maintained units, makes the property an attractive and sound investment. Street parking is available directly in front of the building for customers and visitors, and a 10-spot parking lot is located on the one side, and 2 parking spots on the right side of the building, ensuring ample parking for residents and businesses alike. Whether you're looking to expand your portfolio or seeking a property with solid income potential and room for growth, this mixed-use building offers both immediate returns and future upside. (id:51992)
44-46 Dalhousie Street
Brantford, Ontario
Located in a highly desirable area, this mixed-use property presents a unique opportunity for investors and business owners alike. Comprising 10 residential units and 2 commercial units, including a well-established restaurant, the property is poised for steady rental income and long-term growth. The 10 fully leased residential units provide consistent rental income, while the one vacant commercial space offers the opportunity for further revenue growth. With its HM-1 zoning, the property is highly versatile, offering opportunities for a range of commercial uses, from retail or office spaces. This flexibility, combined with the recent upgrades and well-maintained units, makes the property an attractive and sound investment. Street parking is available directly in front of the building for customers and visitors, and a 10-spot parking lot is located on the one side, and 2 parking spots on the right side of the building, ensuring ample parking for residents and businesses alike. Whether you're looking to expand your portfolio or seeking a property with solid income potential and room for growth, this mixed-use building offers both immediate returns and future upside. (id:51992)
470 Beach Boulevard Unit# 38
Hamilton, Ontario
Experience lakeside living at its best! This charming three-bedroom townhome is just steps from the water, offering the perfect balance of relaxation and convenience. Picture morning walks along the beach, evenings on your private patio, offering the best of both worlds, this home provides a relaxed lakeside lifestyle while being only minutes from all major amenities, highway access, and the downtown. Inside, the home features a bright layout, modern finishes, and a beautifully updated backyard ready for entertaining. With three bedrooms, with primary including an ensuite, this home is designed for comfort and style. Beachside charm, urban access — your next chapter starts here! (id:51992)
42 Palm Crescent
Brantford, Ontario
42 Palm Crescent – Mayfair’s Forever Home Step into this beautifully maintained 4-level backsplit in Brantford’s North End, located in the highly desirable Mayfair neighbourhood. Perfect for families, this home offers three spacious bedrooms plus a den and two full bathrooms, with main-level living and dining areas designed for both everyday comfort and entertaining with style. Two additional living spaces on the third and fourth levels provide flexible areas for a home office, playroom, or media room—perfect for every stage of family life. The bright kitchen features ample cupboard space and stainless steel appliances, and the home has thoughtful updates including roof, windows, furnace, and air conditioning to ensure worry-free living. Outside, enjoy a fully fenced backyard, private patio, perennial gardens, with a sprinkler system, shed, and in-home workshop—ideal for hobbies or projects. Walking distance to essential shopping, conveniently close to top schools, restaurants, Costco, Walmart, and highway access, 42 Palm Crescent combines comfort, convenience, and lifestyle. This is a true forever home, ready for your family to grow, celebrate, and make lasting memories. Most furnishings are also negotiable. Don’t miss the opportunity to call this exceptional property your own. (id:51992)
Lot 26 Augustus Street
Scotland, Ontario
Introducing the Glenbriar, Elevation A - Cape Cod. A beautifully designed 2,030 sq ft new construction home featuring 3 bedrooms + den, 2.5 baths, and high-end finishes throughout. Choose from curated exterior and interior finish packages to make it your own. ***This model can be placed on alternate lots, inquire for lot availability and premium lot options. Premium lot prices may apply. (id:51992)
21 Haldimand 66 Road
Haldimand County, Ontario
Welcome to 21 Haldimand 66 Road, Haldimand County! Discover the definition of modern luxury in this fully finished home offering nearly 4,000 sq ft of impeccable living space, set on a premium 100 x 115 ft lot. With 3.5 bedrooms, 3.5 baths, and a show-stopping design, this residence blends sophistication, comfort, and versatility. From the moment you step inside, the porcelain tile foyer, black trim accents, and striking feature staircase set the tone for what’s to come. The living room is a statement space with its floor-to-ceiling gas fireplace, expansive windows, and pot-lit ambiance. Entertain in style in the open-concept kitchen and dining area, complete with quartz counters, a full-height backsplash, designer lighting, and premium stainless steel appliances (2022). The primary suite is your private retreat, featuring wide-plank engineered hardwood, oversized windows, and a spa-inspired ensuite with a glass walk-in shower, quartz vanity, and chic black fixtures. Two additional bedrooms offer modern comfort, while the main floor also boasts a designer powder room and a fully equipped laundry with cabinetry, folding counter, and a bonus fridge/freezer. The lower level is an entertainer’s dream—or perfect in-law suite—with an open-concept layout, quartz wet bar, electric fireplace, stylish 3pc bath, dedicated bedroom, and fitness/office space. Step outside to your backyard oasis, complete with full fencing, a concrete patio, lush green space, and plenty of room for gatherings. The oversized driveway and double garage with Wi-Fi openers and video pin pad add convenience, while peace of mind comes from the new roof, windows, cistern, and septic (all 2022). Every inch of this home has been crafted with elegance and functionality in mind. Move in and experience the perfect balance of modern design, high-end finishes, and endless possibilities! (id:51992)
47 Maplecrest Lane
Brantford, Ontario
Great location for this 1300 sq ft all brick bungalow,3 bedrooms on main level,2 baths, living room & dining room, eat-in kitchen with garden doors to deck and fully fenced yard, double garage, steps to schools & park, highway access and close to all amenities, first time offered for sale (id:51992)
148 Mohawk Street Unit# D
Brantford, Ontario
An incredible opportunity for businesses seeking expansive industrial space! This property features over 15000 sq ft of versatile space spread across two well-maintained buildings on a 11.45-acre lot. Ideal for manufacturers, distributors, or large-scale operations, this property offers the perfect layout for a wide variety of business needs. Key features include 6 loading docks and 1 large 12x12 drive-in door, ensuring easy shipping and receiving. The buildings are equipped with new LED lighting, high-yield sprinklers, and a 3,000-amp service with a 600-volt electrical system, catering to high-power operations. Ceiling heights of 18-20 feet offer flexibility for various operations. In addition to the spacious warehouse area, the property offers convenient office spaces, bathroom facilities, and secure metal partitions. A camera security system will be installed with access for all tenants, ensuring safety and peace of mind. The large yard area provides ample space for storage, parking, and outdoor workspaces. This property is a first-come, first-served opportunity—ideal for companies looking for a well-equipped, spacious industrial facility. (id:51992)
1 Redfern Avenue Unit# 102
Hamilton, Ontario
Welcome to Scenic Trails, a premier luxury condo. This ground-floor 2-bedroom suite offers a modern, open-concept layout with 10 ft high ceilings, abundant natural light, and a large walkout balcony providing direct access to the beautiful courtyard. The stylish kitchen is equipped with stainless steel appliances, quartz countertops, and a breakfast bar, perfect for everyday living and entertaining. Additional features include in-suite laundry, one underground parking space, a storage locker, and a spacious terrace balcony overlooking the inner courtyard. Residents enjoy amenities, including a fitness center, yoga studio, outdoor BBQ courtyard, party and theater rooms, games room, wine bar, and a stunning lobby lounge with a cozy fireplace. Located close to escarpment hiking trails, waterfalls, shopping, and with quick highway access, this condo offers both comfort and convenience. Utilities included in rent (id:51992)
415 Chatham Street Unit# Upper
Brantford, Ontario
Welcome home to 415 Chatham Street. This 2 bedroom, 1 bathroom, second-floor unit has been recently renovated and is ready for its next tenant. Equipped with newer appliances, in-suite laundry, your own separate entrance and a designated 2-car driveway. Enjoy a large shared backyard that’s maintained for you. Water is included, and tenants are responsible for all other utilities. Conveniently located close to public transit, schools, parks, and shopping - what a great place to call home! (id:51992)
16 First Street
Mount Pleasant, Ontario
If you are looking for a Country starter home in a quaint Ontario town look no further! Mount Pleasant is a idealic rural town, surrounded by rolling farmland, with great amenities and only a 10 minute drive into Brantford. This beautifully finished 2+1 bedroom home is situated on just over an acre of privacy in a peaceful setting backing onto a creek. The main floor boasts 2 bedrooms and a modern refinished 4 pc bathroom with subway tiled tub surround. Newer hardwood flooring adornes most of the main level and the generous sized living room with picture window. The eat in kitchen has lots of quality oak cabinetry, island, b-in dishwasher and stainless steel appliances. The back foyer offers laundry with new washer and dryer (2025) and patio door walk out to a good sized deck w/gazebo overlooking the backyard. Hi-efficiency gas furnace (2021), C/air, U/V water filtration on the well (2023) and water softener. The upper level is finished and perfect as a 3rd bedroom or secondary living area. Maintenance free vinyl clad windows, fascia, soffits, eaves and vinyl siding. Roof shingles replaced (2018). Private drive and two outdoor storage sheds with hydro. Pride of ownership is evident in the meticulously maintained yard with vegetable garden, chicken coop and fruit trees! Don't miss out on this one! (id:51992)
3 Ironwood Court
Norwich, Ontario
Don't miss this exclusive opportunity to secure your future in one of the few beautifully designed bungalow homes TO BE BUILT in the picturesque town of Norwich, Ontario. Ideally suited for downsizers, first-time buyers, or investors, this upcoming 3-bedroom, 3-bathroombungalow will offer the perfect blend of modern comfort and small-town charm. Thoughtfully designed with easy, single-level living in mind, this home will feature an open-concept layout, quality finishes, and an attached garage-all nestled in a quiet, family-friendly court setting. Enjoy the serenity of country living while being just minutes from local shops, schools, parks, and scenic walking trails. All images are artistic renderings and intended for illustration purposes only. Final designs, finishes, and materials may vary. Now is the ideal time to inquire and take advantage of the opportunity to personalize certain aspects of your future home. Whether you're seeking a peaceful place to settle or a smart investment in a growing community, 3 Ironwood Court offers outstanding potential in the heart of Norwich. (id:51992)
7 Ironwood Court
Norwich, Ontario
Don't miss this exclusive opportunity to secure your future in one of the few beautifully designed bungalow homes TO BE BUILT in the picturesque town of Norwich, Ontario. This upcoming3-bedroom, 3-bathroom bungalow will offer the perfect blend of modern comfort and small-town charm. Thoughtfully designed with easy, single-level living in mind, this home will feature an open-concept layout, quality finishes, and an attached garage-all nestled in a quiet, family-friendly court setting. Enjoy the serenity of country living while being just minutes from local shops, schools, parks, and scenic walking trails. All images are artistic renderings and intended for illustration purposes only. Final designs, finishes, and materials may vary. Now is the ideal time to inquire and take advantage of the opportunity to personalize certain aspects of your future home. Whether you're seeking a peaceful place to settle or a smart investment in a growing community, 7 Ironwood Court offers outstanding potential in the heart of Norwich. (id:51992)
160 Darling Street Unit# 2
Brantford, Ontario
Not ready to buy? No problem! We have a stunning, renovated 2 bedroom apartment with a basement ready to go for the next renter! Fully renovated from top to bottom with high end finishes, including LVP throughout and freshly painted - this unit is a show stopper! This unit provides it's own entrance to the main floor level where this large 2 bedroom, 1 bathroom apartment is bright and spacious. The full bathroom has been completely gutted with a new tub/shower, backsplash, vanity and mirror/lighting. Enjoy the crisp, white brand new kitchen with loads of cabinetry and an area to eat in. Open concept to the space is a large living area with large windows. The brick feature wall is striking! LED pot lights throughout. Two main floor bedrooms are perfect for a young couple or single professional. This unit gets use of the basement. Utilities are separate! (id:51992)
68 Highland Drive
Brantford, Ontario
Great property for a big family with 3500 sq ft of finished space this Cape Cod home sits on 2.27 acres in beautiful Highland Estates. Bright and spacious sunroom addition looks out over the grounds. Main floor family room, living room, separate dining room. 2pc bath on main level requires finishing. Upper three bedrooms. Primary is large with ensuite ( requires finishing) Main family bath ( also requires finishing). Lower level is finished with bath, bedroom and recreation area. Pie shaped lot. Attached double garage. Some work is required to be completed but materials will remain. (id:51992)
3 Crawford Place
Paris, Ontario
Step into over 1,500 sq ft of stylish living space in this beautifully maintained home, built in 2017. With 3 generously sized bedrooms and 2.5 bathrooms, this home is designed with family living in mind. The spacious primary suite includes a walk-in closet and a luxurious ensuite, creating a perfect private escape. The open-concept main floor seamlessly connects the living, dining, and kitchen areas—ideal for entertaining or everyday life. Large windows fill the home with natural light, while neutral finishes add warmth and elegance throughout. The kitchen is a true centerpiece, featuring modern appliances, ample cabinetry, and a large island that’s perfect for both meal prep and casual gatherings. Upstairs, you’ll find well-proportioned bedrooms with great closet space and stylish, contemporary bathrooms. A dedicated laundry room adds convenience and function. Outside, the fully fenced backyard offers plenty of room for play, relaxation, or summer BBQs. Located in a family-friendly neighborhood, you're just a short walk to parks, schools, and recreational facilities. Plus, commuters will love the quick 3-minute drive to Highway 403. This move-in-ready home combines thoughtful design with everyday practicality. (id:51992)
29 Albemarle Street
Brantford, Ontario
Welcome to 29 Albemarle Street — a charming bungalow nestled on a quiet street in a desireable Brantford neighbourhood. This 2+1 bedroom, 2 bathroom home offers cozy living with plenty of opportunity to make it your own. The inviting lower level features a warm gas fireplace, perfect for relaxing evenings, while the main floor offers a functional layout ready for your personal touch. Enjoy summer barbecues under the two-car-depth carport, complete with a convenient gas BBQ hookup. The private, fenced-in backyard is a true retreat, surrounded by mature trees and lush greenery. With parking for up to four vehicles, this home combines practicality with potential. Located close to all amenities, parks, and schools, this is a fantastic opportunity for first-time buyers, downsizers, or anyone looking to create their ideal space in a great location. (id:51992)
61 Macklin Street
Brantford, Ontario
For Lease – Welcome to this stunning detached 4-bedroom, 3-bathroom home in the desirable Nature’s Grand community by LIV Communities in Brantford. Situated on a ravine lot, this home offers breathtaking views and a serene setting for you to enjoy. The main floor features soaring 10-foot ceilings, enhancing the sense of luxury and spaciousness, while the foyer boasts an impressive 14-foot ceiling. Thoughtfully designed with extensive structural upgrades, this home showcases premium finishes and meticulous craftsmanship throughout. A standout feature is the additional living area with a walk-out balcony, offering a private retreat to relax and unwind. The open-concept layout seamlessly connects the kitchen, dining, and living areas, making it perfect for entertaining and everyday living. The generously sized bedrooms provide ample space and comfort, while the elegantly designed bathrooms feature modern fixtures and finishes. With approximately $100K in builder upgrades, this home was designed for both style and functionality. Additional highlights include: Scenic views of nature, close to the river, parks, ponds & trails and Convenient access to Hwy 403, conservation areas & a nearby golf course. Don’t miss this opportunity to lease a beautifully upgraded home in a prime location! (id:51992)
755 Linden Drive Unit# 10
Cambridge, Ontario
Welcome to 10-755 Linden Drive, an incredible end unit townhouse in one of Cambridges most desirable and convenient neighbourhoods. Built in 2020, this home combines modern design, thoughtful upgrades, and a functional layout ideal for all. Spanning over 3 storeys, this home offers 2021 sqft of finished living space, with 4 bedrooms and 3 bathrooms. The open-concept main floor showcases a stylish kitchen with granite countertops, upgraded backsplash and range hood, and refreshed cabinetry. New flooring throughout most of the home and updated interior light fixtures add to the sleek, contemporary feel. In addition to the spacious kitchen with island, the main floor offers a formal dining area, powder room, and large living room flooded with natural light. Upstairs, the incredible primary bedroom includes a private 4-piece en-suite bathroom and generous walk-in closet. Two additional well-appointed bedrooms, a 4 piece bathroom, and laundry are on this upper level. The lower level provides interior access to the garage, and a fully finished 4th bedroom with a sliding glass door walk-out to a fully fenced backyard. The backyard features an additional side-gate access, and is perfect for outdoor entertaining or family living. Conveniently located just minutes to Highway 401 and 7/8, Conestoga College, shopping, restaurants, public transit, and all major amenities, this home offers the perfect blend of comfort and connectivity. Don't miss this opportunity to own a move-in-ready townhouse in a growing Cambridge community! (id:51992)
9 Normandy Circle
Simcoe, Ontario
Welcome to 9 Normandy Circle, a charming side-split home nestled in a family-friendly neighbourhood in Simcoe, Ontario. Situated on a large, fully fenced lot, this property offers both comfort and style, perfect for your family’s needs. As you step inside, you are greeted by a bright and inviting living area, where the cozy fireplace serves as a stunning focal point. The space flows seamlessly into the well lit dining room, creating an ideal setting for family gatherings and entertaining guests. The updated kitchen is a chef’s dream, boasting modern appliances, quartz counters, under cabinet lighting, and ample counter space. From here, you can step out onto the beautiful new deck, making outdoor barbecues a breeze. The outdoor space also features a fire pit area, perfect for relaxing evenings under the stars. Upstairs, you’ll find three spacious bedrooms, each offering plenty of natural light and comfort. The four-piece bath with jet tub is conveniently located nearby, ensuring ease of access for the whole family. The basement is accessible via extra wide stairs leads you to your second living room with a cozy fireplace and brand new large windows. This level includes a laundry area and offers plenty of storage space. Don’t miss the opportunity to make this delightful home your own. Schedule a viewing today and experience the charm of 9 Normandy Circle for yourself! (id:51992)
32 Schuyler Street
Paris, Ontario
Welcome to 32 Schuyler Street, Paris! Located in the highly sought-after north end of Paris, this beautifully upgraded semi-detached home offers a perfect blend of comfort and style in a terrific family neighbourhood. Featuring 2+1 bedrooms and 2 full bathrooms, this open-concept home boasts 9-foot ceilings, modern finishes, and a bright, spacious layout. The kitchen is complete with granite countertops, black stainless steel appliances, and a seamless flow into the dining and living areas. Enjoy the warmth of two gas fireplaces—one on each level—and a fully finished lower level offering additional living space, a third bedroom, a full bathroom, and a custom built-in office area. Outside, you’ll find a private, fully fenced backyard with a 152 ft deep lot—perfect for family gatherings, kids, or pets. Additional features include a single-car garage and close proximity to schools, parks, and all amenities. An ideal opportunity for families, professionals, or downsizers seeking a move-in-ready home in one of Paris’s most desirable communities. (id:51992)
5 Dundee Avenue
New Dundee, Ontario
Welcome to your private paradise—a stunning custom-built modern farmhouse style home, nestled on a fully fenced half-acre corner lot with no rear neighbours, in the peaceful village of New Dundee. Thoughtfully designed and professionally landscaped, this home offers a luxurious yet family-friendly lifestyle surrounded by nature. Step into resort-style living with an in-ground fibreglass saltwater pool (heated), a saltwater hot tub, and a tranquil pond with a waterfall. Entertain or unwind on the waterproofed composite deck, offering durability and year-round enjoyment. For active lifestyles, enjoy a basketball court adorned with vibrant graffiti murals, a playground area, and expansive green space. This backyard is as functional as it is picturesque—perfect for both quiet mornings and lively gatherings. Inside, the home offers 3+1 spacious, renovated bedrooms. The heart of the home is the Great Room, featuring soaring ceilings and a double-sided gas fireplace shared with the dining area— ideal for cozy evenings or formal entertaining. The maple kitchen is handcrafted with granite countertops and hardwood floors run throughout the main level. The double walkout basement features an open entertaining space with a hockey playroom and custom-built sauna. The flexible lower level is also ideal for in-laws, guests, or a home office. Further additions included are a high-efficiency gas furnace (2023) Central A/C and water softener (2014) and eco-friendly low-flush toilets. This rare opportunity offers the perfect blend of quiet country living, timeless modern farmhouse design, and modern upgrades—all just minutes from the city. Whether you're seeking a family retreat, an entertainer's dream, or a tranquil escape, this exceptional home delivers. Don't miss your chance to make this one-of-a-kind property your forever home. (id:51992)
48 Ellenson Drive
Brantford, Ontario
Welcome to this solid brick bungalow located in Brantford’s highly sought-after north end. This charming home greets you with a large covered front porch — the perfect place to relax and enjoy your morning coffee. Step inside to find beautifully maintained hardwood floors that flow through the bright living and dining rooms. A large front window fills the space with natural light, creating a warm and inviting atmosphere. The galley-style kitchen offers plenty of cabinetry, a stylish tile backsplash, and ample counter space for meal preparation. The primary bedroom features hardwood flooring and a spacious closet, while two additional bedrooms provide ideal spaces for children, guests, or a home office. A conveniently located four-piece bathroom completes the main level. A highlight of this home is the stunning sunroom with brand-new flooring and walkout access to the backyard — a wonderful spot to unwind or entertain. The fully finished lower level offers an expansive recreation room with a cozy gas fireplace surrounded by stone, a bar area perfect for hosting friends and family, and an additional three-piece bathroom for added convenience. Outside, enjoy an extra-large, fully fenced, and private backyard, offering plenty of room for gardening, play, or outdoor gatherings. Additional features include two heaters that are hooked up and piped in, as well as a 100-amp electrical service. Perfectly located close to excellent schools, shopping, parks, and all amenities, this 3-bedroom, 2-bath bungalow combines comfort, character, and convenience — a true gem in Brantford’s north end. (id:51992)
141 Alfred Street
Brantford, Ontario
Welcome to 141 Alfred street, The moment you walk up to this solid brick home it welcomes you with its charming front walkway and low maintenance landscaping, the foyer is generous with plenty of room for guests to get comfortable. The dining room and living room has plenty of natural light, tall ceilings and surprisingly spacious for family and gatherings. The Primary bedroom offers ample space to have a King Size bed with side tables. The second bedroom is unique in that the shape can accommodate a bedroom/office. Walk into the kitchen that is bright and fresh with great counter space and a movable island for food prep. The side door that leads to the extra deep back yard to allow for handy outdoor entertaining, barbequing, and quiet evenings under the gazebo. The bonus room at the rear of the home is cozy to do laundry, create an office area or just a comfy room to chill in. this home has been cared for over the years and is decorated tastefully. The fully fenced backyard is ideal for outdoor activities and a canvas for gardening, pets, playing. This home is solid brick, on a quiet street. Walking distance to the downtown core, and Laurier University. This home is also near great schools, bus route, parks, and shopping. Minutes to Hwy 403. This home is great for First Time Home Buyers, or downsizing for people looking for a Bungalow. Lots of storage and bigger than it appears. Book your viewing today. (id:51992)
247 Lafayette Street E
Jarvis, Ontario
The Oakwood by Willik Homes Ltd. offers a perfect mix of modern design and practical features, set on a quiet lot that backs onto open farmland for added privacy. Located in the friendly community of Jarvis, you're just 15 minutes from shopping in Simcoe and the beach, restaurants, and theatre in Port Dover. Inside, the main floor features 9’ ceilings, engineered hardwood, and tile flooring, creating a bright and open feel. The kitchen includes quartz countertops, soft-close cabinets and drawers, and easy access to a covered deck—great for outdoor meals or relaxing. The primary bedroom has a walk-in closet and a private ensuite with a tiled walk-in shower. A dedicated second-floor laundry room adds convenience. Whether you're exploring nearby wineries or spending a day on the Lake Erie shoreline, The Oakwood offers a comfortable and well-designed place to call home. (id:51992)
999 5 Concession W
Flamborough, Ontario
Fantastic 91.74 acre hobby farm in sought after Flamborough. The main residence is almost 3000 square feet with 4 bedrooms, 3 bathrooms, an inground salt water pool & so much more. The open concept living room, dining room & kitchen are perfect for entertaining featuring soaring cathedral ceilings, a stunning stone fireplace, updated kitchen with granite counters and patio doors to the sunroom, hot tub & gorgeous salt water pool with a waterfall & outdoor fireplace. The large primary suite has an ensuite bath with a jetted tub & double shower, a huge walk-in closet & room for king size furniture. The other 3 bedrooms are all a good size with spacious closets. The main 5pc bath has double vanities. There is another 3 pc bath conveniently located near the pool & main floor laundry. Infloor heating runs throughout the bedrooms, bathrooms, living & dining rooms. The attached 3 car garage was converted to additional seasonal living space & storage & could be converted back. A 2 car carport sits beside the house to keep vehicles out of the elements. The additional worker's residence is a mobile home with a septic system, hydro and water. There is also a cute bunkie with hydro and various other storage buildings on the property. The steel building for horses or cows has hydro and a few acres of paddock with electric fencing. The greenhouse needs some repair. This very private property is mostly wooded with trails winding through the various species of trees. Salt water pool installed in 2010 is solar heated, pump and vacuum replaced 2025. New drilled well in 2024. Property is being sold as is as part of an estate. (id:51992)
999 5 Concession W
Flamborough, Ontario
Fantastic 91.74 acre hobby farm in sought after Flamborough. This very private property is mostly wooded with trails winding through the various species of trees. The steel building for horses or cows has hydro and a few acres of paddock with electric fencing. The greenhouse needs some repair. The main residence is almost 3000 square feet with 4 bedrooms, 3 bathrooms, an inground salt water pool & so much more. The open concept living room, dining room & kitchen are perfect for entertaining featuring soaring cathedral ceilings, a stunning stone fireplace, updated kitchen with granite counters and patio doors to the sunroom, hot tub & gorgeous salt water pool with a waterfall & outdoor fireplace. The large primary suite has an ensuite bath with a jetted tub & double shower, a huge walk-in closet & room for king size furniture. The other 3 bedrooms are all a good size with spacious closets. The main 5pc bath has double vanities. There is another 3 pc bath conveniently located near the pool & main floor laundry. Infloor heating runs throughout the bedrooms, bathrooms, living & dining rooms. The attached 3 car garage was converted to additional seasonal living space & storage & could be converted back. A 2 car carport sits beside the house to keep vehicles out of the elements. The additional worker's residence is a mobile home with a septic system, hydro and water. There is also a cute bunkie with hydro and various other storage buildings on the property. Salt water pool installed in 2010 is solar heated, pump and vacuum replaced 2025. New drilled well in 2024. Property is being sold as is as part of an estate. (id:51992)
415 Chatham Street
Brantford, Ontario
CALLING ALL INVESTORS-– An exceptional investment opportunity awaits you at 415 Chatham Street, Brantford. This legal triplex offers a potential yearly rental income of $72,600, with a potential cap rate of 3.41%! Two of the three 2-bedroom, 1-bathroom units are currently rented, while one unit is vacant, allowing you to set your own rent or even move in yourself. Updates include a newer roof, windows, freshly painted and updated units, plus some plumbing and wiring improvements. A minor variance for parking provides exclusive parking per unit. This is a fantastic, turnkey triplex to add to your portfolio - or to make your next home with income potential. (id:51992)
20 Mcconkey Crescent Unit# 96
Brantford, Ontario
Welcome to this beautifully finished 3-bedroom, 4-bathroom home nestled in one of Brantford’s most desirable family-friendly neighbourhoods! This stunning property offers the perfect blend of comfort, space, and modern living. The open-concept main floor features a bright living area, stylish kitchen, and walk-out to a private backyard — ideal for entertaining or relaxing. Upstairs, you’ll find spacious bedrooms including a serene primary suite with ensuite bath and walk-in closet. The fully finished basement adds extra living space perfect for a family room, home office, or guest suite. Conveniently located near schools, parks, shopping, and highway access, this home is move-in ready and perfect for families or investors alike. ? Don’t miss your chance to own this exceptional home — where comfort meets convenience in the heart of Brantford (id:51992)
102 Oak Avenue
Paris, Ontario
Move-In Ready – Closing Available Now Set in the desirable North Paris community, this 4+1 bedroom, 3.5 bathroom home is designed for modern family living and built by trusted local builder Pinevest Homes, known for high-end finishes and meticulous attention to detail. The home includes a partially finished basement (can be sold unfinished), adding extra living space with a 5th bedroom and full 4-piece bathroom—ideal for guests, teens, or a private home office. The main floor features an open-concept layout, where the kitchen, dining, and living areas flow seamlessly for everyday comfort and easy entertaining. A dedicated main floor office adds flexibility for working from home or managing family life. Upstairs, the primary suite offers a private ensuite and walk-in closet, while four additional bedrooms and a second-floor laundry provide space and convenience for growing families. A covered back porch is perfect for morning coffee or summer BBQs. Conveniently located just minutes from shopping, groceries, restaurants, and fitness facilities, with quick access north to Cambridge, KW, and Highway 401, this home blends small-town charm with everyday convenience. Pinevest ensures that any potential benefit from new Federal or Provincial legislation promoting HST relief on new housing—if applicable prior to closing—will be passed directly to the buyer, with eligibility reviewed as needed. (id:51992)
104 Oak Avenue
Paris, Ontario
Move-In Ready Skip the wait and step right into this beautifully finished home by trusted local builder Pinevest Homes, celebrated for exceptional craftsmanship, upscale details, and a hands-on approach at every stage of the build. This thoughtfully designed 4-bedroom, 3.5-bath home blends style and function throughout. The open-concept main floor connects kitchen, dining, and living spaces in one bright, welcoming layout—ideal for entertaining or everyday family life. A main floor office adds flexibility for remote work or study. Upstairs, the primary suite is a personal retreat, complete with a spacious walk-in closet and spa-inspired ensuite. Three additional bedrooms, a second full bath, and upstairs laundry make daily life easy for families of any size. Step outside to the covered rear porch to enjoy morning coffee or evening drinks year-round. The lower level offers even more possibilities, with room for a rec space, extra bedroom, and full bathroom—perfect for guests, teens, or extended family. Located just minutes from shopping, groceries, restaurants, fitness facilities, and with quick access north to Cambridge, KW, and Hwy 401, this home combines small-town charm with everyday convenience. Pinevest ensures that any applicable buyer benefits from Federal or Provincial HST relief on new homes are passed directly to the purchaser, providing peace of mind with your investment. Don’t miss the chance to move into this custom-quality home today. (id:51992)
14 Burdock Boulevard
Brantford, Ontario
Welcome to 14 Burdock Boulevard! This beautifully maintained 4-level backsplit has been lovingly cared for by the same owner since it was built. Offering 3 spacious bedrooms and 2 bathrooms, this home provides a comfortable and flexible layout perfect for growing families or multi-generational living. The bright and inviting main floor features a spacious living and dining area with large windows that fill the space with natural light. The kitchen offers plenty of cabinet and counter space, ideal for family meals or entertaining guests. The lower level includes a generous family room, bathroom, and separate entrance — providing excellent potential for an in-law suite or private living area. The basement offers additional storage and laundry facilities. Situated in a quiet, family-friendly neighbourhood close to schools, parks, and all amenities, this solid, well-cared-for home is ready for its next chapter. Don’t miss your opportunity to make it yours! (id:51992)
96 Walnut Street
Paris, Ontario
Full of charm and character, this lovely century home (built in 1900) offers 3 bedrooms, 2 bathrooms, and a detached 2-car garage. A welcoming front porch invites you into the spacious main level featuring a bright living room, elegant dining area, and a functional kitchen with access to a cozy den. This level also includes a bedroom and a convenient 2-piece powder room. Upstairs, you’ll find two generously sized bedrooms and a 4-piece bathroom. The finished basement adds even more living space with a large recreation room highlighted by a charming brick corner with a wood stove, as well as a laundry area. Enjoy the outdoors in your private backyard or make use of the detached double garage for parking and storage. Located in the picturesque town of Paris, this home is just minutes from scenic trails, the Grand River, downtown restaurants, and boutique shopping. Fall in love with small-town living and make this your special place to call home. (id:51992)
32 Patten Drive
St. George, Ontario
Absolute stunning 7 years new, former Model home by Brant Star. One of our most popular Keswick models. You'll fall in love with this open concept bungalow fully finished home, you're greeted by soaring 11' ceilings in the Great Room, a perfectly located floor to ceiling stone fireplace, warm engineered hardwood running thru the Great Room. This bright, cheery home has an abundance of natural light, the kitchen is well appointed with wonderful quartz countertops, built in microwave into a pantry, under cabinet lighting. This home has it all, large primary master bed with a striking ensuite featuring a ceramic and glass shower, main floor laundry room. A large cozy rec room with two lower bedrooms and a 3 pc bath, plus a bonus room. St. George is a hot spot for those looking for a quieter place to reside. Absolutely must be seen! Has it all, a long list of upgrades, fully fenced, landscaped, shed, deck, Kinetico water softener, Radon Reduction system and a HONDA 3000 WATT Generator on a separate box and the garage floor has a polyaspartic finish, alarm system, sprinkler system, and interlocking concrete walkway. Top of the line stuff! Appliances included...nothing to do but pack your bags and move in! (id:51992)
159 Craddock Boulevard
Jarvis, Ontario
Welcome to The Elm by Willik Homes Ltd., a thoughtfully designed all-brick bungalow offering 1,416 sq. ft. of quality craftsmanship and modern comfort. This new build features 9’ ceilings and an open-concept layout, creating a bright and inviting living space. Tile flooring extends from the entryway through to the kitchen and main floor laundry, while engineered hardwood enhances the dining room, living area, and bedrooms. The kitchen features soft-close cabinetry, quartz countertops, and a peninsula with an extended counter for extra seating. A cozy corner gas fireplace anchors the living room, which opens through patio doors to a large covered back porch—perfect for entertaining or simply enjoying the open views behind the home. The layout includes two bedrooms, with the primary suite offering a walk-in closet, linen storage, and a private 3-piece ensuite with a walk-in shower. Both bathrooms are finished with quartz countertops and soft-close cabinets for a cohesive touch of elegance. Designed for everyday living, this home also includes a covered front porch, ample storage, and a seamless blend of style and functionality. Situated in the charming community of Jarvis, you’ll enjoy small-town living with easy access to Simcoe’s shopping, Port Dover’s beaches, and local dining and theatre. Taxes calculated based on phased-in assessment and mill rate and are subject to change. (id:51992)
89 Craddock Boulevard
Jarvis, Ontario
BEING BUILT - Welcome to The Birch, a beautifully crafted new home by Willik Homes Ltd, blending modern elegance with superior craftsmanship in the welcoming community of Jarvis. This thoughtfully designed 2+2 bedroom home offers a spacious primary suite, complete with a generous walk-in closet and a spa-like ensuite featuring a walk-in shower. Step inside to discover soaring 9’ ceilings, engineered hardwood flooring, and a stylish gas fireplace, creating a warm and inviting living space. The chef-inspired kitchen is a standout, boasting quartz countertops, an oversized island, abundant storage, and a walk-in pantry—perfect for culinary enthusiasts. The finished basement extends your living space with an additional 2 bedrooms, full bathroom, and a large recreation room, offering endless possibilities for relaxation, entertainment, or a private guest retreat. The all-brick exterior exudes timeless curb appeal, while the covered back deck provides the ideal retreat to unwind and enjoy the tranquil surroundings. Situated just 15 minutes from shopping in Simcoe and the scenic waterfront of Port Dover, you’ll be within easy reach of sandy beaches, renowned fish & chips, and the Lighthouse Theatre. Plus, the stunning Erie coast and local wineries invite you to explore and indulge in the best of the region. Embrace small-town charm with contemporary comfort—The Birch is waiting for you to call it home! This home is anticipated to be completed mid-December 2025. Room sizes may not be exactly as stated as home is currently under construction. Photos are of a similar model. Taxes calculated based on phased-in assessment and mill rate and are subject to change. (id:51992)
105 Craddock Boulevard
Jarvis, Ontario
Welcome to The Beechwood IV by Willik Homes Ltd.—a beautifully designed 1,647 sq. ft. bungalow offering quality craftsmanship and smart design in the heart of Jarvis. Featuring 9' ceilings throughout and a 10' tray ceiling in the kitchen and great room, this home feels open and airy. Hardwood and tile flooring add style and durability. The kitchen boasts quartz counters, soft-close cabinetry, and a large recessed pantry. A gas fireplace with stone surround and wood mantle creates a cozy focal point. The layout includes 2 bedrooms plus a den, ideal for a home office or guest space. The primary suite offers a walk-in closet and private ensuite. Enjoy the convenience of main-floor laundry and a mudroom with direct garage access. Relax on the covered front porch or back deck. The lookout basement includes a bathroom rough-in and space to grow. Located just 15 minutes from Simcoe and Port Dover, this home combines small-town charm with modern living. (id:51992)
354 Maple Avenue S
Burford, Ontario
Tired of city noise and a backyard the size of a doormat ? Escape to space, peace, and ownership that actually feels like yours. For $599,900, this Burford home gives you what the suburbs can’t. Nearly half an acre of land, a massive 24x30 garage for your toys or trade, and a yard that feels more like a private park. Grow your own food, breathe fresh air, and enjoy the kind of space that makes home feel peaceful again. Book your showing at 354 Maple Ave South before it’s gone. (id:51992)
57 Mericourt Road Unit# 310
Hamilton, Ontario
This updated one-bedroom unit delivers excellent value in a character-filled, well-kept building, just minutes from downtown Dundas and historic Old Ancaster. It’s also within easy walking distance to McMaster University, McMaster Hospital, Fortinos Plaza, and a variety of popular local restaurants. Outdoor enthusiasts will appreciate the nearby access to Tiffany Falls and the Dundas Valley Trails. Inside, the space was tastefully renovated in 2021 with laminate flooring throughout, giving it a bright, modern feel. Oversized windows in the living room and bedroom fill the unit with natural light. With 5 percent down your estimated monthly payments could be as low as $1,560 with 5 % down. This is a smart and affordable choice—perfect for a young professional or university student looking for independence near campus. A great opportunity for anyone seeking a well-located home in a vibrant community. (id:51992)
340 Henry Street Unit# 17 Main
Brantford, Ontario
Finished Office and small warehouse newly renovated commercial space close to Highway 403. It is located in a busy commercial plaza. It has two washrooms, Rear warehouse with overhead door and man door, Main Floor access. It is ideal for retail, office, or light industrial Use. Sqft: 1100 Rent: $1628.91 TMI: $641.66 Utilities (Estimated): $230 Total Monthly Rent : $2500 ( including everything) (id:51992)
53 Heron's Landing Unit# 31
Woodstock, Ontario
Experience maintenance-free luxury living in this beautifully maintained condo located in one of Woodstock’s most sought-after communities! This home offers exceptional comfort, style, and functionality with high-end finishes and thoughtful upgrades. Step inside to an inviting open-concept main level featuring engineered hardwood flooring throughout. The chef’s kitchen is a true standout, with quartz countertops, stainless steel appliances, and LED under-cabinet lighting—perfect for both cooking and entertaining. The spacious living room includes a cozy gas fireplace and sliding patio doors leading to your private back deck, complete with a power awning for shaded relaxation or outdoor gatherings. The primary bedroom suite is a peaceful retreat, featuring double closets and a stunning 3-piece ensuite with a walk-in tiled shower. A 2-piece powder room and laundry area on the main level add convenience to everyday living. The finished basement provides even more space to enjoy, with a large rec room featuring a second gas fireplace, a dedicated office area, and a 4-piece bathroom. Additional features include an owned water softener, ample storage, and direct garage access to the main level. Located just minutes from shopping, trails, and Highways 401 & 403, this home offers the perfect balance of comfort, convenience, and community. Don’t miss your opportunity to join this prestigious condo development—book your private showing today! (id:51992)
25 Dundee Street
Brantford, Ontario
Welcome to 25 Dundee Street, Brantford.This beautifully renovated 3-bedroom, 2-bathroom bungalow is fully updated and move-in ready for you and your family. Located in a family-friendly neighbourhood, the home is close to all major amenities — including grocery stores, top-rated schools, parks, the public library, restaurants, easy Highway 403 access, and the world-class Wayne Gretzky Sports Centre. Step inside to a bright, open-concept layout featuring a brand-new kitchen with a breakfast peninsula, stainless steel appliances, a separate dining area, and a spacious living room. Recent upgrades include a 100-amp breaker panel, new windows (2025), roof (2025), and doors (2025), high-efficiency furnace (2025), luxury vinyl plank flooring, LED pot light and much more. The fully finished basement offers exceptional versatility, complete with a large bedroom and walk-in closet, a recreation room, a modern bathroom with a glass shower, and a generous laundry area. A separate side entrance provides excellent potential for an in-law suite or rental opportunity. Outside, enjoy a 15' x 25' solid block workshop with new windows and an insulated garage door — perfect for a workshop, business, hobbies, or extra storage. The spacious backyard features a lovely patio, ideal for relaxing or entertaining on warm summer evenings. Don’t miss your chance to make this stunning home yours — schedule your private viewing today! (id:51992)
65 Glamis Street Unit# 17
Cambridge, Ontario
Welcome to this bright and spacious 3-bedroom, 2-bath two-story condo perfectly located in highly sought-after North Galt! Featuring a modern open-concept layout, and large window offering plenty of sunshine that overlooks a quiet pathway. A spacious kitchen with ample cabinetry and a casual dining area opens seamlessly to a warm, inviting living room. You can step out to a bright, open-air retreat patio perfect for morning coffee or entertaining. Upstairs you’ll find three generous bedrooms, including a primary suite with great closet space. The location is just minutes from Hwy 401, shopping, schools, and parks, making this home ideal for commuters, first-time buyers, or investors. Enjoy the convenience of in-unit laundry, parking, and low-maintenance living. Move-in ready, and priced to sell— urban sophistication and effortless living — everything you need, just steps from your door. Don’t miss your chance to call this North Galt condo home. (id:51992)
265 King George Road Unit# 115
Brantford, Ontario
Prime commercial lease opportunity in a high-traffic plaza with over 30,000 vehicle traffic daily and large grocery store anchor. This 4,360 sq. ft. modern, fully upgraded space is turnkey and ready for immediate occupancy. Featuring 14 private offices, a welcoming reception area, 2 bathrooms, two large flex rooms, a kitchenette, and a flexible layout ideal for professional, medical, or service-based businesses. Enjoy ample employee parking plus abundant shared plaza parking for clients and customers. Located in a thriving commercial corridor surrounded by established businesses and strong visibility from the main road — this is an exceptional space to elevate your business presence. (id:51992)

