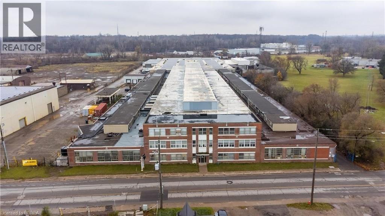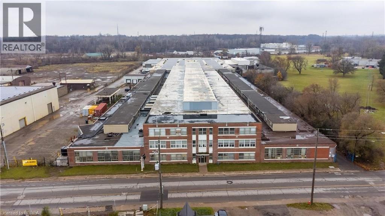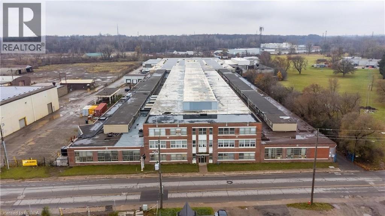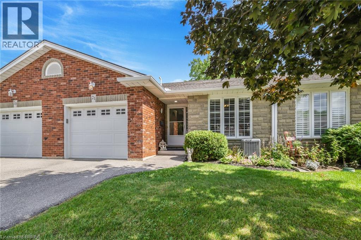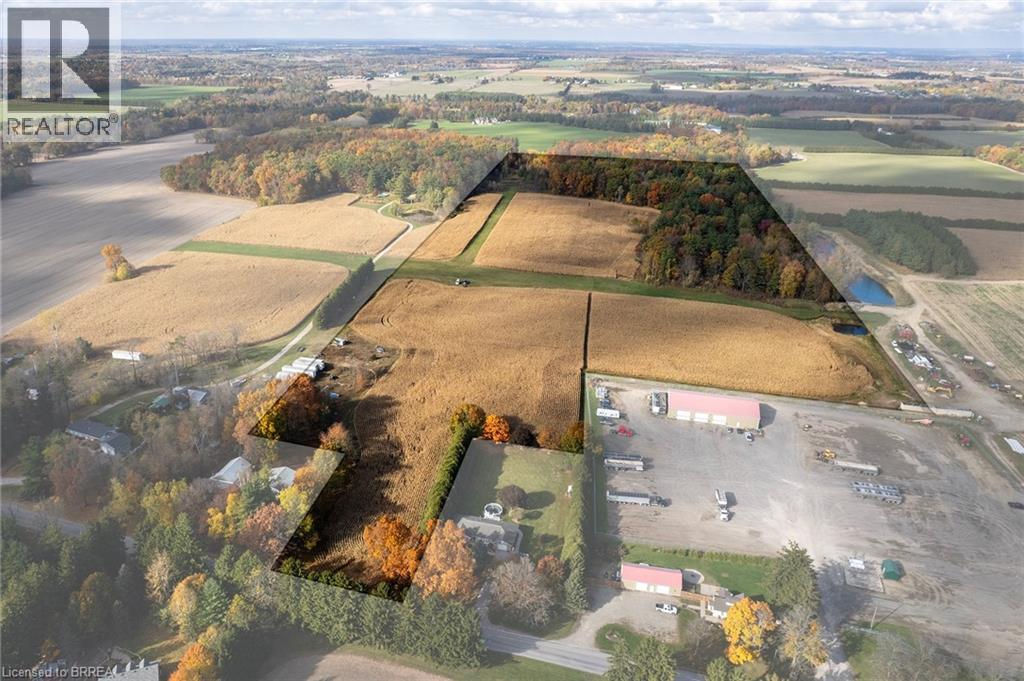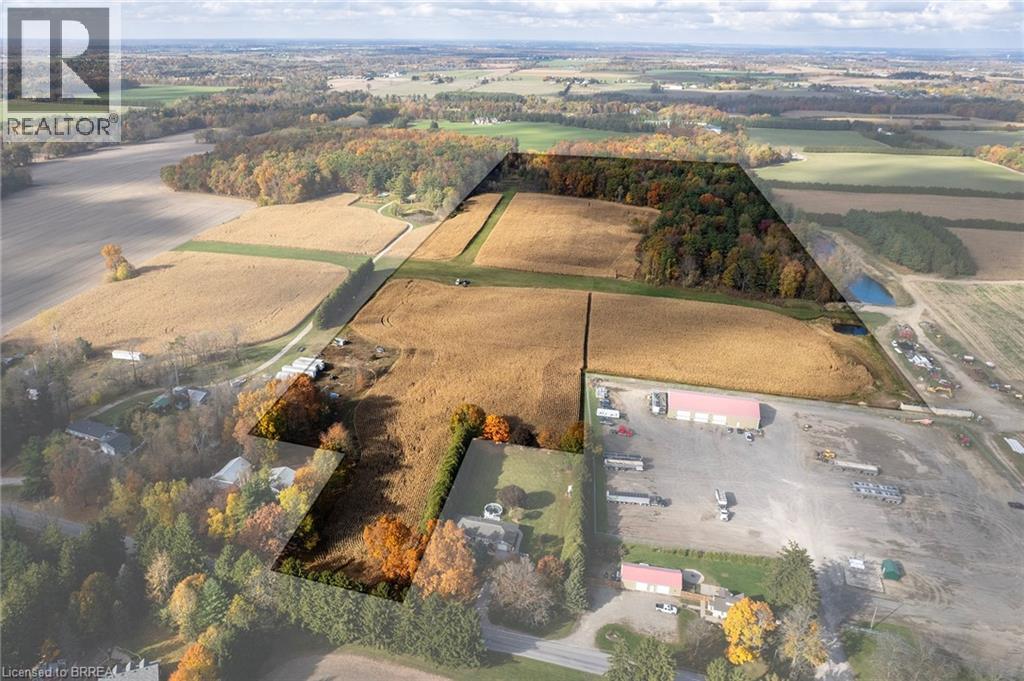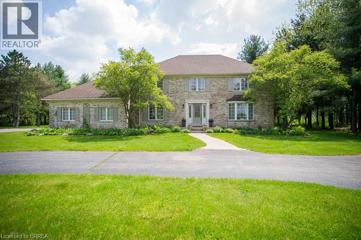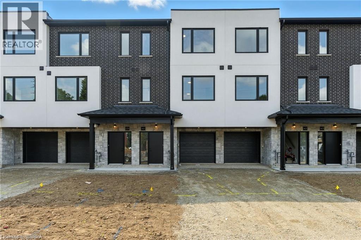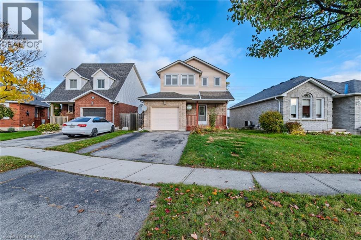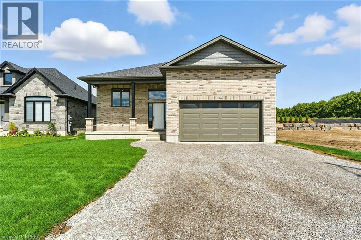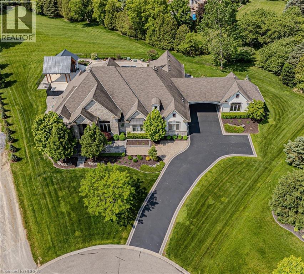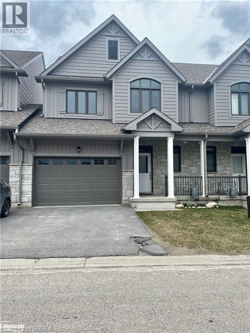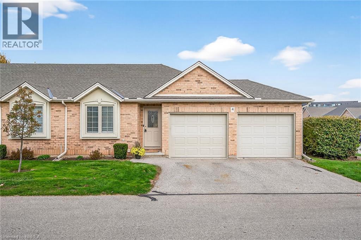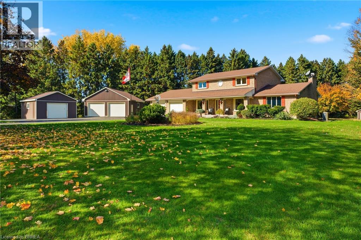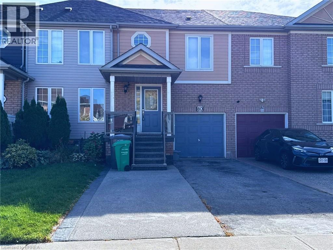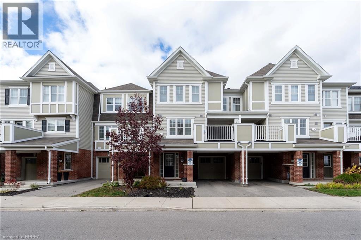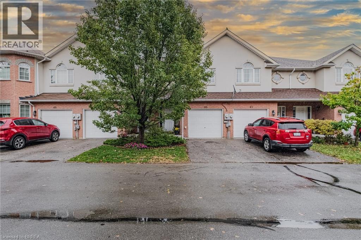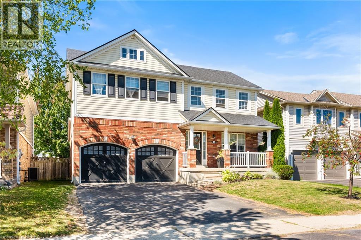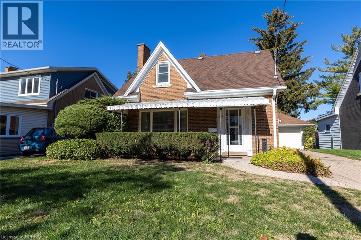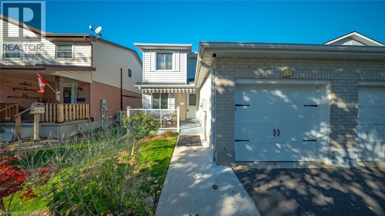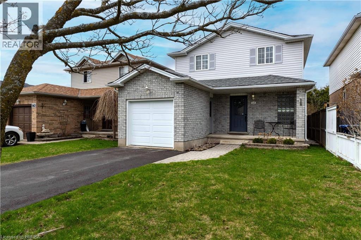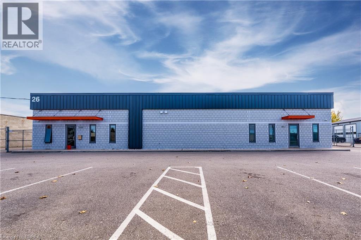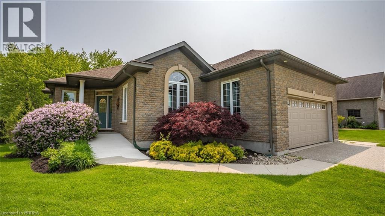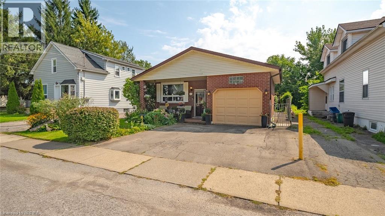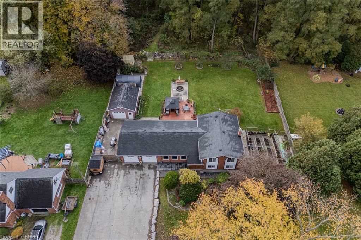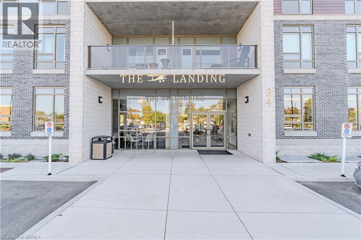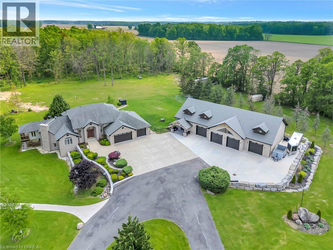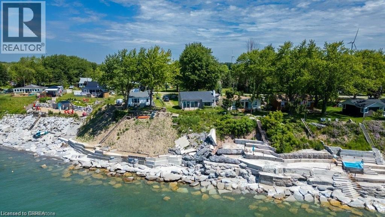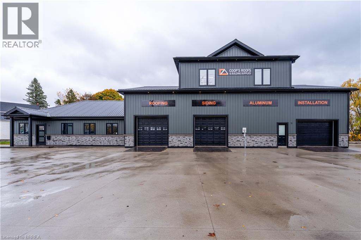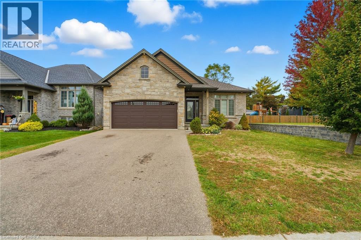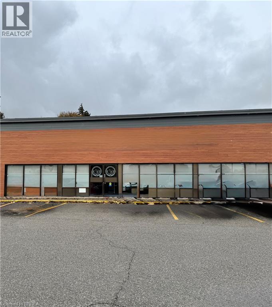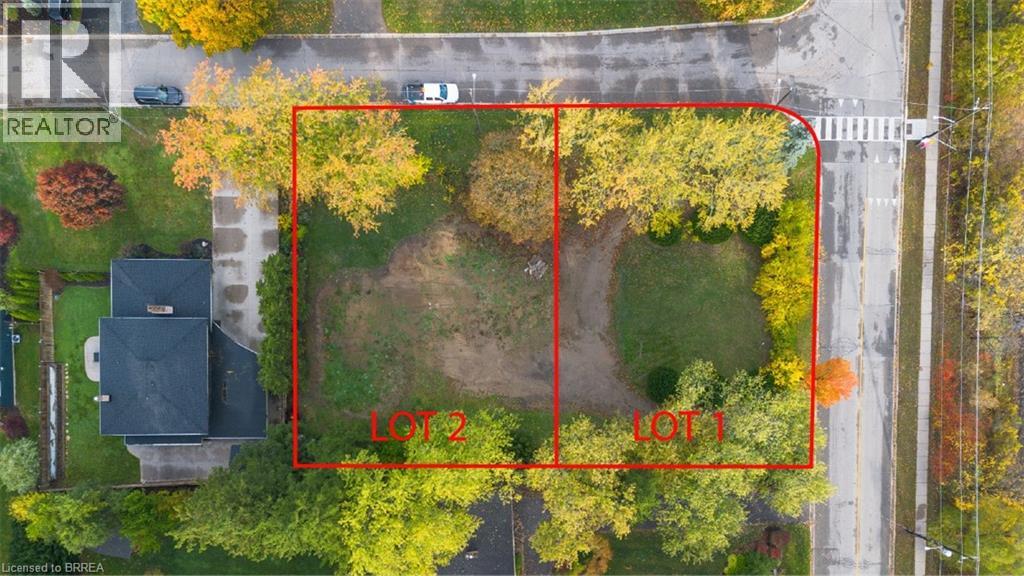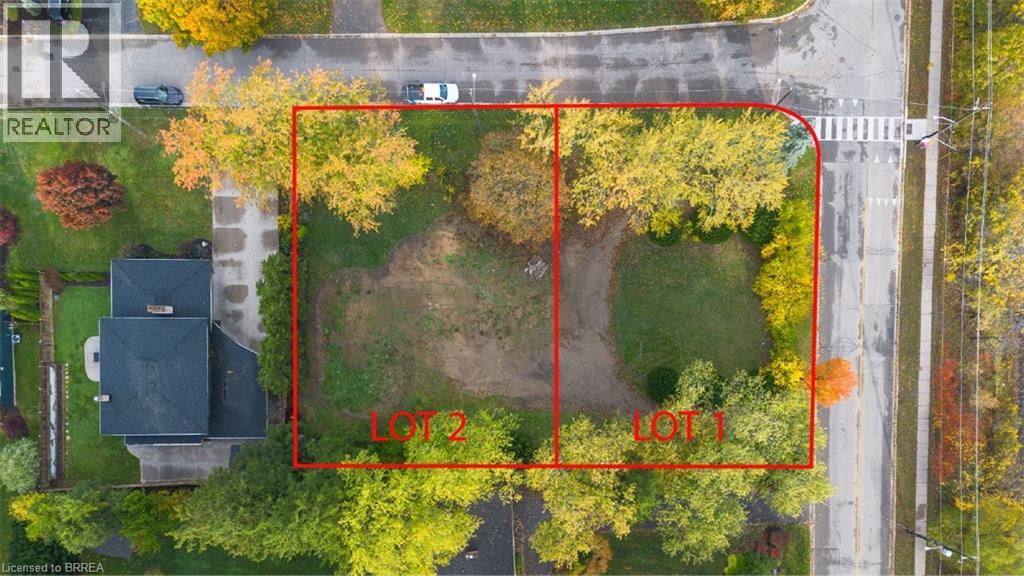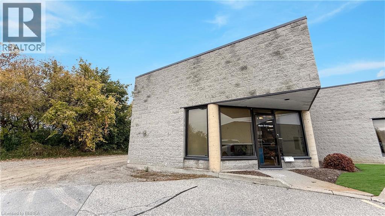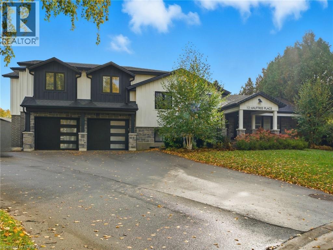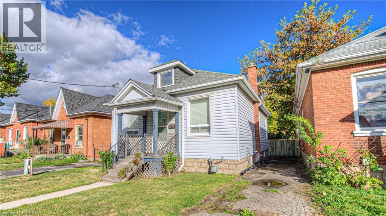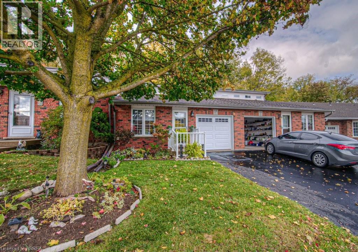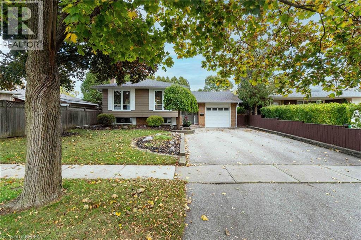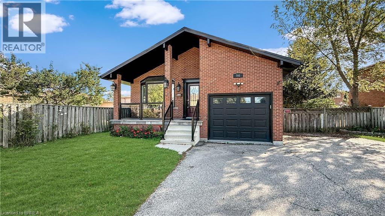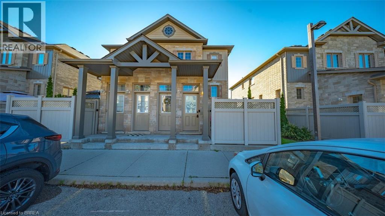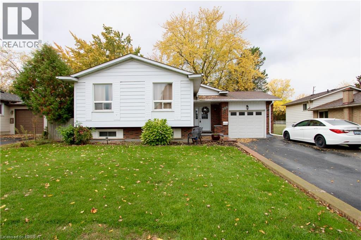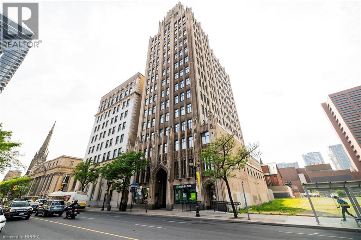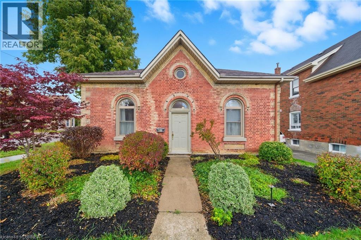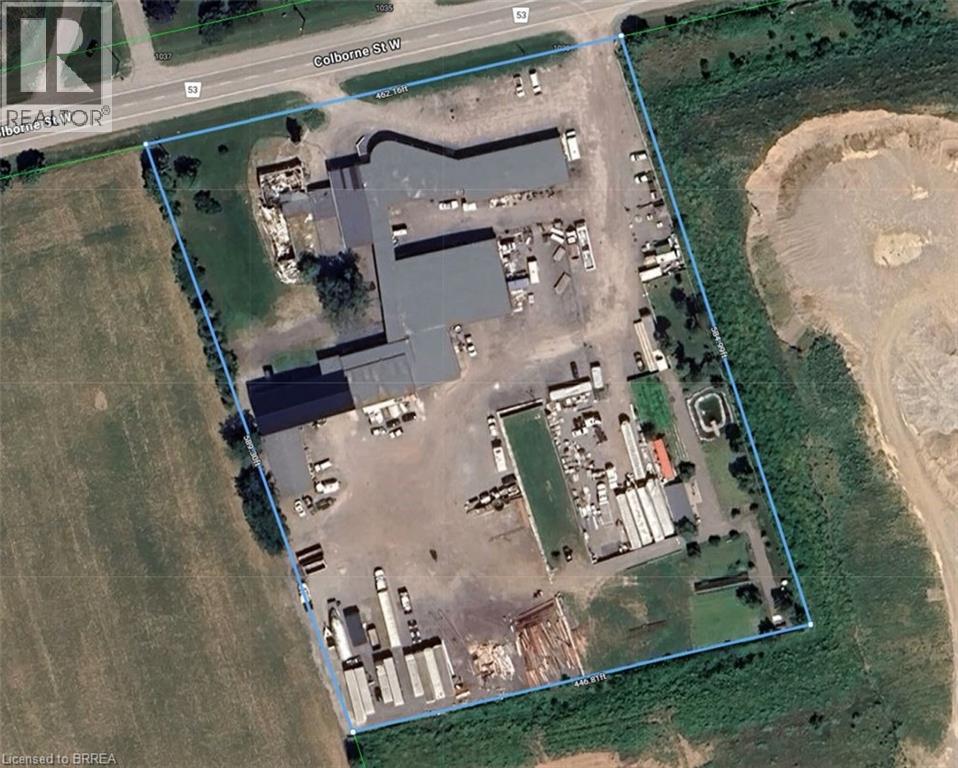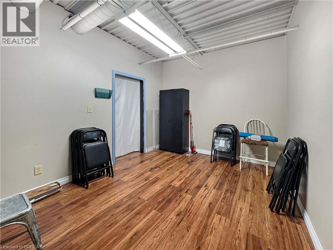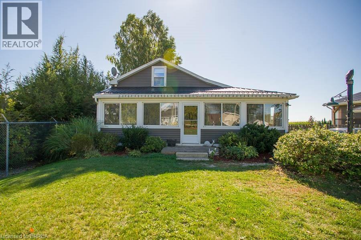42 Jerseyville Road
Brantford, Ontario
Welcome home to 42 Jerseyville Rd., Brantford. Just on the outskirts of the city find a charming bungalow perfectly positioned at the end of a quiet dead-end road, backing onto the serene Fairchild Creek on nearly 3/4 acre property. Surrounded by greenspace across the road, a farmer’s field to the side, and the creek behind, this property offers exceptional privacy while remaining just minutes from Ancaster, Brantford, and Highway 403. Enjoy the outdoors with an in-ground pool, a large detached shop with power and its own laneway, and an outbuilding at the rear. Inside, you’ll find a solid brick bungalow with a rear mudroom addition, featuring 3+1 bedrooms, 1 bathroom, spacious principal rooms, and a grand brick fireplace in the basement—ready for your personal touch and creative vision. Recent updates include a pool liner (2019), pump (2021), well pump (2024), and a boiler/water heater combo (2016), along with new carpet in the bedrooms and hallway (2023). The home also features a waterproofing membrane added to the front within the last 10 years, and the septic system was last pumped in 2021. Location, privacy, and potential—this property has it all! Come see it today! (id:51992)
148 Mohawk Street Unit# C
Brantford, Ontario
An incredible opportunity for businesses seeking expansive industrial space! This property features over 10000 sq ft of versatile space spread across two well-maintained buildings on a 11.45-acre lot. Ideal for manufacturers, distributors, or large-scale operations, this property offers the perfect layout for a wide variety of business needs. Key features include 6 loading docks and 1 large 12x12 drive-in door, ensuring easy shipping and receiving. The buildings are equipped with new LED lighting, high-yield sprinklers, and a 3,000-amp service with a 600-volt electrical system, catering to high-power operations. Ceiling heights of 18-20 feet offer flexibility for various operations. In addition to the spacious warehouse area, the property offers convenient office spaces, bathroom facilities, and secure metal partitions. A camera security system will be installed with access for all tenants, ensuring safety and peace of mind. The large yard area provides ample space for storage, parking, and outdoor workspaces. This property is a first-come, first-served opportunity—ideal for companies looking for a well-equipped, spacious industrial facility. (id:51992)
148 Mohawk Street Unit# B
Brantford, Ontario
An incredible opportunity for businesses seeking expansive industrial space! This property features over 5000 sq ft of versatile space spread across two well-maintained buildings on a 11.45-acre lot. Ideal for manufacturers, distributors, or large-scale operations, this property offers the perfect layout for a wide variety of business needs. Key features include 6 loading docks and 1 large 12x12 drive-in door, ensuring easy shipping and receiving. The buildings are equipped with new LED lighting, high-yield sprinklers, and a 3,000-amp service with a 600-volt electrical system, catering to high-power operations. Ceiling heights of 18-20 feet offer flexibility for various operations. In addition to the spacious warehouse area, the property offers convenient office spaces, bathroom facilities, and secure metal partitions. A camera security system will be installed with access for all tenants, ensuring safety and peace of mind. The large yard area provides ample space for storage, parking, and outdoor workspaces. This property is a first-come, first-served opportunity—ideal for companies looking for a well-equipped, spacious industrial facility. (id:51992)
148 Mohawk Street Unit# A
Brantford, Ontario
An incredible opportunity for businesses seeking expansive industrial space! This property features over 2000 sq ft of versatile space spread across two well-maintained buildings on a 11.45-acre lot. Ideal for manufacturers, distributors, or large-scale operations, this property offers the perfect layout for a wide variety of business needs. Key features include 6 loading docks and 1 large 12x12 drive-in door, ensuring easy shipping and receiving. The buildings are equipped with new LED lighting, high-yield sprinklers, and a 3,000-amp service with a 600-volt electrical system, catering to high-power operations. Ceiling heights of 18-20 feet offer flexibility for various operations. In addition to the spacious warehouse area, the property offers convenient office spaces, bathroom facilities, and secure metal partitions. A camera security system will be installed with access for all tenants, ensuring safety and peace of mind. The large yard area provides ample space for storage, parking, and outdoor workspaces. This property is a first-come, first-served opportunity—ideal for companies looking for a well-equipped, spacious industrial facility. (id:51992)
53 Beverly Street E Unit# 21
St. George, Ontario
Welcome to 53 Beverly Street East, Unit #21, in the charming town of St. George! This stylish bungalow-style Condominium is thoughtfully crafted to combine functionality with modern charm, offering an inviting retreat in the heart of this picturesque community. Step inside to a bright and airy open-concept main floor, where the well-appointed kitchen flows seamlessly into the dining and living areas. The functional kitchen is equipped with sleek stainless steel appliances, an abundance of cabinetry for all your storage needs, and a floor-to-ceiling pantry that provides both convenience and organization, all while blending style with everyday practicality. In the living room, cozy up by the warm and inviting gas fireplace or step through the sliding patio doors to a spacious 10x12 back deck with a gazebo—perfect for relaxing, entertaining, or simply taking in the beautiful view of the protected green space. The main-floor primary suite offers comfort and convenience with access to a stylish 4-piece bathroom and an integrated laundry area, creating a layout designed for easy living. The fully finished lower level enhances the home’s versatility with a large recreation room, an additional bedroom, and another elegant 4-piece bathroom—ideal for overnight guests or extended family. Additional features include elegant California shutters, tasteful décor throughout, and a maintenance-free lifestyle with all exterior upkeep conveniently taken care of for you. With its thoughtful design, modern comforts, and low-maintenance lifestyle, this home is perfect for those seeking both convenience and charm. Whether you’re looking to downsize, enjoy worry-free living, or simply settle into a welcoming community, 53 Beverly Street East, Unit #21 offers the ideal place to call home in the heart of St. George. (id:51992)
281 Concession 2 Townsend
Scotland, Ontario
49.6-acre parcel of sandy-loam farmland in Norfolk. Comprised of approx. 28 workable acres and the rest in bush and air strip/runway space. The land has most recently been farmed in a cash crop rotation by a tenant farmer and all but approximately 2 acres have grown ginseng. The A zoning permits a home to be built here. There is a natural gas well on the property, producing more than enough (free) gas for household use and then some. Hydro and high-speed internet available at the road. Add to your existing land base or begin your farmland investment right here. This is a nice block of ground, having 129’ of frontage on a quiet paved road, 15 mins from Hwy 403 access. Do not miss this opportunity, book your private viewing today. (id:51992)
281 Concession 2 Townsend
Scotland, Ontario
49.6-acre parcel of sandy-loam farmland in Norfolk. Comprised of approx. 28 workable acres and the rest in bush and air strip/runway space. The land has most recently been farmed in a cash crop rotation by a tenant farmer and all but approximately 2 acres have grown ginseng. The A zoning permits a home to be built here. There is a natural gas well on the property, producing more than enough (free) gas for household use and then some. Hydro and high-speed internet available at the road. Add to your existing land base or begin your farmland investment right here. This is a nice block of ground, having 129’ of frontage on a quiet paved road, 15 mins from Hwy 403 access. Do not miss this opportunity, book your private viewing today. (id:51992)
92 Highland Drive
Brantford, Ontario
Located in the prestigious Highland Estates community sits 92 Highland Drive, a gorgeous 2-storey, brick home situated on more than 2 acres of mature tree landscape & ravine. It has approximately 3100 sqft of above grade plus a finished basement. With a lot of this size, the outdoor enthusiast or hobbyist has enough space to build an outdoor structure/garage or in-ground pool while still preserving the natural landscape. This luxurious 3 bed, 4 bath home offers an entertainer's layout w/large principal rooms & stunning design. The circular drive approaches the breathtaking modified Georgian architecture w/low low-lying greenery to highlight the brick & entryway. The front foyer is warm & inviting with a tasteful neutral palette. At the front is a stunning formal dining room to host dinner parties & special occasions. In the second formal room to the left guests can mingle while enjoying a fabulous glass of wine, admiring the hand-painted walls inspired by De Gournay from France. The kitchen is bright & spacious w/crown moulding, granite countertops & ample cabinet & counter space for food preparation & a large centre island to prepare & gather. A large sitting area provides picturesque views into the wall-to-wall windowed 4 season sunroom overlooking the landscape & ravine. A large mudroom & full bathroom finish off the main level. Make your way up the staircase to the fully renovated primary suite with inset ceiling light, designer wallpaper & the most luxurious primary bath highlighted w/earth tones, a grand soaker tub & seamless entry shower with his & her shower heads. A large walk-in organized closet sits outside the bedroom. 2 additional bedrooms & a large, gorgeously renovated full bathroom w/walk-in glass steam shower finish off the 2nd floor. If more space is what your family needs, the basement is fully finished w/recreation room, full bath, gym area & storage. This home doesn't just offer beauty, it offers a lifestyle! (id:51992)
161 Fifth Avenue Unit# 3
Brantford, Ontario
Welcome to Bell City Towns* Explore the epitome of sophisticated urban living at **Bell City Towns**, nestled at the highly coveted **161 Fifth Ave, Unit#3 Brantford**. This exclusive community of modern townhomes boasts a meticulously designed collection, offering both elegance and functionality seamlessly blended into one timeless lifestyle. **Property Features:** - **Contemporary Architecture:** Enjoy stunning facades with dramatic lines and modern finishes. Each home exudes curb appeal, inviting you into a world of design-forward living. - **Spacious Interiors:** Each townhome is thoughtfully laid out to maximize space and comfort. Generously proportioned rooms throughout, featuring open-concept living areas perfect for entertaining or relaxing with family. - **Luxurious Finishes:** Step inside to find upscale materials and finishes, including gleaming hardwood floors, designer kitchens with premium appliances, and spa-inspired bathrooms. - **Innovative Design:** Kitchens meticulously crafted for the modern chef, featuring ample counter space, quality cabinetry, and stylish fixtures. - **Outdoor Living Space:** Enjoy a private outdoor area providing the perfect setting for summer BBQs or peaceful evenings under the stars. - **Ideal Location:** Situated in the heart of Brantford, you’re conveniently located near shopping centers, parks, schools, and easy access to public transit. Experience the advantages of suburban tranquility while having city amenities right at your doorstep. - **Environmentally Conscious:** Building standards that emphasize energy efficiency, sustainability, and comfort promoting eco-friendly living. This is not just a home; it’s a lifestyle. Live where modern comfort meets outstanding craftsmanship. Don't miss your chance to claim your very own piece of the Bell City community. Some rooms digitally staged to show living space. (id:51992)
25 Anastasia Crescent
Brantford, Ontario
Beautiful 2-Storey Family Home in Desirable Brantwood Park Area! Welcome to this charming and well-maintained 2-storey home located in the highly sought-after Brantwood Park neighbourhood. Featuring 3 bedrooms, 2.5 bathrooms, and a walk-out basement, this property offers the perfect blend of comfort and functionality for family living. The main level showcases a spacious living room, a functional kitchen, and a bright dining area with direct access to the oversized back deck — ideal for relaxing or entertaining. You’ll also find a convenient 2-piece powder room, inside access to the attached single-car garage, and stairs leading both to the second floor and the basement. Upstairs, the home offers three generous bedrooms and a 4-piece main bathroom. The finished walk-out basement extends your living space with a large recreation room, a 3-piece bathroom, and a laundry area. Located close to parks, schools, trails, shopping, and many other amenities, this home provides everything you need right at your doorstep. Book your private showing today and discover all that this wonderful property has to offer! (id:51992)
102 Vanrooy Trail
Waterford, Ontario
Welcome to Modern Comfort in Waterford! Step into this beautifully crafted two-bedroom raised ranch, proudly built by the reputable Dixon Homes Inc. Designed with both elegance and functionality in mind, this home features a modern open-concept layout that blends everyday living with effortless entertaining. From the moment you arrive, the full brick exterior and double car garage set a tone of timeless curb appeal. Inside, 9-foot ceilings elevate the sense of space and light, while luxury vinyl flooring offers style and low-maintenance living throughout the main floor. The kitchen is the heart of the home, complete with quartz countertops that continue into both bathrooms for a cohesive, upscale finish. The primary bedroom serves as a private retreat, boasting a walk-in closet and a spa-like four-piece ensuite with dual sinks. The laundry room is conveniently located on the main floor. An armor stone wall offers privacy in the rear yard, creating a secluded and comfortable environment. It extends the usable outdoor space providing an attractive area for activities or gardening. Additional features include: Covered rear deck perfect for relaxing or entertaining, sliding glass doors leading to the deck area, paved driveway with space for two additional vehicles, fully sodded yard for a lush, move-in-ready landscape, and 8'6 high basement with potential for custom finishing. But the home itself is just the beginning: Located in the charming town of Waterford, you’ll enjoy the serenity of small-town living with the convenience of nearby urban amenities. Waterford is surrounded by natural beauty and is only a short drive from Ontario’s South Coast—including Port Dover, Turkey Point, Long Point, and more. This impressive home offers modern comfort, thoughtful upgrades, and exceptional value—all in a location where community, convenience, and nature meet. Don’t miss your chance to call this beautiful property home. (id:51992)
29 Wallace Court
Brantford, Ontario
Welcome to 29 Wallace Court — an extraordinary executive residence offering nearly 7,000 sq ft of finished living space in the prestigious Highland community. This 4+2 bedroom, 7-bathroom home blends timeless elegance with modern comfort, designed for refined family living. Step into a grand open-concept layout with soaring ceilings, custom finishes, and natural light throughout. The gourmet kitchen is a chef’s dream with granite countertops, premium appliances, custom cabinetry, and an oversized island, all open to a welcoming living room and dining area — perfect for entertaining. The main floor features three spacious bedrooms with private ensuites, a stylish 2-pc powder room, a bright home office, a functional mudroom, and a convenient laundry room. The luxurious primary suite offers a spa-inspired ensuite and a large walk-in closet. Upstairs, you’ll find a private bedroom with a walk-in closet and 2-pc bathroom — ideal for guests or teens. The fully finished basement adds incredible versatility with two additional bedrooms, two bathrooms, a large recreation room, dedicated theatre room, utility room, and a cold room — perfect for extended family, hobbies, or home entertainment. Step outside to your private backyard retreat, complete with a heated in-ground saltwater pool, custom outdoor kitchen, covered dining/entertaining area, and an in-ground sprinkler system — all professionally landscaped for low-maintenance beauty. Enjoy two garages fitting up to four cars plus ample driveway parking. Situated on a quiet, family-friendly court close to top-rated schools, parks, shopping, and golf. 29 Wallace Court is more than a home — it’s a lifestyle. (id:51992)
118 Jewel Street
The Blue Mountains, Ontario
This is also available for a seasonal rental but it is not furnished. Please call listing agent for pricing for seasonal rental. The townhome is available for an unfurnished annual lease. It is located between the Georgian Peaks Ski Club and Georgian Bay. The property has approx 1,500 square feet of living space. It features three bedrooms and two and a half bathrooms. The main level includes hardwood floors, a modern kitchen, and a living area. The second floor has a laundry area and a primary bedroom with an ensuite and walk-in closet. The renter is responsible for hydro, gas, internet, tenant insurance, water, and hot water heater rental fees. (id:51992)
385 Park Road N Unit# 4
Brantford, Ontario
Move in Ready North End bungalow with bonus 2 car garage. Immaculately maintained End Unit condo that offers Open Concept living on the main level. Freshly painted in a neutral tone this home feels inviting the moment you enter. Pride of ownership shows with the gleaming hardwood flooring. The eat in kitchen has lots of counter space ,double sink, backsplash, plenty of cupboards and a moveable island for extra storage and prep space. The dining area has lots of room for larger table and buffet to host your family gatherings . The living room area has hardwood floors, stunning corner gas fireplace and patio doors to your private deck perfect for your morning coffee. Both bedrooms feature hardwood floors and generous closet space. Extra bonus on this level is main floor laundry room. and access to the 2 car garage and lots of storage. The finished lower level offers extra room for visitors with a large rec room , private bath and 2 bonus rooms . This is a well managed complex. Desirable location just short walk to coffee shops, dining and shopping .and convenient highway access. Sure to Impress! Book your private showing today and click on the Virtual tour link for more photos. (id:51992)
24 River Road
Brantford, Ontario
Welcome to 24 River Road, Brantford. Rare offering! Nestled on a picturesque 17.56-acre ravine lot surrounded by mature trees and custom-built homes, this charming two-storey family residence offers 2,296 sq. ft. of living space above grade with 4 bedrooms and 2.5 bathrooms. Set back from the road in a peaceful, established area, the property features impressive amenities for both living and leisure, including two shops (a 700 sq. ft. heated shop with epoxy floors and a 500 sq. ft. secondary shop) plus an attached 883 sq. ft. heated garage with epoxy floors and a separate entrance to the basement. There is also another outbuilding in the backyard with large rear door. Numerous updates ensure comfort and peace of mind, including vinyl windows (except the front two), a new furnace and A/C (2021), a beautifully renovated kitchen with stone countertops, custom cabinetry, and hardwood flooring, as well as a roof replaced within the last 10 years. Experience the ultimate in privacy and serenity at this truly generational property, perfect for family living in a natural, tranquil setting. (id:51992)
80 Redfinch Way Unit# Upper
Brampton, Ontario
Welcome Home to 80 Redfinch Way, Brampton — Main Unit From the moment you walk in, you’ll notice the freshly painted walls and the sense of space and light that fills every corner of this beautiful 4-bedroom townhouse. It’s the kind of home that feels instantly welcoming — clean, bright, and ready for new memories. ?The main floor flows effortlessly, with sunlight streaming through large windows and a layout designed for real family living. The laundry is right on the main level, making day-to-day life that much easier. Upstairs, the primary bedroom offers a private ensuite, giving you your own quiet retreat, while the remaining bedrooms share a second full bathroom — perfect for growing families or guests. Step outside and imagine summer barbecues or morning coffee in your spacious backyard — a rare find in this area. And when it comes to location, it couldn’t be better. You’re surrounded by parks, schools, grocery stores, and all the essentials, tucked into a family-oriented neighbourhood where everything you need is just minutes away. With driveway parking, separate laundry, and a fresh new look throughout, this home offers both comfort and convenience — it’s more than a place to live; it’s a place to belong. (id:51992)
143 Ridge Road Unit# 48
Cambridge, Ontario
Welcome Home! Discover exceptional living in this stunning three-storey freehold townhouse built by Mattamy, ideally situated in the prestigious River Mill community. Designed for modern lifestyles, this home offers three generously sized bedrooms and 2.5 stylish bathrooms across a thoughtfully planned layout. The heart of the home is a bright, open-concept kitchen, living, and dining space—perfect for entertaining or everyday comfort—flowing effortlessly onto an oversized balcony ideal for al fresco dining or relaxing evenings. The kitchen is a chef’s delight, featuring sleek graynite countertops, while rich laminate flooring throughout the main and second levels pairs beautifully with an elegant hardwood staircase. The spacious primary suite includes dual his-and-her closets, offering ample storage and functionality. Enjoy the convenience of direct garage access and a commuter-friendly location just minutes from Highway 401. Surrounded by top-rated schools, parks, and essential amenities, this is a rare chance to own a beautifully appointed home in one of the area's most desirable neighborhoods. Book your private showing today! (id:51992)
20 Mcconkey Crescent Unit# 46
Brantford, Ontario
Beautiful Freehold Townhome for Sale! This bright and welcoming 2-storey freehold townhome offers 3 bedrooms, 3.5 bathrooms, and a single-car garage. The front entryway leads you to a convenient powder room, inside garage access, and a staircase guiding you to the upper level. The main floor features an open-concept design with a modern kitchen, dining space, and a comfortable living area that flows seamlessly to the fully fenced backyard through sliding patio doors. Upstairs, the primary suite includes a walk-in closet and private 4-piece ensuite. Two more bedrooms, a full bathroom, and an oversized storage room complete the second floor. The fully finished basement adds even more living space with a family room, a full bathroom, a utility/laundry area, and extra storage. As an added bonus, this home also comes equipped with a central vacuum system for easy and convenient cleaning. Situated close to schools, shopping, Highway 403, and all of Brantford’s amenities, this home combines comfort, convenience, and functionality. Schedule your private tour today! (id:51992)
132 Blackburn Drive
Brantford, Ontario
Welcome to 132 Blackburn Drive in the heart of West Brant, one of Brantford’s most loved family neighbourhoods! This fully detached home has all the space you need with 4 bedrooms and 2 full bathrooms upstairs, including a private primary suite with its own ensuite—your perfect retreat after a busy day. The main floor offers a bright, open-concept kitchen, breakfast area, and family room designed for everyday living and easy entertaining. Durable tile and laminate/vinyl flooring keep things stylish yet practical for kids and pets Downstairs, the fully finished basement is a true bonus—complete with a large family/rec room, an additional bedroom and full bathroom, plus flexible rooms that make a perfect office, playroom, or extra storage. Step outside and you’ll find yourself surrounded by everything families love about West Brant: parks, playgrounds, and walking trails just minutes away, along with Anderson Road Park for sports, splash pad fun, and community events. Great schools are close by, along with convenient shopping, restaurants, and all the day-to-day amenities that make life easier. Whether you’re hosting family gatherings, watching the kids grow, or looking for room to spread out, this home offers the ideal mix of comfort, space, and community. 132 Blackburn Drive is ready for its next family—come see why West Brant is the place you’ll want to call home! (id:51992)
154 Talbot Street
Kitchener, Ontario
Welcome to 154 Talbot Street—a timeless, all-brick gem, masterfully blending classic architectural charm with modern comforts. Nestled in one of Kitchener’s most desirable neighborhoods, this one-and-a-half-storey home offers an inviting and functional layout, ideal for both growing families or discerning downsizers. Charming Brick Exterior & Inviting Façade. Built with enduring style and quality, the solid brick exterior exudes curb appeal and low-maintenance durability. A well-kept front yard and charming entry porch set the tone for what's inside. Bright & Functional Main Floor. Step into a welcoming living space with abundant natural light. The layout flows to a cozy eat-in kitchen that retains its vintage charm but is ready for modern upgrades. Think retro cabinetry and practical workspace with room to entertain. Comfortable Bedroom Configuration. Two bedrooms provide comfortable sleeping quarters—both well-sized and ideal for kids, guests, or use as a home office. Efficient Upper Half-Storey. A one-and-a-half-storey design provides beneficial flexibility—perfect for additional storage, a loft-style study or hobby space, or even a compact third bedroom if needed. Likely equipped with a private driveway and possibly a detached garage—a practical setup in this neighborhood. Backyard could serve as a serene retreat for gardening, BBQs, or family gatherings. Prime Location Positioned conveniently near parks, public transit routes, reputable schools, local shops, and community amenities, providing an ideal urban lifestyle with a neighborly feel. (id:51992)
23 Freeman Crescent
Simcoe, Ontario
Step inside 23 Freeman Crescent in the exciting and popular town of Simcoe. Simcoe is in the heart of Norfolk county and I would bet, you’ve heard of it. Norfolk has been on an upward trajectory over the past few years, gaining incredible popularity as a place to live and call home. The local amenities, relative distance to larger cities and short drive to the beach have made this real estate market, one to watch. This is your chance to either get into your first home, or your first investment. Perfectly located a few turns off the main road coming into town, making it great for commuters, and sitting on a quiet little crescent neighbourhood, with it's own private park. It boasts cozy yet impressive appeal from the minute you pull up to the minute you leave. With 3 large bedrooms on the second level and 2 bathrooms throughout, this home offers a floor plan perfect for entertaining intimate gatherings or even large parties. With over 1200 sqft of living space, the main floor consists of a beautiful brand new kitchen fitted with stone counters, a living that boasts warmth and even a dining area for you to put that table you've always wanted, you will notice just how spacious it really is. Offering a fully finished basement with rough in's for a 3rd bathroom, it's just waiting to for you to make it whatever you can imagine.. This home also has an large attached garage for your toys and tools. You really FALL in love with this one... Welcome HOME! (id:51992)
564 Grange Road
Guelph, Ontario
Welcome to 564 Grange Rd! This well-maintained 2-storey detached home in Guelph’s Grange Hill East neighbourhood is ideal for families or first-time buyers seeking a move-in ready property. The bright living room features hardwood floors, pot lighting, and a large window that fills the space with natural light. The updated kitchen boasts newer countertops, a double sink, and stainless steel appliances, including a Bosch dishwasher (2022), LG stove, and French door fridge with ice maker and water dispenser (2023). Adjacent to the kitchen, the dining room is illuminated by natural light from the sliding glass door, providing a seamless flow for entertaining. Upstairs, you'll find three comfortable bedrooms and a fully updated main bathroom with newer tile flooring, bathtub, bath tiling, vanity, and sink with granite countertops. The finished basement, with modern luxury vinyl plank flooring, offers versatile space ideal for a home office, recreation room, gym, or game room. The fully fenced-in backyard is well-suited for relaxing under the gazebo or enjoying a barbecue. A shed on a concrete pad provides additional storage space. Recent upgrades include a new water softener (2018), furnace and AC system (2021), updated garage interior (2023), aluminum garage door (2018), new garage door opener (2023), and freshly sealed driveway (2024). Located in a family-friendly neighbourhood, this home is within close proximity to top-rated schools, walking trails, parks, and a variety of amenities. Don't miss the opportunity to own this beautifully updated home in a prime Guelph location. Book your viewing today! (id:51992)
26 Tamara Place
Brantford, Ontario
Well-kept Industrial Building with LED lighting and gas hung furnaces, excellent power with two separate meters, paved fenced yard, four drive-in doors. The property is zoned GE General Employment. (id:51992)
2 Hunter Drive S
Port Rowan, Ontario
The lifestyle you've been waiting for! Tucked away in “Ducks Landing” on a picturesque ravine lot, this custom-built brick bungalow offers the perfect balance of privacy, space, and convenience—all just steps from downtown Port Rowan. With 3 bedrooms and 3 full bathrooms, there’s room for everyone. The airy main floor features open-concept living, with a bright kitchen that features a quartz island, ample cupboard space, plenty of work-space, and a cozy dining room with a cathedral ceiling that opens into a spectacular screened-in deck- perfect for outside dining and entertaining complete with a separate bbq area! You’ll be impressed by the floor to ceiling stacked stone fireplace in the living room area. Retreat to the spacious primary bedroom with a private ensuite featuring double sinks and two walk-in closets. The second main-floor bedroom is set apart from the primary, and has access to a full 4 piece bath. Main floor laundry and pantry complete this level. The fully finished lower level features a large rec room with fireplace, office nook, third bedroom, three piece bathroom, and a walk-out to the backyard patio with retractable awning. Another room, which was used as a workshop, has a laundry tub and storage cupboards. You’ll always have extra space thanks to the large furnace room with plenty of storage and a separate cold cellar. With in-law potential and ample storage, this home will adapt to all of your needs. Outside, soak in the sounds of nature and watch hummingbirds flutter through the trumpet vines and honeysuckle from the gorgeous covered deck. You’ll love hosting parties or sipping a coffee while screened in with the ceiling fan keeping you cool. An ideal spot to unwind with views of mature trees and garden blooms. With marinas, beaches, golf, and Simcoe, Tillsonburg, and Long Point nearby—this home has it all. Bonus 20KW Stand By back-up generator installed in 2023. (id:51992)
6442 Taylor Street
Niagara Falls, Ontario
Welcome home to this updated bungalow with a practical layout and attached garage. Main level features a living/ dining room, renovated eat in kitchen, four piece bathroom and three bedrooms. One bedroom is currently being used as a den and has a walkout to back deck. Lower level offers a spacious recreation room, three piece bathroom, laundry room and storage space. Enjoy a fairy-tale backyard, perfect for relaxing or entertaining. Conveniently located near schools, shopping, and all Niagara Falls attractions. Features of the home include shingles replaced in 2020; Main bath redone in 2023, kitchen redone in 2025:Fridge,Stove,Dishwasher 2025 (id:51992)
2104 Governors Road
Hamilton, Ontario
Unique Multi-Generational Home in Ancaster! Situated on an impressive 0.63-acre lot, this one-of-a-kind property offers exceptional space, versatility, and character. Perfect for multi-generational living, guest accommodations, or potential income opportunities, this remarkable home features two full in-law suites — each with its own kitchen, bathroom, and living area. The main level welcomes you with a bright and spacious living room showcasing panoramic windows, a formal dining area with a walkout to the oversized back deck, and a functional kitchen. This level also includes a full in-law suite with a private entrance, its own kitchen, living room, bedroom, bathroom, and laundry. Upstairs, you’ll find a primary bedroom with a luxurious 5-piece ensuite, two additional bedrooms, and a 4-piece main bathroom. The lower level offers another complete in-law suite with a kitchen, living room, bedroom, and bathroom — ideal for extended family or guests. The unfinished basement provides ample storage, an additional 2-piece bathroom, and a second laundry area. Outside, enjoy a fully fenced backyard, mature trees, and a driveway with parking for up to 18 vehicles. The garage has been thoughtfully converted into an in-law suite, adding even more flexibility to the home’s layout. Located just minutes from all city amenities yet surrounded by a peaceful, country-like setting, this extraordinary Ancaster property truly has it all. Book your showing today! (id:51992)
34 Norman Street Unit# 404
Brantford, Ontario
From the moment you arrive, you’ll feel like you’ve stepped into a boutique hotel – luxurious, stylish, and far from ordinary. Paying homage to the historic Brantford Flying Club, The Landing blends aviation-inspired design with modern elegance and top-tier craftsmanship. This premium southwest corner unit on the 4th floor offers 900 sq ft of refined indoor living with floor-to-ceiling windows for an abundance of natural light and sweeping views. Step outside to enjoy 200 sq ft of private outdoor space on a covered, south-facing wraparound balcony – ideal for entertaining or relaxing. Inside, the 2-bedroom, 2-bathroom layout features 9’ ceilings and a bright, open-concept design. The upgraded “Sight Seer” Interior Design Package includes: Walnut veneer & white kitchen cabinetry Premium Silestone solid surface countertops with matching backsplash Rich Luxury Vinyl Plank flooring throughout Shaker & slab-style cabinetry, designer lighting Chrome kitchen & bath fixtures,modern hardware Hexagonal bathroom tiles, cloud white trims, upgraded vanities Ensuite with tub & guest bathroom with walk-in glass shower Premium Appliance Package: Stainless steel fridge, convection range, microwave hood fan, dishwasher, and in-suite stacked washer & dryer. A Rare find with TWO PARKING SPOTS and a large storage locker are included. Building amenities: Rooftop patio, private speakeasy, fitness studio, and library. Location! Location! Location! Located at 34 Norman Street, this north-end gem provides immediate access to Highway 403 and King George Road, putting you minutes from top-tier restaurants, retail, schools, and all of Brantford’s best amenities. This is not just a condo – it’s a lifestyle upgrade. Don’t miss your chance to own one of the most desirable and well-appointed units in Brantford’s most exciting and thoughtfully designed new development. This isn’t just a condo — it’s a lifestyle upgrade. (id:51992)
1246 Concession 6 Townsend Road
Waterford, Ontario
**NOTE: ADJOINING 38 ACRE PROPERTY DIRECTLY BEHIND AVAILABLE WHICH INCLUDES 1 ACRE BUILDING LOT**This True Country property located in beautiful Norfolk County is positioned on a Rural Estate lot featuring over 12 acres of private living. Start your property journey through the auto-gated entry and follow the paved driveway to the multi-building residence...all while passing your own private personal lake with magical light-up fountains and memory bridge. Once arriving at the primary custom built residence of over 3500sq.ft. you will enter the Grand foyer with impressive heights of 17' with clear views of the Great Room featuring vaulted and Cathedral ceilings with decorative Wood Beams and Stone Gas Fireplace. Great Room also includes an open concept kitchen boasting island, granite countertops and S/S built-in appliances. Also just off the Great Room entertain with the south facing dining room with views of the lake. Main Level also includes a lavish primary bedroom suite which enjoys a 5-pc renovated en-suite with heated floors. Other main floor features include a private Office/Den, 2-pc bathroom, laundry room with access to heated three car garage. Upper loft style level includes two oversized bedrooms with balcony and sitting area overlooking the front foyer. The lower walkout level boasts 1100sq.ft. which is perfect for a multi-generational family as a private entrance leads to family room and bar area. Kitchenette leads to a 3 pc bathroom, wine cellar, office and utility/storage rooms. Now the outbuilding. The Shop. The Mancave however you want to describe this 3200sq.ft fully Air Conditioned masterpiece. Over One Million spent on features including play-room, 4 garage bays, 12' ceilings with epoxy heated floors throughout and a fully insulated second level attic loft to expand the finished space. Please ask about the many negotiable toys and feature equipment. Only 20 mins to Brantford and the 403. Dreams do Come True. (id:51992)
41 Derner Line
Dunnville, Ontario
Escape to your peaceful waterfront sanctuary, a serene hideaway nestled against the stunning backdrop of Lake Erie and Gull Island. This recently updated home offers a picturesque lifestyle with its modern open-plan living, featuring two cozy bedrooms, a convenient 1.5-bathroom layout, and a spacious loft area that can serve as a third bedroom or a fun play space. Expansive great room, all while enjoying the breathtaking lake views. The heart of the home, a beautifully designed kitchen, seamlessly flows into the dining room. Step outside to a generous lot, providing ample grass parking for multiple vehicles in the front and a charming firepit area in the back for seasonal gatherings or peaceful evenings under the stars. Just a Short drive to local amenities in Dunnville, including the Mohawk Marina. Easy access to Rock Point Provincial Park and Long Beach Conservation Area, adventure awaits right at your doorstep. For those craving excitement, Niagara Falls, casinos, and the US border are only a 40-minute drive away. (id:51992)
76 Capron Street
Paris, Ontario
This large commercial shop with showroom has been totally renovated with the best materials and design in mind. Huge parking area with concrete surface, stamped concrete and exposed aggregate. The Steel siding and Roof (2022) is a newer heaver grade. All New aluminum soffit and facia with pot lighting. New insulation, wiring, plumbing and mechanical systems. The building is comprised of 3 main areas and 3 auxiliary areas. The first area being the Office and show room area currently set up with reception bar with granite top and tucked in behind is a small kitchen area. The Showroom floor area features a separate office area, computer area and full bathroom. Exit to rear fenced yard or through Office to the middle shop. The first bay features a high ceiling and divided in 2 with tool storage in behind, built in steel piping and power washer hookups throughout the buildings, there is also a elevated Office space at the back and roll up door for easy access. The middle shop which is totally open to the third shop is a huge area with large structural beams to carry the load of the mezzanine storage area above. 3 bay doors plus side and back exit doors. The comprised auxiliary areas are side yard with overhang, Shipping container that is roofed and sided to match the main building. (id:51992)
11 Cottonwood Street
Waterford, Ontario
Welcome to the quiet Cedar Park subdivision in the beautiful town of Waterford. Nestles on a quiet street with no rear neighbour, this bungalow's main floor offers lots of entertaining space accompanied by 3 bedrooms and 2 bathrooms. Entering the basement you will be wowed with the beautiful fireplace set within the large rec room. Also finished is a large bedroom, bathroom with tiled shower as well as a large office. With quality finishes such as engineered hardwood, granite counters and tiled showers this home is sure to impress. (id:51992)
39 King George Road Unit# G2
Brantford, Ontario
Prime main road location on King George Road retail/service/restaurant corridor! Busy plaza national anchors and established co-tenants. Just off the highway and surrounded by auto and foot traffic. 7335 sqft available for lease. Global Pet Foods, Dollarama, Sunnyside Grill, City Pizza, First Choice Haircutters, Sunday Nails & Spa. Newly refaced plaza with only one unit available for lease. Plenty of parking and street front exposure! (id:51992)
72 Ava Road Unit# Lot 1
Brantford, Ontario
Build Your Dream Home in Brantford’s Most Prestigious Neighbourhood. An exclusive opportunity awaits in one of Brantford’s most affluent communities. These rare estate lots are nestled near a premier golf course, offering sweeping views and an unparalleled lifestyle. Set against the scenic backdrop of the river and surrounded by serene walking and biking trails, this location combines luxury with nature like nowhere else in the city. Whether you're looking to build a custom home or invest in a once-in-a-lifetime piece of land, this is your chance to become part of Brantford’s most prominent neighbourhood—where elegance, privacy, and prestige come standard. Opportunities like this don’t come often. Secure your lot today and bring your vision to life in the heart of Brantford's finest. (id:51992)
72 Ava Road Unit# Lot 2
Brantford, Ontario
Build Your Dream Home in Brantford’s Most Prestigious Neighbourhood. An exclusive opportunity awaits in one of Brantford’s most affluent communities. These rare estate lots are nestled near a premier golf course, offering sweeping views and an unparalleled lifestyle. Set against the scenic backdrop of the river and surrounded by serene walking and biking trails, this location combines luxury with nature like nowhere else in the city. Whether you're looking to build a custom home or invest in a once-in-a-lifetime piece of land, this is your chance to become part of Brantford’s most prominent neighbourhood—where elegance, privacy, and prestige come standard. Opportunities like this don’t come often. Secure your lot today and bring your vision to life in the heart of Brantford's finest. (id:51992)
291 Woodlawn Road W
Guelph, Ontario
Exceptional Opportunity in Guelph's Thriving Food Industry! Seize the chance to acquire a well-established business asset package in one of Guelph's fastest-growing markets. This straight asset sale includes all equipment and operational assets-most of which are nearly new, high quality, and meticulously maintained. Offering a turnkey setup ready for immediate use, this opportunity is ideal for entrepreneurs, restaurateurs, or chefs looking to establish or expand their business presence in the region. With strong community demand and everything in place to start operating right away, this is your gateway to success in Guelph's vibrant culinary scene. (id:51992)
12 Halftree Place
Brantford, Ontario
Nestled on a quiet cul-de sac in desirable North Brantford, this modern farmhouse has been completely renovated and reimagined for today's lifestyle. Featuring over 2800 sq.ft. across five spacious levels, the flexible floorplan provides exceptional multigenerational or separate income suite potential with its separate entrance to the lower level. Enjoy 4 bedrooms (potential for 5), 3 full baths, 2 half baths, vaulted ceilings, an open concept white shaker with espresso island, and a walk-through double garage with epoxy floor and bathroom in the garage. The pie-shaped lot offers ample parking and a fully fenced yard, perfect for relaxing or entertaining in this sought-after neighbourhood close to parks, top-rated schools, shopping, and major highways. Ideal for those families looking to be under 1 roof. Turnkey and move-in ready, this home delivers the ideal blend of privacy, convenience, and modern style in one of North Brantford's most coveted communities. (id:51992)
187 Rawdon Street
Brantford, Ontario
If you're searching for a first home or smart investment, 187 Rawdon St is one property you won't find anywhere else. Features of this three-bedroom bungalow style home offers ample space, flexibility, and key mechanical upgrades already completed-including a newer furnace, air conditioner, roof, and some windows. The fully fenced yard in perfect for relaxing, entertaining, or having fun with your children and pets. This home is filled with plenty of potential for you to add your personal touches. The full basement provides a bonus space, which can be used as a den, kids room or an office, and the large unfinished basement is a blank canvas to make your ideas come to life. While this home is being sold in as is, where is as it is an Estate sale, the foundation for comfortable living and future value is already set as you can move in and make it your own with minimal effort. Home is located in a central location, close to schools, shopping, parks, the casino, hospital and a short drive to HWY 403 access making it an ideal home even for the commuter. (id:51992)
58c Harris Avenue
Brantford, Ontario
Lovely condo in a central location. This 2+1 bedroom condo has been impeccably maintained and cared for making it the ideal, move in ready home for the right person looking for easy living, low maintenance lifestyle. The front bedroom has been used as a TV room but the double closet makes it perfect for a good size bedroom. The open kitchen, eating area and living room makes entertaining friends and family a relaxed affair. Patio doors from the living room flow to a back deck with awning, and a view of the tiered rock garden in the back of the condo units. The primary bedroom is off the living room with a walk in closet and ensuite privilege to the main upper bathroom. Downstairs is a full rec room, bedroom, bathroom, laundry and a large crawl space for extra storage. The attached garage that holds 1 car is an added bonus thru the winter and those rainy days. This beautiful condo is a great spot to start those quiet retirement years or for those just beginning their home ownership journey without the hassle of outside maintenance. (id:51992)
4 Adelaide Avenue
Brantford, Ontario
Welcome Home to 4 Adelaide Avenue Some homes you simply have to experience to understand. 4 Adelaide Avenue is one of those rare properties where words fall short – where the moment you step through the door, something just feels right. It's in the way the natural light dances through the newer windows, the warmth that embraces you in every room, and the sense of peace that settles over you as you move from space to space. This isn't just a 4-bedroom house; it's a feeling. A sanctuary on a quiet, tree-lined street where life slows down and comfort takes center stage. The main floor flows effortlessly with three inviting bedrooms and a full bathroom, while the foyer guides you toward your own private backyard retreat. Step outside and breathe – here, under the canopy of mature trees, you'll discover your new favorite place to unwind, to gather, to simply be. Below, the home continues to reveal its magic. One additional bedroom, a welcoming recreational room, and another full bathroom create space for everyone – for growing families, visiting loved ones, or multi-generational harmony. There's room to spread out, yet somehow it never loses that intimate, homey embrace. The pride of ownership is palpable: a dependable gas furnace and heat pump from 2023, aluminum facia, soffits and eaves with leaf guard and fresh shingles from 2022, quality windows, and two glowing electric fireplaces that add to the home's unmistakable ambiance. Every detail has been thoughtfully maintained, every corner cared for. And the location? Steps to Orchard Park's peaceful greenspace, close to schools and shopping, with Highway 403 just five minutes away – yet you'd never know the world moves so fast when you're here. This is one of those homes you need to walk through to truly understand. Come feel it for yourself. (id:51992)
701 Upper Paradise Road
Hamilton, Ontario
Welcome to 701 Upper Paradise – Where Comfort Meets Class! Beautifully updated family home on Hamilton’s West Mountain offering 4 spacious bedrooms and 3 bathrooms. The open-concept main floor features a bright kitchen with ample counter space and flows seamlessly to the living and dining areas—perfect for gatherings. Enjoy the cozy main floor family room with a wood-burning fireplace. Upstairs, the primary suite offers a spa-like ensuite and walk-in closet. The finished lower level includes a media room, stylish laundry, and storage. Parking for 6 plus attached garage. Ideally located near parks, schools, shopping, and quick highway access. A perfect blend of space, style, and convenience! (id:51992)
23 Vance Crescent
Waterdown, Ontario
Nestled on a quiet, family-friendly street in desirable Waterdown, this spacious 5-level side split offers incredible potential and a layout perfect for growing families. With 3 generously sized bedrooms, 2.5 bathrooms, and over multiple levels of living space, there's room for everyone to spread out and make it their own. Enjoy cozy evenings in the inviting family room featuring a classic wood-burning fireplace, and take advantage of the convenient main floor laundry room and ample storage throughout. The fully fenced backyard includes a large deck—ideal for outdoor entertaining or relaxing weekends at home. Additional highlights include a 1.5-car attached garage, a new roof (2025), gas BBQ hook up, and a prime location close to schools, shops, soccer fields, parks, and more. While the home retains some original finishes, it’s been well-maintained and offers a fantastic opportunity for buyers to personalize and update to their taste. Don’t miss this solid, well-located home with great bones and even greater potential. (id:51992)
931 Glasgow Street Unit# 14-D
Kitchener, Ontario
Welcome to 931 #14-D Glasgow Street in Kitchener! This charming 1-bedroom, 1-bathroom condo is ideally located just minutes from Grand River Hospital, Wilfrid Laurier University, and the University of Waterloo. Whether you’re a graduate student, young professional, or simply looking for a convenient place to call home, this is one you won’t want to miss! Enjoy a bright and open-concept floor plan that offers a spacious and airy feel throughout. The large tiled kitchen features plenty of cupboard and counter space and is complete with stainless steel appliances including a stove, range vent with microwave, and dishwasher. The living area is generous in size and filled with natural light — perfect for relaxing or entertaining. Down the hallway, you’ll find a 4-piece bathroom and a spacious primary bedroom with ample closet space. Additional highlights include in-unit laundry for added convenience and a charming private side patio — perfect for morning coffee or unwinding after a long day. A fantastic opportunity for students, first-time buyers, or anyone seeking a home in the heart of Kitchener-Waterloo! (id:51992)
388 Brantwood Park Road
Brantford, Ontario
Welcome to this spacious family home located in the highly sought-after Lynden Hills neighbourhood in Brantford! This beautiful property offers 3 bedrooms + a Den and 2 full bathrooms, providing ample space for comfortable family living. The main floor features a bright and inviting living room, a sun-filled dining area, and a convenient kitchen—perfect for everyday meals and entertaining. You’ll also find three generously sized bedrooms and a 4-piece bathroom on this level. The finished basement offers even more living space, including a large recreation area with a cozy fireplace, a spacious den, a 3-piece bathroom, and a laundry area with a walkout to the backyard. Step outside and enjoy your fully fenced backyard—an ideal spot for morning coffee, family gatherings, or simply unwinding after a long day. Additional features include an attached single-car garage and a driveway with parking for two vehicles. Conveniently located close to schools, shopping, Highway 403, and all amenities Brantford has to offer, this home is the perfect blend of comfort, space, and location. (id:51992)
36 James Street S Unit# 1405
Hamilton, Ontario
Welcome to the iconic Pigott Building in the heart of downtown Hamilton! This bright and spacious 1-bedroom, 1-bathroom condo offers the perfect blend of historic charm and modern convenience. Located in one of Hamilton’s most recognized heritage buildings, this unit features large windows with great views, in-suite laundry, and a beautifully updated kitchen with modern finishes. Enjoy the ease of a covered parking garage with one dedicated spot, a private storage locker, and unbeatable walkability—just steps from shops, restaurants, transit, and all amenities. Don’t miss your chance to own a piece of Hamilton’s history in this beautifully maintained building! (id:51992)
89 Murray Street
Brantford, Ontario
WELCOME HOME! THIS BEAUTIFULLY MAINTAINED BRANTFORD COTTAGE IS WARM AND WELCOMING, AND READY FOR IT'S NEW OWNERS TO ENJOY AND MAKE MEMORIES. PRIDE OF OWNERSHIP IS APPARENT EVERYWHERE YOU LOOK. TASTEFUL LANDSCAPING AND STUNNING BRICK MAKE THIS PROPERTY AN EYE CATCHER. PRIVATE DRIVEWAY LEADS TO A COVERED PORCH. MULTIPLE ENTRANCES TO THIS HOME. TWO GOOD SIZED BEDROOMS WITH HUGE CLOSETS, PLUS DEN/OFFICE AND 1 FULL BATHROOM. GORGEOUS HARDWOOD FLOORING IN MANY ROOMS. LARGE DINING AND LIVING ROOMS WITH LOTS OF BIG WINDOWS ALLOWING NATURAL LIGHT IN. SOARING CEILINGS ADD THE FEELING OF EXTRA LIVING SPACE. ADDED STORAGE SPACE THROUGHOUT. LOVELY KITCHEN WITH HUGE WINDOWS OVERLOOKING A TRANQUIL BACKYARD THAT IS FULLY FENCED AND PEACEFUL, FEATURING GORGEOUS GARDENS AND A NICE SHED. EXTRA ROOM ON MAIN LEVEL FOR A DEN OR OFFICE IS THE PERFECT ACCOMPANIMENT TO AN ALREADY WELL THOUGHT OUT HOME. BASEMENT HOSTS THE LAUNDRY AREA, AS WELL AS STORAGE AND A LITTLE WORKSHOP SPACE. DON'T MISS OUT! (id:51992)
1030 Colborne Street W Unit# A
Brantford, Ontario
Equipment and trailer parking near the 403 highway and airport with easy access for large vehicles. Flexible sizes—from single spots to full fleet areas—and short- or long-term terms. Open to all types of outdoor storage. Lease price is per acre. Contact for details and availability. (id:51992)
34 Dalkeith Drive Unit# Upper B2
Brantford, Ontario
Looking for the perfect space to grow your business? This upper-level commercial unit in the rapidly expanding City of Brantford offers apx 150 sq. ft. of flexible space—ideal for entrepreneurs and small business owners ready to take the next step. Brantford is known for its booming development, business-friendly atmosphere, and strong support network, including a proactive Economic Development team and a highly engaged Chamber of Commerce. Zoned General Employment with a valuable variance for expanded uses, a private office and ample on-site parking—offering functionality and convenience under one roof. Rent is flat-rate and includes utilities, making budgeting simple and predictable. With a forward-thinking landlord and a welcoming local business community, this rare opportunity is designed to help your business thrive. Contact your REALTOR® today to book a tour and see how this space can work for you. (id:51992)
38 Queen Street W
St. Williams, Ontario
As the leaves change and cooler evenings set in, discover the charm of 38 Queen Street W in the lakeside village of St. Williams. This 2 bedroom, 2 bathroom home offers a warm and inviting retreat just minutes from Lake Erie, perfect for anyone seeking a quieter pace of life surrounded by nature. Inside, the thoughtful layout is designed for easy living. The front foyer opens into a bright, welcoming space where large windows draw in natural light throughout the main floor. The kitchen and living room flow together seamlessly, highlighted by rustic details and a gas fireplace that makes autumn nights feel especially cozy. The primary bedroom, laundry, and full bath are conveniently located on the main floor, making everyday routines simple and accessible. Upstairs, there is a second bedroom with additional space that could be adapted to suit your needs — whether as another bedroom, office, sitting room or hobby area. The basement provides plenty of room for storage and a workshop setup, making it a practical extension of the home. Set on a deep 200-foot lot that backs onto open farmland, the property delivers peaceful, unobstructed views and a strong sense of privacy. Updates that have been done include a steel roof, furnace, windows, fireplace, and deck give added value and reassurance. From here you’re only a short drive to Turkey Point beach, local marinas, Port Rowan, and the well-known Burning Kiln Winery. Whether you picture crisp fall walks, evenings by the fire, or easy access to lake activities, this home offers the perfect balance of comfort and lifestyle. Welcome home to 38 Queen Street West — your cozy retreat in St. Williams. (id:51992)


