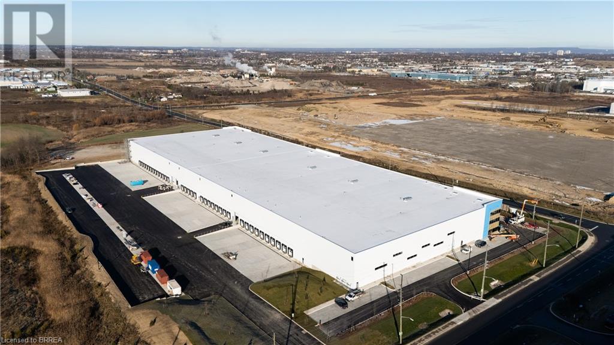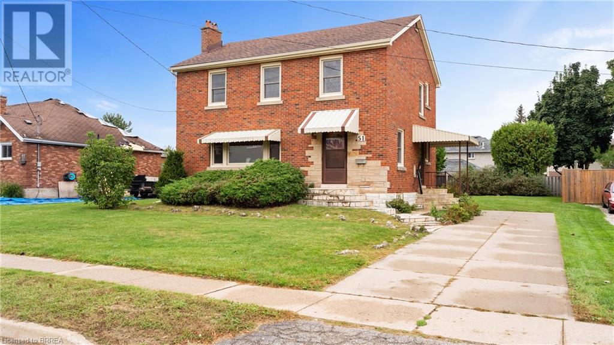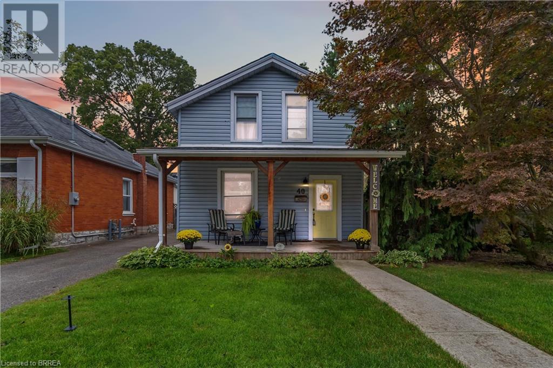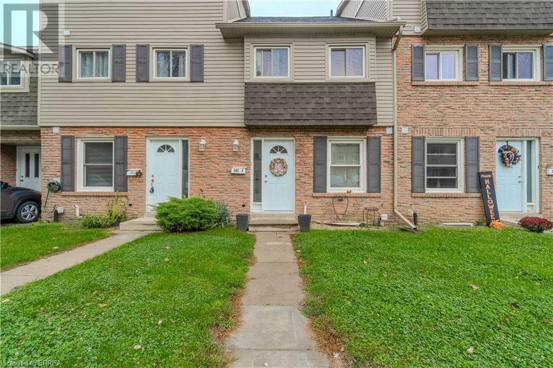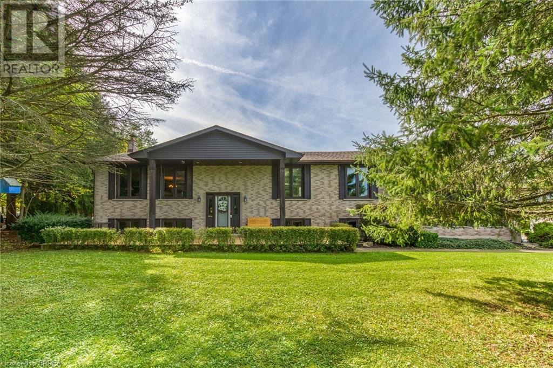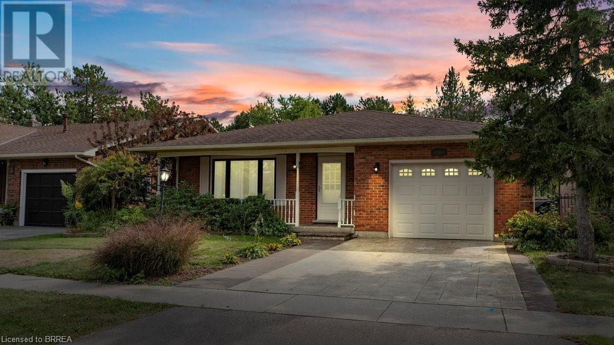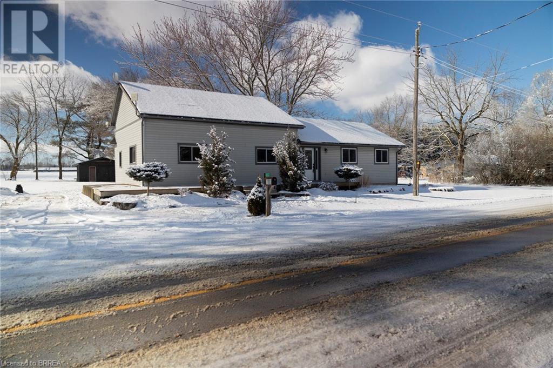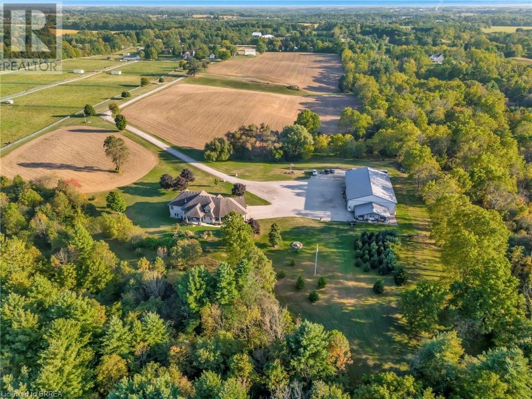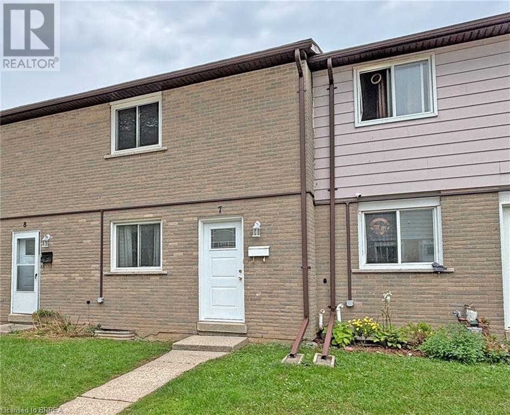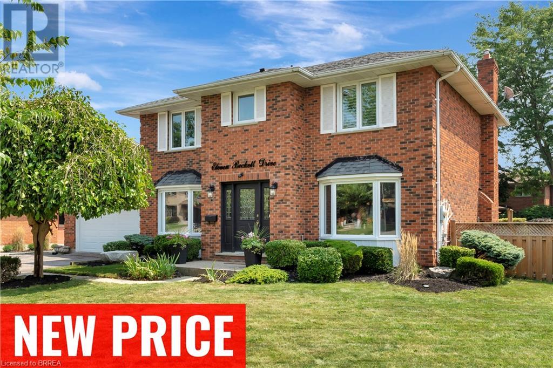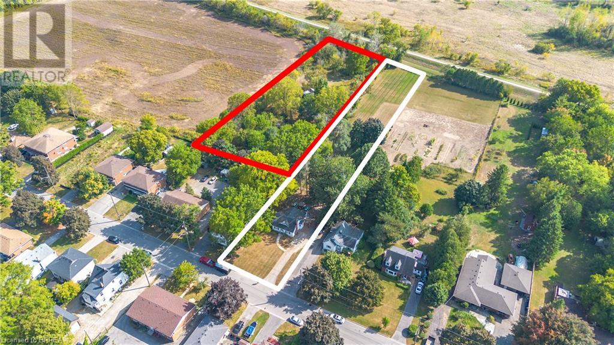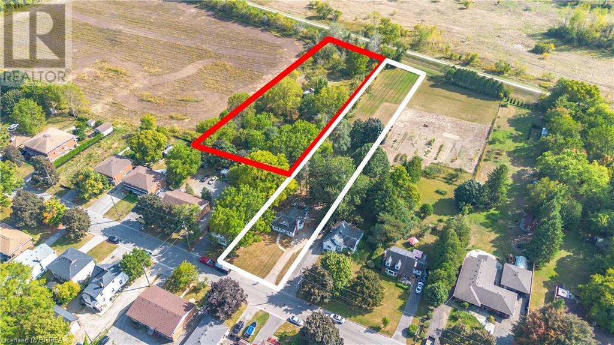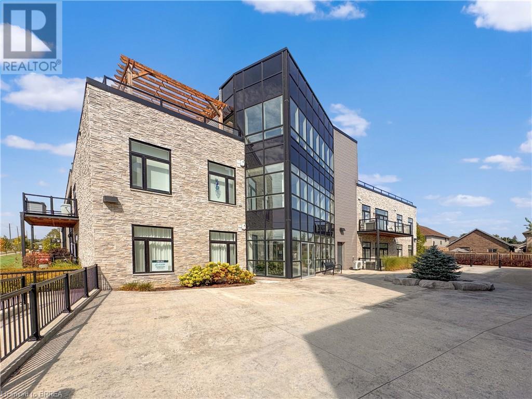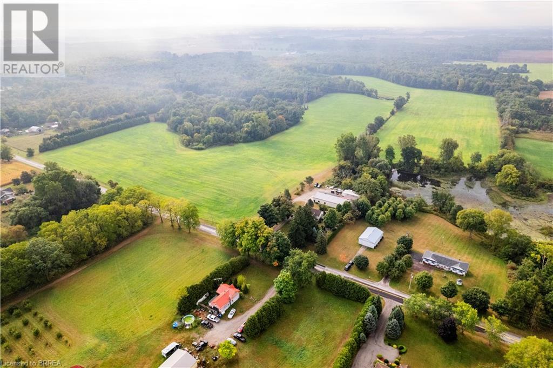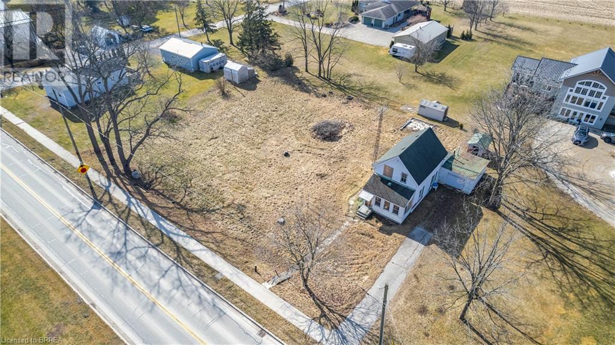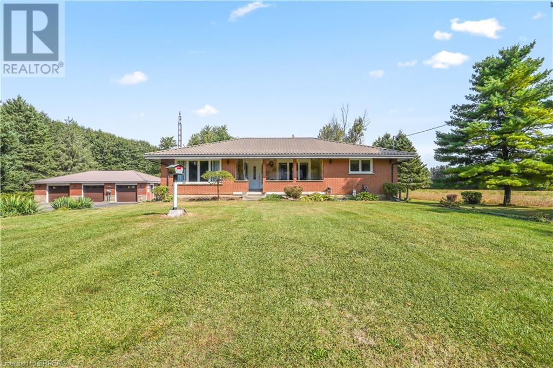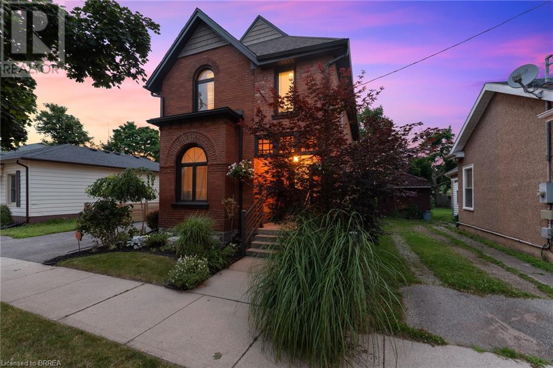N/a 3rd Conc Road
St. Williams, Ontario
144.92 acre parcel of mixed loamy-clay farmland, near St Williams. Comprised of approx. 97 workable and randomly tiled acres. Former tobacco farm that is currently being grown in a cash crop rotation by a tenant farmer. A 55’x75’ steel clad barn with 30’x46’ former striproom is ready for your immediate use. The A zoning permits a home to be built right here. Add to your existing land base or begin your farmland investment. This is a nice block of ground located on a quiet paved road and in close proximity to Lake Erie. Do not miss this opportunity, book your private viewing today (id:51992)
N/a 3rd Conc Road
St. Williams, Ontario
144.92 acre parcel of mixed loamy-clay farmland, near St Williams. Comprised of approx. 97 workable and randomly tiled acres. Former tobacco farm that is currently being grown in a cash crop rotation by a tenant farmer. A 55’x75’ steel clad barn with 30’x46’ former striproom is ready for your immediate use. The A zoning permits a home to be built right here. Add to your existing land base or begin your farmland investment. This is a nice block of ground located on a quiet paved road and in close proximity to Lake Erie. Do not miss this opportunity, book your private viewing today. (id:51992)
5217 Twenty Road E
Hamilton, Ontario
State-Of-The-Art facility In the Red Hill Business Park. Building is 211,888 sf with a total of 135,560sf remaining, demisable to 75,038sf & 60,522sf. 5217 Twenty Road E Features Class Leading Shipping and Trailer Parking Capabilities and Maximum Cubic Efficiency with A 41' Clear Height. Minutes Away from The QEW and The GTA Via Highway 403/Lincoln Alexander Pkwy., With Direct Highway Routes to several US/Canada Border Crossings. Redhill Is Serviced by Several Nearby Highway Interchanges and Offers Superior Access to Hamilton's Unparalleled Labour Force and Cargo Facilities at Hamilton International Airport. Hamilton Is Also Home to The Largest Freshwater Port on The Great Lakes. (id:51992)
5217 Twenty Road E
Hamilton, Ontario
State-Of-The-Art facility In the Red Hill Business Park. Building is 211,888 sf with a total of 135,560sf remaining, demisable to 75,038sf & 60,522sf. 5217 Twenty Road E Features Class Leading Shipping and Trailer Parking Capabilities and Maximum Cubic Efficiency with A 41' Clear Height. Minutes Away from The QEW and The GTA Via Highway 403/Lincoln Alexander Pkwy., With Direct Highway Routes to several US/Canada Border Crossings. Redhill Is Serviced by Several Nearby Highway Interchanges and Offers Superior Access to Hamilton's Unparalleled Labour Force and Cargo Facilities at Hamilton International Airport. Hamilton Is Also Home to The Largest Freshwater Port on The Great Lakes. (id:51992)
5217 Twenty Road E
Hamilton, Ontario
State-Of-The-Art facility In the Red Hill Business Park. Building is 211,888 sf with a total of 135,560sf remaining, demisable to 75,038sf & 60,522sf. 5217 Twenty Road E Features Class Leading Shipping and Trailer Parking Capabilities and Maximum Cubic Efficiency with A 41' Clear Height. Minutes Away from The QEW and The GTA Via Highway 403/Lincoln Alexander Pkwy., With Direct Highway Routes to several US/Canada Border Crossings. Redhill Is Serviced by Several Nearby Highway Interchanges and Offers Superior Access to Hamilton's Unparalleled Labour Force and Cargo Facilities at Hamilton International Airport. Hamilton Is Also Home to The Largest Freshwater Port on The Great Lakes. (id:51992)
51 Silver Street
Paris, Ontario
Nestled in the scenic town of Paris, Ontario, this solid brick home boasts four generous bedrooms and two bathrooms, making it ideal for families or those seeking extra space. The inviting wood fireplace creates a warm and cozy atmosphere in the living area, perfect for relaxing evenings. Outside, the oversized yard offers endless possibilities for gardening, play, or entertaining, providing a private retreat large enough to create a backyard oasis with a pool. With its combination of timeless character and modern comforts, this home is a wonderful opportunity to experience the charm of Paris living. (id:51992)
40 Egerton Street
Brantford, Ontario
Welcoming you to one of Brantford's most desirable neighbourhoods - this Dufferin area 2 Storey Century home features 3+1 Bedrooms and 2 full baths (2nd level renovated 2019). Est 1891 (as per public records), this home has been lovingly updated and added onto over the years leaving a wonderful family sized home that affords the opportunity to enter this gorgeous neighbourhood at an attractive price point. The covered font porch welcomes you with charming curb appeal leading you inside to the main floor features a mix of hardwood, tile, engineered and vinyl flooring throughout the Foyer, Dining Room, large Eat In Kitchen, 3 piece main floor bath & laundry combined for convenience as well as a Family room with sliding patio doors leading you to the spacious backyard featuring an in ground, heated pool. Upstairs you will find 3 bedrooms all with storage and an updated 3 piece bath in bright, contemporary tones. The basement (cellar) is largely unfinished housing the mechanics of the home and offering yet another storage space complementing the already ample storage featured throughout. The addition on the back of the home features a single room in the basement (currently used as a bedroom) lending itself to many uses. This solid spacious home offers you an opportunity to get into a fantastic neighbourhood at an accessible price in move in condition while presenting the opportunity to refresh & renew to your own style & taste. Book your private viewing today! (id:51992)
502 Grey Street Unit# E
Brantford, Ontario
Welcome to 502E Grey Street. This spacious inner unit condo with 3 bedrooms and 2 bath is close to all amenities and highway 403 access. A large welcoming foyer will greet you with plenty of storage for coats and shoes. The large living room has access to the fully enclosed yard. Upstairs you will find 3 large bedrooms and 2 full bathrooms. The basement is fully finished with laundry room, rec room and plenty of room for storage. Have somebody else take care of the grass and snow shovelling with the cheap condo fees. This unit comes with 1 parking spot with plenty of visitor spots in the complex. (id:51992)
106 Aberdeen Avenue
Brantford, Ontario
Welcome to this charming 1.5-story home on Aberdeen Avenue, perfect for families and first-time buyers alike. This is much larger than it looks! A spacious living area filled with natural light, an oversized eat in kitchen with patio doors to the backyard. The large master suite offers the ultimate comfort with sitting area, gas fireplace, double walk in closets and luxurious bathroom with soaker tub. Located just steps away from local schools and all essential amenities, this home offers both convenience and a sense of community. Enjoy the lovely backyard for outdoor relaxation and the nearby parks for family fun. Don’t miss the opportunity to make this delightful home yours! Steel Roof, and most mechanicals all updated within the past 3 years. (id:51992)
3852 Roxborough Avenue
Crystal Beach, Ontario
POTENTIAL PLUS.. Is offered with this 1 bedroom, 1 bathroom , 3 season cottage or year round bungalow situated on a beautiful , oversized 60 x 90 ft. lot adorned with majestic, mature trees & colorful floral gardens located in the quiet, serene & quaint Town of Crystal Beach. This property features Luxury Vinyl Tile flooring throughout, eat-in recently upgraded kitchen, a sunroom (which could be easily utilized as a second bedroom, home office, games room, gym or a lovely crafts room) , a living room with a wood burning fireplace insert ( sold as is. no WETT inspection/certification) a primary bedroom with sliding glass doors offering access to a side deck and a perfect place to enjoy your morning coffee, a convenient utility room offering access to your furnace and water heater & a handy mud room. Outside you will find a lean-to carport, a shed to store all of your garden tools & lawn maintenance equipment as well as some beautiful mature trees & plenty of colorful floral gardens enhancing the beauty of an amazing oversized yard which is completely fenced adding to the privacy of your rear/side yard oasis. A fantastic location with only a short leisurely stroll to the beautiful Bay Beach with it's white sand & crystal clear water of Lake Erie. You will also enjoy the short walk to the restaurants & shops of the revitalizing downtown Crystal Beach. You will also love the character and charm of downtown Ridgeway with its unique restaurants & shops which is also only a short walk away. In the area & nearby is the Crystal-Ridge community center, library, arena , park with tennis/basketball courts, playgrounds, splash pads , pavilion, dog park, miles of beautiful nature trails & bike paths as well as a sports field. If the lure and excitement of larger venues & shopping appeals to you Fort Erie & The Peace Bridge crossing to the U.S. of A.as plus the intrigue & beauty of Niagara falls are only a 15 min. drive. Dont miss out on this amazing opportunity. Check it out... (id:51992)
42 Aspen Circle
Thorndale, Ontario
Perfectly and comfortably situated in the quiet, safe and thriving Village of Thorndale, offering you an interconnected community lifestyle alongside easy and quick access to the conveniences of a larger city center. Proximity to schools, London's eastern industrial corridor, the 401, many parks, and 8 scenic trails for hiking, biking, running, or exploring other outdoor activities within the Thames Centre area. This is a premium lot with no sidewalks and no snow to remove and more privacy. Enjoy an abundance of natural light pouring into this Royal Oak Homes custom built contemporary 2 story detached residence detailing exquisite modern quality finishes throughout. Front stone, stucco with brick and vinyl to the sides/rear. Main floor with 9' ceilings, 8' doors, and open layout. Truly a beautifully inviting and welcoming home featuring 3 bedrooms plus Den/Office, 3 bathrooms, an expansive open concept kitchen with a butler's pantry, modern shaker cabinetry, HanStone Natural Quartz counter tops, Modena Calacatta Lincoln backsplash, and under cabinet lighting. A bright Dining room with patio door for convenient access to outdoors. Living room with floor to ceiling windows, gas fireplace, and crown molding. 3/4 Cornsilk Hardwood flooring in the main living areas, ceramic in wet areas, and carpet in the bedrooms. You'll find beautifully lit and inviting Den off of the main foyer. 2pc Bath and Mudroom with plenty of storage on the main level with convenient access to the double car garage. The master suite is bright and spacious, with a luxury 5 piece Ensuite and walk- in closet. There are 3 spacious bedrooms on the second level with a Jack and Jill bathroom adjoining them. All capped off with the convenience of upstairs laundry. This home is enhanced with upgraded lighting fixtures and appliances offering you exquisite attention for your personal pride of ownership. (id:51992)
2606 Harrisburg Road
Lynden, Ontario
Beautiful equestrian facility on a unique 28-acre parcel of gorgeous pastures, rolling hills and spectacular views. Offering a 30’ x 40’ barn with 7 stalls, upper loft storage plus tack room. The Indoor riding arena is 50’ x 104’ with attached 24’ x 30’ barn (2 more large stalls, viewing room and wash stall). New electric fencing around all of the 5 pastures. The 1,967 sq ft, 3 bed, 3 bath home has been well maintained with a steel roof, newer windows (2014) and the Kitchen is equipped with stainless steel appliances (included). Cathedral ceilings over the spacious living room and dining area. Master Bedroom has a brand new ensuite bathroom and an upper walk out balcony. The basement is split in 2 levels, one level is newly finished as the perfect rec room. The unfinished basement has a separate walk-up entrance to the garage complete with lots of storage. Great opportunity for an easy in-law suite conversion. Don’t miss out on this amazing opportunity, book your private viewing today (id:51992)
2606 Harrisburg Road
Lynden, Ontario
Beautiful equestrian facility on a unique 28-acre parcel of gorgeous pastures, rolling hills and spectacular views. Offering a 30’ x 40’ barn with 7 stalls, upper loft storage plus tack room. The Indoor riding arena is 50’ x 104’ with attached 24’ x 30’ barn (2 more large stalls, viewing room and wash stall). New electric fencing around all of the 5 pastures. The 1,967 sq ft, 3 bed, 3 bath home has been well maintained with a steel roof, newer windows (2014) and the Kitchen is equipped with stainless steel appliances (included). Cathedral ceilings over the spacious living room and dining area. Master Bedroom has a brand new ensuite bathroom and an upper walk out balcony. The basement is split in 2 levels, one level is newly finished as the perfect rec room. The unfinished basement has a separate walk-up entrance to the garage complete with lots of storage. Great opportunity for an easy in-law suite conversion. Don’t miss out on this amazing opportunity, book your private viewing today. (id:51992)
38b Highway 24
Scotland, Ontario
Here's the opportunity you've been waiting for! Build your dream home on this stunning, 1 acre building lot in the small, quaint town of Scotland ON! Great rural location within close proximity to schools and all amenities. Just 20 mins to Brantford, Paris, Simcoe and HWY 403 access, makes this location an ideal location. Bring your plans and start building your dream home today. Property taxes to be assessed. (id:51992)
38a Highway 24
Scotland, Ontario
Here's the opportunity you've been waiting for! Build your dream home on this stunning, 1 acre building lot in the small, quaint town of Scotland ON! Great rural location within close proximity to schools and all amenities. Just 20 mins to Brantford, Paris, Simcoe and Hwy 403 access, makes this location an ideal location. Bring your plans and start building your dream home today. Property taxes to be assessed. (id:51992)
465 Old Onondaga Road E
Brantford, Ontario
Welcome to your dream sanctuary—a stunning raised bungalow nestled on 1.5 acres of tranquil country paradise, just minutes from city conveniences and highway access. This exquisite property offers the perfect blend of privacy and accessibility, making it an ideal escape from the hustle and bustle. Step into your own personal oasis, where a large fenced yard surrounded by mature trees ensures peace and privacy. The property backs onto the serene Fairchild Creek, offering picturesque views and a calming atmosphere. Enjoy the ultimate in outdoor luxury with a sparkling in-ground kidney-shaped pool (new liner 2023), complete with custom concrete work and a spacious patio area perfect for sun-soaked afternoons. Designed for entertaining and relaxation, the expansive deck features both open and covered areas, making it the perfect venue for gatherings, rain or shine. Unwind in the soothing hot tub, surrounded by nature’s beauty. The property boasts a double car garage and ample parking, catering to all your needs. Inside, the home features four spacious bedrooms and two modern bathrooms, providing comfort and convenience for the entire family. A separate entrance from the garage to the lower level offers the potential for an in-law suite, adding versatility to this already impressive home. Although well maintained, a touch of modernization can elevate this space into a stylish and contemporary retreat tailored to your preferences. Don't miss the opportunity to own this exceptional country retreat, where every day feels like a vacation. Your perfect lifestyle awaits! (id:51992)
4 Norsworthy Lane
Ingersoll, Ontario
Welcome to 4 Norsworthy Lane! This stunning side-split property beautifully combines comfort, style, and convenience, all nestled on a peaceful cul-de-sac in a desirable neighborhood in Ingersoll—just minutes from HWY 401! As you step into the spacious foyer, you’ll immediately feel at home with the open concept layout that invites warmth and togetherness. The main level features a cozy family room adorned with hardwood floors, perfect for relaxation or gathering with loved ones. The generously sized kitchen is designed for entertaining, offering ample space to create culinary delights while mingling with guests .Upstairs, you will discover the master bedroom complete with an ensuite, alongside two additional bedrooms and a full 4-piece bathroom. It’s a perfect layout for both privacy and convenience! You’ll love the spacious Rec room in the lower level, featuring large windows that let in plenty of natural light. The open layout between the kitchen and Rec room creates a welcoming atmosphere where guests can mingle throughout the home while still feeling connected. Adjacent to the Rec room, there’s a fourth bedroom and a convenient three-piece bathroom. Venture even further down to discover ample storage space and laundry facilities, making organization a breeze! Out back, you will discover a spacious fully fenced yard featuring a beautifully stamped concrete patio and a cozy side deck—ideal for entertaining! A hot tub is included (as-is) and is currently in working order. Plus, there’s a large concrete area that serves as a basketball court. Perfect for outdoor fun! The attached 2 car garage and double driveway provide ample parking and storage options, adding to the appeal of this wonderful family home. Looking for a peaceful neighborhood with easy access to all your favorite amenities? Don’t miss out! Book your showing today and discover the perfect blend of tranquility and convenience. (id:51992)
9405 Plank Road
Straffordville, Ontario
Offering 14,760 square feet of prime commercial, warehouse, and office space in a meticulously maintained building on over an acre of land, this property boasts frontage on three streets, including a busy regional highway just minutes from Highway 401. The space features two modern Steelway structures, each measuring 50 ft. by 80 ft., with eave heights of 18 ft. and a center clearance of 22 ft. It can easily be divided into two clear-span units and provides convenient access to three loading docks. Its proximity to Highway 401 ensures effortless transportation. This is an excellent opportunity for an owner-operator to utilize part of the space while renting out the remainder, or for investors looking for versatile occupancy options. The zoning allows for a variety of commercial uses, including but not limited to a bakery, printing business, motor vehicle sales, or warehouse operations. (id:51992)
93 Simcoe Street
Scotland, Ontario
Beautiful & mature, 1.82 acre corner property on the very north end of Scotland. Currently offering a 4-bedroom, 2.5 bath, 2 storey home with full walk-out basement (in-law suite potential) & large principle rooms. Outside there is the 38’ x 24’ detached workshop with upper storage and dog runs. Tons of room for the kids and dogs to run around and play, or to expand on the shop or have an inground swimming pool installed one day. The gorgeous mature trees could never be replaced and offer so much shade and privacy. Fully fenced property with gated entry and deep, paved driveway for multiple vehicles. Located an easy drive to Hwy 403 so commuting is a breeze. Good upside potential with a little work. Book your private viewing today. (id:51992)
7 Ford Street
Paris, Ontario
Introducing Crystal Homes' highly coveted Appalachian Model, perfectly situated on a premium lot within the vibrant Paris Riverside community. This immaculate 4-bedroom, 3.5-bathroom residence offers 3,000 sq ft of sophisticated living space, ideal for those seeking to settle in the trendy town of Paris, Ontario. Step inside to find an array of premium upgrades, including 5-inch wide plank engineered hardwood throughout. The inviting foyer flows into a bright, open-concept dining and living area, complete with a cozy gas fireplace and a large picture window showcasing your private, expansive corner lot with no rear neighbours. The eat-in kitchen is designed for both function and style, featuring upgraded cabinetry, a breakfast bar, and an effortless connection to the living space—perfect for family gatherings and entertaining. Enjoy the airy feel of 9-ft ceilings on the main floor, enhanced by an abundance of natural light. Upstairs, a spacious loft den/office leads to four generously sized bedrooms, two of which have ensuites. The primary retreat includes a luxurious 5-piece ensuite and a sizeable walk-in closet. Modern, fresh finishes extend to the upstairs bathrooms, creating a sleek and comfortable atmosphere. The full basement, featuring a rough-in for a bathroom, large windows, and a walk-out, provides endless opportunities for customization. Additional features include a sunken laundry room with inside access to the double car garage. Located within walking distance of downtown Paris, the Grand River, boutique shops, restaurants, schools, and essential amenities, this home effortlessly combines luxury and convenience. Plus, you’re just steps away from Morgan's Pond, and tranquil nature trails, perfect for outdoor enthusiasts. With all these features, you’ll enjoy the full experience of this charming, up-and-coming community. (id:51992)
125 Savannah Ridge Drive
Paris, Ontario
Find absolute perfection in this exquisite 4 bed home in Paris. Interlocking driveway and European garage doors create instant curb appeal while the grand covered entrance sets the stage for this home. Beautifully tiled foyer features an ultra-modern upgraded front door equipped with key fob system, ensuring both style and security. Dark hardwood flooring flows through the main and upper level, while the main floor is complemented by high ceilings, crown mouldings, and stylish pot lighting. Spacious kitchen boasts ample cabinet space, gas stove, stainless steel appliances, quartz counters, tiled backsplash, breakfast bar, and a walk-out access to the yard off the dinette with a built in natural gas line for the Napoleon BBQ that is included! Entertain guests in the large separate dining room, overlooking the family room, where a stunning focal point fireplace takes center stage. Retreat to the upper level, where the primary bedroom offers a luxurious 5pc ensuite with double vanity sinks, separate soaker tub, and glass shower. Two additional bedrooms are connected by a Jack and Jill style 5pc bathroom, providing privacy and convenience. The upper level is finished off by a well-sized 4th bedroom and an upper-level laundry room that ensures daily comfort and ease. Each bathroom in this home has been upgraded to quartz counters and windows coverings featuring blackout in all four bedrooms with tilt function. The lower level of this remarkable home boasts a nicely finished rec room, perfect for entertainment and providing a handy wet bar area. Lower level also includes a 3pc bathroom, featuring a sleek glass shower. (id:51992)
78 Ava Road
Brantford, Ontario
Welcome to 78 Ava Road. This is your opportunity to live in one of Brantford’s most sought after neighborhoods, Ava Heights. This timeless, well maintained home is located within walking distance to the prestigious Branford Golf & Country Club and Glenhyrst Gardens. Situated on a huge private lot (.489 acre) this bungalow will not disappoint. The main floor boasts a grand, sun filled living room featuring wall to wall windows, crown molding and fireplace, separate dining room, 3 good sized bedrooms – one of which is currently used as a sitting/TV room, all with beautiful hardwood floors, plus an updated 4 pc bath. The adjoining breezeway provides convenient access to the comfortable sun room and gives direct access to the attached garage. The fully finished lower level features a large family room with lots of space to entertain family and friends, a built in bar, a 3 pc bath plus an office/den highlighted by unique, hand painted mural walls and loads of book shelves for the passionate reader or avid book collector. The expansive backyard with mature trees and interlocking brick patio provides ample space for outdoor activities and relaxation. Let your imagination run wild and create you dream backyard oasis here. Book your viewing today and discover the possibilities that await you in this classic beauty! (id:51992)
385 Park Road N Unit# 15
Brantford, Ontario
NORTH END CONDO COMMUNITY LIVING! This complex built in 2005 by Caraszma offers convenient and easy highway access, public transit nearby with dining, shopping and banking within walking distance. This lovely end unit's layout provides a window over the double sink in the kitchen and in the dining area, giving even more natural light and includes a Moveable Island for extra storage and prep area. The open concept main floor gives plenty of room for family and friends to gather and has a patio door leading to the recently built deck and also provides 2 bedrooms, with the second currently being used as a den/office. The lower level is partially finished with a corner gas fireplace adding warmth and charm to the spacious recreation room. A bonus room currently set up as a 3rd bedroom and 2nd bathroom offer even more living space along with a an unfinished utility room just waiting for your ideas or to be used to store your tools and seasonal items. If you act quickly this condo in this highly sought after complex could be yours. Be sure to book an appointment today! (id:51992)
11 Ravine Crescent
Townsend, Ontario
This splendid 4 level back-split is offering 3+1 bedrooms, 2 bathrooms, and over 2000 sq. ft. of living space perfect for your family. As you step into this home , you are greeted by luxury engineered hardwood throughout that adds a touch of modern elegance to the overall aesthetic. The spacious layout provides ample space for relaxation and entertainment while basking in the abundance of natural light that fills each room. There is plenty of space for the kids to play below grade while having your own space on the main floor. The dining room adds additional modern elegance with vaulted ceilings, luxury vinyl tile, black accents, and the the garden doors that offers a view of the pool. The property offers a tranquil retreat from the hustle and bustle with its quiet location tucked away on a crescent backing onto green space. Privacy is paramount here, allowing for serene moments amidst the home's peaceful surroundings. Outdoor enthusiasts will appreciate the lot that this property sits on, offering plenty of room for gardening or other outdoor activities. A highlight of this home is undoubtedly the pool - a perfect spot for cooling off during warm summer months or hosting memorable get-togethers. Why go on vacation when you have Puerto Backyard at home? (id:51992)
4597 Kelvin Road
Scotland, Ontario
Lovingly cared for 3+1 bedroom bungalow with a 22’ x 18’ detached garage, on a 0.7 acre countryside lot just west of Scotland. Boasting a spacious and inviting floorplan, complete with a lovely cook’s kitchen, formal dining room and huge living room with cathedral ceiling. Loads of windows allowing plenty of natural light, 3 main floor bedrooms and a sprawling rear yard with a 26’ x 14’ back deck that leads to an above ground swimming pool. Plenty of space for the kids or dog to run and play. The fully finished basement is complete with a spacious rec room, bedroom and office/workout room. There is also a utility room/storage room down there. Don’t be fooled from the road, this home is larger than it appears and is spotlessly clean, recently updated and shows well with nothing to do but move in and enjoy. Located on a nice and quiet rural road with gorgeous farmland behind. Minutes to Hwy 403 access so commuting is a breeze. Hurry and book your private viewing today and see why life is better in the countryside! (id:51992)
450 Riverview Drive
Chatham-Kent, Ontario
Exciting Investment Opportunity Awaits! Unleash your potential with this rare 6.643-acre M-1 zoned vacant land, perfectly situated near Highway 401 and Bloomfield in vibrant Chatham-Kent! This prime property is a canvas for visionary investors, offering a wide array of possibilities for light industrial, warehousing, or innovative commercial projects. With exceptional visibility and easy access to major transportation routes, the potential for growth is limitless. Don’t miss out on this golden chance to transform your ideas into reality. (id:51992)
20 Mcconkey Crescent Unit# 106
Brantford, Ontario
This centrally located freehold townhome is fully turnkey and waiting for its new owners! Offering 3 bedrooms and 2.5 bathrooms, the home boasts a bright, open-concept main floor with a neutral color scheme. It has been freshly painted and features laminate flooring throughout, along with a spacious kitchen equipped with a subway tile backsplash and plenty of storage. The basement's sliding doors lead to a fully fenced, low-maintenance backyard. Upstairs, the primary bedroom includes a private en-suite and walk-in closet with a picture window. You'll also find the convenience of second-floor laundry and a second full bathroom. The finished basement provides extra living space, storage, and a 2-piece rough-in. Perfect for first-time homebuyers, commuters needing easy 403 access, or investors. (id:51992)
481 Lynden Road
Brantford, Ontario
Discover your private 51+ acre oasis with this breathtaking home boasting over 5,000 sq ft of living space located just 30 mins from Hamilton Airport in Brantford. Meandering private drive helps you relax before you get home to your secluded rural estate. Surrounded by gorgeous landscaping, this property offers unparalleled tranquility and stunning views from every window and door. Step inside to an open-concept layout featuring high ceilings, built-in appliances, hardwood floors, coffered ceilings, and exquisite granite countertops that elevate the kitchen and living areas. Enjoy seamless indoor-outdoor living with a walkout from the kitchen to a covered porch, perfect for relaxing and entertaining while overlooking your expansive estate. Don't miss the spectacular trails along a winding creek that add so much impact and opportunity for family fun. The walkout basement offers in-law suite potential, providing flexibility for guests or family. Plus, a large 6367 sq ft shop adds even more versatility and practicality to this remarkable property. Embrace the beauty of rural living while enjoying luxurious amenities—this home truly has it all! Don’t miss out on this exceptional opportunity! (id:51992)
481 Lynden Road
Brantford, Ontario
Welcome to your dream country estate! The perfect spot for your home farm. This stunning 51-acre property offers the perfect blend of luxury and nature, featuring a luxurious custom 5,000 sq ft open-concept home designed for modern living. With abundant natural light and spacious living areas, this home is perfect for entertaining or enjoying peaceful family moments. Explore the expansive grounds, which include 24 acres of partially tiled workable land and 18 acres of beautiful bush. Winding trails meander through the landscape, leading you to a picturesque creek that adds to the serene ambiance. Outdoor enthusiasts will appreciate the endless opportunities for hiking, biking, or simply relaxing in nature. A 1600 sq ft barn built in 1905 offers electricity, water, and stalls for animals. For those seeking additional space or a place to pursue their hobbies, the impressive 6,400 sq ft partially heated and insulated shop is a dream come true. Whether you need storage, a workshop, or a space for your projects, this versatile building has you covered. Don’t miss out on this exceptional opportunity to own a slice of paradise! Schedule your private showing today and experience the beauty and tranquility this estate has to offer. (id:51992)
379 Darling Street Unit# 7
Brantford, Ontario
Beautiful 3 bedroom Brantford condo. This 2 storey townhouse style condo offers a ton of space for a budget savvy buyer. Main level boasts crisp white cupboards in the kitchen, spacious dining room and a living room with access to fenced yard. All new laminate flooring on the main level. The second level has 3 bedrooms with laminate flooring & 4pc bathroom with new vanity. Primary bedroom is large with ample closet space. Partially finished rec. room, 1pc bathroom ( vanity is not hooked up ) and a utility/laundry room downstairs. Electric baseboard heat. Close to the park, bus route, shopping and 403 highway. Immediate possession available. Roof 2014. Insulation R60 2013. Windows and exterior doors 2022. Security cameras on site monitored by the management company. Carpet free home for easy maintenance. Water heater is owned 2015. Fridge and stove included. One dedicated parking spot #7 and there is visitor parking in the lot as well. Quick commute to Hamilton and minutes from 403 Hwy. (id:51992)
11 Beckett Drive
Brantford, Ontario
PRICE REDUCTION!! Exceptional family home situated on an extra large lot w/ in-ground pool backyard oasis located in the highly desirable Pioneer Grove neighbourhood! Welcome to the first ever Rotary Dream Lottery Home w/ 4 beds up, 3 bath, dbl car oversize garage, all brick traditional 2 storey home with gorgeous curb appeal. A spacious foyer greets you w/ formal seating room, formal dining room w/ huge newer bay windows + views of a gorgeous new custom staircase. The rear of the home has a huge mudroom off the garage and an open concept sunken living room w/ eat-in kitchen area overlooking the huge backyard. Upstairs has all generous sized rooms, dbl closets, renovated 4pc bath and a primary retreat w/ walk-in closet + renovated 5pc ensuite bath. Downstairs has lots of rec room space, second kitchen, bartop area, and 3pc bath. ***Upgrades & updates include luxury vinyl flooring, vinyl windows throughout, lighting fixtures, custom staircase, backsplash, high eff. furnace, roof, garage door & opener, pool equipment, pool liner, gazebo + shed. Come check this one before it's gone! (id:51992)
109 Grand River Street N
Paris, Ontario
Seize this exceptional opportunity in the heart of Paris's vibrant downtown core. This main level commercial space offers 1,665 sq. ft. of prime street-front exposure, with an additional 1,600 sq. ft. of basement space featuring excellent ceiling height, perfect for storage or supplementary use. Surrounded by thriving businesses in, this location benefits from foot traffic and high visibility. Situated on the picturesque Grand River, Paris is proudly rated the #1 Prettiest Little Town in Canada. Ideal for entrepreneurs seeking a prominent downtown presence, for businesses looking for a versatile commercial space in a flourishing community. Don't miss your chance to establish your business in this charming, historic downtown! (id:51992)
157 Terrace Hill Street
Brantford, Ontario
157 Terrace Hill, located in Brantford Ontario will be one of the finest duplexes/investment properties that you will find on the market. This legal duplex has been totally retrofitted through the proper permit process; the renovations include and are not limited to the following, electrical, roof, windows, doors, insulation appliances, air conditioning, plumbing, and all the well appointed outside spaces for tenants or owner occupants. Additionally, there is ample parking on the lot for the occupants and visitors. Both units are bringing in $4400 per month combined and the expenses on this property amount to approximately $6500 per year, leaving approximately $46,000 annual income. The ideal buyer would be someone who would like to live in one unit and supplement their mortgage or an investor who wants to add an ironclad property to their investment portfolio. Enjoy the video and photos and book a tour today. (id:51992)
992 Windham Centre Road Unit# 8
Windham Centre, Ontario
THIS is a place where condo convenience meets country living!!! Relax and enjoy a maintenance free lifestyle while relishing all the peace and serenity that nature has to offer. Say goodbye to elevators or stairs since this unit features one floor ground level access. Step into a bright, inviting ambiance with a spacious entryway leading to an open-concept, carpet-free interior. The expansive living room, boasts sliding doors opening to a private covered patio where you are free to relax and watch tv on the couch while barbecuing dinner or admiring the tranquil courtyard view. Not to mention the morning sunrise on the patio is incredible to watch upon the tree line. In-suite laundry adds further convenience to this property. The building reserves a room down the hall with a separate secured closet for each unit that provides all the convenience of additional storage for those sentimental items or seasonal decorations. Only welcomed visitors can be granted access since there are private secured entrances at each end of the building. Outside, a communal area awaits both you and your pets with an expansive grass area, a horseshoe pit and a bonfire area that can be enjoyed by all residents. You will absolutely enjoy the ease of having an on site garbage bin, which means you don’t need to wait for a certain day to pile it at the road. For those that may have accessibility concerns, Norfolk has made convenience a priority for its residents by offering transportation services at very low and reasonable rates. Deliveries are also offered to this area as far as Simcoe by all major retailers and food services. This location has easy access to all of the outdoor activities that you love, including fishing, kayaking, hunting, hiking, and camping. The Waterford ponds and trails are just minutes east while the Wind-Del community park is only steps behind in the south. Discover the essence of maintenance-free living—schedule your showing today and experience it firsthand! (id:51992)
112 Baldwin Avenue
Brantford, Ontario
Buy Land they are not making any!!! Attention Builders/Developers/Investors this prime 1.043 Acre property with 77 ft frontage coupled with 1.847 acre property also available at 108 Baldwin Ave opens up unlimited potential development opportunities. With large developments already in the works throughout all the available lands in southern eagle place (see map in attachments)Its the perfect time to capitalize on the municipality's push for higher-density use in the area .Townhouses/ Row houses/Cul-de-sac... options are endless making this a ideal investment for those looking to maximize returns. Please note there is no garage. (id:51992)
108 Baldwin Avenue
Brantford, Ontario
Buy Land they are not making any!!Attention Builders/Developers/Investors this prime 1.847 acre property coupled with 1.047 acre property with 77 ft frontage at 112 Baldwin Ave opens up unlimited potential development opportunities. With large developments already the works throughout all available lands in southern eagle place (See map in attachments)its the perfect time to capitalize on the municipality's push for higher-density use in the area. Townhouses/Row-houses/Cul-de-sac...options are endless making this a ideal investment for those looking to maximize returns. (id:51992)
85 Morrell Street Unit# 116 A
Brantford, Ontario
Quality construction paired with executive style living is the ultimate goal of the Morrell Lofts & Condos. Welcome home to maintenance free living at it’s best. This 2 bedroom, 1 bathroom 1-level executive suite features, high end finishes & attention to detail. Engineered hardwood flooring sweeps the entire unit, with alluring 12ft ceilings and 8ft doors that create an open and airy feel. Pot lighting is found in the main area, creating a sophisticated ambiance. Extra height white cabinetry, marble tile backsplash, crown moulding, under cabinet lighting and quartz countertops are just a few details found in the chef’s kitchen. The guest room is generous in size perfect for guests or an office. Return home to luxury after a long work week with a large master bedroom, ample closet space and a beautiful ensuite privilege with the gorgeous tile and quartz countertops. Relax with a glass of wine on your 9×20 foot terrace with glass railing and privacy wall. Don’t forget about the roof top sitting area and upper level mezzanine to relax with your guests. The perfect relaxation spot during summer months. Why settle when you can have it all! (id:51992)
340 Henry Street Unit# Upr 7
Brantford, Ontario
Second floor small finished open concept office space with hardwood floors available for lease in high traffic area, close to highway 403. Additional utility fee of $2.00 psf. (id:51992)
25 Dennis Road
St. Thomas, Ontario
Two Prestigious Industrial buildings in North St. Thomas with good Highway 401 access. Multiple leasing opportunities in these Multi-Tenant Buildings. Lots of onsite parking, flexible (EL) Employment Lands zoning. Detailed leasing package available. Offered on an unpriced basis, final lease rate shall be TBD based on building specs and lease terms. TMI to be determined, once construction is complete. (id:51992)
1634 Norfolk County Road 19 W
Vanessa, Ontario
110.71 acre farm in Norfolk County offering approximately 52 workable acres of high producing sandy loam soil most recently in a rye & cabbage rotation by a tenant farmer, and another approx. 52 acres in bush, with the rest in yard space. The 48’ x 32’ poll barn features doors on both ends, hydro and a partial concrete floor. The immaculate bungalow home offers approximately 2,000 sf of finished living space with 2+2 bedrooms, 2 baths, a fully finished basement, double car attached garage and spacious principle rooms with large windows allowing plenty of natural light. Loads of country character and charm inside and out. A lovely pond out back is scenic and provides great summer and wintertime fun. Plenty of space both inside and out for the kids and dogs to run and play. Surrounded by plenty of irreplaceable mature trees that offer privacy and shade. Do not delay, book your private viewing today. (id:51992)
1634 Norfolk County Road 19 W
Vanessa, Ontario
110.71 acre farm in Norfolk County offering approximately 52 workable acres of high producing sandy loam soil most recently in a rye & cabbage rotation by a tenant farmer, and another approx. 52 acres in bush, with the rest in yard space. The 48’ x 32’ poll barn features doors on both ends, hydro and a partial concrete floor. The immaculate bungalow home offers approximately 2,000 sf of finished living space with 2+2 bedrooms, 2 baths, a fully finished basement, double car attached garage and spacious principle rooms with large windows allowing plenty of natural light. Loads of country character and charm inside and out. A lovely pond out back is scenic and provides great summer and wintertime fun. Plenty of space both inside and out for the kids and dogs to run and play. Surrounded by plenty of irreplaceable mature trees that offer privacy and shade. Do not delay, book your private viewing today. (id:51992)
9613 Currie Road
Wallacetown, Ontario
Attention investors, developers, flippers or home owners! Amazing opportunity for you to get your hands on this large 165 wide by 132 deep lot in Wallacetown. Whether you're looking to remove or renovate this home, there are so many options. The potential for severing this lot and making 2 homes are possible. The current home on this lot has been stripped to the studs and offers a blank canvas for you to expand, renovate or make your dream home! Located in the quiet countryside town of Wallacetown with easy access to many amenities nearby including Dutton, London, and St. Thomas. The potential is endless! (id:51992)
165 Mcgill Road
Mount Pleasant, Ontario
A Beautiful Country Property on 5.92 Acres! This lovely property in the highly sought-after town of Mount Pleasant features a spacious brick bungalow with a detached triple garage (46’ x 26’) that has a heated workshop with an exhaust fan, a barn, a convenient circular driveway with enough room to park 20+ vehicles for big family gatherings and sitting on a private 5.92 acres. You can enjoy your morning coffee on the covered front porch, there's an inviting living room with a big front window, a bright eat-in kitchen with hardwood flooring, tile backsplash, a modern countertop, and an abundance of cupboard space, a walk-in pantry, a formal dining room for family meals with pocket doors and crown moulding, a large master bedroom, an immaculate 4pc. bathroom with tile flooring, and a sunroom at the back of the house that has a vaulted ceiling with 2 skylights. Head downstairs where you’ll find a huge recreation room for entertaining that boasts a wet bar with built-in bar stools, a gas fireplace, big windows that allow plenty of natural light, and a hot tub, a 3pc. bathroom, a 4th bedroom that’s currently being used as an office, the laundry room, a storage room, and more. The 46’ x 26’ detached garage will be the perfect workshop with 2 bays that are heated and an exhaust fan, and the barn offers lots of possibilities as well. The sprawling 5.92 acres has a good mix of mature trees and open space and you can enjoy the peace and quiet that this beautiful country property has to offer. Updates include all main floor windows replaced with new North Star windows in 2016, new metal roof on the house in 2015, new metal roof on the detached triple garage in 2020, on-demand water heater that is owned, and more. Book a private viewing for this amazing property before it's gone! (id:51992)
165 Mcgill Road
Mount Pleasant, Ontario
A Beautiful Country Property on 5.92 Acres! This lovely property in the highly sought-after town of Mount Pleasant features a spacious brick bungalow with a detached triple garage (46’ x 26’) that has a heated workshop with an exhaust fan, a barn, a convenient circular driveway with enough room to park 20+ vehicles for big family gatherings and sitting on a private 5.92 acres. You can enjoy your morning coffee on the covered front porch, an inviting living room with a big front window, a bright eat-in kitchen with hardwood flooring, tile backsplash, a modern countertop, and an abundance of cupboard space, a walk-in pantry, a formal dining room for family meals with pocket doors and crown moulding, a large master bedroom, an immaculate 4pc. bathroom with tile flooring, and a sunroom at the back of the house that has a vaulted ceiling with 2 skylights. Head downstairs where you’ll find a huge recreation room for entertaining that boasts a wet bar with built-in bar stools, a gas fireplace, big windows that allow plenty of natural light, and a hot tub, a 3pc. bathroom, a 4th bedroom that’s currently being used as an office, the laundry room, a storage room, and more. The 46’ x 26’ detached garage will be the perfect workshop with 2 bays that are heated and an exhaust fan, and the barn offers lots of possibilities as well. The sprawling 5.92 acres has a good mix of mature trees and open space and you can enjoy the peace and quiet that this beautiful country property has to offer. Updates include all main floor window replaced with new North Star windows in 2016, new metal roof on the house in 2015, new metal roof on the detached triple garage in 2020, on-demand water heater that is owned, and more. Book a private viewing for this amazing property before it’s gone! (id:51992)
68 Cedar Street Unit# 11
Paris, Ontario
If you’re in the market for a new home, look no further than this breathtaking bungalow that elegantly combines comfort, style, and modern living. Boasting 3 bedrooms and 3 full bathrooms, this property is located in one of Paris’ most desirable neighbourhoods that offers tranquility, convenience, and an abundance of amenities nearby. With over $50,000 in upgrades, this bungalow is not just a house — it's a place where memories will be made. Notable enhancements and features include: extended kitchen island, newly installed backsplash in both coffee nook and main kitchen, garburator, oak staircases to both levels, a quartz appliance/coffee nook extension off of the kitchen (with pocket door), extended cabinetry in the ensuite and laundry, an owned water softener, and so much more! The heart of this bungalow is undoubtedly the gourmet kitchen, which is perfect for culinary enthusiasts. With high-end stainless steel appliances including a gas stove with double oven functions, quartz countertops, and custom cabinetry, this space offers both functionality and style. The oversized island (9ft long) with ample seating provides additional workspace and is perfect for casual dining or gatherings with family and friends. Entering the primary bedroom, you’ll first notice the natural light, a large space with plenty of room to accomodate a king sized bed, walk in closet with a stunning organization system, and 3pc ensuite bath with upgraded additional cabinetry. Upstairs, another private retreat perfect for guests or family - offering an oversized bedroom, 4pc bathroom and ample closet space. The unfinished basement was upgraded to accomodate 9' ceilings a bathroom rough in and large windows providing endless opportunities This home is not to be missed. Make it yours today! (id:51992)
68 Richmond Street
Brantford, Ontario
This stunning century home has been thoughtfully updated for modern living, offering over 1,486 square feet of cozy space. With three spacious bedrooms and 2.5 bathrooms, it's ready for you to move in—ideal for any family. The main floor layout is perfect for entertaining and spending time with loved ones. Set on a generous 100-foot deep lot, the property features a fully fenced yard and a large four-car driveway. Its excellent location provides easy access to amenities, highways, and schools, making it a delightful and convenient place to call home. Just pack your bags and move right in! (id:51992)
46 Mears Place
Paris, Ontario
Discover the Pinnacle of Modern Living! Welcome to your dream home, nestled on a unique pie-shaped lot of 3/4 of an acre that offers unparalleled privacy and a spacious outdoor oasis, backing onto a serene river. This stunning new residence boasts 4 generously sized bedrooms, with the option for a 5th, making it perfect for family living and entertaining. Each of the 4 luxurious bathrooms features high-end finishes, ensuring every corner of the home radiates elegance. The heart of this home is the inviting living room, anchored by a breathtaking brick fireplace, creating a cozy atmosphere for gatherings during the colder months. The open-concept layout seamlessly connects the living space to a gourmet kitchen, equipped with premium appliances and elegant cabinetry—a chef's paradise! Step outside to the gorgeous covered patio, ideal for alfresco dining or relaxing with loved ones, all while enjoying views of the lush backyard and the tranquil river beyond. The unique pie-shaped lot enhances your outdoor living experience, providing ample room for landscaping and recreational activities. Additional features include a spacious triple-car garage, offering convenience and extra storage, and a basement with 9-foot ceilings, providing endless possibilities for customization and leisure. This home is a true embodiment of high-end luxury, combining exquisite design with thoughtful functionality in a desirable neighborhood. Don’t miss your chance to make this exceptional property your new home! (id:51992)



