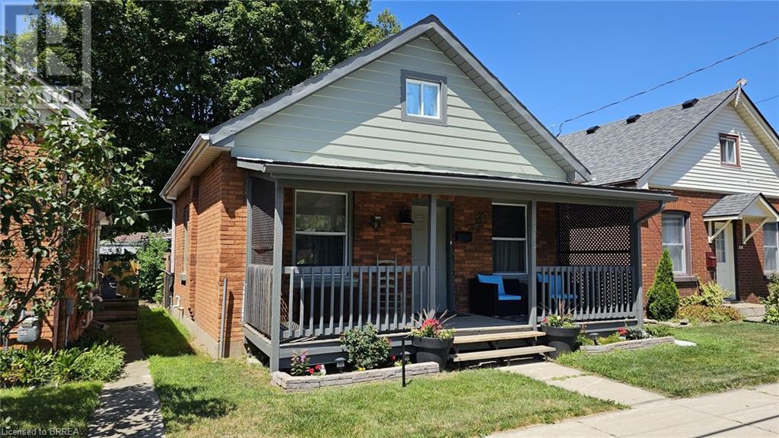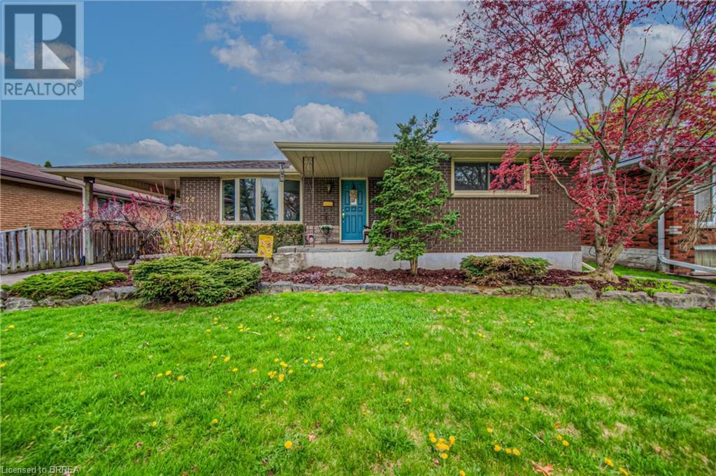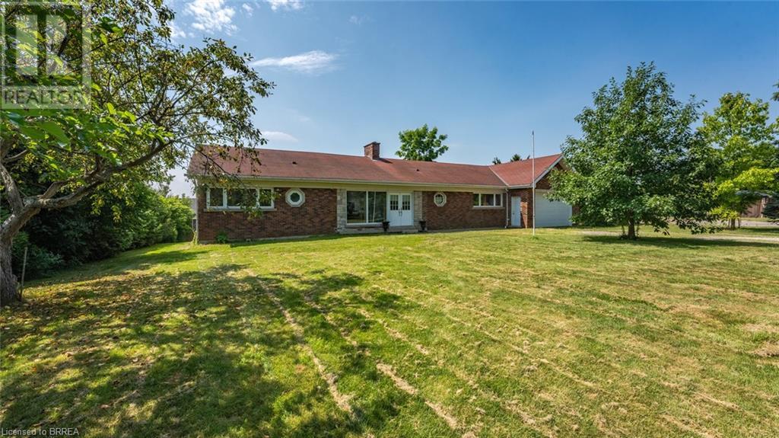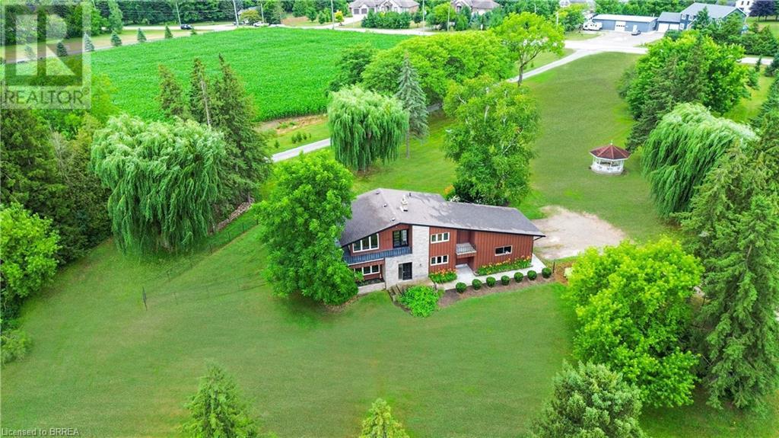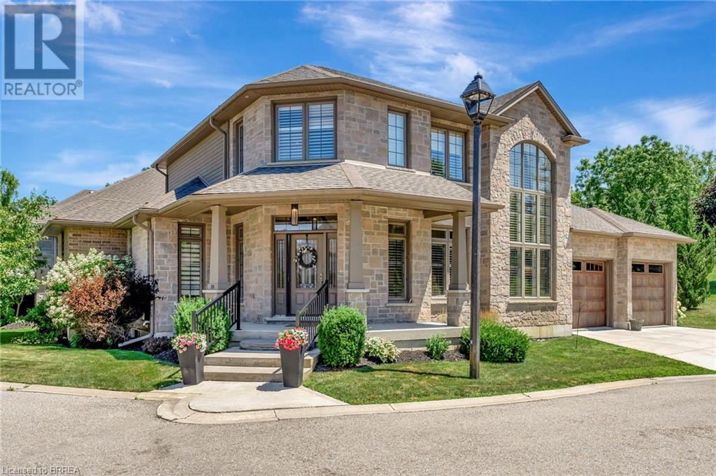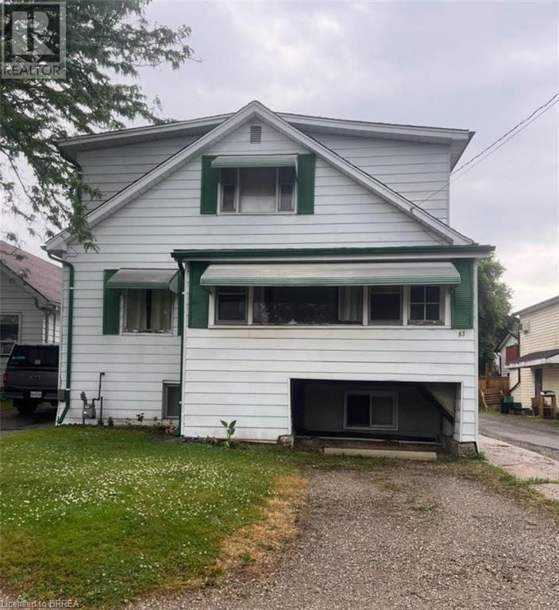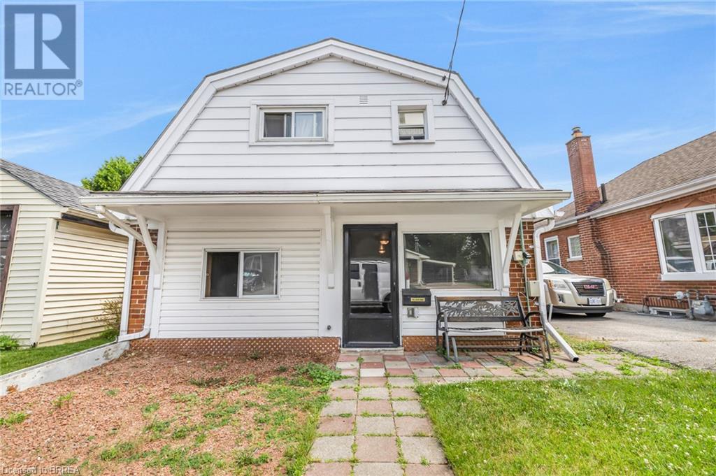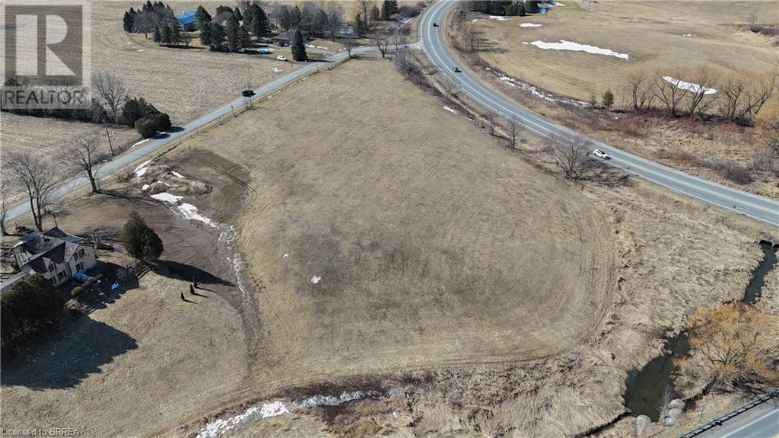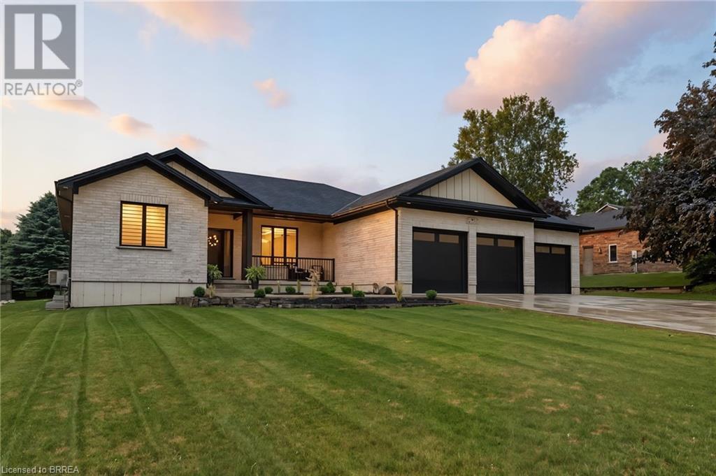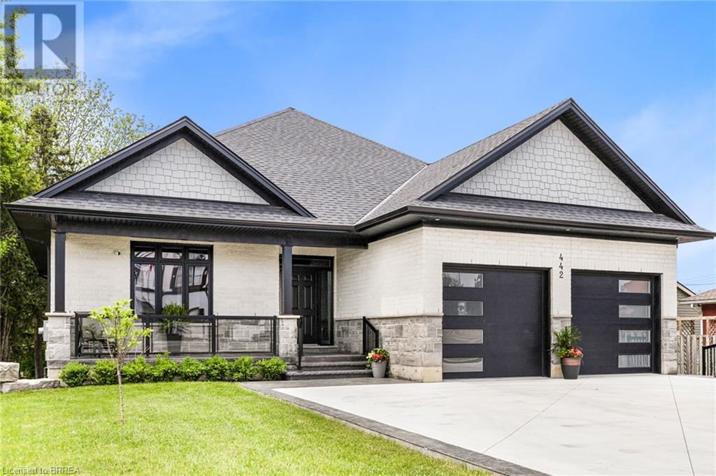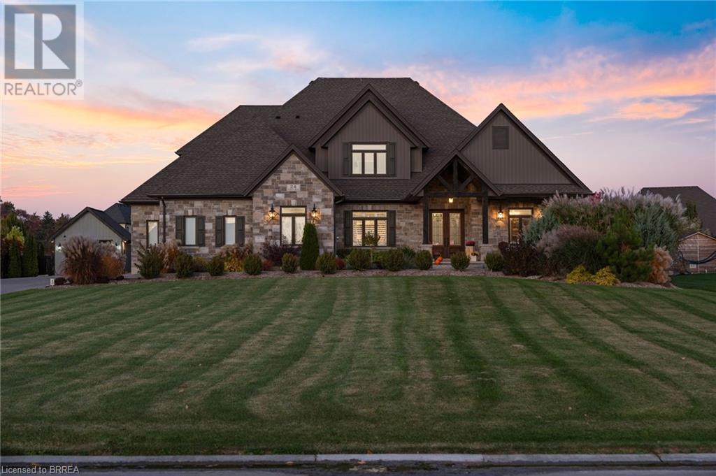314 Rawdon Street
Brantford, Ontario
Welcome to 314 Rawdon Street, a charming and budget-friendly 3-bedroom, 1-bathroom home ideal for first-time buyers, downsizers, or investors looking to grow their portfolio. Nestled in a convenient central location, this home offers easy access to shopping, schools, transit, access to HWY 403 and more. Inside, you'll find a bright eat-in kitchen with convenient main-floor laundry. The home features vinyl windows and updated copper plumbing. Enjoy outdoor living on the large covered front porch, perfect for morning coffee or evening relaxation. The fully fenced yard is great for kids, entertaining, pets, or gardening. While there is no driveway, street parking is available in front of the home. (id:51992)
24 Allanton Boulevard
Brantford, Ontario
Charming 3- Bedroom Bungalow in Sought-After North End! Welcome to this beautifully maintained carpet-free bungalow located on one of the North End's most desirable neighbourhoods. With 3 spacious bedrooms and 2 full bathrooms, this home is perfect for families, down sizers, or first-time buyers looking for comfort and functionality. The side entrance provides an opportunity for an in-law suite or an income unit. Enjoy a bright, open layout featuring a cozy gas fireplace and a finished basement that offers additional living space and a rec room, office, or guest area. Step outside to a fully fenced backyard complete with a deck, perfect for entertaining or relaxing in your private outdoor retreat. Set in a quiet, established area close to parks, schools, and all amenities, this home offers the perfect blend of charm, location, and low-maintenance living. Don't miss out--- schedule your showing today! (id:51992)
157-159 Market Street
Brantford, Ontario
Established fully rented 4 plex in downtown area of Brantford. Annual Income $69,000, Rents are 1550+1485+1435+1281= $5751/month. Lower units have washers and dryers owned by landlord. Upper units have no laundry. 4 water heaters are rented. Roof replaced in 2017. Furnace replaced in 2023. Kitchens renovated in 2012. Bathrooms renovated in 2012. All wiring has been updated to copper, with new electric panel. All plumbing has been updated in all units. Two 2 bedroom and 1 bath and two 3 bedroom and 1 bath. Lower units have back yard access. Potential for future development in Brantford's main corridor. One of the 3 bedroom units will be vacant at the end of August. (id:51992)
598 Colborne Street W
Brantford, Ontario
Welcome to 598 Colborne St W, Brantford. This residence boasts an impressive 1,820 square feet of main floor living space and is listed at $849,000. With its four bedrooms and two full bathrooms and hardwood floors throughout, this home provides ample space for relaxation and comfort. Walk in to the main living area with abundance of space for the family to get cozy on movie night. The heart of the home lies in the large kitchen, equipped with plenty of storage space room to host the family dinners, and oversized sliding doors that lead you to the backyard patio. The four bedrooms provide everyone in the home with their own space along with a large primary with no shortage of closet space. On the exterior, you'll find a generous lot offering plenty of outdoor space for various activities, room for fur babies to run around, and potential landscaping projects. The oversized garage can accommodate multiple vehicles a workshop, and additional storage. Potential buyers will appreciate the partially finished basement that offers potential for customization according to their needs. It could be transformed into a recreational area, workspace or even the sought after in-law suite with its separate back entrance providing easy access and privacy. (id:51992)
138 Cockshutt Road
Brantford, Ontario
Welcome to the house on the hill. You know the one. The home where people slow down to admire and say, “Did you see that house on the hill?” and wonder, “What’s it like inside?” You can tell just by looking at it. This is an architectural marvel. Incredibly unique and unlike anything else you have ever seen, this home makes an impression before you even reach the front door. Tucked away on nearly 1.7 acres of country serenity, this beautifully updated two-storey home is a rare blend of privacy, charm, and timeless architecture. Natural light fills every square inch of the main and second floors, highlighting rich wood trim, warm hardwoods, and elegant details. The main level features a spacious living room, formal dining room, two-piece bath, and a bright kitchen with granite tile floors and dark wood cabinetry that opens to a cozy sunroom with sweeping views. Upstairs, three generous bedrooms offer views of both the front and back of the property. The primary suite is surrounded by windows and sliding doors, making every morning feel like a retreat. Imagine being close enough to town that you're just 15 minutes away from shopping, doctors, parks, dropping your kids off at school, and hitting your favorite walking trails. You're far enough away from the city that the hustle and bustle of it feels like a distant memory. The home also includes a rec room in the lower level, a self-monitored seven-camera security system, and even a lawn mower and snow blower combo to help maintain your slice of paradise. This is more than a home. It is the one you have always noticed. And now, it could be yours. Don't delay. Call your REALTOR® today. (id:51992)
5 Cork Crescent
Brantford, Ontario
Welcome to 5 Cork Crescent, a well-kept raised ranch bungalow in Brantford’s sought-after north-end. This home offers three spacious bedrooms on the main floor, a bright living and dining area, and a large kitchen with plenty of storage. The fully finished basement features a large rec room with a gas fireplace, a fourth bedroom, a large utility room and a full bathroom—perfect for extended family or guests. Enjoy the private backyard , ideal for relaxing or entertaining. Located close to schools, parks, shopping, and just minutes from the 403, this home is a great fit for families or first-time buyers. (id:51992)
32 Thornton Drive
Brantford, Ontario
32 Thornton – European Character Meets Multi-Generational Functionality Old-world elegance meets modern practicality in this spacious 5-level back split, designed with flexibility in mind. Whether you're a multi-generational family or simply looking for more space, 32 Thornton offers timeless charm with everyday functionality. The European-inspired exterior features arched white brickwork, wrought iron railings, and a covered front porch that feels straight out of a Mediterranean villa. A bold front door and sleek black garage complete the striking curb appeal. Classic Design with Flexible Living Inside, you're greeted by ornate patterned tile flooring and stunning arched brick interior features that add character and separation between living spaces. The layout includes 3+1 bedrooms, multiple living areas, and 3 bathrooms (1 full, 2 half) — making it ideal for extended families or in-law suite potential. The primary bathroom includes a bidet, enhancing the home’s European feel, while thoughtful architectural details create warmth and visual interest throughout. With garage parking, curb appeal, and a layout built for real life, 32 Thornton stands out in every way. (id:51992)
426 Highland Road E Unit# A
Kitchener, Ontario
Pet Friendly, renovated 2 bedroom main floor unit, with private patio, and cozy sun room. Offering private laundry for the unit and air conditioning. Located In the heart of Kitchener this brick bungalow Is close to shopping, parks, public transit, and the highway. Gorgeous shared backyard space that is maintained year round. Tenant pays for their own hydro and Internet/cable, 50% of water and gas. Lawn care and snow removal is professionally maintained and included. (id:51992)
158 Willow Street Unit# 23
Paris, Ontario
Living Life on the Grand never gets boring, this custom built home is a one of a kind, and was built exclusively for this one time owner, located in the prestigious Riverview development in Paris. This 1979 sf bungaloft has a main floor with a spacious entry foyer, great room, dining room, kitchen, primary bedroom with very large walk in closet, and ensuite bathroom, a powder room, mudroom, attached double garage and a covered porch out front and back. The kitchen comes equipped with custom cabinetry, granite countertops, soft close doors and drawers, hardwood floors, fridge/freezer, gas stove, dishwasher, microwave and a large granite countertop island. The great room is open to the above loft area, massive windows to let all the light in, and a beautiful gas fireplace to take the chill out of the air when needed. The loft area is open to below with a sitting area, two bedrooms and full bathroom. The fully finished basement offers a rec room with gas fireplace, open area office, kitchenette, extra large bedroom and full bathroom. Discover life's new path, a sparkling gem along the banks of the Grand River, close proximity to the Trans Canada walking trail and just steps to downtown Paris. (id:51992)
83 Stanley Street
Brantford, Ontario
Savvy Investors who recognize a great opportunity when they see it.....this is the property to buy!! Convenient central location for this spacious duplex with close proximity to major highways, north end amenities and downtown/university. Separate entrances. Both units are 3 bedroom. Upper unit has 2-2pc baths. Separate hydro meters. Tenants pay hydro. Landlord pays gas and water. Both units are month to month. Lower tenant has access to the partially finished basement as well. Lots of potential for future basement finishing. Property could also be converted back to a single family dwelling. Endless possibilities for future income, personal use or both. (id:51992)
41 Derner Line
Dunnville, Ontario
Escape to your peaceful waterfront sanctuary, a serene hideaway nestled against the stunning backdrop of Lake Erie and Gull Island. This recently updated home offers a picturesque lifestyle with its modern open-plan living, featuring two cozy bedrooms, a convenient 1.5-bathroom layout, and a spacious loft area that can serve as a third bedroom or a fun play space. Expansive great room, all while enjoying the breathtaking lake views. The heart of the home, a beautifully designed kitchen, seamlessly flows into the dining room. Step outside to a generous lot, providing ample grass parking for multiple vehicles in the front and a charming firepit area in the back for seasonal gatherings or peaceful evenings under the stars. Just a Short drive to local amenities in Dunnville, including the Mohawk Marina. Easy access to Rock Point Provincial Park and Long Beach Conservation Area, adventure awaits right at your doorstep. For those craving excitement, Niagara Falls, casinos, and the US border are only a 40-minute drive away. (id:51992)
45 Vanrooy Trail
Waterford, Ontario
Step inside and discover why discerning tenants choose to call this place home. The 9-foot ceilings and premium hardwood flooring create an atmosphere of quality that matches your standards, while the great room's windows showcase your private 158-foot backyard—space to truly breathe and unwind. The kitchen island becomes your daily command center, perfect for remote work or casual dining. The thoughtful open layout flows seamlessly, while the generous walk-in pantry accommodates your lifestyle, whether you're a culinary enthusiast or prefer simple, quality meals. You'll appreciate the striking oak staircase and refined touches that reflect the care invested in this home—details that matter to tenants who value quality. The covered 12x10 deck offers your personal outdoor retreat, ideal for morning coffee or evening relaxation. Your primary suite provides the private sanctuary you deserve, complete with walk-in closet and well-appointed ensuite. The practical mud room and main floor laundry respect your busy lifestyle. Looking at attracting a quality tenant that envisions themselves living here and caring for the space. Please note some photos are virtually staged. (id:51992)
45 Vanrooy Trail
Waterford, Ontario
Step inside and feel the 9-foot ceilings lift your spirits as premium hardwood guides you into what becomes your sanctuary. The great room opens like a warm embrace, windows framing your private 158-foot backyard where morning coffee tastes better and evening wine flows freely. You'll gravitate toward the kitchen island—your new daily gathering spot for weekend newspapers or weeknight conversations. The open layout connects each space naturally, while the walk-in pantry promises countless shared meals ahead. The striking oak staircase with sleek black spindles hints at the thoughtfulness woven throughout. But you'll fall in love on the covered 12x10 deck, stepping through patio doors into your outdoor retreat where summer barbecues and quiet autumn evenings await. At day's end, your primary suite becomes a private haven—complete with walk-in closet and spa-like ensuite. The convenient mud room and main floor laundry mean one less thing to worry about. Please note some photos are virtually staged. This isn't just 1,638 square feet of brick and mortar. It's where your next chapter unfolds, where sophisticated design meets the rhythm of real life. Your distinguished bungalow is waiting. (id:51992)
6 Patricia Street
Brantford, Ontario
Welcome to this charming 2-bedroom, 1-bathroom 1.5-storey home, perfect for first-time homebuyers or those looking to downsize. Situated in a desirable area of West Brant, this home offers a unique and functional layout designed for comfortable living. The upper main level features a functional kitchen, dining, and living area — ideal for entertaining or relaxing with family. A conveniently located 4-piece bathroom completes the main floor. The lower level features a generous primary bedroom, as well as an additional bedroom for children, guests, or to serve as a home office or hobby space. A entry/recreation room with a wood-burning stove provides the perfect setting for relaxing on cooler evenings. This home offers both character and practicality in a great neighborhood close to parks, schools, and amenities. Don’t miss the opportunity to own this affordable and inviting home in West Brant! (id:51992)
8 Campbell Drive
Mount Pleasant, Ontario
Welcome to a remarkable opportunity for land enthusiasts, builders, developers, and investors alike! Over 3 acres of prime severed land available, nestled in a serene and picturesque location, to build your dream home on. Offering endless potential for your dream project, this lot is a canvas waiting to be transformed into something truly remarkable. Embrace the serenity and privacy of the surrounding natural beauty, making this lot ideal for those seeking a peaceful lifestyle away from the hustle and bustle of the city. Experience the epitome of countryside living! Don't miss the opportunity to own this prime piece of land today. (id:51992)
30 Tanager Drive
Tillsonburg, Ontario
Wrapped in a striking blend of brick and hardy board, the exterior of this luxury bungalow is beautifully illuminated by soft exterior pot lighting, while a spacious triple car garage offers both curb appeal and everyday functionality. A charming covered front entry sets the tone with timeless character, leading into a bright, welcoming foyer where natural light streams through elegant double sidelights. Inside, the home opens to a stunning, open-concept layout with rich flooring that flows seamlessly throughout the main level. The living room stands as a warm and inviting focal point, anchored by a sophisticated accent wall that adds texture and depth to the space. At the heart of the home is a chef-inspired white kitchen, highlighted by a bold black-accented island and ceiling-height cabinetry that blends style with exceptional storage. A generously sized walk-in pantry enhances both function and flow. Adjacent to the kitchen, the dining area offers an oversized sliding walk-out to a spacious covered patio—perfect for effortless entertaining and year-round indoor-outdoor living. The main level features three thoughtfully placed bedrooms, offering comfort and privacy for the whole family. The primary suite serves as a true sanctuary, complete with a luxurious 5-piece ensuite featuring dual vanities, a deep soaker tub, and a glass-enclosed shower. Two additional bedrooms are complemented by a beautifully appointed 4-piece bathroom, while a stylish main floor laundry room provides added convenience. Downstairs, the fully finished lower level expands your living space with two additional large bedrooms and a full bathroom—ideal for teens, in-laws, or guests. A spacious rec room offers endless versatility, whether you're envisioning a home theatre, gym, or playroom. (id:51992)
67 Wadsworth Crescent
Cambridge, Ontario
Welcome to 67 Wadsworth Crescent—a beautifully updated home located in the peaceful and prestigious West Galt neighborhood. Tucked away in a serene, upscale setting, this property offers a refined lifestyle in one of the area’s most desirable communities. Step inside to discover rich hardwood floors that extend throughout the main living areas, paired with a freshly painted interior that enhances the bright, airy feel of the space. The expansive living room is centered around a stunning floor-to-ceiling tiled fireplace, creating a sophisticated yet cozy focal point for relaxing or entertaining. The heart of the home is the contemporary kitchen, outfitted with quartz countertops, soft-close cabinetry, an undermount sink, and a generous island featuring a sleek waterfall edge—ideal for meal prep or casual dining. From the adjacent dining area, sliding doors lead directly to the backyard, seamlessly blending indoor and outdoor living. Upstairs, the spacious primary bedroom provides a peaceful retreat, complete with ensuite access for added comfort and privacy. The fully finished lower level adds even more versatility, with durable laminate flooring and plenty of room for a home office, games area, or family lounge. Step outside and you'll find your own private backyard oasis, backing onto mature green space for a tranquil, secluded feel. The large cedar deck is perfect for entertaining and surrounds an above-ground pool—an ideal setup for summer enjoyment. With thoughtful updates, stylish design, and a location that can’t be beat, 67 Wadsworth Crescent offers the perfect balance of luxury and livability! (id:51992)
442 James Street
Delhi, Ontario
Welcome to 442 James Street, located in the picturesque town of Delhi. This exceptional bungalow effortlessly combines contemporary design with refined modern finishes, making it perfect for multi-generational living or a complete in-law suite setup. From the moment you arrive, the superior craftsmanship is clear—starting with the inviting double sidelight entry door and continuing into the spacious foyer that opens into a bright, open-concept living space. The expansive main area features a chef-inspired kitchen complete with soft-close cabinetry, under-mount lighting for ambiance, a generous pantry, eye-catching quartz countertops, a large island, and cutting-edge Smart appliances. Just off the kitchen, the dinging and living areas flow seamlessly and includes sliding doors that open onto a raised deck, offering peaceful views of the private backyard. The main floor also offers three generously sized bedrooms, including a luxurious primary suite featuring a walk-in closet and an elegant ensuite bathroom with a beautifully tiled glass-door standalone shower. A second 4-piece bathroom is conveniently located for guests and family members, along with a practical laundry room that provides direct access to the garage. Head downstairs to the fully finished lower level, where the same attention to quality and detail continues. This level includes two more bedrooms, a stylish 4-piece bathroom, a full kitchen, and a spacious dining area and family room that opens to a cozy covered porch overlooking the backyard. Step outside and enjoy your peaceful outdoor retreat, surrounded by mature trees that add natural beauty and privacy. This thoughtfully designed home offers the perfect combination of modern comfort, functional living, and timeless elegance. At 442 James Street, you’ll find a true haven—ideal for both entertaining and everyday relaxation in your dream home! (id:51992)
7 Pellum Street
Turkey Point, Ontario
Welcome to 7 Pellum Street, a charming and beautifully appointed 2-bedroom, 1-bathroom all-season cottage nestled in the delightful community of Turkey Point, built in 2022. Located on a tranquil dead-end street, this home offers a serene and picturesque setting. Step inside to discover soaring vaulted ceilings, expansive bright windows that flood the home with natural light, and exquisite custom trim that adds a touch of elegance. Durable, easy-to-maintain vinyl plank flooring flows seamlessly throughout, enhancing the home's modern appeal. The open-concept kitchen, living, and dining area is anchored by a cozy electric fireplace with a rustic wood mantle, creating a warm and inviting atmosphere. The chef's kitchen is equipped with sleek stainless steel appliances, subway tile backsplash, and a large butcher block island offering both style and functionality. For year-round comfort, a heat pump and additional electric heaters in the bedrooms ensure a perfect climate, no matter the season. An efficient on-demand hot water heater further elevates convenience and eco-friendliness in daily living. Outside, the expansive yard invites you to relax or entertain in style, with a spacious deck and a charming fire-pit area, ideal for cozy evenings under the stars. A brand-new septic system provides added peace of mind, ensuring worry-free living. Most furnishings will remain, making this property completely move-in ready, whether you’re seeking a year-round home or a peaceful weekend retreat. Just a short 4-minute walk to the nearest beach access point, this home offers the best of both comfort and location. Don’t miss your chance to own your very own slice of Turkey Point paradise! Schedule your private showing today. (id:51992)
24 Tedley Boulevard
Brantford, Ontario
Welcome home to 24 Tedley Blvd., Brantford. First time being offered! And the only River Rock Construction home in the highly desired Valley Estates subdivision. A sprawling bungaloft on 0.80 acres with oversized 3 car garage (room for a hoist) + shed with garage door and power, high roof pitch, professionally landscaped grounds and a backyard meant for entertaining with covered outdoor kitchen, heated salt water pool and hot tub steps from the primary bedroom. Enter through your beautiful stamped concrete walkway (2020) to a main level overlooked by a balcony on the 2nd storey. Winding staircase, cathedral 18ft ceilings (10ft on main level with 8ft doors), upgraded trim package with wainscoting and accent walls, and a dry stack fireplace with Douglas fir mantel. Open concept to your chefs kitchen with walk in pantry, high end appliances and built ins. Entertain in your separate dining room with coffered ceilings. Find privacy with your remote blinds. 4 different access points to the backyard with outdoor kitchen and Coyote built in BBQ, electric griddle, outdoor fridge covered with a louvered pergola. Or walk out of your main level primary bedroom just steps to sunken hot tub (2019) and stay warm this winter! Primary bedroom also has large ensuite with heated floors and walk-in closet with island (2024). Or take a step back from the pool and get out of the sun at your concrete pad 12x 20ft cabana (has hydro). A backyard ready for your furry friends fully fenced with rod iron fencing. Upstairs find 3 more sizeable bedrooms, one with walk in closet and ensuite and another full bath as well. In the basement continue entertaining your friends and family with your wet bar overlooking pool table, and steps from a theatre room space with gas fireplace. Also a sizeable bedroom with ensuite privilege here. An additional crafts room and gym in the basement as well. Approx 6000sq ft of finished living space for you to enjoy and a total of 4+1 beds and 4.5 baths. Book today! (id:51992)
6 Mackay Avenue Unit# Lower
Simcoe, Ontario
Welcome home to the heart of Norfolk... The town of Simcoe. Simcoe has become one of, if not THE, destination for people looking to relocate to a place with the amenities of a city but the backdrop of the country. This unit was fully finished in 2023 and has been refreshed like new since. It offers a generous full floor plan, with 2 bedrooms, bathroom and full kitchen including a large living room as well, to offer you more size than apartment style units and the feeling of a full home. With backyard access and a park right behind, this is one of the spots you really do feel at HOME. UTILITIES ARE ALL INCLUSIVE AND PAID BY LANDLORD. (id:51992)
57 Abigail Avenue
Brantford, Ontario
Welcome to this comfy and full-of-charm home that’s truly move-in ready in Henderson neighbourhood! Immaculately maintained, this home invites you in with a warm, welcoming feel the moment you step through the door. The main level boasts an open-concept living and dining area that flows seamlessly into the kitchen—perfect for both daily living and entertaining. A bright and spacious family room addition with vaulted ceilings provides extra room to grow and opens directly onto a new back deck, ideal for enjoying the outdoors. You’ll also find a convenient main floor laundry room and a 3-piece bath, offering added functionality for busy family life. Upstairs, you'll find three well-sized bedrooms, with the option to easily convert the generous primary suite back into two separate rooms, restoring the home to its original four-bedroom layout. The updated full bath features a luxurious soaker tub, adding a touch of relaxation to your daily routine. The lower level offers over 900 square feet of dry storage—ideal for hobby space, a playroom, or simply keeping your home organized and clutter-free. Step outside to enjoy the beautiful gardens and a private, fully fenced backyard that's perfect for relaxing. A detached single garage and a storage shed provide even more space for your outdoor needs. Located in a friendly, family-oriented neighborhood, this home is just steps from the revamped Devon Down Park and is within excellent school zones. With convenient highway access and all amenities close by, this is the kind of home where lasting memories are made. (id:51992)
11 Alexander Street
Burford, Ontario
Welcome to your charming new home in the friendly community of Burford! This newly listed house features three inviting bedrooms, including a large primary bedroom, and two well-appointed bathrooms. Designed with family living in mind, this property boasts a bright and spacious interior, perfect for creating lifelong memories. One of the standout features of this home is its spectacular location. With no rear neighbors, privacy is a given, enhancing the sense of peace and tranquility. The backyard opens up to a lush park, complete with an arena and soccer field, ensuring your leisure and fitness activities are just a few steps away. Whether it's watching children play or enjoying a quiet morning jog, the park setting provides an idyllic backdrop. For your convenience, essential shopping can be done at the nearby Foodland in Burford, just a short walk away, making grocery runs quick and easy. Sports enthusiasts will be thrilled with the close proximity to the local pickleball and tennis courts, offering great options for staying active. This home strikes the perfect balance between tranquility and community living, making it an ideal choice for anyone looking to plant roots in a vibrant neighborhood. Embrace a relaxed lifestyle where both amenities and natural beauty are at your doorstep. (id:51992)
87 St George Street Unit# 407
Brantford, Ontario
Welcome to 87 St. George Street, Unit #407! This bright and spacious condo is an ideal find for first-time homebuyers, savvy investors, or those looking to downsize in comfort. With over 1,000 sqft of living space, this unit offers 3 generous bedrooms, 1 well-appointed bathroom, and an inviting open-concept living and dining area that seamlessly flows onto a large private balcony—the perfect spot to enjoy your morning coffee or unwind after a long day. Additional highlights include ample storage with a private locker, dedicated parking, and access to convenient on-site amenities like laundry facilities and a party room for your gatherings. Situated in a prime location, you're within walking distance to essential amenities such as grocery stores, the hospital, schools, parks, and public transit. Plus, with quick access to Highway 403, commuting is a breeze. (id:51992)

