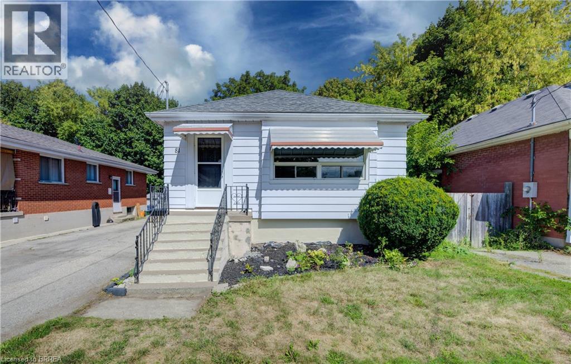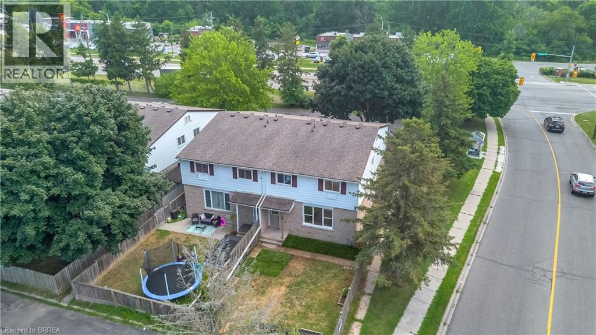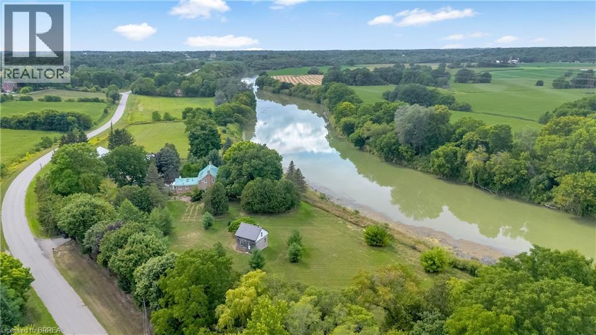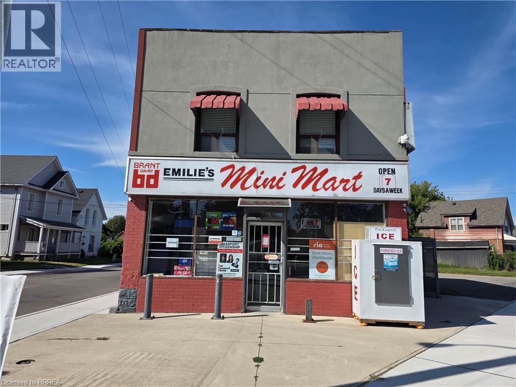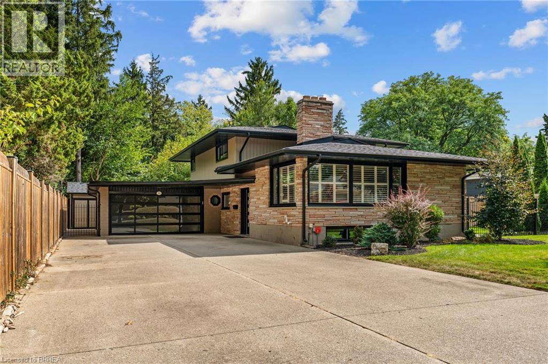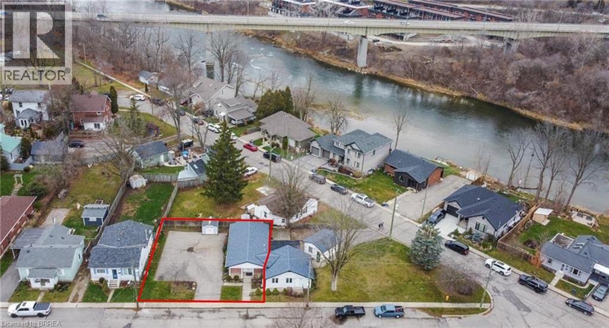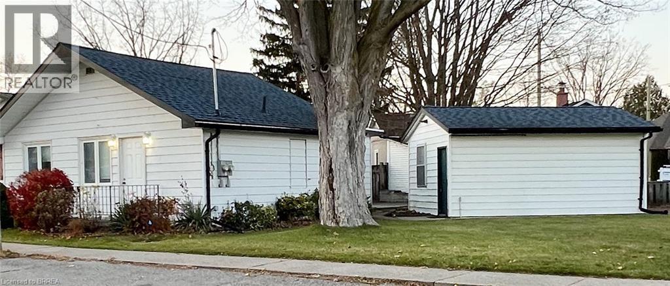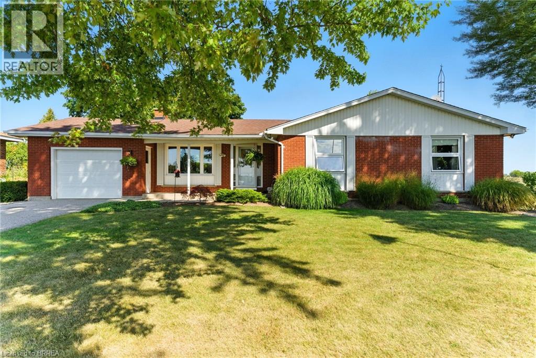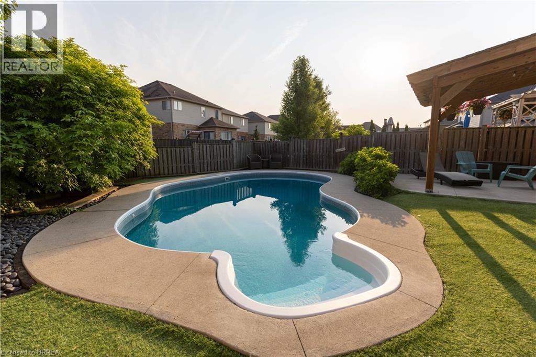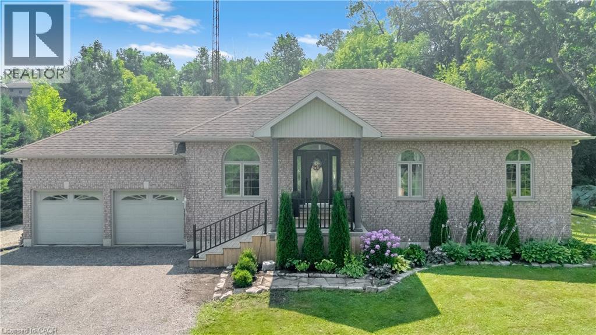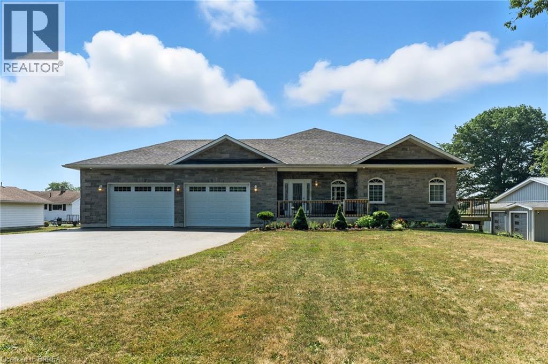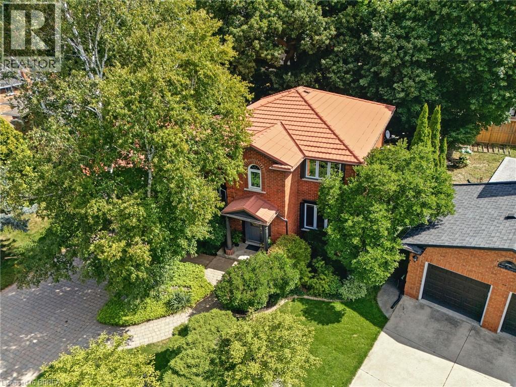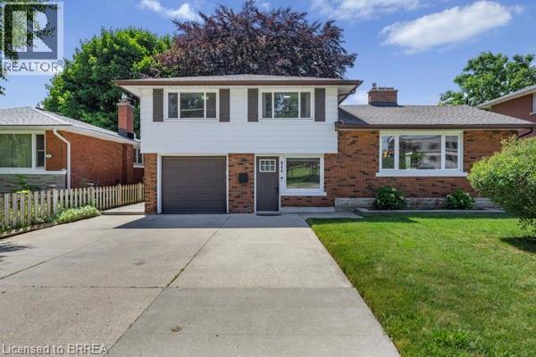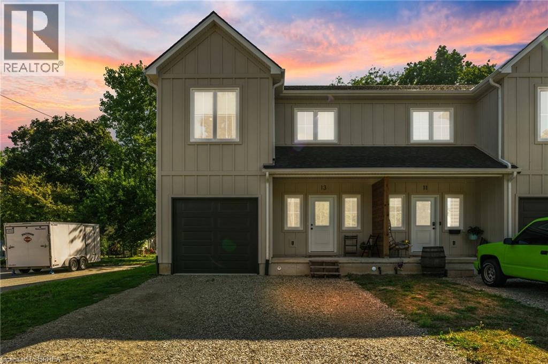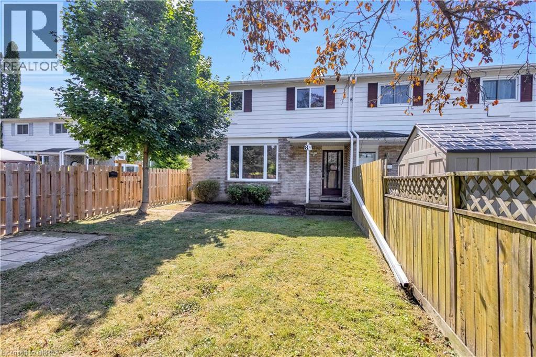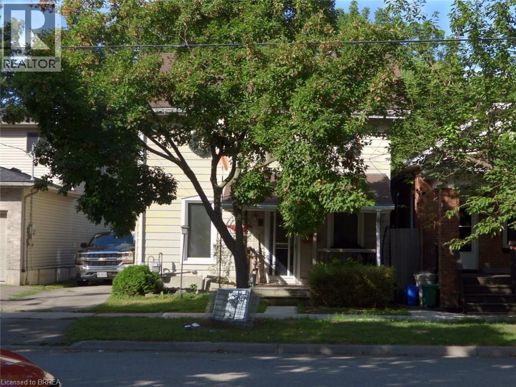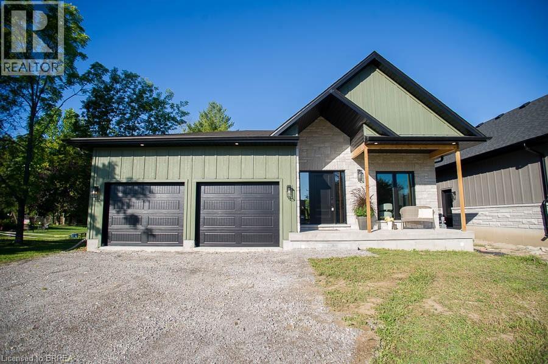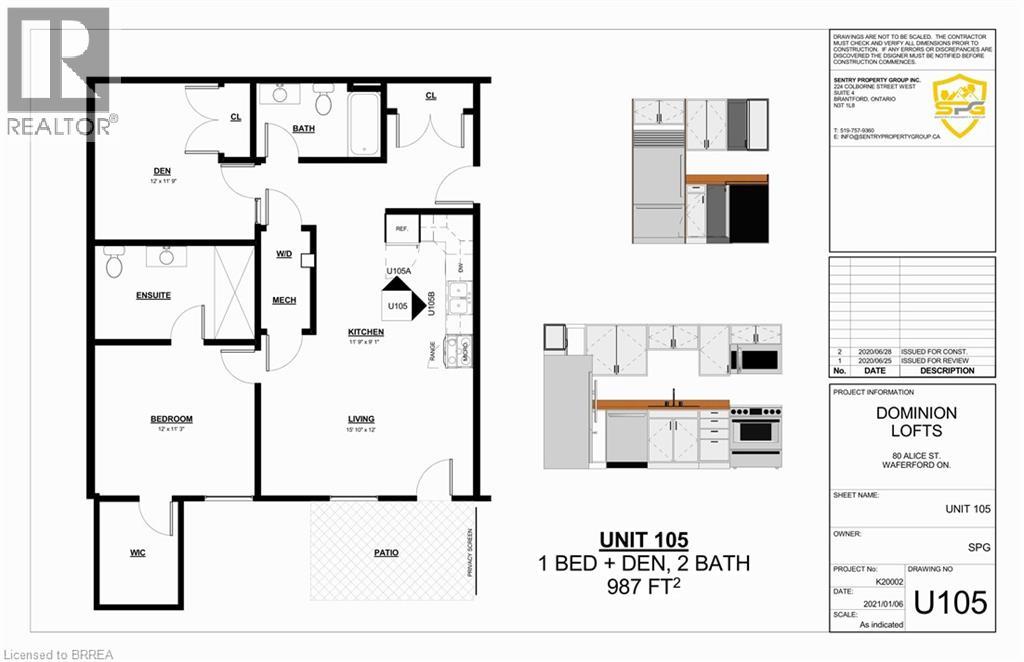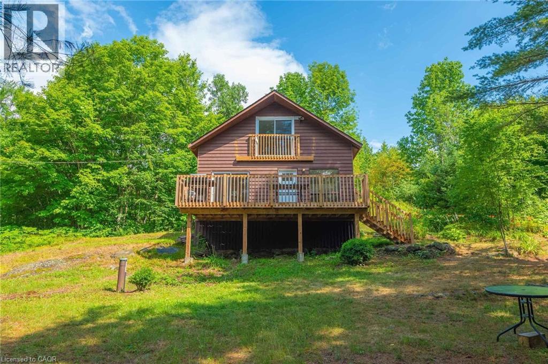81 Strathcona Avenue
Brantford, Ontario
What a cute home! Whether you are just starting out in the housing market or sold and looking to downsize.. this is what you will say about this home! Open concept with an eating area, living room and kitchen with an island, makes it easy to cook and chat with everyone. A good size bedroom is off the hallway on your way to the back of the home with an updated 3pc bathroom. At the back of the home is a great sitting room or office area with patio doors leading to the fully fenced backyard. But before we go out the patio doors, there is a barn door that leads to a renovated primary bedroom with a great closet. The basement has a rec room and 2 rooms that have been framed in, so room to grow or maybe another bathroom? The laundry/ utility/ storage area complete the basement. Outside is a deck that spans the whole back of the house featuring a hot tub, BBQ area and steps that lead to an above ground pool, seating area and shed. A tiered garden at the back adds stability and a great opportunity to make it all veggies or keep the gardens that are there but either way it means no grass to cut! Come out and take a tour of this cute home! (id:51992)
271 Thames Street N Unit# 21
Ingersoll, Ontario
Immediate possession available!! Perfect for first time home buyers, or those looking to downsize! Experience the perfect blend of small-town charm and modern convenience in this delightful condo. Ideally located with easy highway access and close to major amenities, this home offers low-maintenance, stress-free living—no more snow shoveling or lawn care! Inside, you'll find a warm and welcoming space finished in neutral tones, featuring a gas fireplace that efficiently heats the entire home. Enjoy your own private patio, ideal for outdoor relaxation. With three generously sized bedrooms, 1.5 bathrooms, exclusive parking (spot 22), ample visitor parking, and immediate occupancy available, this move?in-ready property is an exceptional opportunity (id:51992)
34 Oakhill Drive Unit# 20b
Brantford, Ontario
Step inside this fully updated 3-bedroom, 1 ½ bath condo and fall in love with the clean, modern finishes and low-maintenance lifestyle. This unit has been completely redone from top to bottom, offering the rare peace of mind that comes with new systems—enjoy a brand-new HVAC and furnace (no electric heat here!) plus updated wiring and plumbing. The crisp white kitchen is the heart of the home, featuring classic subway tile backsplash, a pantry for extra storage, and a bright, airy feel that makes cooking a joy. Every level has been refreshed with new flooring, wider trim, and new doors, giving the whole space a cohesive and polished look. Both bathrooms have been updated, and the finished basement adds that extra living space for a family room, home office, or gym—whatever suits your lifestyle best. Step outside to your fully fenced yard, a perfect spot for morning coffee or evening relaxation, with the bonus of having your assigned parking space conveniently close by. Condo fees are low, making this a smart and affordable choice for first-time buyers, downsizers, or anyone seeking a move-in ready home without the upkeep of a detached property. The location is just as appealing as the home itself. You’re a short walk to parks, scenic walking trails, and the beautiful Grand River, perfect for outdoor enthusiasts or those who just enjoy a peaceful stroll in nature. This property truly blends style, function, and value in a community setting you’ll be proud to call home. (id:51992)
182 River Road
Brantford, Ontario
Opportunities to live along the Heritage Grand River are few and far between. Welcome to a truly one-of-a-kind property nestled along the scenic and historic Grand River. Steeped in history and lovingly restored over 52 years by the current owners, this stately Classical Revival home, accented with Gothic Revival features, was originally constructed between 1903 and 1908 using bricks from a local brickyard in nearby Newport. The charm of the early 20th century meets modern comfort throughout this timeless residence. The grand front verandah, supported by majestic round columns, was thoughtfully restored and upgraded with low-maintenance TREX composite decking in 2019, the perfect place to take in the river views. Inside, the home exudes warmth and character with original wide pine plank floors and impressive 18-inch baseboards throughout. The spacious, bright kitchen is designed for both entertaining and everyday living, featuring high-end appliances, a cozy propane fireplace, and a new hickory floor (2010). Large windows offer panoramic views of mature trees including maple, sycamore, catalpa, oak, and walnut. The property includes a 3 car garage built in 2014, complete with imported Frenchporte automatic doors, providing ample space for vehicles, tools, and outdoor equipment. For the ultimate escape, retreat to your private log cabin, relocated from Six Nations and carefully restored to create a peaceful sanctuary. Whether you're watching herons glide over the water, launching a kayak from your cement boat ramp, or enjoying the ever-changing beauty of the river from your front porch, the sense of tranquility here is unmatched. A piece of the property's rich history, the 1938 barn has housed everything from chickens and Angus cows to horses and rescue ponies. Today, it’s home to one charming resident: Rocketman, a miniature horse. Don’t miss the chance to own this extraordinary waterfront estate, a rare blend of history, nature, and timeless beauty. (id:51992)
85 Emilie Street Unit# Main Floor
Brantford, Ontario
Welcome to Emilie's Mini Mart, long time convenience store for the late 30 more years with newer renovated with new flooring, new ceiling, new 2 pc bathroom, walk-in cooler, new furnace and central air conditioner and hydro meter, LED lighting future. The store comes with OLG lottery, LLBO license, U-Haul rental, Bitcoin, ATM, passport photography and Ria money transfer...all convenience store equipment are included in the sale. There are plenty of parking beside and back of the building. There're enough room to adding additional business like vapor store at the back. (id:51992)
10 Stymie Boulevard
Brantford, Ontario
Welcome to 10 Stymie Blvd! Located right next to the Brantford Golf and Country Club in prestigious Golfdale. With a limited number of homes in this neighbourhood, and homes selling at an unprecedented rate - combined with very little long term turnover, this could be your golden opportunity to secure a fantastic property in your dream location. Over $200,000 in renovations inside and out over the last few years, this unique property is ready for its next owner. Boasting 3 large bedrooms and 2.5 luxurious bathrooms. Very trendy floorplan with multiple living spaces. New roof, windows, soffit, fascia, eaves, A/C, owned water heater and softener, flooring, irrigation system, backyard concrete with gas line, the updates are almost endless. Laundry on the upper level next to the bedrooms. Parking for 10 cars, awesome garage space with inside entry, large shed at rear of property that is heated! Enjoy peaceful mornings on this quiet street that is surrounded by other beautiful homes. If golf is your thing, you're just steps away from the 4th oldest Golf Club in North America. If trails and biking are your thing, you're just steps away from an expansive trail system that is beyond gorgeous running along the Grand River. Quick access to the highway and all amenities. Make this great property your HOME (id:51992)
19-A Creeden Street
Paris, Ontario
Remarks Public: Discover your dream home or smart investment at 19A Creeden St! This beautifully renovated 2-bedroom, 1-bathroom residence offers modern comfort and convenient living in a sought-after neighbourhood. Imagine strolling downtown, enjoying the Grand River, or easily accessing schools, parks, and the 403 – all moments from your door. For those looking for even more space or a unique multi-generational living opportunity, the adjacent property, 19-B Creeden St, is also available for purchase. This is a rare chance to own both sides of a semi-detached home, perfect for keeping elderly parents close by while maintaining your own independence. Inside, enjoy stylish updates, one-floor living, and vaulted ceilings. In-suite laundry and AC provide year-round comfort. Ample parking and storage add practicality. The fantastic neighbourhood and convenient location offer the best of both worlds. A unique opportunity: The current tenant is happy to stay, making this an ideal investment or perfect home. (Photos are from the last vacancy.) For more space, 19B Creeden St (vacant, easy to show) is also available. Side by Semi Detached Homes for sale at the same time a rare opportunity for having your elderly parents next door to make sure they are doing ok. Don't miss out! Book your showing today and experience 19A Creeden St Paris! (id:51992)
19-B Creeden Street
Paris, Ontario
Discover your dream home or smart investment at 19-B Creeden St! This charming 2-bedroom, 2-bathroom home offers comfortable living with a nice big yard and a garage, all in a desirable neighbourhood. Imagine enjoying the convenience of being close to downtown, the Grand River, schools, parks, and the 403. This home is vacant and easy to show, so you can see it anytime. For those looking for even more space or a unique multi-generational living opportunity, the adjacent property, 19-A Creeden St, is also available for purchase. This is a rare chance to own both sides of a semi-detached home, perfect for keeping elderly parents close by while maintaining your own independence. Don't miss out on this fantastic opportunity! (id:51992)
15 Barbara Drive
Nanticoke, Ontario
Welcome to lakeside living! This charming 2-bedroom, 1-bathroom home is just steps from the shores of Lake Erie, offering the perfect blend of relaxation and convenience. Whether you’re searching for a year-round residence or a cottage getaway, this property delivers. Inside, you’ll find tasteful updates throughout and an open-concept floor plan designed for easy living and entertaining. Outside, enjoy a spacious porch ideal for morning coffee or summer evenings, plus a detached garage for extra storage or hobbies. With the lake practically at your doorstep, this home is ready for you to move in and start making memories. Don’t miss the chance to experience it—book your private showing today! (id:51992)
207 Robinson Road
Brantford, Ontario
Its very rare to find a country property that is this well maintained for under $1,000,000. 3 bedroom 1457 sq ft all brick bungalow situated on a scenic rural lot surrounded by pastures. Updated quartz kitchen which leads into the fabulous sunroom at the back of the home with country views on 3 sides and california shutters for shade or privacy. Formal dining room and living room combination featuring bright windows on north and south sides with new flooring and electric fireplace. Wrap around deck at the back of the home for relaxing mornings or afternoon barbeques. Full high and dry undeveloped basement has potential for plenty of living space to be added. Attached 22'8 deep garage for storage. Fibre optics have been recently installed - great for working from home. Short drive to Brantford, Paris and the 403. Dreaming of a move to the country? This is your opportunity!! (id:51992)
81 Windwood Drive
Binbrook, Ontario
Over 3500Sqft of living space with the potential for 2 more bedrooms in the basement!!! Welcome to 81 Windwood Drive, an exquisite 4-bedroom, 4-bathroom home located in the highly desirable Binbrook community. This meticulously maintained property is the perfect blend of comfort, style, and modern living. As you step inside, you'll be greeted by an open and spacious floor plan, designed for family living and entertaining. The main level boasts a bright, inviting living room, a gourmet kitchen with high end appliances, and a cozy dining area, perfect for gatherings. Large windows flood the space with natural light, creating a warm and welcoming atmosphere. Upstairs, you'll find four generously sized bedrooms, including a luxurious master suite with a walk-in closet and a private en-suite bathroom featuring elegant finishes. The remaining bedrooms are equally spacious, offering ample closet space and easy access to well appointed bathrooms. Step outside to your own private oasis. The beautifully landscaped backyard features a sparkling pool, perfect for summer relaxation and entertaining guests. The low-maintenance AstroTurf ensures a lush, green lawn all year round without the hassle of upkeep, giving you more time to enjoy your outdoor space. In the front there is an automatic sprinkler system to keep your lawn lush. Other highlights include an attached garage, a finished basement, and a convenient location close to schools, parks, and all the amenities Binbrook has to offer. This home is the epitome of modern living, offering the perfect combination of luxury and practicality for any growing family. Don’t miss the opportunity to make this dream home yours. (id:51992)
89 Robinson Street
Port Burwell, Ontario
Welcome to 89 Robinson Street in Port Burwell. This newly built 3+2 bedroom, 3.5 bathroom bungalow blends quality craftsmanship with thoughtful design, offering 2,267 sq ft on the main floor, plus 2,074 finished sq ft below and a heated attached 2-car garage. Set on a deep 180-foot lot, it showcases a crisp front exterior with fresh sod and poured concrete driveway. The private backyard is a true highlight, quiet, tree-lined, complete with a spacious covered concrete patio perfect for outdoor lounging and entertaining. Inside, you're welcomed by a large, foyer that sets the tone for the spacious layout with 9' ceilings. Recessed lighting, modern fixtures, and large windows bring in warm natural light. The custom kitchen is a showstopper with quartz counters, ample cabinetry, an island with seating, a 48 dual fuel gas range with 8 burners and a pot filler, dishwasher, and stainless steel apron-front sink. The kitchen flows effortlessly into the dining area and living room. The living room features a paneled accent wall with a sleek electric fireplace, framed by a tray ceiling finished in tongue-and-groove woodwork for added character. Double doors open to the primary bedroom with a walk-in closet and 5-piece ensuite with double sinks, glass shower, and a freestanding tub. Two more bedrooms with double-door closets, a 5-piece bath with tub/shower combo, a mudroom with storage, laundry room, 2-piece powder room, walk-in pantry, and garage access complete the main level. The expansive basement includes 2 bedrooms, a 3-piece bath, large rec room, with potential to add a kitchen for a secondary living area. There's also a dedicated storage room, utility room and cold cellar. Port Burwell is a peaceful lakeside community on Lake Erie, known for its sandy beach, scenic provincial park and small-town charm. With easy access to Highway 19 connecting to Tillsonburg and Highway 401. A must-see home offering space, style, and serenity—schedule your private showing today. (id:51992)
30 Douglas Street
Brantford, Ontario
Beautifully updated all-brick bungalow. Tucked away at the end of a quiet dead-end road on 1.61 acres, this home offers the perfect blend of peace, privacy, and modern comfort. Updates you’ll love include a brand-new AC, water filtration system, septic tank (2025), and a fully finished renovated basement (2024) — move-in ready with all the big-ticket items already done! Step inside and be welcomed by a bright, open-concept main floor where modern finishes shine. The kitchen is an absolute showstopper with floor-to-ceiling soft-close cabinetry, quartz countertops, a stylish backsplash, and even a pot filler to make cooking a breeze. The oversized island with extra storage is perfect for busy mornings, family meals, or weekend get-togethers. The living room brings warmth and style with its sleek electric fireplace and custom shiplap detail, while patio doors open to a spacious back deck overlooking your private backyard oasis. Three generous bedrooms complete the main floor, including a dreamy primary suite with walk-in closet, spa-inspired ensuite, and private walkout to the deck — your very own retreat at the end of the day. Outdoors, there’s room for everyone to enjoy. Picture cozy evenings around the fire pit, kids exploring the wooded area, or simply soaking up country charm with space for all your outdoor hobbies. A long driveway provides ample parking, plus a 2-car attached garage for convenience and storage. And while you’ll feel tucked away in your own private haven, you’re never far from what you need — just 5 minutes to Burford, 15 minutes to Brantford, and 10 minutes to Highway 403 for quick access to major amenities. Don’t miss your chance to call this stunning bungalow home — where every detail has been designed for comfort, style, and family living. (id:51992)
1026 Front Road
St. Williams, Ontario
If you’ve been dreaming of a home that blends small-town charm, country space, and an incredible workshop for all your hobbies, your search ends here. This custom built, all stone & brick bungalow(2017) sits on 1.46 acres of peace and privacy in the friendly lakeside community of St. Williams. Just minutes from the sandy shores of Lake Erie, local wineries, marinas, and scenic trails, this is where relaxation meets convenience. From the moment you walk in, you’ll feel the warmth of 9-ft ceilings, sunshine streaming through large windows, and a layout perfect for family life or entertaining. The heart of the home is the gorgeous maple kitchen, complete with a massive walk-in pantry, island seating, and patio doors to the wrap around deck, where morning coffees and summer BBQs have never been better. The primary suite is your private retreat, with a walk-in closet, spa-like ensuite with Jacuzzi tub and walk-in shower, and direct access to a private deck. A second main-floor bedroom with its own ensuite bath is ideal for guests or extended family, while the front den makes working from home easy. Downstairs, the fully finished lower level offers endless possibilities, a bright and spacious family area, a large bedroom, full bathroom, and plenty of storage, all with a handy walk up to the oversized attached garage. But the real showstopper? The 32’x36’ triple-bay workshop with hydro, plus 3 roll-up storage bays for everything from classic cars to ATVs. Whether you’re a hobbyist, craftsman, or collector, you’ll never run out of room. Outdoors, summer fun is waiting, an above-ground pool, hot tub, interlock patio, and a yard big enough for kids, pets, and backyard games. Extras include a full-home Generac generator (2024 new battery), newer sump pumps (2023&2024), lights in every closet, and beautiful hickory hardwood throughout. This is more than a home — it’s a place where family gathers, projects come to life, and every season brings a reason to love where you live. (id:51992)
80 West River Street
Paris, Ontario
Perfect for first-time buyers, young families, or investors, this beautifully updated century home in Paris offers the perfect blend of charm and modern convenience. Just a short walk to river trails, Lion’s Park, and the vibrant downtown full of shops and restaurants, the location is hard to beat. Inside, recent upgrades include a custom kitchen with quartz countertops and stainless-steel appliances, a refreshed primary 3pc bath, a convenient new main floor powder room, luxury vinyl plank flooring on the main level with cozy carpet upstairs, plus updated plumbing and electrical, high-efficiency furnace, and central air conditioning. With so many updates, you can sit back and enjoy your comfortable open concept lifestyle on the main floor, having sight lines on family and friends. Up stairs with your 3 bedrooms and main bathroom, there is plenty of space for your growing family. Outside, you’ll find a large new patio, gazebo, wrought iron fence, cement parking, and a garden shed—perfect for entertaining or family fun. With all the major updates already taken care of, this move-in ready home is an ideal place to start your next chapter, whether you’re looking for your first home, more space for your family, or a smart investment opportunity. (id:51992)
91 Abbey Close
Ancaster, Ontario
Nestled in one of Ancaster’s most desirable neighbourhoods, this warm and inviting 4-bed, 4-bath home offers the perfect blend of elegance, comfort, and functionality. Boasting incredible curb appeal with beautifully landscaped yards, this property is a true sanctuary for families and entertainers alike. Step inside to a chef’s kitchen featuring quartz countertops, stainless steel appliances, and ample space for cooking and gathering. The heart of the home, the cozy family room, invites you to unwind with a gas fireplace—perfect for those chilly nights with loved ones. In addition to the generously sized bedrooms, the main floor features a dedicated office space—perfect for working from home in privacy and comfort. A separate formal living room provides a welcoming space for guests or quiet relaxation, while the distinct dining room offers the ideal setting for family gatherings. Whether you're hosting or unwinding, this home offers the flexibility and functionality to suit your lifestyle. Downstairs, the fully finished basement offers incredible flexibility with in-law suite potential, complete with a separate entrance and a spacious recreational room, ideal for entertaining or accommodating guests. Step outside into your private backyard oasis—complete with a tranquil water fountain, surround sound speaker system, and a charming gazebo with hydro, perfect for relaxing evenings under the stars. A matching steel-roofed shed with 60-amp service adds more function to this already impressive yard. This home is built for comfort and efficiency with a NuTone attic space ventilator system, a durable steel roof, 200-amp main panel, 100-amp and 60-amp sub panels. The intercom system throughout the home provides added convenience for seamless communication. Whether you're hosting family gatherings, enjoying peaceful nights in, or accommodating extended family, this home checks all the boxes. Don't miss your chance to own this exceptional Ancaster gem! (id:51992)
944 Concession Road
Cambridge, Ontario
Welcome to this Preston North Sidesplit Charmer in one of the best situated areas in Cambridge. This beautifully updated home boasts approximately 1400 sq ft, with 3 well sized bedrooms on the upper floors and an additional room in the lower level that could be used as another bedroom or den. A bright renovated kitchen with excellent appliances and lots of kitchen storage is perfect for that keen cook or baker. The dining area leads out to a bbq deck with french doors, and outside there is ample space for a garden or play area for kids. The lower level has a very bright and spacious rec room, utilizing the light from the oversized windows, not making it feel like a basement. The bathrooms have also been updated with new toilets and finishing touches to make this home move in ready for the new owners. Potlights and large windows in the house add to the brightness of this family home. New insulated garage doors and plenty of shelving and storage in the garage. Fully fenced yard with trampoline and storage shed, a great canvas to make this yard your own! Back up flow preventer for added security. Located close to all that Hespeler has to offer with shopping and restaurants, Costco, close to great schools, parks and Chicopee ski resort. Can't get a better location! (id:51992)
13 Linden Street
Aylmer, Ontario
Welcome to 13 Linden a newly constructed semi-detached home located in the charming town of Aylmer. This thoughtfully designed residence showcases modern finishes and a functional layout, including a fully separate lower-level in-law suite with its own private entrance, 1 bedroom, and 1 bathroom. Step inside through a welcoming front entryway, framed by large windows that flood the grand foyer with natural light. A spacious closet and direct access to the attached garage add everyday convenience. Throughout the main level, Hardwood flooring pairs beautifully with 9-foot ceilings, recessed lighting, a stylish 2-piece powder room, and elegant arched architectural details that define the open-concept living space. The contemporary kitchen features ceiling-height cabinetry, a center island with a breakfast bar, and chic gold hardware and fixtures. It flows seamlessly into the dining area, where sliding glass doors lead to the backyard – perfect for indoor-outdoor living. Upstairs, the primary suite offers a serene retreat with a walk-in closet and a modern 3-piece ensuite featuring a glass-enclosed shower. Two additional bedrooms, a full 4-piece bathroom, and a convenient upper-level laundry room complete the second floor. The fully finished lower level enhances the home’s versatility, offering a complete in-law suite with a kitchen, spacious rec room, bedroom, and 4-piece bath – ideal for multi-generational living or potential rental income. (id:51992)
127 Marlborough Street
Brantford, Ontario
PERFECT STARTER HOME in pristine condition! Lovingly maintained solid brick two-storey home offering over 1,400 sq. ft. above grade with 3 spacious bedrooms and 2 bathrooms. The main level is filled with character, featuring high ceilings, original woodwork, hardwood flooring, a formal dining room, and a large living room. The well-kept eat-in kitchen provides access to a side mudroom with a walkout to the backyard, plus the convenience of a main floor 2-piece bath. Upstairs, you’ll find a 4-piece bathroom and all bedrooms on one level. The full basement includes a workshop room, ample storage, and a walk-up to the yard. Updates and features include roof shingles (2015), high-efficiency forced-air gas furnace and central air (approx. 20 years), 100 amp ESA-inspected breaker panel, newer copper water line and meter, and maintenance-free fascia, soffits, and eaves. Enjoy BBQ's on the back patio on this deep lot! Sprawling covered front porch perfect for lounging. Beautifully landscaped gardens in the fenced backyard and parking for at least two vehicles on the private concrete drive. Centrally located close to shopping, schools, and parks, this charming home is perfect for the first time buyer! (id:51992)
8 Oakhill Drive Unit# A
Brantford, Ontario
Welcome to 8A Oakhill Drive in West Brantford. This well-kept 2 Story Condo is in a great location, just steps to the Grand River and close to all the amenities you need. Inside you’ll find 2 bedrooms (easily converted back to 3), 1.5 baths, and a finished basement that adds extra living space for a family room, office, or hobby area. The home was updated in 2017, including the kitchen, flooring, trim, and bathrooms, giving it a fresh and modern feel. A new fence (2022) adds privacy to the backyard. This home comes complete with 5 appliances, gas heat and central air (no electric here), and the bonus of low condo fees, making it both comfortable and affordable. Whether you’re starting out, downsizing, or looking for a move-in-ready place in a great community, this property is worth a look. (id:51992)
9 Superior Street
Brantford, Ontario
Welcome to 9 Superior Street, in Brantford. This beautifully updated home, perfectly blends modern comfort with thoughtful upgrades inside and out. Nestled on an extra-long lot with a peaceful fish pond in the backyard, this property provides both charm and ample outdoor space to relax, entertain, or simply enjoy the natural setting. Inside, the home is equipped with smart features designed for efficiency and comfort, including a smart thermostat, HEPA q1filter with blue light, new furnace, and smart light bulbs. For added peace of mind, the windows on the main floor come with a lifetime warranty. The owners have invested in numerous improvements over the years, ensuring the home is move-in ready. In 2025, the property was freshly painted and received many stylish upgrades: new flooring in the kitchen, bathrooms, and two bedrooms, new carpet on the stairs, updated backsplashes in the kitchen and bathrooms, and all-new trim and baseboards. A new walkway was also added, creating an inviting entrance from the sidewalk to the home. Recent updates also include one new window in the laundry room and four in the back room (2023), newer electrical wiring, new leaf gutters (2022), a washer and dryer (2021), and a refrigerator (2020). With its combination of modern updates, practical features, and a serene outdoor setting, this home is truly a rare find that offers both comfort and peace of mind for its next owner. (id:51992)
5 Scott Drive
Port Dover, Ontario
Welcome to 5 Scott Drive, where timeless craftsmanship meets modern luxury in the heart of Port Dover. This brand new custom-built bungalow offers nearly 2,000 sq. ft. of main floor living, designed with high-end finishes and thoughtful details at every turn. From the moment you arrive, the striking board and batten exterior accented with stone sets the stage for the quality within. A charming front porch invites you to enjoy your morning coffee or unwind with a glass of wine as the day winds down. Step through the front door and into the impressive living room, where a stunning fireplace, and expansive windows create a bright welcoming space filled with natural light. At the heart of the home, the designer kitchen boasts quartz countertops, built-in appliances (to be installed before closing), a large island, a hidden walk-in pantry, and direct access to the covered back back -perfect for entertaining or peaceful evenings outdoors. The expansive dining area, stretching over 22 feet, ensures there's room for every gathering, big or small. Practicality meets style with a convenient laundry/mudroom off the garage and a main floor powder room for guests. The primary suite is a private retreat, complete with a spacious walk-in closet and a spa-inspired ensuite featuring double sinks and a luxurious walk-in shower. Two additional bedrooms, each with their own walk-in closet, are connected by a Jack&Jill bathroom with double sinks, making this the perfect layout for families or hosting guests. The possibilities continue downstairs in the full basement with 9' ceilings, already drywalled and awaiting your personal touch. A roughed-in powder room is ready to be finished, adding even more convenience to the expansive lower level. Set within a short 15 min walk to downtown Port Dover & the beach, this home offers not just a place to live, but a lifestyle. From marina days to dining and boutique shopping, every amenity is just minutes away. (id:51992)
80 Alice Street Unit# 105
Waterford, Ontario
If you’ve been waiting for an apartment that blends comfort, style, and lifestyle, this is the one. This bright and spacious 1 bedroom + den, 2 bath home features soaring ceilings, oversized windows, and convenient in-suite laundry. The layout is perfect for modern living—whether you’re working from home, entertaining, or just relaxing. Step outside and enjoy the best of Waterford right at your doorstep. Shadow Lake Trail is across the street for walking, cycling, kayaking, or paddleboarding. Plus, you’re just a short walk to shops, restaurants, and even have Waterford Antique Market and Wishbone Brewery attached to the building. A clean, quiet, and well-kept community—this unit is more than just a place to live, it’s a lifestyle. Don’t miss your chance to call 80 Alice home. (id:51992)
1044 English Circle
Gooderham, Ontario
Tucked away on a private, peaceful 1.41-acre treed lot, this charming home offers the perfect blend of quiet country living with modern updates. Whether you’re a first-time home buyer, looking to downsize, or dreaming of a peaceful cottage getaway - this home checks all the boxes. Step inside to a completely updated interior featuring vinyl plank flooring throughout, energy-efficient pot lights, modern trim and doors, and a beautifully updated kitchen with clean, contemporary finishes for everyday living or entertaining. Large windows invite natural light and offer views of the surrounding forest, creating a bright and calming atmosphere. With 2 spacious bedrooms plus a versatile loft space (complete with new patio door and Juliet balcony), there’s room to relax, have guests stay or work remotely in a serene setting. The 4-piece bathroom has been tastefully renovated with a tiled shower and new vanity. Recent updates include a new front deck, fascia, 200 amp service, new pressure tank and water heater (2024), as well as a heated water line for year-round convenience. Located in the heart of Haliburton County on a dead-end road, just minutes from the village of Gooderham, this property offers the privacy and quiet you crave, while still being just a short drive to town amenities and local lakes. Enjoy local hiking, boating, fishing, or simply relaxing in your own private slice of the forest with mature trees surrounding you. This is your chance to enjoy modern comfort and cottage country tranquility — all in one place. (id:51992)

