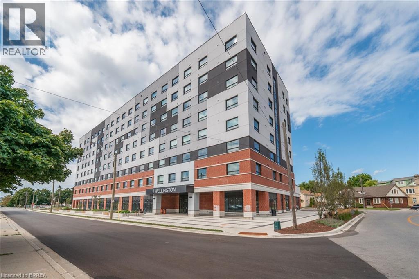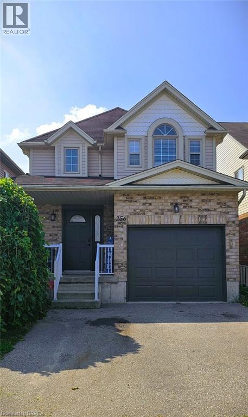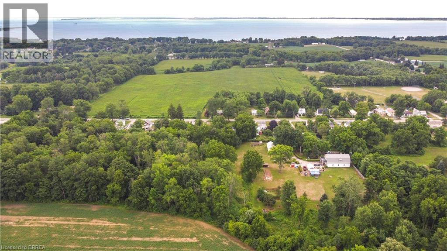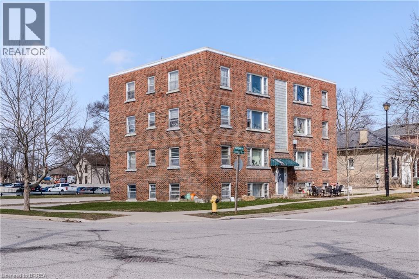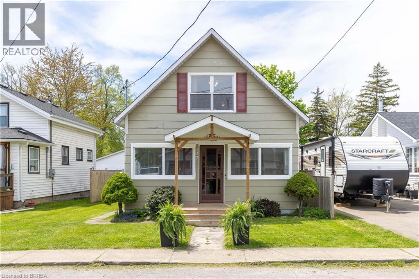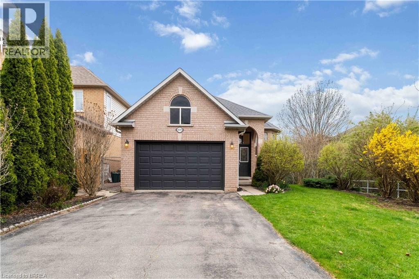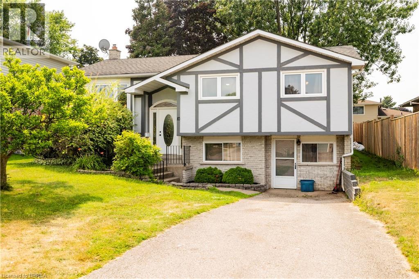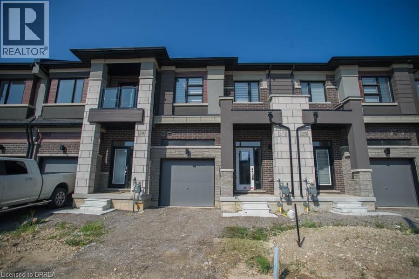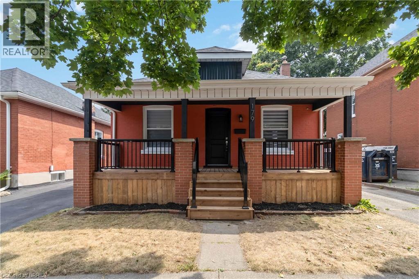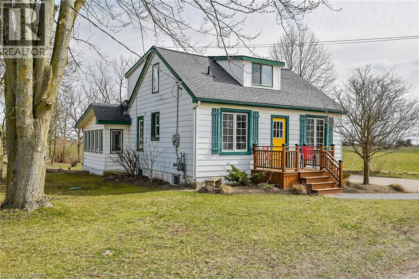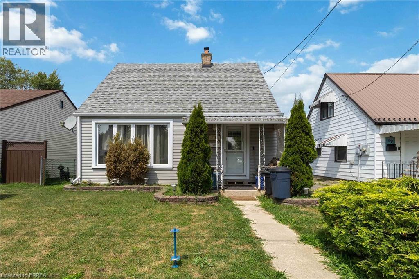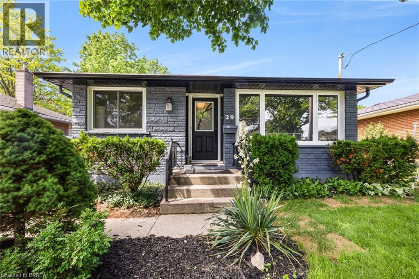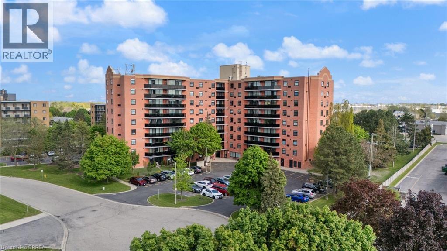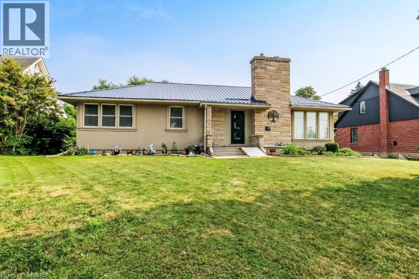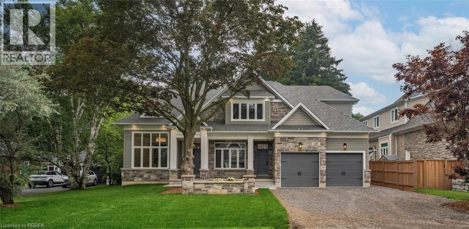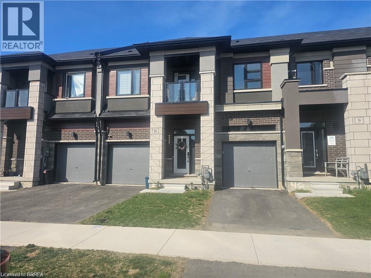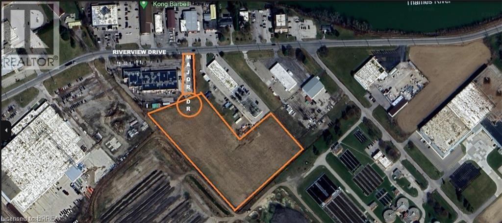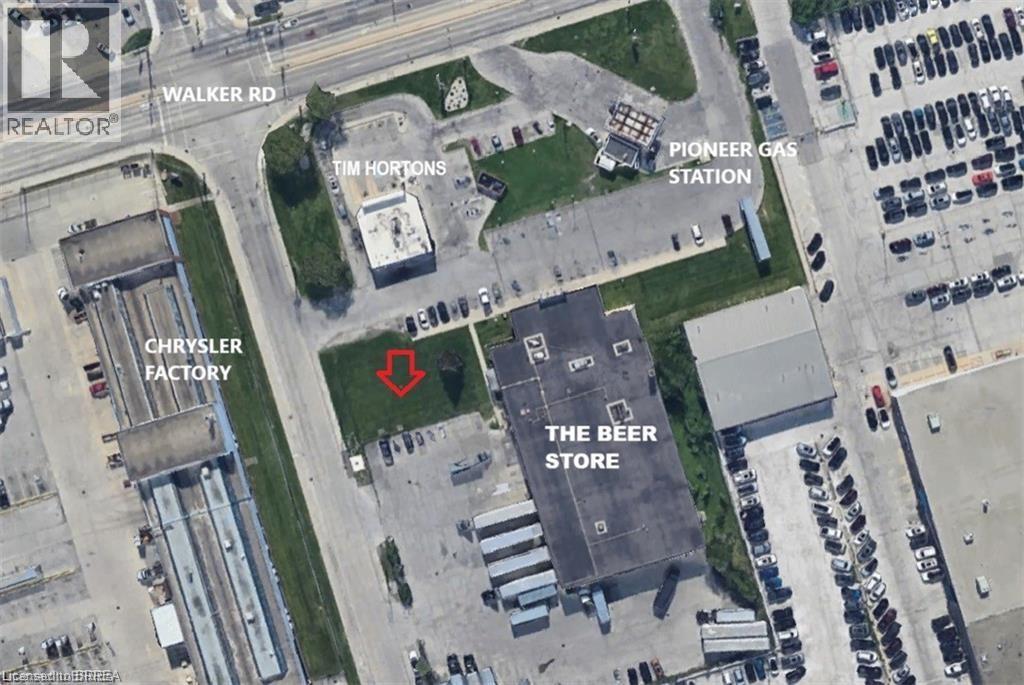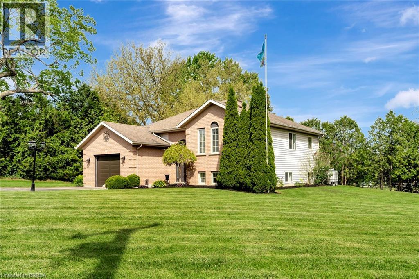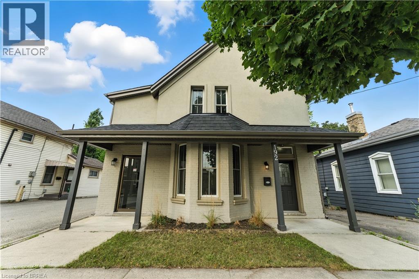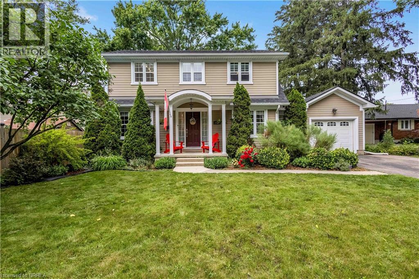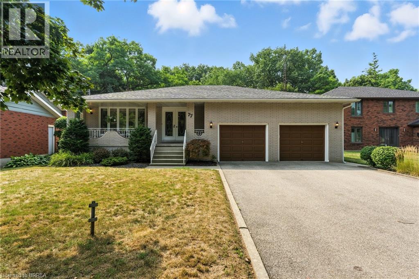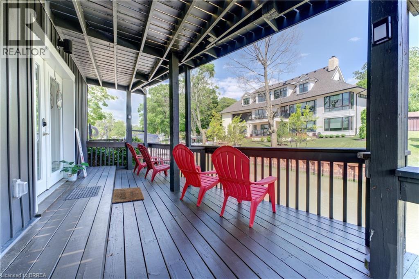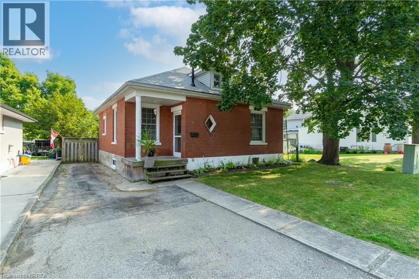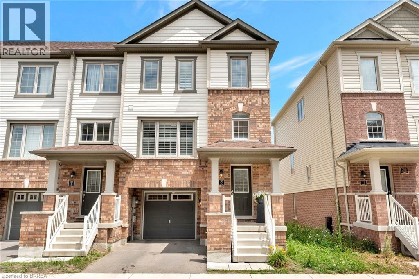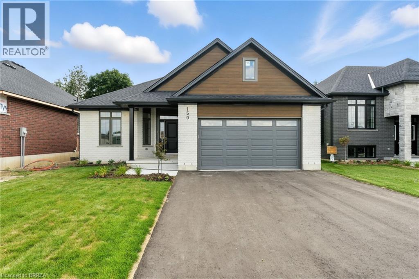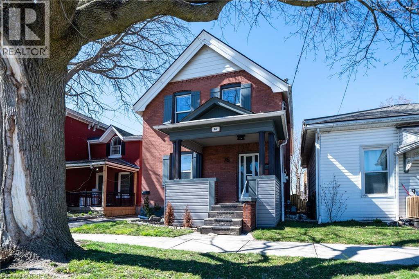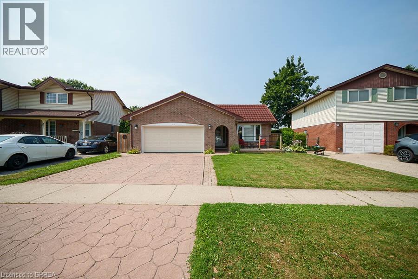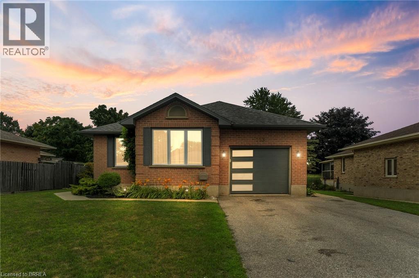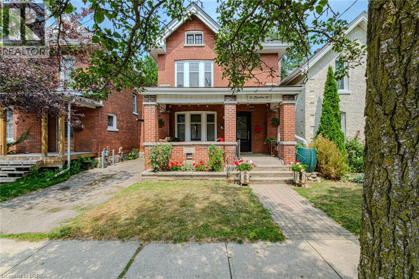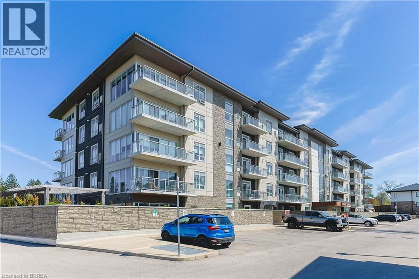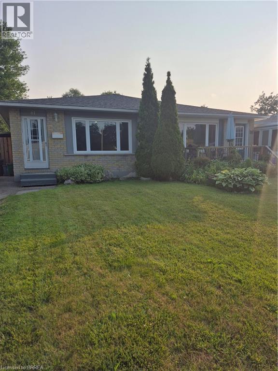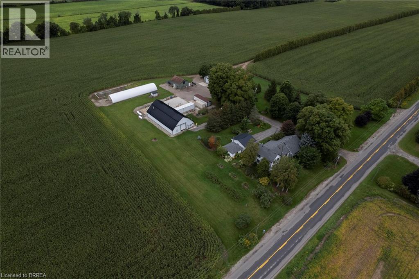1 Wellington Street Unit# 317
Brantford, Ontario
Modern Downtown Living at One Wellington Welcome to this stylish 2-bedroom, 2-bathroom condo in the heart of Brantford’s vibrant downtown. Featuring an open-concept layout, 9-ft ceilings, and large windows, this home is filled with natural light. The kitchen comes complete with appliances, and plenty of cabinet space. The primary bedroom includes a private 4-piece ensuite, while the second bedroom is perfect for guests or a home office. Enjoy the convenience of in-suite laundry. Residents of One Wellington enjoy premium amenities including a fitness centre, party room, rooftop terrace with stunning city views, and more. Located steps from shopping, restaurants, Harmony Square, the Grand River, Laurier Brantford campus, and public transit, this condo offers the perfect blend of comfort and convenience. Ideal for first-time buyers, downsizers, or investors – don’t miss this opportunity! (id:51992)
256 Sienna Crescent
Kitchener, Ontario
Welcome to 256 Sienna Crescent, a well-maintained Detach 3 Bedroom, 3 and a half Bath, 2 Story Home in a desirable Huron Park Crescent in Kitchener. The bright, open-concept main floor features a spacious living area, dining space, and functional kitchen with island seating. Upstairs offers three comfortable bedrooms, including a primary with walk-in closet and ensuite bath. The finished basement adds extra living space with a convenient 3-piece bathroom, ideal for a rec room, office, or play area. Enjoy a deep, fully fenced backyard. Close to schools, parks, shopping, and transit. (id:51992)
141 Queen Street E
St. Williams, Ontario
A Private Country Property on 8.5 Acres that’s a Nature Lover’s Retreat! This impressive property that’s close to the water has a pond and a creek running through it, a spacious home with an open concept main level that has a high ceiling featuring a beautiful kitchen with 2 islands, attractive flooring, a large living room for entertaining, a loft area, generous sized bedrooms, an immaculate 4pc. bathroom, a formal dining room for family meals with patio doors leading out to an elevated deck that has stunning views of the property, and a 35ft. x 20 ft. heated workshop that will be perfect for the hobbyist. There is also a lovely detached 2-bedroom bungalow on the property that boasts a cozy living room, a dining room, a bright kitchen, and a partially finished basement. The bunkhouse on the property offers lots of possibilities but it would make a great space for a home business or office, or a man cave, or a separate area for a teenager to hang out with their friends. You can enjoy going for hikes on your own property with approximately 4 acres of natural bush that has an abundance of wildlife with rabbits, turkeys, and deer that are frequently seen at the property. The main buildings have metal roofs, the property is serviced by municipal water, there’s a big above ground pool with a deck, a hot tub, and plenty of parking and space for all of your toys. Located close to the water and between the sandy beaches of Long Point and Turkey Point. A property like this rarely comes on the market so don’t miss out on this excellent opportunity to enjoy the peace and quiet this property has to offer. Book a private viewing for this spectacular property! (id:51992)
88 Charlotte Street
Brantford, Ontario
Welcome to 88 Charlotte Street – a solid, income-generating 7-plex located in a quiet, established neighborhood in the heart of Brantford. This well-maintained building features seven spacious 2-bedroom, 1-bathroom units, offering a balanced mix of stability and value-add potential for the savvy investor. Each unit is generously sized, with practical layouts that appeal to long-term tenants. Investment Highlights: 7 x 2 Bed / 1 Bath Units . Fully tenanted with stable income. Brick exterior and low-maintenance building. Separately metered hydro. Located minutes from Brantford’s downtown core, Wilfrid Laurier University, public transit, parks, and local amenities. Brantford continues to see strong growth, driven by its strategic location, affordable housing, and rising rental demand. With low vacancy rates and a thriving student and family rental pool, this property is a perfect fit for anyone looking to diversify or scale their portfolio in a high-demand market. Whether you're a seasoned investor or just getting started, 88 Charlotte is a property that checks all the boxes for cash flow, upside, and location. (id:51992)
117 Cambridge Road E
Crystal Beach, Ontario
Welcome to 117 Cambridge Road East in the heart of Crystal Beach- where coastal charm meets everyday comfort. This delightful 2-bedroom, 1-bathroom bungalow offers 1162 sq ft of inviting, open concept living space a short walk from the sandy shores and boat launch if Lake Erie. Whether you're looking for a year-round residence or a weekend retreat, this home has it all. A bright, enclosed sunporch serves as a perfect reading nook or morning coffee spot, offering a peaceful place to unwind. Inside, natural light pours through large windows, highlighting the spacious living area that flows effortlessly into the dining and kitchen spaces. Recent updates include newer shingles and a furnace (Approximately 6 years old),ensuring peace of mind and energy efficiency. Step outside to enjoy a partially fenced, private backyard- ideal for summer barbecues, gardening, or simply soaking in the sunshine. Located close to highway access, restaurants. boutique shopping, a vibrant farmers market, and a craft brewery, this home offer the perfect blend of relaxation and convenience. Don't miss your chance to embrace the beachside lifestyle in one of Niagara's most desirable communities! (id:51992)
94 Appleford Road
Hamilton, Ontario
Welcome to this beautifully renovated and move-in ready 4-level backsplit, ideally situated on a generous corner lot in the highly desirable Fessenden neighbourhood of Hamilton. This spacious home has been thoughtfully updated throughout with quality finishes, offering both style and functionality for today’s modern family. Step into the bright and airy main floor featuring a welcoming living room highlighted by a large skylight that floods the space with natural light. The stunning kitchen includes stainless steel appliances, a gas range, shaker-style cabinetry, and a timeless tile backsplash. Just off the living room, you'll find a charming four-season sunroom—an inviting space perfect for year-round relaxation—which leads directly to your private backyard oasis. Spend your summer days lounging by the inground pool or hosting gatherings on the additional side patio, easily accessible from the sunroom and ideal for seamless indoor-outdoor entertaining. Upstairs, you’ll find a spacious primary bedroom, two additional well-appointed bedrooms, and a beautifully renovated 4-piece bathroom featuring a large vanity and modern finishes. The lower level offers a cozy and versatile recreation room, complete with a warm wood-burning fireplace and a stylish shiplap accent wall. An additional bedroom and a contemporary 3-piece bathroom provide extra space for guests or extended family. Just a few steps down, the fully finished basement offers even more living space with its own separate entrance. This level includes a secondary kitchen with stainless steel appliances, a large family room, and laundry facilities—making it ideal for an in-law suite or multi-generational living. Located in a quiet and family-friendly area, this home is just moments away from playgrounds, schools, public transit, and shopping amenities. Don’t miss the opportunity to own this exceptional property in a prime location! (id:51992)
24 Hill Avenue
Brantford, Ontario
Location, location, location! Attention first-time home buyers and those looking for a main floor bedroom — this charming 1½-storey home in the desirable North Park community offers incredible potential. Situated on a mature, tree-lined street within walking distance to schools, parks, and shopping, this property combines convenience with character. This home features 3 bedrooms, 1.5 bathrooms, and a spacious backyard with endless possibilities. The main floor offers a functional layout with a generous living room, dining area, and kitchen — perfect for everyday living and entertaining. At the back of the home, a versatile den with patio doors to the backyard can serve as a home office, additional bedroom, or cozy retreat. A large, bright primary bedroom and a four-piece bathroom complete the main level. Upstairs you will find two spacious bedrooms and ample storage to meet your family’s needs. The backyard is private and inviting, with a mature hedge surrounding the property, a large deck, gazebo, and plenty of space to create your dream outdoor oasis — even room for a pool. Don’t miss this opportunity to own a charming and versatile home in one of Brantford’s most sought-after neighbourhoods for first time home buyers! (id:51992)
4319 Arejay Avenue
Beamsville, Ontario
Bungalow with In-Law Suite with Separate Entry. Turnkey Living in a Prime Location! Welcome to this beautifully finished 4-bedroom, 3-bath bungalow offering nearly 2,000 sq ft of functional and stylish living space, ideal for families, multi-generational living, or savvy investors. Located in a quiet, family-friendly neighborhood, just steps from scenic trails. The bright, open-concept main floor is filled with natural light and features a spacious living area, a chef-inspired kitchen with granite countertops, stainless steel appliances, an island, and a walkout to a covered deck perfect for outdoor entertaining. The main floor includes a generous primary bedroom with walk-in closet and private 3-piece ensuite, plus a second bedroom and a full bath for guests or family. The fully finished lower level with a separate in-law suite offers exceptional versatility, complete with a large kitchen, open-concept rec room with pot lights, two additional bedrooms, 3-piece bath and ample storage. Quiet street just minutes from parks, shops, and restaurants Enjoy the best of the Niagara lifestyle minutes to t Niagara Fruit & Wine Route, QEW, Grimsby GO Station, and only 30 minutes to Niagara Falls and 1 hour to Toronto. This home is move-in ready and ideal for todays buyers looking for space, flexibility, and value. Whether for extended family, guests, or rental income, this space delivers. Don't miss your chance to view this standout property, book your private showing today! (id:51992)
10 Garden Crescent
Paris, Ontario
Welcome to 10 Garden Crescent in Paris—this spacious raised bungalow is located in a family-friendly, mature neighbourhood. Featuring three bedrooms on the main floor and an additional bedroom in the fully finished basement, this home offers a functional layout ideal for growing families or multi-generational living. The open-concept main floor seamlessly connects the living room, kitchen, and dining area, making it perfect for entertaining or everyday life. With two full bathrooms and a convenient powder room, there’s plenty of space and comfort for everyone. The basement includes a large rec room and generous storage space. Enjoy a fully fenced backyard with a deck for relaxing or hosting, along with direct backyard access from the main floor. This move-in ready home checks all the boxes for comfort, convenience, and community living. (id:51992)
85 Morrell Street Unit# 121b
Brantford, Ontario
Welcome to The Lofts on Morrell. This stylish and modern condo offers 948 sq ft of thoughtfully designed living space, featuring 2 bedrooms, 2 full bathrooms, and 2 parking spaces. Located in the highly sought-after Holmedale neighbourhood, this suite is perfect for first-time buyers, professionals, investors, or those looking to downsize without compromising on style or function. Step inside to discover sleek, contemporary finishes throughout, with an open-concept layout that’s bathed in natural light and accented by neutral tones. The kitchen is both functional and beautiful, with quartz countertops, stainless steel appliances, ample cabinetry including a custom pantry, and a spacious island—ideal for cooking and entertaining. The bright and airy primary bedroom includes a private ensuite with custom cabinets, while the second bedroom is conveniently located next to another full bathroom with custom cabinetry, perfect for guests or a home office setup. Enjoy summer evenings on your own large private balcony, or take advantage of the impressive rooftop patio complete with a community BBQ and mezzanine-level lounge—ideal for hosting or relaxing. Don’t miss your chance to live in one of Brantford’s most desirable condo communities—The Lofts at Holmedale. (id:51992)
27 Wakeling Drive
Brantford, Ontario
Not ready to buy? No problem! We have a brand new 2-storey townhouse ready for its next renter! Welcome to 27 Wakeling Drive offering 3 bedrooms, 2.5 bathrooms, and almost 1600 square feet of finished living space. This home includes many upgrades and has newly installed blinds. The main floor offers a spacious eat-in kitchen with ample storage and counter space. Off the kitchen are sliding doors to the back deck. The main floor is complete with a spacious living room and 2-piece powder room. Upstairs the spacious primary suite offers a walk-in closet and 5-piece ensuite. The upper floor is complete with 2 additional bedrooms, a 4-piece bathroom and laundry room. Tenant is responsible for all utilities including the hot water heater rental. (id:51992)
179 Grey Street
Brantford, Ontario
There's nothing left to do except move in and enjoy! Ideal for first time buyers, those downsizing, or investors. The main floor offers 3 bedrooms, a living/dining room combination, an updated 4 piece bathroom, and an updated kitchen featuring quartz counter tops and stainless steel appliances. Other notable updates include all new windows and doors, flooring throughout, freshly paint and a new 100 amp breaker panel. The lower level is mostly unfinished with a roughed-in second bathroom. Take advantage of the extremely economical tankless water heater/boiler combo and enjoy the cool temperature with the ductless A/C split. Relax on the front covered porch including new railings or in the large, fenced backyard which includes a shed for additional storage space. Centrally located, close to schools, bus routes, and minutes from the 403. (id:51992)
119 Wetmores Road
Mount Pleasant, Ontario
Country road, take me home....to this delightful and cozy 1 1/2 storey home with a 28' x 20' workshop. Located in the quaint and highly sought-after village of Mt Pleasant, this home has been artfully enhanced by the owner/master craftsman. One of the many highlights of this home is the bright and spacious family room addition with built-in shelving, tons of windows and a cozy gas fireplace. The kitchen, living and dining rooms boast gorgeous hardwood floors and the living room features custom built-in bookshelves. A 4 pc bath room and main floor laundry complete the main floor. Head up the handcrafted hardwood stairway to the upper level where you'll find a well-appointed primary bedroom with a 3 pc private ensuite. Across the hall is a second bedroom, just as spacious as the primary with a built-in desk and shelving as well as a hidden room behind the bedside shelves. The basement has been newly finished with drywall and fresh paint adding additional living space (just add flooring). Outside, there is a new stone walkway leading to the newly added front porch; the perfect place to watch the magnificent sunsets. There is also a wrap around deck at the side and back of the property and a little treehouse 9with hydro) tucked away. The detached workshop features a gas furnace as well as a/c, a 100 amp breaker panel and lots of natural light. With 192' of frontage, the lot is expansive and offers plenty of possibilities. (id:51992)
71 Salisbury Avenue
Brantford, Ontario
This charming 2-bedroom, 1-bath home in Brantford’s sought-after Eagle Place offers comfort, convenience, and your very own backyard oasis. The inviting layout features a bright living area, functional kitchen, and two well-sized bedrooms, while outside you’ll love spending summer days by the pool, entertaining on the patio, and enjoying the fully fenced yard. Situated on a quiet street close to schools, parks, trails, and all amenities, this home is ready for you to move in, make it your own, and start your homeownership journey in a fantastic neighbourhood. (id:51992)
29 Whitehead Street
Brantford, Ontario
Attention investors and first time homebuyers!! Welcome to this beautifully renovated bungalow nestled in the charming and family-friendly Eagle Place neighbourhood of Brantford. Whether you're a first-time homebuyer, downsizer, investor, or young family, this turnkey property offers exceptional value, character, comfort, and convenience—situated close to schools, trails, parks, shopping, and all amenities. This home has been extensively updated inside and out. The open concept main floor boasts brand new hardwood flooring, a modernized kitchen with a stylish new backsplash, and a fully renovated bathroom complete with an automatic toilet. All appliances are under one year old, and the home features a water softener (2018), new central vacuum system, and updated electrical panel along with all-new wiring and plumbing on the main level. The main floor also features three bedrooms, including one with sliding glass doors that open directly to the backyard oasis. Step outside to a covered back deck or patio —perfect for morning coffee or evening relaxation. Enjoy serene views of the tranquil pond or gather with friends and family around the cozy fire pit for unforgettable evenings. The lower level offers laminate flooring (2020) and a separate entrance with an installed egress window, smoke and CO2 detectors—making it ideal for an in-law suite or rental unit. Simply add a fire-rated door at the top of the stairs to complete the setup. Additional upgrades include new baseboards and trim throughout, a new furnace (2020), central air (2021), brand-new soffit, fascia, and siding on the enclosed carport (2024), new carpet on the basement stairs, a new concrete patio in the backyard, and a serene pond with a new liner, pump, and filter. A brand-new, never-used BBQ connected to a gas line is also included. Move-in ready and packed with potential—don’t miss your chance to own this exceptional home in a charming community! (id:51992)
9 Bonheur Court Unit# 212
Brantford, Ontario
Welcome to one of Brantford's most desirable and well-managed condominium buildings! This bright and inviting 1-bedroom unit offers comfortable, low-maintenance living with everything you need in a thoughtfully designed layout. Inside, you'll discover a spacious living room, cozy dining area, in-unit laundry, and a versatile storage room. The renovated 3-piece bathroom offers sleek, modern finishes, while the private balcony is the perfect spot to enjoy your morning coffee or unwind in the evening. This unit also comes complete with a dedicated parking space and a private storage locker. Residents of this sought-after building enjoy access to a range of amenities, including a well-equipped gym, a party room for gatherings, secure entry, elevators, and ample visitor parking. Condo fees include snow removal, landscaping, building maintenance, water, building insurance, and even windows, offering exceptional value and peace of mind. Ideally located on a quiet cul-de-sac in Brantford's North End, you're just minutes from highway access, public transit, shopping, and restaurants. Whether you're a first-time buyer, downsizer, or investor, this is a rare opportunity to enter this well-cared-for building with a strong community feel. (id:51992)
12 Parkview Road
Hagersville, Ontario
IMMACULATE BUNGALOW ON AN OVERSIZED LOT WITH SUNROOM & DETACHED GARAGE: Welcome to this beautifully maintained 3-bedroom bungalow offering over 1,500 sq. ft. of stylish main-floor living space, located in a highly desirable and mature Hagersville neighbourhood—just 30 minutes to Hamilton, Brantford, and Highway 403. Set on a massive 75’ x 200’ manicured lot, this property has exceptional curb appeal with its stucco and angel stone exterior (2003), metal roof (2018), and detached 14’ x 24’ garage. Step inside to find gleaming original hardwood floors, and a warm, inviting layout. The home features a bright, all-seasons family/sunroom addition with wall-to-wall windows and walk-out to the private 18’ x 26’ concrete patio—perfect for entertaining. The main level is completed with a functional eat-in kitchen with ample cabinetry, a formal dining room which connects seamlessly to a cozy living room with fireplace, three generous bedrooms and a 4-piece bath. The fully sized 1,301 sq. ft. basement includes a 3-piece bath with walk-in tiled shower, a spacious open area with recreation room potential, a dedicated utility/laundry area, cold storage, and an unfinished bonus room which would be ideal for a workshop or home gym. Notable upgrades & features include: - Metal roof on house & garage (2018)- Natural gas furnace (2018) - 100 amp electrical panel (2018) - All windows replaced since (2000) - Aluminum soffits, fascia & eaves and all appliances included. BONUS INCLUSIONS: Gazebo, outdoor dining table, fire pit, and children's play structure. Close to schools, hospital, parks, churches, and downtown shops/restaurants, this immaculate home is ideal for a family seeking a turnkey comfortable home on a large, private lot. (id:51992)
249 Murray Street
Brantford, Ontario
Welcome to 249 Murray Street, a prime investment opportunity featuring a fully rented, multi-unit building in a high-traffic location. The ground floor is home to a well-established dance studio, a popular specialty grocery store, and an exciting new shop set to open this winter. At the rear, a social club with ample parking adds additional value. The upper level offers residential units, providing a balanced mix of commercial and residential spaces. With its potential for future development, including townhouses, and its strong cash flow from current tenants, this property promises long-term growth. Located near public transportation and surrounded by thriving businesses, 249 Murray Street is an excellent investment opportunity you won’t want to miss. (id:51992)
150 St Margarets Road
Ancaster, Ontario
LOCATION! This elegant, stunning custom-built home by one of Ancaster’s premier builders is located on one of the most sought after streets in the city. With 4 bedrooms and 7 bathrooms, this luxury build nestled on a quiet, dead end street adjacent to the Hamilton Golf & Country Club, offers the epitome of luxury living. Craftsmanship and attention to detail and design are obvious when you see the spectacular chef’s kitchen, 10 foot ceilings, oversize doors, mouldings and over 4100 sf of primary living space. The family room features a gorgeous coffered ceiling, gas fireplace and overlooks the rear patio and private backyard. The kitchen offers custom cabinetry, high end stainless steel appliances, and a full servery with loads of additional storage and a functional transition to the walk- in pantry, glass wine room and formal dining room. A separate mud room with additional entrance, a den/office/library, and two stunning bathrooms complete this main floor space. Gorgeous, oversized windows flood each room with beautiful natural light, and blonde oak hardwood flooring runs throughout the home. Upstairs you’ll find 4 bedrooms, each with ensuites and walk-in closets, including a stunning primary featuring fireplace, sitting area, custom walk-in closet and stunning 4 piece ensuite with double sinks and soaker tub. A large laundry room is also conveniently located on the upper level. The finished basement doesn’t feel like a basement at all, with plenty of natural light and 9 foot ceilings. Offering an additional 2000 sf of entertaining/games/theatre space with a massive recreation room and glass partition wall, home gym, additional 4 piece bath, storage and walk up to the extra large garage. The backyard is a true oasis with mature trees and covered patio featuring fireplace and outdoor kitchen. The heated double car garage with additional overhead door which allows access to the backyard is the perfect final touch. No detail has been overlooked. (id:51992)
11 Poole Street
Brantford, Ontario
2022 Build Freehold Townhome in Brantford, Ontario. open-concept layout ,eat-in kitchen.3 Bed 2.5 bath Master with walk-in closet and ensuite. second-floor laundry Easy and quick access to the 403 highway for commuting. Entrance from garage to home, 9 ft ceilings plus many more upgrades throughout some include, oak staircase , upgraded light fixtures, modern upgraded kitchen and enjoy the balcony off the front bedroom. Unfinished Full Basement Quick Closing Possible Fridge ,Gas stove, Washer, Dryer, Dishwasher and Garage Door Opener Included in Price and No Condo or Road Fee. (id:51992)
450 Riverview Drive
Chatham-Kent, Ontario
Exciting Investment Opportunity Awaits! Unleash your potential with this rare 6.643-acre M-1 zoned vacant land, perfectly situated near Highway 401 and Bloomfield in vibrant Chatham-Kent! This prime property is a canvas for visionary investors, offering a wide array of possibilities for light industrial, warehousing, or innovative commercial projects. With exceptional visibility and easy access to major transportation routes, the potential for growth is limitless. Don’t miss out on this golden chance to transform your ideas into reality—contact the listing agent today and turn your dreams into a thriving venture! (id:51992)
2380 Walker Road
Windsor, Ontario
Discover an exceptional opportunity to launch your business in a highly sought-after location. This retail/office space, situated in a vibrant plaza, is ideally located next to prominent establishments including the Beer Store, Tim Hortons, and Pioneer Gas Station, ensuring maximum visibility and high foot traffic. With an approved area of 4,000 square feet, this property is zoned MD1.2, allowing for a diverse array of business applications to meet your vision. The ample parking available enhances convenience for both customers and employees, making this an ideal spot for your venture. The landlord offers the flexibility to design a custom shell tailored to your specific requirements, or you may choose to construct your own building and lease the land. This is a remarkable chance to create the business you've always envisioned in a prime location. (id:51992)
1565 Old Brock Street
Vittoria, Ontario
Nestled in the charming village of Vittoria, this beautifully maintained raised ranch sits on an expansive 0.51-acre lot and offers the perfect blend of indoor comfort and outdoor living. Whether you’re hosting backyard baseball games, gathering around the firepit on warm summer nights, or enjoying a refreshing dip in the above-ground pool, New Storage Shed in 2023 and another shed that could serve as a kids play house, man cave or she shed this property has something for everyone. Step inside to discover a bright and spacious main floor, featuring all-Kitchen Updated in 2023. The large great room flows seamlessly into the kitchen, where you’ll enjoy views of the backyard oasis and easy access to the upper-level deck through sliding patio doors—perfect for morning coffee or summer BBQs. The main level also boasts two generously sized bedrooms and a recently renovated 4-piece bathroom. Downstairs, the fully finished lower level offers even more living space with newer flooring, a spacious rec room, a third bedroom, an additional 3-piece bathroom, a bright laundry area, and a versatile utility/storage room. Enjoy the convenience of a single-car attached garage with a newer insulated door—ideal for storing toys, tools, or outdoor gear. With ball diamonds and parks just beyond your backyard, this home truly embraces the spirit of community and outdoor fun. If you're looking for the perfect place for your growing family to thrive—inside and out—1565 Old Brock Street is ready to welcome you home. (id:51992)
52 Debby Crescent
Brantford, Ontario
North End Brantford – Fully Renovated 2-Storey Semi --- Step into this beautifully updated 2-storey semi-detached home in Brantford’s sought-after North End. Renovated top to bottom in 2025, this property offers the perfect blend of modern finishes, functional space, and future potential. Features You’ll Love: Freshly painted throughout with brand new flooring (2025), Stylish, fully renovated kitchen and bathrooms, Spacious main living areas filled with natural light, Large covered deck overlooking the backyard – perfect for entertaining in any season Fully finished basement with a convenient side entrance – offering excellent duplex conversion potential or in-law suite flexibility This home is ideal for families, investors, or those seeking a property with income potential. A full detailed package is available upon request. Enjoy year-round comfort with a brand-new ductless mini split heat pump system for efficient Heating and Air Conditioning, installed in 2025 (id:51992)
192 Brant Avenue
Brantford, Ontario
Excellent investment opportunity in great location on Brant Ave. Attention Investors, Business Owner & Entrepreneurs! An exceptional opportunity awaits to set your own rents with this vacant turnkey Commercial/Residential property in prime location. Boasting excellent exposure and dedicated rear parking, this versatile property is ideal for a wide range of business and residential uses. 3 Bedroom and 3 Bathroom property with bonus rooms. This freshly painted property had roofing, stucco, windows, soffit, eavestrough, fascia done in November 2020. Also kitchen cabinets, Air conditioner, electrical and plumbing were done in 2020. Whether you're looking to invest, occupy, or reimagine, this one's worth your attention. The commercial zoning allows for a range of permitted uses, and with a generous lot and has five parking spots, this is a rare opportunity to get creative in a central and highly visible location. Great location !! (id:51992)
144 Glenwood Drive
Brantford, Ontario
Welcome to your perfect family retreat in Brantford’s desirable Echo Place! This beautifully maintained home blends spacious comfort, practical living, and a connection to nature — all in one sought-after location. Step inside to a bright, open-concept main floor that seamlessly connects the kitchen, dining, and living areas — ideal for both everyday living and effortless entertaining. Need more space? You’ll also find a separate formal dining room, a convenient powder room, and a versatile main-floor office — perfect for working from home or tackling homework in peace. Upstairs, three spacious bedrooms offer plenty of room for the whole family, while the large 4-piece bathroom invites relaxation with a jacuzzi soaker tub and separate glass-enclosed shower. The fully finished lower level adds even more space to spread out, featuring a cozy family room, a fourth bedroom, a third bathroom with a stand-up shower, and a dedicated laundry area. Outside, unwind on the charming front porch with peaceful ravine views — often visited by deer and wildlife — or head to your private backyard oasis. With a sunny deck, above-ground pool, and low-maintenance turf, it’s the perfect setup for summer fun and weekend gatherings. Ideally located near top-rated schools, parks, trails, and major amenities, this home offers the perfect mix of convenience, community, and nature. Don’t miss your chance to make this Echo Place gem your next home! (id:51992)
13 Salisbury Avenue
Brantford, Ontario
Turn the key and step into your next chapter this fully renovated 3 bed, 2 bath beauty in Brantford's beloved Eagle Place is calling your name. From top to bottom, this home has been thoughtfully upgraded with over $70,000 in improvements including a brand-new kitchen with modern finishes, stylishly redone bathrooms (yes, there's a private ensuite!), and fresh flooring that runs wall-to-wall. Every inch has been painted in a neutral, move-in ready palette, so all you have to do is unpack. The layout feels open, airy, and easy to live in ideal for relaxing, entertaining, or just enjoying your space. Step out back and you'll find a huge, fully fenced yard that's ready for whatever you imagine: garden beds, a cozy firepit lounge, or a play area for the kids or pets. This home includes a private driveway, plus loads of extra street parking, and sits in a neighborhood known for its community feel. You're just steps to local schools, parks, and the Doug Snooks Eagle Place Community Centre, and only minutes from Brantford's downtown shops, cafes, and trails. Whether you're buying your first home, simplifying your life, or seeking a smart investment this one checks all the boxes (id:51992)
77 Glenwood Drive
Brantford, Ontario
Welcome to 77 Glenwood Dr., Brantford. Multi-generational living meets comfort and space in this meticulously maintained estate bungalow. Set on a 0.21-acre lot and backing onto protected green space, this expansive 1,944 sq ft brick bungalow boasts an additional 2,074 sq ft of living space on the lower level—a perfect second suite with its separate entrance, full kitchen, large windows, full bath and space for 2–3 additional bedrooms. The main level offers a formal sitting room, a dining room, a spacious and sunlit living area, 3 sizeable bedrooms, and 1.5 bathrooms. Enjoy tranquil green space views out front as well from your large covered porch, and entertain out back under the covered rear area behind the oversized 592 sq ft two-car garage with soaring ceilings—ideal for hobbyists or extra storage. Major updates include triple-pane Caymen windows (2018), a new heat pump (2024), gas forced air furnace (2024), and roof (2021), making this property mechanically sound and move-in ready. Close to highway access, schools and parks, a rare opportunity to own a spacious multi generational home with a peaceful setting—come make it yours! (id:51992)
52 River Drive
Port Dover, Ontario
Discover 'The River House,' a stunning 2-bedroom, 2-bath, 4-season waterfront gem in picturesque Port Dover. This turn-key property, completely refurbished from top to bottom just a few years ago, offers a large two-tiered deck with the special opportunity of docking your boat right alongside! Perfect for a family retreat and/or as a lucrative income property, it's nestled on a tranquil channel just off Black Creek, next to the Port Dover Yacht Club. Inside, enjoy hardwood floors, a stone fireplace, a modern kitchen with gorgeous granite countertops, a large kitchen island and a spacious living room. The main floor also includes an updated 2-piece bath. Upstairs features two comfortable bedrooms with the primary bedroom being very spacious. There’s also a handy bedroom-level laundry room, a luxurious 4-piece bath with a deep soaker tub, plus access to the brilliant upper deck with panoramic water views. Easily walkable to the beautiful beach and to all that downtown Port Dover has to offer, with entertainment and highly respected restaurants and bistros. As an added bonus, all of the modern appliances, along with all of the beautiful furnishings are included in this wonderful package! With all of the key upgrades already in place, from shingles, to A/C, furnace, flooring and all of the other gorgeous features, you can just move right in and immediately begin to enjoy all that the 'The River House' offers - endless possibilities in this charming waterfront haven. Let all of the adventures begin and discover what beautiful Port Dover and Norfolk County have to offer! (id:51992)
41 Stanley Street
Cambridge, Ontario
Located in the sought-after West Galt neighbourhood of Cambridge, this unique 3-bedroom, 2-bathroom bungalow with a loft offers almost 1,400 square feet of potential and charm. Whether you’re a first-time buyer looking to get into the market or a renovator ready to bring your vision to life, this home is a fantastic opportunity. The main floor features a functional layout with spacious living areas, while the versatile loft adds extra space for a home office, playroom, guest area or bedroom. Nestled on a quiet street in a family-friendly area, you’re just minutes from parks, schools, trails, and the amenities of downtown Galt. Don’t miss your chance to own in one of Cambridge’s most established communities! (id:51992)
20 Mcconkey Crescent Unit# 43
Brantford, Ontario
Beautiful End Unit Freehold Townhome for Sale! Welcome to this bright and spacious 2-storey end unit townhome offering 3 bedrooms, 2.5 bathrooms, an attached garage, and a fully fenced backyard. Step inside to a warm and inviting foyer with access to the garage, a convenient 2-piece powder room, and a beautiful staircase leading to the second floor. The main level features an open-concept layout with a modern kitchen, dining area, and living room—perfect for entertaining—with sliding doors that lead out to the backyard. Upstairs, you’ll find a generous primary bedroom complete with a walk-in closet and 4-piece ensuite, two additional bedrooms, another full bathroom, and a large bonus storage room. The unfinished basement provides ample space for storage, a laundry area, and utility room. Notable updates include stainless steel appliances, laminate flooring upstairs, hardwood staircase, renovated main bath, and exposed aggregate concrete on both the driveway and back deck. Ideally located near schools, shopping, Highway 403, and all the great amenities Brantford has to offer. Don’t miss out—book your private showing today! (id:51992)
154 Vanrooy Trail
Waterford, Ontario
NESTLED WITHIN THE BEAUTIFUL TOWN OF WATERFORD SITS THIS NEWLY BUILT 3 BEDROOM RAISED RANCH JUST WAITING FOR ITS NEW OWNERS TO MAKE IT THEIR HOME. WITH QUARTZ COUNTERTOPS AND BRIGHT CABINETS THIS KITCHEN WILL BE THE PERFECT SPOT TO COOK. WITH AN ISLAND SET WITH SEATING CAPABILITIES IT IS SURE TO IMPRESS. THE PRIMARY BEDROOM WILL BE PERFECT FOR RELAXING WITH ITS COMFORTABLE CARPET FLOORS AS WELL AS AN ENSUITE PRIVILEGE BATHROOM. OTHER FEATURES INCLUDE HARD SURFACED FLOORS, COVERED BACK DECK AND GAS FIREPLACE IN THE LIVING ROOM. BACKED WITH A TARION WARRANTY THIS HOME WILL SHOW QUALITY AS WELL AS COMFORT. RRESP RELATED TO OWNER OF SELLER COMPANY. CALL TO SEE WHAT OTHER OPTIONS ARE AVAILABLE TO YOU WITHIN THE SUBDIVISION. (id:51992)
7 Grand River Street N Unit# 101
Paris, Ontario
Premium Retail Opportunity at The Rivers. Welcome to The Rivers — where style meets visibility. This newly constructed high-end building offers 518 sq/ft of main floor retail space in one of Paris' most trafficked areas, anchored by the beloved Juniper Dining. With large street-facing windows and excellent signage exposure, your brand will be seen. Inside, you'll find a bright, open-concept retail area with a private washroom for staff or customers, plus an additional 197 sq/ft of basement storage. Ideal for a curated wine or cheese shop, a luxury clothing boutique or high end gift shop! — this is a space ready to elevate your business and attract discerning foot traffic. Please note: Office use and cannabis-related businesses will not be considered. (id:51992)
755 Linden Drive Unit# 10
Cambridge, Ontario
Welcome to 10-755 Linden Drive, an incredible end unit townhouse in one of Cambridge’s most desirable and convenient neighbourhoods. Built in 2020, this home combines modern design, thoughtful upgrades, and a functional layout ideal for all. Spanning over 3 storeys, this home offers 2021 sqft of finished living space, with 4 bedrooms and 3 bathrooms. The open-concept main floor showcases a stylish kitchen with granite countertops, upgraded backsplash and range hood, and refreshed cabinetry. New flooring throughout most of the home and updated interior light fixtures add to the sleek, contemporary feel. In addition to the spacious kitchen with island, the main floor offers a formal dining area, powder room, and large living room flooded with natural light. Upstairs, the incredible primary bedroom includes a private 4-piece en-suite bathroom and generous walk-in closet. Two additional well-appointed bedrooms, a 4 piece bathroom, and laundry are on this upper level. The lower level provides interior access to the garage, and a fully finished 4th bedroom with a sliding glass door walk-out to a fully fenced backyard. The backyard features an additional side-gate access, and is perfect for outdoor entertaining or family living. Conveniently located just minutes to Highway 401 and 7/8, Conestoga College, shopping, restaurants, public transit, and all major amenities, this home offers the perfect blend of comfort and connectivity. Don't miss this opportunity to own a move-in-ready townhouse in a growing Cambridge community! (id:51992)
150 Vanrooy Trail
Waterford, Ontario
Welcome home! This 2 bedroom 2 bathroom bungalow boasts lots of entertaining space with an open concept kitchen, dinette and living room plan that will be spectacular for hosting guests. From the quartz countertops to the tiled shower, this home screams quality throughout. Come see today the quality that these homes have to offer. RRESP is related to Seller. (id:51992)
76 Richmond Street Unit# A
Brantford, Ontario
Very clean and well updated 2 bedroom upper unit featuring an abundance of natural light. Offering in suite laundry, newer appliances and located in a central location of Brantford. No backyard access, but does offer a nice front porch. Street parking only. $1,750 per month, plus hydro and water. Gas included in monthly rent. Credit check and references required with rental application. (id:51992)
432 Manitoba Road
Woodstock, Ontario
Welcome home to 432 Manitoba Road, ideally situated in the highly sought-after south end of Woodstock. This prime location offers close proximity to parks, schools, and convenient highway access, which is perfect for today’s busy commuter. Designed for growing or larger families, this spacious backsplit features 3+1 bedrooms, 2.5 bathrooms, and a double-car garage. While modest from the outside, the interior surprises with an impressive amount of living space across multiple levels. The charming front exterior boasts great curb appeal and includes a cozy sitting area—an ideal spot to enjoy your morning coffee. Inside, the bright and airy family and dining rooms are highlighted by large windows and gleaming hardwood floors, creating a warm and inviting atmosphere perfect for entertaining. The modern kitchen offers ample cabinetry and storage, with patio doors that open directly to your private backyard oasis, complete with a stone patio, pergola and privacy - perfect for summer BBQs and outdoor relaxation. Upstairs, you’ll find three generously sized bedrooms and a beautifully updated 4-piece main bathroom. The lower level features large windows that let in natural light, a spacious secondary living area, a fourth bedroom, and another full bathroom, all finished with stylish new LVP flooring. The basement adds even more flexibility, offering a recreation room, a kitchenette area, a 2-piece bathroom, and a large laundry room—ideal for multi-generational living or added entertainment space. With its versatile layout, modern updates, and unbeatable location, this home offers the perfect blend of comfort, function, and space, allowing your family to spread out while still staying connected. (id:51992)
153 Fath Avenue
Aylmer, Ontario
Welcome to this beautifully updated all-brick bungalow nestled in a quiet, family-friendly neighbourhood in Aylmer. This charming 2+2 bedroom, 2 bathroom home offers open concept living with a fresh, modern feel throughout. Step inside to a light and airy living room that flows seamlessly into the bright white kitchen, complete with ample cabinetry and a sliding patio door that opens up to the backyard—perfect for indoor-outdoor entertaining. The main floor also features a spacious primary bedroom with a stunning 3-piece bathroom, along with a second bedroom ideal for guests or a home office. Downstairs, the fully finished basement boasts two additional bedrooms, a generous rec room for family fun or movie nights, and a luxurious 4-piece bathroom with in-floor heating for added comfort. Step outside to your private backyard oasis featuring a beautiful patio area—ideal for relaxing, barbecuing, or hosting gatherings. Move-in ready and tastefully updated, this home offers comfort, style, and space for the whole family. Don’t miss your chance to call this gem yours! (id:51992)
570 West Street Unit# 23
Brantford, Ontario
#1 rule in Real Estate is buy location first! This is one of Brantford's best north end locations for the most popular style of condos. This END UNIT bungalow condo has everything that the discriminating buyer is looking for. Large living room and dining room. Open concept kitchen with plenty of room, lower den or office, lower 2pc bath. A most important feature is you can walk to the grocery store, bank, coffee shop. This location is what serious Buyers are looking for. Skylight and shingles have just been replaced. (id:51992)
9 Osborn Avenue
Brantford, Ontario
Welcome home to 9 Osborn Avenue in Brantford. Located in the Empire neighbourhood of West Brant, this beautiful two-storey home offers 2,550 sq ft above grade plus a fully finished 800 sq ft basement. It features a rare layout with all 5 bedrooms and 3 full bathrooms on the second floor, along with 2 additional bathrooms on the main and lower levels. This home’s lovely curb appeal includes a double car garage, a landscaped front yard with an interlock brick walkway and an inviting country-style porch. The bright entrance opens into the front room which can also serve as a formal dining room, all set on luxury vinyl plank flooring that continues throughout the main & second floors (2019). The open-concept living area blends seamlessly with the custom kitchen, creating a spacious & inviting layout. Sliding doors from the eat-in kitchen lead to a patio in the backyard—perfect for entertaining. The updated kitchen (2019) features quartz countertops, a glass tile backsplash, task lighting and beautifully crafted cabinetry. The main floor is complete with a main floor laundry room, inside access to the garage and a 2pc bathroom. The second floor features all five bedrooms, including a spacious primary suite with a walk-in closet and a renovated (2021) 4pc ensuite offering a glass shower and dual vanities. Two of the bedrooms share a convenient Jack and Jill bathroom, while a third 4pc bathroom completes the upper level. The newly finished basement (2021) offers 800 sq ft of additional living space, featuring a spacious recreation room with an electric fireplace, a dedicated games room, a 3pc bathroom, a storage room, utility room and a cold cellar. The private backyard features mature landscaping, a flagstone patio, raised deck with gazebo, pergola, and a garden shed. Tucked away on a quiet street near scenic trails, excellent schools, and beautiful parks. Additional Features Include: Updated Front Door (2019), 2nd floor windows (2020), sliding door to backyard (2020) (id:51992)
37 Egerton Street
Brantford, Ontario
Welcome to this beautifully maintained 3-bedroom, 2-bath home that perfectly combines old-world charm with thoughtful modern updates. Located in the highly sought after Dufferin area- a mature, family-friendly neighbourhood, this home offers timeless character with original hardwood floors, abundant natural light, and a warm, inviting atmosphere throughout. The spacious main living areas flow seamlessly, and the updated kitchen leads to a generous sized deck and a fully fenced backyard—perfect for entertaining or relaxing outdoors. The covered front porch adds classic curb appeal and a welcoming touch. This home has been carefully updated for comfort and peace of mind, including a new roof in 2021, eavestroughs with gutter guards in 2023, and a new furnace and AC in 2019. The bathroom was beautifully remodelled in 2021, and all knob and tube wiring was removed in 2013. With its blend of character and modern convenience, this move-in-ready home is ideal for families, first-time buyers, or anyone seeking charm with updates already taken care of. (id:51992)
742 Conc 14 Walpole Concession
Hagersville, Ontario
Escape to the tranquility of country living with this spacious bungalow located just minutes from Hagersville. Situated on a spacious lot, this versatile property offers the perfect blend of rural serenity and modern convenience. The main residence features four generously sized bedrooms, all located on the main floor for easy living. An open-concept living and dining area creates a welcoming space for family gatherings, while the functional kitchen offers ample cabinetry and workspace. Main floor laundry adds to the home's practical layout. Adding to the appeal is a self-contained accessory apartment with its own private entrance, ideal for multi-generational living or generating rental income. Outside, you'll find a detached garage perfect for vehicles, a workshop, or extra storage, along with a garden shed for tools and seasonal equipment. The expansive yard provides plenty of room to roam, garden, or entertain guests. Whether you're seeking a peaceful retreat, a family home with income potential, or a property with space to grow, this country gem checks all the boxes. (id:51992)
16 Markle Crescent Unit# 517
Ancaster, Ontario
Welcome home to this beautifully finished 2-bedroom, 2-bathroom condo in Monterey Heights — a sought-after community in Ancaster. Built in 2020, this bright and thoughtfully designed corner unit sits on the top floor, offering extra natural light, added privacy, and a quiet, elevated view. The kitchen has a clean modern design with stone countertops, a large single-bowl sink, built-in wine fridge, under-cabinet lighting, and plenty of storage. It flows nicely into the open-concept living area, where recessed lighting and large windows make the space feel open and welcoming. Just off the living room, you’ll find a spacious balcony, perfect for enjoying your morning coffee or unwinding in the evening. Both bedrooms feature custom Closets by Design, offering smart storage without sacrificing space. The primary bedroom is complete with a private ensuite and a large glass-enclosed shower, while the second bedroom is conveniently located next to a full 4-piece bathroom. You’ll also have underground parking, which makes winter mornings a lot more manageable. And with access to great amenities like community BBQs, an exercise room, party room, and visitor parking, everything you need is right here. Close to highway access, shopping, parks, and everything Ancaster has to offer, this move-in-ready condo is ideal for first-time buyers, downsizers, or anyone looking to enjoy low-maintenance living in a fantastic location. (id:51992)
91 Princess Street
Hamilton, Ontario
Welcome to 91 Princess Street - a thoughtfully updated and move-in ready 4-bedroom + den, 2-bathroom detached home nestled just minutes to parks, transit, schools, and amenities. Situated on a 33’ x 103’ lot, this two-storey home offers over 1,250 sq. ft. and new finishes throughout. Inside, enjoy 9’ ceilings, tall windows, and an open-concept main floor featuring a custom kitchen with quartz countertops, brand new stainless steel appliances, and sleek cabinetry. The living area is anchored by a custom fireplace wall, and the main floor primary bedroom offers a private retreat with ensuite access and a separate den/home office. Within the den, the basement is accessible via a cleverly designed walk-on access hatch that maximizes space while providing easy access to storage, utilities and future potential. Upstairs, find three additional bedrooms with new carpet, along with a fully upgraded second bathroom. Outside, enjoy a large, private, fully fenced backyard, new landscaping, fresh sod, new privacy fencing, and new metal entry doors. The newly paved driveway provides off-street parking for two vehicles, and the roof is in excellent condition. Whether you’re a large family, first-time buyer, or investor seeking a turn-key opportunity, this home offers exceptional value in a growing neighbourhood. Schedule your private showing today! (id:51992)
4 Macdonald Crescent
Brantford, Ontario
Welcome to a truly one-of-a-kind French Chateau-style residence that radiates timeless elegance and charm! Nestled in a peaceful yet highly convenient neighbourhood, this exquisite home showcases architectural character and refined details throughout. Offering 3 spacious bedrooms, with the exciting potential to create 5, and 4 bathrooms, this stunning property blends luxury and functionality for the modern family. Step inside and be immediately captivated by the sun-drenched open-concept design, soaring 19-foot ceilings, countless pot lights, and upscale finishes that create a warm and inviting atmosphere. The gourmet kitchen is a dream, boasting gleaming stainless steel appliances, rich granite countertops, a generous island for gathering, and custom cabinetry that adds both style and ample storage. The expansive great room is perfect for entertaining or cozy nights in, featuring cathedral ceilings, an abundance of windows, and a beautiful fireplace. The elegant formal dining room sets the stage for memorable dinners and special occasions. Retreat to the primary suite, a serene haven with a spa-inspired ensuite featuring a clawfoot tub, granite vanity, and a walk-in shower. Upstairs, a massive loft bedroom offers plenty of space for siblings or guests, while a second upper bedroom is connected by a stylish Jack-and-Jill bathroom with pocket doors. The walk-out lower level offers exceptional flexibility ideal for an in-law suite, home office, or two additional bedrooms. Enjoy outdoor living in your private backyard oasis or covered porch with professional landscaping, a covered deck with gas BBQ hookup, and a patio below. AND the best part is the lot is VERY low maintenance! Highlights include California shutters, surround sound, hardwood & ceramic floors, sprinkler system, new gas furnace, invisible pet fencing & more. Conveniently located near top schools, shops, parks, dining, golf, and Hwys 24 & 403—this is the forever home you've been waiting for! (id:51992)
61 Woodlawn Avenue
Brantford, Ontario
Check out this 3 bedroom semi in the desirable Myrtleville/Mayfair area. This home features a huge 200ft lot and backyard great for kids, pets or entertaining. Finished rec room downstairs with bonus room that could be 4th bedroom or office. Located close to HWY's, schools and amenities. (id:51992)
331 Middle Townline Road
Harley, Ontario
Opportunity knocks! Super rare offering of a 3.83-acre country property with large family home, several outbuildings and a profitable, turn-key powder-coating business all in one package (owner retiring)! The four-bedroom, 2 full bath farmhouse has space for everyone and been partially renovated with newer central air, newer central vac, and finished basement with epoxy floor. Very mature yard with huge maples, great gardens with underground irrigation watering system and even a golf practice area,125 yards long. Outbuildings include a double insulated 24’x24’ garage with roll up doors and openers, a single car garage, the centrepiece 80’ x 40’pack barn that is insulated & galvanized sheeted inside, heated, with wash booth. 3 former bulk kilns made for storage with roll up doors, a 100' Poly greenhouse still usable in many ways. The original barn is still intact with old barn board & hand hewed Beams. Extra storage building with cement floors, roll up door, lighting. Full cement pad area behind work barn. Good, clean water supply with sand point well. The business, Tuff Powder Coating is a great income earner with long standing clientele. All set up, turnkey, and walk in ready to operate. Look around and you won’t find this bang for your buck anywhere in the area. Book your private viewing today. (id:51992)
331 Middle Townline Road
Harley, Ontario
Opportunity knocks! Super rare offering of a 3.83-acre country property with large family home, several outbuildings and a profitable, turn-key powder-coating business all in one package (owner retiring)! The four-bedroom, 2 full bath farmhouse has space for everyone and been partially renovated with newer central air, newer central vac, and finished basement with epoxy floor. Very mature yard with huge maples, great gardens with underground irrigation watering system and even a golf practice area,125 yards long. Outbuildings include a double insulated 24’x24’ garage with roll up doors and openers, a single car garage, the centrepiece 80’ x 40’pack barn that is insulated & galvanized sheeted inside, heated, with wash booth. 3 former bulk kilns made for storage with roll up doors, a 100' Poly greenhouse still usable in many ways. The original barn is still intact with old barn board & hand hewed Beams. Extra storage building with cement floors, roll up door, lighting. Full cement pad area behind work barn. Good, clean water supply with sand point well. The business, Tuff Powder Coating is a great income earner with long standing clientele. All set up, turnkey, and walk in ready to operate. Look around and you won’t find this bang for your buck anywhere in the area. Book your private viewing today. (id:51992)

