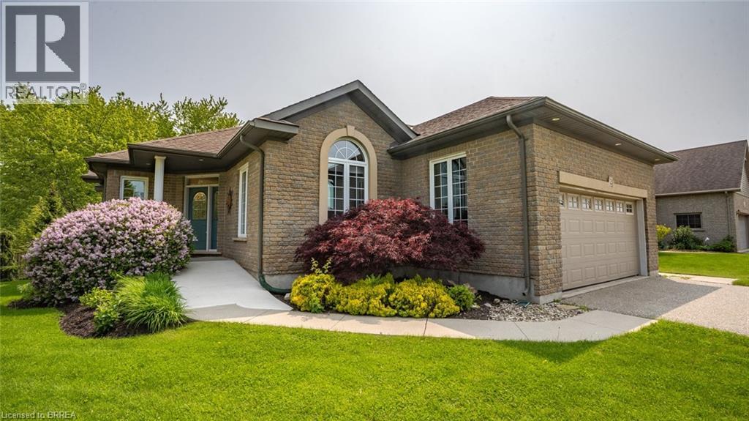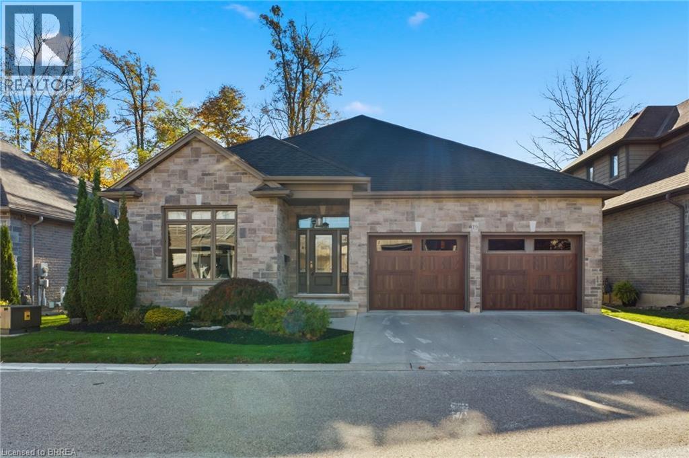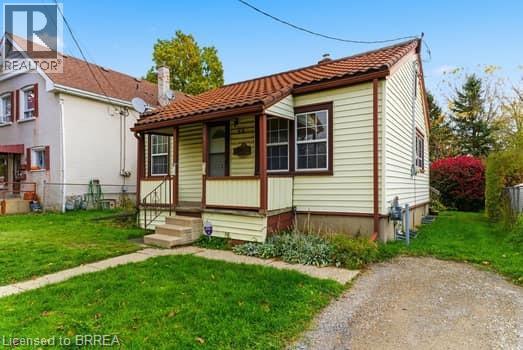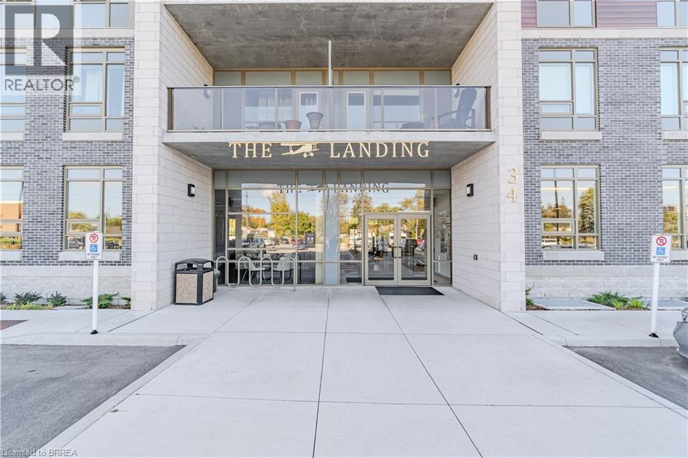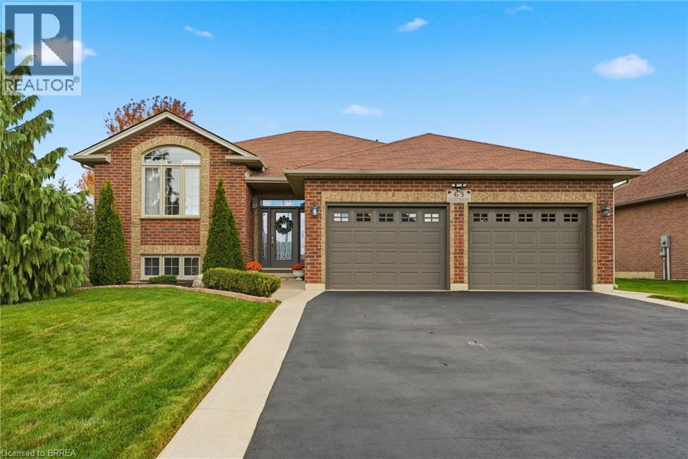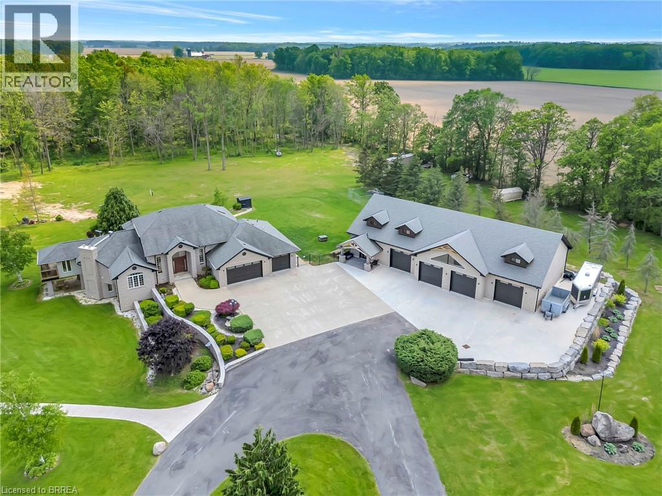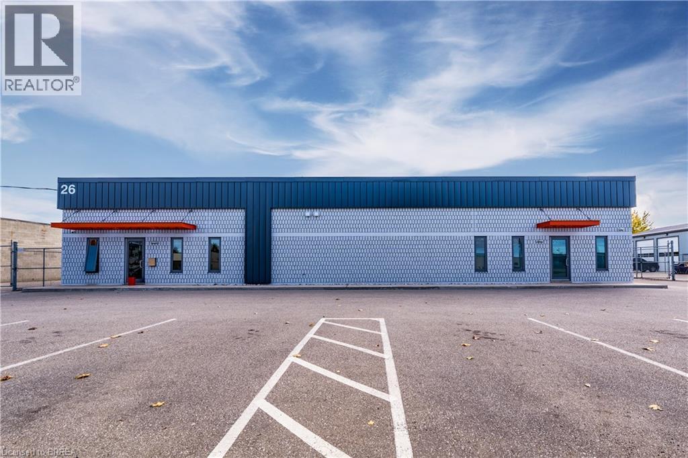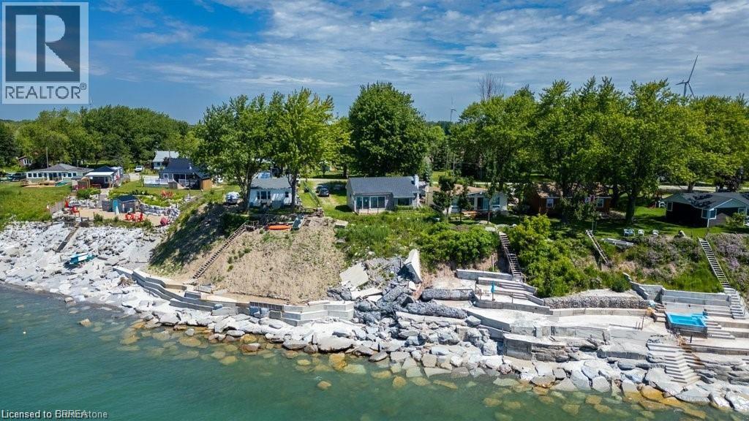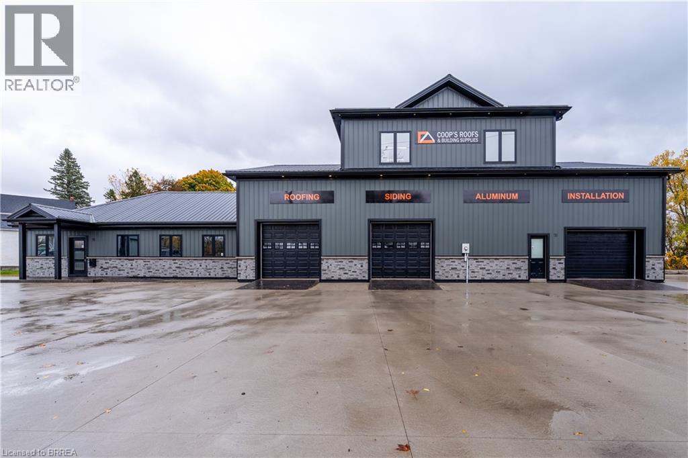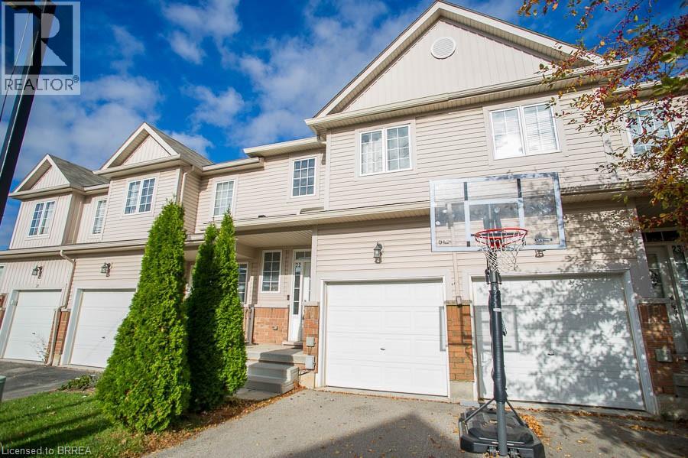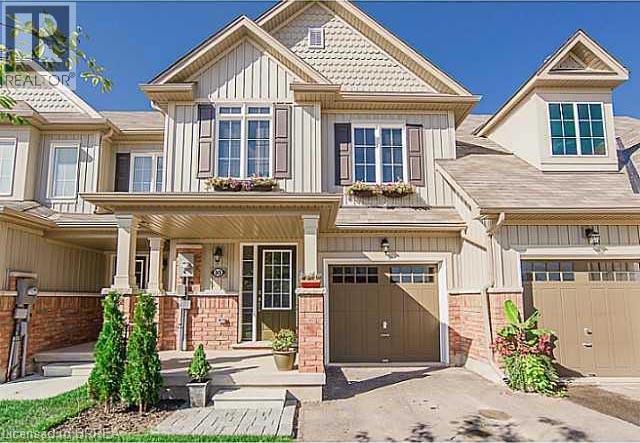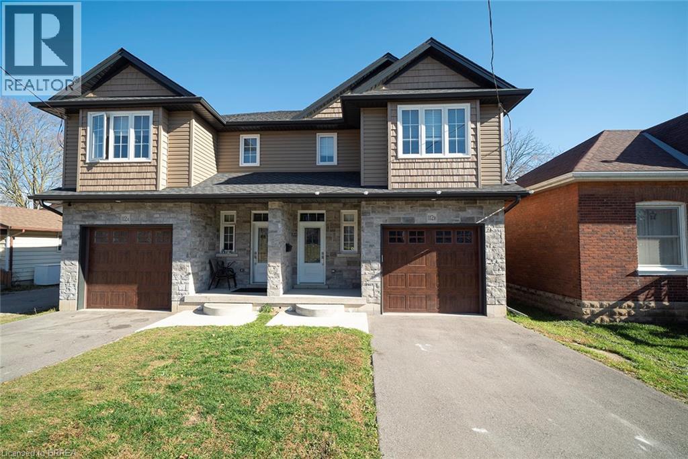2 Hunter Drive S
Port Rowan, Ontario
The lifestyle you've been waiting for! Tucked away in “Ducks Landing” on a picturesque ravine lot, this custom-built brick bungalow offers the perfect balance of privacy, space, and convenience—all just steps from downtown Port Rowan. With 3 bedrooms and 3 full bathrooms, there’s room for everyone. The airy main floor features open-concept living, with a bright kitchen that features a quartz island, ample cupboard space, plenty of work-space, and a cozy dining room with a cathedral ceiling that opens into a spectacular screened-in deck- perfect for outside dining and entertaining complete with a separate bbq area! You’ll be impressed by the floor to ceiling stacked stone fireplace in the living room area. Retreat to the spacious primary bedroom with a private ensuite featuring double sinks and two walk-in closets. The second main-floor bedroom is set apart from the primary, and has access to a full 4 piece bath. Main floor laundry and pantry complete this level. The fully finished lower level features a large rec room with fireplace, office nook, third bedroom, three piece bathroom, and a walk-out to the backyard patio with retractable awning. Another room, which was used as a workshop, has a laundry tub and storage cupboards. You’ll always have extra space thanks to the large furnace room with plenty of storage and a separate cold cellar. With in-law potential and ample storage, this home will adapt to all of your needs. Outside, soak in the sounds of nature and watch hummingbirds flutter through the trumpet vines and honeysuckle from the gorgeous covered deck. You’ll love hosting parties or sipping a coffee while screened in with the ceiling fan keeping you cool. An ideal spot to unwind with views of mature trees and garden blooms. With marinas, beaches, golf, and Simcoe, Tillsonburg, and Long Point nearby—this home has it all. Bonus 20KW Stand By back-up generator installed in 2023. (id:51992)
158 Willow Street Unit# 19
Paris, Ontario
Your search has ended, living life on the Grand will never disappoint, located in the prestigious Riverview development, nestled close to the banks of the Grand River in Paris. These homes are architecturally controlled and designed to take advantage of the spectacular setting. This 1483 sf three bedroom stone and brick bungalow has an elegant open concept living and dining area, hardwood and tiled floors, nine and ten foot ceilings, beautifully crafted finishes, including a stoned faced fireplace, granite and quartz countertops, trayed ceiling with crown moulding, so much to enjoy. The main floor primary suite offers a walk in closet, ensuite bathroom with a glass enclosed shower, soaker tub, and double vanity. Laundry is on the main floor as well as on the lower level, which offers a very large recreation room, bedroom, bathroom, gas fireplace, making this complete with everything you need to call this home, your home. Discover life's new path, a sparkling gem along the banks of the Grand River, close proximity to the Trans Canada walking trail and just steps from downtown Paris. (id:51992)
55 Drummond Street
Brantford, Ontario
Calling all first-time buyers, renovators, and savvy investors — this 2-bedroom, 1-bathroom bungalow is brimming with potential and ready for your vision. Located in a quiet, established neighborhood, this estate sale is being offered as is, where is. This is a rare chance to secure a property with solid fundamentals like a new furnace, newer windows and a steel roof. Endless possibilities here! Don’t miss out — book your showing today and imagine the transformation! (id:51992)
34 Norman Street Unit# 404
Brantford, Ontario
From the moment you arrive, you’ll feel like you’ve stepped into a boutique hotel – luxurious, stylish, and far from ordinary. Paying homage to the historic Brantford Flying Club, The Landing blends aviation-inspired design with modern elegance and top-tier craftsmanship. This premium southwest corner unit on the 4th floor offers 900 sq ft of refined indoor living with floor-to-ceiling windows for an abundance of natural light and sweeping views. Step outside to enjoy 200 sq ft of private outdoor space on a covered, south-facing wraparound balcony – ideal for entertaining or relaxing. Inside, the 2-bedroom, 2-bathroom layout features 9’ ceilings and a bright, open-concept design. The upgraded “Sight Seer” Interior Design Package includes: Walnut veneer & white kitchen cabinetry Premium Silestone solid surface countertops with matching backsplash Rich Luxury Vinyl Plank flooring throughout Shaker & slab-style cabinetry, designer lighting Chrome kitchen & bath fixtures,modern hardware Hexagonal bathroom tiles, cloud white trims, upgraded vanities Ensuite with tub & guest bathroom with walk-in glass shower Premium Appliance Package: Stainless steel fridge, convection range, microwave hood fan, dishwasher, and in-suite stacked washer & dryer. A Rare find with TWO PARKING SPOTS and a large storage locker are included. Building amenities: Rooftop patio, private speakeasy, fitness studio, and library. Location! Location! Location! Located at 34 Norman Street, this north-end gem provides immediate access to Highway 403 and King George Road, putting you minutes from top-tier restaurants, retail, schools, and all of Brantford’s best amenities. This is not just a condo – it’s a lifestyle upgrade. Don’t miss your chance to own one of the most desirable and well-appointed units in Brantford’s most exciting and thoughtfully designed new development. This isn’t just a condo — it’s a lifestyle upgrade. (id:51992)
63 Coulas Crescent
Waterford, Ontario
Welcome to 63 Coulas Cres. — This beautifully maintained bungalow offers the perfect blend of comfort, functionality, and location in one of Waterford’s most sought-after neighbourhoods. Featuring 4 bedrooms and 2 full bathrooms across 1,376 sq. ft., this home sits on a spacious ¼-acre lot, providing ample outdoor space for family living and entertaining. The bright, open-concept main floor offers a seamless flow between the living, dining, and kitchen areas — ideal for everyday living. Downstairs, you’ll find a fully finished lower level with additional living space, perfect for a family room, guest suite, or home office setup. The exterior is equally impressive, with mature landscaping, plenty of parking, and a private backyard offering endless possibilities. Located close to schools, parks, and all of Waterford’s amenities, this property is an excellent opportunity for families, down-sizers, or anyone looking to enjoy small-town living with modern convenience. Don’t miss your chance to own a home in this desirable community — book your private showing today! (id:51992)
1246 Concession 6 Townsend Road
Waterford, Ontario
**NOTE: ADJOINING 38 ACRE PROPERTY DIRECTLY BEHIND AVAILABLE WHICH INCLUDES 1 ACRE BUILDING LOT**This True Country property located in beautiful Norfolk County is positioned on a Rural Estate lot featuring over 12 acres of private living. Start your property journey through the auto-gated entry and follow the paved driveway to the multi-building residence...all while passing your own private personal lake with magical light-up fountains and memory bridge. Once arriving at the primary custom built residence of over 3500sq.ft. you will enter the Grand foyer with impressive heights of 17' with clear views of the Great Room featuring vaulted and Cathedral ceilings with decorative Wood Beams and Stone Gas Fireplace. Great Room also includes an open concept kitchen boasting island, granite countertops and S/S built-in appliances. Also just off the Great Room entertain with the south facing dining room with views of the lake. Main Level also includes a lavish primary bedroom suite which enjoys a 5-pc renovated en-suite with heated floors. Other main floor features include a private Office/Den, 2-pc bathroom, laundry room with access to heated three car garage. Upper loft style level includes two oversized bedrooms with balcony and sitting area overlooking the front foyer. The lower walkout level boasts 1100sq.ft. which is perfect for a multi-generational family as a private entrance leads to family room and bar area. Kitchenette leads to a 3 pc bathroom, wine cellar, office and utility/storage rooms. Now the outbuilding. The Shop. The Mancave however you want to describe this 3200sq.ft fully Air Conditioned masterpiece. Over One Million spent on features including play-room, 4 garage bays, 12' ceilings with epoxy heated floors throughout and a fully insulated second level attic loft to expand the finished space. Please ask about the many negotiable toys and feature equipment. Only 20 mins to Brantford and the 403. Dreams do Come True. (id:51992)
26 Tamara Place
Brantford, Ontario
Well-kept Industrial Building with LED lighting and gas hung furnaces, excellent power with two separate meters, paved fenced yard, four drive-in doors. The property is zoned GE General Employment. (id:51992)
41 Derner Line
Dunnville, Ontario
Escape to your peaceful waterfront sanctuary, a serene hideaway nestled against the stunning backdrop of Lake Erie and Gull Island. This recently updated home offers a picturesque lifestyle with its modern open-plan living, featuring two cozy bedrooms, a convenient 1.5-bathroom layout, and a spacious loft area that can serve as a third bedroom or a fun play space. Expansive great room, all while enjoying the breathtaking lake views. The heart of the home, a beautifully designed kitchen, seamlessly flows into the dining room. Step outside to a generous lot, providing ample grass parking for multiple vehicles in the front and a charming firepit area in the back for seasonal gatherings or peaceful evenings under the stars. Just a Short drive to local amenities in Dunnville, including the Mohawk Marina. Easy access to Rock Point Provincial Park and Long Beach Conservation Area, adventure awaits right at your doorstep. For those craving excitement, Niagara Falls, casinos, and the US border are only a 40-minute drive away. (id:51992)
76 Capron Street
Paris, Ontario
This large commercial shop with showroom has been totally renovated with the best materials and design in mind. Huge parking area with concrete surface, stamped concrete and exposed aggregate. The Steel siding and Roof (2022) is a newer heaver grade. All New aluminum soffit and facia with pot lighting. New insulation, wiring, plumbing and mechanical systems. The building is comprised of 3 main areas and 3 auxiliary areas. The first area being the Office and show room area currently set up with reception bar with granite top and tucked in behind is a small kitchen area. The Showroom floor area features a separate office area, computer area and full bathroom. Exit to rear fenced yard or through Office to the middle shop. The first bay features a high ceiling and divided in 2 with tool storage in behind, built in steel piping and power washer hookups throughout the buildings, there is also a elevated Office space at the back and roll up door for easy access. The middle shop which is totally open to the third shop is a huge area with large structural beams to carry the load of the mezzanine storage area above. 3 bay doors plus side and back exit doors. The comprised auxiliary areas are side yard with overhang, Shipping container that is roofed and sided to match the main building. (id:51992)
21 Diana Avenue Unit# 22
Brantford, Ontario
Welcome home to the popular West Brant community, where this 3-bedroom, 2.5 bathroom townhome is ideally situated in a quiet, well-maintained complex with easy access in and out of the neighbourhood. The main floor features a bright, open-concept layout that’s perfect for everyday living and entertaining. The living and dining areas flow seamlessly into the kitchen, creating a warm and inviting space with easy access to the backyard — perfect for relaxing or hosting guests. A convenient powder room and access to the single attached garage complete this level. Upstairs, you’ll find three spacious bedrooms and two full bathrooms, including a comfortable primary suite with its own ensuite. The additional bedrooms are well-sized and share a bright 4-piece bathroom, making it ideal for families or guests. Located just steps from parks, trails, schools, and all major amenities, this home offers the perfect blend of comfort and convenience!!! (id:51992)
80 Bisset Avenue
Brantford, Ontario
Location location! Stunning elevation B stirling townhome backing onto green space in the desirable West Brant. Meticulously maintained 3 bedroom, 2.5 bathroom home situated on a beautiful lot w/ beautiful views. Front entrance is spacious and bright w/ linen closet and convenient garage access. Open concept living room, dining area and kitchen are the perfect spot for entertaining w/ magnificent green space views out the sliding patio doors. My Home package w/two toned kitchen cabinetry, upgraded counter tops and backsplash, ss. chimney hood vent, upgraded faucet and 10k in ss appliances incl. gas stove, double pull out freezer drawer ss. fridge, dishwasher and microwave. Second floor boasts a fabulous loft space with large window that lets in pools of natural light. Master is generous in size w/ large walk-in closet and ensuite. 2 additional bedrooms and a full bathroom complete the upper level. Basement is unfinished and awaiting your personal touches. Samsung front loader washer/dryer incl. Close to schools, walking trails and amenities!!! (id:51992)
112 Mount Pleasant Street Unit# B
Brantford, Ontario
Welcome home to 112 Mount Pleasant Street, Unit #B, in Brantford’s Old West Brant neighbourhood. This semi-detached home offers 1,483 sq. ft. of living space with 3 bedrooms, 2.5 bathrooms, and an unfinished basement. The main floor features laminate flooring and recessed lighting throughout. The kitchen includes dark wood cabinetry, stainless steel appliances, a built-in dishwasher, and a breakfast bar island. The living room offers coffered ceilings and patio doors leading to the backyard, creating a bright, inviting space. This level also includes a 2-piece powder room and inside access to the garage. The second floor offers three bedrooms, including a primary bedroom with a walk-in closet and private ensuite bathroom. A 4-piece main bathroom and bedroom-level laundry complete this level. The fully fenced backyard offers privacy and a wooden deck off the patio doors, providing an ideal space for relaxing or entertaining outdoors. Conveniently located near major amenities, excellent schools, and scenic walking trails, offering both comfort and accessibility in a desirable neighbourhood. (id:51992)

