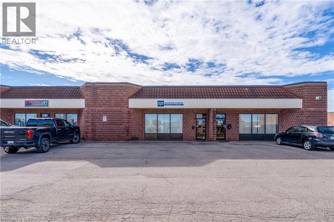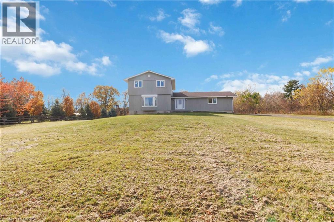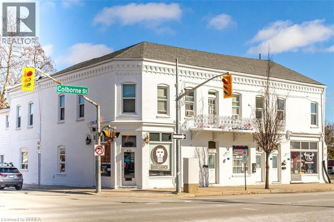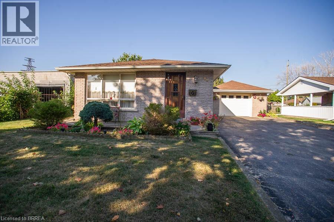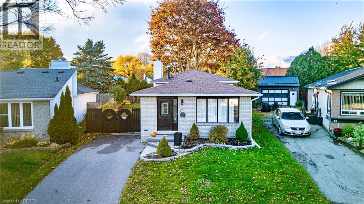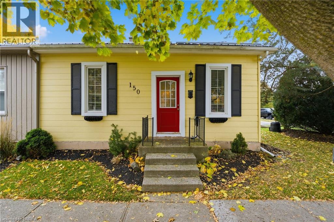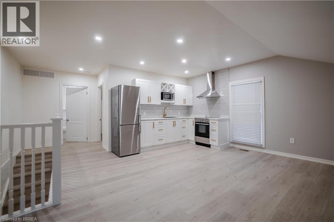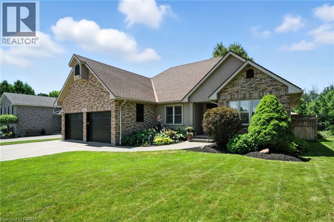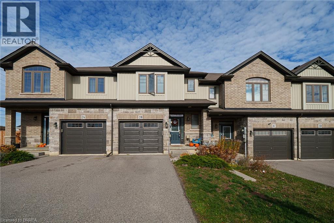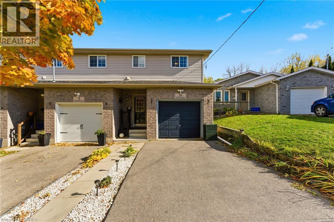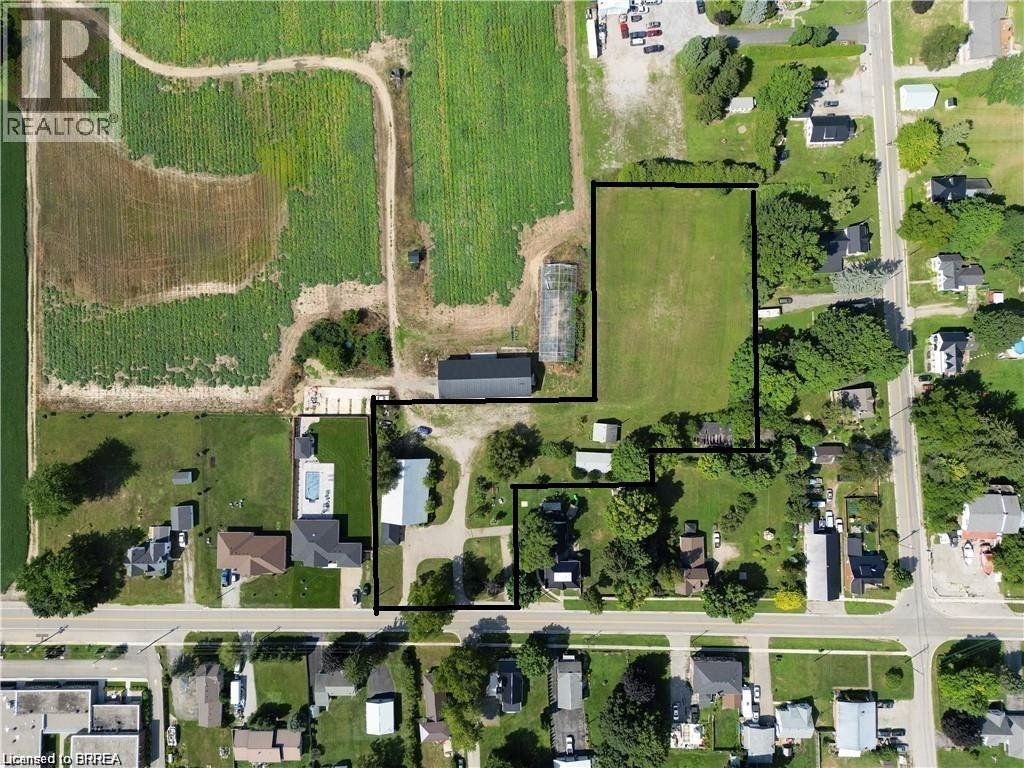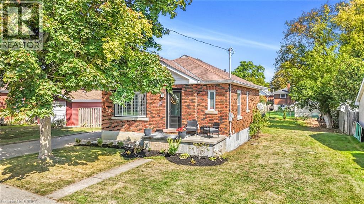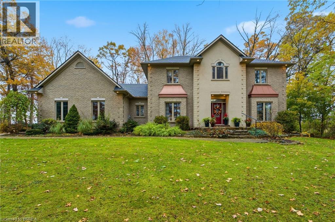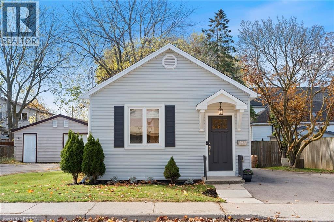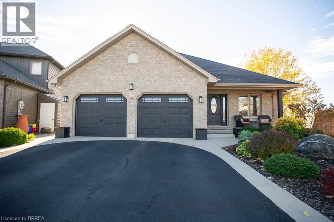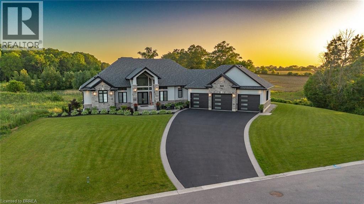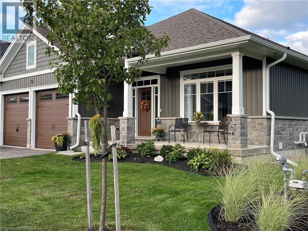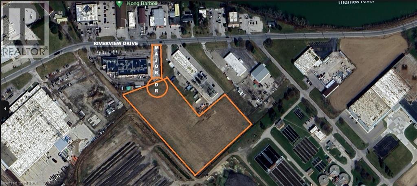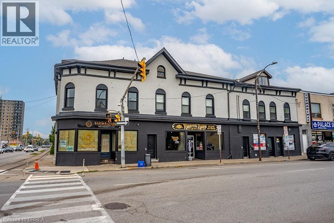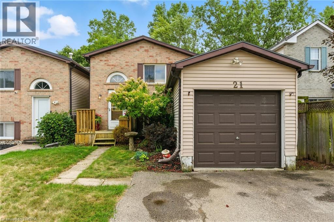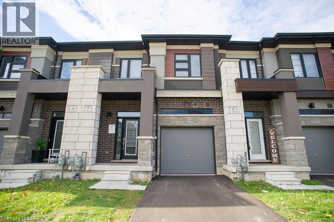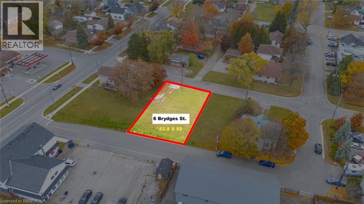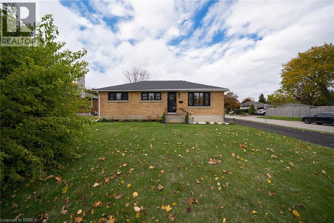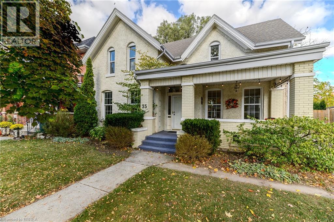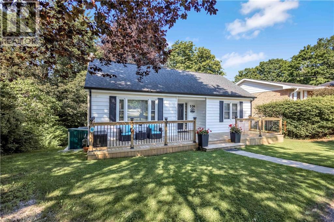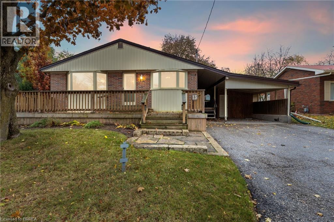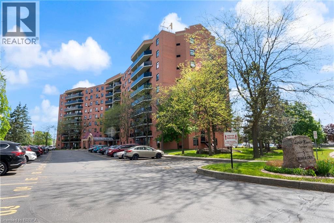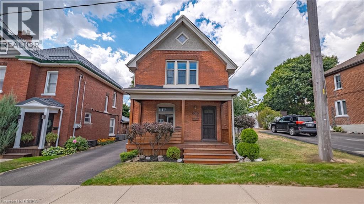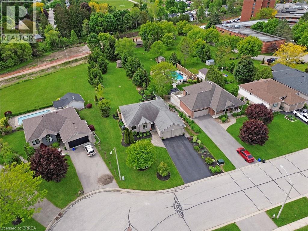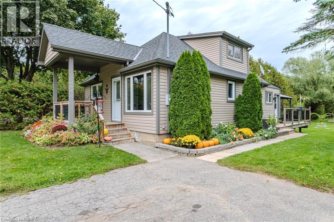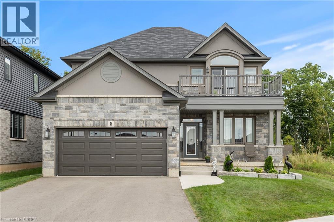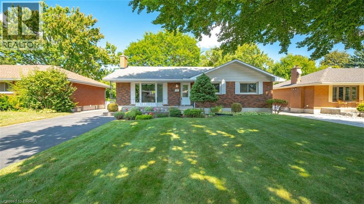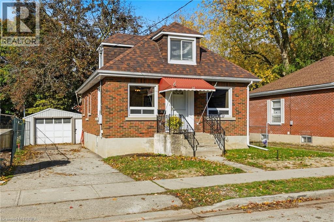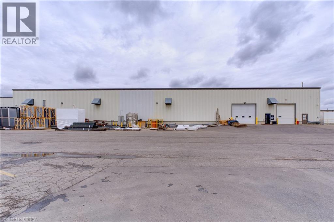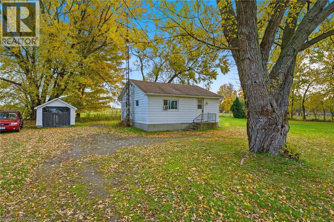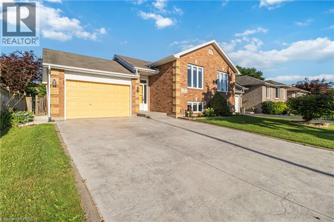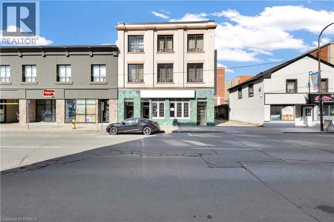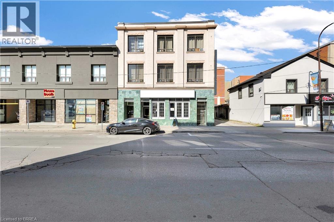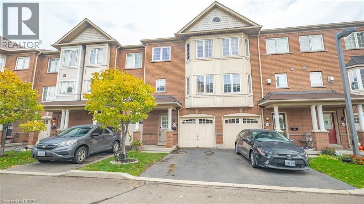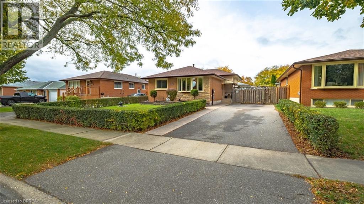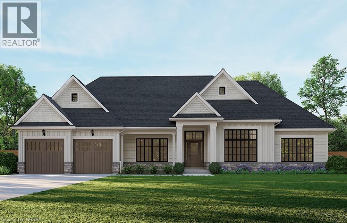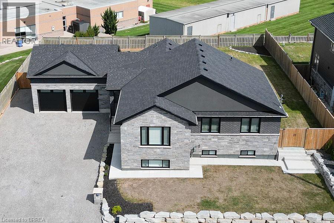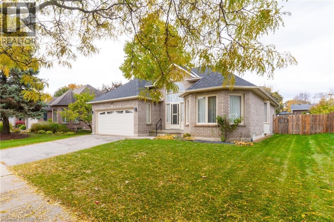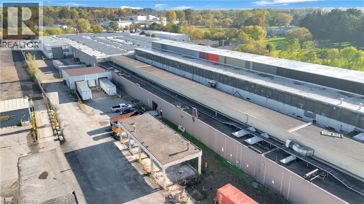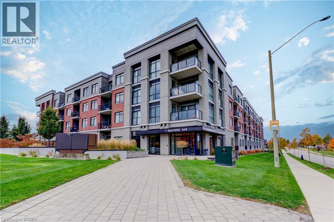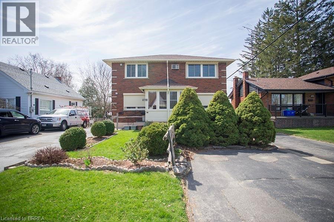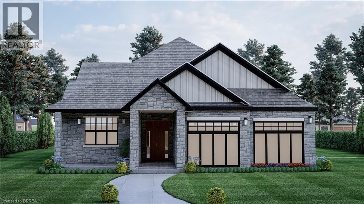84 Copernicus Boulevard Unit# 2
Brantford, Ontario
3,471 sf Industrial Unit for Lease in North End Brantford. Close to Highway 403. Small open office area and two piece washroom. One 14' tall drive in door and one dock door. Landlord will be replacing the flooring in the office area. GE General Employment zoning which allows many industrial uses. (id:51992)
8 War Road
Brantford, Ontario
Welcome to your fully upgraded country retreat just minutes from the city! Nestled on a quiet street and sitting on just under an acre, this beautifully renovated property offers the perfect blend of peaceful country living and unbeatable convenience. Located only 5–6 minutes from Brantford and approximately 15 minutes to Highway 403, with immediate access to Corkshutt Road—a major route connecting you easily to the city and surrounding areas. This home has been meticulously updated from top to bottom. Upgrades include new flooring throughout, a brand-new kitchen with modern finishes and newer appliances, updated bathrooms, most new windows and doors, newer laundry, and fresh interior finishes. The exterior has also been completely transformed with new siding, a new roof, fascia, and more—providing peace of mind and stunning curb appeal. The spacious lot offers plenty of room to enjoy outdoor living, gardening, or future possibilities—all in a serene setting with the convenience of the city just minutes away. A move-in ready country property with all the major updates done—don’t miss this rare opportunity! The dwelling was professionally moved and installed on a permanent foundation by previous owners. The current owners make no representations or warranties and buyers are advised to conduct their own inspections and due diligence. (id:51992)
440 Colborne Street Unit# 436
Brantford, Ontario
Welcome home to 440 Colborne Street, Unit 436 Upper in Brantford. This bright unit includes 3 bedrooms, 1 bathroom, eat-in kitchen and large dining room overlooking Colborne and Murray Street. In suite laundry located on the main level. 4 piece bath, spacious room sizes and private porch also included. Close to schools, parks and amenities. 1 parking spot included!! (id:51992)
10 Linden Avenue
Brantford, Ontario
Location, location! This rare one-owner home has not been on the market in more than 50 years, and opportunities like this do not come along often. Tucked away on a picturesque, tree-lined street, this property combines timeless charm with unbeatable convenience. Enjoy being just steps from parks and schools, with quick highway access making commuting a breeze. Offering over 1,500 square feet of finished living space, this three-level back split is designed with comfort and flexibility in mind. The large principal rooms are flooded with natural light through expansive windows, creating a bright and inviting atmosphere. Original hardwood floors flow throughout the main living areas and bedrooms, adding warmth, character, and the kind of craftsmanship that stands the test of time. With three generously sized bedrooms, there is plenty of space for your growing family. Functionality meets opportunity with two separate entrances from the kitchen and one from the foyer, along with a second kitchen in the basement. Whether you're looking to host extended family, create an in-law suite, or simply enjoy extra space, this home is well-suited to accommodate your lifestyle. The exterior is just as impressive. A detached single-car garage and powered shed provide ample storage, workshop space, or room for hobbies. The backyard is a private retreat with no direct rear neighbours, offering both peace and outdoor enjoyment. Imagine summer barbecues, gardening, or simply unwinding in your own tranquil space. Lovingly maintained for over five decades, this property blends classic features with endless potential. Whether you're drawn to its mid-century character, its versatile layout, or its prime location, this gem is ready for its next chapter. Homes like this rarely become available! (id:51992)
17 Kanata Crescent
Brantford, Ontario
Beautifully finished 3 bed, 2 bath back-split located on a great oversized pie shaped lot in a lovely, family friendly neighbourhood. Situated close to schools, shopping, highway access and public transit, this home boasts beautiful updates offering open plan living with lots of space and natural light. The spectacular kitchen will take your breath away, and really be the heart of the home, with a large island, formal dining space and formal living room to add to the floor - from here, you can either go up to the 3 good-sized bedrooms and 4-pce bath or down to an amazingly large family room. Go down again and you'll find laundry, good storage, another full bathroom, and a bonus room - ideal for an office, gym or play space. Seeing is believing, so book your showing today! (id:51992)
150 Catharine Avenue
Brantford, Ontario
Attention first-time buyers, investors, and empty nesters! Welcome to this charming and well-maintained bungalow in the heart of Old West Brant. This 2-bedroom, 1-bath home offers a bright, open layout with a new furnace (2025), newer metal roof (2021), updated plumbing (2020), newer air conditioning (2018). Enjoy the convenience of main-floor laundry, a spacious kitchen, and sliding doors leading to a lovely rear deck — perfect for relaxing or entertaining. Set on a large lot with a private driveway and yard, this home is walking distance to parks, schools, trails, transit, and all major amenities. Easy access to the highway too! Cute as a button and move-in ready — a fantastic opportunity that’s cheaper than rent! (id:51992)
169 Drummond Street Unit# Upper
Brantford, Ontario
Not ready to buy? Welcome to this beautifully updated upper-level rental unit at 169 Drummond Street in Brantford — a perfect blend of modern comfort and convenience. Completely renovated in 2023, this charming one-bedroom unit offers a stylish open-concept kitchen and living area, complete with a brand-new fridge and stove (2025). The bright 4-piece bathroom and thoughtfully designed layout make the space both functional and inviting. Tenants will appreciate the numerous major updates that ensure peace of mind and efficiency, including a new roof (2016), furnace (2021), and central air conditioning (2022). The addition of a smart thermostat (2021) adds a modern touch and energy savings. Conveniently located close to schools, shopping, parks, and public transit, this unit offers an ideal lifestyle for those seeking a move-in-ready rental in a quiet yet accessible neighbourhood. This property won't last long so book your showing today! (id:51992)
28 Macpherson Drive
Paris, Ontario
Location, Location! This stunning 5-bedroom bungalow backs onto peaceful green space—no rear neighbours—offering privacy and serenity right in your backyard. With amazing curb appeal and a newly poured exposed concrete driveway and walkway, this home is just as impressive outside as it is in. Step inside to an open-concept main floor with newly refinished hardwood flooring and bright, inviting living spaces. The spacious eat-in kitchen features Corian countertops, ample cabinetry, a tile backsplash, and a walk-out to the rear patio—perfect for BBQ nights. A formal dining room and sunlit living room with large windows and a cozy gas fireplace complete the heart of the home. The main level offers two bedrooms, including a generous primary with ensuite privilege, plus the convenience of main floor laundry and inside access to the double garage. Downstairs, the fully finished lower level includes three more bedrooms, a 3-piece bathroom, and a huge rec room with a gas fireplace, pool table, built-in bar with wine rack, and beverage fridge—ideal for entertaining or relaxing. Enjoy outdoor living at its best with a beautifully landscaped, private rear yard featuring an exposed concrete patio, hot tub, mature trees and storage shed—all backing onto scenic green space. This home has it all—space, style, and a superb location. Just move in and enjoy! (id:51992)
2b Vic Chambers Place
Paris, Ontario
Welcome home to 2B Vic Chambers Place, nestled in Ontario’s prettiest little town of Paris. This beautifully maintained townhome offers 3 spacious bedrooms and 2.5 bathrooms in a warm, family-friendly neighbourhood you’ll love coming home to. Step inside to find a bright and inviting main level with plenty of space for both relaxing and entertaining. Upstairs, the primary bedroom is a true retreat, featuring a walk-in closet and a private ensuite bathroom for your comfort. You’ll also appreciate the convenient laundry room on the same level as the bedrooms - no more carrying loads up and down the stairs! The unfinished basement provides tons of extra space for storage. Located close to parks, schools, shopping, and restaurants, and with easy highway access, this home offers the perfect blend of small-town charm and modern convenience. A move-in-ready home offering a blank canvas for personalization. (id:51992)
3 Shellard Lane Unit# A
Brantford, Ontario
Welcome to 3A Shellard Lane, a beautifully maintained freehold townhouse offering the perfect blend of comfort, convenience, and modern living — meaning no condo fess. Step inside to a bright, open layout designed for easy everyday living. The kitchen features a walkout to a covered back porch, creating a seamless indoor–outdoor flow. The open-concept living and dining area is ideal for family time or casual entertaining. Outside, you’ll find a private backyard with no rear neighbours — your own peaceful escape, perfect for lounging, hosting summer dinners, or enjoying a quiet morning coffee. The finished basement extends your living space and offers endless versatility — whether as a cozy family room, play area, or home office. With ample parking and a location close to schools, parks, shopping, and everyday amenities, this home truly checks all the boxes. Move-in ready and thoughtfully cared for, 3A Shellard Lane is perfect for first-time buyers or anyone seeking a warm, low-maintenance home where comfort meets convenience. (id:51992)
1009 Windham Centre Road
Windham Centre, Ontario
Great potential for this 1.95 acre lot, zoned residential hamlet, in the heart of Windham Centre. Build your dream home. Financing options available from the seller. Additional outbuildings for a garage, workshop/hobby shop and a large storage barn for a business. Boasting a vast lot ideal for outdoor adventures such as motocross, and more. Possibility for a zoning change to allow for condo development. Lots can be severed and sold to adjacent landowners. Twenty minutes to the beaches of Lake Erie, in the center of what has been named: Ontario's Garden, Norfolk County. 2,780 sq ft. drive-thru barn / outbuilding with hydro. Buyers are to conduct their due diligence regarding required permits for building. The possibilities are virtually endless! (id:51992)
12 Patricia Street
Brantford, Ontario
Welcome to 12 Patricia Street, nestled in the charming Old West Brant neighbourhood. This beautifully updated bungalow offers the perfect blend of character and modern comfort, making it a true gem for families and entertainers alike. A welcoming front walkway of stone pavers leads you to the inviting porch and front door, setting the tone for what awaits inside. Step into a bright and airy main floor, enhanced by custom California shutters and stylish laminate flooring that flows seamlessly throughout. The living room exudes warmth with its cozy gas fireplace framed by a classic wood mantle, creating the ideal spot to relax on cooler evenings. The open-concept design effortlessly connects the living room to the modern kitchen, where quartz countertops, peninsula seating, and pot lights on dimmers add both style and functionality. Just off the kitchen, the sunroom provides the perfect transition to the outdoors, offering a peaceful view of the expansive backyard. The deep lot is a true highlight, featuring a firepit area for gatherings, a detached garage, and a convenient storage shed. The lower level expands the living space with a generously sized recreational room, finished with pot lights, providing endless options for family fun or entertaining. Thoughtfully updated from top to bottom, this home has seen significant renovations in recent years. In 2022, the interior was completely refreshed with new flooring, a reimagined open layout, a new kitchen with quartz counters, custom California shutters, and modern pot lighting. The same year, a new front entry door was installed, followed by a garage door with automatic opener in 2023. The bathroom was updated in 2025 with new flooring and fixtures, ensuring every detail has been carefully considered. Move-in ready and brimming with modern touches, this bungalow combines timeless curb appeal with contemporary upgrades—making 12 Patricia Street the perfect place to call home. (id:51992)
271 Windham 14 Road
Simcoe, Ontario
Please Sit Down…It’s Time To Talk. Located Minutes From Everywhere and situated on the outskirts of Simcoe and Delhi with just a short drive to the Beach. Walking up to this impressive 2 storey you’re ushered into something bold, something warm and something desirable. This Stately 4 bedroom, 3 bathroom 3000+ sq. ft. estate like home is situated on a scenic one acre lot surrounded by trees and wrapped in privacy. The large centre hallway leads you past the formal dining room and into an oversized kitchen and prep area offering an abundance of cupboard and counter space. The upgraded appliances accentuate and remain, as they should, a compliment to this outstanding kitchen. The private coffee bar and serving area affords you the opportunity to brew your morning latté’s with a taste that rivals even the best of the café connoisseurs. Cappuccino anyone? The view from the dining area looks through the sliding doors onto the 2 tiered deck and outdoor entertainment area custom made for those family get togethers or an evening of tranquility. The tree-lined backdrop and secluded yard is quiet and serene, free from visible neighbours. Inside, the expansive main Floor Family room is bathed in sunlight. Cozy up around the fireplace in a room that offers unlimited space for relaxation and family entertainment. Working uninterrupted from home is a breeze in your 14 x 14 professional office. The 4 large upper level bedrooms include an oversized master with 5 piece ensuite complete with dual sinks for your added convenience. The additional 4 piece bath is a real time saver for those morning rushes. The oversized 3 car Heated Garage offers a private walkup from the basement area and provides ample space for the DIY mechanic or hobbyist. A full sized unspoiled basement with RI Bath allows you the opportunity to complete it to your own personal specifications. This is your once in a lifetime opportunity to move into the lifestyle you’ve been deserving. (id:51992)
14 Spring Street
Brantford, Ontario
Welcome to your new home! This charming and fully updated property blends modern design with comfort and functionality — perfect for first-time home buyers or anyone looking to downsize. Step inside to an open-concept main living area featuring a bright, fully functional kitchen and two spacious bedrooms paired with a beautifully finished bathroom. Recent upgrades include brand new electrical, and newer roof, and deck, ensuring peace of mind and style for years to come. Enjoy outdoor living on the large, modern deck, complete with a brand-new shed for extra storage. Meticulously maintained inside and out, this move-in-ready home offers a wonderful opportunity to own a stylish, low-maintenance property. (id:51992)
9 Davey Court
Jarvis, Ontario
Welcome to this beautifully updated 3+1 bedroom, 3-bathroom bungalow, where timeless design meets modern luxury. Every detail of this custom built home has been carefully curated to create an inviting space that blends comfort, sophistication, and effortless living. Inside, discover heated floors in many areas, freshly painted interiors, and a spacious open-concept layout anchored by a stunning stone gas fireplace. The renovated kitchen features custom cabinetry, leathered granite countertops, and stainless-steel appliances, opening to a bright dining area with access to the composite deck and stone patio — a fully fenced and serene outdoor retreat surrounded by beautifully landscaping and easy to maintain grounds. The main level includes three bedrooms and two full baths, highlighted by a beautiful primary suite with walk-in closet and 4-piece ensuite. The finished lower level adds exceptional living space with a large recreation room, fourth bedroom, modern 4-piece bath, and heated floors throughout. Thoughtful upgrades provide peace of mind and comfort year-round — including a 12 kW natural gas generator, reverse osmosis water system, 4,000-gallon cistern, owned on-demand hot water, central vac, and an oversized double garage (22x24) with hot/cold water and sink. This is a home that truly stands apart — offering luxury, efficiency, and quality craftsmanship in a quiet, upscale court location just minutes from Hagersville, Simcoe, Port Dover, and Lake Erie. Executive living with small-town charm — welcome home to 9 Davey Court. (id:51992)
41 Ruijs Boulevard
Brantford, Ontario
Tranquility is defined as being “Free from Disturbance and no other phrase truly defines this home as perfectly as it does. Tucked away all by itself, in the most exclusive neighbourhood in all of Brantford, the Vallee Estates, there is no other property as private, luxurious and *tranquil* as this one is. We all live in the new world where home has become more than just a place to sleep- it’s become a place to LIVE, to entertain, to host and make memories in. Where you watch your kids grow and celebrate success together. Where you can't wait to get home after a long day, jump in for a swim and just melt into the backyard as you watch the sunset turn the sky on fire as it falls below the tree tops and you think to yourself: this is all mine.. you've made it, Welcome HOME to 41 Ruijs. Stepping into the front door, you’ll immediately notice the sky-high cathedral ceiling above you and the polished tile floors below you, and everything else you would come to expect from a home of this caliber. The open concept floor plan turns the living area into the heart of the home, equipped with a chef inspired kitchen, waterfall island, floor to ceiling decorative fireplace, herringbone dining room floor, breakfast nook, pantry, and walk-out to the floating covered patio. Flow inside and out during all the summer events, that your new house becomes THE destination for, all summer long. With over FIVE THOUSAND SQUARE FEET of living space and a fully finished walk-out basement, this space really feels like more than just a house. Throw open the doors, turn up the music, and walk out to the pool deck to jump right in. The walk out basement gives this house that 'resort' feel- and the feeling isn't wrong! Wrapped with hand scraped concrete, landscaping and scenic views, with the water sparkling all day long and the wind whispering stay home today you'll wonder how you ever lived anywhere else. Because this is *the place* that will make you feel like you’re finally HOME. (id:51992)
68 Cedar Street Unit# 12
Paris, Ontario
Welcome home to 68-12 Cedar St., Paris. Nestled in one of Paris’s most desirable and picturesque areas, this Craftsman bungalow boasts a perfect blend of charm and functionality conveniently on a corner lot 64ft wide. There is a road maintenance fee of 90$/ month but acts as a freehold unit otherwise. With 2+1 bedrooms, 3 bathrooms, and a spacious 2 car garage, it offers ample room for your family and friends. Upon entering through the front door, you’ll be greeted by a spacious foyer that leads to the heart of the home. The high ceilings in the foyer, kitchen, and dining area create a sense of openness and elegance. The living room features a gas fireplace, engineered hardwood floors, and large windows that flood the space with natural light. A large walk-through closet leads to the laundry room, which conveniently has a door to the garage and a pocket door into the kitchen. The kitchen is a chef’s dream, equipped with white shaker kitchen cupboards, a spacious granite island with ample storage, and a double granite sink and countertops and included are top of line appliances. From the dining room, you can access the peaceful covered screened porch with BBQ natural gas hookup, offering a serene retreat for relaxation or entertaining. The main floor also includes two bedrooms and two bathrooms. The primary bedroom features a walk-in closet and a 4 piece ensuite bathroom, while the 2nd bedroom boasts transom windows and a generous closet space. All window coverings are included in the purchase price. Stairs descend to the lower level, where you’ll find a comfortable family room, a 3rd spacious bedroom with a large window, a huge closet, and a 3-piece bathroom. Additionally, there’s a utility room and a bonus room that provides extra space and storage. A double-door iron gate on one side of the home leads to the fully fenced yard. Don’t miss out on the chance to experience its charm and beauty. Schedule an appointment today to explore this amazing property further. (id:51992)
450 Riverview Drive
Chatham-Kent, Ontario
Exciting Investment Opportunity Awaits! Unleash your potential with this rare 6.643-acre M-1 zoned vacant land, perfectly situated near Highway 401 and Bloomfield in vibrant Chatham-Kent! This prime property is a canvas for visionary investors, offering a wide array of possibilities for light industrial, warehousing, or innovative commercial projects. With exceptional visibility and easy access to major transportation routes, the potential for growth is limitless. Don’t miss out on this golden chance to transform your ideas into reality—contact the listing agent today and turn your dreams into a thriving venture! (id:51992)
298 Colborne Street Unit# 1
Brantford, Ontario
Welcome home to 1-298 Colborne Street in Brantford! This charming 3-bedroom loft offers incredible convenience right in the heart of downtown Brantford. With plenty of living space and natural light, it’s perfect for plant lovers. Just a 5-minute walk to Laurier and Conestoga campuses, a 10-minute drive to Highway 403, and within a 10-minute walk to grocery stores, Boston Pizza, the Casino, and the Civic Centre. (id:51992)
21 D'aubigny Road
Brantford, Ontario
Welcome home to 21 D'Aubigny Road in Brantford. Nestled on a serene ravine lot backing onto protected green space, and just steps from trails, close to parks, schools, and shopping amenities. This charming 2-bedroom, 1.5-bath home offers a flexible layout, with the spacious primary bedroom easily convertible back into two bedrooms if desired. Thoughtfully updated over the years, the primary bedroom and upper-level bathroom were renovated in 2016, while the lower level was beautifully transformed in 2018/19 with a modern kitchen featuring stone countertops. Enjoy the added privacy of California shutters and the convenience of a walk-out basement leading to a large deck—perfect for entertaining. Relax in your hot tub as you take in the peaceful views of mature trees and the tranquil ravine setting. Additional highlights include a single-car garage, two-car driveway parking, and a brand-new AC unit installed this year. Simply move in and start enjoying everything this beautiful home has to offer! (id:51992)
7 Poole Street
Brantford, Ontario
Welcome to this bright and spacious 3-bedroom, 2.5-bath townhouse located in Brantford’s sought-after Holmedale neighbourhood. Offering almost 1600 sq. ft. of thoughtfully designed living space, this home is perfect for those not quite ready to buy but looking for comfort, style, and convenience. The open-concept main floor features a modern kitchen with ample cabinetry, quality stainless steel appliances, and generous counter space, seamlessly connecting to the dining and living areas—ideal for relaxing or entertaining. Upstairs, you’ll find three spacious bedrooms, including a primary suite complete with a walk-in closet and private ensuite bathroom. Enjoy the convenience of inside garage access, in-unit laundry, and a backyard space perfect for warmer months. Situated in a family-friendly community just minutes from schools, parks, highway access, and the Grand River trail system, this home combines everyday comfort with an unbeatable location. (id:51992)
6 Brydges Street
Paris, Ontario
Welcome to 6 Brydges Street, a fully Serviced Building Lot in the Heart of Paris, Ontario! Build your dream home in one of the most desirable communities in Brant County! This fully serviced, 62.8 x 88, R2 zoned (Single or Semi Detached) building lot is perfectly situated in a highly sought-after neighbourhood in the charming town of Paris. Enjoy the ideal blend of small-town charm and modern convenience, just minutes from local shops, restaurants, schools, and highway access for an easy commute. Surrounded by scenic hiking trails, parks, and the beautiful Nith River, this location offers an incredible lifestyle opportunity for families and nature lovers alike. With all municipal services available at the lot line, you can start planning your new home right away. Whether you’re a builder or a future homeowner, this rare chance offers the perfect opportunity to secure a premium lot in a growing community. Neighbouring lot is available as well. (id:51992)
8 Brydges Street
Paris, Ontario
Welcome to 8 Brydges Street, a fully Serviced Building Lot in the Heart of Paris, Ontario! Build your dream home in one of the most desirable communities in Brant County! This fully serviced, 49.5 x 81.5, R2 zoned (Single or Semi Detached) building lot is perfectly situated in a highly sought-after neighbourhood in the charming town of Paris. Enjoy the ideal blend of small-town charm and modern convenience, just minutes from local shops, restaurants, schools, and highway access for an easy commute. Surrounded by scenic hiking trails, parks, and the beautiful Nith River, this location offers an incredible lifestyle opportunity for families and nature lovers alike. With all municipal services available at the lot line, you can start planning your new home right away. Whether you’re a builder or a future homeowner, this rare chance to own a premium lot in a thriving community is truly something special. Neighbouring lot is available as well. (id:51992)
37 Rowanwood Avenue
Brantford, Ontario
Welcome to 37 Rowanwood Avenue in Brantford’s Echo Place neighbourhood. This move-in-ready, renovated bungalow offers 1,025 sqft of above grade living space with 3+2 bedrooms, 2 bathrooms, and a finished basement with a large backyard. Located on a corner lot, this brick home has a tidy, well-maintained exterior with flowerbeds and a poured concrete walkway leading to the front steps and entry. Inside, vinyl flooring extends throughout for a clean, carpet-free finish. The main level begins in the bright living room, complete with recessed lighting, a modern electric fireplace, and large windows overlooking the front yard for an open, airy feel. The bright eat-in kitchen is equipped with shaker-style cabinets and stainless steel appliances, including a built-in dishwasher, plus a rear door to the backyard. The basement staircase is conveniently located off the kitchen. The main floor offers three comfortable bedrooms along with a 4-piece bathroom finished with a tub/shower combo, stone countertop vanity and recessed lighting. The vinyl flooring continues into the finished basement, which features a large recreation room with recessed lighting, an electric fireplace focal point, storage under the stairs, and a wet bar with cabinetry and a sink. This level also includes two bedrooms and a 3-piece bathroom with a shower, offering flexible space for guests, a home office, or multi-generational living needs. The large backyard offers plenty of greenspace, a poured concrete patio, and ample room for play, entertaining, lounging, or gardening, providing excellent outdoor potential. Located in Brantford’s Echo Place neighbourhood, this home sits in a family-friendly area within walking distance to schools and parks, and offers excellent access to major roads and highway routes for convenient commuting. (id:51992)
35 Egerton Street
Brantford, Ontario
Welcome to 35 Egerton Avenue, a charming century home in Brantford’s desirable Dufferin neighbourhood. Filled with natural light, this beautifully maintained property blends classic character with modern updates. The spacious main floor features original hardwood floors, a stylish kitchen, generous sized living and dining areas, and a seamless flow perfect for entertaining. Upstairs, comfortable bedrooms offer flexibility for family, guests, or a home office. Enjoy the private, fully fenced backyard — ideal for relaxing or hosting summer barbecues. With great curb appeal, a welcoming front porch, and a location close to schools, parks, and shopping, this move-in-ready home is perfect for those seeking comfort, convenience, and charm in one of Brantford’s most established communities. (id:51992)
330 Thames Street S
Ingersoll, Ontario
Discover this immaculate, move-in ready 2+2 bedroom, 2-bathroom bungalow, offering 1,427 finished square feet of pure perfection. Every detail has been considered with tons of upgrades throughout. The main living space shines with beautiful hardwood floors and the elegant touch of custom window coverings. The custom white kitchen is a chef's delight, featuring crown molding, reverse osmosis water filtration system, and stainless steel appliances. Step directly from the kitchen onto your 22'x7' deck and savour the beautiful, serene views - ideal for enjoying your morning coffee or barbecuing on a warm summer evening! The finished walk-out basement offers additional living space, including two bedrooms, a full bathroom, laundry facilities, and extra storage. Step outside to an impressive 40'x16' deck, extending your entertaining options. For those who need space for projects or storage, you'll be thrilled with the 24'x15' backyard workshop and a separate 20'x12' garage. Enjoy unparalleled convenience with highway access, the Ingersoll Golf Club, grocery stores, shopping, and the Elm Hurst Spa just moments away. Don't miss your chance to experience this exceptional property! (id:51992)
13 Spencer Street
Paris, Ontario
Welcome to 13 Spencer Street, a charming and well-maintained home nestled in the heart of beautiful Paris, Ontario. This inviting 3-bedroom, 1.5-bathroom property offers the perfect blend of comfort, character, and potential—ideal for families, first-time buyers, those looking to downsize, or investors alike. Step inside to find a bright and functional layout featuring two spacious bedrooms upstairs and a third bedroom on the lower level. The kitchen offers ample amount of counter space and storage, with a generously sized dining room directly beside it. The partially finished basement includes a separate walk-up entrance, offering exciting in-law suite or income potential. Recent updates include a new front porch, newer windows, and a renovated main 3-piece bathroom, adding fresh appeal to this solid home. The property sits on a well-manicured lot with a large storage shed, double-wide driveway, and a bonus room off the carport—perfect for a home office, hobby space, or extra storage. Enjoy the convenience of being just steps from the Grand River, minutes from downtown Paris, and with easy access to Highway 403 for commuters. Whether you’re looking to settle into a welcoming community or invest in a property with growth potential, 13 Spencer Street offers endless possibilities to make it your own. (id:51992)
9 Bonheur Court Unit# 212
Brantford, Ontario
Welcome to one of Brantford's most desirable and well-managed condominium buildings! This bright and inviting 1-bedroom unit offers comfortable, low-maintenance living with everything you need in a thoughtfully designed layout. Inside, you'll discover a spacious living room, cozy dining area, in-unit laundry, and a versatile storage room. The renovated 3-piece bathroom offers sleek, modern finishes, while the private balcony is the perfect spot to enjoy your morning coffee or unwind in the evening. This unit also comes complete with a dedicated parking space and a private storage locker. Residents of this sought-after building enjoy access to a range of amenities, including a well-equipped gym, a party room for gatherings, secure entry, elevators, and ample visitor parking. Condo fees include snow removal, landscaping, building maintenance, water, building insurance, and even windows, offering exceptional value and peace of mind. Ideally located on a quiet cul-de-sac in Brantford's North End, you're just minutes from highway access, public transit, shopping, and restaurants. Whether you're a first-time buyer, downsizer, or investor, this is a rare opportunity to enter this well-cared-for building with a strong community feel. (id:51992)
30 Lyons Avenue
Brantford, Ontario
Welcome to 30 Lyons Ave, Brantford! Loaded with character and charm, this well-maintained home sits on a large lot in a terrific location. Offering 3 bedrooms and 1 bathroom, it’s a perfect blend of comfort and convenience. Step inside to find plenty of natural light shining through newer windows, highlighting the inviting living spaces. Original hardwood throughout the home has been meticulously cared for. 9' ceilings are accentuated by crown moulding in the main rooms. The kitchen is equipped with stainless steel appliances, adding modern functionality to this charming home. Curb appeal is on full display with a beautiful front porch and private driveway. The fully fenced backyard is ideal for family living, complete with a deck, shed, and plenty of room to enjoy the outdoors. Care for this home is evident throughout with many of the larger ticket items replaced recently including Air Conditioner (2024), Furnace (2022), True HEPA HRV system installed in 2010, multiple windows (2022), Driveway (2020), Reverse Osmosis (2023), Front Porch (2017), Shed (2022), LG Washer (2024), LG Dryer (2023), Bosch Dishwasher (2024), Backyard Side Fences (2018), Upgraded Attic Insulation & Soffit Venting (2010), Professionally Painted (2023 - excluding bedrooms). Located just steps to the Brantford General Hospital, King George Road with all amenities, and minutes to Highway 403, this property offers unmatched convenience in a quiet residential setting. Don’t miss your chance to own this character-filled home in one of Brantford’s most desirable areas! (id:51992)
25 Bradbury Crescent
Paris, Ontario
Welcome home to 25 Bradbury Crescent – a rare find in the prettiest little town of Paris. This brick bungalow offers 3+1 bedrooms and 3 bathrooms, nestled in an incredible neighbourhood. The open-concept main floor features gorgeous engineered hard wood throughout, granite countertops in the kitchen, a marble subway tile backsplash, ample cabinetry, and an island perfect for entertaining. Enjoy the convenience of main floor laundry with access to the double car garage and to the side yard. A large picture window in the living room fills the space with natural light, while patio doors off the dining area lead to an oversized deck – ideal for your morning coffee at sunrise or a glass of wine at sunset. Downstairs, the fully finished lower level opens to a breathtaking 300ft+ deep backyard filled with lush gardens, mature trees, walking trails, and forested greenery. The lower level is a standout, featuring heated floors and a fully private suite separated by double French doors. This includes a cozy sitting room with a gas fireplace, a spacious bedroom with a walk-in closet, and a stunning 3-piece bathroom with custom cabinetry and an oversized frameless glass shower. The family room offers a second gas fireplace, built-in surround sound speakers ready for your system, and walkout access to a covered patio. Additional highlights include a metal stone-finish roof, newer doors and windows throughout, custom blinds, a water softener, a reverse osmosis system, heated floors on the lower level, and a fully integrated irrigation sprinkler system. Don’t miss your chance to own this exceptional property in one of Ontario’s most charming communities. (id:51992)
16 First Street
Mount Pleasant, Ontario
If you are looking for a Country starter home in a quaint Ontario town look no further! Mount Pleasant is a idealic rural town, surrounded by rolling farmland, with great amenities and only a 10 minute drive into Brantford. This beautifully finished 2+1 bedroom home is situated on just over an acre of privacy in a peaceful setting backing onto a creek. The main floor boasts 2 bedrooms and a modern refinished 4 pc bathroom with subway tiled tub surround. Newer hardwood flooring adornes most of the main level and the generous sized living room with picture window. The eat in kitchen has lots of quality oak cabinetry, island, b-in dishwasher and stainless steel appliances. The back foyer offers laundry with new washer and dryer (2025) and patio door walk out to a good sized deck w/gazebo overlooking the backyard. Hi-efficiency gas furnace (2021), C/air, U/V water filtration on the well (2023) and water softener. The upper level is finished and perfect as a 3rd bedroom or secondary living area. Maintenance free vinyl clad windows, fascia, soffits, eaves and vinyl siding. Roof shingles replaced (2018). Private drive and two outdoor storage sheds with hydro. Pride of ownership is evident in the meticulously maintained yard with vegetable garden, chicken coop and fruit trees! Don't miss out on this one! (id:51992)
8 Lorne Card Drive
Paris, Ontario
Desirable executive home on a private premium lot with no rear neighbours. This 4 bedroom 2 and a half bathroom Losani home features include carpet free main floor area, open concept main floor area, a large porch and a 4 car driveway to name a few of the highlights. Main level has a separate formal dining room at the front of the home, an office, a 2pc bath, kitchen with large island and walk in pantry and quartz counter top with backsplash, 9 ft ceilings a large great room with plenty of natural light and hardwood flooring throughout. Sliding patio doors lead you to your private rear yard over looking the treed forest behind you, a patio to sit and relax and a fully fenced yard with storage shed. The solid oak staircase leads you to the Second level which has 4 bedrooms with a spacious master having a walk in closet, 5 piece ensuite with glass door shower, soaker tub, double sink in the vanity, and a walk out to the balcony to enjoy your morning coffee. The Laundry room is also located on the second floor and 4 piece bathroom also. The lower level is partially finished with a large recreation room, a storage room, a utility room, a rough in for 3pc bathroom and also can finish another bedroom to bring the total to 5 bedrooms. Newly built park beside the home, mins from the 403 highway, downtown Paris and shopping and recreation center/skate rink within a minute walk. Must be seen to be appreciated! (id:51992)
73 Pusey Boulevard
Brantford, Ontario
Welcome to 73 Pusey Boulevard in Brantford! This charming all-brick ranch-style home sits on a large, tree-lined lot in a highly desirable neighbourhood close to all major amenities. Offering 3+1 bedrooms and 2 bathrooms, it’s a fantastic opportunity for families or anyone in need of extra space. The main floor features a bright open-concept living room with a bay window and cozy gas fireplace—perfect for year-round entertaining. Just off the living room, the spacious dining area comfortably fits a 6–8 person table, flowing seamlessly into the generous eat-in kitchen. At the back of the home, you’ll also find a versatile den, ideal for a home office or family lounge. Down the hall are three well-sized bedrooms, including the primary, plus a 4-piece bathroom. The partially finished lower level offers even more living space with a large rec room, an additional 3-piece bathroom, laundry room, and a utility/storage area. Outside, the private backyard is surrounded by mature trees and offers plenty of shade and privacy. Enjoy summer evenings on the wooden deck or interlocking patio, with room for storage as well. All this, just minutes from golf, shopping, restaurants, highway access, and more! Don’t miss your chance to own a home in this fantastic neighbourhood. *Leaf gutters installed 2023. (id:51992)
35 Edwin Street
Brantford, Ontario
Welcome to 35 Edwin Street, located Brantford's highly sought after Holmedale neighbourhood. Just steps to the Grand River, scenic trails, and beautiful parks, this brick 3-bedroom, 1-bath home offers character, comfort, and convenience. Step inside to a bright, clean slate featuring a large living room, dining room and eat in kitchen. Enjoy the convenience of a main level bedroom, and two additional bedrooms upstairs. The full basement is ready for finishing, providing excellent potential for additional living space or rental income complete with sep entry walk up. The detached garage and large backyard complete the package, offering space for hobbies, pets, and entertaining. Major updates include a new roof (2021) and furnace (7 years old), ensuring comfort and efficiency. Enjoy immediate possession — move in right away and make this house your home! (id:51992)
75 Plant Farm Boulevard Unit# 5
Brantford, Ontario
21,878 of industrial space ideally located with easy access to Hwy 403 with GE General Employment zoning allowing for a wide range of industrial/warehouse uses. Clear height 20'; power: 3000 amps; 5 ton bridge crane. Building is sprinklered. (id:51992)
2094 Cockshutt Road
Waterford, Ontario
Welcome to 2094 Cockshutt Road- your step into home ownership or investing! Situated on a beautiful half-acre lot that backs onto open fields, this property offers the perfect combination of peace, privacy, and potential. This 1 bed, 1 bath home presents a great opportunity to own a slice of country living with the potential to expand! Immediate possession is available- experience the freedom of country living, the convenience of nearby amenities, and the opportunity this property provides. (id:51992)
5 Cork Crescent
Brantford, Ontario
Welcome to 5 Cork Crescent, a well-kept raised ranch bungalow in Brantford’s sought-after north-end. This home offers three spacious bedrooms on the main floor, a bright living and dining area, and a large kitchen with plenty of storage. The fully finished basement features a large rec room with a gas fireplace, a fourth bedroom, a large utility room and a full bathroom—perfect for extended family or guests. Enjoy the private backyard , ideal for relaxing or entertaining. Located close to schools, parks, shopping, and just minutes from the 403, this home is a great fit for families or first-time buyers. New Furnace 2024, Brand new floors on the main floor, Brand new stove, Laundry machines 3 years old, Hot water tank and water softener owned, Central Vacuum. (id:51992)
44-46 Dalhousie Street
Brantford, Ontario
Located in a highly desirable area, this mixed-use property presents a unique opportunity for investors and business owners alike. Comprising 10 residential units and 2 commercial units, including a well-established restaurant, the property is poised for steady rental income and long-term growth. The 10 fully leased residential units provide consistent rental income, while the one vacant commercial space offers the opportunity for further revenue growth. With its HM-1 zoning, the property is highly versatile, offering opportunities for a range of commercial uses, from retail or office spaces. This flexibility, combined with the recent upgrades and well-maintained units, makes the property an attractive and sound investment. Street parking is available directly in front of the building for customers and visitors, and a 10-spot parking lot is located on the one side, and 2 parking spots on the right side of the building, ensuring ample parking for residents and businesses alike. Whether you're looking to expand your portfolio or seeking a property with solid income potential and room for growth, this mixed-use building offers both immediate returns and future upside. (id:51992)
44-46 Dalhousie Street
Brantford, Ontario
Located in a highly desirable area, this mixed-use property presents a unique opportunity for investors and business owners alike. Comprising 10 residential units and 2 commercial units, including a well-established restaurant, the property is poised for steady rental income and long-term growth. The 10 fully leased residential units provide consistent rental income, while the one vacant commercial space offers the opportunity for further revenue growth. With its HM-1 zoning, the property is highly versatile, offering opportunities for a range of commercial uses, from retail or office spaces. This flexibility, combined with the recent upgrades and well-maintained units, makes the property an attractive and sound investment. Street parking is available directly in front of the building for customers and visitors, and a 10-spot parking lot is located on the one side, and 2 parking spots on the right side of the building, ensuring ample parking for residents and businesses alike. Whether you're looking to expand your portfolio or seeking a property with solid income potential and room for growth, this mixed-use building offers both immediate returns and future upside. (id:51992)
470 Beach Boulevard Unit# 38
Hamilton, Ontario
Experience lakeside living at its best! This charming three-bedroom townhome is just steps from the water, offering the perfect balance of relaxation and convenience. Picture morning walks along the beach, evenings on your private patio, offering the best of both worlds, this home provides a relaxed lakeside lifestyle while being only minutes from all major amenities, highway access, and the downtown. Inside, the home features a bright layout, modern finishes, and a beautifully updated backyard ready for entertaining. With three bedrooms, with primary including an ensuite, this home is designed for comfort and style. Beachside charm, urban access — your next chapter starts here! (id:51992)
42 Palm Crescent
Brantford, Ontario
42 Palm Crescent – Mayfair’s Forever Home Step into this beautifully maintained 4-level backsplit in Brantford’s North End, located in the highly desirable Mayfair neighbourhood. Perfect for families, this home offers three spacious bedrooms plus a den and two full bathrooms, with main-level living and dining areas designed for both everyday comfort and entertaining with style. Two additional living spaces on the third and fourth levels provide flexible areas for a home office, playroom, or media room—perfect for every stage of family life. The bright kitchen features ample cupboard space and stainless steel appliances, and the home has thoughtful updates including roof, windows, furnace, and air conditioning to ensure worry-free living. Outside, enjoy a fully fenced backyard, private patio, perennial gardens, with a sprinkler system, shed, and in-home workshop—ideal for hobbies or projects. Walking distance to essential shopping, conveniently close to top schools, restaurants, Costco, Walmart, and highway access, 42 Palm Crescent combines comfort, convenience, and lifestyle. This is a true forever home, ready for your family to grow, celebrate, and make lasting memories. Most furnishings are also negotiable. Don’t miss the opportunity to call this exceptional property your own. (id:51992)
Lot 26 Augustus Street
Scotland, Ontario
Introducing the Glenbriar, Elevation A - Cape Cod. A beautifully designed 2,030 sq ft new construction home featuring 3 bedrooms + den, 2.5 baths, and high-end finishes throughout. Choose from curated exterior and interior finish packages to make it your own. ***This model can be placed on alternate lots, inquire for lot availability and premium lot options. Premium lot prices may apply. (id:51992)
21 Haldimand 66 Road
Haldimand County, Ontario
Welcome to 21 Haldimand 66 Road, Haldimand County! Discover the definition of modern luxury in this fully finished home offering nearly 4,000 sq ft of impeccable living space, set on a premium 100 x 115 ft lot. With 3.5 bedrooms, 3.5 baths, and a show-stopping design, this residence blends sophistication, comfort, and versatility. From the moment you step inside, the porcelain tile foyer, black trim accents, and striking feature staircase set the tone for what’s to come. The living room is a statement space with its floor-to-ceiling gas fireplace, expansive windows, and pot-lit ambiance. Entertain in style in the open-concept kitchen and dining area, complete with quartz counters, a full-height backsplash, designer lighting, and premium stainless steel appliances (2022). The primary suite is your private retreat, featuring wide-plank engineered hardwood, oversized windows, and a spa-inspired ensuite with a glass walk-in shower, quartz vanity, and chic black fixtures. Two additional bedrooms offer modern comfort, while the main floor also boasts a designer powder room and a fully equipped laundry with cabinetry, folding counter, and a bonus fridge/freezer. The lower level is an entertainer’s dream—or perfect in-law suite—with an open-concept layout, quartz wet bar, electric fireplace, stylish 3pc bath, dedicated bedroom, and fitness/office space. Step outside to your backyard oasis, complete with full fencing, a concrete patio, lush green space, and plenty of room for gatherings. The oversized driveway and double garage with Wi-Fi openers and video pin pad add convenience, while peace of mind comes from the new roof, windows, cistern, and septic (all 2022). Every inch of this home has been crafted with elegance and functionality in mind. Move in and experience the perfect balance of modern design, high-end finishes, and endless possibilities! (id:51992)
47 Maplecrest Lane
Brantford, Ontario
Great location for this 1300 sq ft all brick bungalow,3 bedrooms on main level,2 baths, living room & dining room, eat-in kitchen with garden doors to deck and fully fenced yard, double garage, steps to schools & park, highway access and close to all amenities, first time offered for sale (id:51992)
148 Mohawk Street Unit# D
Brantford, Ontario
An incredible opportunity for businesses seeking expansive industrial space! This property features over 15000 sq ft of versatile space spread across two well-maintained buildings on a 11.45-acre lot. Ideal for manufacturers, distributors, or large-scale operations, this property offers the perfect layout for a wide variety of business needs. Key features include 6 loading docks and 1 large 12x12 drive-in door, ensuring easy shipping and receiving. The buildings are equipped with new LED lighting, high-yield sprinklers, and a 3,000-amp service with a 600-volt electrical system, catering to high-power operations. Ceiling heights of 18-20 feet offer flexibility for various operations. In addition to the spacious warehouse area, the property offers convenient office spaces, bathroom facilities, and secure metal partitions. A camera security system will be installed with access for all tenants, ensuring safety and peace of mind. The large yard area provides ample space for storage, parking, and outdoor workspaces. This property is a first-come, first-served opportunity—ideal for companies looking for a well-equipped, spacious industrial facility. (id:51992)
1 Redfern Avenue Unit# 102
Hamilton, Ontario
Welcome to Scenic Trails, a premier luxury condo. This ground-floor 2-bedroom suite offers a modern, open-concept layout with 10 ft high ceilings, abundant natural light, and a large walkout balcony providing direct access to the beautiful courtyard. The stylish kitchen is equipped with stainless steel appliances, quartz countertops, and a breakfast bar, perfect for everyday living and entertaining. Additional features include in-suite laundry, one underground parking space, a storage locker, and a spacious terrace balcony overlooking the inner courtyard. Residents enjoy amenities, including a fitness center, yoga studio, outdoor BBQ courtyard, party and theater rooms, games room, wine bar, and a stunning lobby lounge with a cozy fireplace. Located close to escarpment hiking trails, waterfalls, shopping, and with quick highway access, this condo offers both comfort and convenience. Utilities included in rent (id:51992)
415 Chatham Street Unit# Upper
Brantford, Ontario
Welcome home to 415 Chatham Street. This 2 bedroom, 1 bathroom, second-floor unit has been recently renovated and is ready for its next tenant. Equipped with newer appliances, in-suite laundry, your own separate entrance and a designated 2-car driveway. Enjoy a large shared backyard that’s maintained for you. Water is included, and tenants are responsible for all other utilities. Conveniently located close to public transit, schools, parks, and shopping - what a great place to call home! (id:51992)
3 Ironwood Court
Norwich, Ontario
Don't miss this exclusive opportunity to secure your future in one of the few beautifully designed bungalow homes TO BE BUILT in the picturesque town of Norwich, Ontario. Ideally suited for downsizers, first-time buyers, or investors, this upcoming 3-bedroom, 3-bathroombungalow will offer the perfect blend of modern comfort and small-town charm. Thoughtfully designed with easy, single-level living in mind, this home will feature an open-concept layout, quality finishes, and an attached garage-all nestled in a quiet, family-friendly court setting. Enjoy the serenity of country living while being just minutes from local shops, schools, parks, and scenic walking trails. All images are artistic renderings and intended for illustration purposes only. Final designs, finishes, and materials may vary. Now is the ideal time to inquire and take advantage of the opportunity to personalize certain aspects of your future home. Whether you're seeking a peaceful place to settle or a smart investment in a growing community, 3 Ironwood Court offers outstanding potential in the heart of Norwich. (id:51992)

