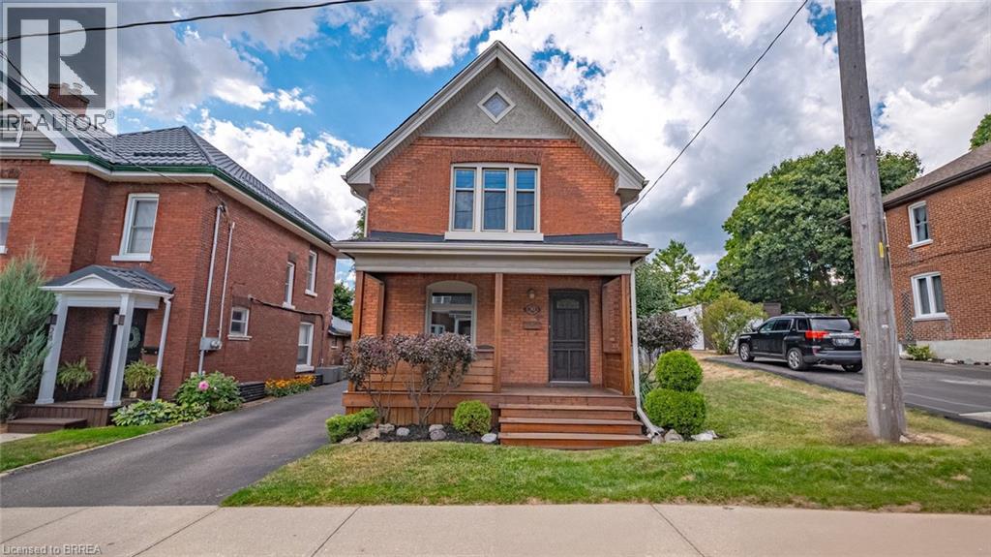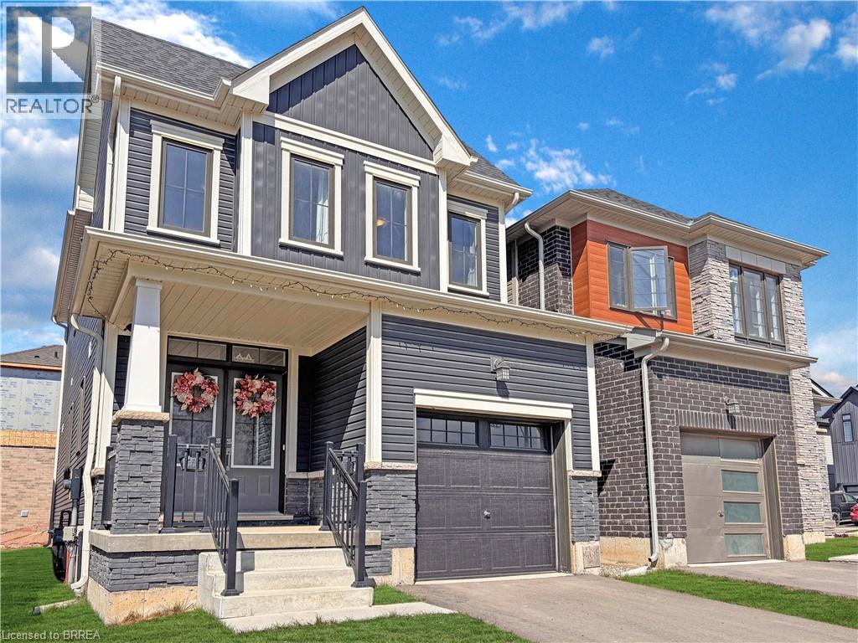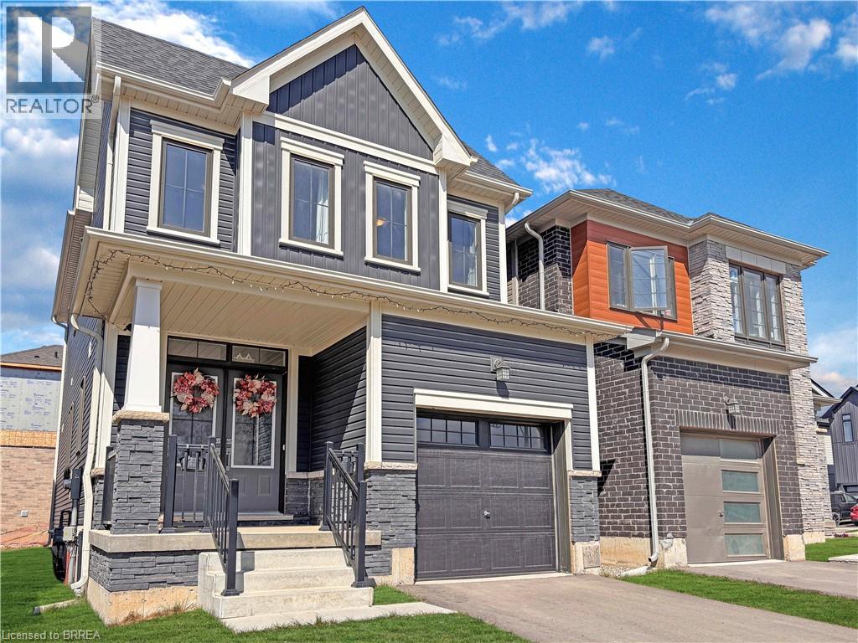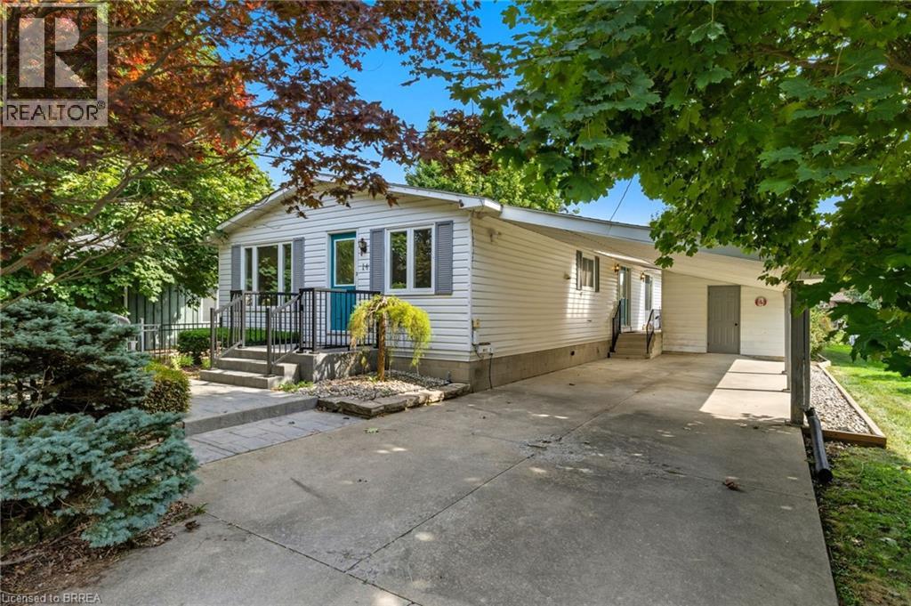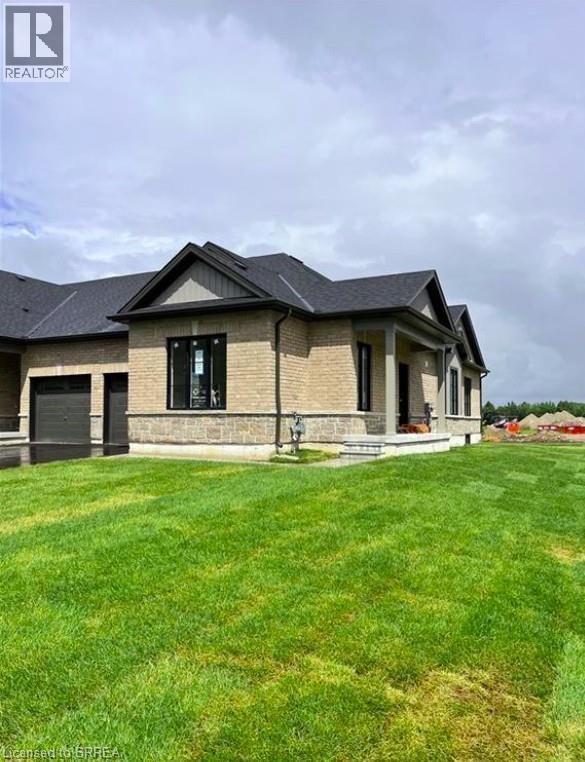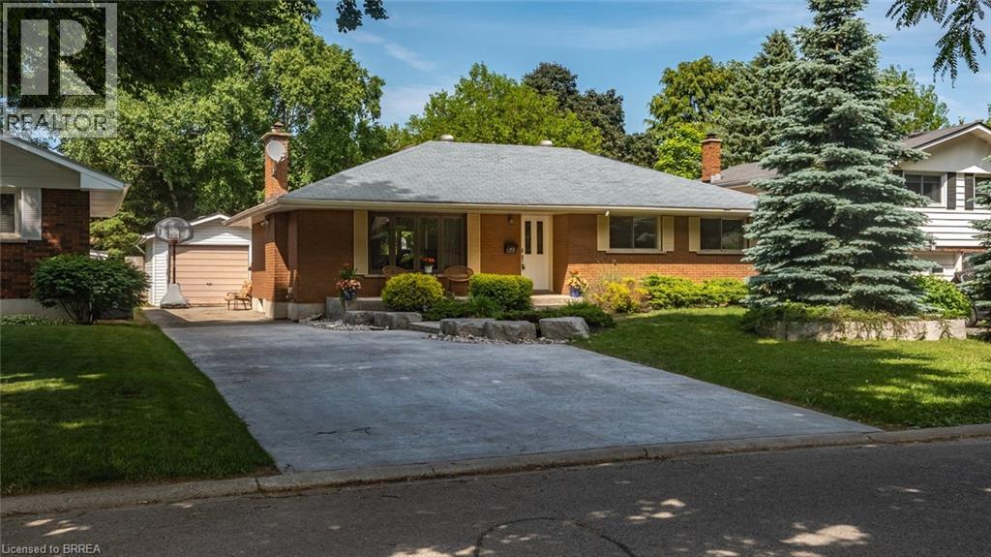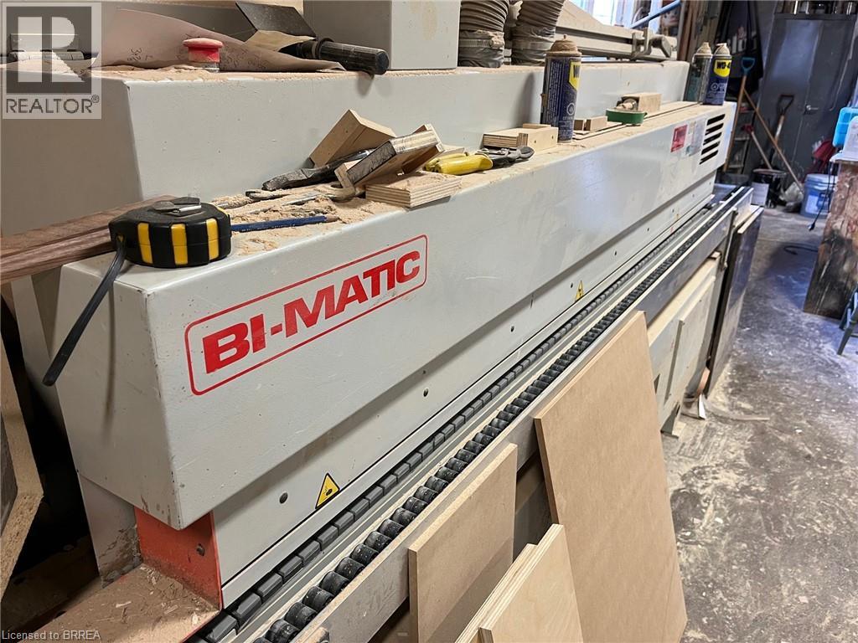30 Lyons Avenue
Brantford, Ontario
Welcome to 30 Lyons Ave, Brantford! Loaded with character and charm, this well-maintained home sits on a large lot in a terrific location. Offering 3 bedrooms and 1 bathroom, it’s a perfect blend of comfort and convenience. Step inside to find plenty of natural light shining through newer windows, highlighting the inviting living spaces. The kitchen is equipped with stainless steel appliances, adding modern functionality to this charming home. Curb appeal is on full display with a beautiful front porch and private driveway. The fully fenced backyard is ideal for family living, complete with a deck, shed, and plenty of room to enjoy the outdoors. Care for this home is evident throughout with many of the larger ticket items replaced recently including Air Conditioner (2024), Furnace (2022), True HEPA HRV system installed in 2010, multiple windows (2022), Driveway (2020), Reverse Osmosis (2024), Front Porch (2017), Shed (2022), LG Washer (2024), LG Dryer (2023), Bosch Dishwasher (2024), Upgraded Attic Insulation & Soffit Venting (2010). Located just steps to the Brantford General Hospital, King George Road with all amenities, and minutes to Highway 403, this property offers unmatched convenience in a quiet residential setting. Don’t miss your chance to own this character-filled home in one of Brantford’s most desirable areas! (id:51992)
56 Bellhouse Avenue
Brantford, Ontario
Welcome to 56 Bellhouse Avenue, a beautiful freehold detached two storey family home in the desirable West Brant community. This newly built home has only ever had one owner and has been lovingly cared for since completion. Offering three bedrooms and three bathrooms, there is plenty of space for a growing family. The main floor features a bright and open layout that flows naturally into a spacious eat in kitchen, perfect for entertaining family and friends. Upstairs, the primary bedroom provides a private retreat complete with its own ensuite and walk in closet, while two additional bedrooms and a full bathroom offer comfort for children, guests, or a home office. A convenient upper level laundry room adds everyday ease. The basement is a blank canvas, ready to be finished to suit the new owner’s needs and lifestyle. Outside, the home includes a private driveway and garage, adding both functionality and convenience. This is more than just a house. It is a true family home in a growing community. The neighbourhood is filled with friendly faces, with everyone new to the area because of the nature orlf new construction. It is a wonderful opportunity to build lifelong friendships with neighbours while enjoying the benefits of a welcoming and family oriented environment. Don't delay call your REALTOR® today! (id:51992)
56 Bellhouse Avenue
Brantford, Ontario
Welcome to 56 Bellhouse Avenue, a beautiful freehold detached two storey family home in the desirable West Brant community. This newly built home has only ever had one owner and has been lovingly cared for since completion. Offering three bedrooms and three bathrooms, there is plenty of space for a growing family. The main floor features a bright and open layout that flows naturally into a spacious eat in kitchen, perfect for entertaining family and friends. Upstairs, the primary bedroom provides a private retreat complete with its own ensuite and walk in closet, while two additional bedrooms and a full bathroom offer comfort for children, guests, or a home office. A convenient upper level laundry room adds everyday ease. The basement is a blank canvas, ready to be finished to suit the new owner’s needs and lifestyle. Outside, the home includes a private driveway and garage, adding both functionality and convenience. This is more than just a house. It is a true family home in a growing community. The neighbourhood is filled with friendly faces, with everyone new to the area because of the nature orlf new construction. It is a wonderful opportunity to build lifelong friendships with neighbours while enjoying the benefits of a welcoming and family oriented environment. Don't delay call your REALTOR® today! (id:51992)
52 Sunnyside Drive
St. George, Ontario
Are you ready to trade the hustle and bustle of city life for the charm and warmth of small-town living? Welcome to St. George, where community values, friendly neighbours, and a true sense of belonging create the perfect place to call home. This all-brick bungalow offers the ideal blend of comfort, style, and functionality for a large or growing family. With 3 bright bedrooms on the main level and an additional spacious bedroom on the lower level, complete with its own living space, it’s perfectly suited for an in-law suite, extended family, or guests. From the moment you arrive, you’ll be impressed by the curb appeal. A double-width concrete driveway and tasteful landscaping welcome you with pride of ownership. Step inside and discover an open-concept floor plan where the kitchen, dining, and living areas connect seamlessly, ideal for family gatherings or entertaining friends. Modern flooring, crisp cabinetry, and neutral tones provide a timeless backdrop for any décor. Just off the main living space, a cozy upper deck invites you to enjoy your morning coffee or unwind in the evening with a cocktail as you take in the peaceful surroundings. The fully finished walk-out basement is a showstopper, filled with natural light from large windows and patio doors leading to a private backyard retreat. Imagine relaxing under the pergola, soaking in the hot tub, or hosting barbecues. Inside, the lower level features a spacious recreation room with a warm gas fireplace, a second full bathroom, and a versatile fourth bedroom with its own living area, offering endless possibilities—whether it’s a teen hangout, guest suite, or private in-law space. With two updated bathrooms, a flexible layout, and both indoor and outdoor areas designed for connection and relaxation, this home is more than just a place to live, it’s a lifestyle. Discover why families are planting roots in St. George and fall in love with every detail of this inviting home. (id:51992)
14 Jackson Heights
Port Dover, Ontario
Welcome to 14 Jackson Heights, a charming and beautifully maintained bungalow tucked away on a quiet street in the heart of Port Dover. Offering just over 2,000 sq. ft. of finished living space, this home combines comfort, functionality, and modern updates with the relaxed lakeside lifestyle that this sought-after community is known for. Step inside to discover a bright and inviting main floor, complete with newer flooring, updated fixtures, and refreshed bathrooms that give the home a stylish and modern feel. The spacious living and dining rooms create the perfect space for entertaining or cozy family evenings, while the kitchen provides an abundance of cabinetry and counter space for all your cooking needs. A convenient main floor laundry room adds everyday ease and practicality. The main level also offers two generously sized bedrooms, including a primary suite with excellent closet space. Both bathrooms have been tastefully updated with modern finishes, making them move-in ready and worry-free. The fully finished lower level offers incredible bonus living space, featuring a large recreation room, a versatile home office, one storage room, and the convenience of a second laundry area. Whether you need space for a hobby or a home business, this basement has it covered. Outside, the home continues to impress with a huge covered carport that provides shelter for multiple vehicles, along with a storage shed with hydro—perfect for tools, equipment, or even a workshop. The backyard offers a quiet and private space to relax, garden, or host gatherings. Living in Port Dover means you’re only minutes away from sandy beaches, marinas, restaurants, boutique shops, and year-round festivals. This vibrant lakeside town is also known for its arts scene, welcoming atmosphere, and small-town charm—making it an ideal place to call home. (id:51992)
230 Middleton Street
Thamesford, Ontario
Nestled in the growing community of Thamesford, this newly built corner-end bungalow offers a bright and inviting 2-bedroom, 2-bathroom layout. Large windows in the living and dining areas fill the home with natural light, enhancing the open-concept design. Finished in neutral tones, the space provides a versatile backdrop to suit any décor style. The spacious walk-up basement is ready for your personal touch, offering endless possibilities for customization. (id:51992)
75 Pusey Boulevard
Brantford, Ontario
Welcome to 75 Pusey Blvd, a beautifully updated home nestled in Brantford’s desirable and family-friendly North End neighbourhood. This charming residence features 3+1 bedrooms, 2 full bathrooms, and over 2,100 sq ft of finished living space, including a fully finished basement. The main floor boasts a bright and spacious open-concept layout with stylish updates throughout, ideal for both everyday living and entertaining. The kitchen showcases modern cabinetry, granite countertops, and an oversized island—perfect for hosting and gathering with family and friends. The lower level offers a generous rec room, an additional bedroom, and a full bathroom, making it an ideal space for guests, teens, or a home office. Step outside to your private backyard oasis, complete with an inground pool—perfect for summer enjoyment and family fun. Located close to excellent schools, parks, and all amenities, this move-in ready home offers the perfect blend of comfort, style, and convenience. (id:51992)
389 Paris Road Unit# B
Brantford, Ontario
An excellent opportunity to sublease a spacious warehouse, offering versatility and functionality for a wide range of business needs. This large industrial space features two convenient drive-in doors and one dedicated unloading door, ensuring efficient access for deliveries and operations. Inside, you’ll find a generous open floor plan with ample room for storage, manufacturing, or distribution. The property also includes a separate electrical room, providing the necessary infrastructure to support a variety of commercial uses. With its size, accessibility, practical layout, and easy access to Highway 403, this warehouse is an ideal choice for businesses looking to expand or streamline operations. Book your showing today! (id:51992)
200 Longboat Run W
Brantford, Ontario
Experience contemporary living in this pristine, never-before-occupied 2-bedroom, 2-bathroom lower-level suite, perfectly situated in Brantford’s sought-after West Brant community at 200 Longboat Run West. Thoughtfully designed with soaring 9-foot ceilings and expansive windows, this stunning residence offers an abundance of natural light and a spacious, airy feel throughout. The open-concept layout features two generously sized bedrooms, two beautifully finished full bathrooms, and the convenience of private in-suite laundry. With a separate entrance, one dedicated parking space, and high-end finishes, this newly constructed unit combines privacy, comfort, and modern elegance. Nestled in a vibrant, family-friendly neighbourhood surrounded by parks, schools, and everyday amenities, this exceptional home is available for occupancy starting October 1st. Tenant to share utilities 50/50 ( Negotiable) with the landlord. A rare opportunity to enjoy upscale living in a brand new space. (id:51992)
9 Meadow Lane Unit# B
Dundas, Ontario
Are you a skilled cabinet manufacturer looking to expand into a larger industrial setting? You will be pleased to find this 2000 sq ft shop, currently setup with all the right equipment, ready to go. Includes edge banders, table saws, a cabinet paint booth, dust collection system and so much more. This shared industrial complex includes all power & heat, as well a separate office, and anand also includes area that could be either a lunch room or show room. Centrally located in Dundas, convenient to suppliers, and minutes to the 403 & high 6. (id:51992)
320 Colborne Street W Unit# 13
Brantford, Ontario
1,520sf Open adaptable Retail space located in High traffic West Brant plaza anchored by Sobey's, Shoppers Drug Mart, Scotiabank and Starbucks. Close to schools, new housing, high growth area of West Brantford. Current tenant fit-out includes open retail area, 3 private treatment rooms, 2pc Washrooms and prep room with sink. Very adaptable space for any use. Pylon Sign opportunities on 2 major thoroughfares. (id:51992)
320 Colborne Street W Unit# 13
Brantford, Ontario
1,520sf Open adaptable Retail space located in High traffic West Brant plaza anchored by Sobey's, Shoppers Drug Mart, Scotiabank and Starbucks. Close to schools, new housing, high growth area of West Brantford. Current tenant fit-out includes open retail area, 3 private treatment rooms, 2pc Washrooms and prep room with sink. Very adaptable space for any use. Pylon Sign opportunities on 2 major thoroughfares. (id:51992)

