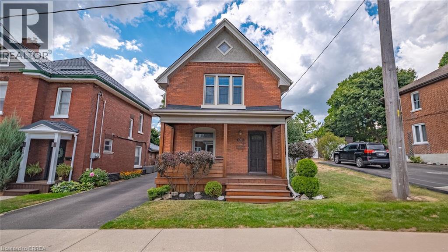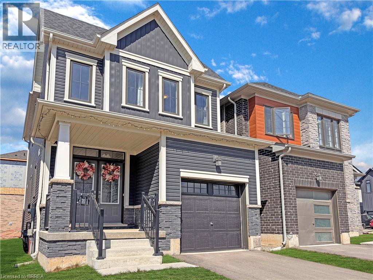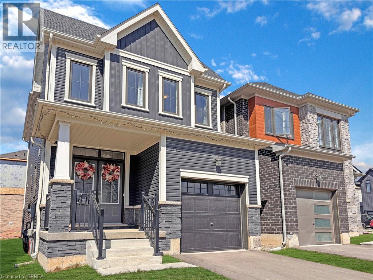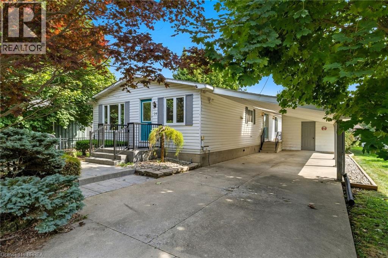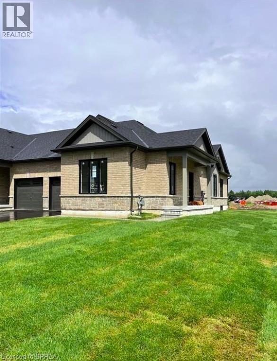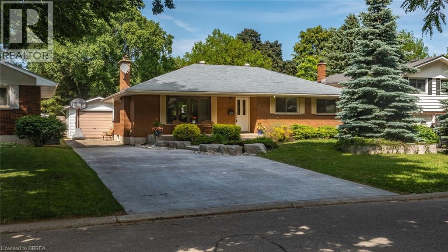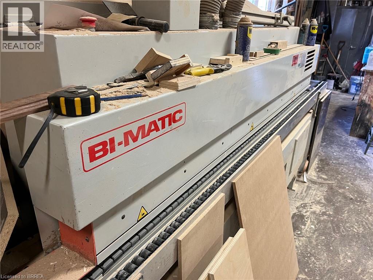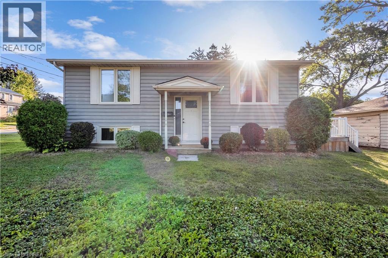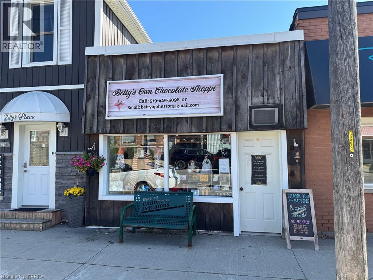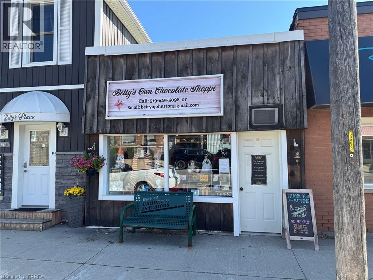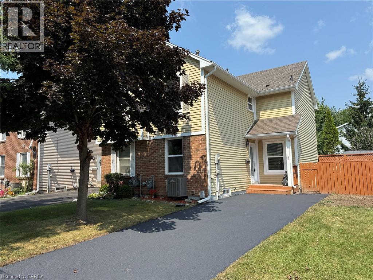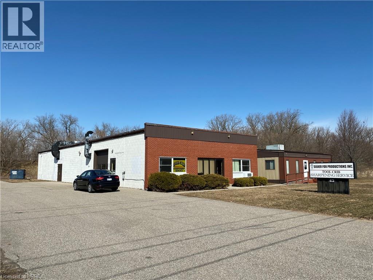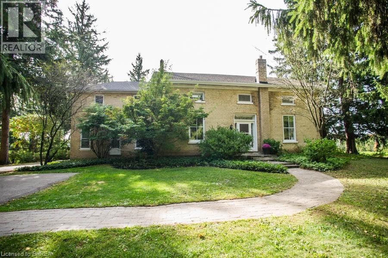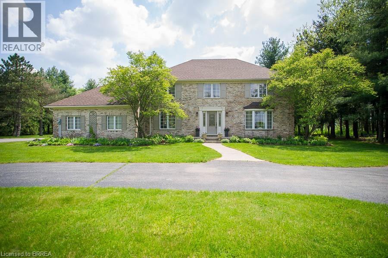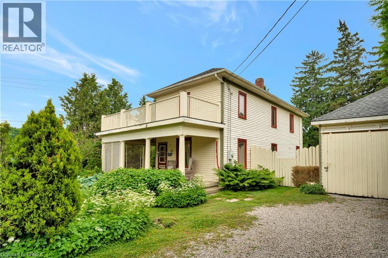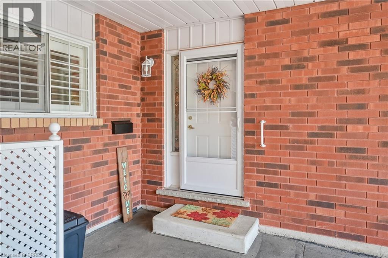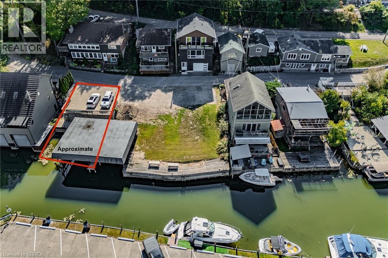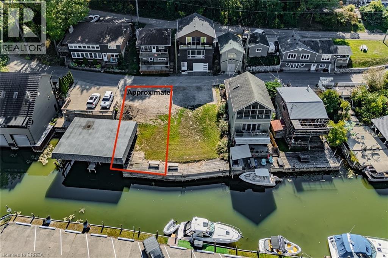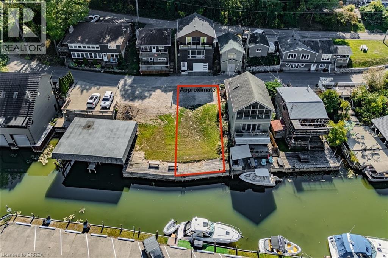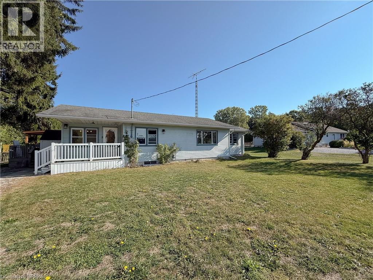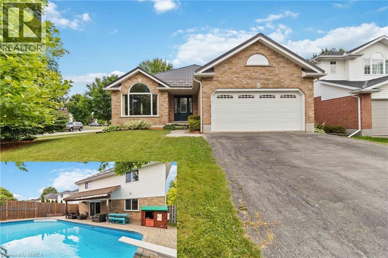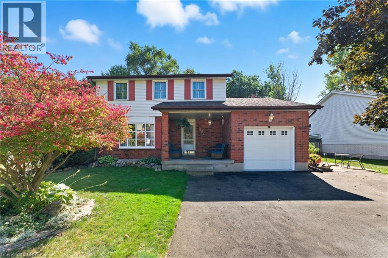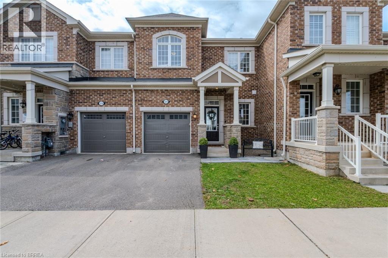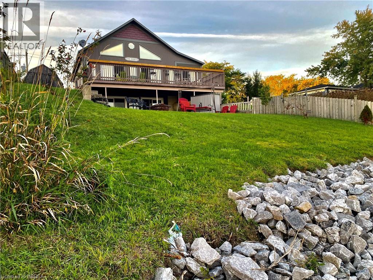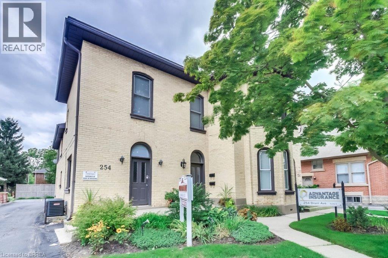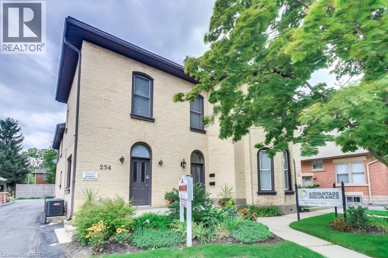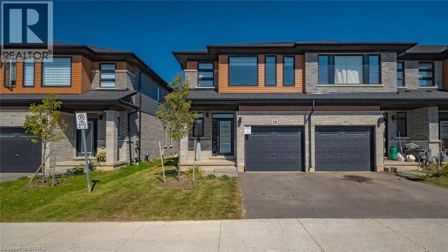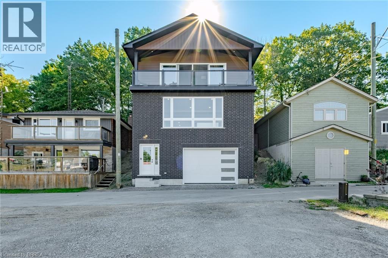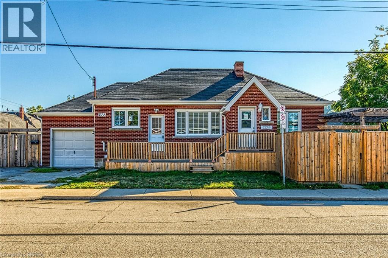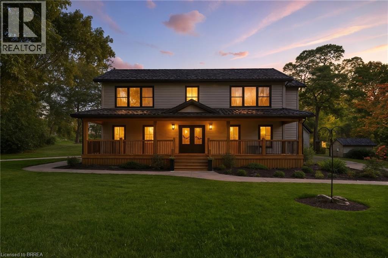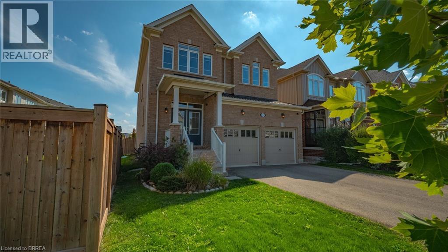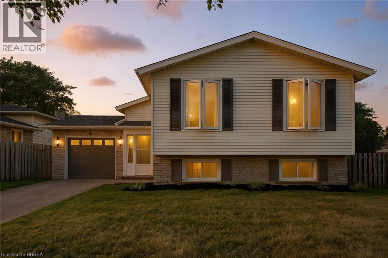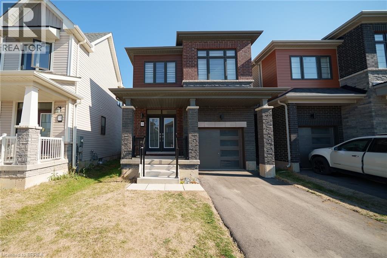30 Lyons Avenue
Brantford, Ontario
Welcome to 30 Lyons Ave, Brantford! Loaded with character and charm, this well-maintained home sits on a large lot in a terrific location. Offering 3 bedrooms and 1 bathroom, it’s a perfect blend of comfort and convenience. Step inside to find plenty of natural light shining through newer windows, highlighting the inviting living spaces. The kitchen is equipped with stainless steel appliances, adding modern functionality to this charming home. Curb appeal is on full display with a beautiful front porch and private driveway. The fully fenced backyard is ideal for family living, complete with a deck, shed, and plenty of room to enjoy the outdoors. Care for this home is evident throughout with many of the larger ticket items replaced recently including Air Conditioner (2024), Furnace (2022), True HEPA HRV system installed in 2010, multiple windows (2022), Driveway (2020), Reverse Osmosis (2024), Front Porch (2017), Shed (2022), LG Washer (2024), LG Dryer (2023), Bosch Dishwasher (2024), Upgraded Attic Insulation & Soffit Venting (2010). Located just steps to the Brantford General Hospital, King George Road with all amenities, and minutes to Highway 403, this property offers unmatched convenience in a quiet residential setting. Don’t miss your chance to own this character-filled home in one of Brantford’s most desirable areas! (id:51992)
56 Bellhouse Avenue
Brantford, Ontario
Welcome to 56 Bellhouse Avenue, a beautiful freehold detached two storey family home in the desirable West Brant community. This newly built home has only ever had one owner and has been lovingly cared for since completion. Offering three bedrooms and three bathrooms, there is plenty of space for a growing family. The main floor features a bright and open layout that flows naturally into a spacious eat in kitchen, perfect for entertaining family and friends. Upstairs, the primary bedroom provides a private retreat complete with its own ensuite and walk in closet, while two additional bedrooms and a full bathroom offer comfort for children, guests, or a home office. A convenient upper level laundry room adds everyday ease. The basement is a blank canvas, ready to be finished to suit the new owner’s needs and lifestyle. Outside, the home includes a private driveway and garage, adding both functionality and convenience. This is more than just a house. It is a true family home in a growing community. The neighbourhood is filled with friendly faces, with everyone new to the area because of the nature orlf new construction. It is a wonderful opportunity to build lifelong friendships with neighbours while enjoying the benefits of a welcoming and family oriented environment. Don't delay call your REALTOR® today! (id:51992)
56 Bellhouse Avenue
Brantford, Ontario
Welcome to 56 Bellhouse Avenue, a beautiful freehold detached two storey family home in the desirable West Brant community. This newly built home has only ever had one owner and has been lovingly cared for since completion. Offering three bedrooms and three bathrooms, there is plenty of space for a growing family. The main floor features a bright and open layout that flows naturally into a spacious eat in kitchen, perfect for entertaining family and friends. Upstairs, the primary bedroom provides a private retreat complete with its own ensuite and walk in closet, while two additional bedrooms and a full bathroom offer comfort for children, guests, or a home office. A convenient upper level laundry room adds everyday ease. The basement is a blank canvas, ready to be finished to suit the new owner’s needs and lifestyle. Outside, the home includes a private driveway and garage, adding both functionality and convenience. This is more than just a house. It is a true family home in a growing community. The neighbourhood is filled with friendly faces, with everyone new to the area because of the nature orlf new construction. It is a wonderful opportunity to build lifelong friendships with neighbours while enjoying the benefits of a welcoming and family oriented environment. Don't delay call your REALTOR® today! (id:51992)
52 Sunnyside Drive
St. George, Ontario
Are you ready to trade the hustle and bustle of city life for the charm and warmth of small-town living? Welcome to St. George, where community values, friendly neighbours, and a true sense of belonging create the perfect place to call home. This all-brick bungalow offers the ideal blend of comfort, style, and functionality for a large or growing family. With 3 bright bedrooms on the main level and an additional spacious bedroom on the lower level, complete with its own living space, it’s perfectly suited for an in-law suite, extended family, or guests. From the moment you arrive, you’ll be impressed by the curb appeal. A double-width concrete driveway and tasteful landscaping welcome you with pride of ownership. Step inside and discover an open-concept floor plan where the kitchen, dining, and living areas connect seamlessly, ideal for family gatherings or entertaining friends. Modern flooring, crisp cabinetry, and neutral tones provide a timeless backdrop for any décor. Just off the main living space, a cozy upper deck invites you to enjoy your morning coffee or unwind in the evening with a cocktail as you take in the peaceful surroundings. The fully finished walk-out basement is a showstopper, filled with natural light from large windows and patio doors leading to a private backyard retreat. Imagine relaxing under the pergola, soaking in the hot tub, or hosting barbecues. Inside, the lower level features a spacious recreation room with a warm gas fireplace, a second full bathroom, and a versatile fourth bedroom with its own living area, offering endless possibilities—whether it’s a teen hangout, guest suite, or private in-law space. With two updated bathrooms, a flexible layout, and both indoor and outdoor areas designed for connection and relaxation, this home is more than just a place to live, it’s a lifestyle. Discover why families are planting roots in St. George and fall in love with every detail of this inviting home. (id:51992)
14 Jackson Heights
Port Dover, Ontario
Welcome to 14 Jackson Heights, a charming and beautifully maintained bungalow tucked away on a quiet street in the heart of Port Dover. Offering just over 2,000 sq. ft. of finished living space, this home combines comfort, functionality, and modern updates with the relaxed lakeside lifestyle that this sought-after community is known for. Step inside to discover a bright and inviting main floor, complete with newer flooring, updated fixtures, and refreshed bathrooms that give the home a stylish and modern feel. The spacious living and dining rooms create the perfect space for entertaining or cozy family evenings, while the kitchen provides an abundance of cabinetry and counter space for all your cooking needs. A convenient main floor laundry room adds everyday ease and practicality. The main level also offers two generously sized bedrooms, including a primary suite with excellent closet space. Both bathrooms have been tastefully updated with modern finishes, making them move-in ready and worry-free. The fully finished lower level offers incredible bonus living space, featuring a large recreation room, a versatile home office, one storage room, and the convenience of a second laundry area. Whether you need space for a hobby or a home business, this basement has it covered. Outside, the home continues to impress with a huge covered carport that provides shelter for multiple vehicles, along with a storage shed with hydro—perfect for tools, equipment, or even a workshop. The backyard offers a quiet and private space to relax, garden, or host gatherings. Living in Port Dover means you’re only minutes away from sandy beaches, marinas, restaurants, boutique shops, and year-round festivals. This vibrant lakeside town is also known for its arts scene, welcoming atmosphere, and small-town charm—making it an ideal place to call home. (id:51992)
230 Middleton Street
Thamesford, Ontario
Nestled in the growing community of Thamesford, this newly built corner-end bungalow offers a bright and inviting 2-bedroom, 2-bathroom layout. Large windows in the living and dining areas fill the home with natural light, enhancing the open-concept design. Finished in neutral tones, the space provides a versatile backdrop to suit any décor style. The spacious walk-up basement is ready for your personal touch, offering endless possibilities for customization. (id:51992)
75 Pusey Boulevard
Brantford, Ontario
Welcome to 75 Pusey Blvd, a beautifully updated home nestled in Brantford’s desirable and family-friendly North End neighbourhood. This charming residence features 3+1 bedrooms, 2 full bathrooms, and over 2,100 sq ft of finished living space, including a fully finished basement. The main floor boasts a bright and spacious open-concept layout with stylish updates throughout, ideal for both everyday living and entertaining. The kitchen showcases modern cabinetry, granite countertops, and an oversized island—perfect for hosting and gathering with family and friends. The lower level offers a generous rec room, an additional bedroom, and a full bathroom, making it an ideal space for guests, teens, or a home office. Step outside to your private backyard oasis, complete with an inground pool—perfect for summer enjoyment and family fun. Located close to excellent schools, parks, and all amenities, this move-in ready home offers the perfect blend of comfort, style, and convenience. (id:51992)
389 Paris Road Unit# B
Brantford, Ontario
An excellent opportunity to sublease a spacious warehouse, offering versatility and functionality for a wide range of business needs. This large industrial space features two convenient drive-in doors and one dedicated unloading door, ensuring efficient access for deliveries and operations. Inside, you’ll find a generous open floor plan with ample room for storage, manufacturing, or distribution. The property also includes a separate electrical room, providing the necessary infrastructure to support a variety of commercial uses. With its size, accessibility, practical layout, and easy access to Highway 403, this warehouse is an ideal choice for businesses looking to expand or streamline operations. Book your showing today! (id:51992)
200 Longboat Run W
Brantford, Ontario
Experience contemporary living in this pristine, never-before-occupied 2-bedroom, 2-bathroom lower-level suite, perfectly situated in Brantford’s sought-after West Brant community at 200 Longboat Run West. Thoughtfully designed with soaring 9-foot ceilings and expansive windows, this stunning residence offers an abundance of natural light and a spacious, airy feel throughout. The open-concept layout features two generously sized bedrooms, two beautifully finished full bathrooms, and the convenience of private in-suite laundry. With a separate entrance, one dedicated parking space, and high-end finishes, this newly constructed unit combines privacy, comfort, and modern elegance. Nestled in a vibrant, family-friendly neighbourhood surrounded by parks, schools, and everyday amenities, this exceptional home is available for occupancy starting October 1st. Tenant to share utilities 50/50 ( Negotiable) with the landlord. A rare opportunity to enjoy upscale living in a brand new space. (id:51992)
9 Meadow Lane Unit# B
Dundas, Ontario
Are you a skilled cabinet manufacturer looking to expand into a larger industrial setting? You will be pleased to find this 2000 sq ft shop, currently setup with all the right equipment, ready to go. Includes edge banders, table saws, a cabinet paint booth, dust collection system and so much more. This shared industrial complex includes all power & heat, as well a separate office, and anand also includes area that could be either a lunch room or show room. Centrally located in Dundas, convenient to suppliers, and minutes to the 403 & high 6. (id:51992)
320 Colborne Street W Unit# 13
Brantford, Ontario
1,520sf Open adaptable Retail space located in High traffic West Brant plaza anchored by Sobey's, Shoppers Drug Mart, Scotiabank and Starbucks. Close to schools, new housing, high growth area of West Brantford. Current tenant fit-out includes open retail area, 3 private treatment rooms, 2pc Washrooms and prep room with sink. Very adaptable space for any use. Pylon Sign opportunities on 2 major thoroughfares. (id:51992)
320 Colborne Street W Unit# 13
Brantford, Ontario
1,520sf Open adaptable Retail space located in High traffic West Brant plaza anchored by Sobey's, Shoppers Drug Mart, Scotiabank and Starbucks. Close to schools, new housing, high growth area of West Brantford. Current tenant fit-out includes open retail area, 3 private treatment rooms, 2pc Washrooms and prep room with sink. Very adaptable space for any use. Pylon Sign opportunities on 2 major thoroughfares. (id:51992)
11 Fourth Avenue
Brantford, Ontario
Welcome to this beautifully maintained 3-bedroom, 2-bathroom raised bungalow in Brantford’s desirable Echo Place neighbourhood. From the moment you arrive, you’ll appreciate the pride of ownership and thoughtful updates, including a brand-new basement bathroom (2024), furnace and A/C (2019), windows and exterior doors (2018), giving you both style and peace of mind. Perfectly positioned for family living, this home is close to schools, shopping, everyday amenities, and just minutes from Highway 403 for easy commuting. At the heart of the neighbourhood, Devereaux Park now features a brand-new playground—an inviting space where children can play and families can gather. Blending modern updates with a warm, welcoming community, this Echo Place bungalow is ready to be the backdrop for years of new memories. (id:51992)
115 King St Street
Burford, Ontario
Great retail space on Burford’s main thoroughfare. Great exposure with both ample street and municipal free parking lot. Bright, open & clean retail floor plan with 2pc barrier free washroom. Rent is all inclusive, including utilities. (id:51992)
115 King St Street
Burford, Ontario
Great retail space on Burford’s main thoroughfare. Great exposure with both ample street and municipal free parking lot. Bright, open & clean retail floor plan with 2pc barrier free washroom. Rent is all inclusive, including utilities. (id:51992)
389 Paris Road Unit# C
Brantford, Ontario
This property is being offered as a sublease and provides an excellent opportunity to occupy a spacious Quonset hut warehouse without committing to a long-term ownership investment. The warehouse measures approximately 50 feet wide by 160 feet deep, creating a large and versatile area suitable for a variety of commercial or industrial uses. The building is easily accessible through a 12-foot by 24-foot main entrance. Inside, the layout includes two well-sized offices, one measuring 10 feet by 14 feet and the other measuring 11 feet 11 inches by 14.5 feet. The space also offers a roughed-in bathroom measuring 10 feet by 5 feet, along with a finished two-piece bathroom of the same size. The warehouse is equipped with 100-amp electrical service, a furnace and air conditioning unit, and insulation to support efficient propane heating. These features make the property comfortable and functional for year-round operations. This sublease presents an excellent opportunity for businesses seeking both ample warehouse space and practical office accommodations in one convenient location close to Highway 403. Book your showing today! (id:51992)
1105 Leger Way Unit# 329
Milton, Ontario
Welcome to this beautiful 2 bedroom and 2 full bath unit facing southeast and lots of windows filling up the space with natural light. Kitchen comes with granite counters, extended cabinets, breakfast bar and stainless steel appliances. Spacious living/dining room accented is nicely with upgraded wide plank floors, pot lights and walkout to covered balcony through floor to ceiling high patio doors. Master suite offers a walk-in closet and 4 pc ensuite. Second good sized bedroom, 4pc bath and in suite laundry, complete the unit. 1 underground parking and locker space. Close to all amenities, parks, schools, shopping, Milton Velodrome, Sherwood Community Centre, Kelso Conservation, public transport and more (id:51992)
146 Vanrooy Trail
Waterford, Ontario
WELCOME TO THE WONDERFUL CEDAR PARK II SUBDIVISION IN THE QUIET TOWN OF WATERFORD. THIS BEAUTIFUL BUNGALOW IS SURE TO IMPRESS! WITH 3 BEDROOMS ON THE MAIN FLOOR THERE IS ROOM FOR THE GROWING FAMILY AS WELL AS ROOM TO ENTERTAIN IN THE OPEN CONCEPT LIVING AREA. THIS HOME WILL INCLUDE LOTS OF CABINETRY FOR STORAGE AS WELL AS QUARTZ COUNTER SPACE TO WORK ON. THIS WONDERFUL HOME INCLUDES FEATURES SUCH AS HARD SURFACE FLOORING, POTLIGHTS INSTALLED, INSULATED GARAGE DOOR AND THE LIST GOES ON! CALL TODAY TO MAKE THIS HOUSE YOUR HOME. OTHER LOTS AND PLANS AVAILABLE. TAXES TO BE ASSESSED DUE TO ASSESSMENT NOT BEING DONE. (id:51992)
15 Banbury Road
Brantford, Ontario
Welcome home this move-in ready semi detached is located in Lynden Hills and just a short walk to Banbury Heights elementary school and parks! Fully renovated with a brand new appliances. This beautiful home features 3 bedrooms and 1.5 bathroom with gorgeous kitchen. The kitchen features Italian cabinetry, tiled backsplash, and stainless steel appliances Downstairs is completely finished with a large rec room, 2-piece bath and a laundry room. Brand new Air conditioner and Furnace. The backyard is fully fenced and very private. Ready to move in! Book a viewing today for this lovely family home! (id:51992)
43 Spalding Drive Unit# 1
Brantford, Ontario
4000 sf stand-alone Industrial Building. Open reception area, private office or small boardroom with two-piece washroom. Small shop office, 2 two-piece washrooms off of shop area. Open warehouse with radiant tube heater and grade level rollup door, and double man door. Rear room open with radiant tube heater and double man door. (id:51992)
112 German School Road
St. George, Ontario
Welcome to this beautiful century home nestled on a 0.81-acre lot in a highly desirable location and minutes from St. George's Main Street. This home features over 3400 sq ft of living space that includes 5 bedrooms, 3 bathrooms, an in-law suite, and an on-ground saltwater pool, all set on a sprawling private oasis. Inside, you'll find a perfect blend of historic character and charm. High ceilings on the main level, original details, and thoughtfully preserved features give this home a warm and welcoming ambiance. Spacious principal rooms and an eat-in kitchen provide ample space for family gatherings and day-to-day living. Main floor laundry for convenience, as well as a full bathroom and in-law suite, complete the main level. Upstairs, you will find a spacious primary bedroom with ensuite privileges as well as four additional bedrooms and another full bathroom, making this a perfect home for a growing family. The backyard oasis is ideal for relaxing or entertaining during the warmer months. Located just minutes from local shops, schools, and amenities, this rare offering combines small-town charm with everyday convenience. A true gem for those seeking space, history, and lifestyle in one exceptional property. (id:51992)
92 Highland Drive
Brantford, Ontario
Located in the prestigious Highland Estates community sits 92 Highland Drive, a gorgeous 2-storey, brick home situated on more than 2 acres of mature tree landscape & ravine. It has approximately 3100 sqft of above grade plus a finished basement. With a lot of this size, the outdoor enthusiast or hobbyist has enough space to build an outdoor structure/garage or in-ground pool while still preserving the natural landscape. This luxurious 3 bed, 4 bath home offers an entertainer's layout w/large principal rooms & stunning design. The circular drive approaches the breathtaking modified Georgian architecture w/low low-lying greenery to highlight the brick & entryway. The front foyer is warm & inviting with a tasteful neutral palette. At the front is a stunning formal dining room to host dinner parties & special occasions. In the second formal room to the left guests can mingle while enjoying a fabulous glass of wine, admiring the hand-painted walls inspired by De Gournay from France. The kitchen is bright & spacious w/crown moulding, granite countertops & ample cabinet & counter space for food preparation & a large centre island to prepare & gather. A large sitting area provides picturesque views into the wall-to-wall windowed 4 season sunroom overlooking the landscape & ravine. A large mudroom & full bathroom finish off the main level. Make your way up the staircase to the fully renovated primary suite with inset ceiling light, designer wallpaper & the most luxurious primary bath highlighted w/earth tones, a grand soaker tub & seamless entry shower with his & her shower heads. A large walk-in organized closet sits outside the bedroom. 2 additional bedrooms & a large, gorgeously renovated full bathroom w/walk-in glass steam shower finish off the 2nd floor. If more space is what your family needs, the basement is fully finished w/recreation room, full bath, gym area & storage. This home doesn't just offer beauty, it offers a lifestyle! (id:51992)
13 Main Street N
St. George, Ontario
Victorian two storey home in St. George circa 1910. 4 bedrooms, 2 bathrooms. Featuring a walk up attic, master bedroom with walk in closet and walk out to a second storey deck, and a private covered porch on the main level. Gorgeous refinished original floors, main floor parlour room, main floor formal dining room plus living room. Large eat in kitchen with main floor laundry off the kitchen. Detached original stable house. Large deep lot. Vinyl windows 2019, roof 2019. Artesian well located on the property. R2 zoning does allow for different uses. All furniture, tools, and appliances are included in the sale. (id:51992)
570 West Street Unit# 20
Brantford, Ontario
Prime north end location for this 1000+sqft condo just a short walk to grocery stores, banks, restaurants, Lynden Park Mall and bus stop. Bright open concept designed living room/dining room combination features a skylight and large south facing window featuring easy-to-clean California shutters for privacy when needed. Conveniently located kitchen features newer stainless steel fridge and stove with built in dishwasher . The main floor 4 piece bath features laundry hookups-no carrying laundry up the stairs. Large master bedroom has walk in closet while second bedroom/den has patio doors leading to the expansive deck and rear gardens-nice spot for your morning coffee while listening to the birds sing in the trees. The gas barbeque is included. Downstairs features a large rec room with corner gas fireplace, a 2nd bathroom and large den/bedroom with walk in closet. There's plenty of storage in the utility room featuring newer forced air gas furnace and water tank. Come see for yourself, you won't be disappointed. (id:51992)
Lot 3 Douglas Street
Port Dover, Ontario
Looking for a potential building lot on the water.... this is it!! Rare opportunity to own waterfront property in beautiful Port Dover! This lot is situated on the Canal, complete with boat house, scenic views and is in a very desirable location. Port Dover is experiencing exponential growth and this is a rare opportunity to acquire a waterfront property. The property is surrounded by existing cottages/homes with anticipation of future development in the immediate area as well. What a location!-Walk downtown, take your boat to the beach or explore Norfolk County's wineries, walking/biking trails, boating, fishing, swimming, craft breweries, zip lining, local shops & much more!! Don't miss your opportunity to build in one of Port Dover's most desirable areas. Assessed value is based on the vacant land and is subject to reassessment (id:51992)
Lot 2 Douglas Street
Port Dover, Ontario
Looking for a potential building lot on the water.... this is it!! Rare opportunity to own waterfront property in beautiful Port Dover! This lot is situated on the Canal, complete with boat house, scenic views and is in a very desirable location. Port Dover is experiencing exponential growth and this is a rare opportunity to acquire a waterfront property. The property is surrounded by existing cottages/homes with anticipation of future development in the immediate area as well. What a location!-Walk downtown, take your boat to the beach or explore Norfolk County's wineries, walking/biking trails, boating, fishing, swimming, craft breweries, zip lining, local shops & much more!! Don't miss your opportunity to build in one of Port Dover's most desirable areas. Assessed value is based on the vacant land and is subject to reassessment. (id:51992)
Lot 1 Douglas Street
Port Dover, Ontario
Looking for a potential building lot on the water.... this is it!! Rare opportunity to own waterfront property in beautiful Port Dover! This lot is situated on the Canal, complete with decking, scenic views and is in a very desirable location. Port Dover is experiencing exponential growth and this is a rare opportunity to acquire a waterfront property. The property is surrounded by existing cottages/homes with anticipation of future development in the immediate area as well. What a location!-Walk downtown, take your boat to the beach or explore Norfolk County's wineries, walking/biking trails, boating, fishing, swimming, craft breweries, zip lining, local shops & much more!! Don't miss your opportunity to build in one of Port Dover's most desirable areas. Assessed value is based on the vacant land and is subject to reassessment (id:51992)
62 Macklin Street
Brantford, Ontario
Tucked away in one of Brantford’s most exclusive and private neighborhoods, Natures Grand by LIV This new, detached four-bedroom, three-bath home offers just over 1,800 sq. ft. of thoughtfully upgraded living space. Designed with a neutral, light, and modern palette, the home features gorgeous finishes, large windows that fill the rooms with natural light, and a walk-out to the backyard. You will love the setting, surrounded by forest, nature, and the famous Rail Trail with scenic views of the Grand River, yet only minutes from Highway 403 and a short drive to major amenities. The Brantford Golf & Country Club is only 4 km away. Life in this neighborhood feels peaceful, safe, and connected. It is not uncommon to see kids playing hockey or basketball in the street, laughter filling the air, and neighbours waving as you walk by. This is the kind of place where you know your neighbours, you are never too busy to say hello, and you can still ask next door for a cup of sugar. So many people dream of owning a home in this community, but opportunities to start here by renting are rare. This is your chance to live in a truly special neighborhood, with responsible and respectful landlords, and all the modern amenities you need. DON'T DELAY. Call your REALTOR® today. (id:51992)
971 Fairground Road
Clear Creek, Ontario
This charming and beautifully renovated 3-bedroom, 1-bathroom bungalow set on a picturesque country lot with about half an acre to enjoy is waiting for you! Completely updated in 2024, this home has modern comfort in a country setting! The stunning kitchen offers abundant cupboard and counter space, flowing seamlessly into the bright living area and refreshed bedrooms and bathroom. Updates include new flooring, trim, paint, convenient main floor laundry, and an efficient heating/cooling system—everything has been taken care of so you can simply move in and enjoy. Step outside to a fully fenced, landscaped yard featuring a spacious deck—perfect for entertaining friends and family. Prefer no light pollution? You will love the stunning view of a dark night sky. A large, detached barn/shop with a loft provides endless possibilities: envision the dream space you’ve always dreamed of. A creative space for woodworking or that CNC machine you have been eying. Whether you’re pursuing a hobby, side hustle, or full-time craft, this property adapts to your needs. A chicken coop supported by Agricultural Zoning adds to the property’s country lifestyle appeal. All of this in an ideal location just minutes from Lake Erie, Port Rowan’s fishing, Long Point and Port Burwell’s sandy beaches, and only 35 minutes to Simcoe, Port Dover, and Tillsonburg. This home, property, and location truly offer something for everyone—don’t miss the chance to make it yours! (id:51992)
42 Sandpiper Drive
Guelph, Ontario
Welcome to the family-friendly & highly desirable Kortright Hills neighbourhood! This spacious 4-level backsplit offers 4 bedrooms above grade & has been thoughtfully updated throughout. The fully renovated (2019) eat-in kitchen is a true highlight, featuring granite countertops, a marble backsplash, & a stunning locally sourced red maple live-edge table. Designed with functionality in mind, it also includes a pull-out lazy Susan, a second sink, extra storage, under-cabinet lighting, flooring and brand-new appliances, including an induction stove. The kitchen overlooks the family room, accented by new railings & stairs, and provides direct access to the backyard. A separate dining/living area with a cozy gas fireplace offers plenty of room for family gatherings and fills the main floor with natural light. Upstairs, you’ll find a spacious primary bedroom complete with its own 4-pc ensuite, plus two additional bedrooms & another 4-piece bathroom. The ground level features a bright family room with a walkout to the covered back patio, a fourth bedroom, a beautifully updated 2-piece bath, and a convenient laundry room. The finished basement extends your living space with a warm and inviting rec room featuring built-in cabinetry and a gas fireplace — the perfect spot to unwind. A soundproofed room on this level is ideal for a musician or hobbyist, with extra storage areas to keep everything organized. Outside, the private backyard is ready for summer fun with an inground pool installed 2013, now with a brand-new heater (2024). The covered patio (2014) provides welcome shade while you watch family and friends enjoy the pool. Additional upgrades include an insulated heated (2021) garage, a durable metal roof by Superior Steel Roofing, a new furnace & A/C (2020), new Brookstone windows and doors throughout most of the home (2023), and updated skylights (2011). This wonderful home sits on a quiet street with great neighbours and is truly one you’ll want to see for yourself! (id:51992)
324 Burnett Avenue
Cambridge, Ontario
Do you love to entertain? Check out this 4 bedroom, 3 bathroom home with over 2300 sq ft of finished living space. New quartz kitchen with breakfast bar, sunken family room with fireplace and new flooring, formal dining room and living room with hardwood floors. You will love spending time in the four season, south facing, Florida room with plenty of natural light and space to gather. Finished rec room in the basement complete with a bar - a great space to watch the game! Attached garage plus a newly paved 3 car wide driveway for plenty of parking. The mudroom at the back of the garage is a great space for the kids coats and boots. The private fenced backyard features professional landscaping, a covered gazebo, a deck that spans the width of the home and a backyard pub that makes a great man cave or she-shed! A very well maintained home, walking distance to Shades Mills Conservation Area. (id:51992)
1 Ontario Street
Brantford, Ontario
Welcome home to 1 Ontario St., Brantford. Steps to the Grand River down the SC Johnson trail, and abutting Rivergreen Park enjoy protected green space behind, beside and in front! Enjoy the best of both worlds with nature at your doorstep and all major amenities just minutes away, or stroll from your front door to catch a Brantford Bulldogs game. This charming home is currently configured as 2 bedrooms and 1.5 baths but can easily be converted back to 3 bedrooms at the seller's expense. Host memorable dinners in the elegant dining room featuring crown molding, cook with ease in the spacious kitchen offering abundant cabinetry, and unwind in the bright, vaulted-ceiling great room. Or enjoy the peaceful fully fenced backyard with mature trees on the back and a park on the side. This home has seen many recent upgrades, just turn the key and move in! Roof was done in the last 7 years, all the windows are now vinyl, carpet on the stairs and on the upper level is brand new (2025), living room flooring (2021), rest of main level (2025), kitchen refresh (2025), HWT owned (2023), bathroom upstairs (2021), house interior painted (2025) and exterior painted (2022) and the shed (2018). Come see it today! (id:51992)
1214 Rose Way
Milton, Ontario
Welcome to your beautifully upgraded freehold townhouse, a perfect blend of style, comfort, and functionality. This spacious 3-bedroom, 3-bath home boasts approximately 1,500 sq. ft. of open-concept living with thoughtful finishes throughout. The modern kitchen features upgraded cabinetry, luxurious quartz countertops, high-quality appliances, and a large island ideal for cooking, gathering, and entertaining. Quartz surfaces continue throughout the home, adding elegance to every space. The inviting living room showcases a custom accent wall and a cozy fireplace, creating a warm ambiance for relaxing evenings. Step outside to a finished backyard oasis, complete with a brand-new deck and professional landscaping—perfect for outdoor dining and summer fun. With upgrades in every room and convenient garage access to a private one-car garage, this move-in-ready home offers the ideal setting for families or professionals seeking a turnkey property in a desirable location and quick highway access (id:51992)
1034 South Coast Drive
Nanticoke, Ontario
Gorgeous year round lake house with full walkout basement right on Lake Erie with beach. East of Peacock Point. Eagles, ducks, Canadian geese, fishing right off your back lot! Large primary bedroom on main floor ( room for second bedroom. )Sunroom all along one side with great views of lake. Bathroom on main floor features old fashioned soaker tub and stand up shower with vaulted ceiling. Vaulted ceilings throughout the rest of the main level and the water views are breathtaking! Living dining and kitchen are all open to each other. Natural gas fireplace on the main floor and also in lower family room. Two bedrooms down, laundry room, 2pc bath. Full walk out to cover patio and fully fenced rear yard. Big front porch. Circular driveway. Large beck deck looks out to Lake Erie. Fabulous sunrises and sunsets to the south. Full moon vies in the evenings. Appliances stay. A little piece of heaven. New privacy fence along east lot perimeter last year. Steel roof 2yrs ago. New central air. New flooring throughout main level. All draperies stay. (id:51992)
254 Brant Avenue
Brantford, Ontario
Attention investors. Welcome to 254 Brant Avenue. Beautifully maintained, fully rented, mixed use commercial building located on one of Brantford's main arterial roads. Gross rent of $78,948.00 (as of January 1, 2026) operating expenses for 2024 $16,160.14 and net income of $62,787.86. 7% cap rate. 2026 projected monthly rents will be $3209.00 for ground floor commercial (Unit 1 & 2) Units 3,4,5 are upper residential apartments and 2026 rent is $900.00 for Unit #3, $1000.00 for Unit #4, and $1470.00 for Unit #5. Featuring over 3000 sq. ft. of finished space, this impeccable property features three fully updated, 1 bedroom, 1 bathroom apartments and two beautiful ground floor commercial units with private parking in the rear. Commercial unit has separate entrances on the back and the side and feature a 2 piece bathroom in each and a common kitchen area. Long term, excellent tenants provide a steady stream of income making this a solid investment for years. This building is in pristine condition and would make an excellent addition to your portfolio. (id:51992)
254 Brant Avenue
Brantford, Ontario
Attention investors. Welcome to 254 Brant Avenue. Beautifully maintained, fully rented, mixed use commercial building located on one of Brantford's main arterial roads. Gross rent of $78,948.00 (as of January 1, 2026), operating expenses for 2024 $16,160.14, and net income of $62,787.86. 7% cap rate. 2026 projected monthly rents will be $3209.00 for ground floor commercial (Unit 1 & 2) Units 3,4,5 are upper residential apartments and 2026 rent is $900.00 for Unit #3, $1000.00 for Unit #4, and $1470.00 for Unit #5. Featuring over 3000 sq. ft. of finished space, this impeccable property features three fully updated, 1 bedroom, 1 bathroom apartments and two beautiful ground floor commercial units with private parking in the rear. Commercial unit has separate entrances on the back and the side and feature a 2 piece bathroom in each and a common kitchen area. Long term, excellent tenants provide a steady stream of income making this a solid investment for years. This building is in pristine condition and would make an excellent addition to your portfolio. (id:51992)
461 Blackburn Drive Unit# 18
Brantford, Ontario
Welcome to 461 Blackburn Drive Unit #18, where modern comfort meets elegant design in the heart of beautiful Brantford City. This modern masterpiece end unit townhouse offers more than most detached homes do, with 3 spacious bedrooms, 3 bathrooms, and over 1,600 sq ft of thoughtfully designed living space. Step inside to a sun-soaked, open-concept main floor, where oversized windows, 9-ft ceilings, and rich laminate flooring create a bright, airy atmosphere. The gourmet kitchen is a true showstopper, featuring stainless steel appliances, quartz countertops, a large centre island, and stylish tile backsplash, perfect for casual meals or entertaining guests. Upstairs, retreat to the primary suite oasis with a walk-in closet and a private 3-piece ensuite. Two additional bedrooms offer flexibility for kids, guests, or a home office. Convenient upper-level laundry adds ease to everyday living. Enjoy outdoor space on your private backyard patio — ideal for morning coffee or evening relaxation. With an attached garage + driveway, parking for two is a breeze. Set in a quiet, family-friendly neighbourhood, you’re minutes from parks, schools, shopping, and all the conveniences of West Brant. This is low-maintenance living without compromise.. the perfect place to call HOME. Treat yourself to a new set of keys this fall, and fall in LOVE with where you live. (id:51992)
19 Oak Avenue
Paris, Ontario
Start Your Homeownership Journey in Beautiful Paris, Ontario. There’s nothing quite like the pride of owning your very first home—and this lovely 2-storey semi is the perfect place to begin that exciting chapter. Nestled in the heart of Paris, Ontario, you’ll enjoy the best of both worlds: the warmth of small-town living with the convenience of being close to everything you need. Step inside to a welcoming, carpet-free main floor featuring an updated kitchen with granite countertops, a dining space that opens directly to the backyard, a cozy living room filled with natural light, and a convenient 2-piece bath. Upstairs, three spacious bedrooms await—including a primary suite with its own walk-in closet and private access to the main bathroom. The partially finished basement provides even more room to grow with a versatile rec room (just needs flooring to complete) and laundry area. Outside, your fully fenced backyard offers the perfect retreat, complete with an oversized covered deck where you can relax, entertain, or simply enjoy watching kids and pets play. Additional features include an attached garage with inside entry and a location that can’t be beat—close to schools, parks, and local amenities. If you’ve been dreaming of homeownership, this well-maintained home is a wonderful opportunity to plant roots in Paris, a community known for its charm, character, beauty and small-town spirit. (id:51992)
50 Grand Street
Port Dover, Ontario
WOW! Stunning, new home in highly sought-after Port Dover, just steps from Black Creek! This home offers versatility for today’s lifestyle. Appreciate the private double-wide driveway, accommodating up to 6 vehicles, & the stamped concrete front porch. A spacious foyer features double mirrored closets, 9-foot ceilings, & oak hardwood flooring that flows throughout the home. Located off the foyer is a laundry room with quartz countertops. On the opposite side, is a beautifully finished 4-piece bath with textured tile floors, quartz vanity & tile shower surround. The open-concept main floor is filled with natural light & offers beautiful canal views. The custom kitchen is a showstopper, boasting a 5-seat island, quartz counters & backsplash, under-mount lighting, dovetail soft-close cabinetry, stainless steel appliances & pantry. Additional features include pot lights & crown molding that continue into the living area, creating a seamless flow. Upstairs, enjoy a versatile space with 12-foot vaulted ceilings, recessed lighting, wet bar with quartz counters & bar fridge—perfect for entertaining, working from home, or relaxing. 7-foot sliding doors lead to a covered Dura-deck with glass railings, offering breathtaking views of the canal. There are 3 spacious bedrooms, including a primary suite, & a luxurious 5-piece bathroom with double quartz vanity & textured tile flooring. On the lower level, a landing leads to the back of the home & a flexible storage/utility room with a 3-piece bath rough-in, secondary laundry option & mechanical systems. This space offers great potential for a variety of future uses. A 1.5 car garage is just off this space featuring drain and water supply line rough-ins. Located just minutes from the heart of Port Dover, this home offers a peaceful retreat with easy access to local amenities. The owner may consider selling the land behind the home on the canal providing the possibility to add some green-space, a docking spot & access to Lake Erie!! (id:51992)
15 Marshall Street
Brantford, Ontario
Welcome to 15 Marshall Street, a charming 3-bedroom, 2-bathroom home nestled on a quiet street in Brantford’s highly desirable Brier Park neighbourhood. Offering 1,130 sq. ft. of living space above grade with a full basement, this home combines comfort, potential, and a family-friendly location. Step inside to find a bright and open living area, a spacious kitchen with a side entrance to a carport, three generous bedrooms, including one with backyard access to a partially fenced yard. The large main floor bathroom is a rare bonus, while the basement offers a second full bathroom and laundry facilities. Additional laundry hookups are conveniently available on the main level. This well-maintained home features newer vinyl windows and doors, a roof replaced in 2011, and hardwood flooring hidden under the front carpeting—just waiting to be revealed. Appliances are included in as-is condition. Enjoy the peace and privacy of the backyard, with a patio area perfect for entertaining. Situated in a sought-after community close to parks, schools, and amenities, this home is an excellent opportunity to make your move into Brier Park! (id:51992)
1338 Monterey Avenue
Hamilton, Ontario
Welcome to 1338 Monterey Ave a charming brick bungalow with 2 garages , one detached and 1 attached with inside entry ,This property is situated in one of Hamilton's family friendly neighborhoods, close to schools, parks, transit, shopping, restaurants and just minutes to the Kenilworth access. This home features a complete inlaw suite with its own separate entrance featuring 2 bedrooms or a den, renovated bath and and an open concept kitchen, large recroom/livingroom and its own insuite laundry. The main level boasts 3 bedrooms, living room, renovated kitchen, dining room, updated bath/insuite laundry combination. The property is fully fenced with two patios, front deck and pergola for enjoying summer evenings and BBQ's with family and friends. This home is being sold Under Power of Sale. (id:51992)
115 Lakeshore Road
Port Burwell, Ontario
Welcome to your private country retreat just minutes from Port Burwell and the shores of Lake Erie! This beautifully crafted 4+1 bedroom, 2-bathroom home sits on a picturesque 4.28-acre lot and offers the perfect blend of modern living and rural charm. Step onto the covered cedar front porch and into an open-concept main floor designed for both style and function. The bright and airy living space features engineered hardwood flooring and flows seamlessly into a gourmet kitchen, complete with stunning white floor-to-ceiling Pioneer cabinetry, a contrasting black island with granite countertops, and a massive walk-in pantry. A main floor bedroom, full 4-piece bathroom, and convenient laundry room round out this level. Upstairs, you'll find a spacious primary bedroom with a large walk-in closet, two additional generous-sized bedrooms, and a luxurious 4-piece bathroom featuring a glass walk-in shower. The fully finished basement extends your living space with an additional bedroom, large rec room, and ample storage—perfect for a growing family or guests. Outside, the possibilities are endless! The 32' x 40' shop is a dream for hobbyists or business owners, featuring two 10' x 10' doors, a loft area, two separate 100-amp panels (with 200 amps at the pole), a cozy wood stove, and heated floors. Other highlights include a durable steel roof, Hardie Board exterior siding, and unbeatable privacy—all just minutes from the beach, marina, trails, and village amenities. Whether you're looking for peaceful country living, space to grow, or a functional live/work setup—this one checks all the boxes! (id:51992)
119 Barlow Place
Paris, Ontario
Welcome to 119 Barlow Place in the charming town of Paris! This beautiful 3-bedroom, 3-bathroom all-brick two-storey home offers plenty of space for a growing family in a prime location close to dining, shopping, scenic trails, and more. Step into the bright and inviting entryway, finished with wainscoting and a coat closet, and move into the open-concept main floor. The spacious living room flows seamlessly into the eat-in kitchen, complete with a center island, breakfast bar, shaker-style cabinetry, tiled backsplash, stainless steel appliances, and abundant counter and cupboard space. Oversized patio doors off the kitchen provide easy access to the backyard, perfect for entertaining. Also on the main level are a convenient 2-piece powder room and laundry. Upstairs, a large landing offers a versatile den space—ideal for a kids’ play area or home office. The primary suite, situated at the back of the home for added privacy, features a walk-in closet and spa-like ensuite with dual vanity, soaker tub, and walk-in shower. Two additional generously sized bedrooms and a 4-piece bathroom complete the second floor. The unfinished basement is full of potential, awaiting your personal touches, and already includes a rough-in for a 3-piece bathroom. The backyard is also a blank canvas, ready to be transformed into your dream outdoor space. Located in a fantastic neighbourhood with easy access to major amenities, this is a home you won’t want to miss! (id:51992)
150 Pearl Street
Brantford, Ontario
Looking for your next project? This diamond in the rough is ready for someone with vision! The home is in need of repair but it’s priced well below market to reflect the work required. With a functional, spacious layout and a spot in one of Brantford's most established neighborhoods, this property has all the makings of a smart investment. Whether you’re an experienced renovator, an investor, or a handy buyer looking to create your dream home, this is your chance to build serious value. Excellent floorplan with good bones; Great neighborhood with strong appeal; Endless renovation potential; Offered at an unbeatable price! Don’t miss this opportunity to roll up your sleeves and transform this property into something truly special. Bring your creativity, your contractor, and your vision — the possibilities are endless! Sold strictly as-is. (id:51992)
23 Whitton Drive
Paris, Ontario
Welcome to Your Dream Home in the Prettiest Town of Paris, Ontario! Step into modern elegance with this stunning brand-new build offering 5 spacious bedrooms and 4 beautifully designed bathrooms. Nestled in one of the most picturesque communities in Ontario, this home combines luxurious finishes with the warmth and functionality every family needs. From the moment you walk in, you're greeted by a grand high-ceiling entrance and gleaming hardwood floors that flow throughout the main level. The heart of the home is the open-concept eat-in kitchen, featuring quartz countertops, stainless steel appliances, modern lighting, and a layout that effortlessly blends style with functionality. Just off the kitchen, the cozy family room invites you in with a gas fireplace framed by custom built-in shelving—the perfect place to relax or entertain. Upstairs, you’ll find five generously sized bedrooms, including a serene primary suite with its own private ensuite bath. With four bathrooms, morning routines and evening wind-downs are smooth and seamless for the whole family. The full basement offers endless possibilities, ready for your personal touch—whether you dream of a home gym, media room, or additional living space. Outside, enjoy the privacy and potential of an oversized pie-shaped yard, stretching over 144 feet deep—ideal for a future pool, garden oasis, or backyard entertaining. Located just minutes from highway access, shopping, top-rated schools, parks, and the gorgeous local trails that make Paris such a special place to call home. Don't miss your chance to own this exceptional property in one of Ontario’s most sought-after towns. (id:51992)
39 Huntspoint Drive
Brampton, Ontario
Welcome to this beautifully renovated 3,320 sq. ft. Smart Home featuring top-tier upgrades throughout. The main floor is enhanced with new engineered hardwood flooring and boasts a brand-new luxury gourmet kitchen, complete with a spacious center island, stunning countertops, and built-in appliances. The kitchen also includes a 48-inch built-in cupboard panel refrigerator and dishwasher. This home offers two kitchens, including a fully equipped spice kitchen, and a well-appointed layout with separate living, dining, and family rooms. Additionally, there is an office on the main floor. The home features smooth ceilings, upgraded baseboards, and a striking porcelain slab gas fireplace. An oak staircase with iron pickets adds a touch of elegance. The master suite offers a private retreat with a luxurious 5-piece ensuite and his-and-her closets. Enjoy convenient garage access directly into the home. The professionally landscaped and fenced yard includes concrete surrounding the house, ensuring both beauty and functionality. A 12x14 ft. gazebo with a marble wall and built-in TV offers the perfect setting for outdoor relaxation. With over $200K in upgrades, this home is front-facing a serene pond, offering both luxury and tranquility. (id:51992)
50 Viscount Road
Brantford, Ontario
Welcome to this charming 4+1 bedroom, 1+1 bathroom home located in one of Brantford’s most sought-after neighbourhoods. Step into the foyer that leads you upstairs to a bright living room and dining area, perfect for family gatherings and entertaining. The kitchen is just off the main living space, featuring white cabinetry and stainless steel appliances. Down the hall, you’ll find three comfortable bedrooms and a full 4-piece bathroom. The lower level offers even more living space with a generously sized additional bedroom, a 3-piece bathroom, and a spacious recreation area to suit your family’s needs. Outside, the backyard provides endless possibilities for personalization, complete with a wood deck and plenty of room to create your own outdoor oasis. This home blends functionality and comfort in a desirable location—don’t miss your chance to make it yours! (id:51992)
196 Wilmot Road
Brantford, Ontario
Welcome home to 196 Wilmot Road in Brantford’s West Brant community. Set in the family-friendly Empire South neighbourhood, this handsome 2-storey home offers 3 bedrooms, 2.5 bathrooms, and 1,755 sq. ft. of living space. Features include an attached single-car garage and the future potential of an unfinished basement. Double-door front entry opens to a tiled foyer with a convenient 2-piece bathroom. The open-concept main floor combines tile and hardwood flooring throughout, featuring a spacious great room, kitchen, and breakfast area. The kitchen is equipped with newer appliances, an over-the-range microwave, and a breakfast bar with double sink and dishwasher, plus a pantry for added storage. Sliding doors from the breakfast room lead directly to the backyard. The main level is complete with inside access to the garage. A hardwood staircase with metal pickets leads to the upper level, which includes 3 bedrooms. The primary suite offers a walk-in closet and a 4-piece ensuite with a soaker tub and separate shower. Two additional bedrooms, a second 4-piece bathroom, and the convenience of bedroom-level laundry complete this floor. The unfinished basement provides excellent storage space and future potential. Additional features include: Water Softener, Reverse Osmosis System, Enlarged Basement Windows and a gas line for the BBQ. Set in a growing family neighbourhood, 196 Wilmot Road is a wonderful opportunity for those looking to settle in Brantford’s West Brant community. (id:51992)

