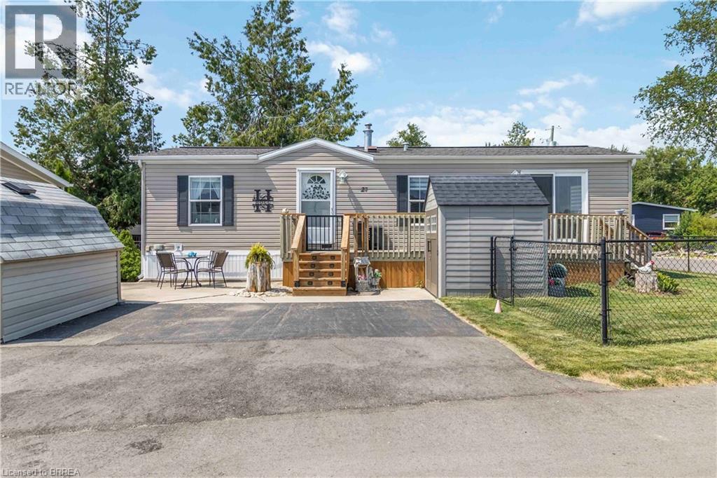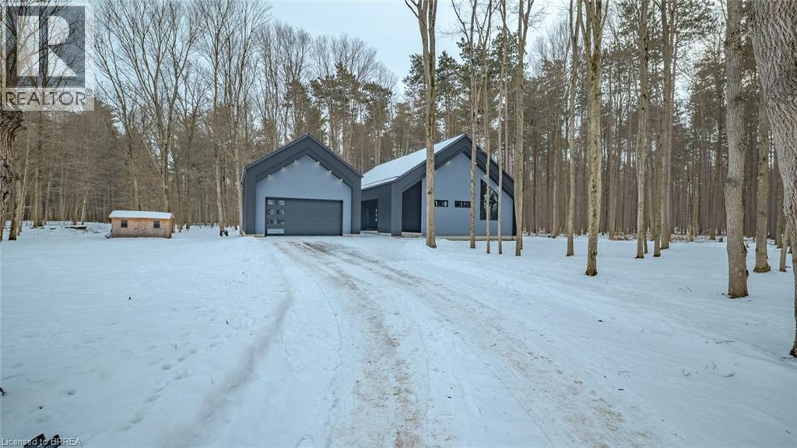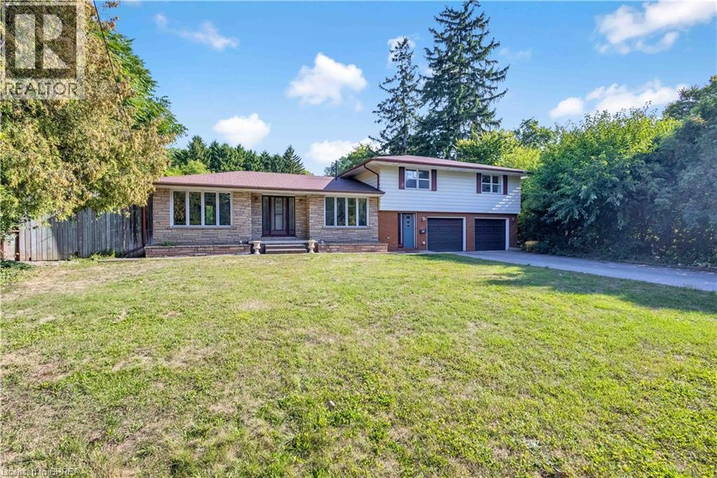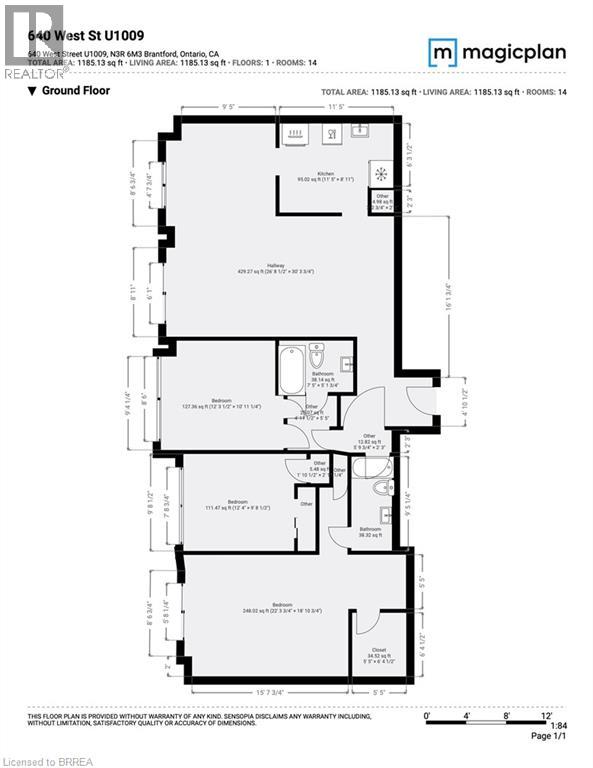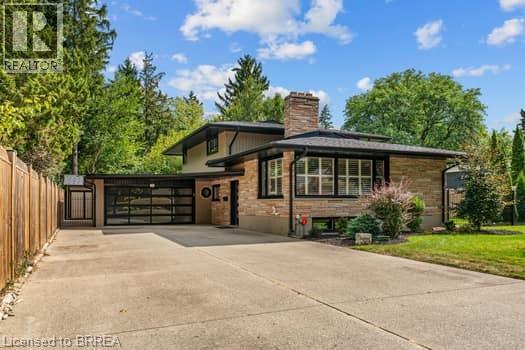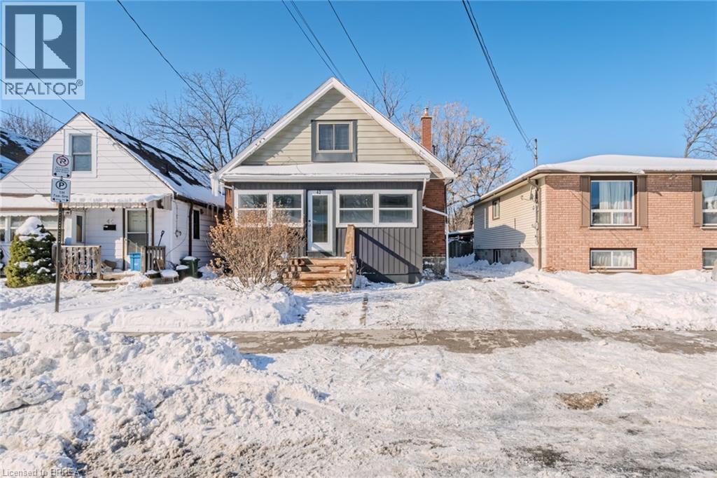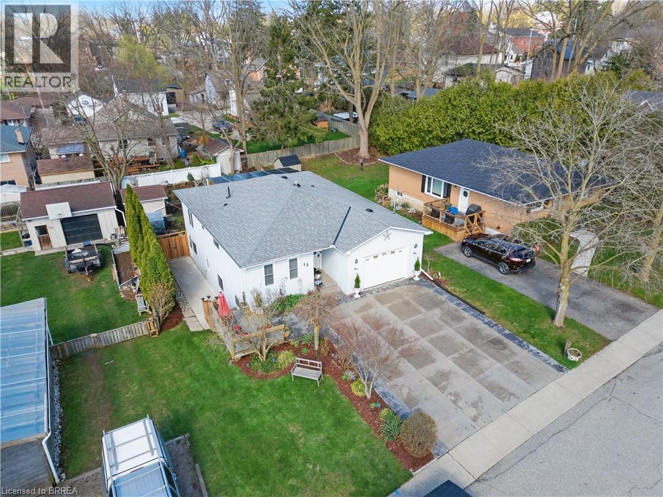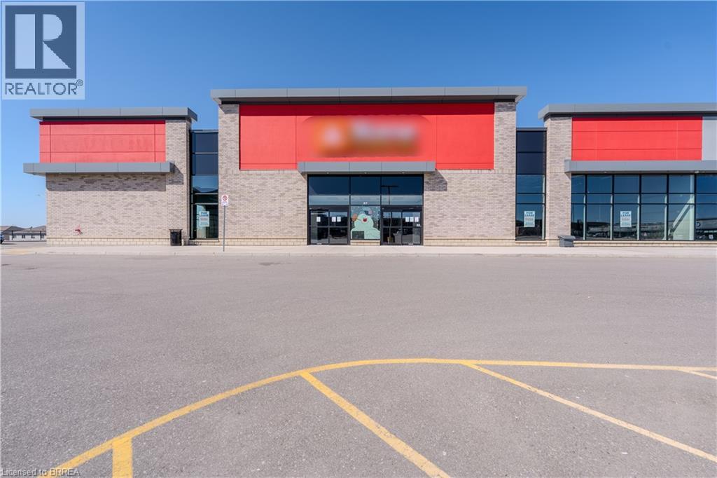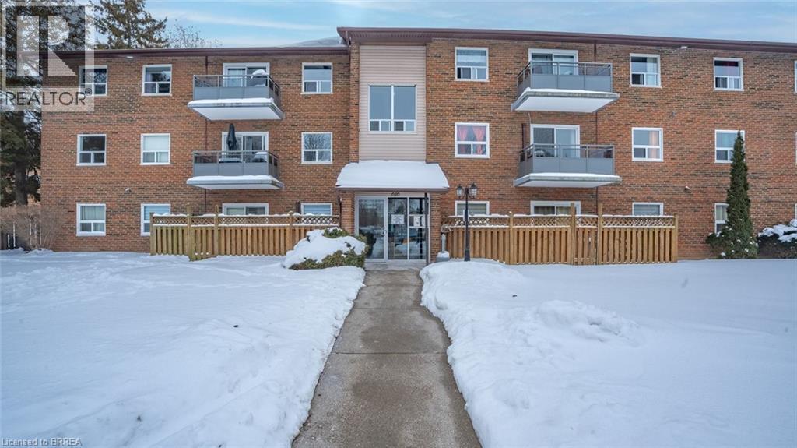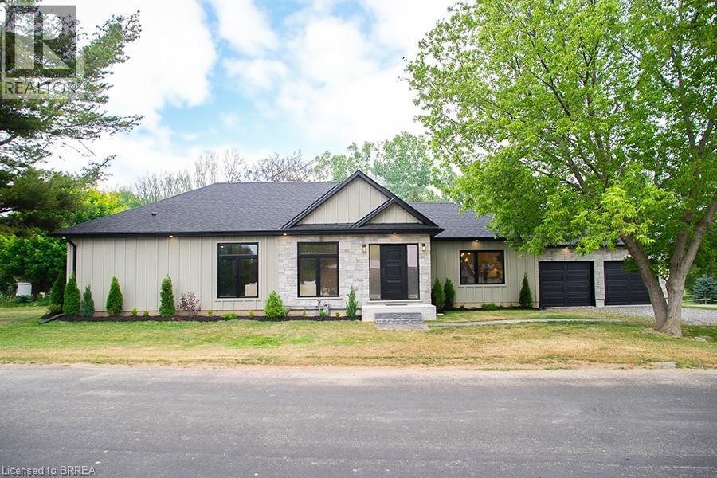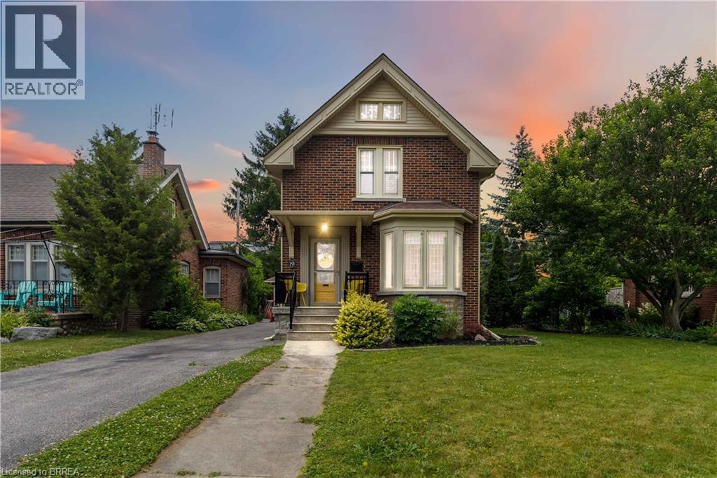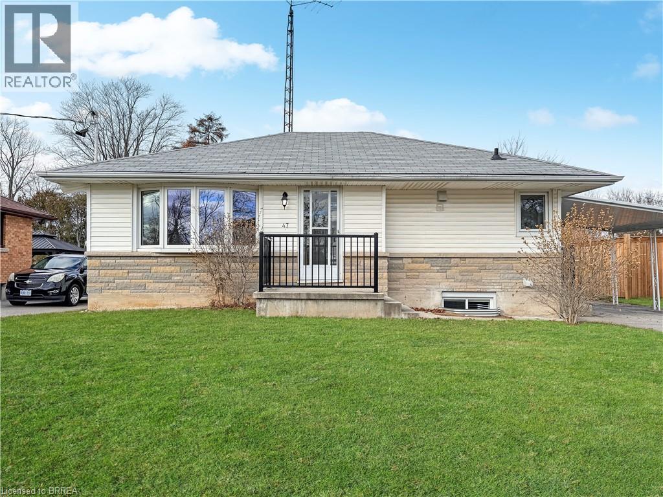27 Elm Street
Puslinch, Ontario
Welcome to 27 Elm Street, a charming gem nestled in the highly desirable condominium community of Mini Lakes. This thoughtfully upgraded home offers the perfect blend of comfort, style, and low-maintenance living—an ideal retreat for empty nesters, snowbirds, or those looking to embrace a slower, more relaxed lifestyle. Boasting approximately $70,000 in tasteful updates over the past seven years, including a show-stopping kitchen that looks like it was pulled from the pages of a magazine, this home truly impresses at every turn. Set on a generous lot the property also features two sheds, parking for two vehicles, and all appliances included—just move in and start enjoying. Inside, the single-bedroom layout is cleverly designed to maximize space without sacrificing comfort or charm. From its tranquil setting to its unbeatable value, this home checks all the boxes. Located just 5 minutes from Guelph’s bustling south end and a quick 5-minute drive to the 401 at Hwy 6, Mini Lakes offers unmatched convenience in a peaceful, gated community. Residents here enjoy a unique lifestyle centered around nature, connection, and recreation—with access to spring-fed lakes, scenic canals, a heated pool, community gardens, walking trails, and a vibrant social calendar filled with bocce, darts, card nights, and more. Whether you’re looking to downsize, retire, or simply enjoy year-round living in a friendly, welcoming environment, 27 Elm Street is a rare opportunity you won’t want to miss. (id:51992)
1498 12th Concession Road
Langton, Ontario
A rare blend of modern architecture and private woodland living. Welcome to 1498 12th Concession Road, located just outside of Langton, Ontario. Set on a serene 1.4-acre wooded lot in the heart of Norfolk County, this striking modern custom bungalow was completed in 2024 and thoughtfully designed to balance contemporary style with everyday functionality. Offering approximately 1,500 square feet of above-grade living space, this 3-bedroom, 2-bathroom home features an intentional and efficient layout with open, light-filled living areas that connect seamlessly to the surrounding landscape. Clean lines, bold exterior design, soaring vaulted ceilings, and expansive windows create a strong architectural presence while maintaining a warm and inviting interior atmosphere. The back porch offers a partial wraparound design and natural cedar plank walls and ceilings adding warmth and texture, providing the perfect space to relax, entertain, or simply take in the surrounding woodland views throughout the seasons. Additional highlights include main-level laundry, an unfinished basement ready for your personal touch, and a detached two-car garage with ample additional parking. Surrounded by mature trees, the setting provides a true sense of privacy and retreat, while still offering convenient access to nearby communities. Perfect for buyers seeking a modern rural lifestyle without compromise, this exceptional property delivers privacy, quality craftsmanship, and contemporary design in a peaceful natural setting. (id:51992)
10 Harris Avenue
Brantford, Ontario
Exceptional opportunity to lease a rare one-acre property in the heart of Brantford! This spacious 5-bedroom side-split home offers 3.5 bathrooms, a double-car garage, and an abundance of space both inside and out. The main level features a large living room, functional kitchen and dining area, and a convenient 3-piece bathroom with laundry. The second level includes three generous bedrooms, one with a 2-piece ensuite, plus a 4-piece main bathroom. The fully finished basement provides excellent flexibility, featuring a second kitchen, large recreation room, 4-piece bathroom, and additional laundry—ideal for extended family or in-law living arrangements. Set on a private one-acre lot surrounded by mature trees, the outdoor space includes a large backyard and a children’s play structure. Parking is plentiful with an attached garage and a long driveway accommodating up to 10 vehicles. Conveniently located close to Brantford’s amenities, this unique lease opportunity offers space, privacy, and versatility rarely found within the city. Schedule your private viewing today! (id:51992)
640 West Street Unit# 1009
Brantford, Ontario
Unit 1009 at 640 West St represents an opportunity to secure a spacious 3 bed, 2 bath unit in a desirable condo building ideally located in Brantford's North End within walking distance to a long list of amenities as well as excellent access to highways. Most of the existing fit and finish is original - positioning this unit as a candidate for renovation - an opportunity to reimagine the space in accordance with your own vision and invest wisely for long term capital appreciation. A diamond in the rough! (id:51992)
10 Stymie Boulevard
Brantford, Ontario
Welcome to 10 Stymie Blvd! This home shows as well as you could imagine. Located right next to the Brantford Golf and Country Club in prestigious Golfdale. With a limited number of homes in this neighbourhood, combined with very little long term turnover, this could be your golden opportunity to secure a fantastic property in your dream location. Over $200,000 in renovations inside and out over the last few years, this unique property is ready for its next owner. Boasting 3 large bedrooms and 2.5 luxurious bathrooms. Very trendy floorplan with multiple living spaces. New roof, windows, soffit, fascia, eaves, A/C, owned water heater and softener, flooring, irrigation system, backyard concrete with gas line, the updates are almost endless. Laundry on the upper level next to the bedrooms. Parking for 10 cars, awesome garage space with inside entry, large shed at rear of property that is heated! Enjoy peaceful mornings on this quiet street that is surrounded by other beautiful homes. If golf is your thing, you're just steps away from the 4th oldest Golf Club in North America. If trails and biking are your thing, you're just steps away from an expansive trail system that is beyond gorgeous running along the Grand River. Quick access to the highway and all amenities. Make this great property your HOME (id:51992)
42 East 31st Street
Hamilton, Ontario
Freshly updated & move-in ready! This 4-bedroom, 3 bath home has two kitchens, recreation room, 2 laundry areas and a separate entrance, offering a versatile layout to accommodate your large family, extended family, or the possibility to generate rental income. The double-wide driveway fits 2 vehicles and leads to a front deck and large enclosed porch. Inside, the foyer opens into a bright open concept living/dining space featuring new ¾” hardwood flooring and high ceilings throughout the main level. The main floor includes 3 bedrooms, all with hardwood, plus a new 4-piece bathroom with porcelain flooring, a soaker tub, and tile surround. The new eat-in kitchen features quartz countertops, ample cabinetry, hardwood flooring, and a quartz breakfast bar. It also provides access to a common area with a separate side entrance, leading to the backyard and upper portion of the home. The separate entrance off the kitchen has stairs that lead to a landing and a cozy upper deck with glass railing overlooking the yard. A few steps up is another landing that works perfectly as a mudroom, before entering the upper unit. The upper level has been updated and includes a newer kitchen with luxury vinyl flooring and granite countertops, plus an updated 4-piece bathroom with luxury vinyl flooring and a glass-entry shower with ceramic tile surround. The original hardwood has been refinished and runs through the spacious bedroom and combined living/dining area, which features vaulted ceilings and recessed lighting. The newly constructed lower level offers a recreation room with recessed lighting and broadloom, a 2-piece bath, and a large laundry/mechanical/storage area. Ideally located near Juravinski Hospital, this property is perfect for investors, extended families, or anyone looking for a flexible layout with income potential to help pay for expenses. (id:51992)
13 King William Street
St. George, Ontario
Single family home with inlaw suite in the heart of St. George, professionally landscaped on a quiet street. Main floor boasts new large tilting windows for natural light, 3 bedrooms, open concept family room and dining room with walk out to a large covered deck with natural gas bbq - a great space for entertaining. Main floor is finished out with an updated kitchen with tile backsplash and new flooring. The lower level features a new granite kitchen, recently renovated with two entrances to the side yard and to a covered patio area. Family room features an electric fireplace, built in speaker system for movie nights and an open concept dining room, a 5 pc bathroom, and two bedrooms with egress windows. Gardeners will love the yard with a 6x8 greenhouse, and a 10x12 shed for storage - start growing your own vegetables! Roof is 7 years old, eaves include leaf guards for peace of mind. 1.5 car attached garage with heavy storage shelves for plenty of storage space. Exposes aggregate driveway with parking for 3 vehicles. Plenty of space for your family in the quiet land pleasant community of St. George (id:51992)
1070 Rest Acres Road Unit# Bldg F #7
Paris, Ontario
17,213 sq. ft. of finished Retail space in busy Paris Retail Centre. Located on high-traffic thoroughfare, in Paris' fastest growing area, on Brantford's Westerly border adjacent to Highway 403. Retail Finishes: Automatic double Exit & Entry Doors with Vestibule. Ceilings and columns painted white, LED lighting throughout, Polished concrete floor. Male, Female and Barrier free washrooms. Rear employee area with four private offices & large employee lunch room. Rear storage area complete with 10 ft tall Drive in door and forced air gas blowers as well as rear forklift access and covered secure outdoor storage and interior finishes. New housing construction has been completed & some areas are in progress. (id:51992)
616 Grey Street Unit# 16
Brantford, Ontario
Step into a space that feels calm, comfortable, and easy to call home at Unit 16, 616 Grey Street. Located on the second floor of a quiet, well-kept building, this bright and spacious condo welcomes you with natural light and a thoughtful layout designed for everyday living. The living room opens to a private balcony, where you can sip your morning coffee while overlooking beautifully maintained, park-like grounds with winding pathways - a peaceful backdrop rarely found in condo living. Inside, you’ll find two large bedrooms, each offering plenty of room to relax and recharge. The open-concept kitchen and dining area makes meals, entertaining, or quiet evenings at home feel effortless, with ample storage to keep everything in its place. A 4-piece bathroom, in-suite laundry, and an impressive amount of closet space add to the comfort and convenience. With two parking spots (#107 & #108) and a setting that feels both private and welcoming, this condo is ideal for someone entering the market or downsizing without compromise - where life can slow down, space still matters, and home truly feels like home. (id:51992)
68 Hamilton Plank Road
Port Dover, Ontario
Welcome to the laid-back luxury of Port Dover living. Just a 13-minute stroll from the beach, marina, and vibrant pier, this gorgeous, newly rebuilt bungalow offers the perfect retreat for those ready to embrace a relaxed lifestyle by the lake. If you are not quite ready to buy, why not lease in style and enjoy all the benefits of luxury living without long-term commitment? Whether you are seeking a refined family home or a stylish place to retire, this property delivers comfort, elegance, and convenience in one of Norfolk County’s most sought-after communities. From its eye-catching stone and board-and-batten exterior to its sun-drenched open-concept interior, every detail has been thoughtfully designed. Soaring 9-foot ceilings, expansive 60x80 black vinyl windows, and a striking floor-to-ceiling quartz fireplace create a bright and welcoming atmosphere. The chef’s kitchen is a true showpiece, featuring granite countertops and backsplash, built-in stainless steel appliances including a wine fridge, a large walk-in pantry, and a cozy window bench, perfect for morning coffee or relaxing with a book. The primary suite is a private oasis, offering a walk-in closet with custom built-ins and a luxurious ensuite with a quartz walk-in shower and freestanding soaker tub. Two additional bedrooms provide flexible space for guests, hobbies, or a home office, each with walk-in closets. A beautifully designed Jack and Jill bathroom is conveniently located between the additional bedrooms. Practical features include a generous mudroom with laundry and wash basin, wide double garage doors, and a large concrete pad ideal for parking recreational vehicles, boats, or additional vehicles. This move-in-ready home is nestled just steps from downtown, local cafés, and the lakeshore. Enjoy daily walks to the pier, friendly small-town charm, and the calming breeze off Lake Erie, all from the comfort of your own home. Experience the best of Port Dover living! (id:51992)
19 Lincoln Avenue
Brantford, Ontario
19 Lincoln Ave represents a shining example of handsome curb appeal & historic charm combined with modern updates from top to bottom. This family home is situated in the heart of Brantford's sought after Dufferin neighbourhood. Welcoming and alluring—for those who appreciate an abundance of natural light complemented by a contemporary colour scheme. This seldom offered home also affords many upgrades such as FA gas furnace (2011), shingles (spring of 2014), an extensive renovation in 2015 resulted in an attractive open main level floor plan the welcomes you entering from the bright front foyer. It's hard not to smile with eyes wide when entering the living room at front of the house featuring classic leaded glass bay windows. Turning to the modern yet classic kitchen with white cabinetry, a large island with an abundance of added storage, all complimented by premium quartz surfaces and shining stainless appliances framed by resilient engineered hardwood. The rear of the main level features more storage, double doors leading to the back yard and a practical and convenient 2 piece washroom. Upstairs features 3 bedrooms, all in soothing neutral tones, original oak hardwood in excellent condition updated vinyl windows. The 2nd level is complete with a 4 piece washroom. In the basement - you will also find newer windows, resilient vinyl plank flooring in the Rec Room and renovated Laundry area. Well thought out storage is also featured in the lower level along with updated mechanicals. The back yard features a newer deck (2019), enough grass and gardens to enjoy but won't take your entire weekend maintaining - and a detached single car garage (recently painted) with shingles replaced in 2013. I dare you not to fall in love with this truly lovely home in a highly desired area. (id:51992)
47 Evelyn Street Unit# Lower
Brantford, Ontario
Beautifully renovated lower unit located in Brantford's sought-after Greenbrier/Fairview neighbourhood. This updated unit features a modern kitchen, a 4-piece and 2-piece bathroom, & 2 bedrooms. Complete with large windows, stainless steel appliances & laundry facilities. Close to amenities, shopping, restaurants and the 403. (id:51992)

