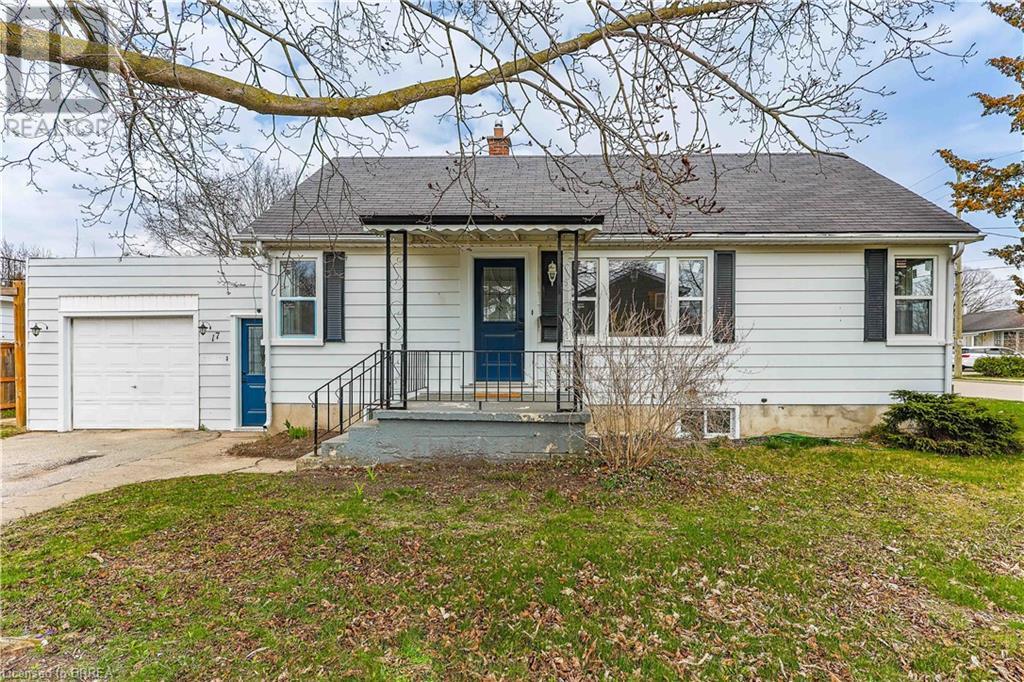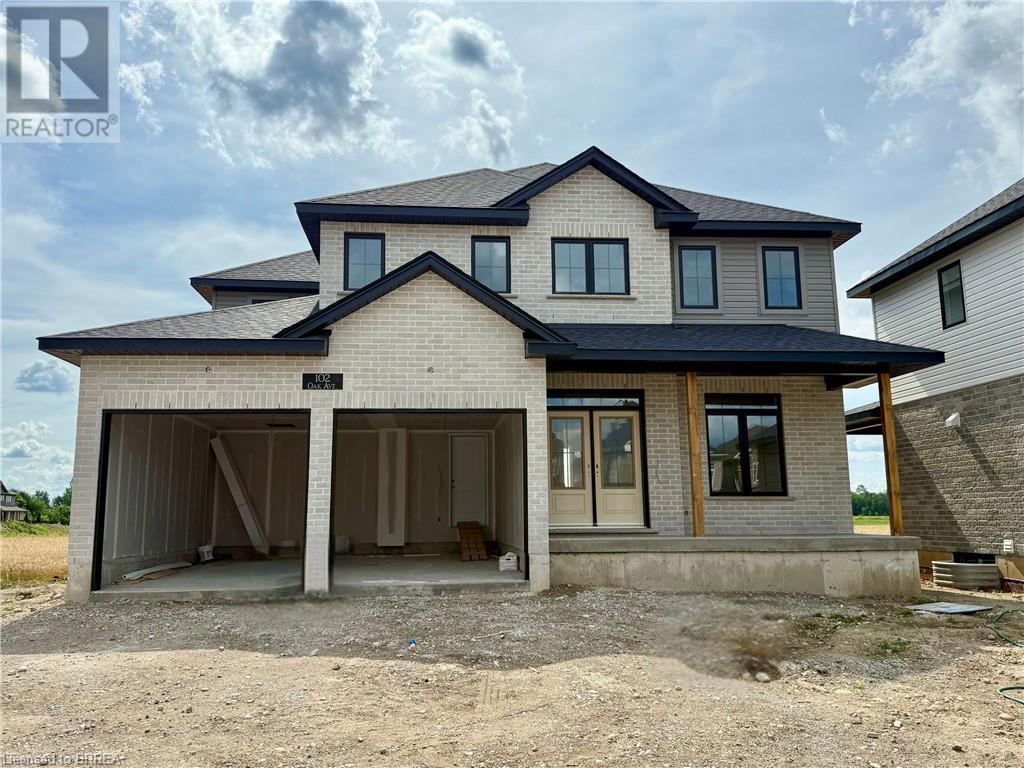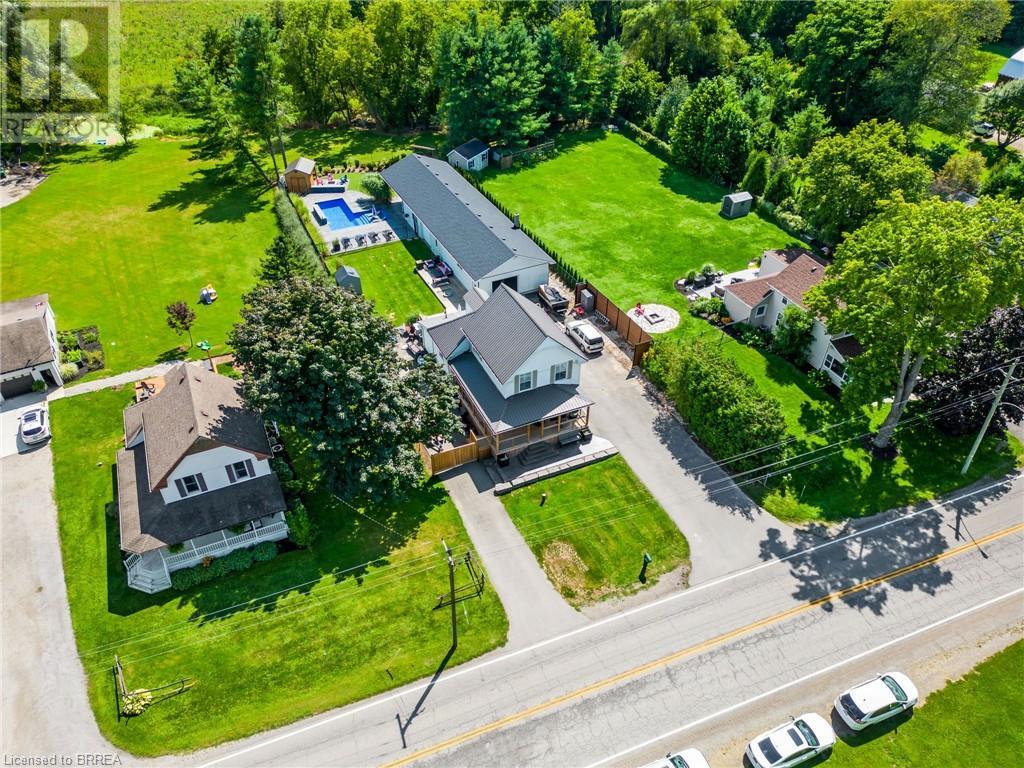21 Janet Street
Port Colborne, Ontario
Welcome to 21 Janet Street, nestled in the picturesque city of Port Colborne. This charming all-brick and stone bungalow sits on an extra-large lot, featuring three bedrooms and two well-appointed bathrooms. The lower level offers fantastic potential for an in-law suite or granny suite, providing versatile living options. Step inside to discover the inviting living room, adorned with newly installed hardwood floors (2024), elegant crown molding, and generous windows that flood the space with natural light, creating a warm and welcoming ambiance. The updated kitchen completed in 2022, is perfect for both cooking and entertaining, boasts stainless steel appliances, a sleek tile backsplash, and stylish shaker-style cabinetry. A convenient full-wall pantry unit, complete with a built-in microwave, ensures ample storage for all your culinary essentials. Direct access to the side of the home enhances the appeal, making indoor and outdoor gatherings a breeze. The main level also houses three comfortable bedrooms, including the primary suite, and a conveniently located four-piece bathroom. Venture to the lower level, where endless possibilities await. This space could easily serve as a self-sufficient in-law suite or unit, providing immediate rental income potential. Featuring a separate entrance with a walk-up to the side of the home, this lower level includes a fully functional kitchen, a three-piece bathroom, and a spacious family room centered around a charming bricked gas fireplace—ideal for cozy evenings. The bonus/billiards room can effortlessly transform into an additional bedroom, further expanding your living options. The expansive backyard is perfect for relaxation and recreation, and can be accessed directly from the garage or side entrances, making outdoor living convenient and enjoyable. This home is ideally located just minutes away from schools, restaurants, and shopping. Don't miss out on this unique opportunity to own a property brimming with potential! (id:51992)
17 Hardy Avenue
Tillsonburg, Ontario
Welcome to 17 Hardy Ave, a beautifully renovated 3-bedroom, 2-bathroom bungalow offering over 1500 sqft of modern living space. This home is situated in a great neighborhood and features an attached garage with a breezeway/mudroom for added convenience. The property boasts numerous upgrades, including replaced main floor windows and outer doors, as well as all new interior doors and a new patio (2025) & fenced yard (2025). You’ll enjoy a fresh look with all-new stainless steel appliances and updated flooring throughout the home. The kitchen has been enhanced with a stylish countertop, and new pot lights and light fixtures have been installed for a contemporary feel. This fully renovated house (2025) is perfect for anyone looking for a move-in-ready space in a great neighbourhood. Don’t miss out on this fantastic opportunity! (id:51992)
178 Longboat Run W
Brantford, Ontario
Welcome to 178 Longboat Run West—a stunning 2-storey home nestled in one of Brantford's most desirable and family-friendly communities. Thoughtfully designed with modern comfort and timeless style, this beautiful property sits on a premium 36 ft. x 114 ft. lot with no rear neighbours and features over $21,000 in upgrades! Step inside to experience open-concept living at its finest, where natural light pours across the spacious main level. Every room is enhanced with upgraded baseboards that add a refined finish, and California shutters that provide both privacy and a touch of elegance. The inviting living room showcases rich hardwood flooring, sleek pot lights, and a welcoming ambiance ideal for both relaxing and entertaining. The modern kitchen is a chef’s dream, complete with flat-panel cabinetry, quartz countertops, stainless steel appliances, and a stylish backsplash. Just off the kitchen, the dining area is ideal for family meals and gatherings, with sliding glass doors leading to a cozy patio—perfect for barbecues and enjoying warm evenings outdoors. Upstairs, the grand primary suite offers a luxurious retreat with elegant double-door entry, a spacious walk-in closet, and a spa-like ensuite. Unwind in the deep soaking tub or refresh in the oversized walk-in shower with upgraded sliding glass doors. Two additional bedrooms, a modern 3-piece bathroom with an upgraded glass shower door, and the convenience of an upstairs laundry room with window complete the second floor. The unfinished basement offers an excellent opportunity for customization, featuring large upgraded windows that fill the space with natural light and a pre-installed bathroom rough-in for added convenience. Outside, enjoy a fully fenced backyard with ample green space to play and relax throughout the seasons. This home truly has it all: modern finishes, family-friendly comfort, and an unbeatable location. Don’t miss your chance to make 178 Longboat Run West your forever home! (id:51992)
31 Morrell Street
Brantford, Ontario
A Unique Character Home Perfect for Growing Families Tired of the same old cookie-cutter houses? Step into a home with real character in one of the city’s most beloved neighborhoods. Set on a quiet, tree-lined street with a long-standing reputation for long-term ownership, this charming property offers everything a young family needs — and more. Character home with only 3 owners since built in 1936 , Just freshly painted thru-out, plaster repairs complete, some newer windows, recent reshingled roof, fenced yard. Enjoy the outdoors with river trails, lush parkland, and top-rated schools just minutes away. The Brant Curling Club is right across the street, and a vibrant calendar of community events and local sports activities helps you feel instantly at home. This thoughtfully maintained home features plenty of room to grow, with a huge backyard ideal for kids, pets, gardening, or unforgettable summer pool parties. A detached garage and a driveway that fits three cars provide space and convenience, while mature trees and natural landscaping offer privacy and tranquility. Whether you’re just starting your family or planting roots for the future, this is more than a home — it’s a lifestyle. Come see why families stay here for generations. (id:51992)
31 Capron Street
Paris, Ontario
Welcome to 31 Capron Street, a beautiful and inviting residence nestled in the picturesque town of Paris, Ontario. This charming home offers a perfect blend of classic character and modern comforts, making it ideal for families, downsizers, or anyone looking for a peaceful community setting. This home is situated on a generous lot that measures 54 x 181 feet. The home offers a spacious living room with large windows that flood the space with natural light in addition to new light fixtures and has been freshly painted. The modern kitchen with updated appliances, ample cabinetry, new flooring, plumbing, wiring, and freshly painted and offers a cozy dining area. The home provides comfortable bedrooms with generous closet space. The newly finished basement is a great place to unwind or entertain guests. The basement has new drywall, wiring, and new floors , insulation and a new ceiling. The home has new thermostat, furnace, heat pump, humidifier, water softener, hot water tank and water filtration system. In the summer months you can enjoy the backyard that has a deck and swing to read your favorite book or just enjoy nature. Of note, this property backs onto a ravine . (id:51992)
23 Edward Street
Hamilton, Ontario
Welcome to 23 Edward St — a two-storey, 3-bedroom, 1-bathroom home nestled in the heart of the Stipley community. Just a 4-minute walk to Tim Hortons Field, home of the Hamilton Tiger-Cats, this location offers incredible potential for short-term rental income, long-term tenants, or a rewarding renovation project. This property is a blank canvas awaiting your vision. With some TLC, this house could be transformed into a valuable asset in a high-demand rental area. Close to transit, schools, parks, and all major amenities, it’s a strategic location for any investor looking to get into the Hamilton market. (id:51992)
699 Conc 6 Woodhouse
Simcoe, Ontario
Welcome to 699 Concession 6, Woodhouse — a charming 1.5-storey home set on a peaceful and private half-acre lot in Norfolk County and has been thoughtfully updated over the years. This property offers the ideal blend of rural tranquillity and modern convenience. The main level features an open-concept living and dining area with hardwood flooring and large windows that flood the space with natural light. Sliding glass doors lead to the backyard, perfect for indoor-outdoor living. The kitchen offers ample cupboard space, tiled flooring, and is equipped with a Whirlpool stove (2022), Frigidaire dishwasher, and Kenmore fridge. A side entry door off the kitchen adds additional convenience. Also on the main floor is a bright primary bedroom with hardwood floors. A full 4-piece bathroom with tiled flooring, tub/shower combo complete the main floor living space. Upstairs, you'll find a spacious loft ideal for an additional living area or office, along with a second bedroom that includes built-in storage. The basement includes a 2-piece bathroom (updated in 2018), laundry room with washer, dryer, and laundry sink, as well as a wood stove with a heat shield and inspection completed in 2015, offering a cozy and energy-efficient heat source. Key updates include a new steel roof (2020), a new water pump (2025), a new A/C compressor, and newer entry and stairway doors (2018). The property is on a septic system, which was recently emptied in June 2025. A detached shed provides extra storage space for outdoor equipment and tools. With a total above-grade living space of 1,029 sq. ft. and an additional 669 sq. ft. below grade that awaits your personal touches, this home offers versatility, functionality, and warmth in a peaceful country setting. Whether you’re looking for your first home, a place to downsize, or a quiet retreat away from the city, 699 Concession 6 is a rare find offering space, privacy, and potential. (id:51992)
293 Beckett Road
Ingersoll, Ontario
Ready to go 3 bedroom 2-storey Townhouse with garage w/storage loft. This home is clean and ready to move into. Recently renovated with many updates inlcuding: windows, flooring, lighting, and paint all done in 2024! Quick closing available. Don't miss this one, it won't last long!! (id:51992)
102 Oak Avenue
Paris, Ontario
CLOSING AVAIBLE NOVEMBER 2025! Set in the desirable North Paris community, this upcoming 4+1 bedroom, 3.5 bathroom home is tailored for modern family living, and it's being built by trusted local builder Pinevest Homes—well known for their high-end finishes and meticulous attention to detail. Included in the price is a partially finished basement (can be sold unfinished), offering even more space with a 5th bedroom and a full 4-piece bathroom—perfect for guests, teens, or a private home office. The main floor is designed around open-concept living, where the kitchen, dining, and living areas flow together seamlessly for everyday ease and effortless entertaining. A dedicated main floor office adds function and flexibility, whether you're working from home or managing family life. Upstairs, the primary bedroom includes a private ensuite and walk-in closet, while four additional bedrooms and second-floor laundry deliver space and practicality for growing families. Step outside to a covered back porch—your future go-to spot for morning coffee or summer BBQs. You’ll also have the opportunity to work with Pinevest’s in-house designer to choose finishes and personalize the home to suit your style—while time still allows. Located just minutes from shopping, groceries, restaurants, and fitness facilities, and offering quick access to Cambridge, KW, and the 401, this home blends small-town charm with big-time convenience. (id:51992)
72 Prospect Street
Drumbo, Ontario
Welcome to 72 Prospect Street, Drumbo. Tucked into the heart of the charming and sought-after community of Drumbo, this lovingly maintained solid brick bungalow is hitting the market for the very first time. Built in 1998 by its original owner, this 3 Bedroom, 2.5 Bathroom home offers timeless quality, pride of ownership, and room for the next family to make it their own. Set on a quiet, tree-lined street in a family-friendly neighbourhood, this home features a spacious layout with a bright principal room, a well-designed kitchen and dining area, and a cozy living space perfect for gathering. The generous principal bedroom features vaulted ceilings, and a large arched window that brings in an abundance of natural light. There are two additional bedrooms perfect for growing families, guests, or a home office all located on the main floor. Downstairs, the lower level includes a full bathroom, offering endless potential for additional living space, a recreation room, or even an in-law suite. This home has been lovingly cared for, and all major systems—including the roof (2015), furnace (2019), and electrical—have been thoughtfully maintained over the years as well as the back deck (2024). Move in with peace of mind and take your time adding personal updates and cosmetic finishes to suit your style. Drumbo is a hidden gem in Oxford County—quiet, close-knit, and conveniently located just minutes from the 401, with easy access to Woodstock, Kitchener, Cambridge and Brantford. Enjoy the best of rural living with nearby parks, schools, and community amenities all within walking distance. If you’ve been looking for a well-built home with solid bones in a welcoming small-town setting, this is the one. Welcome to 72 Prospect Street—where your next chapter begins. (id:51992)
3 Tarrison Street
Brantford, Ontario
Tastefully upgraded and well maintained inside and out, this three year old, LIV Homes built 4 bedroom, 2.5 bathroom home will take your breath away. With upgraded light fixtures and hardwood on the main floor, upgraded kitchen countertops and appliances, and tasteful accents in the bedrooms and living room, this modern home has all the benefits of a new build but with the warmth and decor touches of something more stylish. The spacious, unfinished basement offers endless possibilities; be it a legal in-law suite or extra living space for the growing family. Unlike many of our neighbours, the roof shingles and siding were fixed by the builder after the crazy storms last year. Seeing is believing, so book your showing today! (id:51992)
233 Oakland Road
Scotland, Ontario
Welcome to paradise in the country! A true show stopper property with every amenity you could imagine. This beautiful oasis has been upgraded head to toe, inside and out. Professionally designed backyard oasis in 2022 with beyond stunning entertaining area. Boasting a fully fenced resort style custom pool with lounge area and waterfalls, gorgeous stamped concrete, hot tub, 5 hole lit up golf putting green, driving range, and no rear neighbours. Over 1500 sq ft shop with 2 exterior bays and 1 interior, newly added truss core walls. The massive shop is fully insulated and heated. Features epoxy floors, lots of storage space, full bathroom, and amazing kitchen! The 20 ft deep covered entertainment area at rear has 2 large hanging gas heaters, multiple tvs, bar access, pool access, and is the best spot in town for entertaining guests or relaxing on your own. The home features a new wrap around deck, 2 long driveways on either side of house for plenty of parking, stamped concrete and armour stone. Metal roof on the home and newly shingled shop. Cozy and upgraded main living space features high end kitchen, main floor bedroom, full bathroom, laundry, and warm living room. The basement area can be utilized as a rec room or extra bedroom and full bath. 100amp service for the house and 100amp for shop, with newly added 22kw Generac Generator so you're never without power. The backyard and shop also has a fully wired surround sound system, underground subwoofers for stereo. Windows and all mechanicals on property have been recently updated to the highest level. Don't miss this one! (id:51992)












