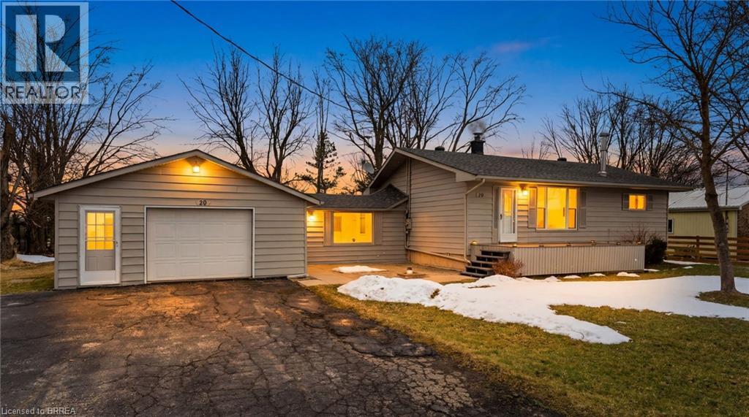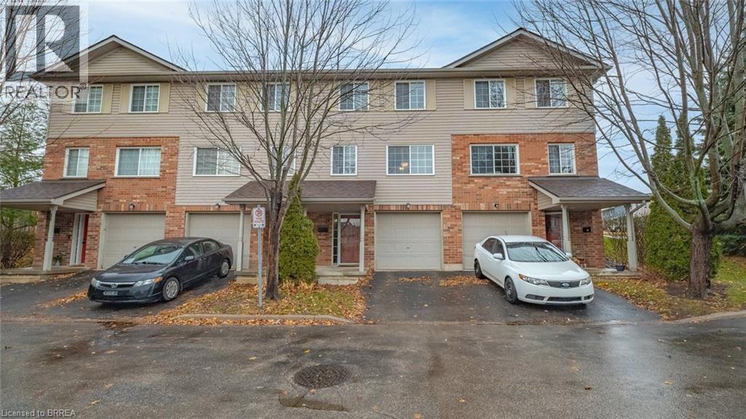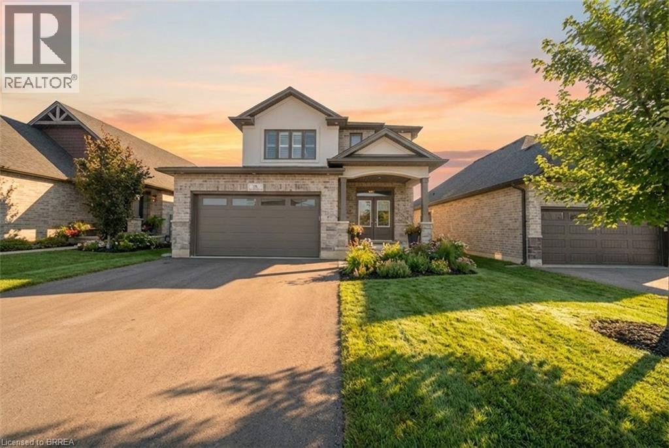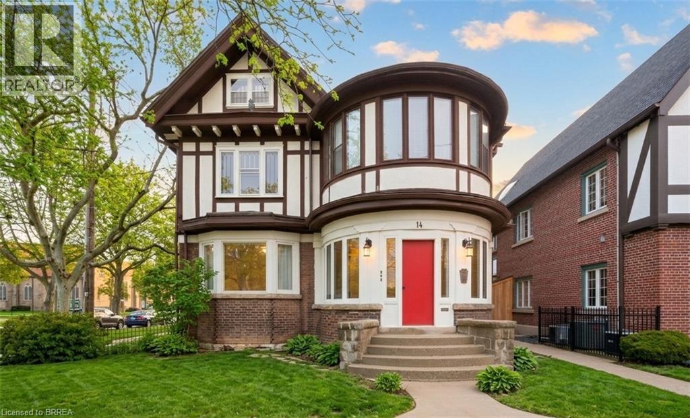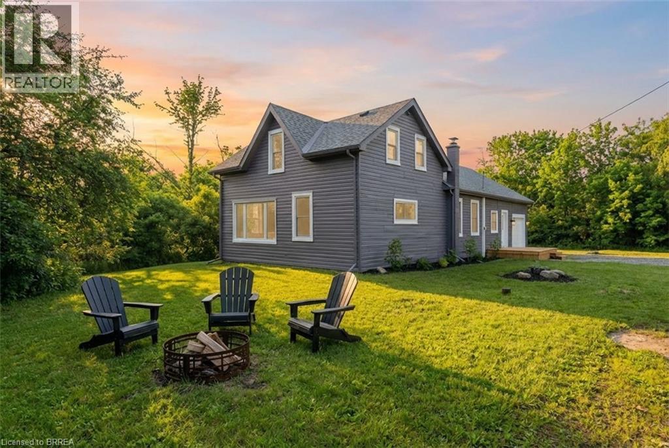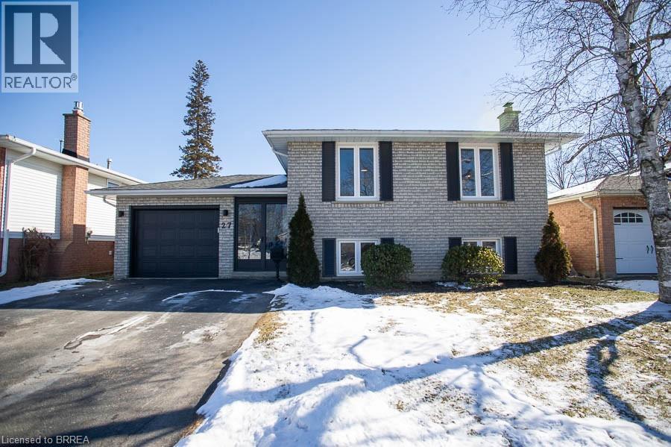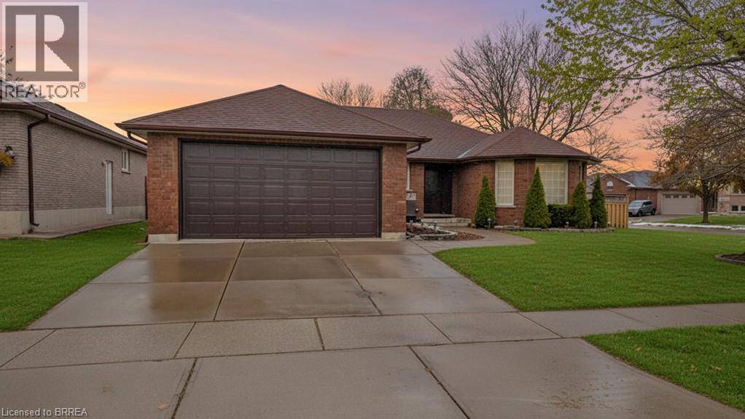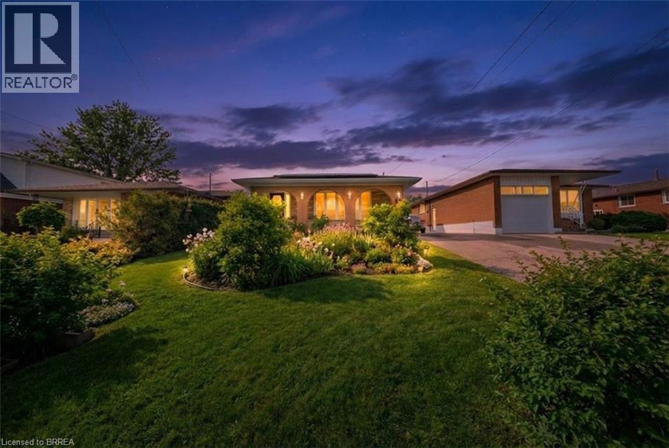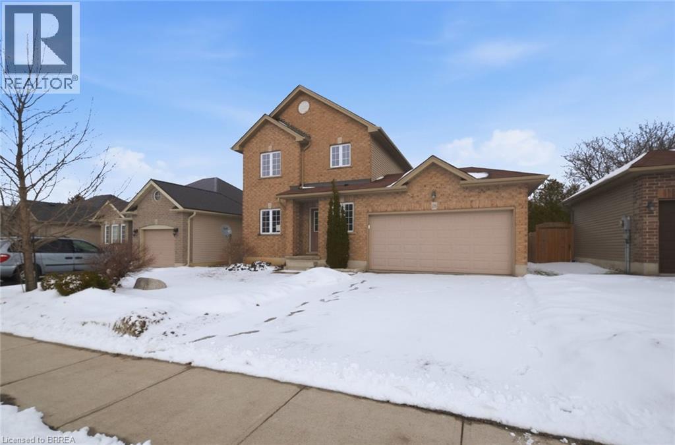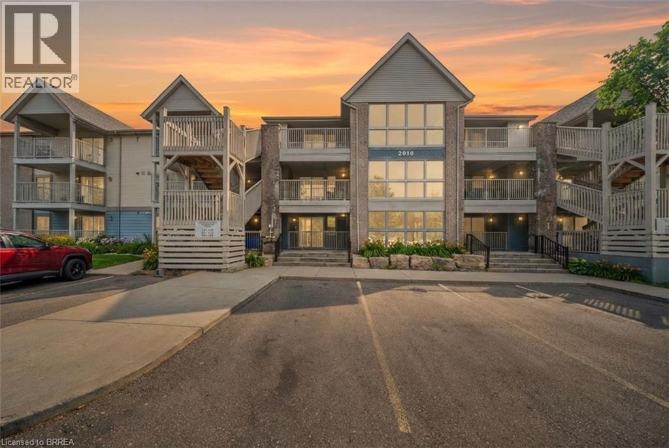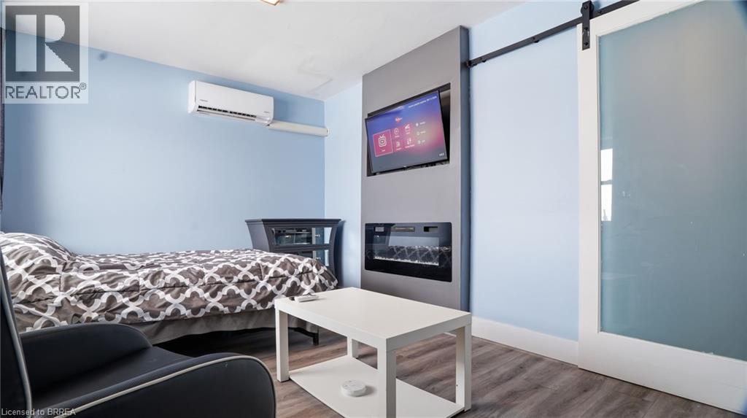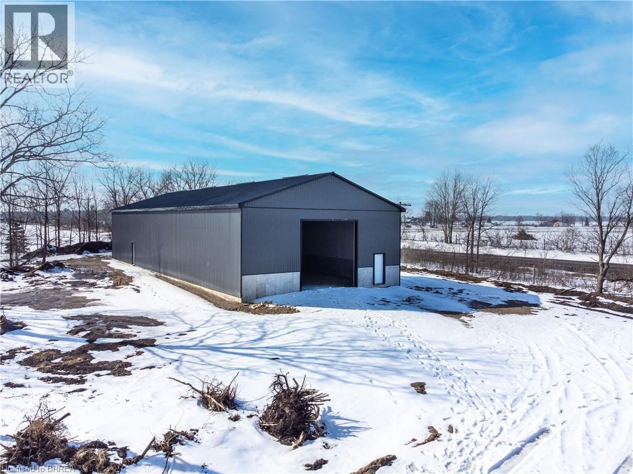20 Villella Road
Lowbanks, Ontario
Welcome to 20 Villella Road in the peaceful lakeside community of Lowbanks. This spacious 4-bedroom bungalow offers comfortable living just steps from Lake Erie. Set on a generous lot, there’s plenty of room to entertain, relax, and enjoy the fresh lake air. The bright main floor layout is ideal for everyday living, while the fully finished basement provides valuable additional space for a rec room, guests, or a home office. A large atttached 2-car garage offers ample storage for vehicles, tools, and all your outdoor gear. Whether you’re looking for a year-round home, weekend retreat, or investment opportunity, this property delivers space, flexibility, and an affordable way to embrace the relaxed Lowbanks lifestyle — known for quiet streets, beautiful sunsets, and access to beaches and boating. Don’t miss your chance to enjoy lake-area living. (id:51992)
120 Dudhope Avenue Unit# 24
Cambridge, Ontario
Welcome to 24–120 Dudhope Avenue in Cambridge. This well-maintained 3-storey townhome is located in the desirable East Galt neighbourhood and offers over 2000 sq. ft. of finished living space. The main floor features a bright living room and dining area, along with a functional kitchen and convenient in-suite laundry with 2-piece bath. The second level includes two spacious bedrooms, including a large primary bedroom, and a 4-piece bathroom. The finished lower level provides additional living space with a generous recreation room and a 2- piece bathroom, perfect for guests or a home office. This home is situated in a quiet, family-friendly complex close to schools, parks, shopping, and public transit, with quick access to Highway 401 and Highway 24. Outdoor enjoyment continues in the private yard, and the propane BBQ is included. A well-cared-for property in a convenient location—ideal for first-time buyers, downsizers, or investors. (id:51992)
18 Whiting Drive
Paris, Ontario
This exquisite custom-built 2-storey home backs onto a vibrant walking trail and park in the charming town of Paris, Ontario! Immerse yourself in a sophisticated neighbourhood designed for upscale family living. This meticulously crafted home seamlessly blends contemporary design with opulent comfort. From the moment you enter, you’ll notice the thoughtful details—gleaming hardwood floors, soaring 9-foot ceilings, elegant pot lights, and upgraded light fixtures that enhance the home’s bright and inviting atmosphere. The open-concept main floor creates a seamless flow between the kitchen, dining area, and living room, making it the ideal space for both everyday living and memorable entertaining. The chef-inspired kitchen is a true showstopper, boasting a large center island, sleek quartz countertops, premium stainless steel appliances including a BOSCH cooktop and built-in dual oven/microwave, a stylish tile backsplash, and under-mount lighting. The adjoining living room features a stunning stone-surround gas fireplace, while the dining area offers sliding doors that open to a raised deck complete with BBQ gas hook up, where you can enjoy tranquil sunrises, shaded afternoons, and family BBQs. The luxurious primary suite provides a private retreat with a generous walk-in closet and a spa-like ensuite complete with dual vanities and a glass shower with body jets. Downstairs, the unfinished walkout basement with a separate entrance is fully framed and includes a rough-in for a bathroom—presenting endless possibilities for an in-law suite, rental unit, or additional living space tailored to your needs. Perfectly situated just minutes from Hwy 403, the Brant Sports Complex, shopping, schools, and parks, this home offers both serenity and convenience. With meticulous craftsmanship, luxurious finishes, and an impeccable location, this property is a true sanctuary that combines elegance with everyday practicality. Don’t miss your chance to make this exceptional home yours! (id:51992)
14 Wellington Street
Brantford, Ontario
A rare opportunity in the heart of Brantford’s Downtown. This designated heritage triplex sits on the edge of the downtown core, directly beside the iconic Bell Memorial and steps from major new residential developments approved and under construction. The area is undergoing significant transformation, with substantial public and private investment including the new sports and entertainment complex and expanded post-secondary institutions. This is a location positioned for long-term growth, traffic, and visibility. The building is currently configured as a 3-level residential triplex with one unit per floor. The main level is vacant and ready for immediate occupancy. The upper two units are rented, providing income in place. Three on-site parking spaces plus ample street parking support both residential or commercial use. Zoning is highly flexible. Under the current by-law the property is C2. Under the new zoning it falls within the Upper Downtown designation. Both allow a broad range of commercial and residential uses. Professional office, clinic, studio, boutique retail, mixed-use with residential above, or full conversion to single-user commercial space are all realistic options for the right buyer to explore. The highest and best use may be mixed-use: operate your business on the main floor while retaining residential units above to offset operating costs. For the entrepreneur or professional who values character and brand presence, the architecture makes a statement that modern buildings simply cannot replicate. The property is designated on the City of Brantford Heritage Register. Exterior alterations require heritage review and approval, preserving the integrity and long-term character of the building and streetscape. If you have been looking for a downtown building that reflects the quality and identity of your business, this is worth a closer look. Full floor plans, zoning details, and heritage information available upon request. (id:51992)
52 Main Street Rockford
Rockford, Ontario
Escape the hustle and bustle of the city and embrace the tranquility of country living in this beautifully renovated home, nestled on just under 2 acres in a peaceful rural community. Tucked away on a quiet dead end road and backing onto a picturesque stream that runs along the entire rear of the property, this home offers the perfect blend of modern comfort and natural serenity. This home has been completely renovated from top to bottom, with new flooring, updated electrical, and modern plumbing—no detail has been overlooked! The exterior boasts a new garage door, newly painted siding, new deck, fresh landscaping, and striking new exterior doors that set the tone for the quality craftsmanship found throughout. Step inside to discover a thoughtfully redesigned interior featuring an open-concept layout that seamlessly connects the kitchen and dining area, ideal for entertaining or everyday family life. The stunning kitchen is sure to impress, with a large peninsula offering waterfall quartz countertops and breakfast bar seating, complemented by shaker-style cabinetry and sleek stainless steel appliances. The spacious living room is filled with natural light thanks to numerous large windows, and a cozy electric fireplace with board and batten surround and a rustic wood mantle adds warmth and charm. Convenience is key with a main-level laundry room, while the entire upper loft has been transformed into a luxurious private primary suite. This area includes a spacious bedroom area and a spa-like ensuite, offering the perfect escape at the end of the day. Notable additional upgrades include a brand high efficiency propane furnace and new heat pump for heating and capped windows. Whether you're unwinding around the fire pit, listening to the gentle sounds of the stream, or simply soaking in the serene surroundings, this private country oasis invites you to slow down and enjoy life at a different pace. Book your showing today! (id:51992)
27 Coulbeck Road
Brantford, Ontario
Welcome to 27 Coulbeck Road, a beautifully updated 2+2 bedroom, 2 full bathroom home in the highly sought-after Lynden Hills neighbourhood in Brantford’s desirable North End. Move-in ready and thoughtfully upgraded throughout, this home offers a flexible living space ideal for families or downsizers alike. The bright main floor features new laminate flooring (2024), fresh paint, updated trim, and a spacious living room filled with natural light. The fully renovated eat-in kitchen (2024) has been extended to create a functional dining area and showcases white shaker cabinetry with new hardware, soft-close drawers, butcher block countertops, stainless steel LG appliances, a coffee bar with added storage, and a new sink and faucet. Two generous bedrooms and a fully renovated 3-piece bathroom with a walk-in shower, subway tile, and stone countertop vanity complete the main level. The finished lower level offers a large recreation room with bright windows and a fireplace (as-is), two additional spacious bedrooms, a second fully renovated 3-piece bathroom, and a laundry room with an LG washer and dryer. Major updates include furnace and A/C (2024), electrical panel (2023), roof (approx. 2014), windows (approx. 2012), garage man door (2025), new light fixtures, hardwood stairs, and updated closet doors and hardware. Located close to parks, schools, shopping, and with easy highway access, this North End home offers comfort, convenience, and modern updates in a fantastic neighbourhood. (id:51992)
75 Maplecrest Lane
Brantford, Ontario
Welcome to 75 Maplecrest Lane, located in Brantford's highly sought-after North End. This all-brick, spacious bungalow sits on a large corner lot in the desirable Brier Park neighbourhood-just minutes from shopping, dining, entertainment, and easy Highway 403 access. Offering 3+2 bedrooms, 3 bathrooms, and a bright, open-concept layout, this home is perfect for families seeking extra space in a prime location. Step inside to a large tiled foyer that flows directly into the kitchen-ideal for busy family life and keeping messes contained. Just off the foyer, the open- concept living and dining area is filled with natural light and features ample seating for up to eight, a built-in electric fireplace, and a stunning accent wall that adds warmth and style. The kitchen is a showstopper, featuring dark stainless-steel appliances, crisp white cabinetry, under- cabinet lighting, subway tile backsplash, and modern countertops beautifully accented with black finishes. From here, French doors lead to the backyard, creating the perfect connection between indoor and outdoor living. Enjoy even more space in the main floor family room, complete with a cozy gas fireplace-perfect for relaxing on a winter evening. Down the hall, you'll find a spacious 4-piece bathroom and two generous bedrooms. The primary suite offers plenty of room for a king-sized bed, a walk-in closet, and a private ensuite bathroom. The finished lower level adds even more living space with two additional bedrooms, a built-in bar area, and a versatile layout for entertaining or family gatherings. Step outside to a large, partially covered wooden deck with dedicated lounge and dining areas overlooking the fully fenced backyard, complete with mature trees and plenty of green space for kids and pets. Don't miss your chance to own this beautifully maintained bungalow in one of Brantford's most sought-after neighbourhoods-75 Maplecrest Lane truly has it all! (id:51992)
330 East 18th Street
Hamilton, Ontario
The open-concept main floor is warm and inviting, seamlessly connecting the living, dining, and kitchen areas, ideal for both everyday living and entertaining. Large windows flood the space with natural light, creating a bright and uplifting atmosphere. The kitchen also features a dedicated pantry, providing valuable storage and everyday convenience. The lower level showcases a stylish wet bar and presents fantastic potential for multi-generational living or future income. With plumbing and electrical still in place from the previous kitchen, the space could easily be converted back, allowing for a secondary suite with minimal effort. The walk-out lower level enhances the home’s functionality, offering direct access to the backyard and extending your living space outdoors. Step into your private retreat, complete with a hot tub, perfect for relaxing year-round. A detached garage provides additional storage, parking, or workshop possibilities, while the thoughtfully designed multi-level layout offers both separation and connection for comfortable family living. (id:51992)
28 Tompkins Court
Norwich, Ontario
Welcome to beautiful 28 Tompkins Court—an exceptional fully renovated home tucked away on a quiet, family-friendly court in the heart of desirable Norwich. From the moment you arrive, you’ll appreciate the pride of ownership and peaceful setting this property offers. Inside, this move-in ready 3-bedroom, 1.5-bath home features a bright, open layout with modern updates throughout and a partially finished basement providing flexible space for relaxing evenings, a home office, or family movie nights. The spacious double car garage offers outstanding convenience, while the fully fenced backyard creates a private outdoor retreat—perfect for children to play, pets to roam, or hosting unforgettable gatherings with family and friends. Located in a welcoming community known for its charm, safety, and neighbourly feel, and just minutes to parks, schools, and amenities with easy highway access for commuting. Homes offering this combination of comfort, privacy, and lifestyle are rarely available—an opportunity you won’t want to miss. (id:51992)
2010 Cleaver Avenue Unit# 207
Burlington, Ontario
Welcome to Forest Chase in Burlington’s highly sought-after Headon Forest—a welcoming, established community known for its tree-lined streets, walkable conveniences, and easy commuter access. Perfectly suited for first-time buyers and downsizers—including those relocating from the GTA—this beautifully maintained condo offers the ideal blend of comfort, value, and location. This freshly painted unit presents a fantastic opportunity to enter Burlington’s thriving market. The bright, open-concept layout offers an airy yet highly functional living space, perfect for both everyday living and entertaining. The kitchen is thoughtfully designed with a convenient breakfast bar, newer stainless steel appliances, and stylish updated fixtures, including a sleek new kitchen faucet that adds a modern touch. The bathroom has been refreshed with a new shower spout, enhancing both comfort and style. Recent mechanical upgrades, including a new furnace and air conditioner, provide year-round efficiency and valuable peace of mind. Step outside to your private balcony with updated railings—an inviting retreat where you can relax and unwind while enjoying views of the beautifully landscaped courtyard and serene garden setting. Additional exterior improvements, including a new bedroom window, enhance both comfort and efficiency. The unit also includes one underground parking space making day-to-day living simple and predictable. Location is everything, and Headon Forest delivers. Enjoy the ease of walking to grocery stores, restaurants, a gas station, and Tim Hortons, all just steps from your door. Commuters will appreciate quick access to Highway 407 and the QEW, along with a short drive to the Burlington GO Station for seamless travel into Toronto and across the region. Offering peaceful surroundings and unbeatable convenience this is a rare opportunity to secure a home in one of Burlington’s most convenient and charming neighbourhoods. Book your showing today! (id:51992)
3972 Highway 21 Highway
Kincardine, Ontario
Excellent investment opportunity in a high-visibility location on Highway 21 near Kincardine. This maintained motel features 10 guest rooms, each equipped with convenient kitchenettes, plus one spacious one-bedroom apartment and one two-bedroom apartment—ideal for owner occupancy or additional rental income. Strategically located just 15 minutes from Bruce Power, this property benefits from strong demand from contractors, travelers, and long-term guests. Only a short drive to the beautiful sandy beaches of Port Elgin and the shoreline of Lake Huron, offering year-round tourism appeal. Convenient access to surrounding communities makes this a turnkey opportunity with excellent income potential and future growth. (id:51992)
77 Railway Street W
Princeton, Ontario
Brand New Warehouse Building in the Village of Princeton Ontario. Great accessible location, just minutes from major Highway 401 and Highway 403. Central to London, Woodstock, KW, Cambridge, Guelph, Brantford, Hamilton, and West GTA. The hamlets of Princeton and Drumbo have great potential for growth and several developments are planned. Sixteen foot high ceiling and drive-in shipping entry, and large parking area adjacent to the building. It offers a clean, functional layout perfect for businesses seeking a practical, affordable option. Building features a steel roof, steel exterior siding, steel interior cladding, roxul wall insulation, and blown-in ceiling insulation. It will be outfitted with a heater, 200 amp electrical service and cement slab floor. See the Documents attached to the Listing. Tremendous Potential! (id:51992)

