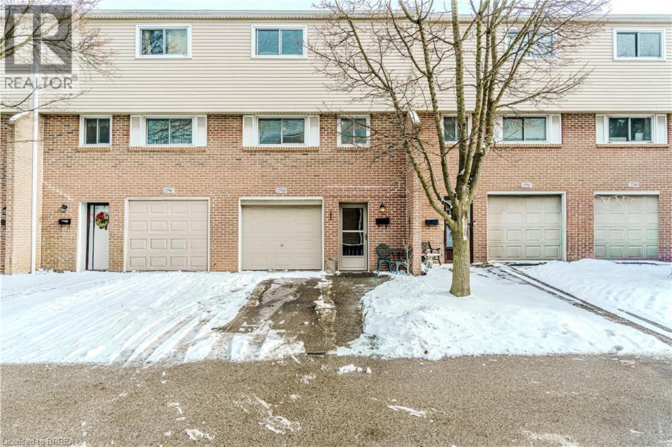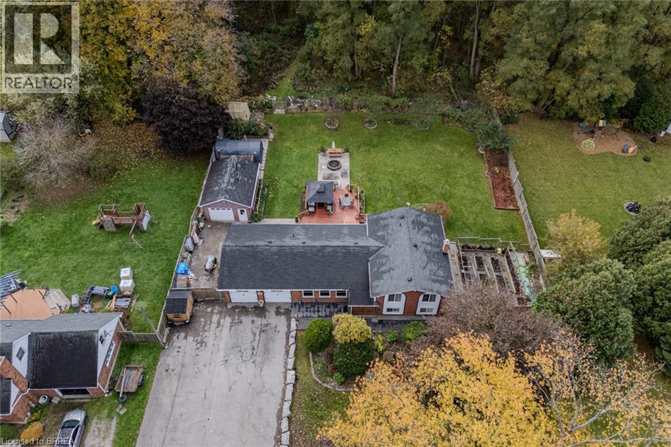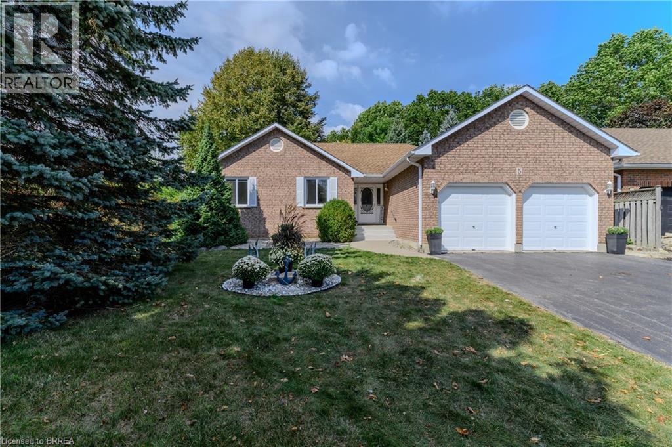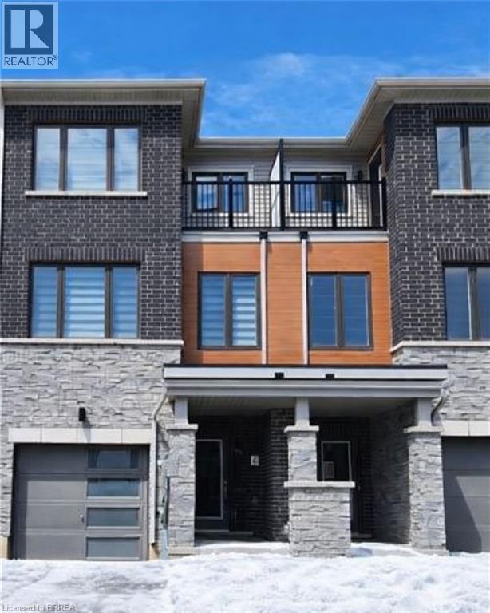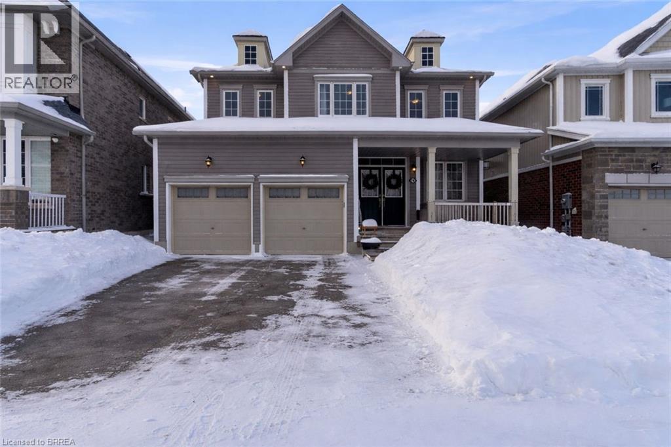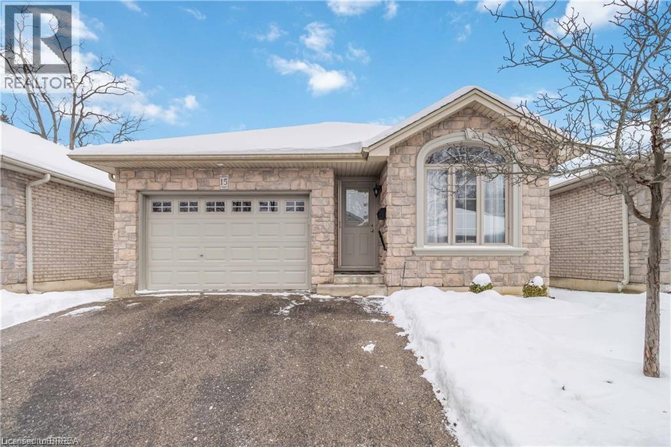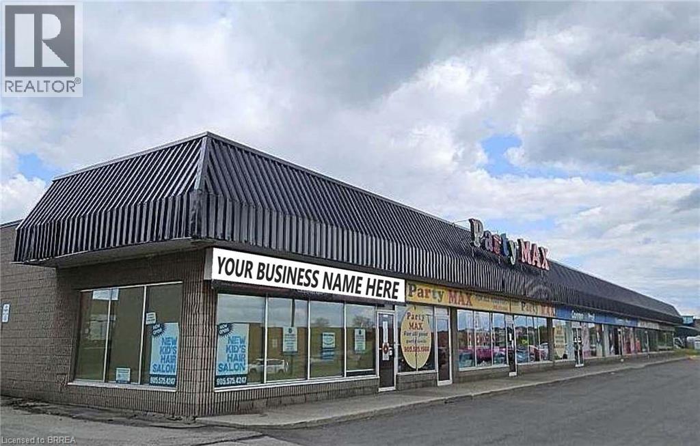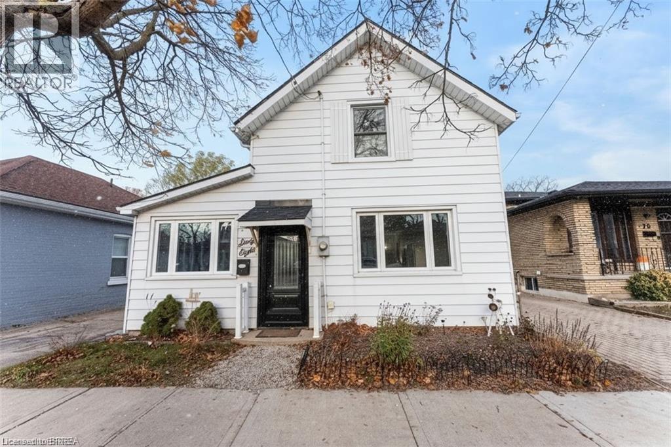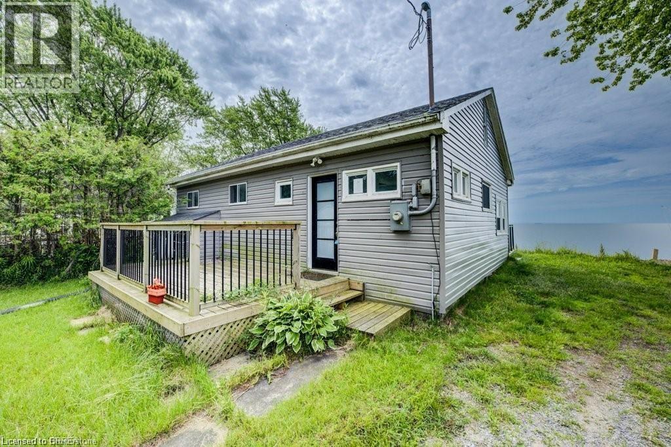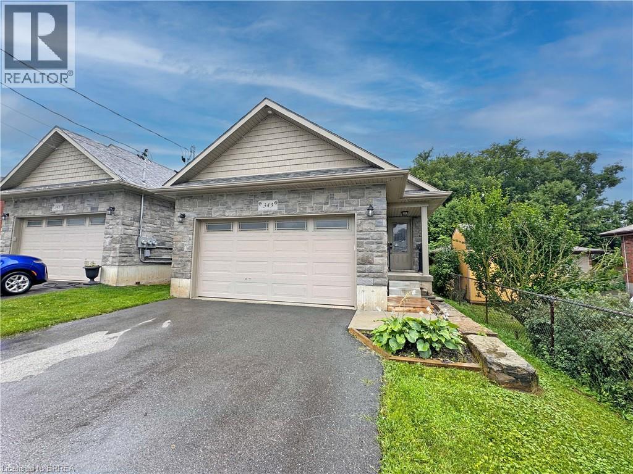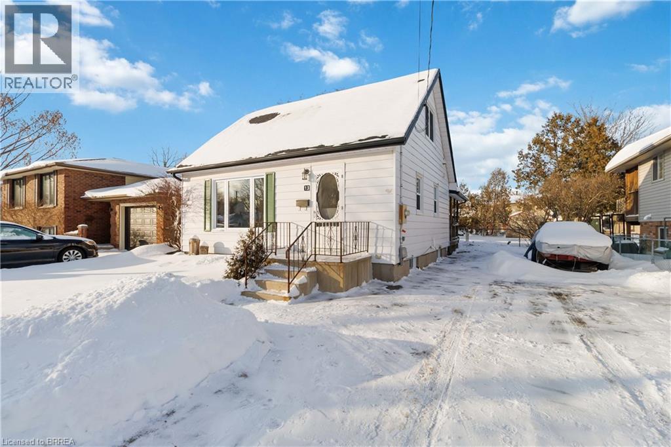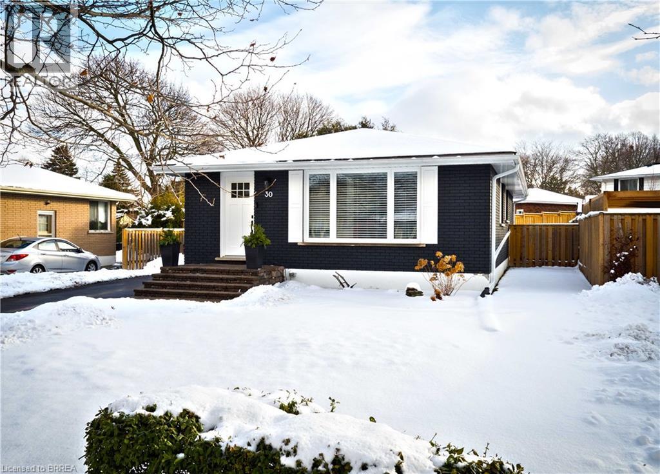279 Stanley Street Unit# D
Brantford, Ontario
Welcome to 279 Stanley Street, Unit D, a well-maintained and thoughtfully designed townhouse offering comfort, convenience, and modern living. This inviting 3-bedroom unit features a functional layout with 1 full bathroom and an additional 2-piece bath, making it ideal for families, professionals, or shared living. The open-concept design allows natural light to flow throughout the main living areas. The kitchen is efficiently arranged while the living and dining areas provide versatility for both everyday living and entertaining. All three bedrooms are comfortably sized, offering privacy and flexibility for a variety of lifestyle needs. Located in a desirable area with easy access to local amenities, shopping, dining, and major routes, this property makes daily commuting and errands effortless. Whether you’re a first-time buyer, downsizer, or investor, Unit D at 279 Stanley Street presents an excellent opportunity for low-maintenance living in a convenient location. (id:51992)
2104 Governors Road
Hamilton, Ontario
Unique Multi-Generational Home in Ancaster! Situated on an impressive 0.63-acre lot, this one-of-a-kind property offers exceptional space, versatility, and character. Perfect for multi-generational living, guest accommodations, or potential income opportunities, this remarkable home features two full in-law suites — each with its own kitchen, bathroom, and living area. The main level welcomes you with a bright and spacious living room showcasing panoramic windows, a formal dining area with a walkout to the oversized back deck, and a functional kitchen. This level also includes a full in-law suite with a private entrance, its own kitchen, living room, bedroom, bathroom, and laundry. Upstairs, you’ll find a primary bedroom with a luxurious 5-piece ensuite, two additional bedrooms, and a 4-piece main bathroom. The lower level offers another complete in-law suite with a kitchen, living room, bedroom, and bathroom — ideal for extended family or guests. The unfinished basement provides ample storage, an additional 2-piece bathroom, and a second laundry area. Outside, enjoy a fully fenced backyard, mature trees, and a driveway with parking for up to 18 vehicles. The garage has been thoughtfully converted into an in-law suite, adding even more flexibility to the home’s layout. Located just minutes from all city amenities yet surrounded by a peaceful, country-like setting, this extraordinary Ancaster property truly has it all. Book your showing today! (id:51992)
5 Newport Lane
Port Dover, Ontario
Catch the breeze—lake town living awaits at 5 Newport Lane in Port Dover. Located in the desirable Woodlands neighbourhood, this fully renovated all-brick bungalow blends modern comfort with functional multi-family living. Thoughtful updates throughout make this home move-in ready and designed for family flexibility. The main level features three generous bedrooms, including a primary suite with its own ensuite bathroom, plus a second full bathroom for the family. Bright open living and dining areas connect to a refreshed kitchen with contemporary cabinetry, made-in-Canada countertops, and stylish finishes. Featuring convenient main-level laundry adds ease for the primary household. An additional rear family room with large windows overlooks the yard and peaceful ravine, providing a natural backdrop. The lower level stands out as a complete second living space—two dwellings in one home. The suite includes two bedrooms, a full kitchen, its own laundry, and two large living or recreation areas, plus accessible entrance through the side garage door. This setup offers comfort, privacy, and independence for multi-family arrangements, in-law accommodation, adult children, or extended family stays. Set on a ravine lot with a brand-new 2025 deck, the backyard provides space for outdoor enjoyment, a hot tub, or quiet moments in a tree-lined setting. Modern updates throughout the home, including an upgraded 200-amp electrical panel, contribute to a truly move-in ready experience for the next owners. 5 Newport Lane combines space, flexibility, and lake town charm—just moments from the sandy shoreline of Lake Erie and the beauty of Port Dover. (id:51992)
6 Baskett Street
Brantford, Ontario
Available For Lease - Welcome home to this stunning townhome at 6 Baskett Street, Brantford, located in the highly desirable Empire South Community! This pristine home has 3 bedrooms, 2.5 bathrooms and 1,544 sq ft., with a large front foyer & hallway with closet space, inside access to the single car garage, and laundry facilities. A beautiful hardwood stairs case leads you up to the second floor. The carpet free second floor offers an open concept layout, which includes the beautiful kitchen with quartz countertops, breakfast room, great room and a 2 piece powder room. The kitchen has stainless steel appliances and the great room has hardwood floors. A large deck off of the breakfast room provides the perfect spot to enjoy the fresh air or morning coffee. It seamlessly blends indoor and outdoor spaces, enhancing the overall livability of the home. The third floor of the home offers a 4 piece bathroom and three bedrooms. The primary bedroom, in particular, stands out with its own balcony, walk-in closet and private ensuite bathroom, creating a serene retreat within the home. Located in a newly developed neighbourhood close to excellent schools, trails, parks and more. This townhome is the perfect place to call home, all you need to do is settle in and make it your own! (id:51992)
298 Dolman Street
Breslau, Ontario
Rare opportunity to own a stunning detached home on a premium deep lot backing onto lush, protected green space in the highly desirable community of Breslau. This move-in ready residence offers the perfect blend of modern luxury and natural serenity with no rear neighbors for ultimate privacy. The main level welcomes you with a bright, open-concept layout featuring gleaming hardwood floors, contemporary pot lighting, and a designer kitchen that is truly the heart of the home. Boasting crisp white cabinetry, a large contrast island with breakfast seating, premium quartz countertops, and high-end stainless steel appliances, this space is as functional as it is beautiful. The transition from the dining area to the living room is seamless, with oversized windows framing scenic views of the woods behind. Follow the hardwood staircase to the second floor where you will find a highly convenient laundry room and a primary retreat that feels like a private sanctuary, complete with a walkin closet and a spa-inspired 5-piece ensuite featuring a deep soaker tub and glass-enclosed shower. The upper level features plush carpeting in the bedrooms for added warmth and comfort, creating the perfect cozy retreat for the whole family. Step outside to your private outdoor oasis, where the extra-deep lot features a custom stone patio and a wood-burning fire pit-the ultimate spot for cozy evenings under the stars overlooking the quiet forest. Centrally located for an easy commute to Kitchener, Waterloo, and Guelph, while being steps away from local trails and top-tier schools. Experience the peace of nature without sacrificing city convenience. Your private retreat awaits! (id:51992)
54 Glenwood Drive Unit# 15
Brantford, Ontario
Welcome to Glenwood Gates — a quiet, private detached condo community designed for effortless, maintenance-free living. This beautifully cared-for bungalow offers three bedrooms, two full bathrooms, main-floor laundry, and an attached 1.5-car garage — making it an ideal choice for downsizers, retirees, and busy professionals seeking comfort and convenience. Step inside to a welcoming ceramic-tiled foyer with a generous coat closet, leading into a bright, open-concept living and dining area. Large windows fill the space with natural light, creating the perfect setting for hosting family dinners or relaxing evenings at home. The adjoining kitchen offers abundant counter and cupboard space, ideal for cooking, meal prep, and everyday functionality. A peaceful rear deck extends your living outdoors — perfect for morning coffee, quiet reading, or unwinding at the end of the day. The main level offers two well-sized bedrooms, including a spacious primary suite located just steps from the four-piece bathroom. The second bedroom makes an ideal guest room, home office, or hobby space. Main-floor laundry with inside entry to the garage adds everyday convenience. The finished lower level expands your living space even further, featuring a massive rec room, a third bedroom with an oversized closet, a second full bathroom, and a bonus storage room. A large utility area offers endless flexibility — home gym, workshop, craft space, or simply extra room to stay organized. All of this is tucked within a peaceful, well-maintained community just minutes from Highway 403, parks, trails, shopping, dining, and everyday amenities. Move-in-ready, easy living, and the privacy of a detached home — this is the lifestyle buyers love. Book your private viewing today before it’s gone! (id:51992)
86 Mall Road Unit# B1
Hamilton, Ontario
PRIME COMMERCIAL OFFERING FOR LEASE - END CAP UNIT 1,200 sq. feet of high profile retail space positioned directly across from the Limeridge Mall and the NEW 140,000 WALMART SUPERCENTRE. Extremely hard to find unit size situated on one of the most dominant commercial corridors of the City. Accessible via Mohawk Road and Upper Wentworth St. One of the more affordable locations to come available. High traffic exposure with expansive window frontage, 2 Pylon Signs and Fascia signage. Broad Form C4 Zoning allows for numerous Retail, Commercial, Business and Institutional Uses. Professionally managed, well maintained property. Seconds to the Lincoln Alexander and minutes to Hwy. 403 or QEW. High Profile Retail Tenants in place include CosmoProf, PartyMax and Oliver Jewellery. Neighbours include Fortino’s, McDonald's, LCBO, Tim Horton's, Staples, Old Navy, TD Bank and Toys R Us. If inquiring for a food based business, the Lessor will only give consideration to a Brand Name QSR Franchise operation for Take Out purposes only. Lessor may consider leasing to hair salon establishment provided it is a Brand Name Chain. Perfect opportunity for QSR, professional office, medical, or retail use. . (id:51992)
68 Oak Street
Brantford, Ontario
Charming 3+Bedroom Home with Unique Layout in a Prime Old West Brant Location! Welcome to 68 Oak Street in the City of Brantford. This charming 2-storey, 3+ bedroom home blends original character with modern updates and is situated in a family-friendly neighbourhood in Old West Brant. Offering approximately 1,300 sq. ft. of living space, the home features a spacious living room, a main-floor bedroom (currently used as a 4th bedroom which offers incredible flexibility—perfect as a private home office, kids’ playroom, or a convenient guest space), a beautifully updated bathroom, and a newly renovated kitchen with ample cabinetry. Upstairs you will find 3 bright bedrooms (access through one of the bedrooms is through another) with new luxury vinyl plank flooring and fresh paint. Recent updates include the roof (2019), windows (2019–2025), exterior doors (2019–2025), kitchen (2024), stainless steel appliances, bathroom (2024), vinyl plank flooring (2025), fresh paint (2025), high-efficiency Daikin mini-splits (2025), 100-amp breaker panel (2025) , sewer line (premium pipe re-lining) and more! The home has a full unfinished basement with laundry; perfect for all your storage needs. Convenient walkable location puts amenities at your fingertips - Grocery stores, medical offices, restaurants, shopping, schools, Wilfrid Laurier University and Conestoga College campuses, GO Bus and transit, and nearby scenic walking, hiking, and biking trails along the Grand River. The private, fully fenced backyard includes a storage shed and a cozy patio area, perfect for summer entertaining. Schedule your viewing today! (id:51992)
41 Derner Line
Dunnville, Ontario
Escape to your peaceful waterfront sanctuary, a serene hideaway nestled against the stunning backdrop of Lake Erie and Gull Island. This recently updated home offers a picturesque lifestyle with its modern open-plan living, featuring two cozy bedrooms, a convenient 1.5-bathroom layout, and a spacious loft area that can serve as a third bedroom or a fun play space. Expansive great room, all while enjoying the breathtaking lake views. The heart of the home, a beautifully designed kitchen, seamlessly flows into the dining room. Step outside to a generous lot, providing ample grass parking for multiple vehicles in the front and a charming firepit area in the back for seasonal gatherings or peaceful evenings under the stars. Just a Short drive to local amenities in Dunnville, including the Mohawk Marina. Easy access to Rock Point Provincial Park and Long Beach Conservation Area, adventure awaits right at your doorstep. For those craving excitement, Niagara Falls, casinos, and the US border are only a 40-minute drive away. (id:51992)
343 Marlborough Street Unit# Lower
Brantford, Ontario
Welcome to this beautifully designed lower unit in a newer home! This charming space features 2 cozy bedrooms and 1 modern bathroom. The open concept living and kitchen area is perfect for modern living, with large windows that flood the space with natural light. The kitchen is equipped with sleek stainless steel appliances. Enjoy the convenience of in-suite laundry in your unit. This unit also offers a private separate exit to the backyard, providing an outdoor space for relaxation and entertaining. Don’t miss out on this wonderful opportunity to make this lovely home yours. (id:51992)
13 Barnes Avenue
Brantford, Ontario
Welcome home to 13 Barnes Avenue - situated in the highly desirable Henderson Survey neighbourhood, close to great schools, parks, shopping and easy highway access. This lovely 1.5 storey home is gleaming with natural sunlight and is a great fit for the young family, couple or down-sizers alike. This updated home boasts 3 bedrooms (with a possibility for a fourth) 2 bathrooms (one on the main level and an ensuite on the lower level. The kitchen is complete with ample amounts of cabinetry and countertop space as well as a functional centre island. The lower level includes a finished rec room, large master bedroom with a 3 piece ensuite featuring an oversized glass shower. The laundry/utility room offer lots of additional storage space. For those that prioritize healthy living, you will be impressed with the whole home HRV Hepa Air filtration system and the Viqua water filtration/Ro and uv light system. Some updates include: Wiring - 2016, Driveway Repaved - 2020, Basement Bathroom - 2023, Hot Water Tank - 2021, RO System - 2021, Chimney capped + sealed - 2023, Shed rebuilt -2024, Family room, upstairs and basement completely spray foamed. Don't miss your opportunity to own this fantastic home in one of Brantford's most sought after neighbourhoods. (id:51992)
30 Allanton Boulevard
Brantford, Ontario
Welcome home to 30 Allanton Blvd., Brantford. Situated in the mature family friendly Greenbrier neighbourhood. Just a one minute walk to a great school and park, this one is a show stopper. All brick bungalow 3+1 bed and 2 bath that hows A+++ with high pride of ownership! Treat yourself to high end finishes with excellent craftsmanship and many upgrades. Upgrades completed in 2016 were as follows; roof, soffit, fascia and eavestrough, doors, hinges and hardware, windows full replacement driveway and porch patio, laminate and trim, new electrical, plumbing and bathroom with floating vanity and Downsview Kitchen with quartz counters. Since then many more upgrades were made including the A/C and furnace (2017), Culligan water softener (2017), the basement was completely finished with an additional 3 pc bathroom, concrete patio (2022), sump pump added, spray foamed wall cavities in utility and laundry rooms. Now just sit back and enjoy your move in ready home! (id:51992)

