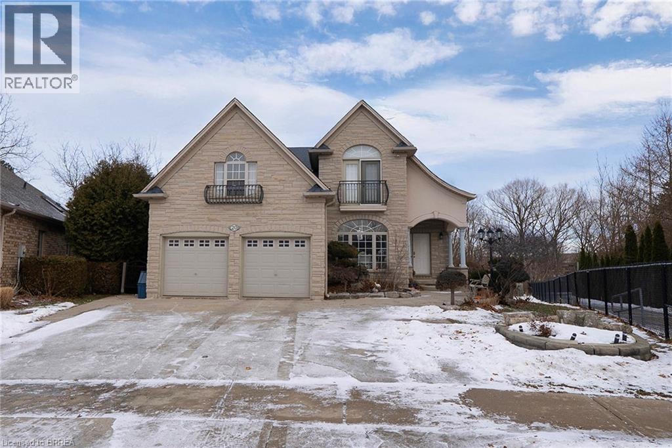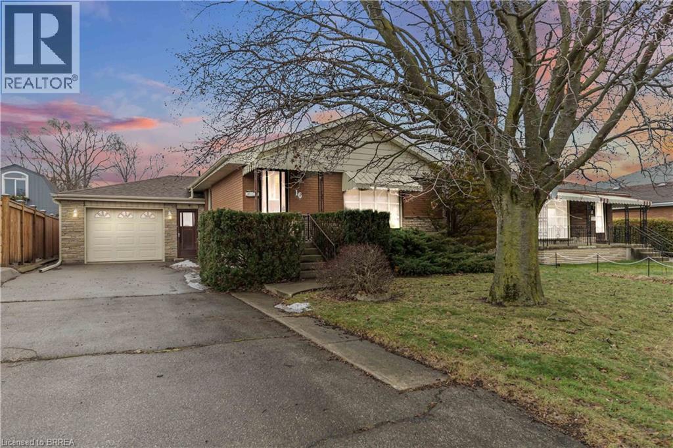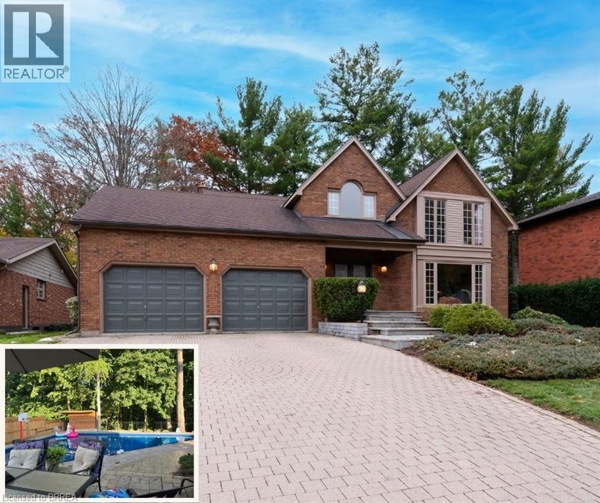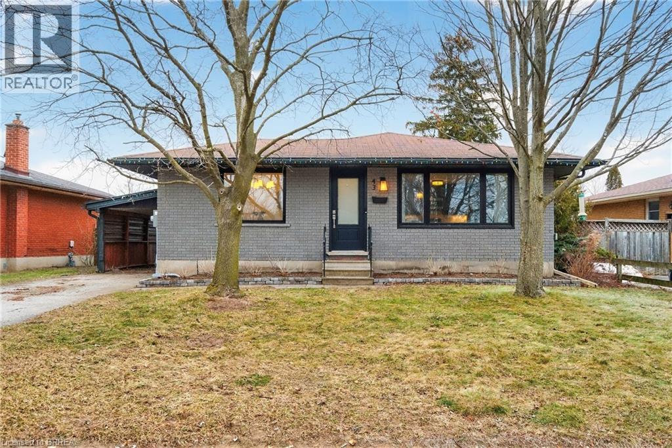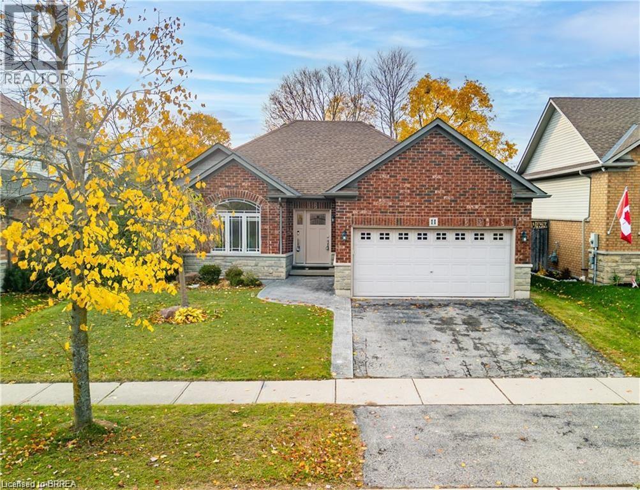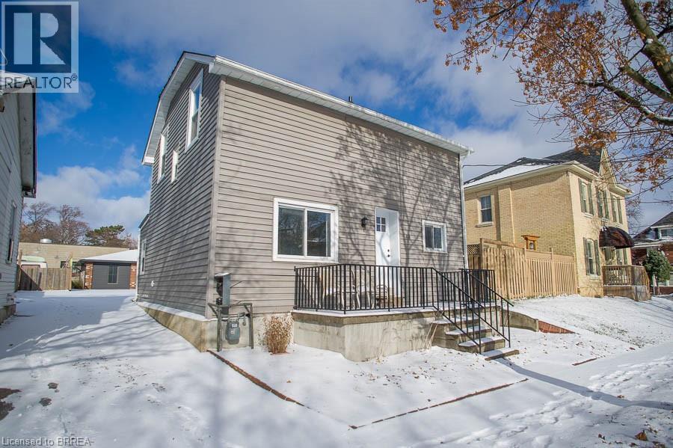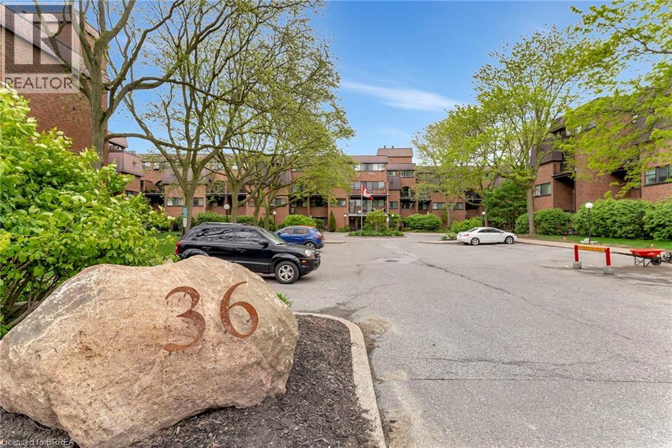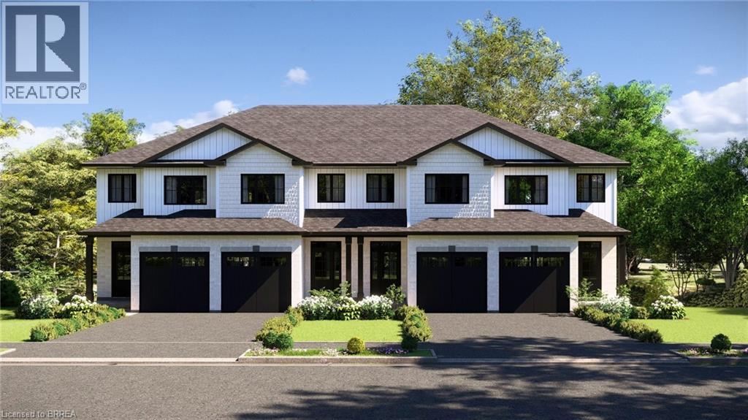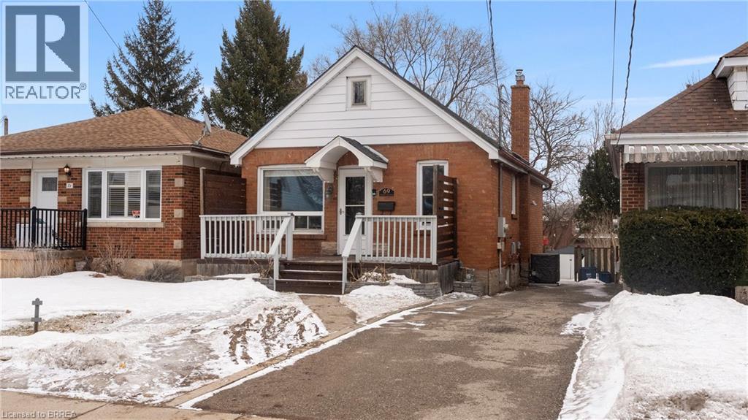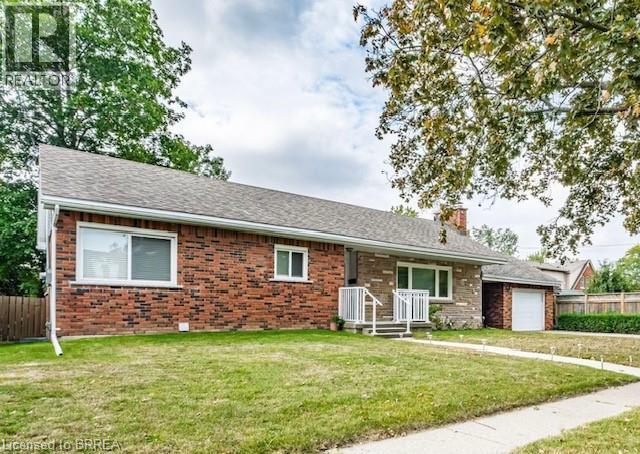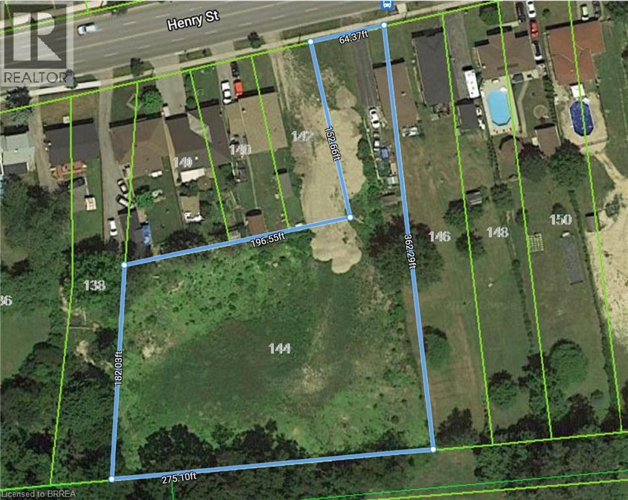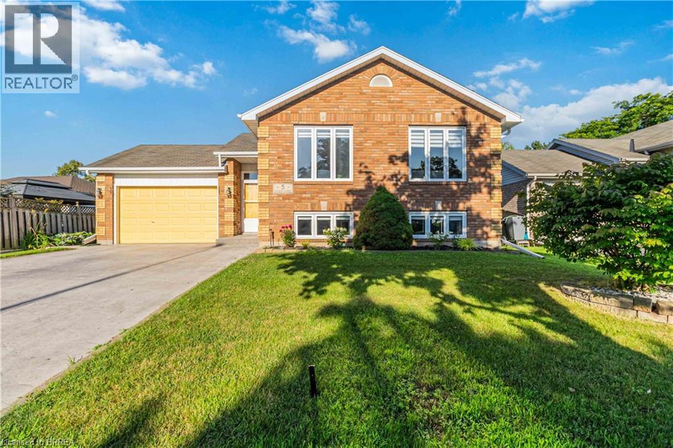20 Casson Lane Unit# Lower
Brantford, Ontario
Welcome to 20 Casson Lane, Brantford - a fully renovated 2-bedroom, 1-bathroom walkout lower unit that truly doesn’t feel like a basement. This bright and spacious unit offers nearly 1,500 sq ft of living space, with tons of pot lights and large windows throughout, bringing in an incredible amount of natural light. The layout features two large bedrooms, a spacious living room, and a separate TV room that can also serve as a home office or dining room. The unit has been completely renovated and features new hardwood flooring throughout, quartz countertops, gold hardware and a modern glass shower. The kitchen is a standout with upgraded built-in appliances, refinished cabinetry, quartz counters, and wall-to-wall pantry storage. An in-unit washer and dryer adds to the convenience. Enjoy access to a large shared backyard that is maintained for you, as well as an exclusive parking space. Rent is $2,250 per month plus 40% of utilities. Located close to public transit, parks, a golf course, and shopping - 20 Casson Lane is a great option for anyone looking for space, light, and quality finishes. (id:51992)
16 Paris Road
Brantford, Ontario
16 Paris Road, located in Brantford's Henderson neighbourhood, is an excellent example of a brick raised bungalow with an attached oversized single car garage situated on a larger than average lot (approx 50' x 200') that has been well cared for mechanically over the years. For some, this home could be considered move in ready - for others, it represents an opportunity to update the interior fit and finish in your own vision. The mature, sought after neighbourhood features renowned schools, close proximity to highways, within walking distance to shopping, restaurants, hospital & medical care - the list goes on! The main floor, features an eat in kitchen, formal dining room, living room, 3 bedrooms and a 4 piece bath - downstairs you are met by a large second kitchen, rec room, large laundry, an abundance of storage space throughout as well as a 3 piece bath. (id:51992)
9 Scarfe Gardens
Brantford, Ontario
Prestigious Court location close to Brantford Golf and Country Club. Private ravine lot with newer inground pool. Grand entranceway with spiral staircase and vaulted ceilings. Front sitting room with large window and natural wood fireplace. Main floor office with beautiful wood inlays and built-in shelves and cabinets. Large formal dining room with bay window overlooking rear wooded area. Newly renovated kitchen, eat-in area with three walls of windows overlooking inground pool. Sunken main floor family room with natural wood fireplace. Beautiful main floor, laundry room with built-in overhead cabinets and lowers. Upper level: Four spacious bedrooms. Large primary suite with bay window overlooking ravine, recently renovated 4pc bathroom with jet, soaker tub, and glass shower, his and her sinks and walk-in closet. Second level: 4pc bathroom recently renovated. Large renovated bright lower level. Rec room with gas fireplace and pool table area, separate home gym and three-piece bathroom. Fully fenced rear yard with newer, inground pool 2023, hot tub with gazebo and stamped concrete; all overlooking picturesque private wooded ravine. (id:51992)
43 Blueridge Crescent
Brantford, Ontario
Welcome to 43 Blueridge Crescent, a beautifully updated brick bungalow tucked away on a quiet, family-friendly street in Brantford’s desirable north end. Backing onto a peaceful park with no rear neighbours, this fully renovated 3+1 bedroom home offers a thoughtful blend of modern finishes and functional living spaces—ideal for families or downsizers alike. The open-concept main floor is bright and welcoming, anchored by a custom kitchen featuring solid wood cabinetry, quartz countertops, and a highly functional layout that flows seamlessly into the living and dining areas, making it perfect for everyday living and entertaining. Three well-appointed bedrooms and an updated bathroom complete the main level. Downstairs, the fully finished basement adds exceptional value with an additional bedroom, a stylish 3-piece bathroom, a spacious rec room with a cozy gas fireplace, and a dedicated laundry room with ample counter space and storage. A convenient breezeway leads to the show-stopping backyard, where you can enjoy summers by the inground saltwater pool and the added privacy of backing onto green space. You can’t beat the location—set in the sought-after Mayfair neighbourhood known for its pride of ownership, just minutes to schools, shopping, and quick access to Highway 403 for commuters. This move-in-ready home checks all the boxes for comfort, style, and lifestyle. A must-see property that truly stands out. (id:51992)
11 Irongate Drive
Paris, Ontario
Exceptional Bungalow with Bonus Basement Room, Sun-Drenched Living Spaces & Ultimate Backyard Privacy in Paris, Ontario This beautifully maintained bungalow offers a rare combination of flexible living space, abundant natural light, and exceptional backyard privacy in the highly sought-after Cobblestone subdivision of Paris, Ontario. A true standout is the spacious bonus room in the finished basement, ideal for a home office, guest suite, hobby room, or private retreat. The lower level also features a huge rec room with multi-purpose potential and a 3-piece bathroom, easily accommodating a kitchenette or an additional bedroom/office, providing excellent versatility for families, entertaining, or multi-generational living. The sun-drenched main floor welcomes you with an open-concept kitchen and living room designed for comfort and connection. Bathed in natural light, these warm, inviting spaces create a cozy place to gather year-round—even on the coldest winter days. The kitchen offers an island, ample cabinetry, and patio doors leading to the backyard. Step outside to a fully fenced yard offering wonderful privacy, as no home backs directly onto the property—a rare and highly desirable feature. A gas line for your BBQ makes this space perfect for entertaining. Practicality shines with a main-floor laundry and mudroom conveniently located off the garage, keeping daily routines simple and organized. The living room is anchored by a gas fireplace, while the heated double-car garage adds year-round functionality. The primary bedroom offers a private retreat with a walk-in closet and a 4-piece ensuite with soaker tub & separate shower. A second bedroom or home office and an additional 4-piece bath complete the main level. Within walking distance to Cobblestone and Sacred Heart elementary schools, and just minutes from trails, shops, and dining, this home delivers comfort, privacy, and versatility in one of the most desirable neighbourhoods. (id:51992)
44 Grey Street Unit# 4
Brantford, Ontario
Welcome to Unit 4 at 44 Grey Street. This basement unit is freshly renovated, bright, intelligently designed with newer appliances and 2 beds. This unit is ALL-INCLUSIVE and features in-suite laundry. The unit is close to schools, parks and the city centre. Enjoy the convenience of close highway access for commuters. (id:51992)
36 Hayhurst Road Unit# 159
Brantford, Ontario
Welcome to Unit 159 at 36 Hayhurst Road, a well-maintained 3-bedroom, 2-bathroom main-floor condo located in Brantford’s established Fairview neighbourhood. Offering approximately 1,080 square feet of functional living space across two levels, this home provides a practical layout suited to a variety of lifestyles. The main level features a bright living and dining area, an updated kitchen, and a main-floor bedroom that may also serve as a home office or guest room. The upper level includes two spacious bedrooms, a full 4-piece bathroom, and in-suite laundry for added convenience. A walk-out patio offers ground-level access and outdoor space, while the main-floor location allows for easy entry without the use of stairs or elevators. This layout can be especially convenient for day-to-day living, hosting guests, or bringing in groceries. Ideally situated near Highway 403, Lynden Park Mall, shopping centres, restaurants, schools, public transit, and the Wayne Gretzky Sports Centre, the location provides straightforward access to a wide range of recreational and everyday amenities. Condo fees include heat, hydro, water, building insurance, exterior maintenance, landscaping, snow removal, and parking, helping simplify monthly expenses. Building amenities include an exercise room, party room, and elevator access to upper levels. The owned parking space (#103) is located close to a secured building entrance. This centrally located condo offers comfortable living with the benefit of included utilities and low-maintenance ownership. (id:51992)
72 Johnson Road Unit# 12
Brantford, Ontario
Welcome to The Pines—an intimate community of just 18 freehold condo townhomes where quality, lifestyle, and location come together. This unit offers 1,421 sq. ft. of well-designed living space across two storeys. Featuring 3 bedrooms, 3 bathrooms, and the convenience of an attached 1-car garage. The standard 10x8 wood deck extends your living outdoors, with the option to upgrade, while the large backyard backs onto peaceful green space—ideal for entertaining or relaxing. A walk-out basement adds versatility, with the potential to finish and expand your living area. Built by Pinevest Homes, known for exceptional craftsmanship, small-builder attention to detail, and high-end finishes, The Hazel delivers both comfort and lasting value. Located across from Johnson Road Park and just minutes to Hwy 403 access, The Pines offers the perfect blend of natural surroundings and commuter convenience. Other units and floor plans available! Closings begin Fall 2026. Best of all, Pinevest is committed to passing along any potential buyer benefits from upcoming Federal or Provincial legislation on HST relief for new homes (if applicable prior to closing), giving you peace of mind with your purchase. Don’t miss the chance to move into this custom-quality home today! (id:51992)
69 Lyons Avenue
Brantford, Ontario
Charming Detached Brick Bungalow in Prime Location Move-In Ready! Welcome to this beautifully maintained and updated detached brick bungalow, offering comfort, convenience, and versatility. Located in a highly sought-after neighborhood, this home is just steps away from one of the best public schools in the city, as well as grocery stores, restaurants, parks, and a hospital perfect for families and professionals alike! Featuring two separate entrances, this home provides flexibility for multi-generational living or potential rental income. The main floor boasts a bright living area, a modern kitchen, and two good sized bedrooms, along with a full bathroom. The fully finished basement offers even more living space with a second kitchen, two additional rooms (ideal for an office and den), and another full bathroom a great setup for extended family or a home-based business. Step outside to a good-sized fenced backyard, ideal for summer activities like barbecuing, gardening, or creating a cozy fire pit area for evening gatherings. The inviting front porch is the perfect spot for your morning coffee, relaxing with a book, or decorating seasonally to enhance the homes curb appeal. With a three-car driveway, ample living space, and a prime location, this move-in-ready home is a fantastic opportunity for families or investors. Don't miss your chance book a showing today! (id:51992)
75 Henderson Avenue
Brantford, Ontario
Prime Henderson Survey Location! Imagine life at 75 Henderson Ave! This charming all brick detached home in a sought-after Brantford neighbourhood offers more than just a place to live – it provides a smart financial solution with a built-in mortgage helper for young couple starting out or elderly couple who want a supplementary income. Enjoy comfortable living on the main floor with 3 bedrooms & 4pc bath and 2 bedrooms & full bath on lower level, fully renovated, legal secondary suite downstairs helps offset your mortgage costs or perfect for your inlaws. Main floor is rented on a month to month basis for $2,400 per month plus utilities and downstairs is $1,900 per month on a month to month basis plus utilities. Benefit from the peace of mind of separate entrances & utilities, individual HVAC systems, appliances, and tankless water heaters in each unit, all updated in 2021 with full permits and inspections. It's the perfect blend of homeownership and financial flexibility. Attached garage, large lot 74'x133' with fenced yard. Steps to St John's High School & James Hillier School. Location Location Location! Don't miss out on this great opportunity to live in a sought after location! Main floor vacant April 1st perfect for buyer looking to have $1,900 per month plus utilities coming in from lower level to help pay your mortgage and live in Henderson Survey with garage. (id:51992)
144 Henry Street
Brantford, Ontario
RARE FIND: an exceptional investment opportunity for developers! This prime 1.37-acre property, situated next to the exciting new Arrowdale Golf Course development, offers tremendous potential for growth and profitability. Zoned for both double duplex and fourplex dwellings, with the high possibility to accommodate even more units, this parcel is perfectly positioned to capitalize on the municipality's push for higher-density use in the area. The demand for housing in this highly desirable location is on the rise, making this an ideal investment for those looking to maximize returns. Located just seconds from Highway 403 and surrounded by an array of amenities, this property offers convenience, accessibility, and incredible development potential. Secure your place in this rapidly growing community—this opportunity won't last long. (id:51992)
5 Cork Crescent
Brantford, Ontario
Welcome to 5 Cork Crescent, a well-kept raised ranch bungalow in Brantford’s sought-after north-end. This home offers three spacious bedrooms on the main floor, a bright living and dining area, and a large kitchen with plenty of storage. The fully finished basement features a large rec room with a gas fireplace, a fourth bedroom, a large utility room and a full bathroom—perfect for extended family or guests. Enjoy the private backyard , ideal for relaxing or entertaining. Located close to schools, parks, shopping, and just minutes from the 403, this home is a great fit for families or first-time buyers. New Furnace 2024, Brand new floors on the main floor, Brand new stove, Laundry machines 3 years old, Hot water tank and water softener owned, Central Vacuum. (id:51992)

