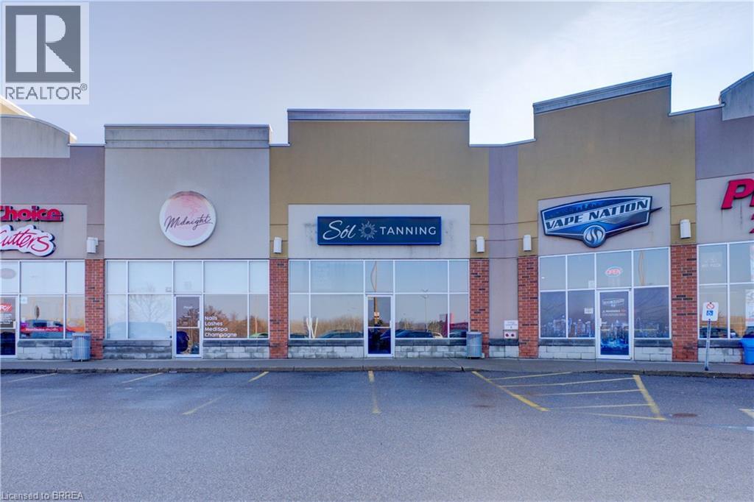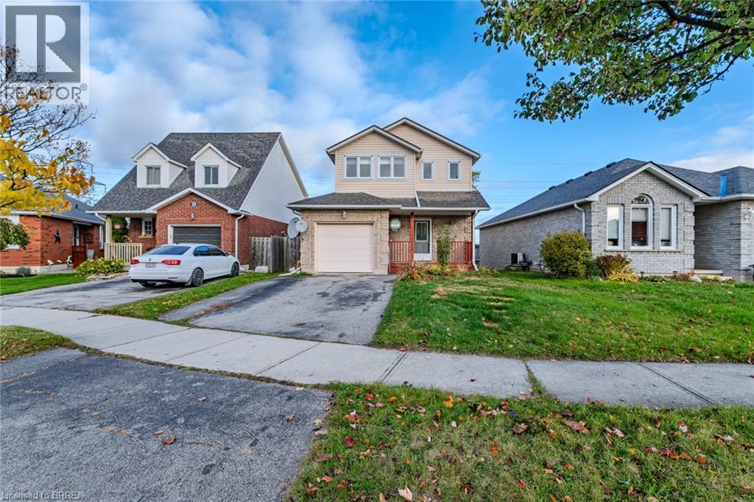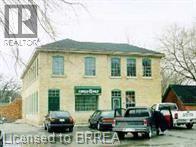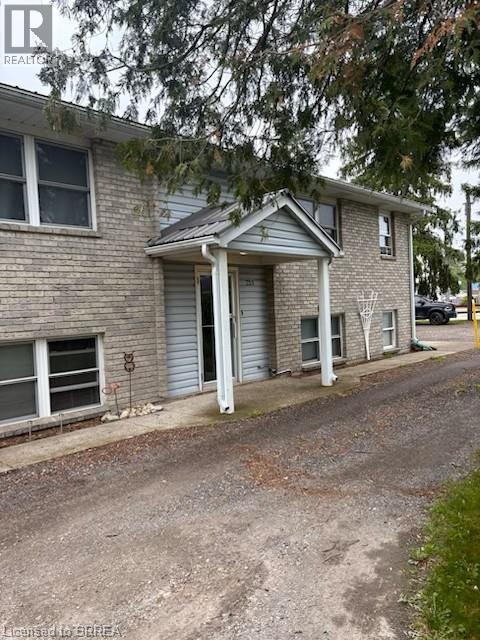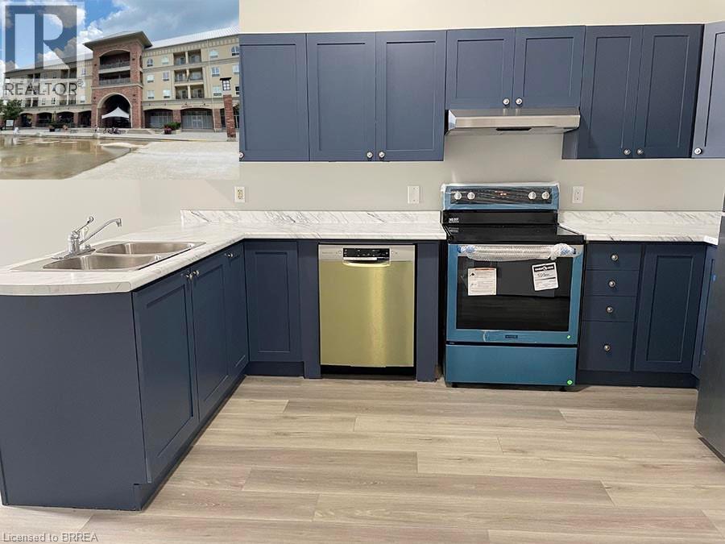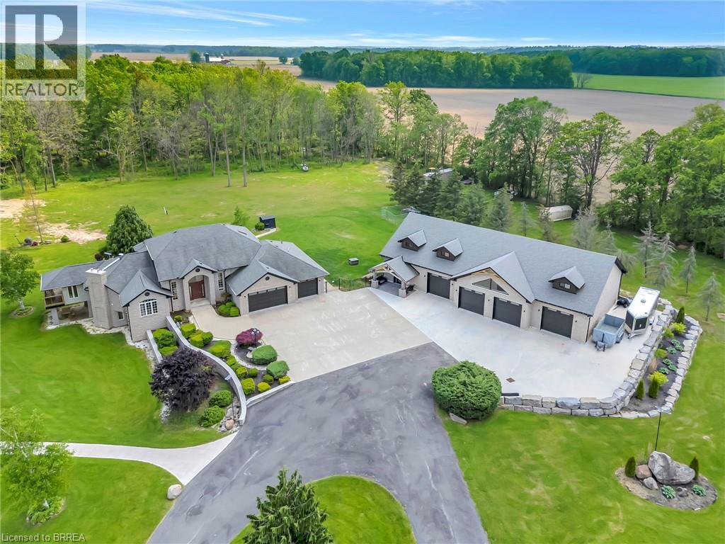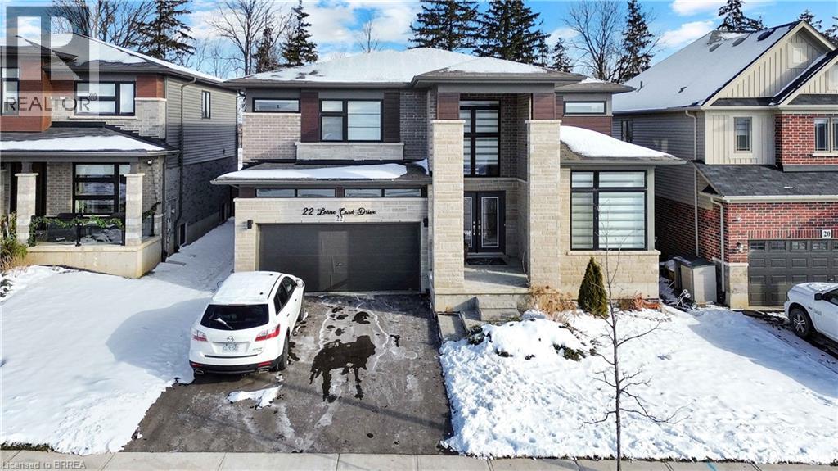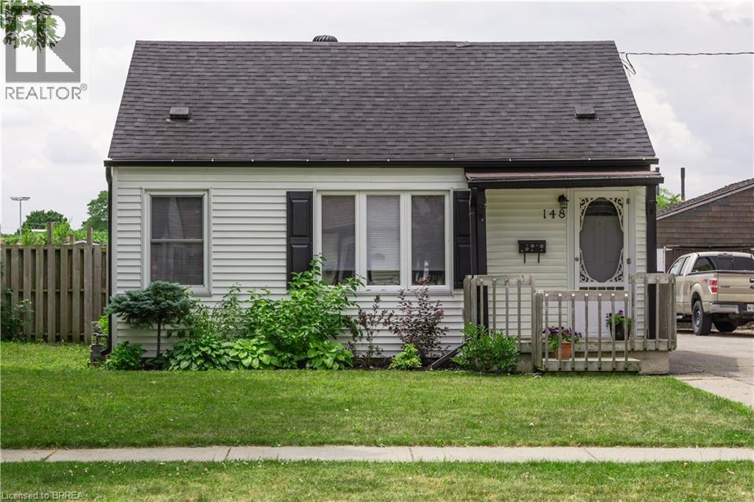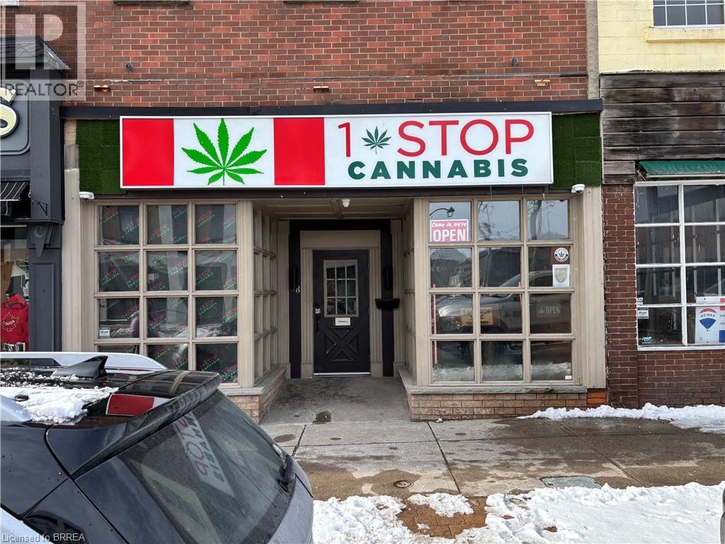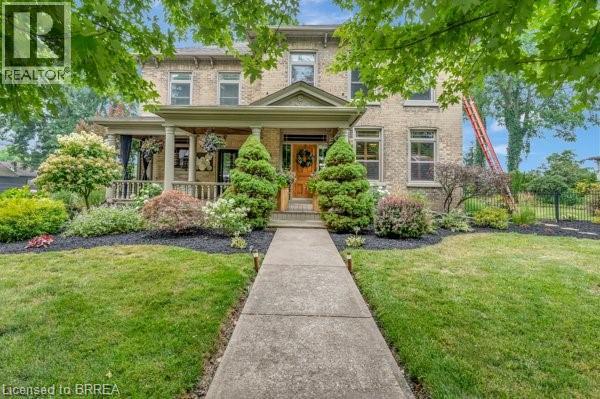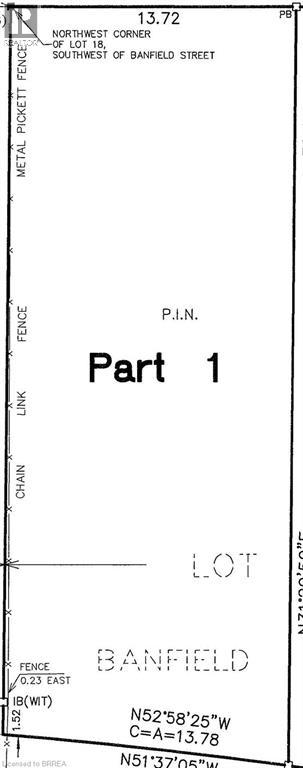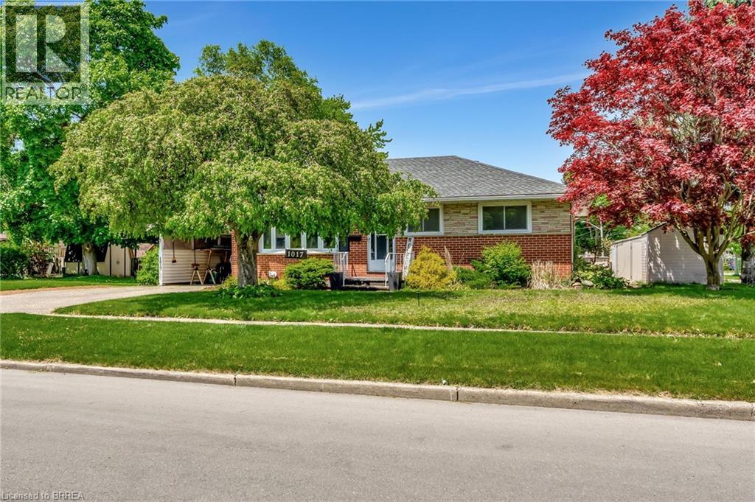320 Colborne Street W Unit# 12
Brantford, Ontario
1,520sf Open adaptable Retail space located in High traffic West Brant plaza anchored by Sobey's, Shoppers Drug Mart, Scotiabank and Starbucks. Close to schools, new housing, high growth area of West Brantford. Very adaptable space for any use. Pylon Sign opportunities on 2 major thoroughfares. (id:51992)
25 Anastasia Crescent
Brantford, Ontario
Beautiful 2-Storey Family Home in Desirable Brantwood Park Area! Welcome to this charming and well-maintained 2-storey home located in the highly sought-after Brantwood Park neighbourhood. Featuring 3 bedrooms, 2.5 bathrooms, and a walk-out basement, this property offers the perfect blend of comfort and functionality for family living. The main level showcases a spacious living room, a functional kitchen, and a bright dining area with direct access to the oversized back deck - ideal for relaxing or entertaining. You'll also find a convenient 2-piece powder room, inside access to the attached single-car garage, and stairs leading both to the second floor and the basement. Upstairs, the home offers three generous bedrooms and a 4-piece main bathroom. The finished walk-out basement extends your living space with a large recreation room, a 3-piece bathroom, and a laundry area. Located close to parks, schools, trails, shopping, and many other amenities, this home provides everything you need right at your doorstep. Book your private showing today and discover all that this wonderful property has to offer! (id:51992)
3 Elm Street Unit# 2
Paris, Ontario
Super What a location to start or expand your business.Zoning allows for a multitude of possibilities main floor location just off the main street in Paris.Very well maintained building with tons of parking. (id:51992)
251 William Street
Delhi, Ontario
Very well maintained all brick purpose built 4 plex in Delhi, offering 4, 2 Bedroom & 1 Full Bath Units. Spacious and Clean, great location with lots of parking. This is a great long term investment, great potential for higher rents. A must see! (id:51992)
150 Colborne Street Unit# 407
Brantford, Ontario
Welcome to 150 Colborne Street, Unit 407 — Downtown Brantford Living at Its Best! Step into style, comfort, and convenience with this fully renovated, loft-style 1-bedroom, 1-bathroom condo, ideally situated in the heart of downtown Brantford, directly overlooking vibrant Harmony Square. Whether you're a first-time buyer, investor, or student, this stunning unit offers an unbeatable combination of modern living and prime location. Boasting high ceilings, a spacious private balcony, and sophisticated finishes throughout, this unit is designed to impress. The kitchen is a true showstopper, featuring rich navy cabinetry, ample storage and counter space, and stainless steel appliances — perfect for home chefs and entertainers alike. The open-concept layout seamlessly connects the kitchen, dining, and living areas, making entertaining both effortless and elegant. Step through French doors to your oversized balcony, large enough to accommodate outdoor dining or a cozy lounge setup — the perfect space to unwind while enjoying views of Harmony Square and all its seasonal events. The bright and airy bedroom is bathed in natural light thanks to a charming arched window and includes a generous closet. The updated 4-piece bathroom continues the modern aesthetic with stylish finishes and thoughtful design. Additional features include coin-operated laundry facilities conveniently located within the building, eliminating the need for off-site trips. The air conditioner was replaced in 2024. Location is everything — and this property delivers. Just steps from Wilfrid Laurier University’s Brantford campus, the Conestoga College campus, and the new YMCA/Laurier Recreation Complex, this condo is ideal for students or as a smart investment opportunity. With countless restaurants, cafes, shops, and year-round festivals right outside your door, you'll be at the centre of it all. Amazing opportunity to own a piece of one of Brantford’s most dynamic and walkable neighbourhoods. (id:51992)
1246 Concession 6 Townsend Road
Waterford, Ontario
ADJOINING 38 ACRE PROPERTY DIRECTLY BEHIND AVAILABLE WHICH INCLUDES 1 ACRE BUILDING LOT**This True Country property located in beautiful Norfolk County is positioned on a Rural Estate lot featuring over 12 acres of private living. Start your property journey through the auto-gated entry and follow the paved driveway to the multi-building residence...all while passing your own private personal lake with magical light-up fountains and memory bridge. Once arriving at the primary custom built residence of over 3500sq.ft. you will enter the Grand foyer with impressive heights of 17' with clear views of the Great Room featuring vaulted and Cathedral ceilings with decorative Wood Beams and Stone Gas Fireplace. Great Room also includes an open concept kitchen boasting island, granite countertops and S/S built-in appliances. Also just off the Great Room entertain with the south facing dining room with views of the lake. Main Level also includes a lavish primary bedroom suite which enjoys a 5-pc renovated en-suite with heated floors. Other main floor features include a private Office/Den, 2-pc bathroom, laundry room with access to heated three car garage. Upper loft style level includes two oversized bedrooms with balcony and sitting area overlooking the front foyer. The lower walkout level boasts 1100sq.ft. which is perfect for a multi-generational family as a private entrance leads to family room and bar area. Kitchenette leads to a 3 pc bathroom, wine cellar, office and utility/storage rooms. Now the outbuilding. The Shop. The Mancave however you want to describe this 3200sq.ft fully Air Conditioned masterpiece. Over One Million spent on features including play-room, 4 garage bays, 12' ceilings with epoxy heated floors throughout and a fully insulated second level attic loft to expand the finished space. Please ask about the many negotiable toys and feature equipment. Only 20 mins to Brantford and the 403. Dreams do Come True. (id:51992)
22 Lorne Card Drive
Paris, Ontario
Welcome to 22 Lorne Card Drive, an impressive executive home located in the highly sought-after Mile Hill community of Paris, just minutes from Highway 403 — ideal for commuters while still enjoying the charm of one of Ontario’s most desirable towns. This beautifully maintained 4-bedroom, 4-bathroom residence offers over 3,200 sq. ft. of finished living space, featuring a bright, open-concept main floor with upgraded flooring, modern lighting, and large windows that flood the home with natural light. The spacious living and dining areas flow seamlessly into the eat-in kitchen, complete with ample cabinetry, stainless steel appliances, and a large centre island — perfect for family living and entertaining. Upstairs, the generous primary suite offers a walk-in closet and a spa-like ensuite, while three additional well-sized bedrooms and bathrooms provide comfort and flexibility for growing families or guests. The finished lower level adds valuable living space for a rec room, home gym, or media area. Outside, enjoy a fully fenced backyard backing onto mature trees, offering privacy and a peaceful setting rarely found in newer developments. Additional highlights include an attached double garage, excellent curb appeal, and a quiet family-friendly street. Located close to schools, parks, shopping, and all amenities, 22 Lorne Card Drive delivers space, style, and location — a rare opportunity in one of Paris’ most desirable neighbourhoods. (id:51992)
148 Wilkes Street
Brantford, Ontario
Not Ready to Buy? Discover Your Perfect Rental at 148 Wilkes Street, Brantford! Welcome to this beautifully maintained, move-in ready bungalow, a hidden gem that offers an exceptional living experience for discerning renters. Perfectly suited for small families, professionals, or anyone seeking a cozy, low-maintenance home, this charming property is nestled in a quiet, family-friendly neighbourhood that offers both peace and convenience. This inviting home boasts 2 generously sized bedrooms and a well-appointed 4-piece bathroom, providing all the comfort and space you need. As you step inside, you’ll be greeted by an open-concept living room and kitchen area that is flooded with natural light. The warm hardwood floors and soft, neutral décor throughout create a welcoming atmosphere that is both stylish and functional. The kitchen is a chef’s dream, with plenty of cupboard and counter space, making meal prep a breeze. Conveniently tucked away, the large backroom houses the washer and dryer, offering additional storage space and easy access to the backyard. The private backyard deck is perfect for relaxing or entertaining, while the spacious detached garage provides ample room for parking or additional storage. The two spacious bedrooms are thoughtfully located off the main living area, offering a peaceful retreat at the end of the day. The bathroom is both functional and modern, making it ideal for your daily routine. Situated just minutes from top-rated schools, parks, beautiful nature trails along the Grand River, and shopping amenities, this property offers the perfect balance of tranquility and convenience, making it an ideal location for any tenant. Schedule your private showing today! (id:51992)
38 Norfolk Street S
Simcoe, Ontario
Discover what could be your next investment opportunity with the purchase of 38 Norfolk Street South in Simcoe, Ontario. Attractively priced, centrally located on one of the busiest road in all of Norfolk County, completely leased with great long-term Tenants, and well taken care of by the owner. Don't delay - call your Realtor® and begin due diligence today! (id:51992)
66 Banfield Street
Paris, Ontario
Step into timeless elegance with this exquisite 1879 century home which offers over 2,800sqft above grade. Brimming with charm and character, this 4-bedroom beauty features a spacious primary suite with a beechwood accent wall, cozy electric fireplace, and a spa-inspired ensuite boasting a soaker tub, custom stone walk-in shower, dual sinks, and an elegant bow window. Upstairs, theres another full bath, while the main level offers a handy 2-pc bath; both have been tastefully renovated. The heart of the home is a stunning cherrywood kitchen complete with granite countertops, functional island, pot lights, sleek stainless steel appliances, and a separate bar area with a second sink = the epitome of a chef's kitchen. Enjoy morning coffee on the covered front verandah, or unwind with countryside views on the tiered back deck with a bar area and covered seating. The large formal dining room and inviting living room boast hand-scraped hickory engineered hardwood floors, oversized windows, crown molding, and a warm gas fireplace. A stunning solid wood staircase, stacked stone accents, and thoughtful craftsmanship throughout showcase attention to EvErY detail. The laundry/mudroom area, just off the breezeway & 1.5 car garage/shop, offers both ample storage & convenience. The high & dry basement provides lots of additional storage space as well as a recreation room for the kids to hang-out. Updates include: windows, doors, plumbing, electrical, furnace & AC too. Situated on generous lot in Grand Paris = Canada's Prettiest Little Town, you are just a short walk to quaint downtown shops, fine dining, and scenic trails along the Grand River. This incredible home blends historic charm with modern luxury, and would make anyone happy to call it home. Like to entertain & host guests? This is, most certainly, the property for you!!! Bonus: the severed lot (to the right) offers a rare opportunity for you to pick your neighbours and build a home right next door (MLS # 40797054). (id:51992)
68 Banfield Street
Paris, Ontario
ATTENTION ALL BUILDERS, INVESTORS & FUTURE HOMEOWNERS!!! Premium residential (infill) building lot: 45.01' X 118.4'! It is located in the thriving town of Paris and is walking distance to the quaint downtown core, gorgeous Grand River, schools, and city transit route. As a big bonus, the house to the left is listed for sale (MLS # 40772943); so you could live there as you build your dream home ;0) and pick your neighbours later... (id:51992)
1017 Braeside Street
Woodstock, Ontario
All inclusive, charming main floor lease in Family-Friendly neighbourhood! Welcome to this beautifully maintained main floor unit, offering comfort, convenience, and a place you’ll be proud to call home. This bright and spacious layout features 2 bedrooms, a full 3-piece bathroom, and a stylish open-concept living and dining area—perfect for both relaxing and entertaining. The updated kitchen is equipped with modern appliances, ample cabinetry, and a functional layout ideal for everyday living. Enjoy private main floor laundry, exclusive use of the backyard, and parking for 2 vehicles. Located on a quiet, tree-lined street in a desirable neighbourhood, this home is just minutes from schools, parks, shopping, and highway access—making your daily commute and errands a breeze. Available for immediate occupancy. Basement not included. (id:51992)

