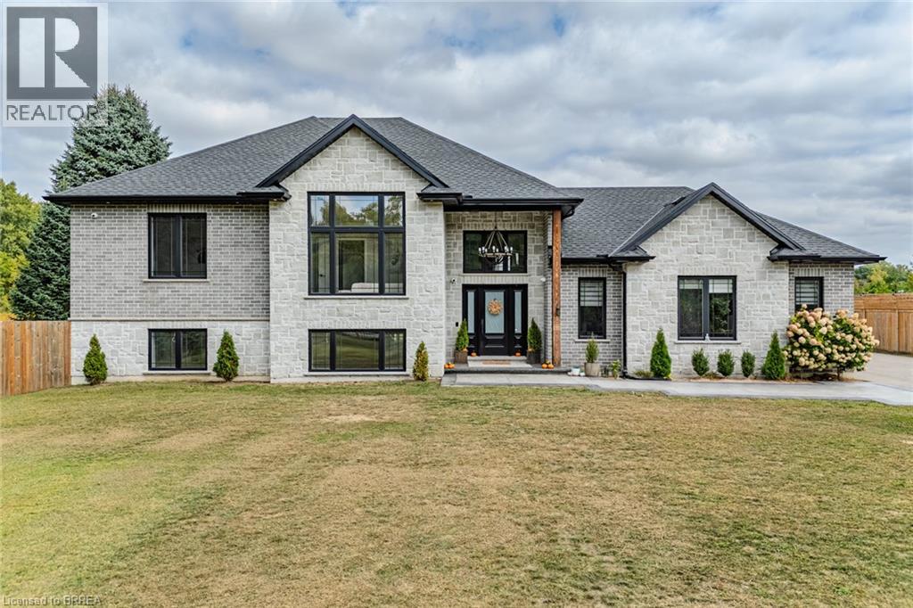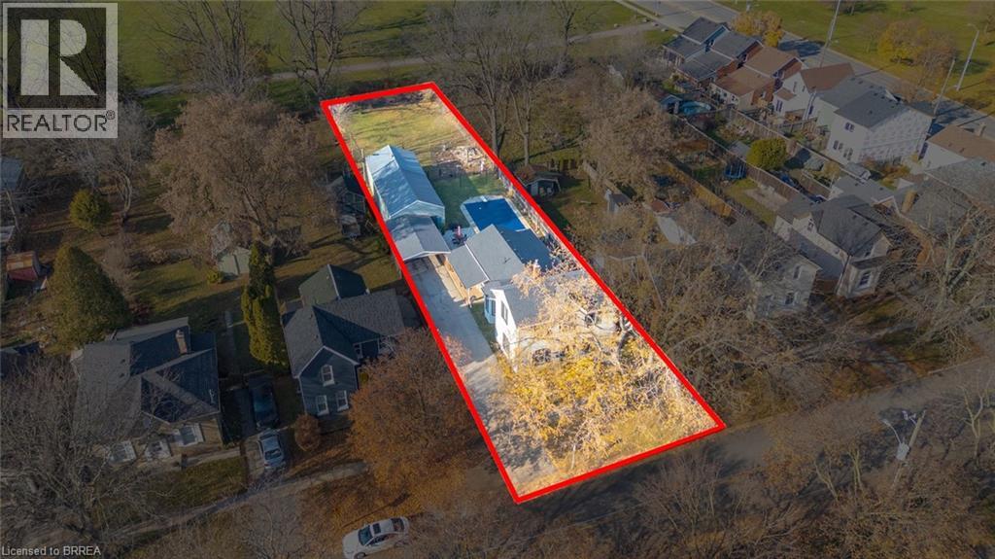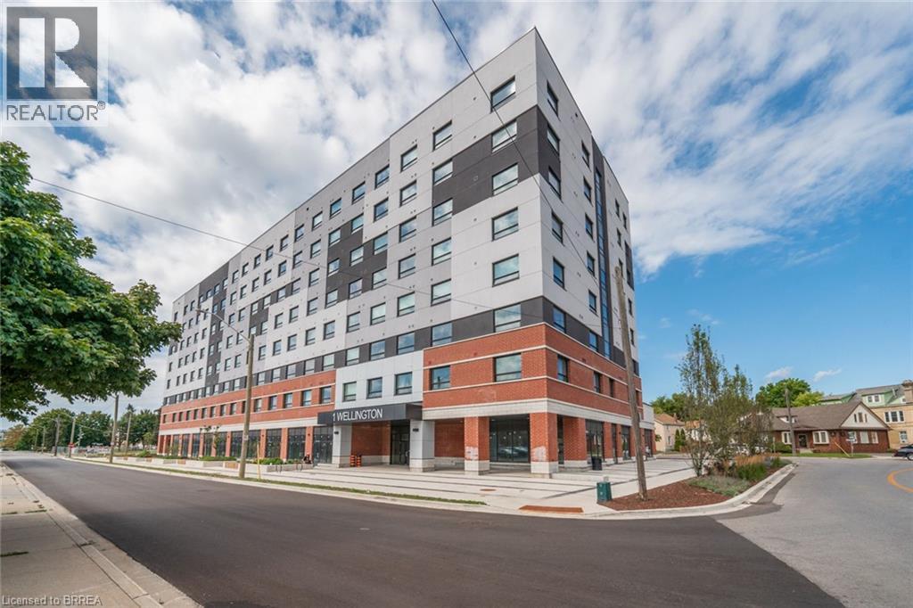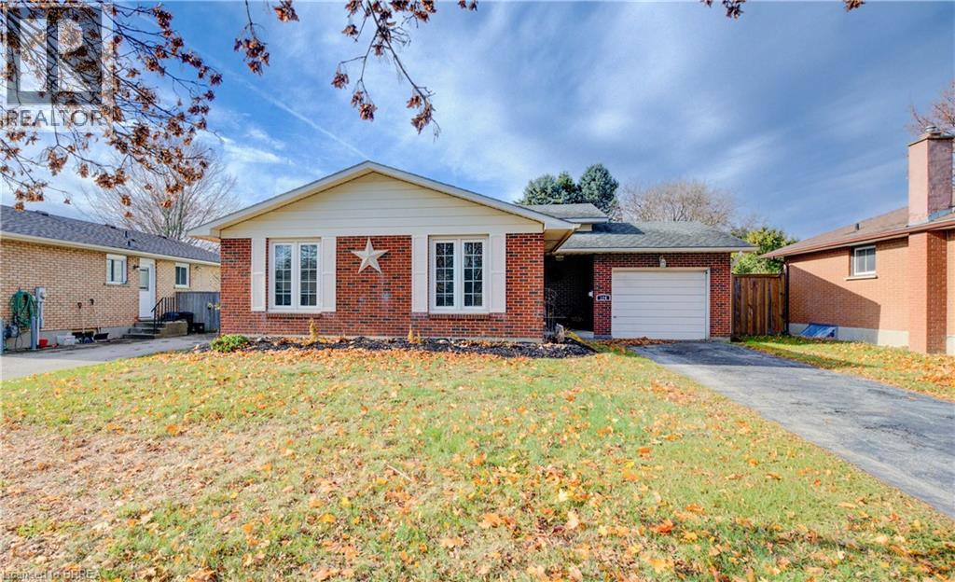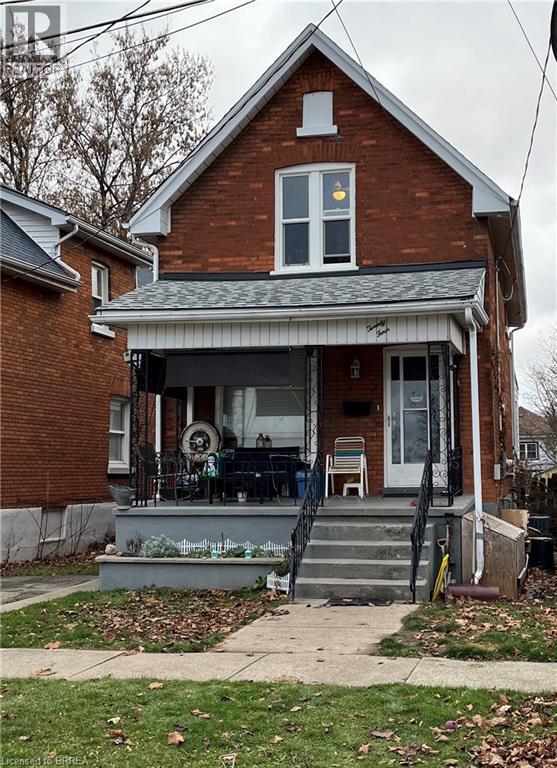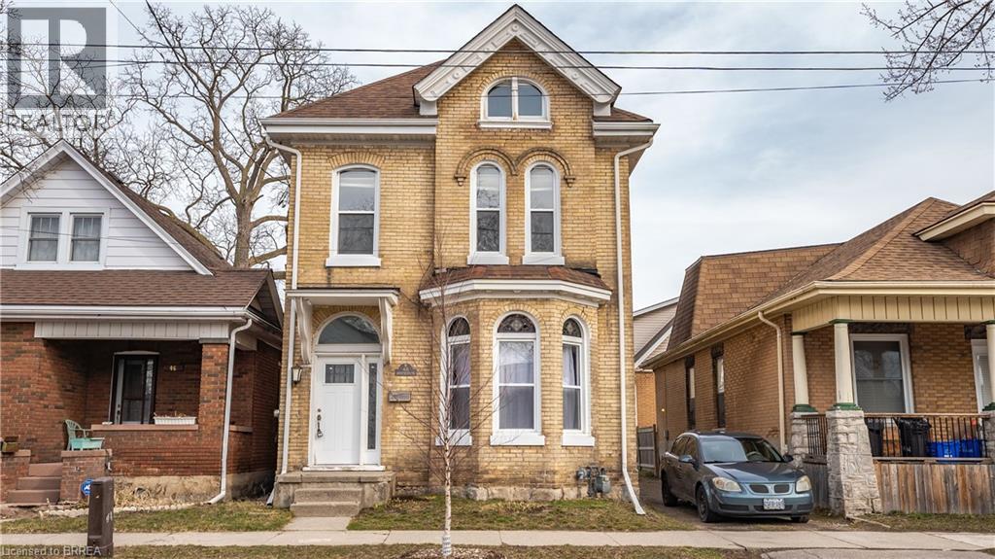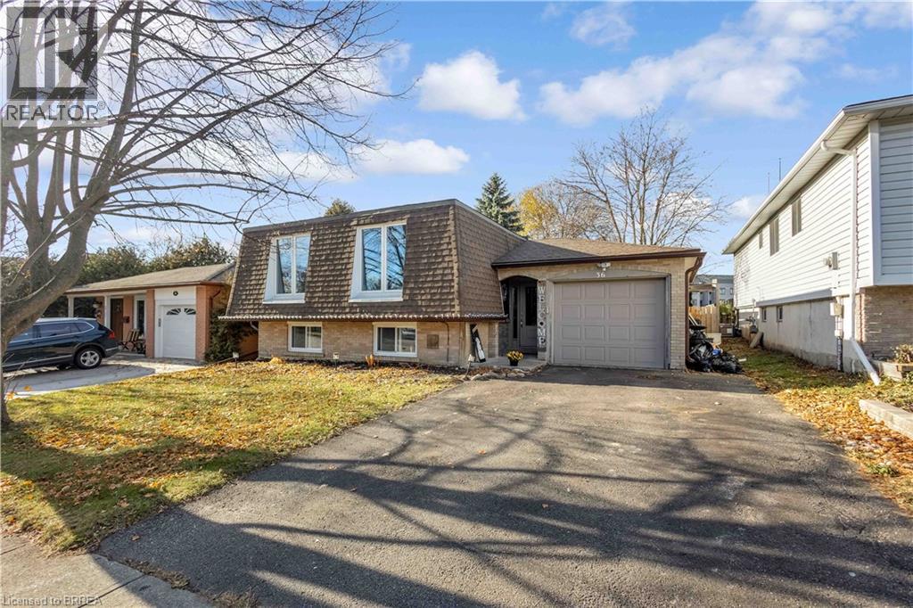1920 Turkey Point Road
Simcoe, Ontario
Welcome to this exceptional Simcoe home, set on a rare one-acre fully fenced lot offering privacy, convenience, and modern luxury. Just 14 minutes from Turkey Point Beach, 8 minutes to Delhi, and 10–12 minutes to Simcoe, the property is also steps from excellent schools—St. Michael’s Walsh Elementary and Walsh Public across the street, plus Holy Trinity High School in Simcoe. With a gated entrance, long asphalt driveway, heated garage, and parking for 15+ vehicles, this home is as practical as it is stunning. Inside, you’ll find 4+4 bedrooms and 4 bathrooms, including a fully finished walk-up basement with a complete in-law suite. The elegant interior showcases a modern oak staircase with glass railing, an open-concept living space with a glass fireplace and custom mantle, quartz countertops, and a custom coffee bar in the kitchen. Upgrades include pot lights throughout, crown molding with LED lighting in the family room, under-cabinet lighting, and a beautifully enhanced front entrance with decorative inserts. All bathrooms feature quartz, upgraded mirrors, and stylish fixtures. The lower level offers versatile living with vinyl flooring, radiant floor heating, plumbing upgrades, and a boiler water heater system. Outdoors, enjoy a stamped concrete entrance and patio, 8’ backyard fencing with farm fencing for added security, exterior pot lights, cameras, a Muskoka room on the deck, enclosed under-deck storage, and a garden shed. A barbecue gas line makes entertaining easy. Move-in ready and loaded with thoughtful upgrades, this home combines indoor comfort, outdoor living, and a rare location—perfect for families seeking both space and convenience. (id:51992)
116 Eagle Avenue
Brantford, Ontario
The epitome of turnkey living. Set on an exceptionally deep lot with zoning that supports future opportunity. This 4 bedroom, 3 bathroom home features a layout that feels natural. From the large main floor master bedroom with spa like ensuite, to the large open concept family room with eat in kitchen and view of the beautiful back yard oasis and wrap around deck. Updated across 2023 and 2024, this property features a new roof on both the home and detached garage, fresh interior and exterior paint, renewed landscaping, wrap-around porch overlooking the private back yard. The inground pool has been upgraded with a new liner, pump, and automated cleaner and a new cement patio. No rear neighbours with greenspace stretching toward the Grand River and Brantford's trail system. The 1000 sq ft. heated detached garage is a standout! Upgraded hydro, LED lighting, a year-round versatile bonus room, a dedicated workshop, oversized eaves, and a covered carport and separate gardening room. A versatile workshop and year-round bonus room offer practical space for hobbies, hands-on projects, or a dedicated home work area, with the flexibility to evolve as your needs do. Interior updates include new washer and dryer, CSA-certified wiring, 200-amp service, HVAC, water heater, furnace and a new heat pump servicing the rear family room. The deep lot and zoning framework may allow buyers to explore options such as lot configuration changes, expanded use of the garage/workshop and zoned for additional dwelling considerations. With trails, parks, river access, and daily conveniences nearby, this location blends residential comfort with true urban walkability. (id:51992)
166 Beach Road
Hamilton, Ontario
This charming 2 storey home in Crown Point North features 3 bedrooms and 1.5 bathrooms, with one bedroom conveniently located on the main floor. The layout is functional and inviting, offering a bright living area and a practical kitchen that makes everyday living easy. Enjoy peace of mind with recent updates, including a new roof (2024) and new air conditioner (2024). Upstairs, you’ll find two comfortable bedrooms and a full bathroom, making it a great fit for families, first-time buyers, or investors. Located just minutes from Ottawa Street’s popular shops, cafés, and restaurants, this home offers great value in a welcoming community. 166 Beach Road is move-in ready and waiting for its next owner to call it home. (id:51992)
1 Wellington Street Unit# 517
Brantford, Ontario
Modern Downtown Living at One Wellington Welcome to this stylish 2-bedroom, 2-bathroom condo in the heart of Brantford’s vibrant downtown. Includes rare secure underground parking space. Featuring an open-concept layout, 9-ft ceilings, and large windows, this home is filled with natural light. The kitchen comes complete with appliances, and plenty of cabinet space. The primary bedroom includes a private 4-piece ensuite, while the second bedroom is perfect for guests or a home office. Enjoy the convenience of in-suite laundry. Residents of One Wellington enjoy premium amenities including a fitness centre, party room, rooftop terrace with stunning city views, and more. Located steps from shopping, restaurants, Harmony Square, the Grand River, Laurier Brantford campus, and public transit, this condo offers the perfect blend of comfort and convenience. Ideal for first-time buyers, downsizers, or investors – don’t miss this opportunity! (id:51992)
690 Wallace Avenue S
Listowel, Ontario
Character-Filled Home Designed for Family Living! Welcome to this beautifully maintained 3-bedroom, 2-bathroom home that perfectly blends charm, comfort, and functionality. The open-concept main level features a bright dining area and a spacious living room with soaring ceilings, a cozy fireplace, and a versatile loft that's ideal for a home office, playroom, or family lounge. The kitchen provides plenty of room for cooking and gathering, while the generous bedrooms offer comfort and flexibility for everyone. Step outside to a private backyard patio surrounded by peaceful, mature surroundings-perfect for morning coffee, family barbecues, or quiet evenings together. Thoughtfully updated and lovingly cared for, this home offers the perfect balance of character and convenience in a welcoming community. If you've been searching for a place that truly feels like home, this is the one. Book your private showing today and see why families love living here. (id:51992)
124 Oak Street
Simcoe, Ontario
No need to keep scrolling... Welcome to 124 Oak St. in the town of Simcoe. This beautifully updated backsplit home offers an exceptional combination of style, functionality, and location—a true gem in Simcoe’s sought-after neighbourhood. Boasting 3 bedrooms and 2 bathrooms, the layout accommodates both family life and entertainment with ease. Step inside and be greeted by luxury vinyl plank flooring throughout, a chef-inspired kitchen fitted with high-end appliances, and bright, inviting living spaces enhanced by ample natural light. The home’s recent updates include a modern central air system, renovated bathrooms, new electrical panels, and a freshly finished basement bathroom and so much more—all completed to exacting standards over the last several years to ensure turnkey living. Outside, the fully fenced backyard provides a private retreat, accessible from the walk-up basement, perfect for summer BBQs, pets, or simply enjoying the outdoors in peace and privacy. Located close to local parks, schools, and shopping, 124 Oak St. offers the unbeatable convenience and charm of a mature community that balances quiet streets with everyday amenities. This home offers outstanding value for buyers seeking both comfort and quality in Simcoe. Don’t miss your chance to view this exceptional property. (id:51992)
85b Morrell Street Unit# 107
Brantford, Ontario
Welcome home to The Lofts on Morrell, a highly sought-after condominium building in the desirable Holmedale neighbourhood. This beautiful 2 bedroom, 2 bathroom ground level model features a large open concept space with soaring 10 foot ceilings, includes incredible building amenities and a parking space! Enter into the foyer to the open concept floor plan. The kitchen features stainless-steel appliances, bright white cabinets and an island with storage. The living room has floor to ceiling windows and a patio door that cascades natural light. Enter onto the patio, the perfect place to enjoy your morning coffee. The large primary bedroom has a 3-piece ensuite. This unit is complete with an additional bedroom, 4-piece bathroom and in-suite laundry for your convenience. Don't forget about the rooftop sitting area and upper level mezzanine to relax with your guests. (id:51992)
79 Palace Street
Brantford, Ontario
Perfect Starter Home for First-Time Buyers! Welcome to your ideal first home—charming, stylish, and move-in ready! This inviting property features a cozy covered front porch where you can start your mornings with a cup of coffee. Step inside to a bright, open-concept living room with modern luxury vinyl plank flooring, a statement feature wall, and a sleek electric fireplace—perfect for relaxing or hosting friends. The updated kitchen offers plenty of cabinetry, new countertops, and seamless flow into the elegant dining room, where patio doors lead to your private deck and fully fenced backyard—great for summer BBQs, pets, or simply unwinding outdoors. Enjoy the convenience of main floor laundry and plenty of natural light throughout. Upstairs you'll find two oversized bedrooms filled with character, including charming wainscotting and tall 11 baseboards. The updated 4-piece bathroom features a tiled shower and a clean, modern feel. The basement includes a dedicated workshop with a large workbench and plenty of storage—ideal for hobbies or future expansion. You’ll enjoy hosting summer barbecues and gatherings with your family and friends in the private backyard space. Recent updates include a new metal roof in 2021, new central air unit in 2024, newly renovated bathroom in 2025, new carpeting upstairs in 2022, new luxury vinyl plank flooring on the main level in 2022, updated vinyl windows, and more. This home has all the features first-time buyers are looking for: charm, modern touches, a functional layout, a private outdoor space, and major updates already done for you. It’s just waiting for you to move in and start living! Book a private viewing today! (id:51992)
24 Campbell Street
Brantford, Ontario
Welcome home to 24 Campbell Street located on a quiet, family friendly dead end street in Brantford. This home offers over 1,100 square feet of living space, 3 generous sized bedrooms, an updated bathroom and a backyard perfect for those summer nights. This home has had many recent upgrades including central air, windows and a newer kitchen with an island perfect for entertaining. Don't miss the opportunity to call this place home. Book your showing today. (id:51992)
48 Sheridan Street Unit# Upper
Brantford, Ontario
Welcome To 48 Sheridan Upper Unit! This Great 3+1 Bedroom Victorian Home Boasts High Ceilings, His And Hers Bathroom Vanity And A Bonus Creative Space Which Could Be Used As A Living Room, Rec Room Or Common/Shared Space. Great Location In the Heart Of Brantford With Easy Access To Shopping Centres, Schools As Well As Public Transit, Bus Line And Train Station For An Easy Commute! All Standard Rental Application Processes Apply. (id:51992)
200 Charlton Avenue E Unit# 503
Hamilton, Ontario
Bright, spacious 2b/1b unit in a boutique Corktown building with sweeping views of the City. This unit, in addition to stunning views, features one oversized and one large bedroom, sleek modern kitchen with energy efficient appliances and marble backsplash adjacent to a bright, spacious dining room. The unit also has an updated bath and access to clean energy-efficient laundry. Enjoy the convenience of downtown living without being IN downtown, this beautiful unit is 2 minutes from St Joe's Hospital, 5 minutes from Hamilton GO, 5 Minutes from City Hall and James street restaurants, bars, shops and galleries. This is a no smoking building. Photos in listing are of an identical unit. Above ground parking is free for one year. Come see your new home! (id:51992)
36 Valerie Court
Cambridge, Ontario
Welcome to 36 Valerie Court, a spacious raised bungalow tucked away on a quiet, family-friendly court in the heart of Cambridge. This well-maintained 5-bedroom home offers 3 bedrooms on the main level and 2 additional bedrooms downstairs, providing flexibility for growing families, multigenerational living, or home office needs. The bright main floor features newer windows that fill the large, and spacious living, dining, and kitchen areas with natural light. The kitchen received renovations seven years ago featuring plenty of cabinet and countertop space and quality appliances throughout. Each bedroom is generously sized, offering comfort and privacy for all household members. A full bathroom on the main level adds convenience. The partially finished basement extends your living space with a cozy second living room, two additional bedrooms, and a large separate laundry room, along with a second full bathroom—perfect for guests or teens seeking their own retreat. Outside, enjoy a fully fenced backyard ideal for children, pets, and entertaining. The home also includes a single-car garage and a private driveway. Located close to major amenities, highway access, schools, parks, and Cambridge’s vibrant downtown, this property blends comfort, convenience, and value. A wonderful opportunity to settle into a quiet court while staying connected to everything the city has to offer. (id:51992)

