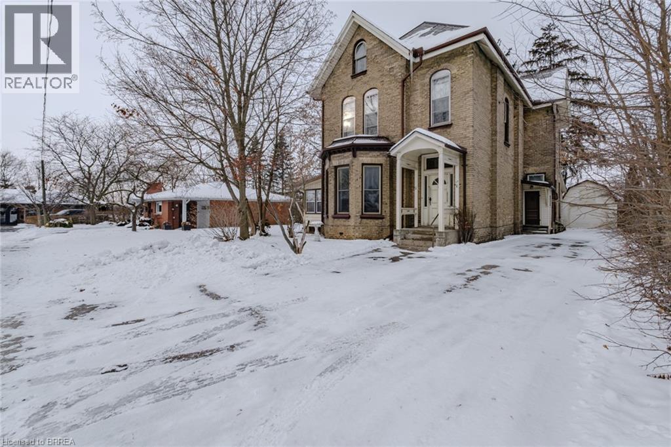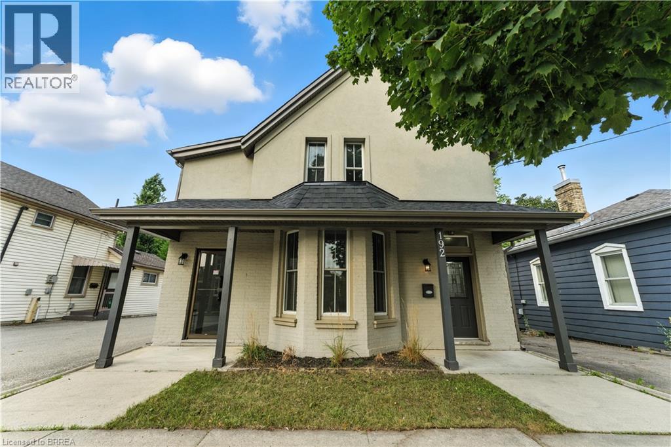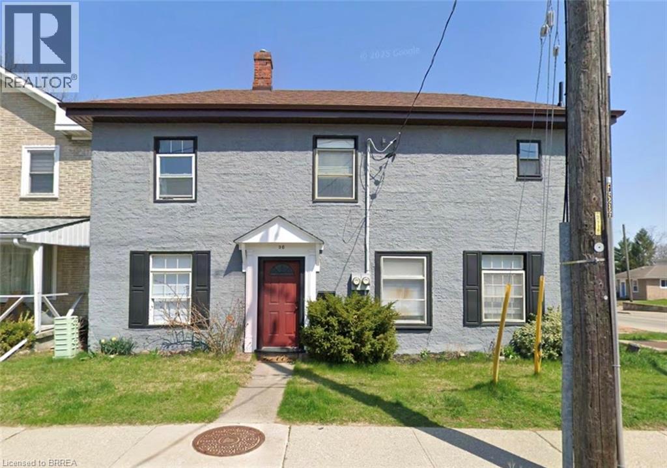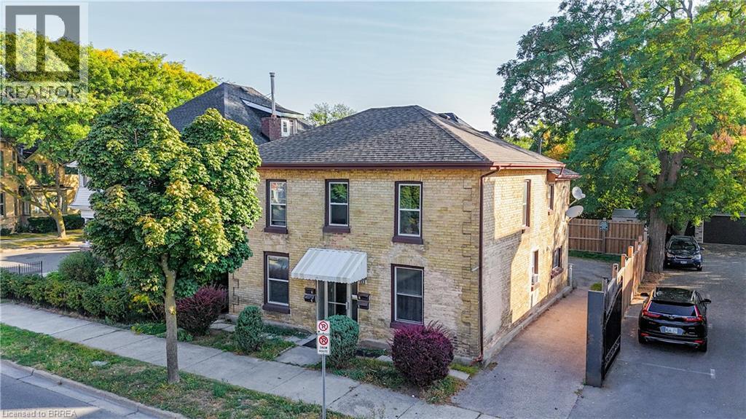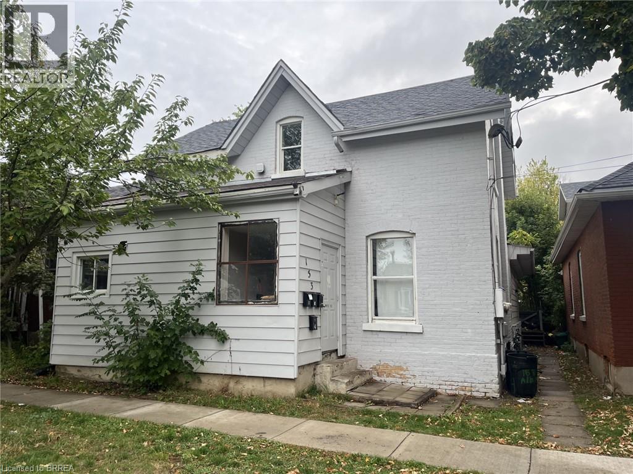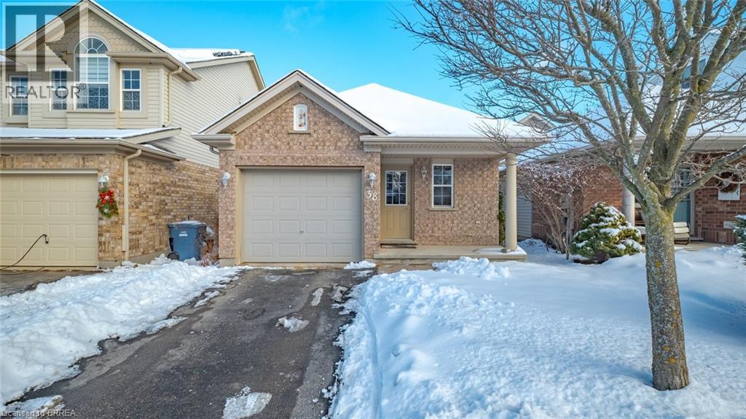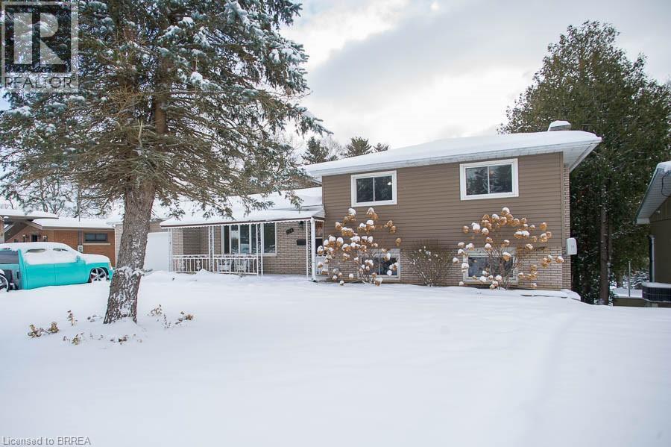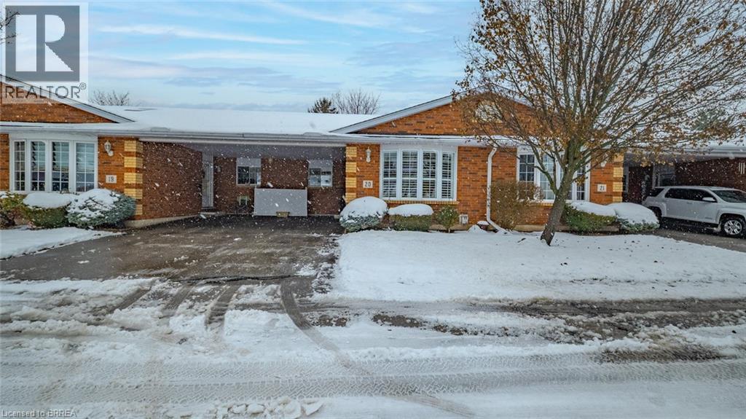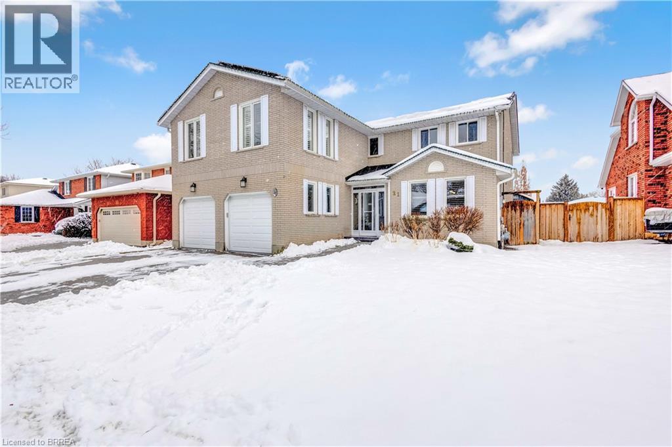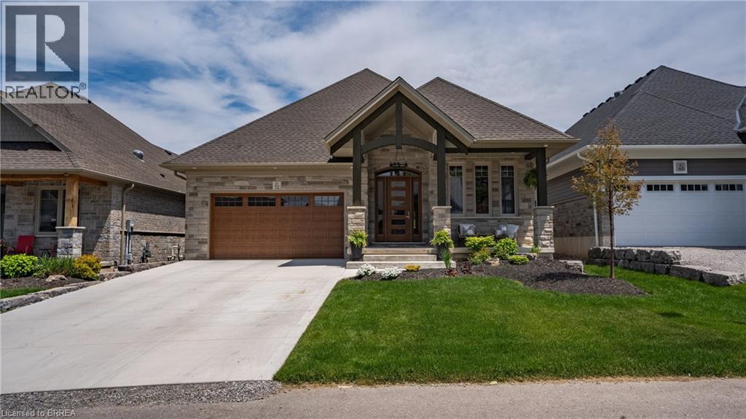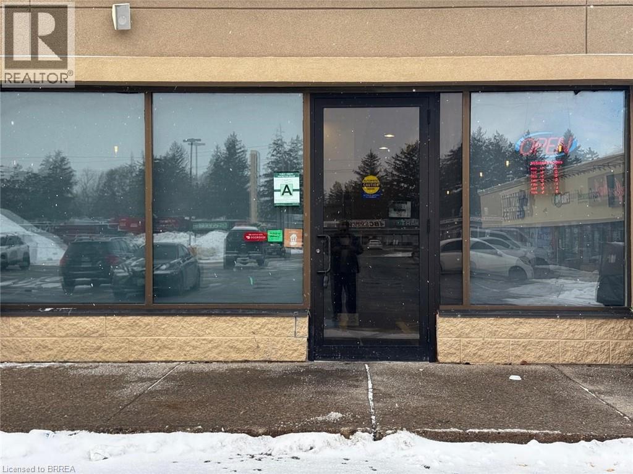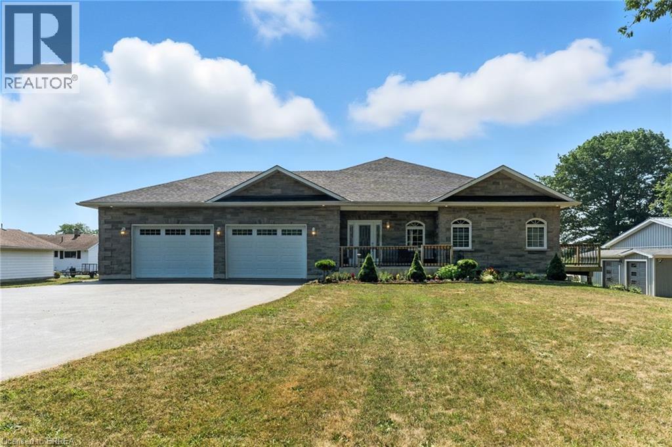17 Hawarden Avenue
Brantford, Ontario
A Rare Opportunity to Restore a Historical Masterpiece at 17 Hawarden Ave, Brantford This magnificent all-brick, 3-story detached home, custom-built in 1880, rests on a generous 0.19-acre lot in a highly sought-after, well-established neighborhood. A true testament to historical character, it offers an impressive 3,048 sq ft above grade, high ceilings, and original period details. The property is situated minutes from walking trails, The Grand River, Brantford Golf and Country Club, and offers easy HWY access. The exterior features a stately presence with a slate tile roof, an asphalt driveway to accommodate your vehicles, and a detached barn-style garage/outbuilding. Enter through a charming breezeway showcasing stained-glass and etched glass. The grand foyer features an open design and a magnificent staircase. The main level is a showcase of original elegance, including oversized baseboards/trim and original hardwood flooring in the living room (with a wood mantle and 3-bay window) and formal dining area. Off the dining room is a 3-season sunroom. The 1950s kitchen, which includes a maid's staircase, and a 3-piece bath complete the main floor. The second level hosts four spacious bedrooms, one converted to a hobby room with a sink/cabinetry, and a 3-piece bath. The third level is an enormous, unfinished loft with wide plank flooring, dormers, and a finished room—offering endless customization potential. The full-height basement houses the mechanics (boiler, breaker panel) and storage. This grand estate home is mostly original and requires updating/replacing, presenting an unparalleled opportunity for the discerning buyer or renovator to lovingly restore its irreplaceable historical charm and architectural integrity. This is your chance to create a truly one-of-a-kind home in a premiere location. (id:51992)
192 Brant Avenue
Brantford, Ontario
Excellent investment opportunity in great location on Brant Ave. Attention Investors, Business Owner & Entrepreneurs! An exceptional opportunity awaits to set your own rents with this vacant turnkey Commercial/Residential property in prime location. Boasting excellent exposure and dedicated rear parking, this versatile property is ideal for a wide range of business and residential uses. 3 Bedroom and 3 Bathroom property with bonus rooms. This freshly painted property had roofing, stucco, windows, soffit, eavestrough, fascia done in November 2020. Also kitchen cabinets, Air conditioner, electrical and plumbing were done in 2020. Whether you're looking to invest, occupy, or reimagine, this one's worth your attention. The commercial zoning allows for a range of permitted uses, and with a generous lot and has five parking spots, this is a rare opportunity to get creative in a central and highly visible location. Great location !! (id:51992)
36 Burwell Street
Paris, Ontario
Turn key up down duplex located at 36 Burwell Street in the heart of Paris, Ontario. This income producing property offers immediate revenue with strong long term upside in one of Ontario’s fastest growing communities, while also providing flexibility for an owner occupant or strategic investor. The main unit has been recently renovated and will be delivered with vacant possession on closing. Both units are one bedroom with private entrances, in suite laundry, and a range of updates throughout. Each unit is separately metered, helping keep operating costs simple and predictable. The lower unit is heated by a natural gas forced air furnace, while the upper unit is heated by a natural gas space heater. On site parking for two vehicles is available off Dundas Street, with each unit having its own dedicated space. Zoned RM1 26, the property allows continued residential use and also supports office, medical, dental, or studio uses, subject to buyer due diligence. A well positioned property offering income today and flexibility for tomorrow. (id:51992)
113 Brant Avenue Unit# 3
Brantford, Ontario
Not Ready to Buy and looking for a stylish and affordable place to rent in the heart of Brantford? This bright and spacious 1 bedroom, 1 bathroom unit is now available in a well-maintained fourplex on Brant Avenue. Perfectly located close to all major amenities, public transit, schools, and everything the city has to offer, this unit is ideal for a single professional or anyone seeking comfortable, convenient living. Inside, you'll find a bright, carpet-free interior that combines modern appeal with easy maintenance. The kitchen offers plenty of prep and storage space, making it both functional and efficient for everyday use. The bedroom is filled with natural light, while the centrally located four-piece bathroom adds practicality to the layout. This unit includes one parking space, with preference for a smaller vehicle due to the size of the designated area. With its convenient location and affordable price, this rental offers exceptional value. Don’t miss the opportunity to call this charming space your next home—schedule your private viewing today. (id:51992)
153 Albion Street Unit# 2
Brantford, Ontario
This renovated and bright, one bedroom, second-floor unit is located close to the university and hospital. Conveniently located on the bus route, with street parking available, it's central location is ideal. All applicants must be prepared to sign up to Single Key as well as all other standard Rental Application requirements. (id:51992)
38 Sinclair Street
Guelph, Ontario
Do not miss this beautifully maintained bungaloft! Situated in the desirable Westminster Woods neighbourhood and boasting 3 bedrooms, 4 bathrooms and a fully finished rec-room, this spacious (it's bigger than it looks!) home is ideal for the growing family and equally ideal for the downsizer too. With so much to offer, from the open-plan main floor with soaring cathedral ceilings, the large kitchen with its abundance of cabinetry and workspace, to the upper loft that offers a private retreat with the additional bedroom and 3-piece bathroom to the oversized deck in the backyard, you will be impressed from the moment you step in. Airy and bright throughout, the main level features a seamless flow that is perfect for day to day famiiy function as well as for entertaining. This lovely home is just steps to the scenic Westminster Woods and its many trails and park areas, a short walk to shopping plazas & restaurants and a short drive Hwy 401 access. You will not want to miss this one! (id:51992)
104 Hillside Avenue
Delhi, Ontario
Muskoka Living in the Heart of Delhi! Welcome home to this charming 3-bedroom, 2-bathroom side-split home nestled on an impressive ?-acre lot backing onto the serene Lehman’s Dam. Properties like this are truly rare—offering unbeatable views, peaceful surroundings, and a lifestyle that feels like Muskoka living all year long. Step inside to an inviting layout with bright, spacious rooms perfect for family living and entertaining. Large windows frame the spectacular natural scenery, bringing the outdoors in, and providing tonnes of natural light. The well-sized kitchen, cozy living spaces, and comfortable bedrooms offer everything you need, while the lower level with a walk-out to the spectacular backyard provides additional room to relax or customize to your needs. The lower level is filled with possibilities, featuring a recreation room, large windows, a den, and a second kitchen, which offers in-law suite possibilities. Outside, the magic continues. Enjoy your morning coffee overlooking the water, unwind around a fire in the evenings, or take in the stunning seasonal changes right from your backyard. With no rear neighbours and direct exposure to nature and the water, this home delivers unmatched privacy and tranquillity. Whether you’re seeking a peaceful retreat or a family-friendly home with character and space, this one-of-a-kind property is ready to impress. Come experience the view—you won’t want to leave. (id:51992)
570 West Street Unit# 20
Brantford, Ontario
Welcome to this bright and comfortable 1,000+ sq. ft.bungalow condo in prime north-end location, just steps to groceries, banks, restaurants, Lynden Park Mall, and transit. The open-concept living and dining area is filled with natural light thanks to a skylight and a large south-facing window with California shutters for privacy. The kitchen is efficiently laid out and features plenty of cabinets and counter space and includes all appliances. A big plus: the main-floor 4-piece bath offers laundry hookups, keeping everything conveniently on one level. The spacious primary bedroom includes a walk-in closet, and the second bedroom/den opens onto a wonderful deck overlooking the gardens—a perfect place to enjoy your morning coffee. Gas BBQ included. Downstairs you’ll find a spacious recreation room with a corner gas fireplace, a second bathroom, and a large guest room or hobby room with a walk-in closet. There's also generous storage space in the utility room with a newer furnace and water heater. A warm and welcoming home—come take a look. (id:51992)
21 Riva Ridge
Brantford, Ontario
Welcome to this exceptional two-storey home in Brantford’s sought-after North End, tucked away near the ravine in a quiet, family-friendly area. This spacious property offers a long list of updates, smart features, and flexible living spaces that make it a standout choice for today’s buyers. The main floor features newer luxury vinyl flooring, with cherry hardwood in the dining room, living room, and family room. The family room includes a gas fireplace for added warmth and comfort. The updated kitchen offers sliding doors leading to a large, fully fenced yard with an inground pool — ideal for outdoor entertaining and family fun. A main-floor laundry and mudroom with inside access to the double garage adds convenience. The garage also includes two Tesla chargers. The roof was replaced in 2022 and includes solar panels. The second level offers three comfortable bedrooms, including a generous primary suite with a recently renovated ensuite featuring a stand-alone tub. A second updated full bathroom completes the upper level. A standout feature of this home is the separate unit with its own private entrance, complete with a bedroom, living area, and 3-piece bathroom — perfect for extended family, guests, or multigenerational living. The fully finished basement provides two large spaces that can be used as a rec room, gym, office, or playroom. There is also a newly updated 3-piece bathroom, a sauna, a 200-amp panel, and a tankless water heater. This home offers space, comfort, and exceptional value in one of Brantford’s most desirable neighbourhoods — a rare opportunity you won’t want to miss. (id:51992)
52 Beechnut Lane
Port Dover, Ontario
Welcome to 52 Beechnut Lane situated in the exclusive community of The Flats at Black Creek. This stunning bungalow offers an exceptional blend of luxury, comfort, & natural beauty. Surrounded by 14 acres of private parkland, residents enjoy access to scenic hiking trails & over 2,000 feet of private waterfront — complete with boat slips, kayak launch, & a fishing platform reserved exclusively for homeowners. Offering 2,971 sqft of total living space, this home has 2+2 bedrooms, 3 full bathrooms, and double attached garage. As you approach the home, you’ll be welcomed by a landscaped yard & charming covered front porch. Inside you'll find modern, high-end finishes, from the hardwood flooring to the crown moulding flowing throughout the main floor. The spacious front bedroom can easily serve as a home office, and has direct access to the main 3-piece bath. Continue to the heart of the home, where the living, dining, & kitchen areas are bathed in natural light and flow together. The kitchen is a chef’s dream, w/ample cabinetry, quartz countertops, centre island, and walk-in pantry. The dining area overlooks the beautiful backyard, offering the perfect backdrop for everyday meals or special gatherings. Anchoring the living room is a striking gas fireplace, framed by a coffered ceiling. Just steps away, the primary bedroom features a luxurious 5-piece ensuite & a generously sized walk-in closet for all your storage needs. Head down to the fully finished lower level, where you'll find 2 additional spacious bedrooms, a full bathroom, and a large rec room complete with a gas fireplace. Step into the backyard oasis, where a spacious covered porch awaits—complete with a cozy gas fireplace. Whether you're exploring the surrounding trails, launching your kayak at the private dock, or simply relaxing in the comfort of your beautifully crafted home, this home offers a rare lifestyle opportunity in a truly special setting. (id:51992)
185 King George Road Unit# A-5
Brantford, Ontario
Ignite your culinary vision: Turnkey restaurant ready for your brand! Skip the costly build-out and bypass the red tape. This is your opportunity to step into a fully equipped, turnkey restaurant space in a high-visibility, major plaza on King George Road in Brantford. Perfectly aligned with today's market, the layout is designed to support a strong take-out and delivery model, while also providing a dedicated dine-in area to establish and grow your brand presence. This sale gives a new owner the freedom to bring their own culinary concept to life. With a complete commercial kitchen-featuring a full cookline, walk-in refrigerator, and all dining fixtures-you can launch any cuisine you envision, backed by the convenience of an already operational setup. Stop imagining and start creating. Walk in, rebrand, set your menu, and begin serving your signature dishes right away. Your path to restaurant ownership starts here. (id:51992)
1026 Front Road
St. Williams, Ontario
If you’ve been searching for that perfect blend of small-town charm, room to breathe, and the ultimate space to create and tinker, welcome home. This beautifully crafted stone & brick bungalow(built in 2017) sits on 1.46acres in the lakeside village of St.Williams, just minutes from Lake Erie beaches, wineries, marinas, & trails that make every day feel like a getaway. Step inside and you’re greeted by airy 9ft ceilings, sun-filled windows, & an inviting layout designed for both everyday living & effortless entertaining. The maple kitchen is a true standout: spacious island, a massive walk in pantry, & patio doors opening to the wrap around deck that sets the scene for sunrise coffees & peaceful evenings outdoors. The primary suite feels like a private sanctuary, featuring a walk in closet, spa style ensuite with Jacuzzi tub & glass shower. The 2nd main floor bedroom also includes a private ensuite, offering a welcoming space for guests. Downstairs, the fully finished lower level opens up endless possibilities. Bright and spacious, it features a large family room, an additional bedroom, full bath, generous storage, & a convenient walk up to the oversized attached garage, making it an excellent option for multi generational living. And then there’s the showstopper: a 32’x36’ triple-bay workshop with hydro, featuring 3 roll-up storage bays, ideal for the hobbyist, collector, or anyone who simply needs space to dream big. Outside, the property is made for fun and relaxation. An above-ground pool, hot tub, interlock patio, & wide-open yard mean summers filled with gatherings & great memories. With thoughtful extras like a full-home Generac generator, new sump pumps, lights in every closet, front den & beautiful hickory hardwood floors throughout, this home is truly ready for its next chapter. A place where family gathers. Where projects come to life. And where every season brings something to look forward to. Come see why this one is worth falling for all over again. (id:51992)

