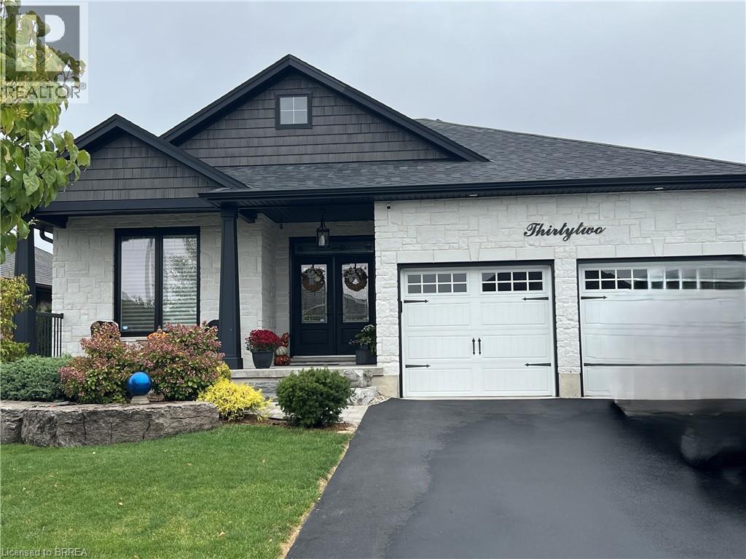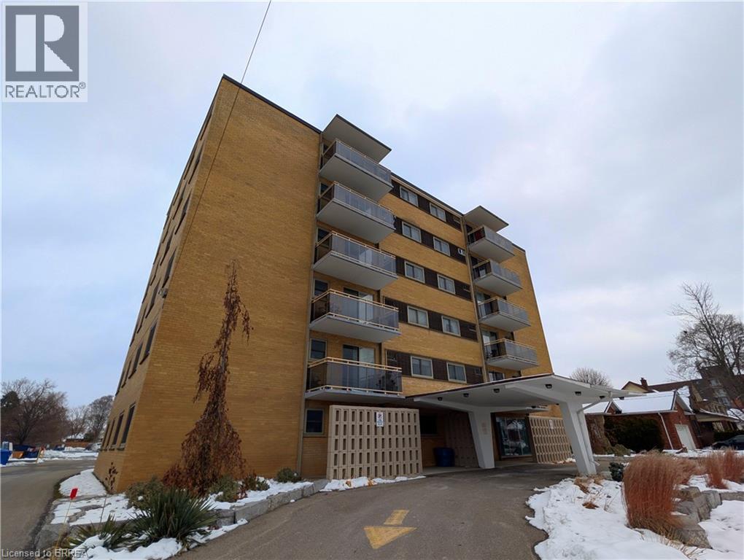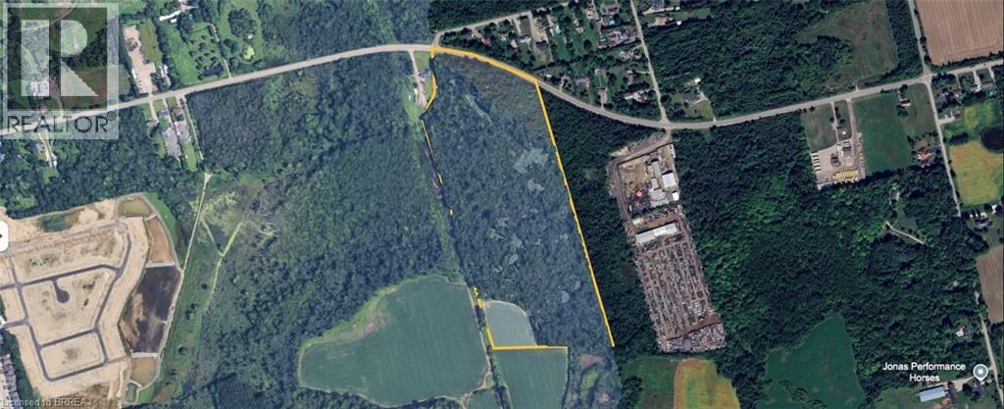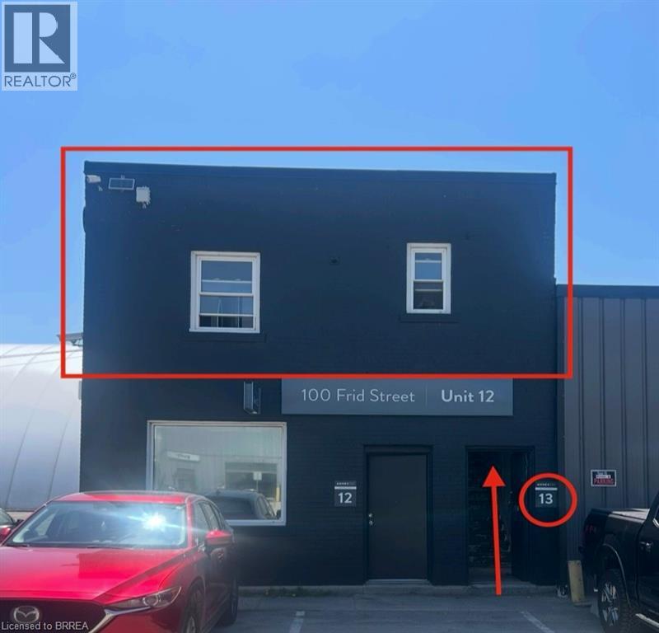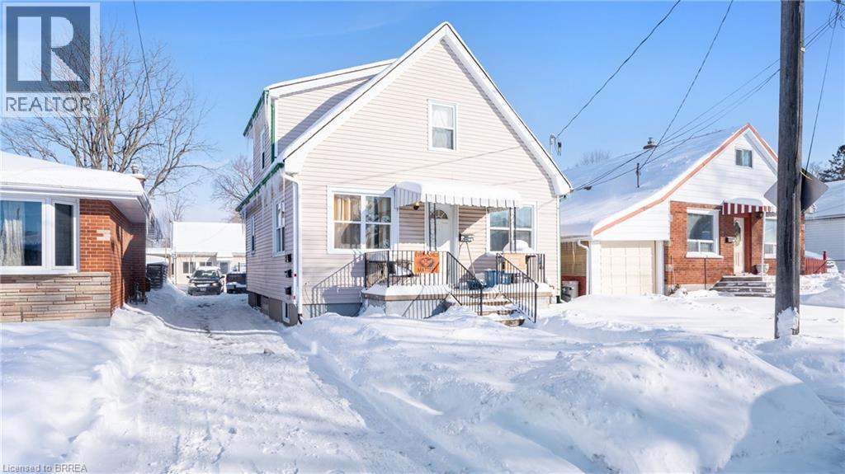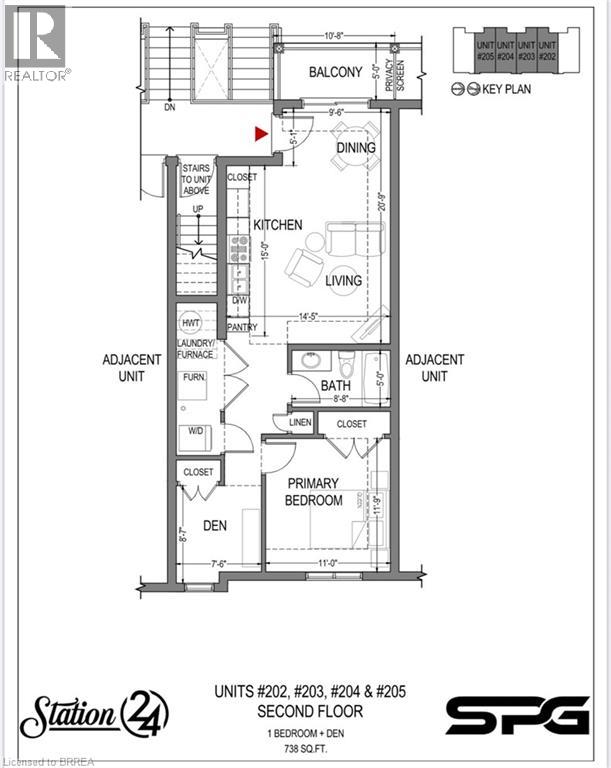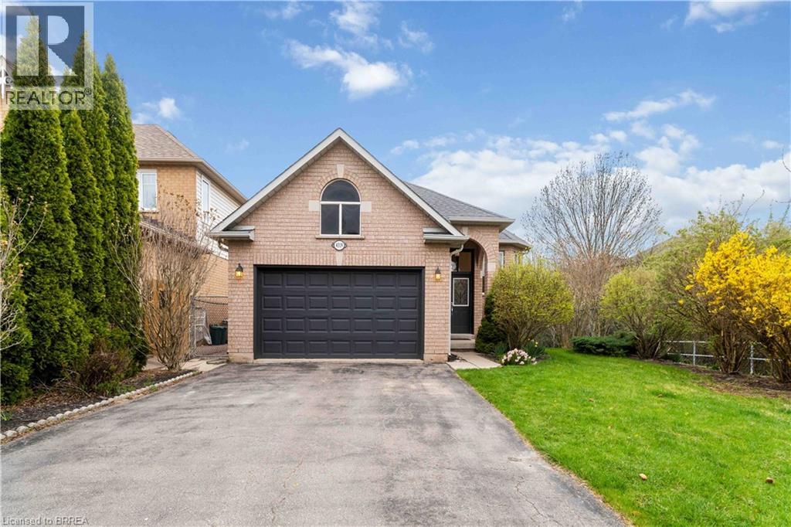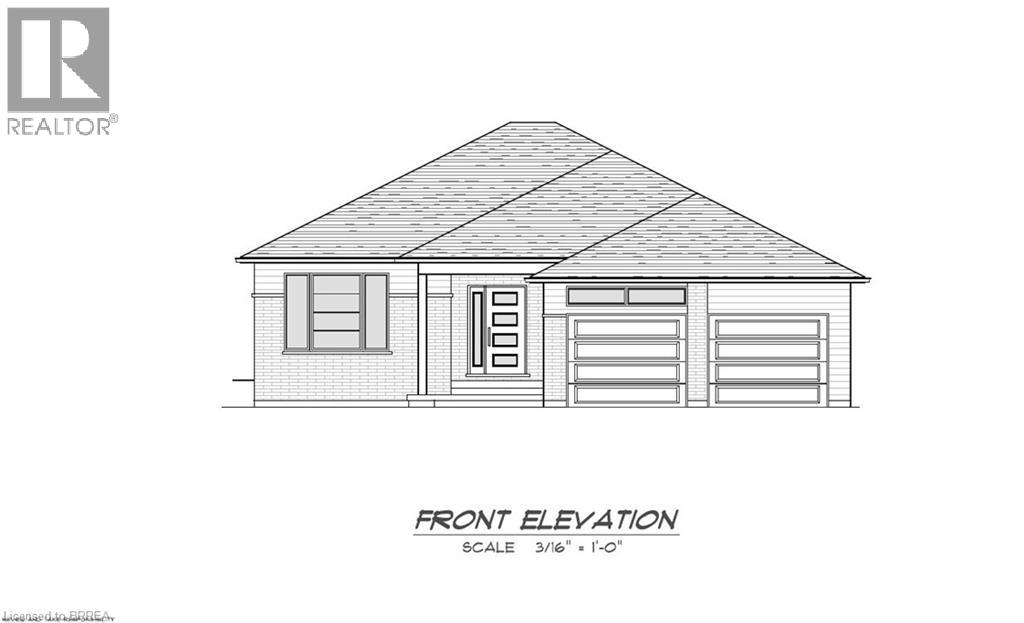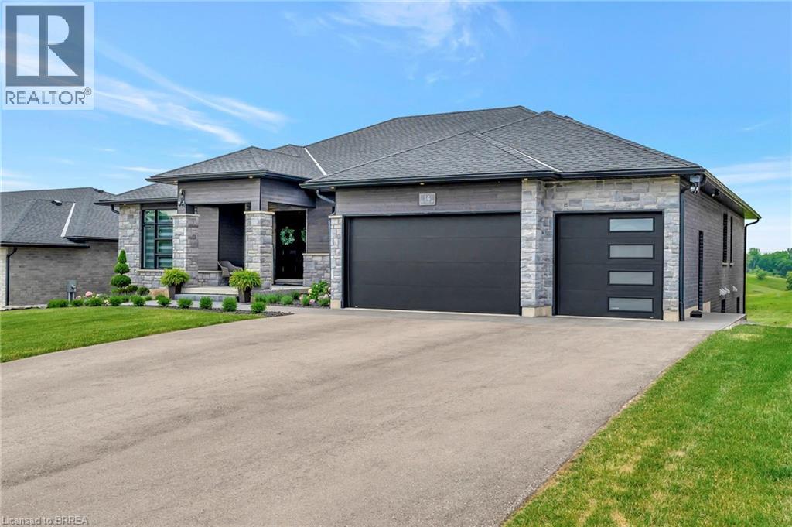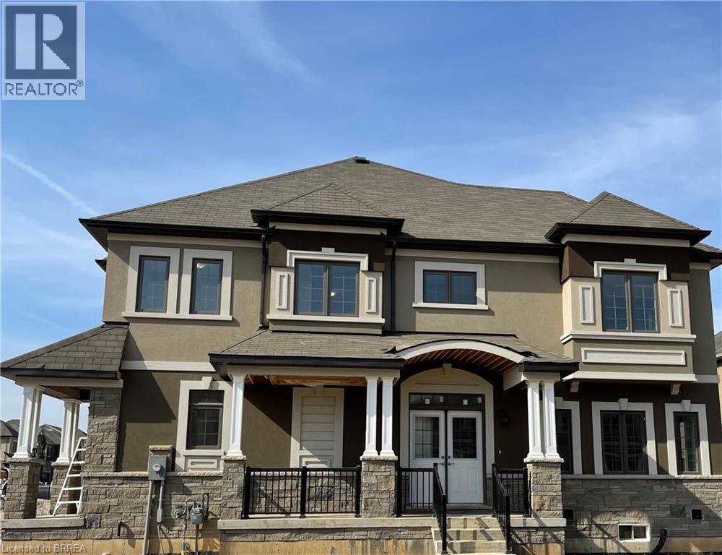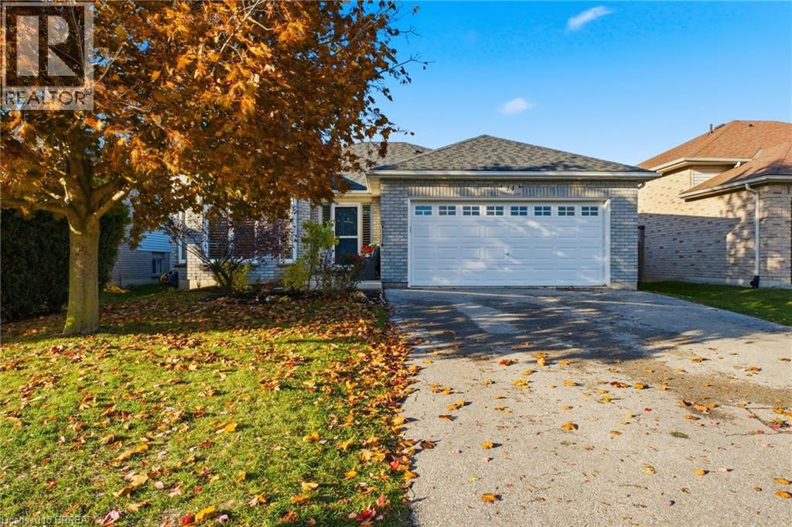32 Patten Drive
St. George, Ontario
Absolute stunning 7 years new, former Model home by Brant Star. One of our most popular Keswick models. You'll fall in love with this open concept bungalow fully finished home, you're greeted by soaring 11' ceilings in the Great Room, a perfectly located floor to ceiling stone fireplace, warm engineered hardwood running thru the Great Room. This bright, cheery home has an abundance of natural light, the kitchen is well appointed with wonderful quartz countertops, built in microwave into a pantry, under cabinet lighting. This home has it all, large primary master bed with a striking ensuite featuring a ceramic and glass shower, main floor laundry room. A large cozy rec room with two lower bedrooms and a 3 pc bath, plus a bonus room. St. George is a hot spot for those looking for a quieter place to reside. Absolutely must be seen! Has it all, a long list of upgrades, fully fenced, landscaped, shed, deck, Kinetico water softener, Radon Reduction system and a HONDA 3000 WATT Generator on a separate box and the garage floor has a polyaspartic finish, alarm system, sprinkler system, and interlocking concrete walkway. Top of the line stuff! Appliances included...nothing to do but pack your bags and move in! (id:51992)
87 St George Street Unit# 507
Brantford, Ontario
Welcome to this bright and beautifully updated 3 bedroom apartment in Brantford's desirable Terrace Hill neighbourhood. This spacious unit offers a modern layout with plenty of natural light, fresh paint, updated fixtures ceiling fans, and air conditioning for year round comfort. The refreshed kitchen features modern cabinetry and appliances while the unit's generous closets provide excellent storage throughout. Heat and water are included, with hydro extra. The well maintained building offers a laundry room, storage unit, recreation/communal room, a welcoming lobby and one assigned parking space. No pets permitted as per the condominium bylaws. The apartment is conveniently located just steps from shopping, grocery stores, parks, schools, the hospital, transit and all major amenities. Terrace Hill is known for it's mature trees, friendly community feel and convenient access to both the downtown core and Highway 403. Available beginning December 15th, 2025. A clean comfortable rental in a prime location perfect for professionals, families, or students seeking convenience and value. (id:51992)
2155 Main Street
Cambridge, Ontario
56.326 acres, approximately 13.9 acres developable, future residential development land. Currently zoned R4 Residential. Extensive deliverable package including tentative development plans, available with signed Confidentiality Agreement. (id:51992)
100 Frid Street Unit# 13
Hamilton, Ontario
Affordable nicely finished second floor office space. 896 ft.². Occupancy available for January 1, 2026. Tenant to pay proportionate share of utilities (hydro & water) in addition to rent. (id:51992)
356 Wellington Street Unit# 1
Brantford, Ontario
Cozy 2-Bedroom Basement Apartment in a Great Location on 356 Wellington - $1,875 all inclusive! This 2-bedroom, 1-bathroom basement apartment is a great fit for a young family or someone looking to downsize. The kitchen has plenty of cupboard space, making it easy to stay organized. Plus, it’s centrally located, close to all the amenities you need. Come check it out—book a showing today! (id:51992)
600 Norfolk Street Unit# 202
Simcoe, Ontario
Simcoe's Newest Development Station 24 features one-bedroom plus dan apartment. This beautifully designed unit offers high ceilings, granite countertops, stainless steel appliances, in-suite laundry, and balconies. Station 24 also has community greenspace for tenants to relax, get fresh air and can be used for outdoor cooking with portable barbeques. Conveniently located within walking distance of several shops, restaurants, grocery stores, and pharmacies. Simcoe Ontario has a lot to offer with its many restaurants and culinary experiences, breweries, Norfolk County Fair and Horse Show and festivals throughout the year, most notably the friendship festival and Christmas Panorama. (id:51992)
4319 Arejay Avenue Unit# Lower
Beamsville, Ontario
Lower level 2 bedroom suite with separate entrance. Located in the lower level of a quiet raised bungalow with large windows. Separate entrance to this bright unit with full kitchen, open concept living room, 2 bedrooms and 3 piece bath. Located in a quiet, family-friendly area. Driveway is shared. Utilities split with upper-level tenant. (id:51992)
118 Albion Street Unit# Lower
Brantford, Ontario
Main-floor duplex in a central location featuring 1 bedroom plus 2 additional rooms ideal for office or family use. Features a large living room with beautiful hardwood floors, spacious kitchen, 4-pc bathroom, and private front/back entrances. Includes 3 private parking spots and basement storage. Quiet neighborhood accross a park, near schools and public transportation. Available immediately for a 12-month lease. Utilities are separately metered. Book a viewing today! (id:51992)
Lot 3 Donegal Drive
Brantford, Ontario
Custom-Build Your Dream Home! Coming in 2026, Carriageview Construction offers another stunning bungalow crafted with quality and attention to detail. This beautifully designed 1,337 sq. ft. home will be situated on a generous 54 ft. wide lot, featuring a rear covered porch off the dining room—perfect for relaxing outdoors—and an attached 2-car garage. Step inside to an inviting open-concept floor plan with thoughtful features throughout, including: 2 spacious bedrooms, with a Primary suite complete with its own private ensuite; A stylish and functional main 4-pc bathroom, and Main-floor laundry for ultimate convenience. Buyers will enjoy the opportunity to personalize their home, choosing from the builder’s selection of brick, vinyl siding, cabinetry, flooring, paint, and more to suit their style. Additional highlights include: HST and TARION Warranty included in the purchase price for peace of mind. A Chain link fence to be installed by the Builder across the rear of the property. Multiple floor plans available, with the option to build on other lots or custom-design your own home. This is your chance to create the home you’ve always envisioned with a trusted local builder. Reach out today for more details! (id:51992)
14 Hudson Drive
Brantford, Ontario
Welcome home to 14 Hudson Dr., Brantford. Custom built in 2022 on premium greenspace lot, two homes in one! Separate entrance to basement suite with separate heating and cooling controls. In law suite could also be a great way to make extra income, rent it for $2500/ month (property sized double septic tank legal suite). Modern design sleek and straight out of a magazine! 9 and 10ft ceilings on main level and upgraded 9ft ceilings in basement. Chefs kitchen with custom walk in pantry added post build. Quartz counters with high end Fisher & Paykel appliances in both main kitchen and the second kitchen. Gorgeous backplash in both kitchens and pot filler in main kitchen. Open to the stunning living room with custom ceiling work and built ins added in living room (2023). Up to 4 beds on the main level and up to two (could be converted to 3+) beds downstairs and 4.5 baths total.AND each suite has its own dedicated laundry. Extensive sound proofing between the main level and basement. Stay cozy all winter with the boiler system and in floor heat and 2 gas fireplaces.In floor is extremely efficient can heat entire home. Primary ensuites are equipped with bidets. All custom lighting from Avenue Lighting. Even the colour of the brick was a builder upgrade. No inch of this property was ignored. Gas lines for BBQ and pre installed for pool heater. 25k upgrade for cold cellar. The entire house is backed up on the Generac generator. Professional landscape and concrete walkway in front and back (23/24). Extended upper deck with composite decking on upper balcony and upgraded railing. Lower level 3 season enclosed sun room with flooring (2024). Reverse osmosis system, water softener and boiler system for hot water all owned, no rentals. Shows A+++ pride of ownership very apparent upon entry. Meticulously maintained and upkept. See it today! (id:51992)
107 Flagg Avenue
Paris, Ontario
Premium Corner Unit for Lease! Welcome to this beautiful 3-bedroom townhouse located in the sought-after Scenic Ridge community in the charming town of Paris. Built by award-winning LIV Communities, this home offers approximately 1,700 sq. ft. of desirable open-concept living. The main floor features hardwood flooring, smooth 9 ft ceilings, and a gourmet kitchen with a large island—perfect for cooking and entertaining. Upstairs, you’ll find three spacious bedrooms, 2.5 bathrooms, and the convenience of second-floor laundry. Ideally situated just minutes from Hwy 403, next to the Brant Sports Complex, and close to schools, shops, and everyday amenities. A perfect blend of comfort and convenience! (id:51992)
14 Dunton Lane
Paris, Ontario
Welcome to 14 Dunton Lane in beautiful Paris, Ontario. This bright and easy-living ranch home offers the kind of lifestyle people dream about. With two bedrooms on the main floor and two more in the fully finished basement, there is plenty of space for family, guests, or a home office. The open-concept main level makes everyday living simple, with a warm flow from the kitchen to the living and dining areas. A double-car garage gives you room for vehicles, tools, and storage, while the fully fenced backyard is perfect for kids, pets, and summer get-togethers. Living here means enjoying one of Ontario’s most charming small towns. Paris is known for its friendly streets, historic buildings, and riverside trails. You can spend your weekends exploring local shops, cafés, and restaurants, or take a walk along the Grand River. Families will love the great nearby schools and parks, and commuters will appreciate the easy drive to Brantford, Cambridge, and the 403. This is a home where life feels relaxed, connected, and welcoming. Whether you’re hosting family dinners, enjoying quiet mornings on the deck, or taking a short drive into town for coffee, this property fits the way you want to live. Homes in this area don’t last long. Book your showing today and discover why so many people love calling Paris home. (id:51992)

