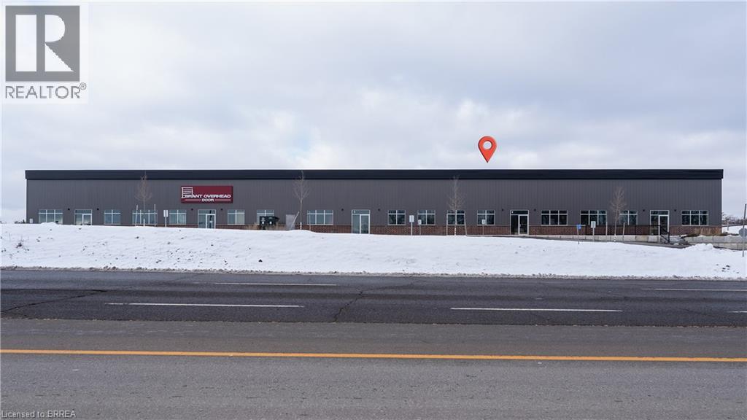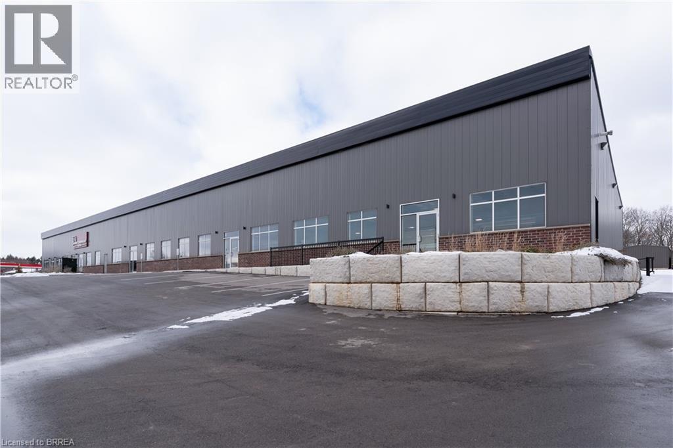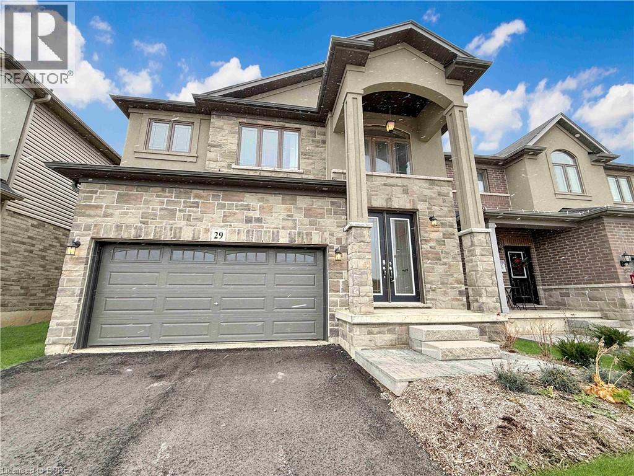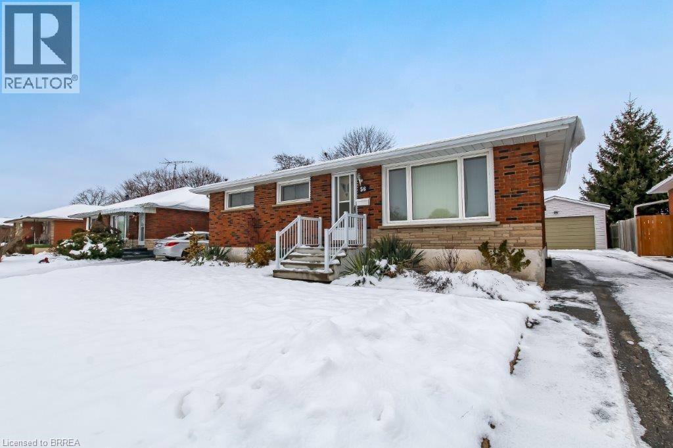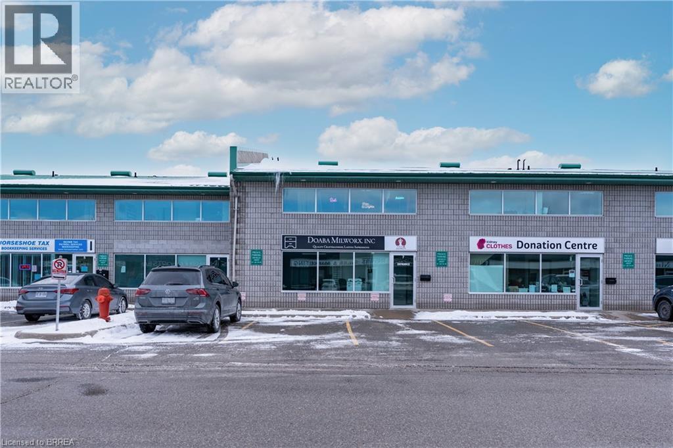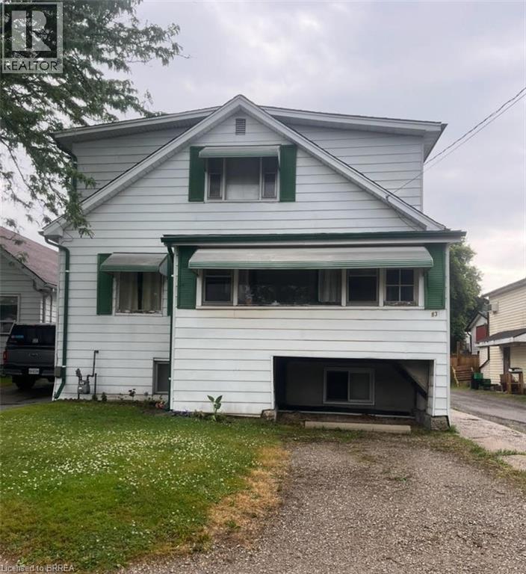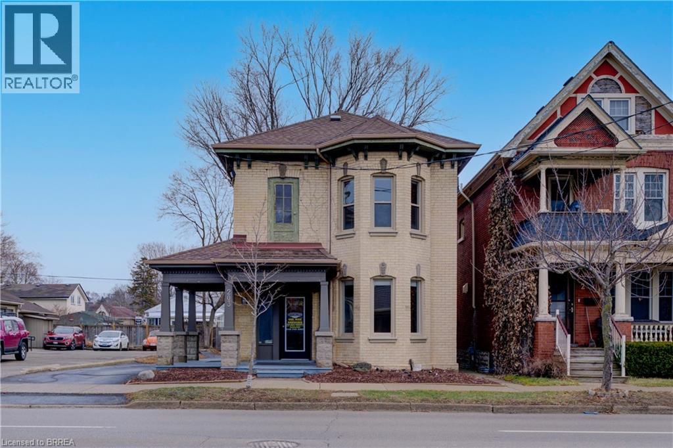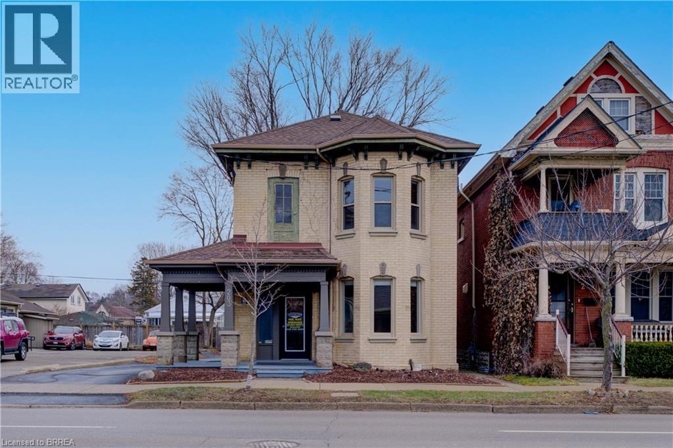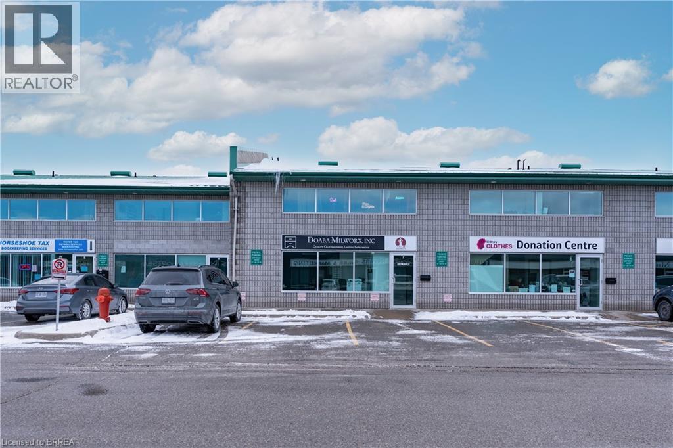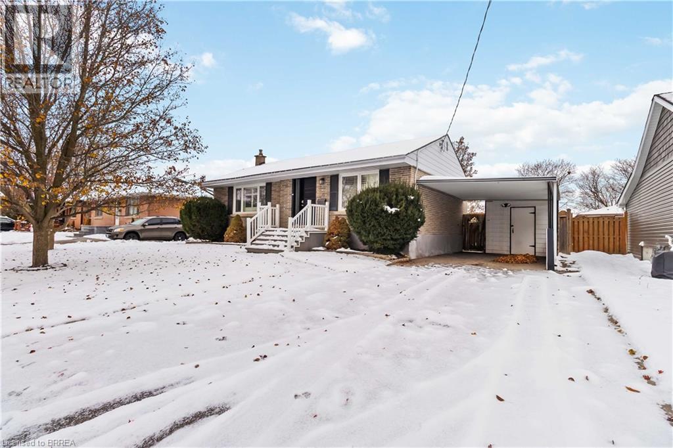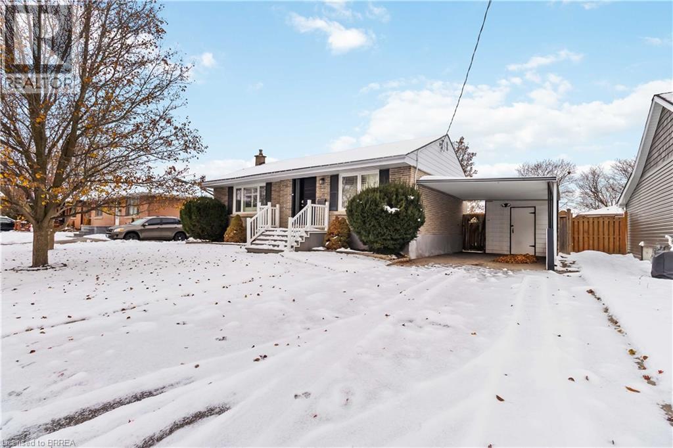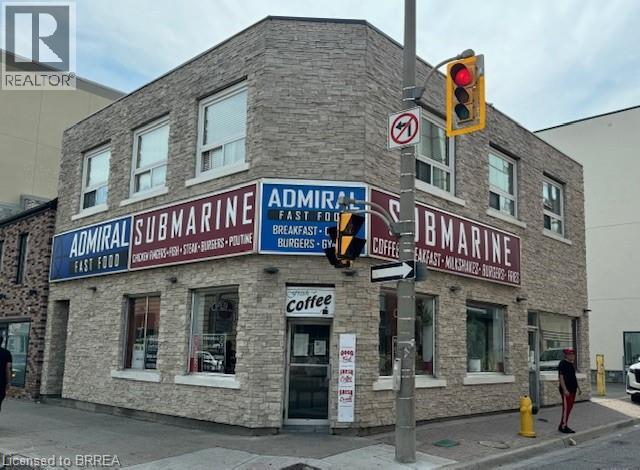677 Colborne Street W Unit# C
Brantford, Ontario
New Commercial Space on busy road. Two large roll up doors. Perfect for retail space or commercial flex space. Zoned C2 General Commercial. 4,000 or 8,000 square feet available. (id:51992)
677 Colborne Street W Unit# C&d
Brantford, Ontario
New Commercial Space on busy road. Three large roll up doors. Perfect for retail space or commercial flex space. Zoned C2 General Commercial. 4,000 or 8,000 square feet available. (id:51992)
29 Mair Avenue
Brantford, Ontario
Welcome to 29 Mair Street — an impressive, move-in-ready home that blends modern finishes with timeless style. Step into the inviting foyer and you’re immediately greeted by stunning tile, rich hardwood flooring, and beautifully crafted oak stairs that set the tone for the rest of this elegant property. The main floor offers a bright, open layout featuring a contemporary kitchen with stone countertops, sleek cabinetry, and an eat-in dining area with sliding doors leading out to the backyard. The living room is a standout space, complete with tray ceilings, upgraded pot lights, and expansive windows that flood the room with natural light all day long. Upstairs, you’ll find three generous bedrooms and a beautifully finished 4-piece bathroom. The primary suite spans the entire rear of the home and provides an exceptional retreat, offering plenty of space for a king-sized bed along with a separate seating area or private office. The ensuite bath is tastefully designed with light, modern finishes — the perfect place to unwind after a long day. This stunning home is a rare opportunity in a fantastic neighbourhood. Come experience the quality and comfort of 29 Mair Street — your next chapter starts here. (id:51992)
56 Balmoral Drive
Brantford, Ontario
Fantastic brick bungalow in the North End. Meticulously maintained by the same owner for 60 years this home has 3 bedrooms, 1.5 bathrooms, a 21x 17 garage, large lot and lots of updates. The main floor features a spacious living room, separate dining room with a built-in china cabinet, a good size eat-in kitchen with a gas stove, vented range hood, fridge (2025) a nicely updated 4pc bathroom and 3 bedrooms all with very generous closets. This immaculate home has refinished hardwood floors throughout the living room, dining room, all 3 bedrooms and the hallway. The back door takes you out to the big fenced backyard with a newer deck and also offers a separate entrance to the full basement which has a rec room, 2pc bathroom, large workshop, cold cellar, laundry room which includes the washer, gas dryer, freezer and central vac. There is lots of room for a granny suite or whatever future plans you may have. The detached 17x21 garage has hydro, room for your vehicle AND your stuff. Updates include a 100 amp breaker panel December 2025, roof shingles and vents January 2020, main floor windows updated with double hung windows for easy cleaning, central air 2020, new back door 2024, front porch and railing 2023, leaf guard on eavestroughs 2024, fridge 2025. Don't miss this one! (id:51992)
45 Dalkeith Drive Unit# 7 Upper
Brantford, Ontario
Second Floor Office Unit. Finished office space on upper floor. Space is heated and cool with forced air gas furnace with central air. Utilities in addition. (id:51992)
83 Stanley Street
Brantford, Ontario
Savvy Investors who recognize a great opportunity when they see it.....this is the property to buy!! Convenient central location for this spacious duplex with close proximity to major highways, north end amenities and downtown/university. Separate entrances. Both units are 3 bedroom. Upper unit has 2-2pc baths. Separate hydro meters. Tenants pay hydro. Landlord pays gas and water. Both units are month to month. Lower tenant has access to the partially finished basement as well. Lots of potential for future basement finishing. Property could also be converted back to a single family dwelling. Endless possibilities for future income, personal use or both. (id:51992)
203 Brant Avenue Unit# 1
Brantford, Ontario
Beautiful professional office, retail, personal care space on popular boutique thoroughfare. This well-maintained property is functional with great decor and character. This Main floor unit has Large open concept main room, kitchenette or prep area and back room with bathroom. 4-5 car parking on site plus street parking. There is also basement and exterior side storage. Plus Utilities (id:51992)
203 Brant Avenue Unit# 1
Brantford, Ontario
Beautiful professional office, retail, personal care space on popular boutique thoroughfare. This well-maintained property is functional with great decor and character. This Main floor unit has Large open concept main room, kitchenette or prep area and back room with bathroom. 4-5 car parking on site plus street parking. There is also basement and exterior side storage. Plus Utilities. (id:51992)
45 Dalkeith Drive Unit# 7 Lower
Brantford, Ontario
Industrial / Office Unit. Reception, private office spaces with 2pc washrooms on the main floor. Entire space is heated and cool with two Forced Air gas furnace with central air. Utilities in addition. (id:51992)
10 Albemarle Street
Brantford, Ontario
Step into comfort, style, and convenience at 10 Abemarle Street — a beautifully maintained home that truly feels move-in ready. With two bright main-floor bedrooms and a private lower-level suite, this layout is perfect for families, couples, or anyone who wants flexible space to live, work, and unwind. The main floor offers a warm, open living area with great natural light, a fresh, functional kitchen, and two inviting bedrooms positioned for easy everyday living. Downstairs, the finished lower level feels like its own retreat — complete with a third bedroom, second full bathroom, laundry, and plenty of bonus space for storage or hobbies. Enjoy the outdoors? The private backyard is perfect for BBQs, relaxing, or letting kids play. The neighbourhood is quiet, friendly, and walkable — close to parks, schools, shopping, and all the essentials. Commuters will love being just minutes to Highway 403. (id:51992)
10 Albemarle Street
Brantford, Ontario
Step into comfort, style, and convenience at 10 Abemarle Street — a beautifully maintained home that truly feels move-in ready. With two bright main-floor bedrooms and a private lower-level suite, this layout is perfect for families, couples, or anyone who wants flexible space to live, work, and unwind. The main floor offers a warm, open living area with great natural light, a fresh, functional kitchen, and two inviting bedrooms positioned for easy everyday living. Downstairs, the finished lower level feels like its own retreat — complete with a third bedroom, second full bathroom, laundry, and plenty of bonus space for storage or hobbies. Enjoy the outdoors? The private backyard is perfect for BBQs, relaxing, or letting kids play. The neighbourhood is quiet, friendly, and walkable — close to parks, schools, shopping, and all the essentials. Commuters will love being just minutes to Highway 403. (id:51992)
57 Dalhousie Street
Brantford, Ontario
Own a piece of Brantford's history! Formerly the location of an iconic local business for 35 years this Prime Downtown Core Location on the corner of Dalhousie St. and Queen St. across from new City Hall . A Fantastic opportunity to open your own business. Admiral Submarine was a staple in the downtown area since 1988 with a large customer base. Approx 1,300 sq ft commercial space in high traffic location in the heart of college and university campuses and steps from Sanderson Centre and Harmony Square, Great exposure for your business, with ample street parking, perfect for restaurant, retail, service or office use. 2 residential units above 1-1 bedroom unit paying $850 p/month including hydro & 2 bedroom unit is vacant and can set your own rent or live in and run your business below! Location, Location, Location!! (id:51992)

