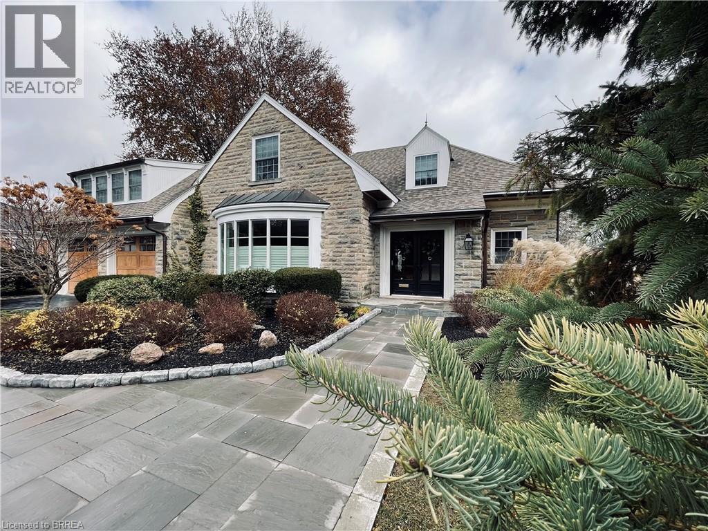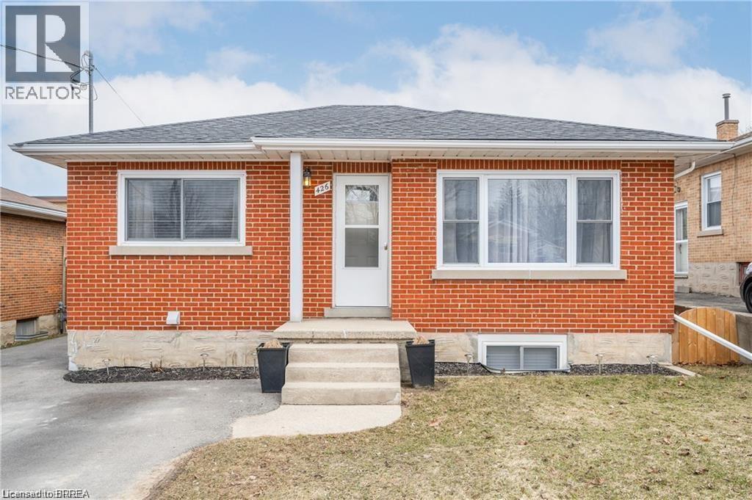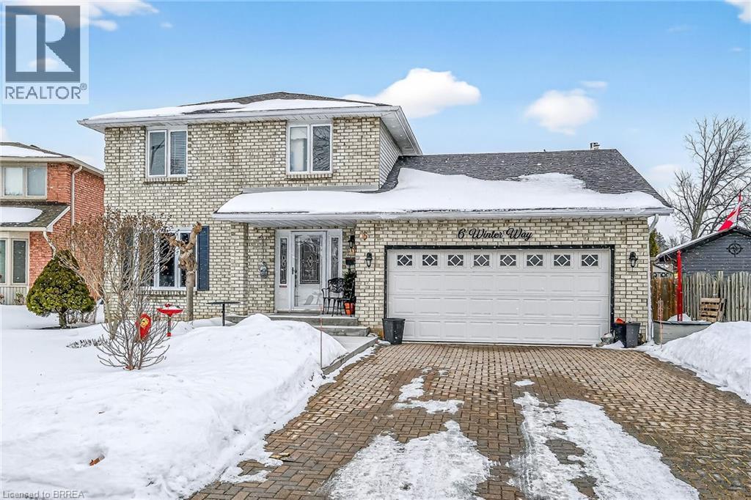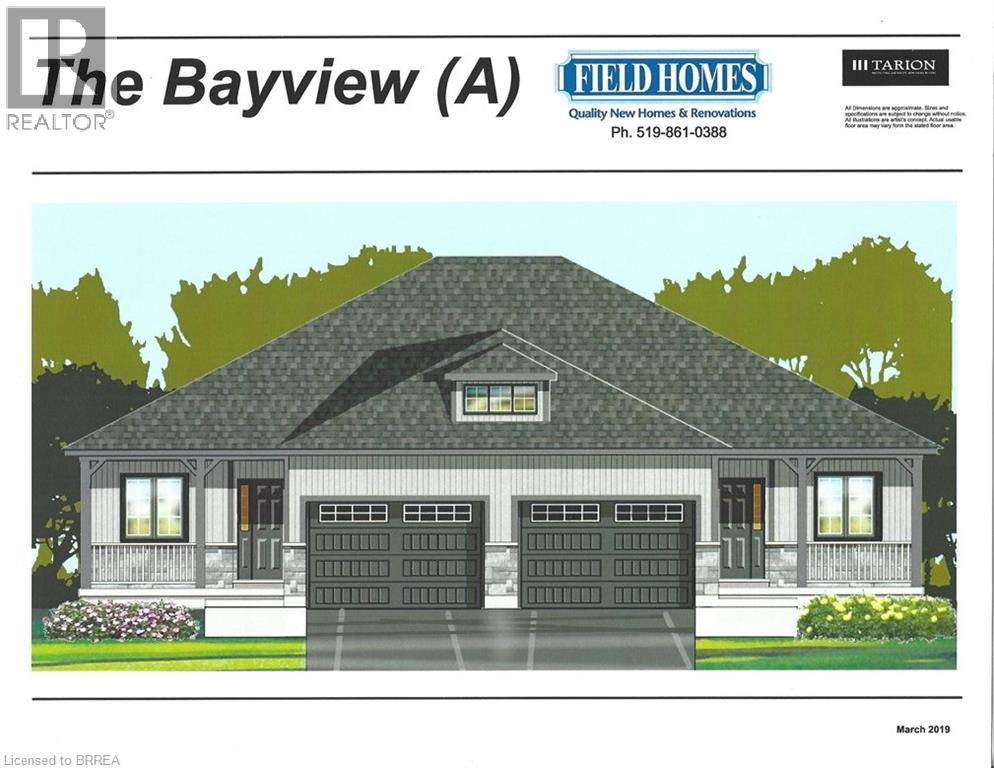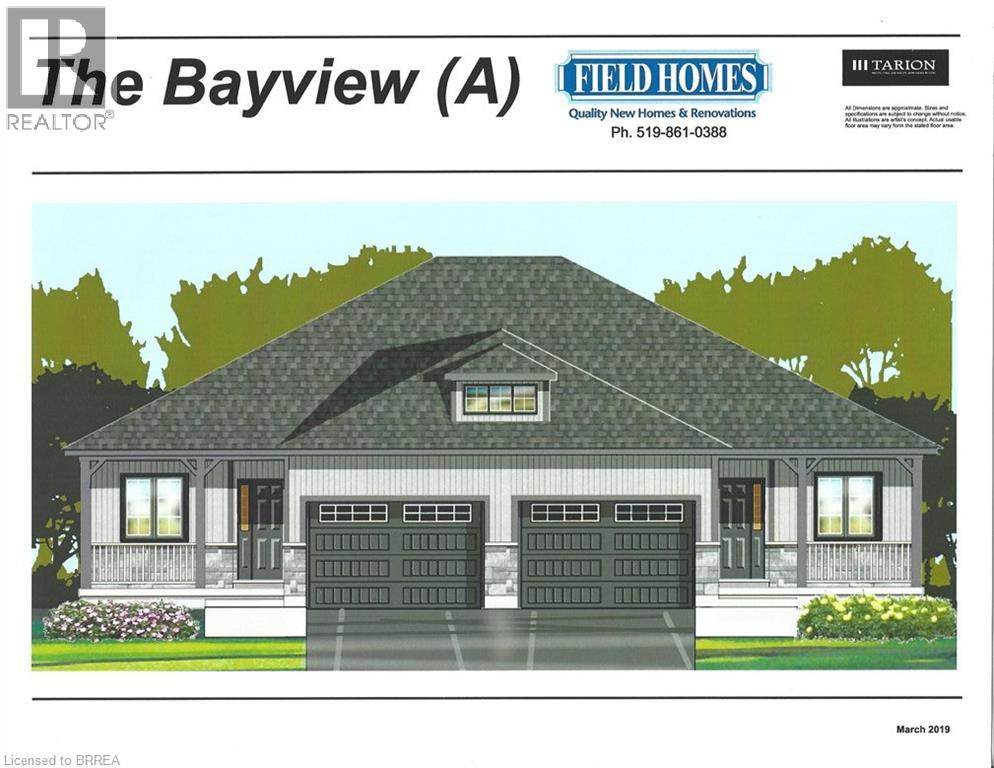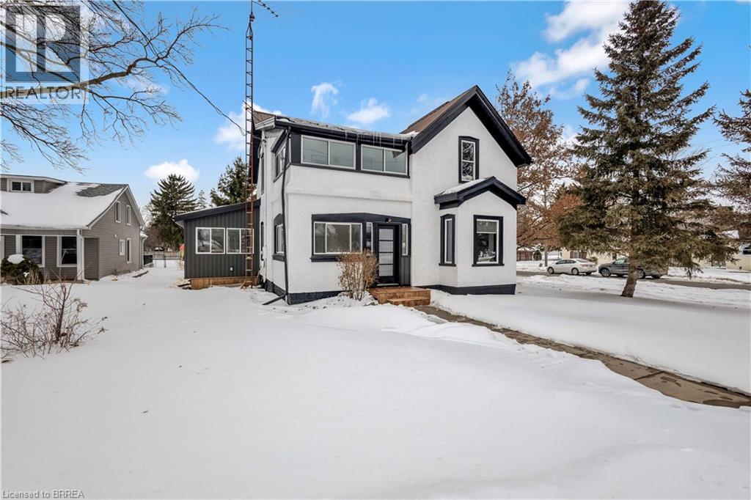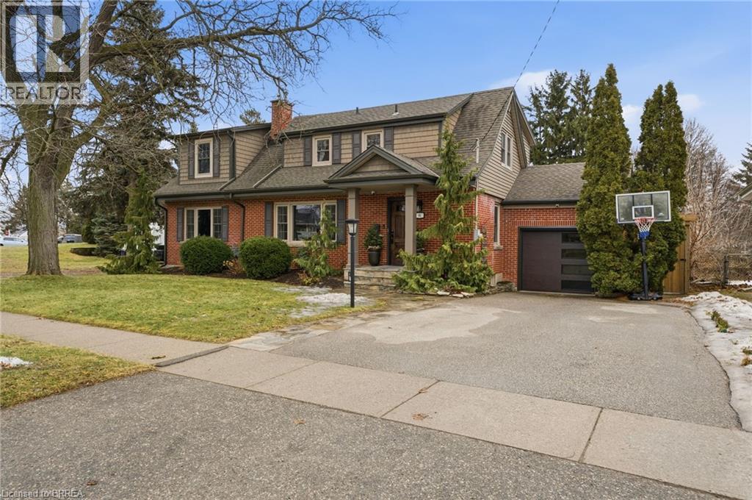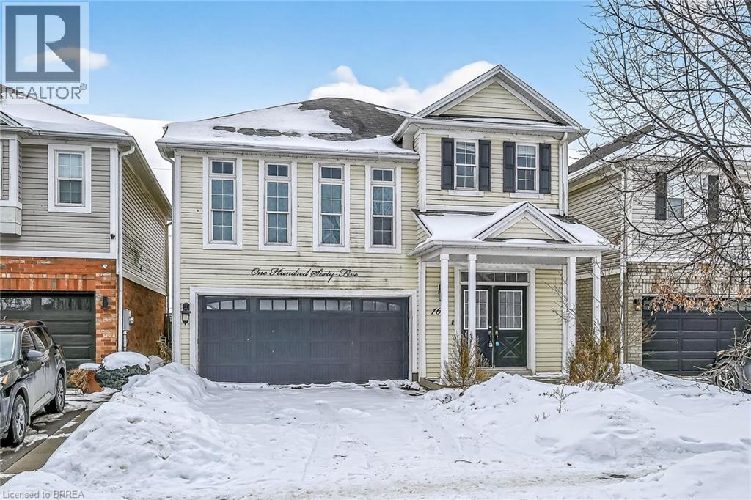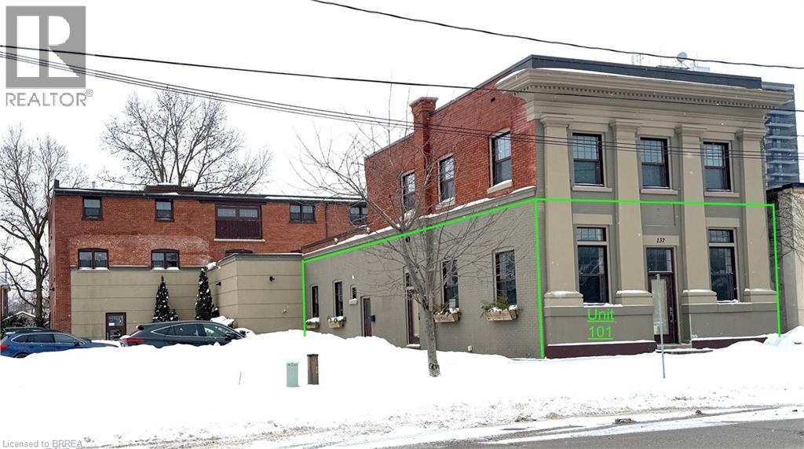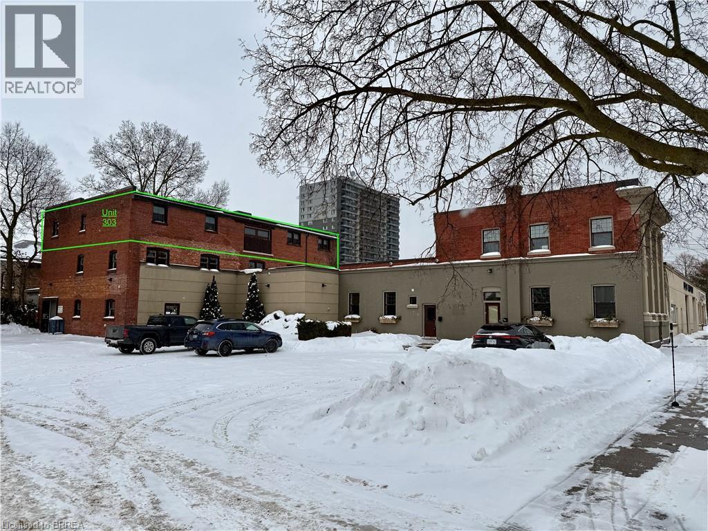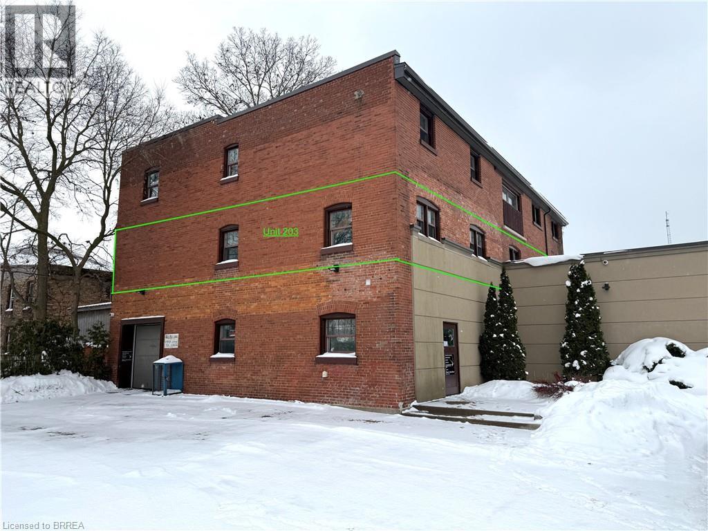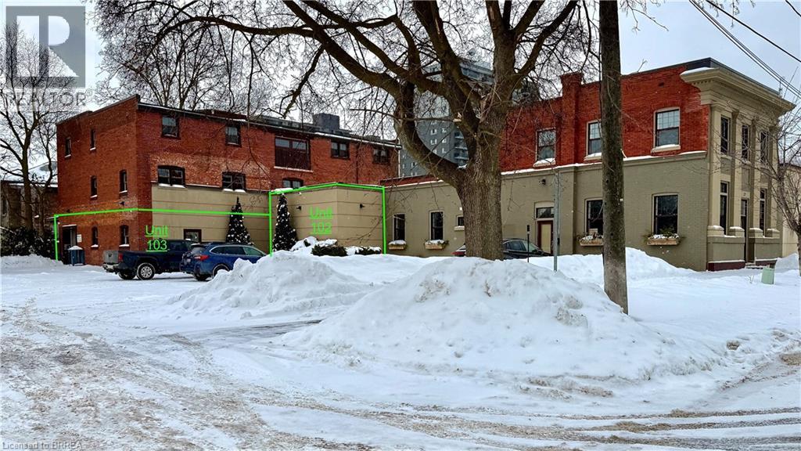8 Tutela Heights Road
Brantford, Ontario
This exceptional two-storey stone & brick residence is a rare designer-owned masterpiece on a mature estate lot blending classic architecture with bold luxury. Dark doors lead to an awe-inspiring hallway with raised paneling, hand-carved exposed beams, & a striking black accent wall. The living room's built-in cabinetry frames a real wood fireplace perfect for intimate gatherings, fireside evenings, or musical moments under the brass chandelier and tray ceiling. The chef-inspired kitchen shines with timeless cabinetry topped in subtly veined marble porcelain and custom-designed brass open shelving wrap a solid walnut island featuring a 3” thick end-grain top comprised of 1690 pieces. A rare 60” duel-fuel Wolf range, 48” Subzero Pro48 glass-front refrigerator would delight even the most discerning chef. The dining room is centred around a 42” fireplace that serves as a dramatic focal point. The herringbone hardwood floors flow seamlessly from adjacent areas, refined lighting, and large windows with garden views enhancing the sense of openness & tranquil luxury. Ascend to the primary suite retreat, where a show-stopping fireplace-clad in intricate black geometric paneling-serves both the bedroom & spa-like ensuite. A freestanding oval tub overlooks the yard. Custom wardrobes with built-in ensuite laundry, heated floors, & sloped ceilings with hand-hewn oak beams & an upholstered seated dressing area a& 40 sq/ft shower leave no reason to leave its’ truly luxury hotel vibe. The finished basement includes a home theatre/media room paired with a stylish bar area. Throughout, moody built-in lighting accents the walnut & solid brass details creating a speak-easy hotel environment. This is more than a home; it’s a curated lifestyle of high-end craftsmanship, bold personality & effortless sophistication. Every element has been intentionally designed & custom-crafted, resulting in a truly one-of-kind home that balances timeless historic character with modern function. (id:51992)
426 Highland Road E Unit# A
Kitchener, Ontario
Pet-friendly and beautifully renovated, this bright two-bedroom main floor unit offers comfort, privacy, and convenience. Enjoy a private patio, cozy sunroom, in-suite laundry, and air conditioning for year-round comfort. Located in the heart of Kitchener, this charming brick bungalow is close to shopping, parks, public transit, and major highways. Tenants also have access to a gorgeous shared backyard that is professionally maintained throughout the year. Tenant is responsible for hydro, internet/cable, and 50% of water and gas. Lawn care and snow removal are included. (id:51992)
6 Winter Way
Brantford, Ontario
Welcome to 6 Winter Way in the highly sought-after Pioneer Grove community. This exquisite home boasts a welcoming foyer that leads you into a formal living room, an open concept updated kitchen with a spacious island that can comfortably seat 5, a breakfast room, and a family room featuring a cozy gas fireplace and a patio door offering a picturesque view of the beautifully landscaped gardens and inground pool. Upstairs, you will find a generously sized primary bedroom with an updated 3pc ensuite, along with two other spacious bedrooms with an updated 4pc washroom. The lower level of this stunning home is complete with a fully renovated rec room, adding to the overall appeal and functionality of this remarkable property. Updates include Pool liner (2021), solar blanket (2023) and furnace (2020) (id:51992)
1079 Bay Street Unit# Lot A
Port Rowan, Ontario
New construction located in the gorgeous Lakeside community of Port Rowan! This modern semi-detached home to be built by Don Field & Sons. Stylish exterior finishes w/stone on the front, board & batten, inviting front entrance with covered porch. Large foyer welcomes you into this bright home, the open staircase to the basement allows for additional living space you may discuss & negotiate with the builder. The open concept layout features a kitchen w/ island and lots of cupboards ever serious cook will love, dining rm you may step outside to a covered deck overlooking your spacious backyard. The primary bedrm offers a 4 pc ensuite & walk-in closet. The 2nd bedrm, 4 pc bath, main floor laundry plus garage entrance complete this spacious home. The basement has large windows creating the potential for a nice bright space. A rough-in for a future bath in included. The listing price does not include a fully finished basement, but this could be incorporated into the purchase, if desired. Don Field & Sons Construction is built on the firm foundation of experience & well developed skills building homes since the 1950s. As second generation builders they keep up to date on the latest building techniques, materials, methods & equipment building homes that will last well into the future. Close to all town amenities, marinas, golf, hiking trails birding, wineries and the sandy beaches of Long Point and Turkey Point. Photos are of the previously built model semi. Property not built yet. Photos for illustration only, photos from a previous model. (id:51992)
1079 Bay Street Unit# Lot B
Port Rowan, Ontario
New construction located in the gorgeous Lakeside community of Port Rowan! This modern semi-detached home to be built by Don Field & Sons. Stylish exterior finishes w/stone on the front, board & batten, inviting front entrance with covered porch. Large foyer welcomes you into this bright home, the open staircase to the basement allows for additional living space you may discuss & negotiate with the builder. The open concept layout features a kitchen w/ island and lots of cupboards ever serious cook will love, dining rm you may step outside to a covered deck overlooking your spacious backyard. The primary bedrm offers a 4 pc ensuite & walk-in closet. The 2nd bedrm, 4 pc bath, main floor laundry plus garage entrance complete this spacious home. The basement has large windows creating the potential for a nice bright space. A rough-in for a future bath in included. The listing price does not include a fully finished basement, but this could be incorporated into the purchase, if desired. Don Field & Sons Construction is built on the firm foundation of experience & well developed skills building homes since the 1950s. As second generation builders they keep up to date on the latest building techniques, materials, methods & equipment building homes that will last well into the future. Close to all town amenities, marinas, golf, hiking trails birding, wineries and the sandy beaches of Long Point and Turkey Point. Photos are of the previously built model semi. (id:51992)
405 Maple Avenue S
Burford, Ontario
Welcome to 405 Maple Avenue South, where historic charm meets modern luxury in the heart of beautiful Burford. This thoughtfully redesigned 4-bedroom, 2-bathroom home has been professionally renovated with permits, offering peace of mind and a truly move-in-ready experience. Step inside through the newly insulated and tiled mudroom, a welcoming and functional space with generous seating and storage—perfect for everyday living. The main level features a spacious living room centred around a stunning floor-to-ceiling fireplace, framed by original trim and doors that preserve the home’s timeless character. The kitchen and dining area impress with 9-foot ceilings, a brand-new kitchen complete with quartz countertops, new appliances, elegant wainscotting, and a warm, inviting atmosphere ideal for hosting family and friends. Just off the kitchen, the sun-filled sunroom offers access to a brand-new deck, creating a seamless indoor-outdoor living space. The main floor also includes a generous bedroom, laundry with custom cabinetry, and a beautifully finished 3-piece bathroom featuring a tiled shower. Upstairs, you’ll find three additional bedrooms and a versatile office space, perfect for working from home. This area is highlighted by a fireplace and wall-to-wall windows, filling the space with natural light. Extensively updated throughout, the home includes new wiring, new HVAC, new siding, a brand-new fence, and much more—combining modern efficiency with historic appeal. This is a rare opportunity to own a beautifully restored piece of Burford’s history. Book your private showing today before it’s gone. (id:51992)
86 Elm Street
Brantford, Ontario
Situated in the highly desirable Henderson Survey, this spacious 4-bedroom, 3-bathroom home delivers an ideal family lifestyle in one of the area’s most cherished neighbourhoods. The main floor offers generous living areas highlighted by a gas fireplace, optional main-floor laundry, and a large mudroom. A fully finished basement adds valuable space for relaxing, working, or entertaining. Upstairs, four well-sized bedrooms and a full bath provide comfort for growing families. Outside, enjoy a private backyard oasis featuring a separately fenced inground pool, covered patio for outdoor gatherings, and a cozy firepit. With no rear neighbours, privacy and tranquility are yours to enjoy. Set within a welcoming community known for mature trees and a highly rated school, this home is truly one to love. (id:51992)
165 Voyager Pass
Binbrook, Ontario
Welcome to this incredibly spacious 4-bedroom, 4-bathroom home located in the heart of Binbrook, backing onto serene green space with no rear neighbours. Offering 2,253 sq. ft. of thoughtfully designed living space, this home features an open-concept kitchen and living area with patio doors leading to a large deck overlooking the greenspace. The main level also includes a formal dining room, ideal for gatherings and 2 pce powder room . Upstairs, you’ll find an oversized great room, convenient bedroom-level laundry, and generously sized 4 bedrooms. Primary suite features walk in closet and private ensuite. The lower level is finished with a large recroom, bar area and additional bathroom . Enjoy granite countertops, laminate flooring, and a tranquil backyard oasis that provides the perfect retreat. Ideally situated just steps to parks and schools, and close to shopping and all amenities. (id:51992)
137 Nelson Street Unit# 101
Brantford, Ontario
Just steps from Clarence Street and the heart of downtown Brantford, this beautifully updated and revitalized historic mixed-use building offers a range of flexible leasing opportunities. The main floor unit is the retail/office street facing entrance with beautifully renovated spaces high ceilings and decorative moldings throughout. Need more space? This unit combines well with unit 201 (MLS®#40801615). Multiple unit configurations are available, including office, retail, private studio, warehousing, and storage spaces making it ideal for businesses of various sizes and industries. Each unit includes onsite parking and benefits from close proximity to public transit, the university campus, and all the amenities downtown Brantford has to offer. A rare opportunity to position your business in a character-rich building with modern functionality in a high-visibility, high-demand location. (id:51992)
137 Nelson Street Unit# 303
Brantford, Ontario
Just steps from Clarence Street and the heart of downtown Brantford, this beautifully updated and revitalized historic mixed-use building offers a range of flexible leasing opportunities. 3rd floor 2550 sq ft office space features 12' high ceilings with restored original post and beam structure exposed creating a character-rich environment. The building has multiple unit configurations available, including office, retail, private studio, warehousing, and storage spaces—ideal for businesses of various sizes and industries. Units may be leased individually or combined to create a custom footprint tailored to your operational needs. Each unit includes onsite parking and benefits from close proximity to public transit, the university campus, and all the amenities downtown Brantford has to offer. Need more space, this unit combines well with units 102 & 103 & 203 (MLS®#40801634 & 40801664). A rare opportunity to position your business in a historical building with modern functionality in a high-visibility, high-demand location. (id:51992)
137 Nelson Street Unit# 203
Brantford, Ontario
Just steps from Clarence Street and the core of downtown Brantford, this beautifully revitalized historic mixed-use building offers flexible leasing opportunities to suit a wide range of business needs. This second-floor 2,550 sq. ft. unit features 9-foot ceilings and is well suited for storage use or conversion to office or studio space.The building offers multiple unit configurations, including office, retail, private studio, warehousing, and storage options. Units may be leased individually or combined to create a customized footprint tailored to your operation. Need more space? This unit combines well with units 102/103 & 303 (MLS®#40801634 & 40801681).Each unit includes onsite parking and benefits from excellent access to public transit, the university campus, and downtown amenities. A rare opportunity to locate your business in a character-rich building offering modern functionality in a high-demand, central location. (id:51992)
137 Nelson Street Unit# 102 & 103
Brantford, Ontario
Just steps from Clarence Street and the heart of downtown Brantford, this beautifully updated and revitalized historic mixed-use building offers a range of flexible leasing opportunities. This unit totals 2,750 sq ft with part of the original structure and adjoining newer wearhouse area. There is a grade level 8 x 8 shipping door leading to a large parking lot. Additionally there is open access to Unit 203 above and multiple unit configurations additionally available, ideal to create a custom footprint tailored to your operational needs. Each unit includes onsite parking and benefits from close proximity to public transit, the university campus, and all the amenities downtown Brantford has to offer. A rare opportunity to position your business in a character-rich building with modern functionality in a high-visibility, high-demand location. Need more space? These units combine well with unit 203 & 303 (MLS®#40801664 & 40801681). (id:51992)

