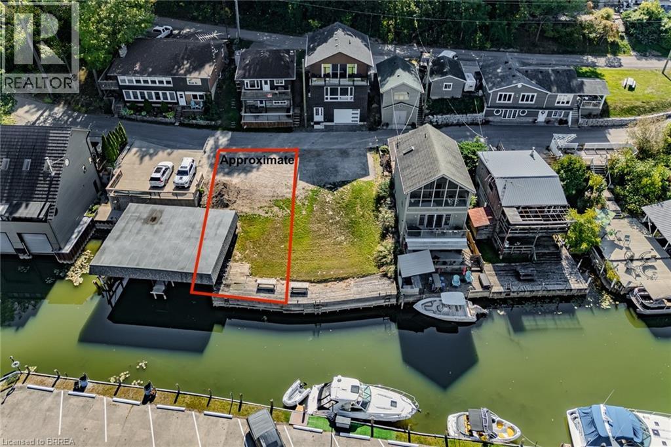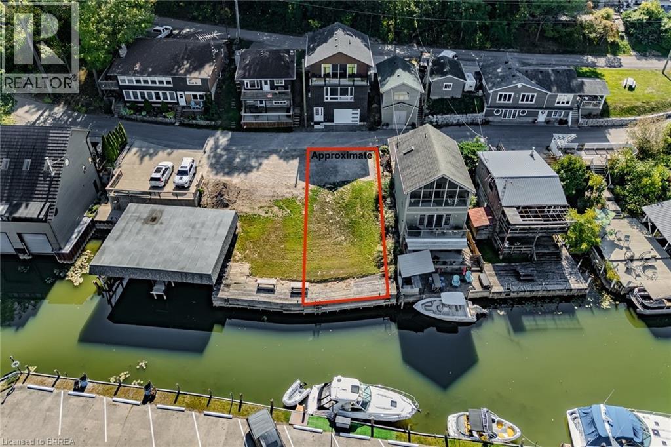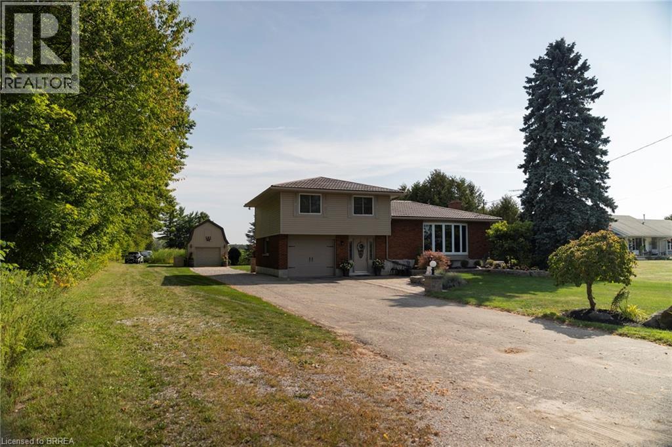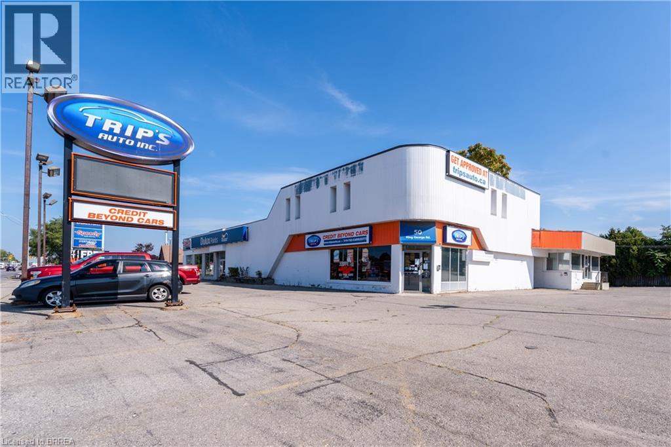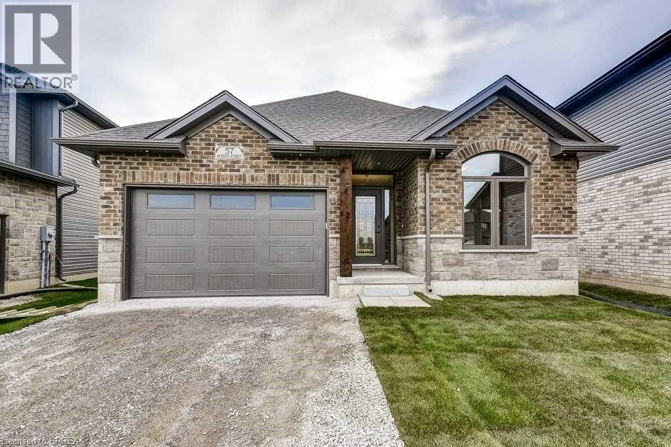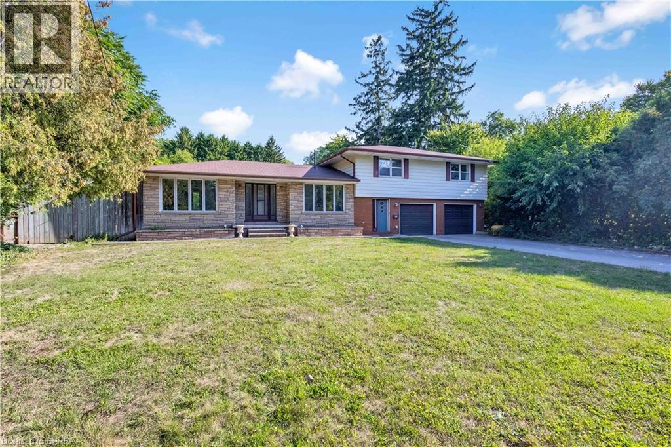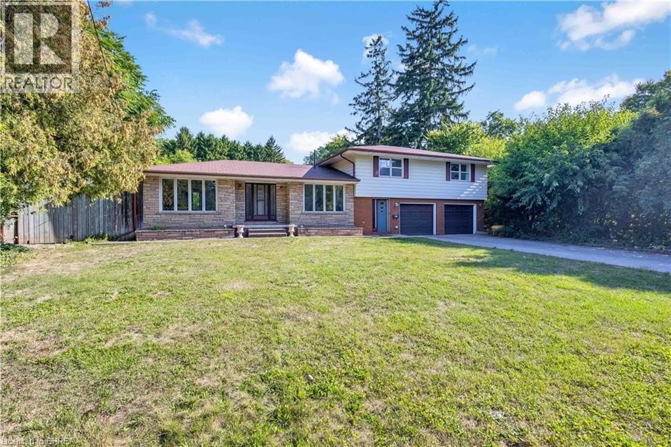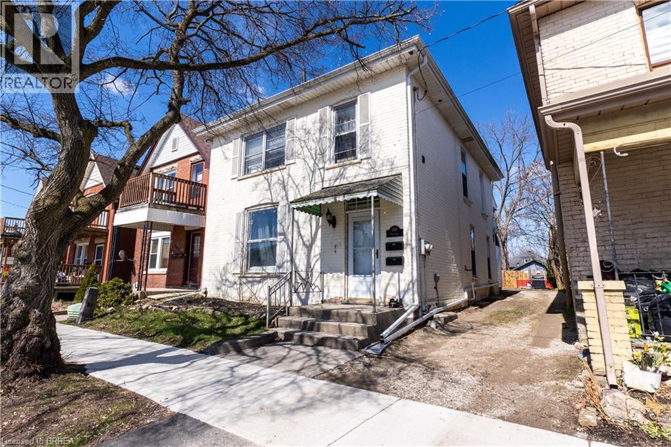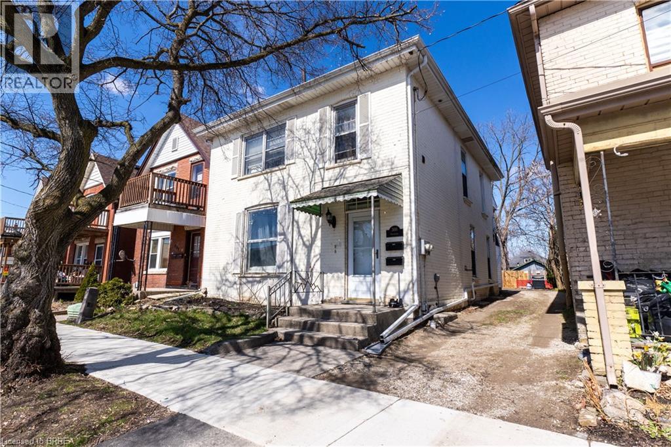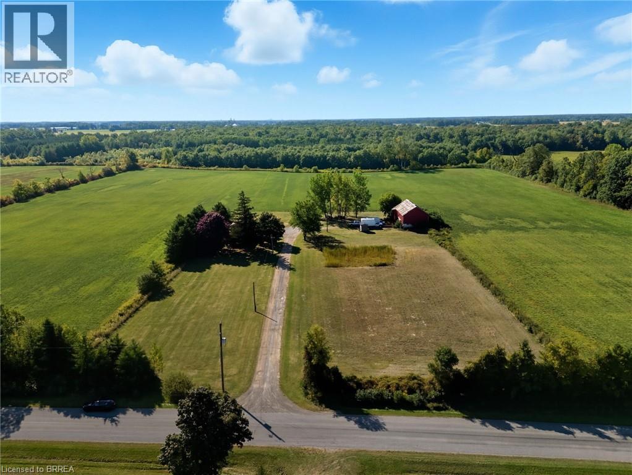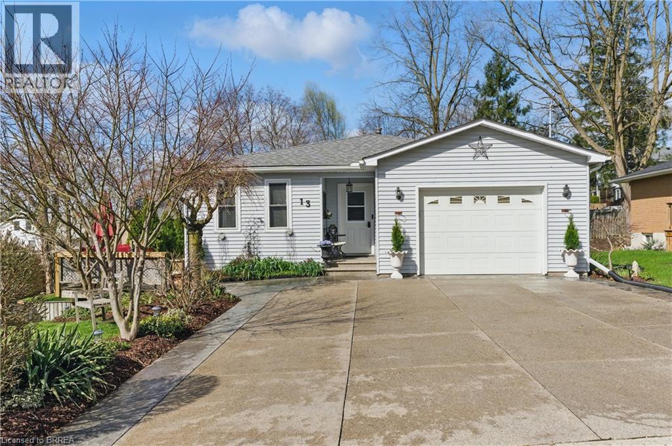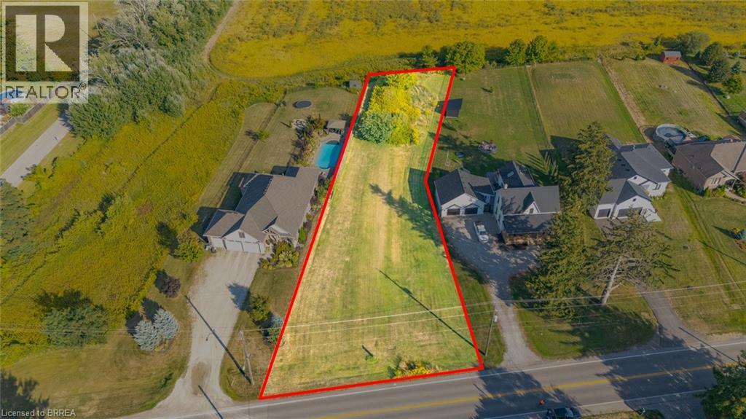Lot 2 Douglas Street
Port Dover, Ontario
Looking for a potential building lot on the water.... this is it!! Rare opportunity to own waterfront property in beautiful Port Dover! This lot is situated on the Canal, complete with boat house, scenic views and is in a very desirable location. Port Dover is experiencing exponential growth and this is a rare opportunity to acquire a waterfront property. The property is surrounded by existing cottages/homes with anticipation of future development in the immediate area as well. What a location!-Walk downtown, take your boat to the beach or explore Norfolk County's wineries, walking/biking trails, boating, fishing, swimming, craft breweries, zip lining, local shops & much more!! Don't miss your opportunity to build in one of Port Dover's most desirable areas. Assessed value is based on the vacant land and is subject to reassessment. (id:51992)
Lot 1 Douglas Street
Port Dover, Ontario
Looking for a potential building lot on the water.... this is it!! Rare opportunity to own waterfront property in beautiful Port Dover! This lot is situated on the Canal, complete with decking, scenic views and is in a very desirable location. Port Dover is experiencing exponential growth and this is a rare opportunity to acquire a waterfront property. The property is surrounded by existing cottages/homes with anticipation of future development in the immediate area as well. What a location!-Walk downtown, take your boat to the beach or explore Norfolk County's wineries, walking/biking trails, boating, fishing, swimming, craft breweries, zip lining, local shops & much more!! Don't miss your opportunity to build in one of Port Dover's most desirable areas. Assessed value is based on the vacant land and is subject to reassessment (id:51992)
93 Norwich Road
Scotland, Ontario
Immaculate move-in-ready side split, in the countryside just west of the village of Scotland with no neighbours on three sides. Enjoy stress free living in this 3+1 bedroom, 2 full bath home with 2,429 sf of finished living space that is sure to impress. Boasting a spacious and inviting eat-in kitchen, a formal dining room, bright and airy living room with cathedral ceiling, sprawling family room, three good sized main level bedrooms, and two four-piece bathrooms. The basement is fully finished with a nice rec room with gas fireplace, another spacious bedroom and a utility/storage room. All major appliances included. The double wide paved private driveway can accommodate numerous vehicles, a tractor trailer etc., and the detached garage is the perfect spot for your toys or a man cave. The private backyard offers a lovely back gazebo, stunning hardscaping and landscaping, firepit, and paver stone walkways all around. Never be without hydro again with the standby generator that powers the entire property. Located on a quiet, paved road just mins from town. No disappointments here. Book your private viewing today. (id:51992)
50 King George Road Unit# 3
Brantford, Ontario
Nicely finished commercial unit with ample parking located on high exposure Hwy #24 / King George Road. Space is in very good condition with very adaptable finishes. Flexible IC-PP Intensification Corridor zoning. Immediate Occupancy available. (id:51992)
57 Mckeen Street
Jarvis, Ontario
BETTER THAN NEW! Built in 2023 bungalow loaded with upgrades. This home is way bigger than appears; with over 2200 Sq Ft of beautifully designed finished living space - 2+2 bedrooms, 3 full baths & open concept main floor layout. All the luxury finishes you expect: quartz counters, 9' ceilings with pot lights, engineered hardwood and tile flooring, plush broadloom in the basement and more. Warm & Inviting Interior with Thoughtful Upgrades. Gourmet kitchen with quartz countertops and Island. Cozy living room with fireplace. Primary suite offers a walk-in closet and private ensuite. Fully finished basement with a rec room, two bedrooms and a three-piece bathroom. Features include All Appliances (Fridge, Gas Stove, Gas Dryer, Washer, Dishwasher) Heat Recovery Ventilation Unit, Air Conditioner, Tankless Hot Water Heater, Sump Pump, 200 Amp Service, E-vehicle charging outlet roughed-in, Main Floor Laundry, Full Size Covered Rear Deck. Premium pie-shape lot. Just minutes from schools, shopping, parks, and highways. Minutes to Port Dover and Simcoe. Experience the perfect blend of small town harm and modern luxury! Schedule your tour today! (id:51992)
10 Harris Avenue
Brantford, Ontario
Exceptional opportunity to own a rare one-acre property in the heart of Brantford! This hidden gem features a spacious 5-bedroom side-split home with 3.5 bathrooms, a double-car garage, and endless potential. The main level offers a large living room, a functional kitchen and dining area, as well as a 3-piece bathroom with laundry. The second level boasts three generous bedrooms, including one with a 2-piece ensuite, plus a 4-piece main bathroom. The fully finished basement is ideal for an in-law suite or secondary apartment, complete with a second kitchen, large recreation room, 4-piece bathroom, and additional laundry facilities. Outside, this property shines with its expansive one-acre lot surrounded by mature trees, a private backyard, and a play structure for children. Parking is never an issue with a 2-car attached garage and a driveway that accommodates up to 10 vehicles. Located close to Brantford’s many amenities, this unique property offers space, privacy, and flexibility rarely found in the city. Book your private showing today! (id:51992)
10 Harris Avenue
Brantford, Ontario
Attention Investors & Developers! A rare opportunity to acquire a 1-acre parcel of land zoned IC – Intensification Corridor in the heart of Brantford. This highly sought-after zoning allows for high-density residential as well as mixed-use residential/commercial development, offering tremendous potential for future growth and investment. Ideally situated just off West Street, one of Brantford’s busiest traffic corridors, this prime location ensures excellent accessibility. With its generous size and flexible zoning, the possibilities are endless. Opportunities like this are few and far between — don’t miss your chance to secure this exceptional property. Book your showing today! (id:51992)
300 Dalhousie Street
Brantford, Ontario
LOWER UNIT VACANT! Welcome to 300 Dalhousie Street, Brantford! This well-maintained duplex is ideally located just steps from Downtown Brantford, Laurier University, public transit, and a wide range of amenities — making it a prime opportunity for investors or multi-family living. Recent updates include lead pipe replacement to city lines (2023), a new high-efficiency furnace (2022), water line separation for upper and lower units (2023), a new fence (2023), updated flooring and a new shower unit in the lower unit (2025), a new bathtub in the upper unit (2023), and hardwood flooring throughout. Each unit has its own in-suite laundry, and the large backyard provides private parking and space for outdoor enjoyment. Whether you're expanding your portfolio or looking for a live/rent opportunity, this turn-key duplex is ready to go. Don’t miss out! (id:51992)
300 Dalhousie Street
Brantford, Ontario
LOWER UNIT VACANT! Welcome to 300 Dalhousie Street, Brantford! This updated duplex offers the perfect opportunity for multi-generational living or for an owner-occupied setup with rental income to offset your mortgage. Ideally located just steps from Downtown Brantford, Laurier University, public transit, shops, and more, convenience is at your doorstep. Enjoy a long list of recent upgrades including lead pipe replacement to city lines (2023), a new high-efficiency furnace (2022), separated water lines for each unit (2023), new fencing (2023), a fully updated shower and new flooring in the lower unit (2025), a new bathtub in the upper unit (2023), and beautiful hardwood flooring throughout. Each unit features private laundry, and the spacious backyard offers room for outdoor enjoyment and private parking. Whether you're looking to keep family close or generate passive income while living in one unit, this turn-key property is a flexible and smart investment. Don't miss your chance to make it yours! (id:51992)
1764 Conc 7 Townsend Concession
Townsend, Ontario
Escape to your private country retreat! This beautiful 2.5-acre property features a 3-bedroom, 2-bath home, perfect for creating your dream oasis. Imagine adding a greenhouse and gardens for fresh produce, or a pool and hot tub for ultimate relaxation. Nestled on a very quiet road, the home is set back from the road, offering peace and tranquility. It boasts a large, bright family room with a finished basement below, and a spacious country kitchen with a traditional dining room, ideal for family dinners. Enjoy stunning sunsets over neighboring farmers' fields with after-dinner tea and coffee. Conveniently located for an easy commute, this property offers access to Simcoe, Brantford, Hamilton, and Stoney Creek. Recent updates include a furnace (2015), A/C (2016), back roof (2018), and front roof (2014), tankless water heater (owned). If you've been considering a move to your own private country property, this is the perfect size. Don't miss out—call before it's gone! (id:51992)
13 King William Street
St. George, Ontario
Single family home with inlaw suite in the heart of St. George, professionally landscaped on a quiet street. Main floor boasts new large tilting windows for natural light, 3 bedrooms, open concept family room and dining room with walk out to a large covered deck with natural gas bbq - a great space for entertaining. Main floor is finished out with an updated kitchen including tile backsplash and new flooring. The lower level features a new granite kitchen, recently renovated with two entrances to the side yard and to a covered patio area. Family room features an electric fireplace, built in speaker system for movie nights and an open concept dining room, a 5 pc bathroom, and two bedrooms with egress windows. Gardeners will love the yard with a 6x8 greenhouse, and a 10x12 shed for storage - start growing your own vegetables! Roof is 7 years old, eaves include leaf guards for peace of mind. 1.5 car attached garage with heavy storage shelves for plenty of storage space. Exposed aggregate driveway with parking for 4 vehicles. Plenty of space for your family in the quiet land pleasant community of St. George (id:51992)
Pt Lt 8 Mount Pleasant Road
Mount Pleasant, Ontario
Scenic Estate Lot in Mount Pleasant – 0.533 Acres of Prime Countryside Living! Welcome to an exceptional opportunity to build your dream home in the desirable community of Mount Pleasant, just 10 minutes from Brantford. This premium 0.533-acre building lot offers the perfect blend of peaceful country charm and city convenience. Surrounded by pristine farmland and picturesque views, the lot is nestled among other upscale estate properties, offering a refined rural lifestyle in a highly sought-after location. Whether you're envisioning a custom family residence or a private retreat, this spacious parcel provides a stunning canvas to bring your vision to life. Rare opportunity to secure a slice of Mount Pleasant’s countryside, where scenic beauty, space, and serenity await, all just minutes from schools, shopping, and amenities in Brantford. (id:51992)

