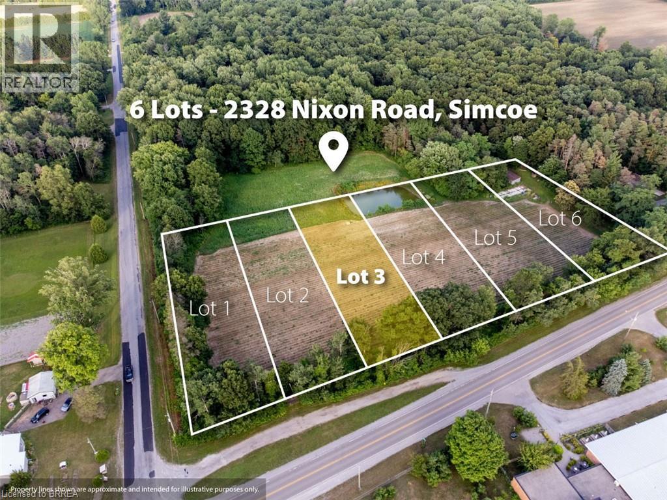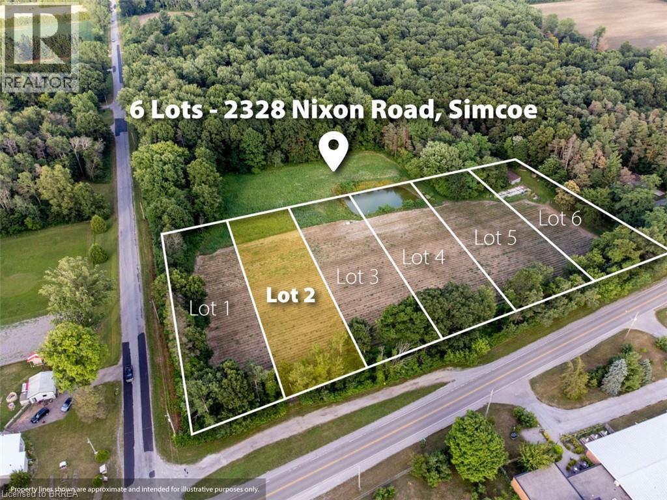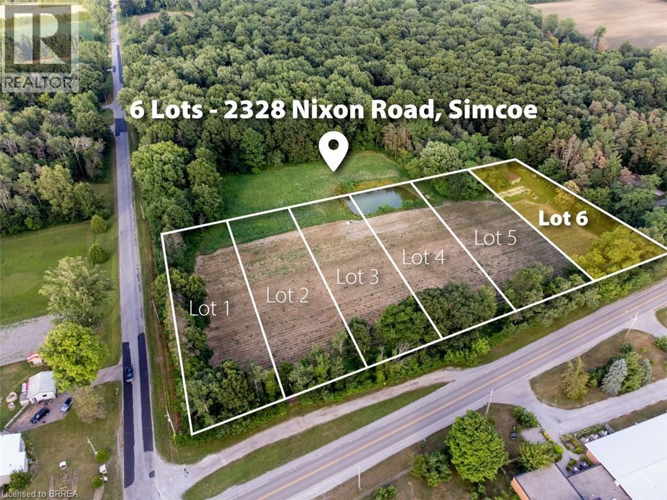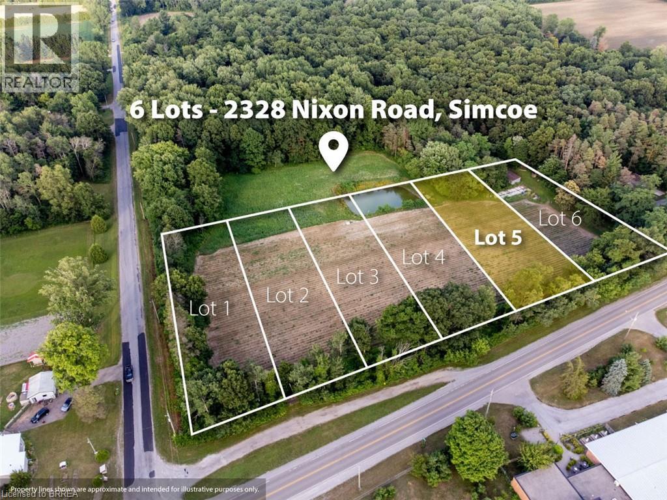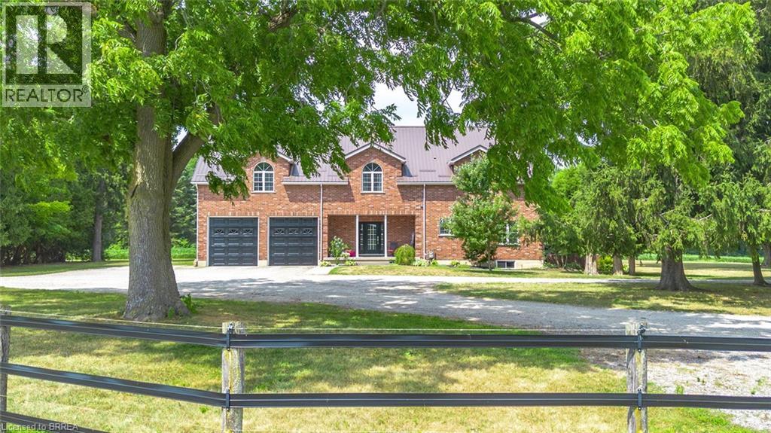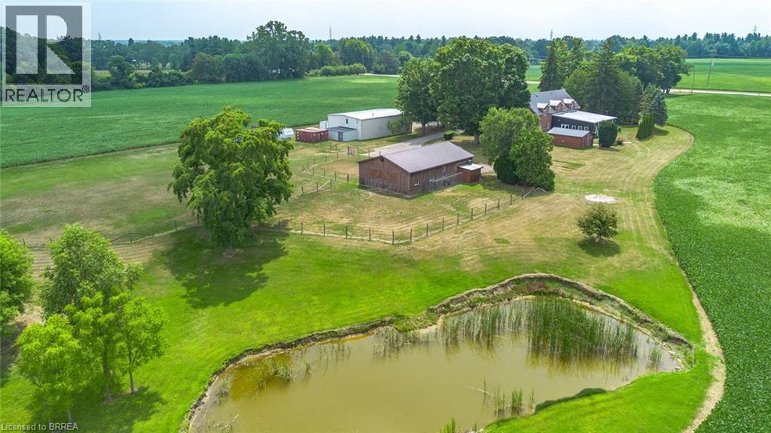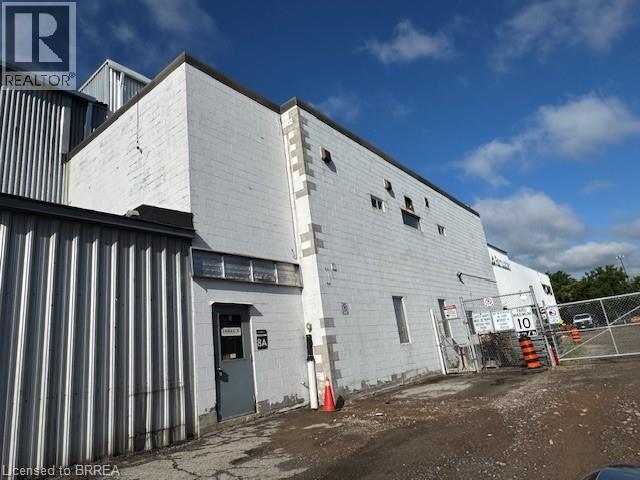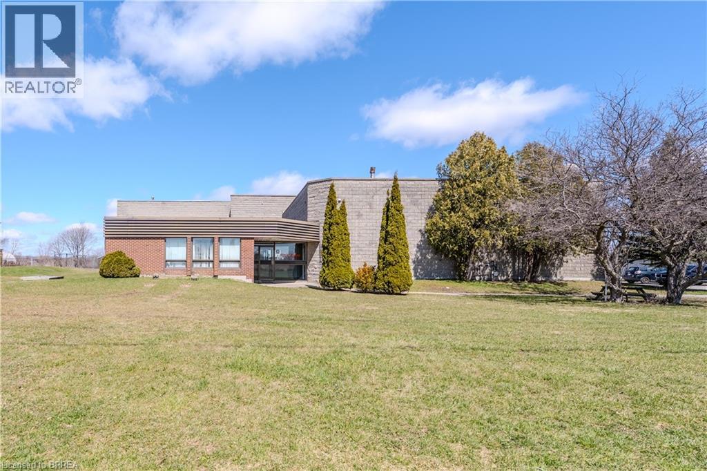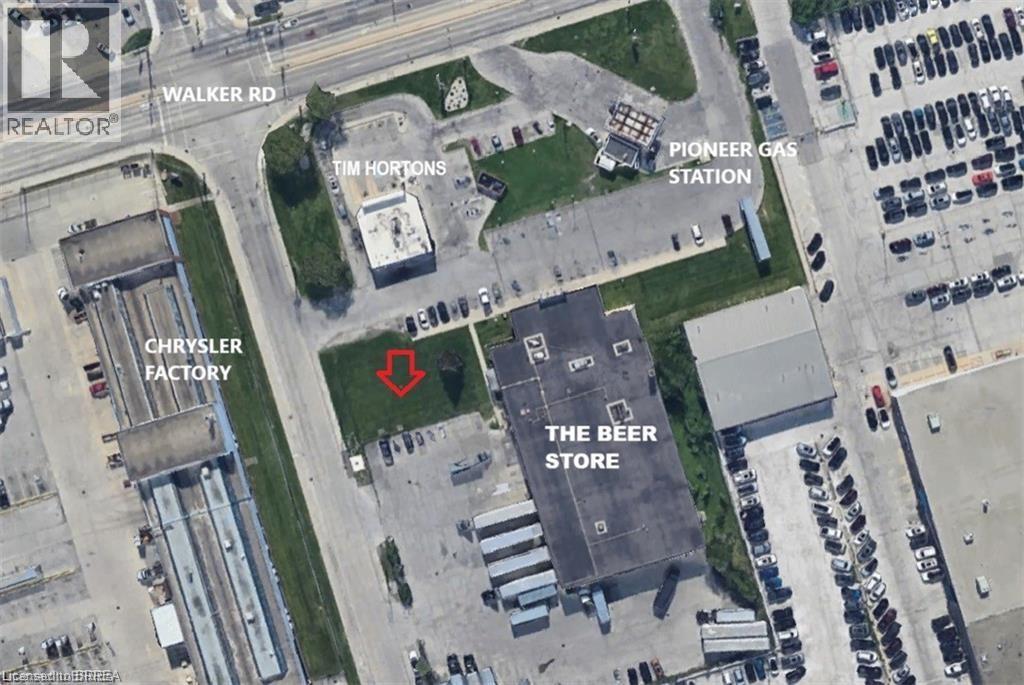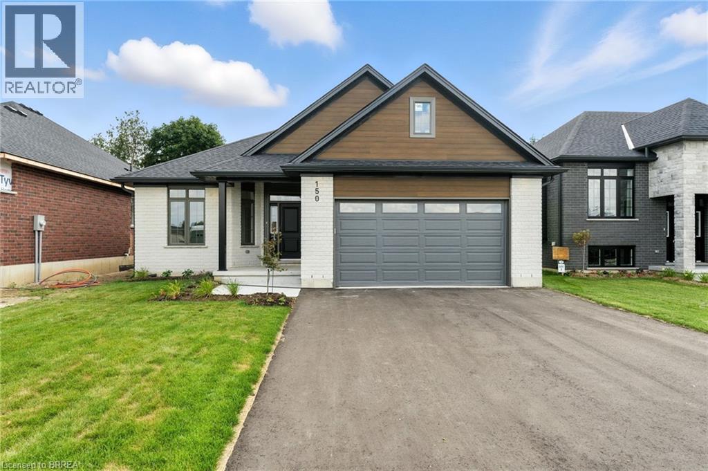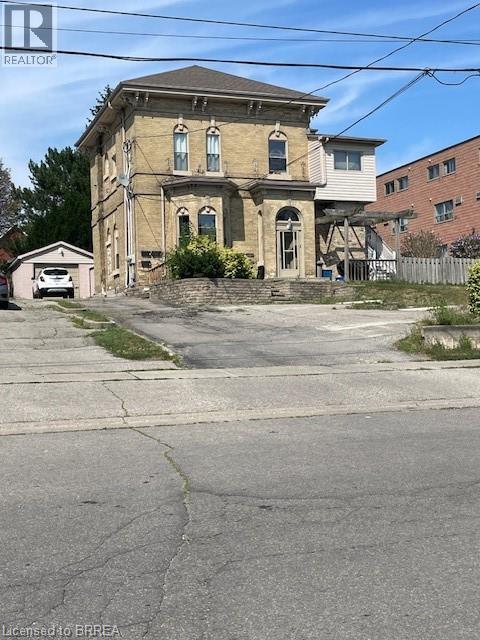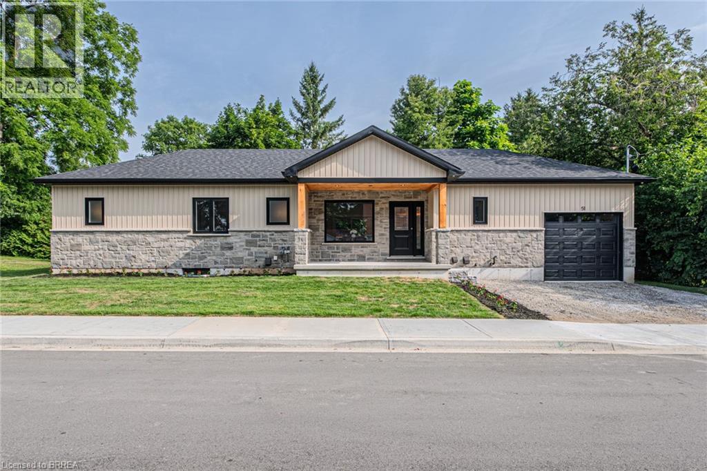2328 Nixon Road Unit# 3
Simcoe, Ontario
Build your dream home on this semi-private ¾-acre lot located on peaceful Nixon Road! Surrounded by nature, this generously sized building lot offers the perfect balance of rural serenity and convenience. Just 10 minutes to Simcoe, 25 minutes to Port Dover and Turkey Point for beaches and summer fun, and only 25 minutes to Highway 403 for easy commuting. Hamilton is just under an hour away. A rare opportunity to own a spacious country lot in a sought-after location — don't miss your chance! (id:51992)
2328 Nixon Road Unit# 2
Simcoe, Ontario
Build your dream home on this semi-private ¾-acre lot located on peaceful Nixon Road! Surrounded by nature, this generously sized building lot offers the perfect balance of rural serenity and convenience. Just 10 minutes to Simcoe, 25 minutes to Port Dover and Turkey Point for beaches and summer fun, and only 25 minutes to Highway 403 for easy commuting. Hamilton is just under an hour away. A rare opportunity to own a spacious country lot in a sought-after location — don't miss your chance! (id:51992)
2328 Nixon Road Unit# 6
Simcoe, Ontario
Build your dream home on this semi-private ¾-acre lot located on peaceful Nixon Road! Surrounded by nature, this generously sized building lot offers the perfect balance of rural serenity and convenience. Just 10 minutes to Simcoe, 25 minutes to Port Dover and Turkey Point for beaches and summer fun, and only 25 minutes to Highway 403 for easy commuting. Hamilton is just under an hour away. A rare opportunity to own a spacious country lot in a sought-after location — don't miss your chance! (id:51992)
2328 Nixon Road Unit# 5
Simcoe, Ontario
Build your dream home on this semi-private ¾-acre lot located on peaceful Nixon Road! Surrounded by nature, this generously sized building lot offers the perfect balance of rural serenity and convenience. Just 10 minutes to Simcoe, 25 minutes to Port Dover and Turkey Point for beaches and summer fun, and only 25 minutes to Highway 403 for easy commuting. Hamilton is just under an hour away. A rare opportunity to own a spacious country lot in a sought-after location — don't miss your chance! (id:51992)
81 Mcgill Road
Mount Pleasant, Ontario
An exceptional farm located on prime agricultural land of 53 acres in the County of Brant. The 2001 Red Brick two story home is move in ready and shows beautifully. Updated with new kitchen (2018),upper floor baths ( 2017), basement bath (2024), upper hardwood floors (2019), roof (steel) furnace and air ( 2019), owned hot water tank ( 2021), well 2008. Main floor is open concept great room /dining and kitchen with pot lights, upgraded stainless appliances, counters, island and double sink. hardwood and tile floors, high ceilings, big windows , gas fireplace, french doors to deck. 2pc bath on this floor and storage pantry. Double closets. Entrance to double garage. Grand stair case to upper floor where you will love the huge family room with gas fireplace and entertainment centre, tucked away laundry area, room for card table and office area in this big room with vaulted ceilings.. Three spacious bedrooms. Primary with walk in closet and lovely four piece ensuite. 4pc family bath. Round top windows throughout his level that allow wonderful views ! recreation room, 3pc bath and fourth bedroom in basement. Lots of storage. A completely self contained addition contains a gorgeous inground saltwater pool room with stamped concrete heated floors, windows all the way around, french doors , vaulted ceilings and top of the line HRV system which prevents any condensation and keeps the temperature even. What a great exercise option, family gatherings, pool parties and just to enjoy being in a resort like atmosphere at your own home. Separate 60 x 40' steel workshop with second floor office. Air conditioned and cooled. Two piece bath. 33 x 32' building can be utilized as a guest cottage, second family living, permitted for store or office , has tall ceilings, white washed walls and 2pc bath ( easy to add a shower..) this building has its own furnace with air. and its own septic.. Small finished building for exercise or office. Pond and fenced paddocks. Three box stalls. (id:51992)
81 Mcgill Road
Mount Pleasant, Ontario
An exceptional farm located on prime agricultural land of 53 acres in the County of Brant. The 2001 Red Brick two story home is move in ready and shows beautifully. Updated with new kitchen (2018),upper floor baths ( 2017), basement bath (2024), upper hardwood floors (2019), roof (steel) furnace and air ( 2019), owned hot water tank ( 2021), well 2008. Main floor is open concept great room /dining and kitchen with pot lights, upgraded stainless appliances, counters, island and double sink. hardwood and tile floors, high ceilings, big windows , gas fireplace, french doors to deck. 2pc bath on this floor and storage pantry. Double closets. Entrance to double garage. Grand stair case to upper floor where you will love the huge family room with gas fireplace and entertainment centre, tucked away laundry area, room for card table and office area in this big room with vaulted ceilings.. Three spacious bedrooms. Primary with walk in closet and lovely four piece ensuite. 4pc family bath. Round top windows throughout his level that allow wonderful views ! recreation room, 3pc bath and fourth bedroom in basement. Lots of storage. A completely self contained addition contains a gorgeous inground saltwater pool room with stamped concrete heated floors, windows all the way around, french doors , vaulted ceilings and top of the line HRV system which prevents any condensation and keeps the temperature even. What a great exercise option, family gatherings, pool parties and just to enjoy being in a resort like atmosphere at your own home. Separate 60 x 40' steel workshop with second floor office. Air conditioned and cooled. Two piece bath. 33 x 32' building can be utilized as a guest cottage, second family living, permitted for store or office , has tall ceilings, white washed walls and 2pc bath ( easy to ad a shower..) this building has its own furnace with air. and its own septic.. Small finished building for exercise or office. Pond and fenced paddocks. Three box stalls. (id:51992)
70 Frid Street Unit# 8a
Hamilton, Ontario
Two floors of shell office space totalling 2,782 sf. Very low year one 'as is' lease rate. Landlord will consider finishing space and amortizing it over the lease term for well qualified long term tenant. Busy location close to Downtown. (id:51992)
9 Hawk Street
Nanticoke, Ontario
16,350 sf stand alone industrial building on 3.12 acres with improved fenced yard space. Finished offices complete with boardroom, 4 private offices, open bullpen area & separated employee area with washrooms and showers. Three large open bays with oversized drive in doors. Mix of Gas blowers and radiant tube heaters in shop area, Newer rooftop HVAC for Offices. Approximately 23ft-26ft clear height. Columns with tabs in place for a crane. MH Heavy Industrial Zoning. (id:51992)
2380 Walker Road
Windsor, Ontario
Discover an exceptional opportunity to launch your business in a highly sought-after location. This retail/office space, situated in a vibrant plaza, is ideally located next to prominent establishments including the Beer Store, Tim Hortons, and Pioneer Gas Station, ensuring maximum visibility and high foot traffic. With an approved area of 4,000 square feet, this property is zoned MD1.2, allowing for a diverse array of business applications to meet your vision. The ample parking available enhances convenience for both customers and employees, making this an ideal spot for your venture. The landlord offers the flexibility to design a custom shell tailored to your specific requirements, or you may choose to construct your own building and lease the land. This is a remarkable chance to create the business you've always envisioned in a prime location. (id:51992)
150 Vanrooy Trail
Waterford, Ontario
Welcome home! This 2 bedroom 2 bathroom bungalow boasts lots of entertaining space with an open concept kitchen, dinette and living room plan that will be spectacular for hosting guests. From the quartz countertops to the tiled shower, this home screams quality throughout. Come see today the quality that these homes have to offer. RRESP is related to Seller. (id:51992)
15 Buffalo Street
Brantford, Ontario
Triplex Opportunity in the Heart of Brantford! Ideally located just minutes from downtown, the library, schools, and everyday amenities, this triplex is a great addition to any investor’s portfolio. The main level features two units — a 1-bedroom and a 2-bedroom — both with separate entrances and functional layouts featuring tall ceilings and laminate flooring. The spacious upper unit offers 2 bedrooms plus a den currently being used as a third bedroom providing extra rental flexibility, and also a separate dining room. The property includes a fully fenced yard, a detached garage for storage, plus a garden shed. Each unit has its' own laundry and is separately metered for hydro, making it easy to manage utilities and tenant billing. The 4th meter is paid by landlord and covers the shared space in garage. There are 2 furnaces that service the building. Whether you're looking to live in one unit and rent the others, or expand your rental portfolio, this property offers solid potential with reliable income and a prime location. (id:51992)
51 Brown Street W
Waterford, Ontario
Welcome to this newly built three-bedroom, three-bathroom home nestled in the heart of Waterford. Designed for modern living, this home blends clean lines with comfortable spaces, offering plenty of room for both daily life and entertaining. The open-concept main floor features generous natural light, a well-appointed kitchen for all your culinary experiments, and smartly designed living areas that make hosting a breeze (whether it’s guests or just that one neighbor who always pops by for coffee). Upstairs, the primary bedroom includes a well-sized ensuite, giving you a quiet retreat after a busy day. The two additional bedrooms offer versatility—think kids’ rooms, a home office, or finally starting that indoor plant nursery you’ve been dreaming about. Located just a leisurely walk from local staples like Waterford District High School, Foodland grocery store, and Yins Park, you’ll enjoy both convenience and a sense of community right outside your door. Whether you're grabbing fresh ingredients, walking your dog, or cheering from the sidelines of the local sports field, everything you need is close to home. Settle in, stretch out, and start fresh in a home designed to make everyday life just a little easier (and a lot more comfortable). This is small-town living with all the right updates—no fixer-upper stories here, just room to make new ones. (id:51992)

