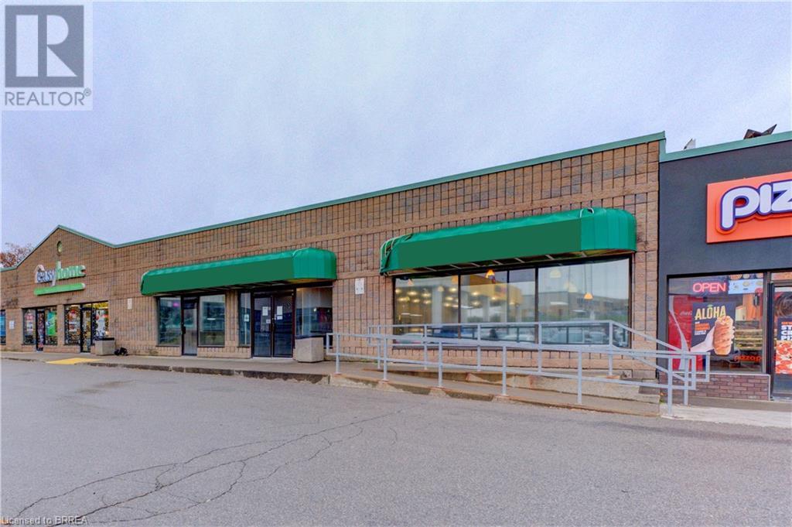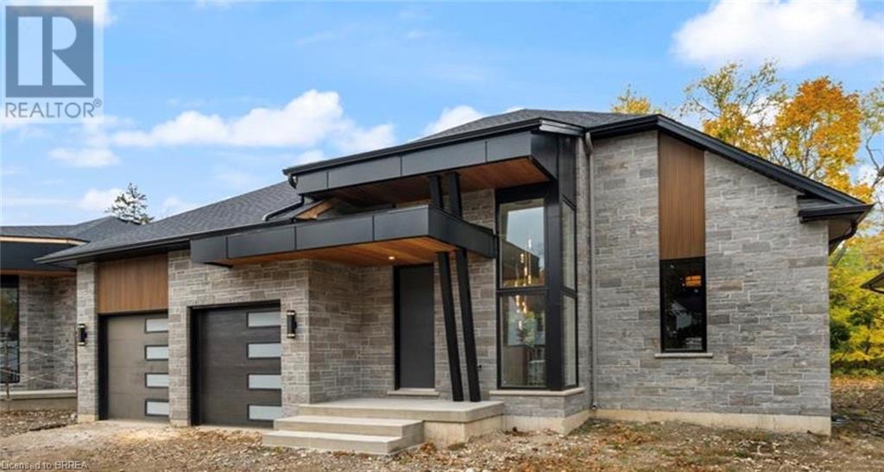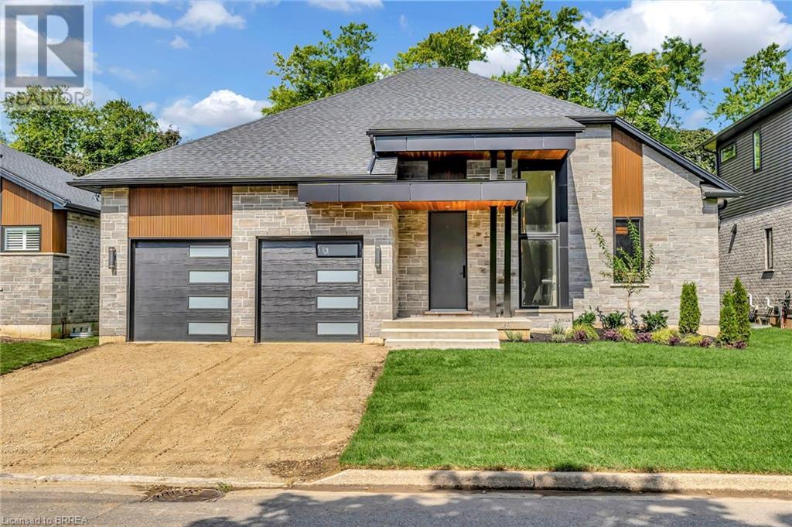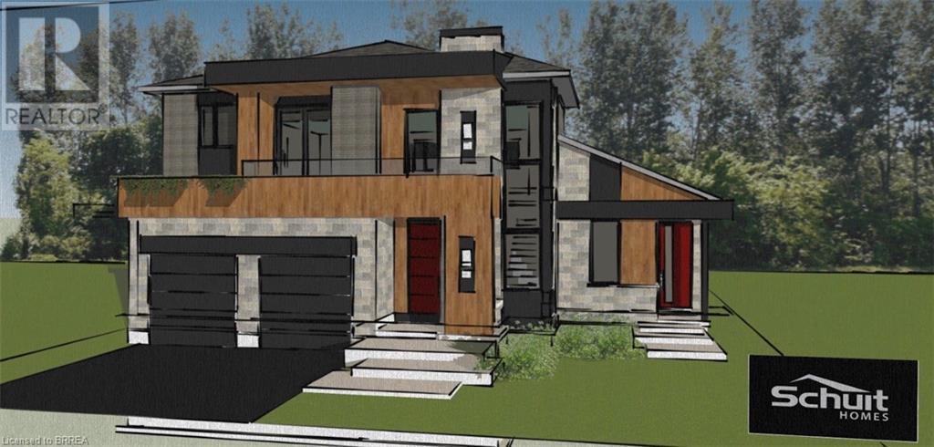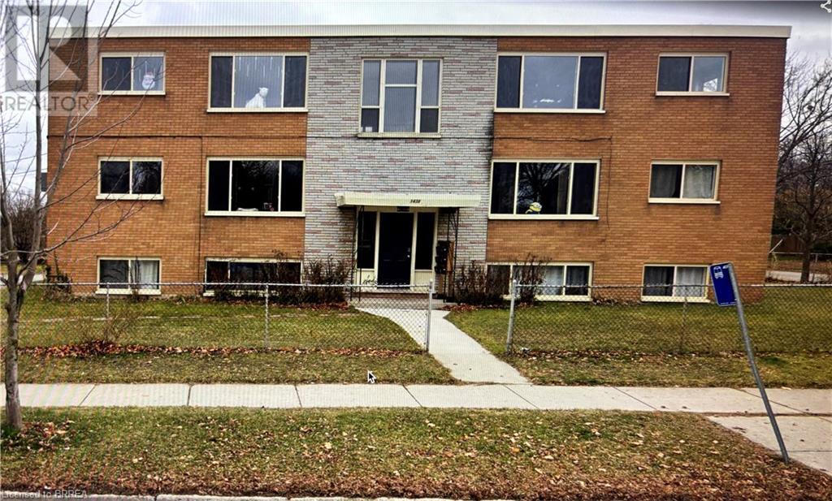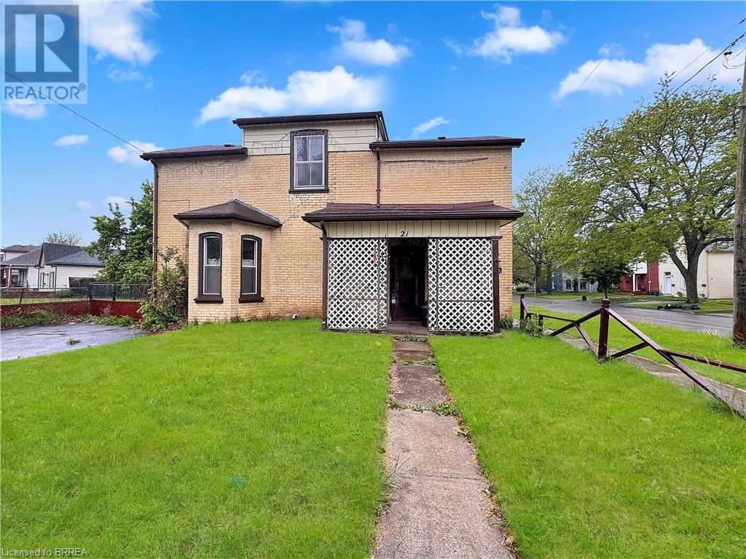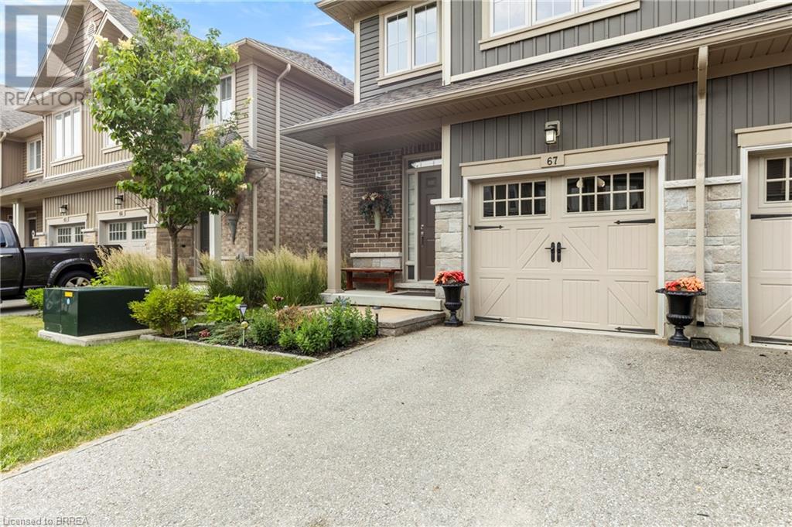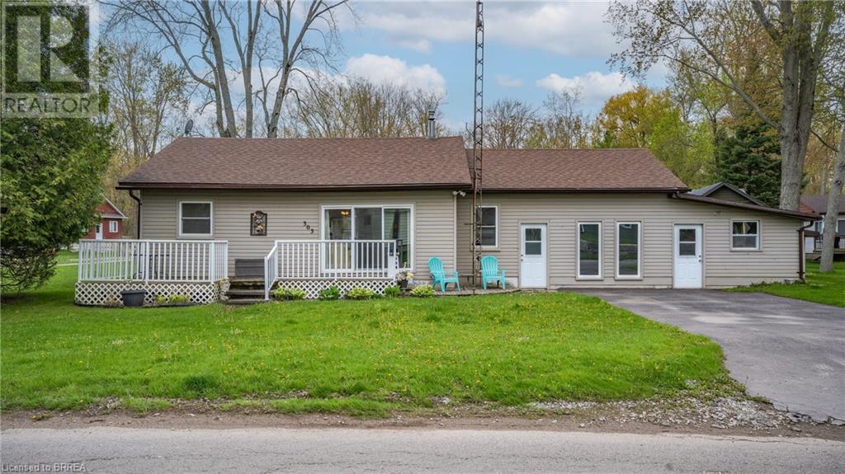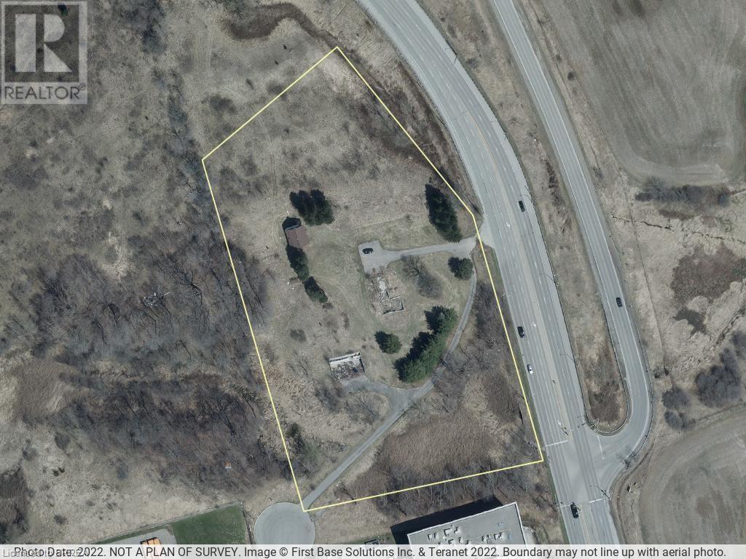603 Colborne Street Unit# 9
Brantford, Ontario
2,611sf Retail/Office space in Grocery Anchored Retail Plaza. Strong Tenant Mix with National Brands, abutting High School and residential areas. Large open plan with Male & Female washrooms completed, and ducting in place for open concept floor plan. (id:51992)
485 Thorold Road Unit# 323
Welland, Ontario
Top-Floor Comfort in a Prime Location – Welcome to Royal Terrace! Discover the perfect blend of comfort, convenience, and community in this beautifully maintained 2-bedroom top-floor condominium, ideally situated in the highly desirable Royal Terrace. Whether you're a senior looking to downsize or a family seeking a serene and connected lifestyle, this home offers everything you need and is one of the larger units in the building because of the location to the stairwell.. Step into a bright, spacious lobby with secured entry, setting the tone for a well managed building known for its cleanliness, quiet atmosphere, and sense of community. The unit itself features a thoughtfully designed layout, including a generously sized primary bedroom with a large walk in closet (which could be used as anything that works for you), a versatile second bedroom perfect for guests or a home office/bedroom with bunk beds to have multiple kids sleep, and an inviting living room that opens directly onto a private balcony; ideal for enjoying your morning coffee or unwinding at the end of the day. The building is packed with amenities to make everyday life easy and enjoyable: - Main floor laundry for added convenience - A welcoming party room for social gatherings - A dedicated storage locker for extra space - Plenty of resident and visitor parking - Professionally managed with a reputation for excellent upkeep Located on a public transit route with 2 separate bus routes outside your door and just minutes from shopping, dining, medical facilities, recreational centres, and top rated schools, this is a rare opportunity to enjoy low maintenance living without compromising on location or lifestyle. Condo fee's include Heat, Hydro and Water so you can take that off your monthly expense's. (id:51992)
163 Parkside Drive
Brantford, Ontario
Custom Schuit Homes will provide quality with architecturally impressive exteriors and luxury interiors. Standard features include 10 ft. ceilings, hardwood floors, custom gas fireplace, quartz countertops, covered rear porch and sodded lots. Situated in prime location close to parks, trails, and bordering the river. Last chance to get a newly built home in a prime location. Finished lower level not included in price. (id:51992)
161 Parkside Drive
Brantford, Ontario
Custom Schuit Homes will provide quality with architecturally impressive exteriors and luxury interiors. Standard features include 10 ft. ceilings, hardwood floors, custom gas fireplace, quartz countertops, covered rear porch and sodded lots. Situated in prime location close to parks, trails, and bordering the river. Last chance to get a newly built home in a prime location. Finished lower level not included in price. (id:51992)
159 Parkside Drive
Brantford, Ontario
*TO BE BUILT* Experience the height of luxury and elegance in this custom designed, two storey home by award winning builder Schuit Homes. Looking to make the home of your dreams a reality? Schuit Homes will provide you with a quality built and backed home with architecturally impressive exteriors and luxury interiors that will astound and boasting 2764 square feet of living space. Step inside and be blown away by the attention to detail and craftsmanship that goes into a Schuit Home. The main floor features 10ft ceilings, 8ft high doors, a gas fireplace, quartz countertops and a covered rear porch. The open concept design on the main level has a bedroom or media room, and a unique private entrance for a home office/business or granny suite. Located in a sought after neighbourhood, close to the trails, parks and boarders the river, this home is perfect for those who love the outdoors. There are 3 more lots available for custom build, so hurry and book your appointment! Don't miss out on the chance to own a piece of luxury and build your dream home in the heart of nature. Schedule a viewing today! One of Brantford's last prime locations to build a new home. (id:51992)
1438 Beckworth Avenue
London, Ontario
Exceptional opportunity to own a fully renovated 6-unit multifamily property, delivering strong cash flow and minimal maintenance. Renovated from top to bottom in 2021, this property blends modern finishes with long-term investment stability. Each unit has been tastefully updated with contemporary kitchens, new flooring and upgraded bathrooms Tenants enjoy stylish, comfortable living, while investors benefit from consistent rental income and low operating costs. This building grosses over $120k per year. Book your showing today! (id:51992)
21 Ontario Street
Brantford, Ontario
Welcome home to 21 Ontario in Eagle Place, a mature and well-established neighbourhood in Brantford, Ontario. This charming two-storey, all-brick, turn-of-the-century corner home sits on a generous lot and offers incredible potential for the right buyer. While it may need a little love, it is yours for the making. Conversations with the City have already begun about the possibility of adding an additional dwelling unit. The location is ideal, close to all major amenities including shopping, the hospital, schools, parks, and more. Whether you are a family, an investor, or someone looking to build sweat equity, this property is worth a closer look. The main floor features a spacious primary bedroom, a living room, kitchen, four-piece bathroom, and a second bedroom or a dedicated home office. Upstairs has been converted into its own separate suite with one bedroom, a bathroom, and a kitchen, creating potential for multigenerational living or rental income. Lovingly lived in by one family for decades, this home is now ready for its next chapter. Whether you are a savvy investor, a renovator, or someone looking for a project with promise, this one is full of possibilities. Call your REALTOR® today and see if this could be the one for you. (id:51992)
80 Willow Street Unit# 67
Paris, Ontario
Welcome to 80 Willow Street, Unit 67 – a beautifully upgraded end-unit townhome in the heart of charming Paris, Ontario. This carpet-free home offers over 3 levels of thoughtfully designed living space, featuring 3 spacious bedrooms and 2.5 bathrooms, perfect for families or professionals seeking comfort and style. Step inside to find a bright, open-concept main floor complete with a stunning floor-to-ceiling fireplace, hardwood flooring, pot lights, top down bottom up window coverings, and custom kitchen cabinetry that adds both elegance and functionality. The main level also includes a convenient 2-piece powder room off the entry and access to a single-car garage. Leading out the back French Doors, the Backyard backs onto the Condo's Greenspace. Upstairs, you'll find a finished laundry room, a generous 4-piece main bathroom, and three well-appointed bedrooms with vinyl flooring throughout this level. The primary suite is a true retreat, boasting a private 4-piece ensuite and ample closet space. Enjoy the benefits of low condo fees in a well-maintained community that is walking distance to downtown Paris, known for its boutique shops, restaurants, and scenic riverfront. With easy river access and just minutes to Highway 403, this location offers the perfect balance of small-town charm and commuter convenience. Don’t miss your chance to own this upgraded, move-in-ready end unit in one of Ontario’s most desirable communities! (id:51992)
43 Pleasant Ridge Road
Brantford, Ontario
There’s always a statement to be made with a stately, impressive home, and this one delivers. Set on an enormous L-shaped property dotted with fruit trees, this meticulously maintained gem offers a long list of features that make it feel like your own private paradise. The elevated main level is surrounded by lush landscaping and opens up to a luxurious heated executive saltwater pool. You'll find a private garden with a rainwater-collecting cistern, an outdoor activity area, and a giant log pile to fuel your wood-burning fireplace. A private well provides water to the home, and the property is on septic. There’s also a massive outbuilding with a steel roof, roll-up man door, bay door, and additional loft storage. The 12-plus car driveway leaves nothing to be desired. It’s a little piece of heaven, close enough to the city that all the major amenities are just a short drive away, but far enough that when you close your eyes at night, you hear nothing at all. Except, maybe, the sound of wildlife in the greenspace this home backs onto. And we haven’t even talked about the house yet. Step through the front door and turn left into your open kitchen, dining, and living room. Tucked away, you'll find generously sized bedrooms, including a primary suite with a five-piece ensuite and walk-in closet. Turn right and you’ll find a two-piece bathroom, your laundry room, and an enormous garage. The main floor features a walkout to your beautiful backyard, and no shortage of large windows that keep the space bright and inviting. The lower level offers even more than you'd expect, including a bedroom, cold cellar, utility room, and several bonus rooms that could become nearly anything you imagine. This home is filled with potential, room to grow, and space to breathe. It's been loved, it's been lived in, and now it's ready for someone new to write the next chapter within its walls. (id:51992)
3302 Colin Street
Port Bruce, Ontario
Escape to your own private oasis in this charming waterfront property in Port Bruce. Year-round living with breathtaking views, a private dock, and plenty of outdoor space, you'll feel like you're on vacation every day! Relax in your open concept main level which boasts post & beam, stone gas fireplace, soaring ceilings and picturesque floor to ceiling windows with views of the creek. Truly one-of-a-kind and a great place to make memories that will last a lifetime! (id:51992)
303 Cedar Drive
Turkey Point, Ontario
A Lifetime of Memories Awaits – Year Round Living Just Steps from the Beach! Step inside this charming open-concept retreat, perfectly situated on a spacious corner lot just a short walk from the shoreline. With almost 950 square feet of thoughtfully designed space, this home has been the heart of countless family gatherings, cozy evenings, and sun-soaked summer days. The airy layout invites natural light to dance through every room, creating the perfect backdrop for making new memories. Whether it’s morning coffee on the porch, beach days with the kids, or holiday dinners filled with laughter, this home is ready to be part of your family’s story. Don’t let this opportunity pass – come see for yourself! (id:51992)
400 Garden Avenue
Brantford, Ontario
Prime industrial land available in Brantford! This is a fantastic opportunity to own 5.4 acres of land, as shown by GeoWarehouse. The land has M2 and M3 zoning, which means it can be used for many different business purposes. You'll love the location – it's very close to Highway 403, so getting around is easy. Plus, Highway 24 is also easy to get to. This site has great visibility, making it perfect for your business. Don't miss out on this rare chance to invest and build in Brantford. (id:51992)

