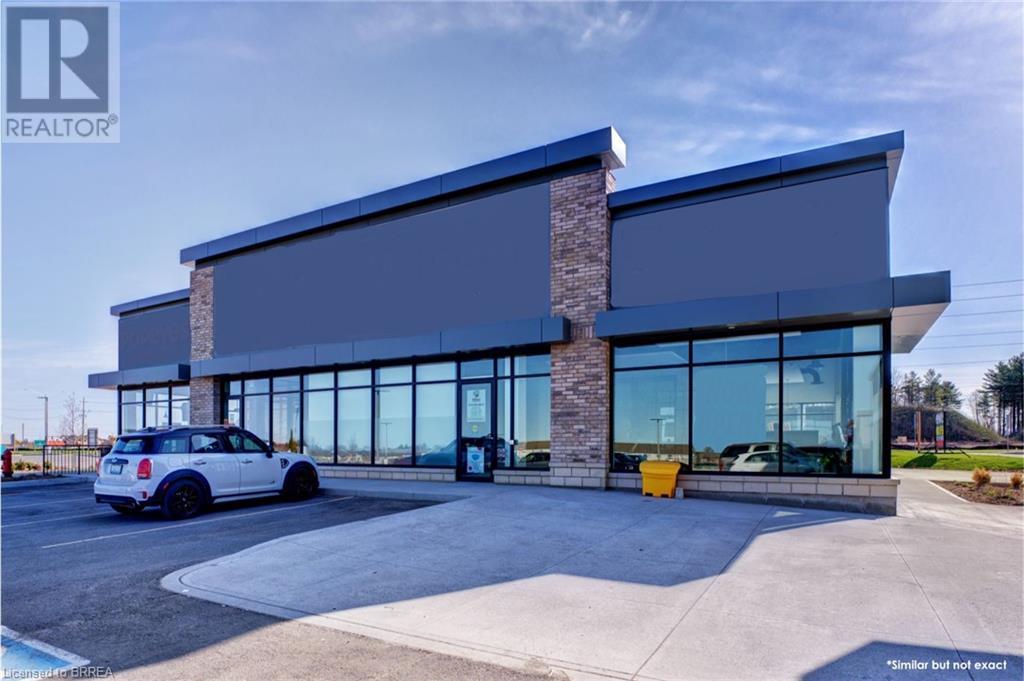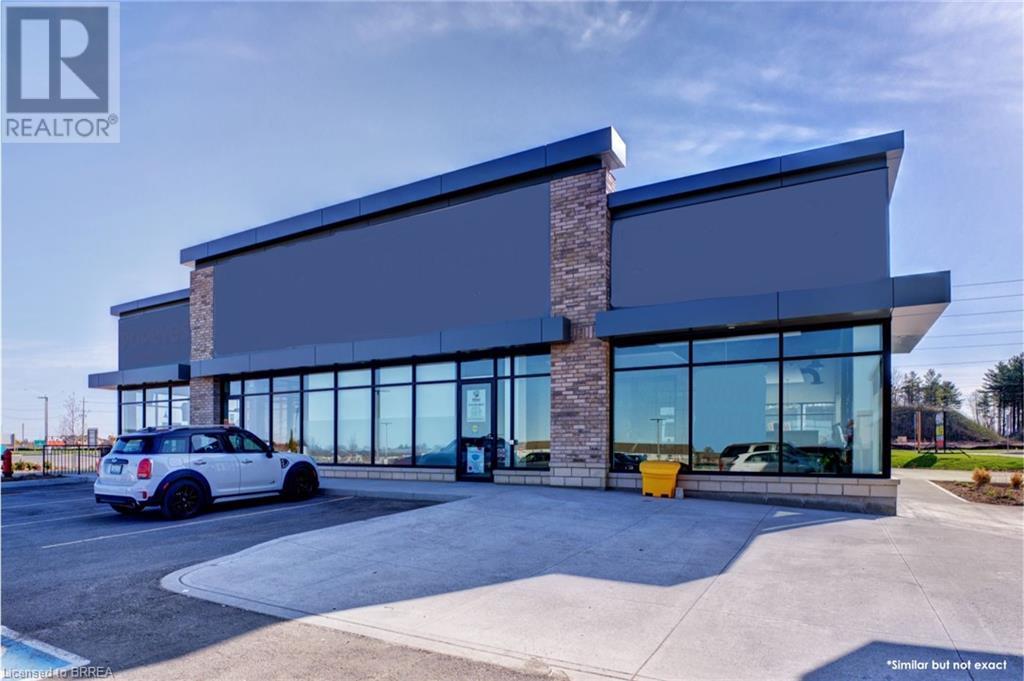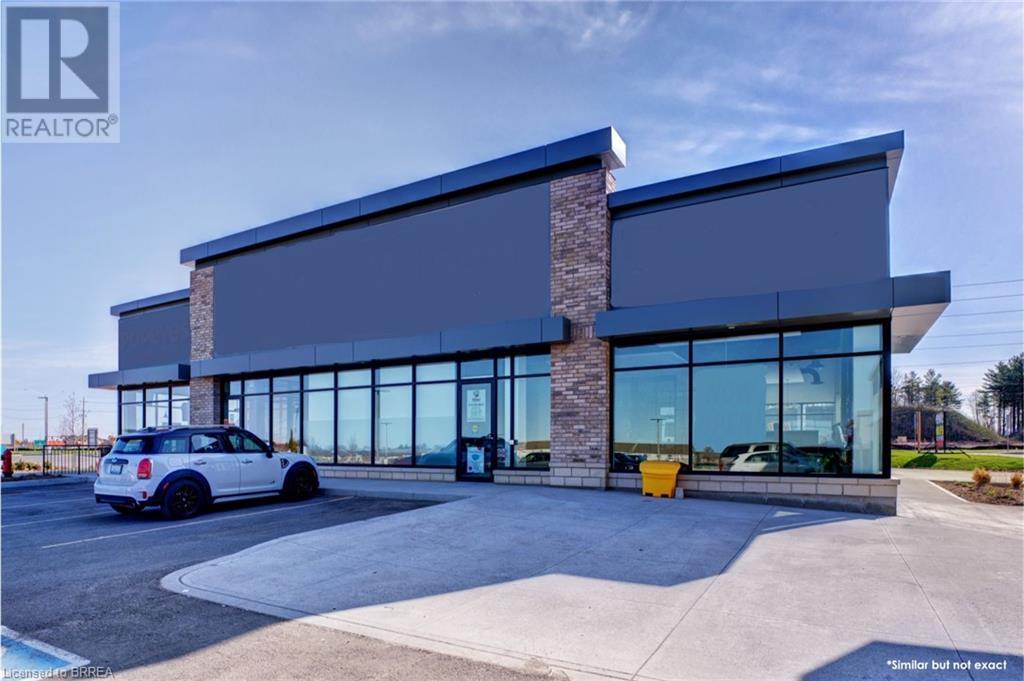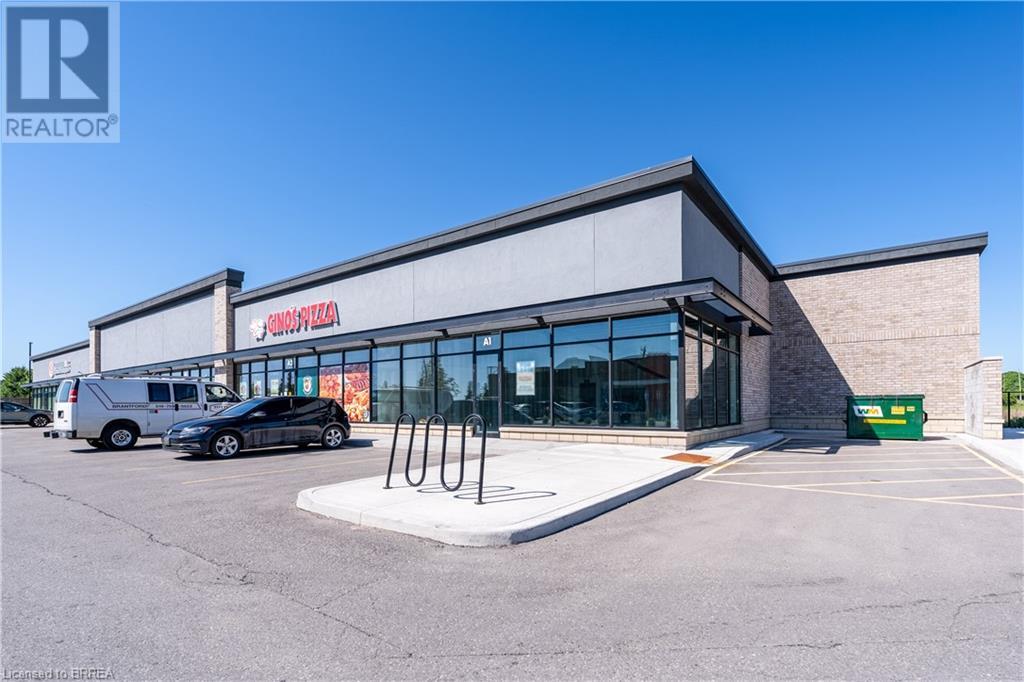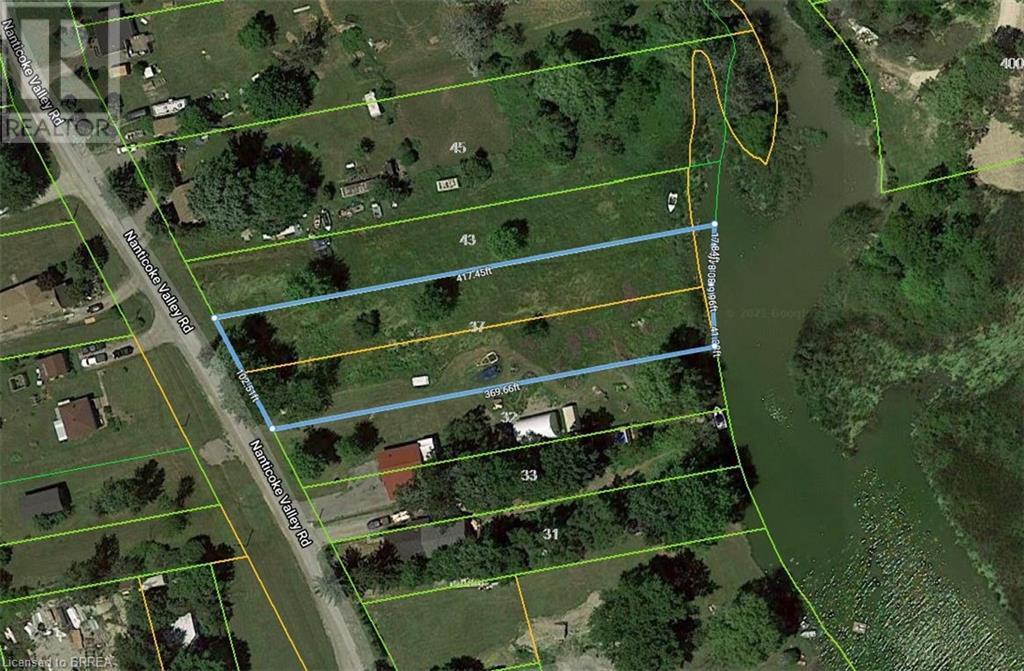1070 Rest Acres Road Unit# H3
Paris, Ontario
To-Be-Built Pad Site! Located in the center of this new commercial Power Centre on busy thoroughfare, in Paris' fastest growing area, located on Brantford's Westerly border adjacent to Highway 403. New housing construction within the next three years will increase population by an excess of 8,000 within a 2 km radius. (id:51992)
1070 Rest Acres Road Unit# H2
Paris, Ontario
To-Be-Built Pad Site! Located in the center of this new commercial Power Centre on busy thoroughfare, in Paris' fastest growing area, located on Brantford's Westerly border adjacent to Highway 403. New housing construction within the next three years will increase population by an excess of 8,000 within a 2 km radius. (id:51992)
1070 Rest Acres Road Unit# H2
Paris, Ontario
To-Be-Built Pad Site! Located in the center of this new commercial Power Centre on busy thoroughfare, in Paris' fastest growing area, located on Brantford's Westerly border adjacent to Highway 403. New housing construction within the next three years will increase population by an excess of 8,000 within a 2 km radius. (id:51992)
1070 Rest Acres Road Unit# H1&h2
Paris, Ontario
To-Be-Built Pad Site! Located in the center of this new commercial Power Centre on busy thoroughfare, in Paris' fastest growing area, located on Brantford's Westerly border adjacent to Highway 403. New housing construction within the next three years will increase population by an excess of 8,000 within a 2 km radius. (id:51992)
1070 Rest Acres Road Unit# H1&h2
Paris, Ontario
To-Be-Built Pad Site! Located in the center of this new commercial Power Centre on busy thoroughfare, in Paris' fastest growing area, located on Brantford's Westerly border adjacent to Highway 403. New housing construction within the next three years will increase population by an excess of 8,000 within a 2 km radius. (id:51992)
1070 Rest Acres Road Unit# H3
Paris, Ontario
To-Be-Built Pad Site! Located in the center of this new commercial Power Centre on busy thoroughfare, in Paris' fastest growing area, located on Brantford's Westerly border adjacent to Highway 403. New housing construction within the next three years will increase population by an excess of 8,000 within a 2 km radius. (id:51992)
1070 Rest Acres Road Unit# H1
Paris, Ontario
To-Be-Built Pad Site! Located in the center of this new commercial Power Centre on busy thoroughfare, in Paris' fastest growing area, located on Brantford's Westerly border adjacent to Highway 403. New housing construction within the next three years will increase population by an excess of 8,000 within a 2 km radius. (id:51992)
1070 Rest Acres Road Unit# Building H
Paris, Ontario
To-Be-Built Pad Site! Located in the center of this new commercial Power Centre on busy thoroughfare, in Paris' fastest growing area, located on Brantford's Westerly border adjacent to Highway 403. New housing construction within the next three years will increase population by an excess of 8,000 within a 2 km radius. (id:51992)
1070 Rest Acres Road Unit# Building H
Paris, Ontario
To-Be-Built Pad Site! Located in the center of this new commercial Power Centre on busy thoroughfare, in Paris' fastest growing area, located on Brantford's Westerly border adjacent to Highway 403. New housing construction within the next three years will increase population by an excess of 8,000 within a 2 km radius. (id:51992)
197 Pinehurst Road Unit# A1
Paris, Ontario
New Neighbourhood Commercial Centre on busy thoroughfare, in Paris Ontario’s growing North End. New housing construction within the next three years will increase population by an excess of 8,000 within a two kilometre radius. End Cap and Inline unit available! (id:51992)
197 Pinehurst Road Unit# A1
Paris, Ontario
New Neighbourhood Commercial Centre on busy thoroughfare, in Paris Ontario’s growing North End. New housing construction within the next three years will increase population by an excess of 8,000 within a two kilometre radius. End Cap and Inline unit available! (id:51992)
37 Nanticoke Valley Road
Nanticoke, Ontario
1.4-acre building lot backing onto Nanticoke Creek, just around the corner from the marina and boat launch for easy access to Lake Erie. The list price includes both 37 and 43 Nanticoke Valley Road, sold together as one package. The owner has drawings for a 3,100 sq/ft two-storey home with a walkout basement that can be purchased separately. (id:51992)

