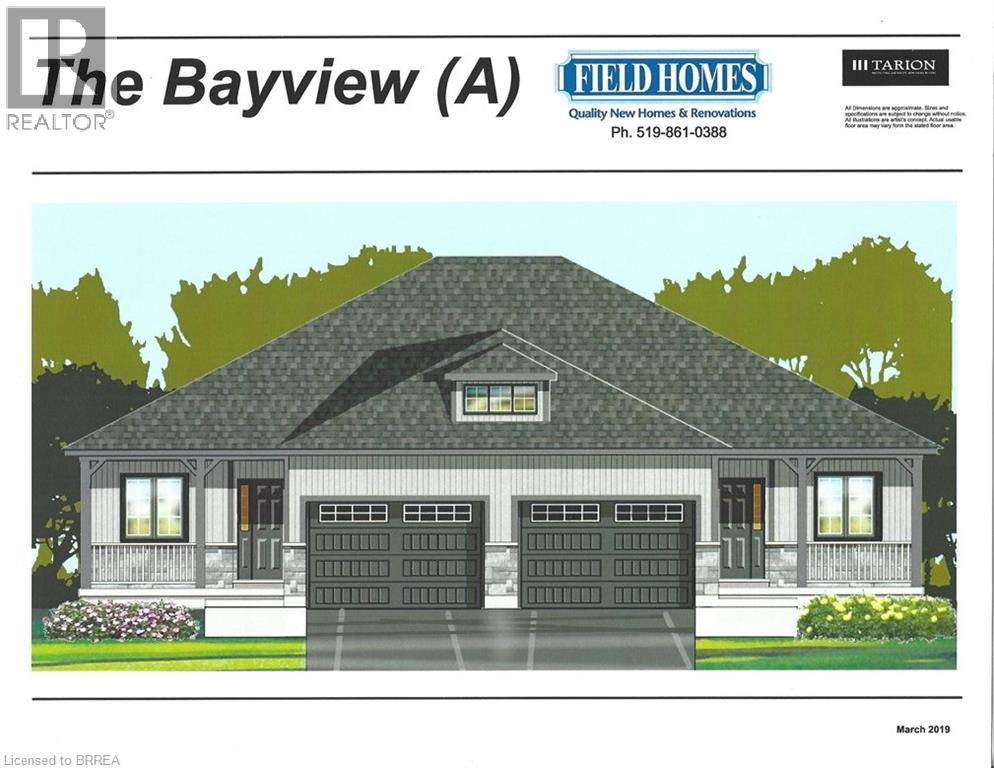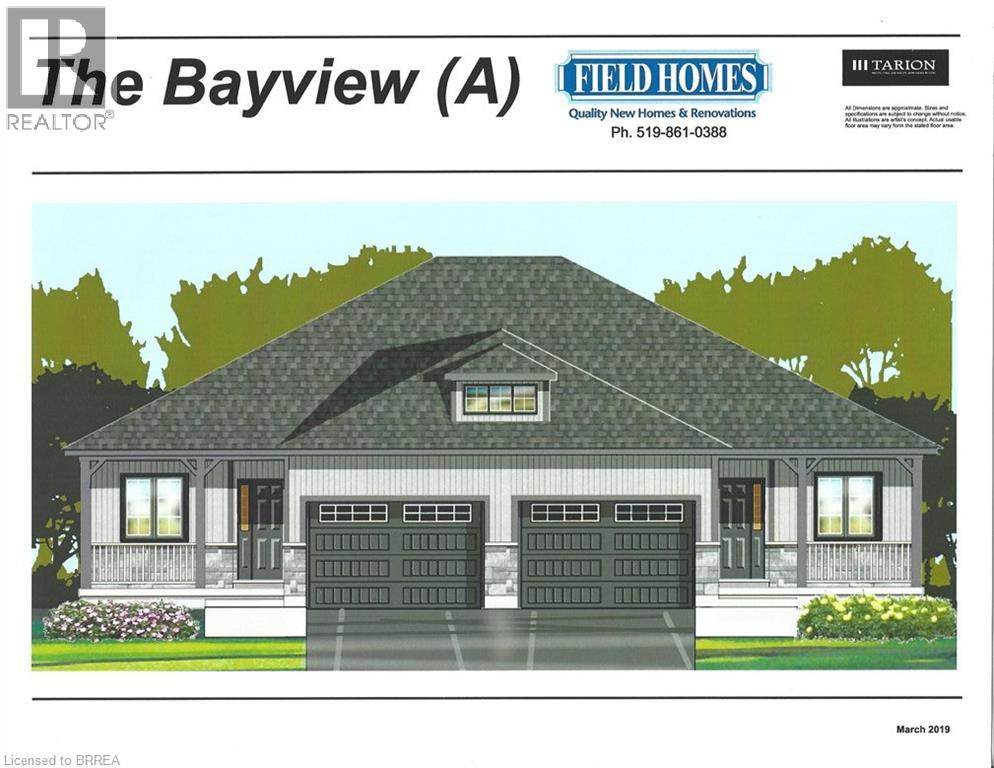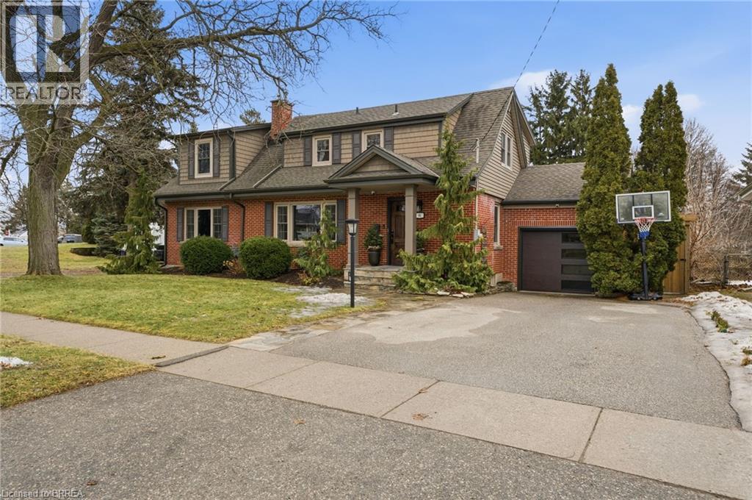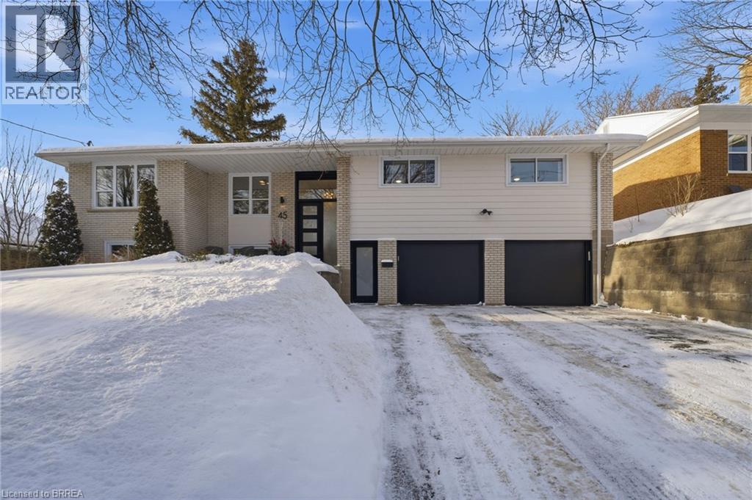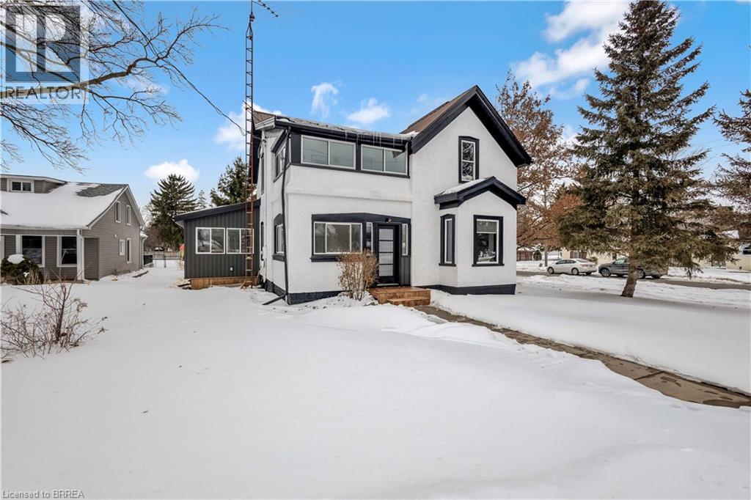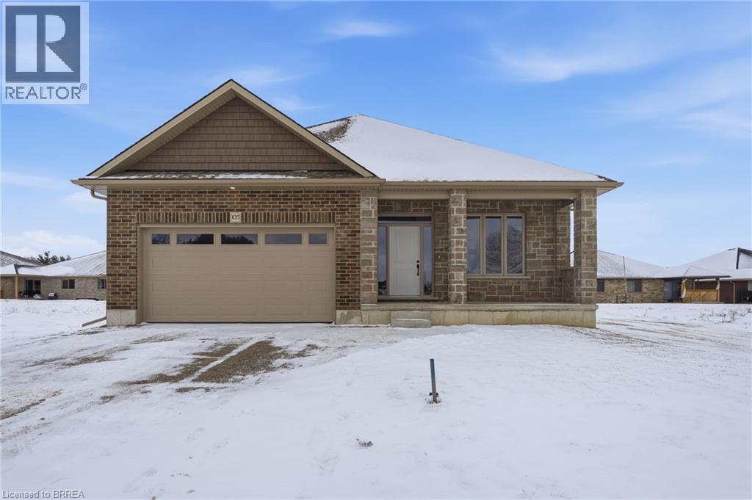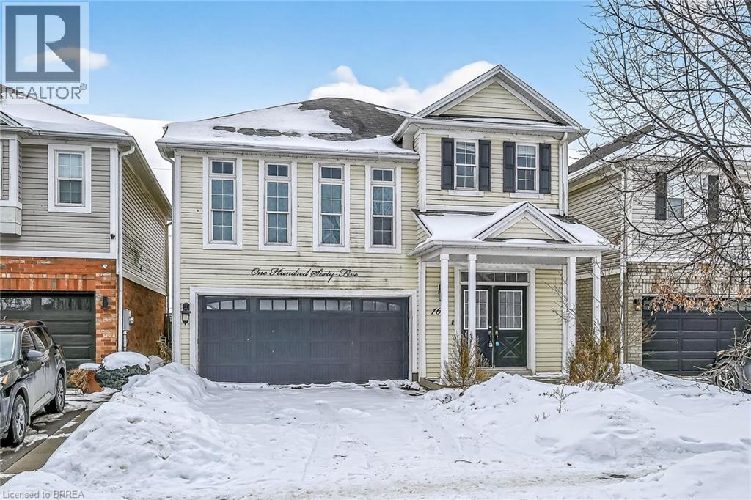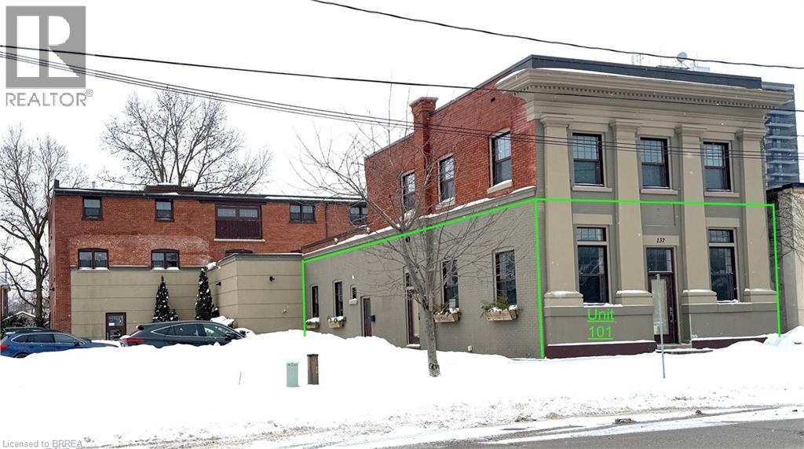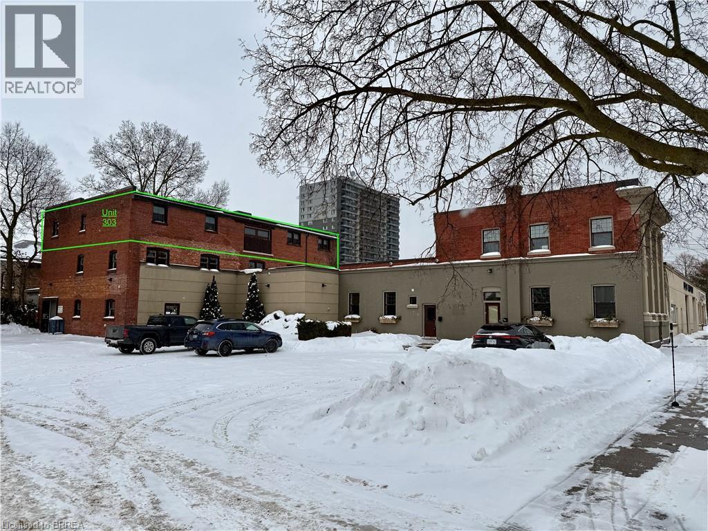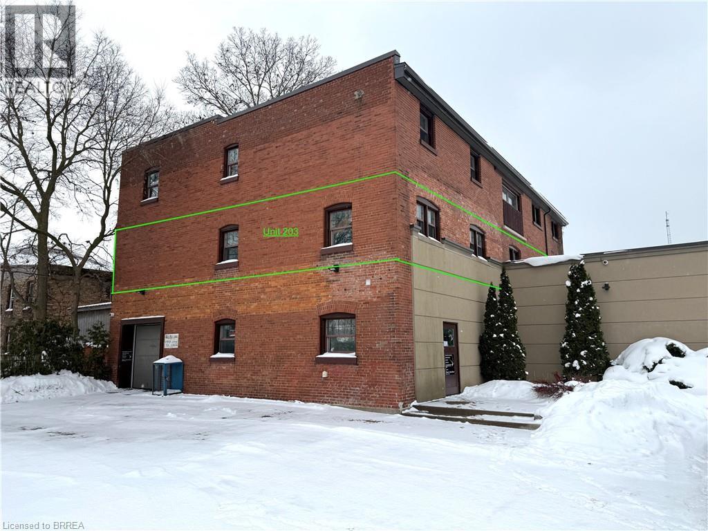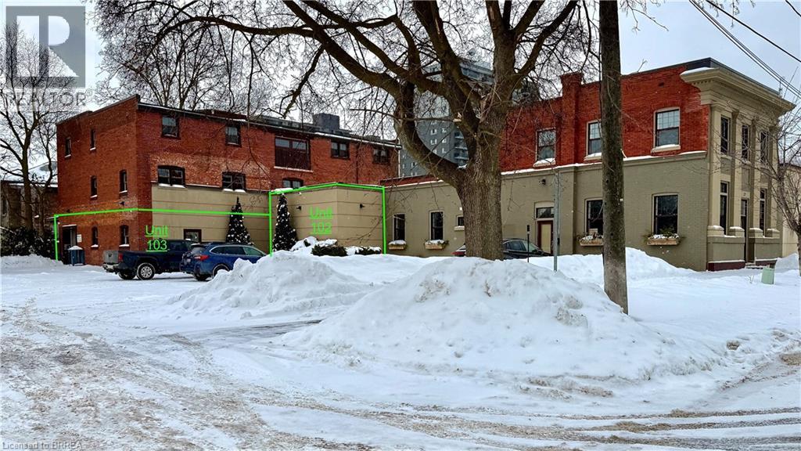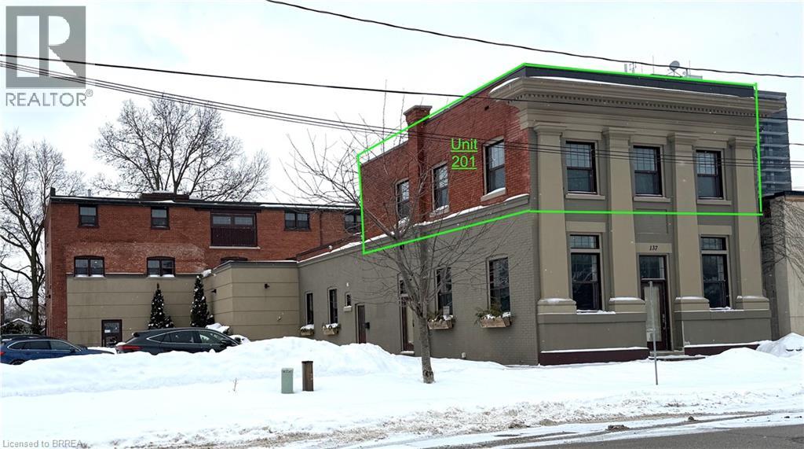1079 Bay Street Unit# Lot A
Port Rowan, Ontario
New construction located in the gorgeous Lakeside community of Port Rowan! This modern semi-detached home to be built by Don Field & Sons. Stylish exterior finishes w/stone on the front, board & batten, inviting front entrance with covered porch. Large foyer welcomes you into this bright home, the open staircase to the basement allows for additional living space you may discuss & negotiate with the builder. The open concept layout features a kitchen w/ island and lots of cupboards ever serious cook will love, dining rm you may step outside to a covered deck overlooking your spacious backyard. The primary bedrm offers a 4 pc ensuite & walk-in closet. The 2nd bedrm, 4 pc bath, main floor laundry plus garage entrance complete this spacious home. The basement has large windows creating the potential for a nice bright space. A rough-in for a future bath in included. The listing price does not include a fully finished basement, but this could be incorporated into the purchase, if desired. Don Field & Sons Construction is built on the firm foundation of experience & well developed skills building homes since the 1950s. As second generation builders they keep up to date on the latest building techniques, materials, methods & equipment building homes that will last well into the future. Close to all town amenities, marinas, golf, hiking trails birding, wineries and the sandy beaches of Long Point and Turkey Point. Photos are of the previously built model semi. Property not built yet. Photos for illustration only, photos from a previous model. (id:51992)
1079 Bay Street Unit# Lot B
Port Rowan, Ontario
New construction located in the gorgeous Lakeside community of Port Rowan! This modern semi-detached home to be built by Don Field & Sons. Stylish exterior finishes w/stone on the front, board & batten, inviting front entrance with covered porch. Large foyer welcomes you into this bright home, the open staircase to the basement allows for additional living space you may discuss & negotiate with the builder. The open concept layout features a kitchen w/ island and lots of cupboards ever serious cook will love, dining rm you may step outside to a covered deck overlooking your spacious backyard. The primary bedrm offers a 4 pc ensuite & walk-in closet. The 2nd bedrm, 4 pc bath, main floor laundry plus garage entrance complete this spacious home. The basement has large windows creating the potential for a nice bright space. A rough-in for a future bath in included. The listing price does not include a fully finished basement, but this could be incorporated into the purchase, if desired. Don Field & Sons Construction is built on the firm foundation of experience & well developed skills building homes since the 1950s. As second generation builders they keep up to date on the latest building techniques, materials, methods & equipment building homes that will last well into the future. Close to all town amenities, marinas, golf, hiking trails birding, wineries and the sandy beaches of Long Point and Turkey Point. Photos are of the previously built model semi. (id:51992)
86 Elm Street
Brantford, Ontario
Situated in the highly desirable Henderson Survey, this spacious 4-bedroom, 3-bathroom home delivers an ideal family lifestyle in one of the area’s most cherished neighbourhoods. The main floor offers generous living areas highlighted by a gas fireplace, optional main-floor laundry, and a large mudroom. A fully finished basement adds valuable space for relaxing, working, or entertaining. Upstairs, four well-sized bedrooms and a full bath provide comfort for growing families. Outside, enjoy a private backyard oasis featuring a separately fenced inground pool, covered patio for outdoor gatherings, and a cozy firepit. With no rear neighbours, privacy and tranquility are yours to enjoy. Set within a welcoming community known for mature trees and a highly rated school, this home is truly one to love. (id:51992)
45 Parkside Drive
Brantford, Ontario
Welcome to this stunningly renovated home in Brantford’s most desirable neighbourhood – Ava Heights. Nestled on prestigious Parkside Drive, this exceptional property offers privacy, luxury, and convenience, all within walking distance to some of the city’s finest amenities. Thoughtfully redesigned with custom designer finishes and professionally curated details, this home showcases quality craftsmanship throughout. The main level features a spectacular 2020 kitchen renovation complete with Downsview custom cabinetry, elegant porcelain countertops, and engineered oak hardwood flooring that flows seamlessly throughout. An impressive new oak staircase adds architectural character, while two gas fireplaces create warm and inviting living spaces. Offering three oversized bedrooms plus a versatile fourth room ideal for a home office or additional bedroom, the layout is both functional and flexible for growing families or professionals working from home. The luxurious primary ensuite (2024) features heated floors and high-end finishes, while the main bathroom was newly completed in 2025. The basement bathroom and laundry were beautifully renovated in 2023, and the separate walk-in basement entrance provides excellent potential for an in-law suite or private guest space. Step outside to enjoy the maintenance-free composite deck (2020). The home’s elevated position from the road and expansive four-car driveway enhance both privacy and curb appeal. An oversized double garage with new doors (2023) add further value and style. Extensive upgrades provide peace of mind: Roof (2019) New A/C (2023 – owned) New Furnace (2024 – owned) Water Softener System (2025). Perfectly located within walking distance to Dufferin Tennis & Pickleball Club, Brantford Golf & Country Club, Glenhyrst Gardens, parks, and the scenic Grand River trails, this is a rare opportunity to own a turn-key luxury home in one of Brantford’s most sought-after communities. Ava Heights living at its finest. (id:51992)
405 Maple Avenue S
Burford, Ontario
Welcome to 405 Maple Avenue South, where historic charm meets modern luxury in the heart of beautiful Burford. This thoughtfully redesigned 4-bedroom, 2-bathroom home has been professionally renovated with permits, offering peace of mind and a truly move-in-ready experience. Step inside through the newly insulated and tiled mudroom, a welcoming and functional space with generous seating and storage—perfect for everyday living. The main level features a spacious living room centred around a stunning floor-to-ceiling fireplace, framed by original trim and doors that preserve the home’s timeless character. The kitchen and dining area impress with 9-foot ceilings, a brand-new kitchen complete with quartz countertops, new appliances, elegant wainscotting, and a warm, inviting atmosphere ideal for hosting family and friends. Just off the kitchen, the sun-filled sunroom offers access to a brand-new deck, creating a seamless indoor-outdoor living space. The main floor also includes a generous bedroom, laundry with custom cabinetry, and a beautifully finished 3-piece bathroom featuring a tiled shower. Upstairs, you’ll find three additional bedrooms and a versatile office space, perfect for working from home. This area is highlighted by a fireplace and wall-to-wall windows, filling the space with natural light. Extensively updated throughout, the home includes new wiring, new HVAC, new siding, a brand-new fence, and much more—combining modern efficiency with historic appeal. This is a rare opportunity to own a beautifully restored piece of Burford’s history. Book your private showing today before it’s gone. (id:51992)
105 Vanrooy Trail
Waterford, Ontario
Welcome to Modern Comfort in Waterford! Step into this beautifully crafted two-bedroom 1460 square foot bungalow, proudly built by the reputable Dixon Homes Inc. Designed with both elegance and functionality in mind, this home features a modern open concept layout that blends everyday living with effortless entertaining. From the moment you arrive, the full brick exterior and double car garage set a tone of timeless curb appeal. Inside, 9-foot ceilings elevate the sense of space and light, while luxury vinyl flooring offers style and low-maintenance living throughout the main floor. The kitchen is the heart of the home, complete with quartz countertops that continue into both bathrooms for a cohesive, upscale finish. The primary bedroom serves as a private retreat, boasting a walk-in closet and a spa-like three-piece ensuite with dual sinks. The main bathroom has the additional convenience of a bath/shower set-up and the laundry room is conveniently located on the main floor. Additional features include: covered rear deck perfect for relaxing or entertaining, Sliding glass doors leading to the deck area, paved driveway with space for two additional vehicles, fully sodded yard for move-in-ready landscape, 9’ high basement with potential for custom finishing, and exterior entrance directly to the basement. But the home itself is just the beginning. Located in the charming town of Waterford, you’ll enjoy the serenity of small-town living with the convenience of nearby urban amenities. Waterford is surrounded by natural beauty and is only a short drive from Ontario’s South Coast—including Port Dover, Turkey Point, Long Point, and more. This impressive home offers modern comfort, thoughtful upgrades, and exceptional value—all in a location where community, convenience, and nature meet. Don’t miss your chance to call this beautiful property home. (id:51992)
165 Voyager Pass
Binbrook, Ontario
Welcome to this incredibly spacious 4-bedroom, 4-bathroom home located in the heart of Binbrook, backing onto serene green space with no rear neighbours. Offering 2,253 sq. ft. of thoughtfully designed living space, this home features an open-concept kitchen and living area with patio doors leading to a large deck overlooking the greenspace. The main level also includes a formal dining room, ideal for gatherings and 2 pce powder room . Upstairs, you’ll find an oversized great room, convenient bedroom-level laundry, and generously sized 4 bedrooms. Primary suite features walk in closet and private ensuite. The lower level is finished with a large recroom, bar area and additional bathroom . Enjoy granite countertops, laminate flooring, and a tranquil backyard oasis that provides the perfect retreat. Ideally situated just steps to parks and schools, and close to shopping and all amenities. (id:51992)
137 Nelson Street Unit# 101
Brantford, Ontario
Just steps from Clarence Street and the heart of downtown Brantford, this beautifully updated and revitalized historic mixed-use building offers a range of flexible leasing opportunities. The main floor unit is the retail/office street facing entrance with beautifully renovated spaces high ceilings and decorative moldings throughout. Need more space? This unit combines well with unit 201 (MLS®#40801615). Multiple unit configurations are available, including office, retail, private studio, warehousing, and storage spaces making it ideal for businesses of various sizes and industries. Each unit includes onsite parking and benefits from close proximity to public transit, the university campus, and all the amenities downtown Brantford has to offer. A rare opportunity to position your business in a character-rich building with modern functionality in a high-visibility, high-demand location. (id:51992)
137 Nelson Street Unit# 303
Brantford, Ontario
Just steps from Clarence Street and the heart of downtown Brantford, this beautifully updated and revitalized historic mixed-use building offers a range of flexible leasing opportunities. 3rd floor 2550 sq ft office space features 12' high ceilings with restored original post and beam structure exposed creating a character-rich environment. The building has multiple unit configurations available, including office, retail, private studio, warehousing, and storage spaces—ideal for businesses of various sizes and industries. Units may be leased individually or combined to create a custom footprint tailored to your operational needs. Each unit includes onsite parking and benefits from close proximity to public transit, the university campus, and all the amenities downtown Brantford has to offer. Need more space, this unit combines well with units 102 & 103 & 203 (MLS®#40801634 & 40801664). A rare opportunity to position your business in a historical building with modern functionality in a high-visibility, high-demand location. (id:51992)
137 Nelson Street Unit# 203
Brantford, Ontario
Just steps from Clarence Street and the core of downtown Brantford, this beautifully revitalized historic mixed-use building offers flexible leasing opportunities to suit a wide range of business needs. This second-floor 2,550 sq. ft. unit features 9-foot ceilings and is well suited for storage use or conversion to office or studio space.The building offers multiple unit configurations, including office, retail, private studio, warehousing, and storage options. Units may be leased individually or combined to create a customized footprint tailored to your operation. Need more space? This unit combines well with units 102/103 & 303 (MLS®#40801634 & 40801681).Each unit includes onsite parking and benefits from excellent access to public transit, the university campus, and downtown amenities. A rare opportunity to locate your business in a character-rich building offering modern functionality in a high-demand, central location. (id:51992)
137 Nelson Street Unit# 102 & 103
Brantford, Ontario
Just steps from Clarence Street and the heart of downtown Brantford, this beautifully updated and revitalized historic mixed-use building offers a range of flexible leasing opportunities. This unit totals 2,750 sq ft with part of the original structure and adjoining newer wearhouse area. There is a grade level 8 x 8 shipping door leading to a large parking lot. Additionally there is open access to Unit 203 above and multiple unit configurations additionally available, ideal to create a custom footprint tailored to your operational needs. Each unit includes onsite parking and benefits from close proximity to public transit, the university campus, and all the amenities downtown Brantford has to offer. A rare opportunity to position your business in a character-rich building with modern functionality in a high-visibility, high-demand location. Need more space? These units combine well with unit 203 & 303 (MLS®#40801664 & 40801681). (id:51992)
137 Nelson Street Unit# 201
Brantford, Ontario
Just steps from Clarence Street and the heart of downtown Brantford, this beautifully updated and revitalized historic mixed-use building offers a range of flexible leasing opportunities. This second floor approx 1000 sq ft unit features 9'-9 high ceilings and elegant finishes, previously used as a professional photography studio. Need more space? The building has multiple unit configurations available, including office, retail, private studio, warehousing, and storage - ideal for businesses of various sizes and industries. Units may be leased individually or combined to create a custom footprint tailored to your operational needs. Need more space? This unit combines well with unit 101 & 102/103 (MLS®#40800509 & 40801634).Each unit includes onsite parking and benefits from close proximity to public transit, the university campus, and all the amenities downtown Brantford has to offer. A rare opportunity to position your business in a character-rich building with modern functionality in a high-visibility, high-demand location. (id:51992)

