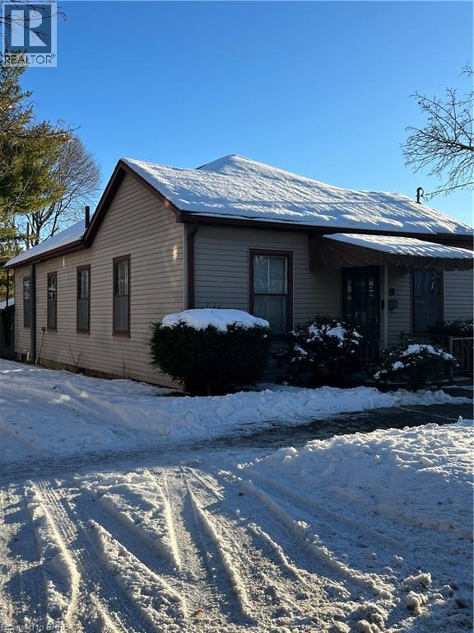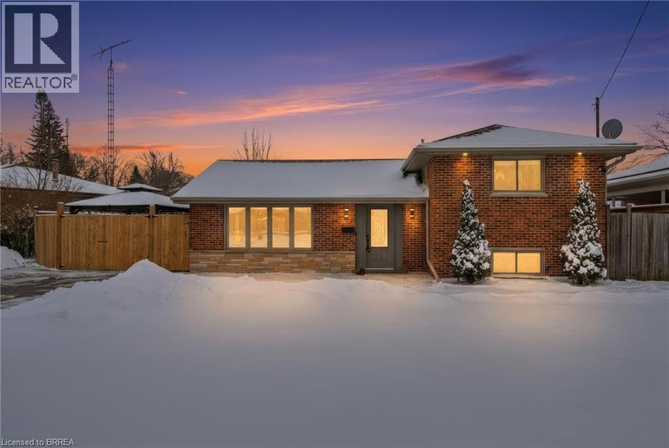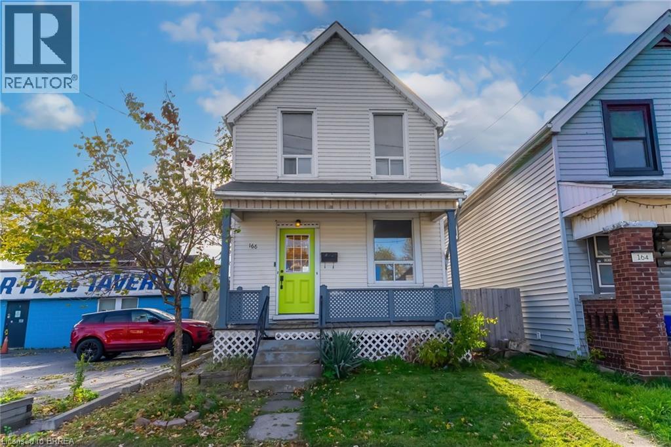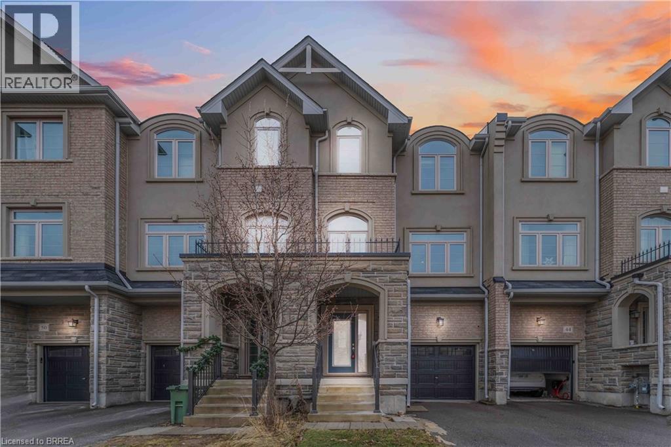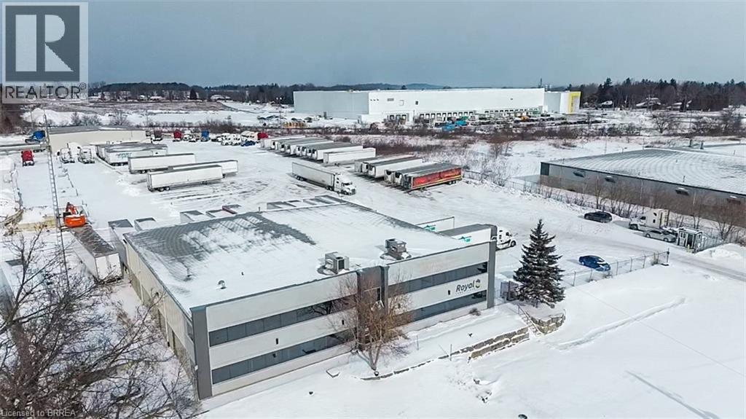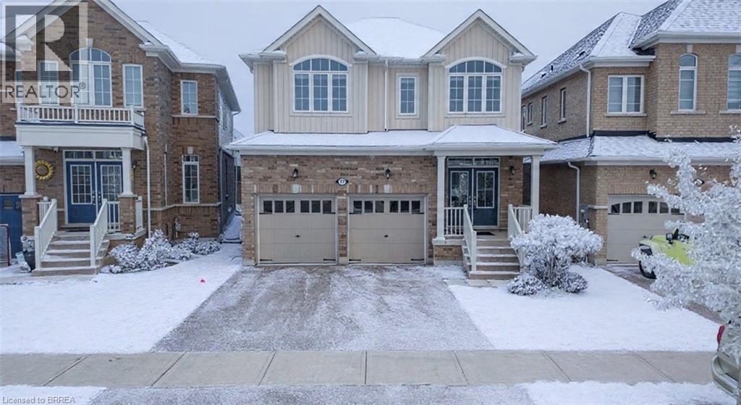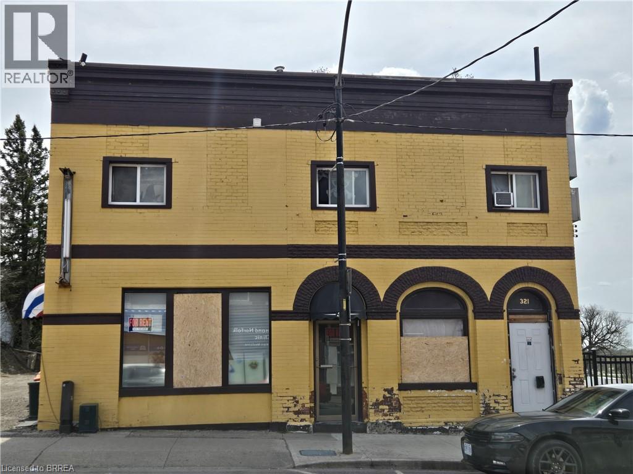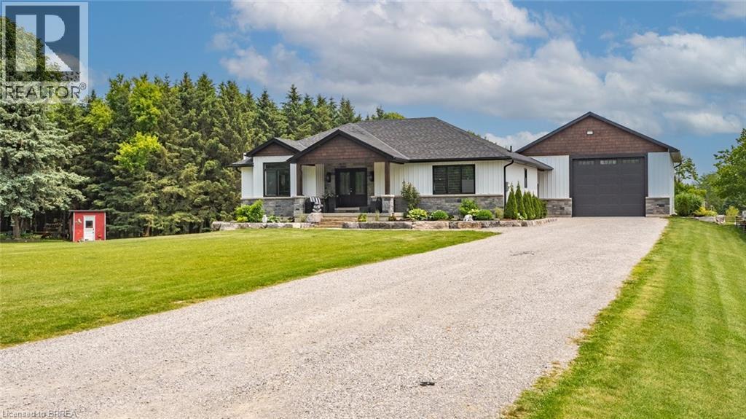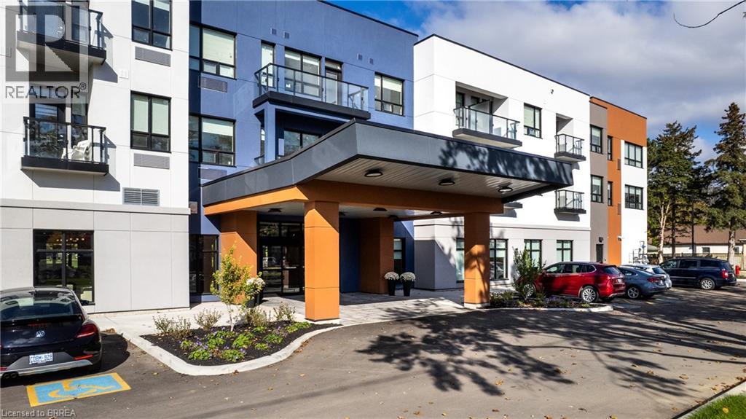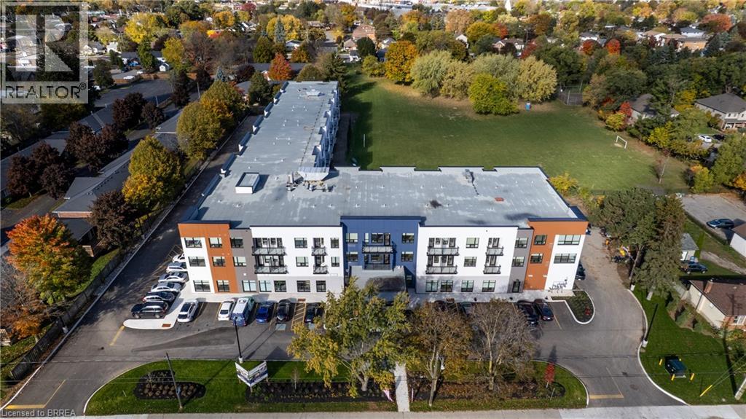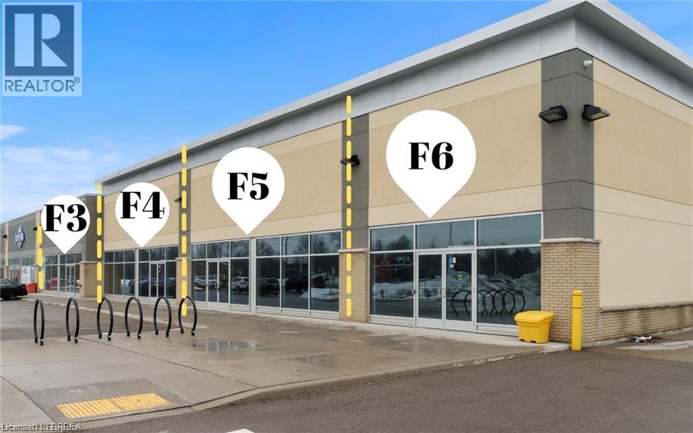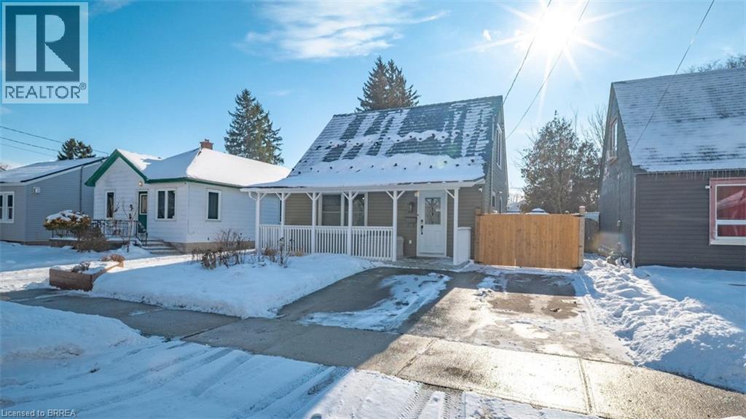49 Pearl Street
Brantford, Ontario
A rare 4 bedroom design bungalow that is surprisingly larger than you would think. An opportunity you don't see often. With it's competitive pricing and renovation potential, this home is ready to be transformed into something exceptional. (id:51992)
35 Hickery Place
Brantford, Ontario
Welcome to 35 Hickery Place, a beautifully updated 3-level side split tucked away on a quiet Brantford street, offering space, style, and future potential. Set on an exceptionally large lot, this 2 bedroom, 2 bathroom home has been thoughtfully renovated from top to bottom and is truly move-in ready. The main floor features a bright, open-concept layout designed for everyday living and entertaining. The living room is highlighted by a stylish accent wall, while the updated kitchen offers a functional breakfast bar that opens seamlessly to the space. New flooring runs throughout the main and upper levels, complemented by an upgraded staircase with elegant wrought-iron spindles for a modern, cohesive look. The show-stopping main bathroom has been completely redesigned and includes a stunning walk-in shower and a smart, non-overflow soaking tub, creating a spa-like retreat. Major updates provide peace of mind, including a new furnace (2025), new water heater (2025), water softener and purifier (2022), and upgraded insulation throughout with attic insulation increased to R60 and crawl space to R24. The lower level offers a separate entrance, opening the door to excellent in-law or future income potential. Outside, enjoy a newly poured concrete pad, updated landscaping, and a new front fence that adds both curb appeal and privacy. With its generous lot size, modern upgrades, and flexible layout, 35 Hickery Place is an ideal opportunity for first-time buyers, downsizers, or investors alike. A must-see home in a fantastic Brantford location. (id:51992)
166 Beach Road
Hamilton, Ontario
This charming 2 storey home in Crown Point North features 3 bedrooms and 1.5 bathrooms, with one bedroom conveniently located on the main floor. The layout is functional and inviting, offering a bright living area and a practical kitchen that makes everyday living easy. Enjoy peace of mind with recent updates, including a new roof (2024) and new air conditioner (2024). Upstairs, you’ll find two comfortable bedrooms and a full bathroom, making it a great fit for families, first-time buyers, or investors. Located just minutes from Ottawa Street’s popular shops, cafés, and restaurants, this home offers great value in a welcoming community. 166 Beach Road is move-in ready and waiting for its next owner to call it home. (id:51992)
46 Borers Creek Circle
Waterdown, Ontario
Welcome to 46 Borers Creek Circle in the heart of Waterdown — a beautifully updated residential condo townhouse located in one of the area’s most desirable communities. Surrounded by parks, schools, shopping, dining, and with easy access to major highways, this home offers both everyday convenience and long-term value. The interior has been thoughtfully renovated, featuring engineered flooring, taller baseboards, and upgraded LED dimmable lighting throughout, creating a clean and modern aesthetic. The kitchen and bathrooms are finished with sleek quartz surfaces, complemented by smart, dimmable switches for both style and functionality. The upper level offers well-proportioned bedrooms, a luxurious ensuite with heated floors, lighted cabinetry in all bathrooms, and heated towel racks that provide a spa-like feel. Upstairs laundry adds everyday convenience. The fully finished basement expands the living space and includes a 3-piece washroom with ceramic tile flooring, heated floors, electric towel warmer, baseboard heater, as well as a pantry and additional storage. A rare feature for a townhouse, the home also offers a cedar deck, ideal for outdoor relaxation and entertaining. Additional highlights include a whole-house water filtration system and a finished, heated garage complete with epoxy flooring and ceiling storage racking, offering both functionality and durability. The property is being sold “AS IS, WHERE IS”, with no representations or warranties made by the Seller. (id:51992)
35 Sharp Road
Brantford, Ontario
Strategically located near Hwy 403, this expansive property offers 12,583 sq ft of versatile space. Features include a secure, fully fenced yard and excellent highway access, making it ideal for light industrial, distribution, or storage uses. Land is not included. Acreage available at a rate of $6000/month/per acre. Prime rental opportunity with strong flexibility and high visibility - ready for immediate occupancy. (id:51992)
77 Barlow Place Place
Paris, Ontario
Beautifully located in the North end of Paris. This well-kept 4-bedroom, 2.5 bathroom home offers over 2,230 sq. ft. of living space with 9ft ceilings, laminate flooring throughout, and a bright, open concept layout. The spacious kitchen features ample cabinet space, and includes all major appliances. Upstairs, you’ll find four generous bedrooms along with a convenient laundry area complete with Samsung washer and dryer. The unfinished basement provides excellent potential for future living space or an in-law suite. With a 36 x 105.77 ft lot, the backyard is a blank canvas. Located just minutes from everyday amenities and a short walk to Dawdy Park, Woodslee Linear Park, and Watts Pond Trail, this home combines comfort, function, and an unbeatable community lifestyle (id:51992)
323 Colborne Street Unit# 2
Brantford, Ontario
One prime commercial unit is available on the main level for lease in an enviable location. Unlock your business's potential in the heart of downtown Brantford. Situated in a high-traffic area, directly benefiting from its proximity to Wilfrid Laurier University and Freshco Plaza, this space offers unparalleled access to a diverse customer base of students and residents. With zoning that permits numerous uses – from retail and pharmacies to restaurants and health clubs – the possibilities are endless. A dedicated washroom within the unit. Immediate occupancy allows you to capitalize on this exceptional opportunity to establish or expand your presence in Brantford's thriving downtown. This versatile, ready-to-operate space won't last long! Book your private showing today to see the unit! (id:51992)
6 Kings Lane
Scotland, Ontario
Looking for Custom Country Living with a Designer Touch ? Then 6 Kings Lane in Scotland is your dream home! Step into your own slice of country paradise in this impeccably designed 2022 custom bungalow, nestled on nearly an acre in the peaceful and family-friendly community of Scotland. With a warm, modern farmhouse feel and every detail thoughtfully curated, this home offers the perfect blend of luxury, comfort, and functionality. Featuring 4 spacious bedrooms (1 up, 3 down), 2.5 bathrooms, and over 2,800 sq ft of finished living space, this home is designed for how families live today. On the main floor, enjoy a light-filled open-concept layout anchored by a dream kitchen with sleek appliances, expansive island seating, and rich wood cabinetry that flows beautifully into the dining and living areas. Retreat to the main-floor primary suite, complete with a stunning spa-inspired ensuite and a large walk-in closet—your own private oasis. Downstairs, the fully finished lower level expands your lifestyle with a generous rec room, three additional bedrooms, and a well-appointed bathroom featuring three vanities and a private water closet with a toilet and shower—perfect for busy mornings or hosting guests. Outside, enjoy your own backyard retreat with an above-ground pool, ample yard space, and scenic country views. And for those needing more than just a garage—prepare to be impressed: the 30' x 40' heated shop is fully equipped with hydro, water, and a car hoist, making it ideal for entrepreneurs, trades, or serious hobbyists. A rare find that combines modern luxury with small-town charm, 6 Kings Lane is everything you’ve been waiting for—and more. (id:51992)
152 North Park Street Unit# 118
Brantford, Ontario
Welcome to Brantford Retirement Manor, a brand-new all-inclusive community offering the perfect blend of freedom, luxury, and independence. Enjoy hotel-inspired services designed to elevate your lifestyle, including three gourmet meals daily prepared by our in-house chef, housekeeping, personal wellness coaching, and a variety of exclusive services tailored to your well-being. Each modern suite features a kitchenette with a fridge and microwave, wide doorways for easy accessibility, telephone and internet access, air conditioning, and a private balcony. Community amenities include a fitness center, cinema, library, and beautifully landscaped garden spaces. For your safety and peace of mind, we offer 24/7 emergency response pendants monitored by on-site staff, along with complimentary washer and dryer access on every floor. Stay active and engaged with daily activities such as exercise classes, social events, and more. The total monthly cost is $4,700, with $2,820 for housing and a mandatory $1,880 monthly fee covering cable, internet, telephone, meals and snacks, electricity, gas, air conditioning, water/sewer, garbage removal, housekeeping, security/alarm system, laundry, fitness programs, dietary consultant services, a 24-hour monitoring system including house attendant, and parking. Two-bedroom units also available. (id:51992)
152 North Park Street Unit# 201
Brantford, Ontario
Welcome to Brantford Retirement Manor, a brand-new all-inclusive community offering the perfect blend of freedom, luxury, and independence. Enjoy hotel-inspired services designed to elevate your lifestyle, including three gourmet meals daily prepared by our in-house chef, housekeeping, personal wellness coaching, and a variety of exclusive services tailored to your well-being. Each modern suite features a kitchenette with a fridge and microwave, wide doorways for easy accessibility, telephone and internet access, air conditioning, and a private balcony. Community amenities include a fitness centre, cinema, library, and beautifully landscaped garden spaces. For your safety and peace of mind, we offer 24/7 emergency response pendants monitored by on-site staff, along with complimentary washer and dryer access on every floor. Stay active and engaged with daily activities such as exercise classes, social events, and more. The total monthly cost is $3,600 for housing and a mandatory $2,400 monthly fee covering cable, internet, telephone, meals and snacks, electricity, gas, air conditioning, water/sewer, garbage removal, housekeeping, security/alarm system, laundry, fitness programs, dietary consultant services, a 24-hour monitoring system including house attendant, and parking. One bedroom units also available. (id:51992)
218 Henry Street Unit# F6
Brantford, Ontario
Incredible Retail Opportunity For Lease In Busy Retail Plaza located at the intersection of Henry St & Wayne Gretzky Parkway where over 8,200 cars pass daily! Current National Retailers At The Plaza Include; Leon's, KFC, Sleep Country, Pita Pit, Harvey's, And Starbucks with Various National Retailers In Close Proximity, making this a great location for any business. Much Of The Recent Retail Growth In The Area Has Been On The South Side Of Highway 403. (id:51992)
80 Aberdeen Avenue
Brantford, Ontario
Welcome to 80 Aberdeen Avenue in Brantford. This charming 1.5-storey, move-in-ready home has been recently renovated and clearly shows pride of ownership throughout. Offering 4 bedrooms, 1 bathroom, and a bright, spacious floor plan, this property is an excellent opportunity for first-time buyers or anyone looking to step into the market with confidence. The welcoming foyer leads into a beautifully updated kitchen featuring two-tone shaker-style cabinetry, a dual sink, ample counter and storage space, and a breakfast bar—perfectly complemented by new windows that flood the space with natural light. Just off the kitchen, the large living and dining area offers plenty of room for hosting and entertaining, creating a warm and inviting space for everyday living. Down the hallway, you’ll find a spacious 3-piece bathroom and a generous main-floor bedroom that also works perfectly as a home office or guest room. A functional mudroom with laundry completes the main level and provides convenient access to the backyard. Upstairs, two well-sized bedrooms offer comfortable family living, while the partially finished basement adds valuable flexibility with an additional bedroom complete with egress window — ideal for growing families or overnight guests. Outside, the fully fenced backyard provides ample space to relax and play, complete with two storage sheds for added convenience. This home has been thoughtfully updated with a new metal roof, new eavestroughs and downspouts, an on-demand water heater, and a newly extended driveway offering added parking at both the front entrance and back door—making daily living and entertaining even more convenient. A fantastic opportunity for those looking for a turnkey home with modern updates and room to grow—don’t miss out on 80 Aberdeen Avenue. (id:51992)

