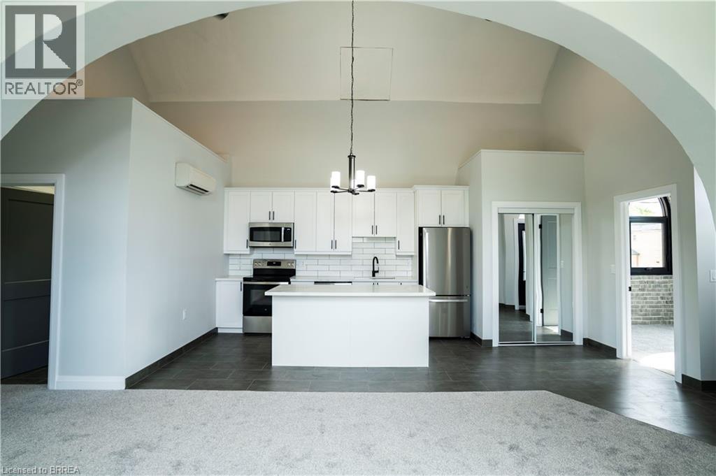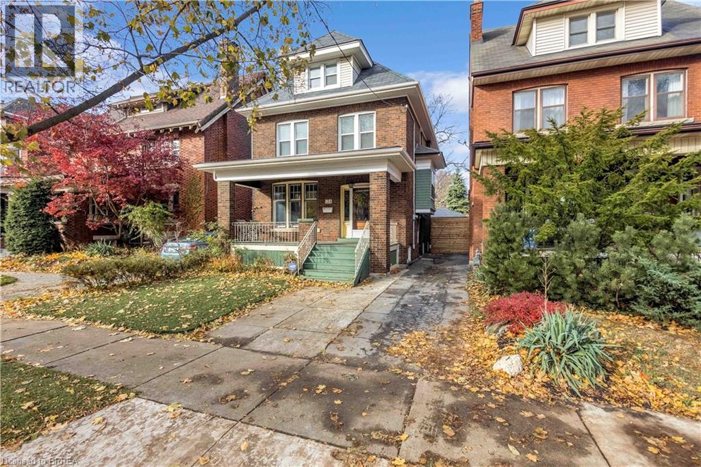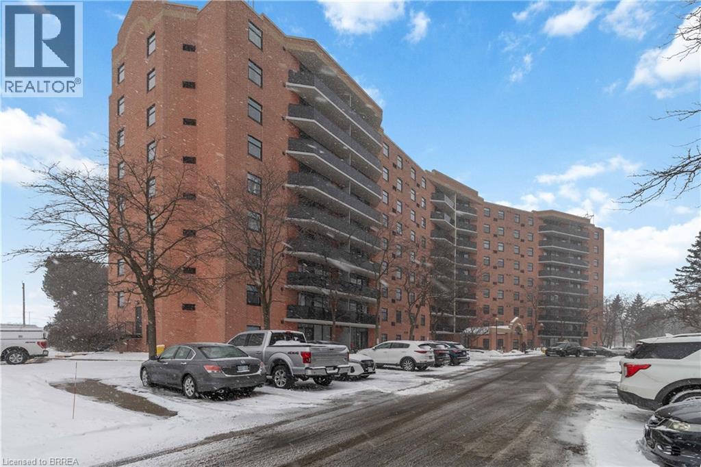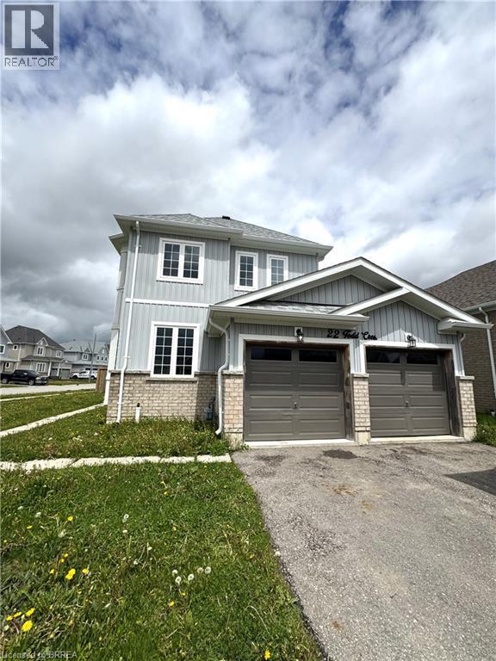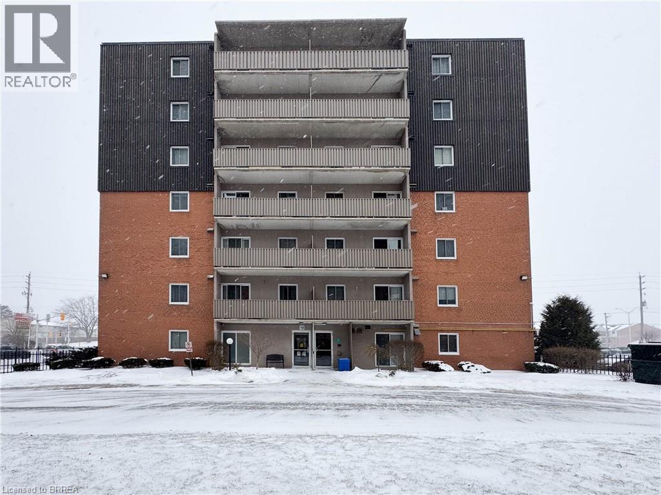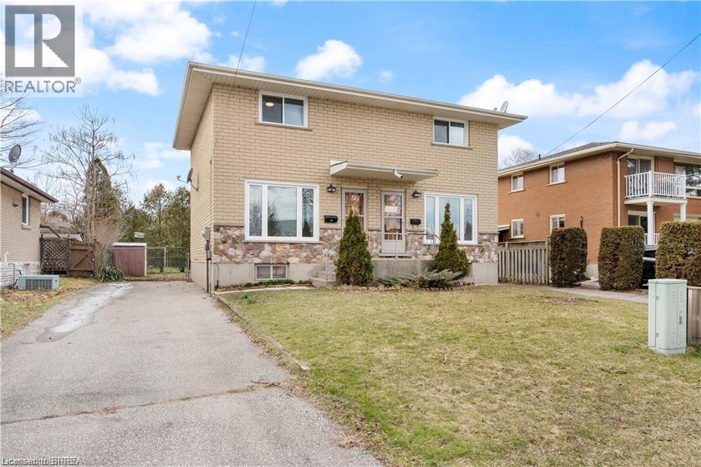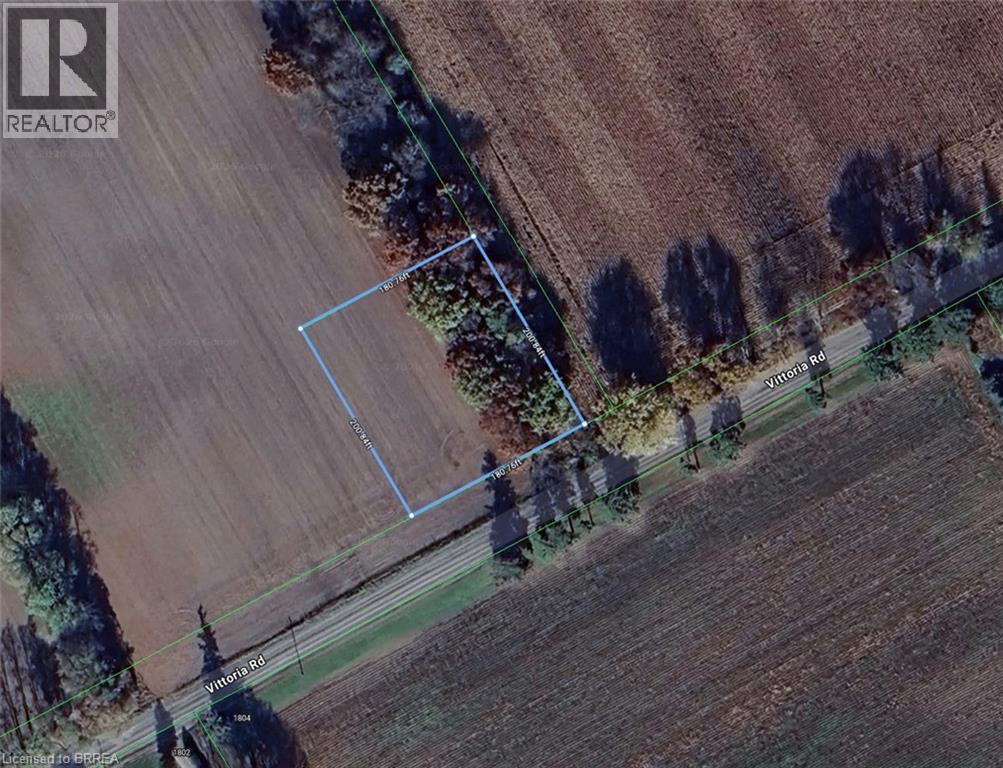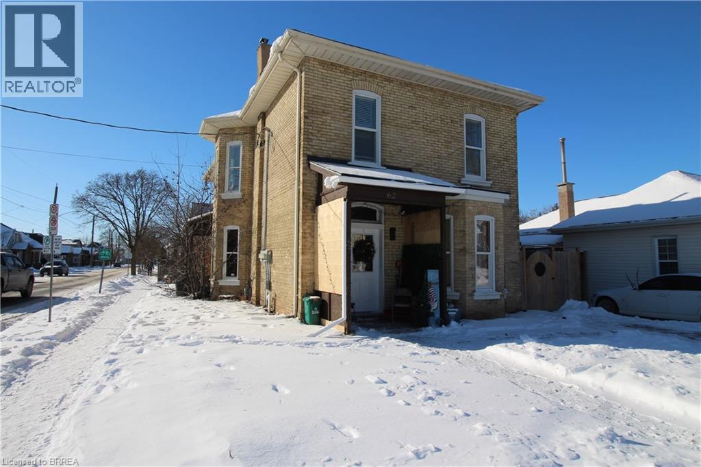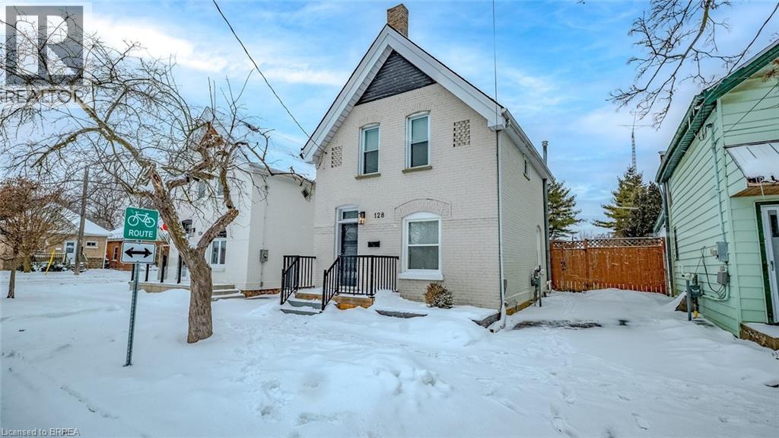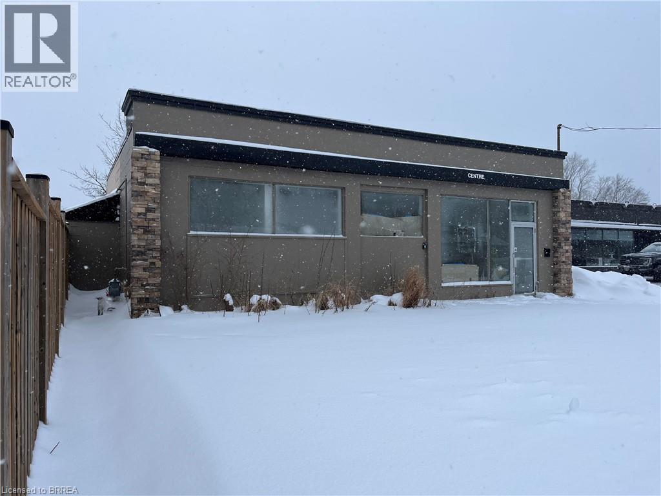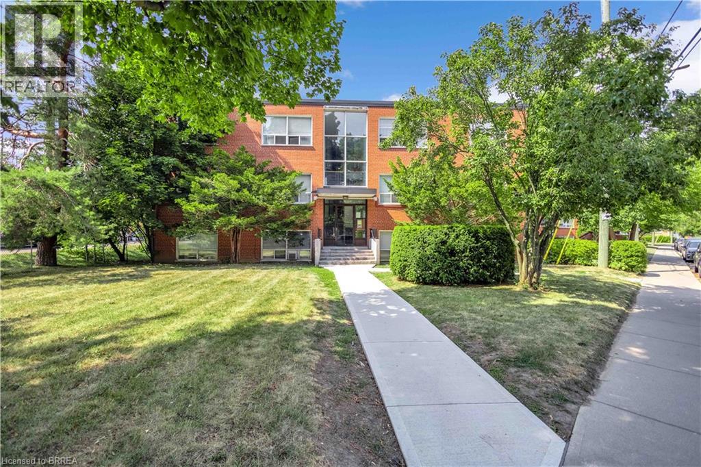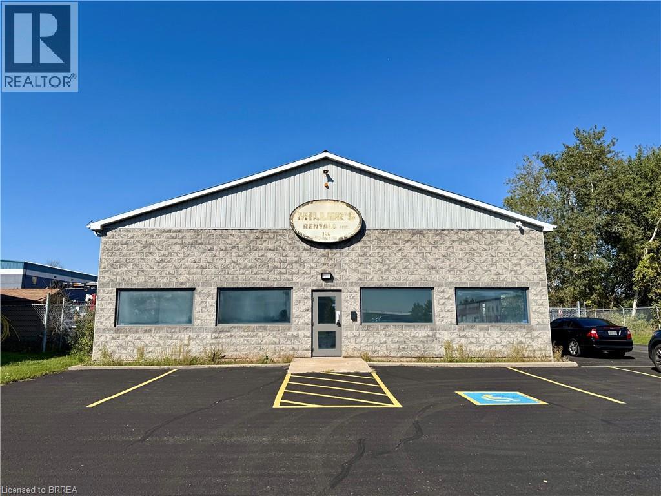130 Elgin Street Unit# 6
Brantford, Ontario
Welcome to Unit#6 at 130 Elgin Street Heritage Church Apartments in Brantford, where heritage charm meets modern luxury. These apartments offer a truly unique living experience. Historical Charm: Each apartment features beautiful heritage windows and tall ceilings, adding character and natural light to your living space. All High end finishes with new appliances including dishwashers Modern Conveniences: Enjoy the convenience of in-unit washer and dryer facilities, making laundry days a breeze. Community and Comfort: Nestled in a charming neighborhood, this historic building offers a touch of elegance and history to your everyday life. It is close to parks, amenities, and the highway for convenience! These bright, spacious units boast exceptional energy efficiency. **Historical Charm**: Embrace the past with beautiful heritage windows and tall ceilings that infuse each apartment with character and natural light. **Modern Conveniences**: Enjoy the ease of in-unit washer and dryer facilities, making laundry a breeze. **Community and Comfort**: Nestled in a charming neighborhood, this historic building adds a touch of elegance and history to your everyday life. Elgin Street Heritage Church Apartments offer units that are bright, spacious, and extremely energy efficient. This renovated church has achieved energy and greenhouse gas savings of 64 percent over the NECB 2017 code requirements, making this building incredibly energy efficient. Discover the perfect home that combines heritage charm with contemporary living. (id:51992)
134 Sherman Avenue S
Hamilton, Ontario
Charming 4-bed, 3 bath, brick home with modern comfort, character and a fully finished basement offering in-law suite potential in a great area! Welcome to this beautifully maintained solid brick 2.5-storey home, offering over 2,000 sq. ft. of above grade living space. Located in the highly desirable St. Clair/Blakely neighbourhood, this home combines timeless character with thoughtful updates; the perfect blend of classic, but with modern comforts and conveniences. Step inside and be greeted by hardwood floors with walnut inlay, original trim, and bright, inviting rooms that make you feel instantly at home. The spacious main floor features a warm living room, a large dining area perfect for family gatherings, and a modern, tastefully remodeled kitchen, with a built-in dishwasher and under cabinet lighting, that balances style and functionality. Upstairs, you’ll find three generous bedrooms, including a large primary suite with double closets, and a stunning updated bath with a custom-tiled walk-in shower. The third level is a private retreat; offering a fourth bedroom with beautiful custom 3-piece ensuite bath plus extra space ideal for a home office or lounge. The finished basement provides even more versatility with a side entrance, kitchenette, and full bath; ideal for extended family, guests, or potential rental income. Enjoy low-maintenance outdoor living with professionally turfed front and back gardens, composite decking and a detached garage for easy care and upkeep. (id:51992)
9 Bonheur Court Unit# 506
Brantford, Ontario
Step into this bright well maintained 1-bedroom condo and relax because you are home. This lovely unit in this most sought after condo building is located on the 5th floor not too far from the elevator. This unit boasts open-concept living and dining area with new sliding doors that open to a private balcony, a great place for your morning coffee and your chill zone in the evening. The kitchen features ample cabinetry and generous counter space and newer appliances. Additional features include in-suite laundry with a stackable washer/dryer, a dedicated hot water heater, all new window coverings, one parking space (#22), and storage locker. Meet up with your friends and neighbours and enjoy access to great amenities, including a fitness center, party room, welcoming lobby, and beautifully landscaped outdoor spaces. Conveniently located within walking distance to grocery stores, restaurants, gyms, and plenty of shopping with Lynden Park Mall and Highway 403 just minutes away—this is condo living at its best! (id:51992)
22 Todd Crescent
Dundalk, Ontario
Welcome to 22 Todd Crescent a 4-bedroom, 3-bathroom detached home nestled on a premium corner lot in the heart of Dundalk. Boasting approximately 1,700 sq ft of thoughtfully designed living space, this residence offers a harmonious blend of comfort and functionality. Step inside to discover an open-concept main floor that seamlessly connects the family room, dining area, and kitchen perfect for both daily living and entertaining. The fully fenced backyard features a spacious deck, with a generous 76.87 ft frontage and a lot depth of 111.58 ft, the property offers ample outdoor space for gardening, play, or simply enjoying the fresh country air. The home includes a double car attached garage and a driveway accommodating up to four additional vehicles, ensuring plenty of parking for family and guests. The unfinished basement presents a blank canvas, ready for your personal touch whether you envision a home gym, office, or additional living quarters. Situated in Dundalk, a growing community known for its friendly atmosphere and scenic surroundings, residents enjoy access to local amenities such as shops, cafes, and parks. Outdoor enthusiasts will appreciate the proximity to trails and recreational facilities, including the nearby Bruce Trail and Dundalk Lions Park. With its combination of small-town charm and convenient access to larger urban centers, Dundalk offers a balanced lifestyle for families, retirees, and professionals alike. Don't miss the opportunity to make this exceptional property your new home. (id:51992)
1100 Jalna Boulevard Unit# 304
London, Ontario
Attention investors. Welcome to an income-producing condo located in an ideal location just steps away from all amenities in a high-demand rental area. Low maintenance, strong rental history, and attractive ROI make this an ideal addition to any investor portfolio. This 1 bedroom, 1 bathroom condo comes complete with recent updates including three new ceiling light fixtures, a brand-new fridge and stove, an updated bathroom vanity, and a refreshed kitchen featuring a new countertop, faucet, and backsplash. (id:51992)
30 Rowanwood Avenue
Brantford, Ontario
Welcome to 30 Rowanwood Avenue in the City of Brantford. This Newly renovated modern 3 bedroom Semi has been fully renovated top to bottom. Updates include fresh paint, new flooring, new kitchen, new bathroom, new AC (high efficient mini split units), and new huge deck over looking the huge fenced back yard; great for entertaining on those hot summer nights! Centrally located in great family friendly neighborhood near good schools, parks, grocery stores, shopping including Lynden Park Mall and easy 403 Hwy Access. Available March 1 2026. Tenant pays Rent + electricity + Water. Electricity bill over the winter months is approx $100/month (very efficient, low cost heating) (id:51992)
Lot 23 Concession 4
Charlotteville, Ontario
Build your dream home on this almost 1-acre parcel located just outside the charming village of Vittoria. Enjoy the tranquility of rural living while being under 10 minutes from Simcoe and its full range of amenities. Easy access to shopping, local vineyards, breweries, and Port Dover Beach. Natural gas line available at road. A prime opportunity in a thriving and growing area. (id:51992)
62 Dundas Street
Brantford, Ontario
Welcome to 62 Dundas Street, Brantford. A bright and spacious 2-bedroom, renovated apartment offering comfort and convenience in a great location. This beautifully updated unit features a great layout with plenty of natural light throughout. Enjoy a private driveway for easy parking and access to a shared backyard space, perfect for relaxing or enjoying time outdoors. The renovation brings fresh finishes and a clean, contemporary feel, making this apartment truly move-in ready. Located walking distance to the Brantford General Hospital, local amenities, transit, and downtown Brantford, this home is ideal for professionals, couples, or small families looking for a stylish and comfortable place to live. Landlord will accept pets (id:51992)
128 Cayuga Street
Brantford, Ontario
Welcome to 128 Cayuga Street, a beautifully updated all-brick century home available for lease in the sought-after Eagle Place West neighbourhood! Offering approximately 1,200 sq ft of finished living space with 3 bedrooms and 1.5 bathrooms, this move-in ready home blends timeless character with modern style and functionality. Step inside to an inviting open-concept main floor featuring wide-plank engineered hardwood flooring, custom cabinetry, and a bright, modern kitchen complete with stainless steel appliances and a stunning exposed brick feature wall, perfect for entertaining or everyday living. The main level also includes the convenience of main-floor laundry and a stylish powder room. Upstairs, you’ll find carpet-free bedrooms filled with natural light, along with additional storage space in the basement. Outside, enjoy a fully fenced backyard with a stone patio, green space, and a shed for extra storage, plus the added bonus of a private single-wide driveway. Located close to parks, schools, scenic trails, the Grand River, and everyday amenities, this home offers comfort, charm, and convenience in one fantastic lease opportunity. (id:51992)
100 Charing Cross Street
Brantford, Ontario
Located along one of Brantford’s busiest roads, 100 Charing Cross presents a rare opportunity to shape a 950 sq. ft. commercial space to suit your vision. The property benefits from C8 General Commercial zoning, offering a variety of business uses. The solid concrete block building includes new flooring throughout, fresh paint, a flat roof, expansive front-facing windows for excellent natural light, a convenient half bath, and onsite parking for up to six vehicles. With immediate access to major routes, surrounding commercial activity, and nearby residential areas, this property is well suited for entrepreneurs or investors looking to establish or lease a well-located commercial space. (id:51992)
57 Mericourt Road Unit# 310
Hamilton, Ontario
This updated one-bedroom unit delivers excellent value in a character-filled, well-kept building, just minutes from downtown Dundas and historic Old Ancaster. It’s also within easy walking distance to McMaster University, McMaster Hospital, Fortinos Plaza, and a variety of popular local restaurants. Outdoor enthusiasts will appreciate the nearby access to Tiffany Falls and the Dundas Valley Trails. Inside, the space was tastefully renovated in 2021 with laminate flooring throughout, giving it a bright, modern feel. Oversized windows in the living room and bedroom fill the unit with natural light. With 5 percent down your estimated monthly payments could be as low as $1,560 with 5 % down. This is a smart and affordable choice—perfect for a young professional or university student looking for independence near campus. A great opportunity for anyone seeking a well-located home in a vibrant community. (id:51992)
196 Bysham Park Drive
Woodstock, Ontario
Adaptable work space for lease in the sought-after industrial neighbourhood of Woodstock. This building is close to all amenities and provides quick access to major highways. With over 1,000 square feet of multi-purpose use space, this building allows the space for all kinds of business. Ideal for recreational, office space or warehousing use. Building is spacious and well maintained with good exposure. Parking available and negotiable. Windows to be replaced before occupancy. (id:51992)

