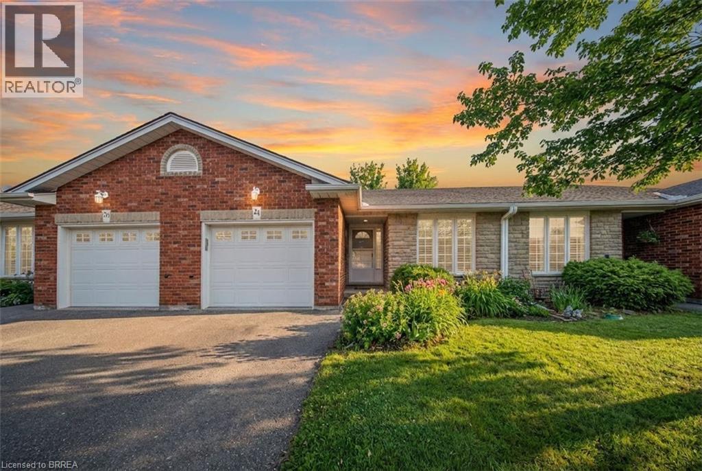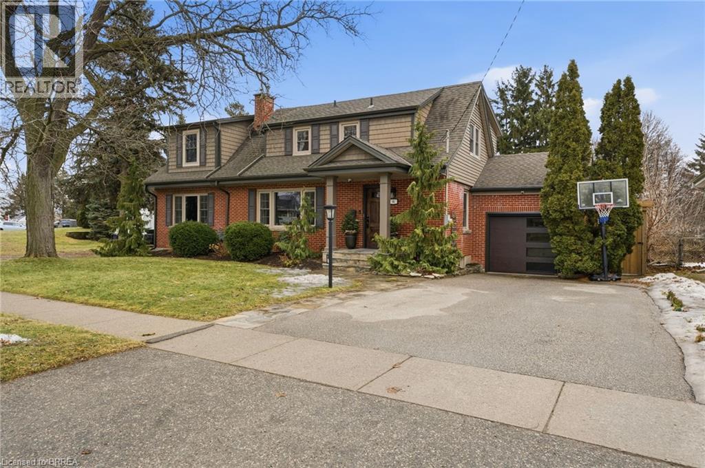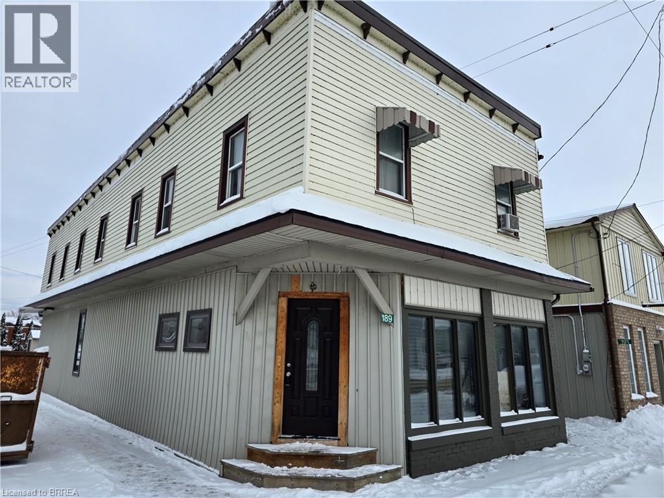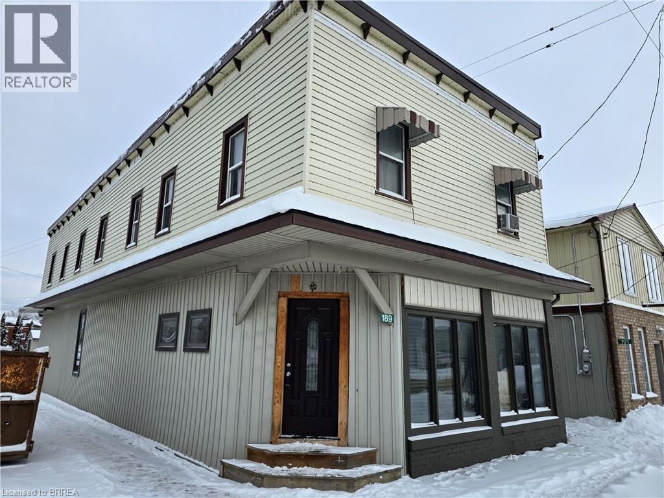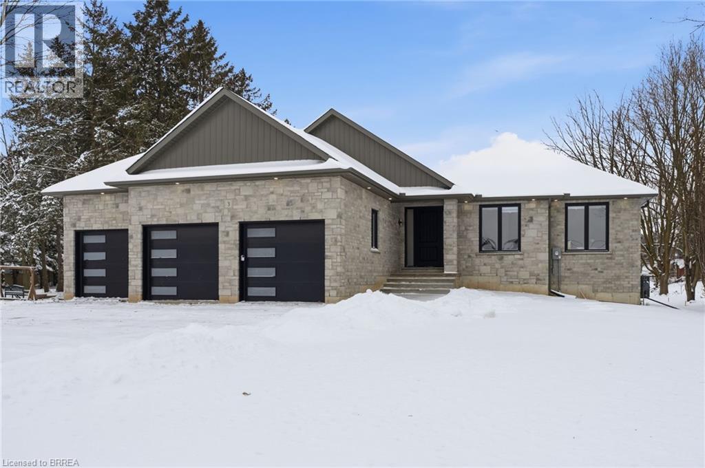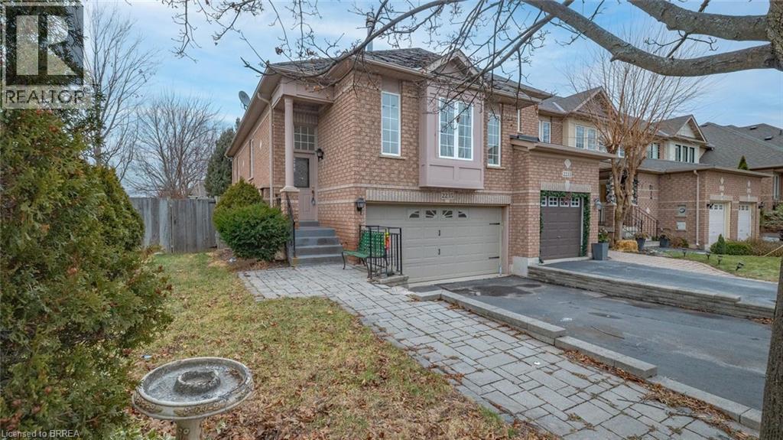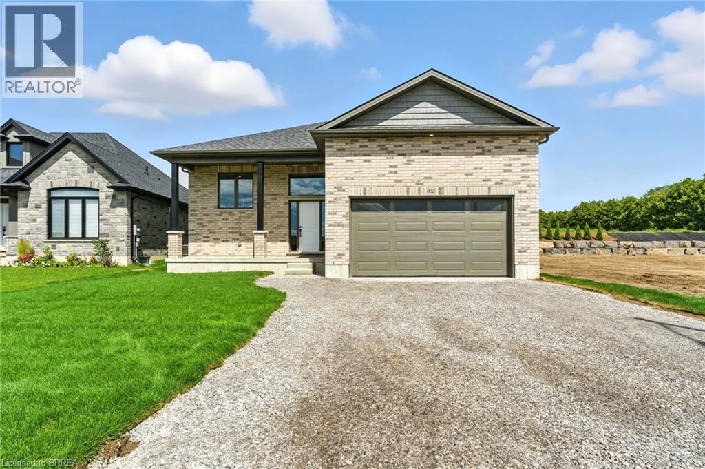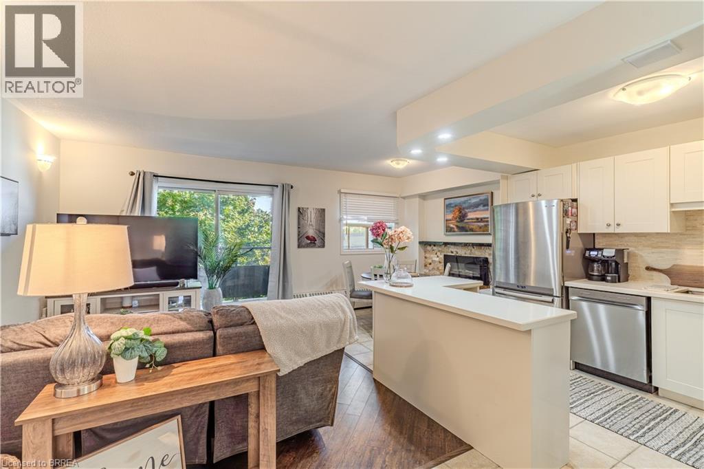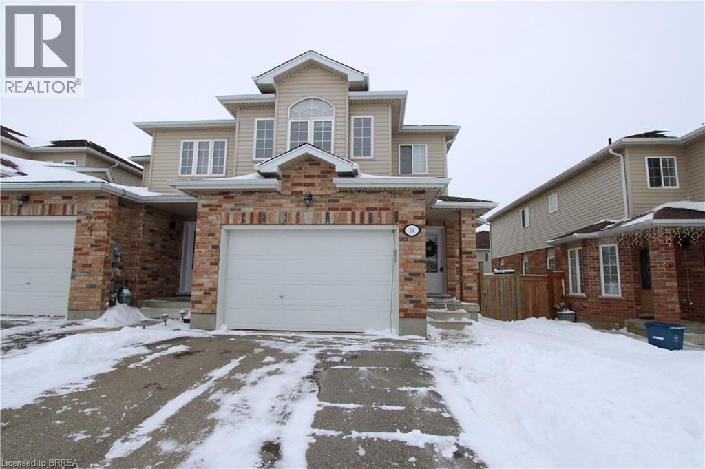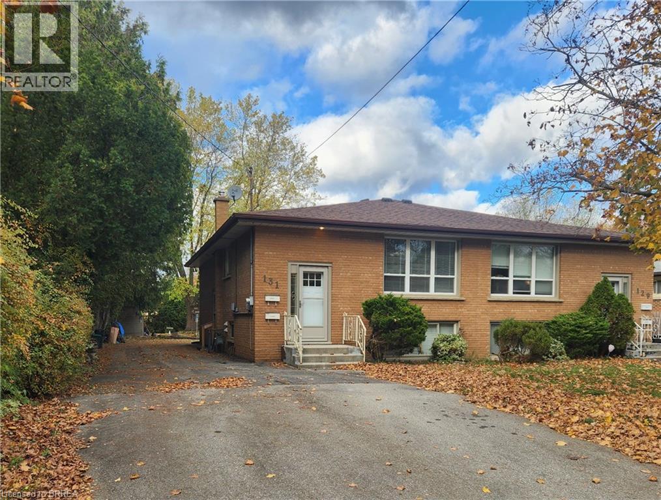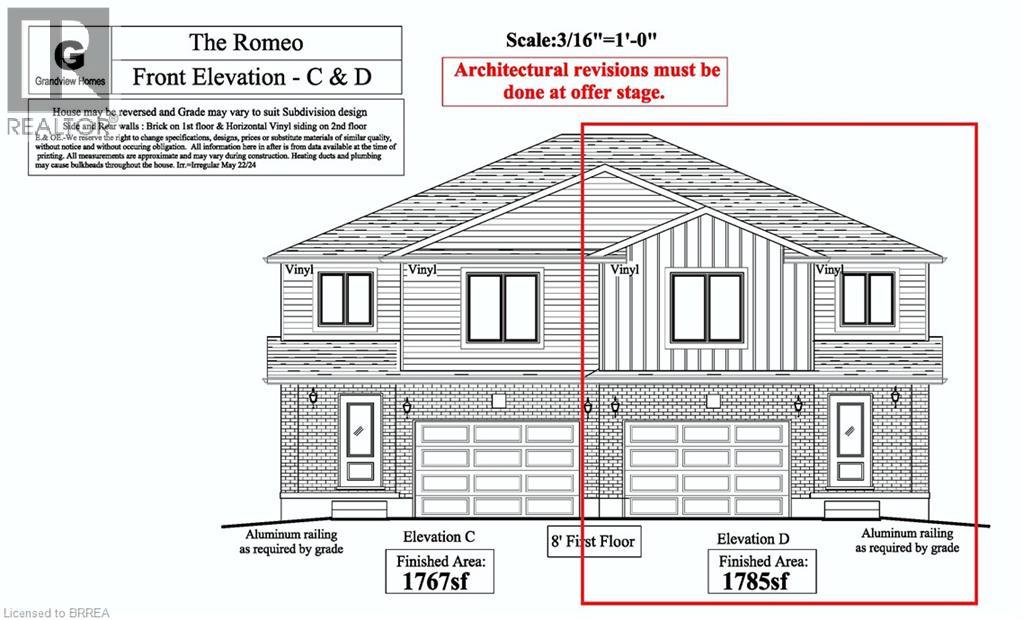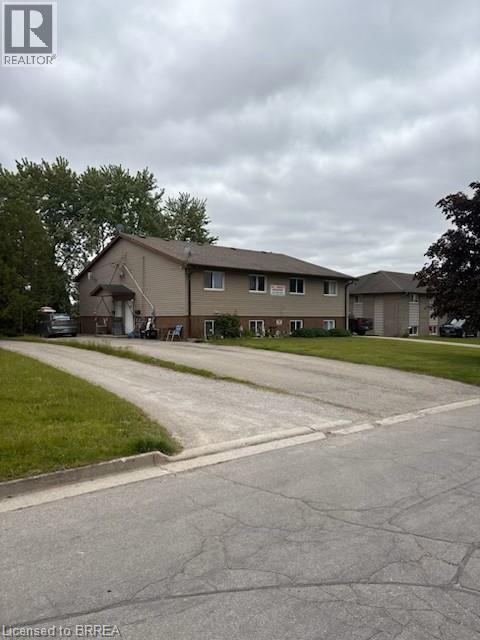53 Beverly Street E Unit# 21
St. George, Ontario
Welcome to 53 Beverly Street East, Unit #21, in the charming town of St. George! This stylish bungalow-style Condominium is thoughtfully crafted to combine functionality with modern charm, offering an inviting retreat in the heart of this picturesque community. Step inside to a bright and airy open-concept main floor, where the well-appointed kitchen flows seamlessly into the dining and living areas. The functional kitchen is equipped with sleek stainless steel appliances, an abundance of cabinetry for all your storage needs, and a floor-to-ceiling pantry that provides both convenience and organization, all while blending style with everyday practicality. In the living room, cozy up by the warm and inviting gas fireplace or step through the sliding patio doors to a spacious 10x12 back deck with a gazebo—perfect for relaxing, entertaining, or simply taking in the beautiful view of the protected green space. The main-floor primary suite offers comfort and convenience with access to a stylish 4-piece bathroom and an integrated laundry area, creating a layout designed for easy living. The fully finished lower level enhances the home’s versatility with a large recreation room, an additional bedroom, and another elegant 4-piece bathroom—ideal for overnight guests or extended family. Additional features include elegant California shutters, tasteful décor throughout, and a maintenance-free lifestyle with all exterior upkeep conveniently taken care of for you. With its thoughtful design, modern comforts, and low-maintenance lifestyle, this home is perfect for those seeking both convenience and charm. Whether you’re looking to downsize, enjoy worry-free living, or simply settle into a welcoming community, 53 Beverly Street East, Unit #21 offers the ideal place to call home in the heart of St. George. (id:51992)
86 Elm Street
Brantford, Ontario
Located in the highly sought-after Henderson Survey, this spacious 4-bedroom, 3-bathroom home offers an exceptional family lifestyle in one of the area’s most beloved neighbourhoods. The main level features spacious living spaces complemented by a gas fireplace, the option of main floor laundry, and a large mudroom, while the fully finished basement provides even more room to relax, work, or entertain. Upstairs you will find 4 bedrooms and a bathroom, perfect for large families! Step outside to a private backyard retreat complete with a separately fenced inground pool, a covered patio perfect for outdoor entertaining, and a cozy outdoor firepit. With no neighbours behind, you’ll appreciate the peaceful setting and added privacy. All of this is set within a fantastic community known for its mature trees, friendly atmosphere, and access to a highly rated school — a wonderful place to call home. (id:51992)
189 Townline Street
St. Williams, Ontario
Commercial retail space at the corner of Townline St and Queen St with excellent frontage and visibility. Zoned CHA, offering a wide range of permitted uses. The space can be divided into two units if needed. Currently includes a kitchen and a bathroom, with a shower rough-in already in place. (id:51992)
189 Townline Street
St. Williams, Ontario
Commercial/retail building for sale at the corner of Townline St and Queen St with strong frontage and visibility. The main floor offers a flexible layout with CHA zoning allowing a wide range of permitted uses, and it can be divided into two spaces if needed. The commercial space currently includes a kitchen and a bathroom, with a shower rough-in already in place. Upstairs, there are two residential units, each with a private entrance. One unit is a 1-bedroom, 1-bathroom suite, and the second is a 2-bedroom, 1-bathroom suite. Utilities are included in the rent for all units. (id:51992)
3 Kings Lane
Scotland, Ontario
This stunning 2,119 sq ft executive bungalow delivers the perfect balance of luxury finishes, thoughtful design, and peaceful country living minutes from the city! Set on a 0.63-acre lot, this home offers exceptional curb appeal with a 3 car garage and ample parking for vehicles, toys, or trailers. A standout feature is the pull-through door on the back of the garage, perfect for hobbyists, car enthusiasts, or anyone needing extra storage and functionality. Step inside to a bright, sophisticated interior featuring 10ft ceilings, 7ft doors, and engineered hardwood flooring throughout. The stunning chef’s kitchen is thoughtfully designed with high-end appliances, premium cabinetry, and elegant quartz countertops & backsplash. With generous prep space & a layout ideal for entertaining, the kitchen flows effortlessly into the spacious dining area & bright living room. You will find a custom gas fireplace with built-in cabinetry, creating a warm and elevated gathering space. Step onto the covered back porch and take in the peaceful views of your scenic backyard. The home offers 3 bedrooms, including a luxurious primary suite with walk-in closet and spa-like ensuite with double vanity & glass shower. Two additional bedrooms & a 4pc main bathroom provide comfort for family or guests. For everyday convenience, enjoy a large mudroom/laundry room off the garage and a 2pc powder room to complete the main level. The basement offers exceptional future potential with 9ft ceilings, large windows, and garage access, making it ideal for a future in-law suite, additional living space, or custom development. Located in the charming Town of Scotland, this home offers the tranquility of country living with the convenience of being close to the HWY and amenities. A true modern executive bungalow, built with quality, attention to detail, and craftsmanship throughout. This is an amazing opportunity to own a newly built luxury home on a premium lot! (id:51992)
2235 Hummingbird Way
Oakville, Ontario
Welcome to 2235 Hummingbird Way, a raised ranch bungalow townhouse located in the sought-after West Oak Trails community. This home offers a bright and spacious living/dining room combination featuring hardwood floors, a cozy fireplace, and large picture windows that allow for loads of natural light. The main level also includes a large eat-in kitchen with ample cabinetry and counter space, breakfast island, dining area, and ceramic tile flooring and backsplash. The home offers 2+1 bedrooms with laundry hookups on both the main and lower levels. Two upper-level bathrooms have been started and do require completion , offering a great opportunity to customize. The lower level features a recreation room, bedroom, bathroom, laundry area, utility room, and interior access to the double car garage. A rear entrance leads to a fenced yard with access to both the upper and lower levels of the home. Ideally located within walking distance to parks, trails, schools, and shopping. Minutes to bus routes, Bronte GO Station, hospital, and with easy access to the QEW. Property does require work and is being sold under Power of Sale and is sold “as is, where is.” (id:51992)
102 Vanrooy Trail
Waterford, Ontario
NEW PRICE! Welcome to Modern Comfort in Waterford! Step into this beautifully crafted two-bedroom raised ranch, proudly built by the reputable Dixon Homes Inc. Designed with both elegance and functionality in mind, this home features a modern open-concept layout that blends everyday living with effortless entertaining. From the moment you arrive, the full brick exterior and double car garage set a tone of timeless curb appeal. Inside, 9-foot ceilings elevate the sense of space and light, while luxury vinyl flooring offers style and low-maintenance living throughout the main floor. The kitchen is the heart of the home, complete with quartz countertops that continue into both bathrooms for a cohesive, upscale finish. The primary bedroom serves as a private retreat, boasting a walk-in closet and a spa-like four-piece ensuite with dual sinks. The laundry room is conveniently located on the main floor. An armor stone wall offers privacy in the rear yard, creating a secluded and comfortable environment. It extends the usable outdoor space providing an attractive area for activities or gardening. Additional features include: Covered rear deck perfect for relaxing or entertaining, sliding glass doors leading to the deck area, paved driveway with space for two additional vehicles, fully sodded yard for a lush, move-in-ready landscape, and 8'6 high basement with potential for custom finishing. But the home itself is just the beginning: Located in the charming town of Waterford, you’ll enjoy the serenity of small-town living with the convenience of nearby urban amenities. Waterford is surrounded by natural beauty and is only a short drive from Ontario’s South Coast—including Port Dover, Turkey Point, Long Point, and more. This impressive home offers modern comfort, thoughtful upgrades, and exceptional value—all in a location where community, convenience, and nature meet. Don’t miss your chance to call this beautiful property home. (id:51992)
648 Grey Street Unit# 305
Brantford, Ontario
Heat and Water Included in the Condo Fees – Affordable & Stylish Living at 648 Grey St Unit 305 Welcome to this well-maintained 2-bedroom, 1-bathroom condo offering the perfect blend of comfort, value, and modern style. Enjoy carpet-free living with laminate & tile throughout, a modern white kitchen with sleek cabinetry, a functional center island, and an abundance of natural light that fills the open-concept living space. Stay comfortable year-round with two portable air conditioners and an electric fireplace, and relax in the jetted bathtub after a long day. Step out onto your private balcony and take in peaceful views of mature trees, offering a serene and private outdoor retreat. Additional features include in-unit laundry, an exclusive storage locker, and a dedicated parking space. Located in a secure, controlled-entry building, this condo offers peace of mind along with worry-free living—with heat and water included in your condo fees, monthly budgeting is made easy. Conveniently located near Highway 403, shopping, schools, and all major amenities, this home is ideal for first-time buyers, or those looking to downsize. (id:51992)
14 Broadoaks Drive
Cambridge, Ontario
Stunning 2-storey end-unit townhome available for lease in the highly desirable East Galt community! The main floor features a bright, open living room filled with natural light from large windows, along with a convenient 2-piece powder room. The functional kitchen flows into the dining area, which offers direct access to the back deck—perfect for outdoor dining and entertaining. Upstairs, the spacious primary bedroom includes a 4-piece ensuite and a generous walk-in closet, with large windows that create a warm and inviting feel. Two additional bedrooms and another 4-piece bathroom complete the upper level, providing plenty of space for family or guests. The unfinished basement offers ample storage, while the attached garage adds everyday convenience. Enjoy the privacy of a fully fenced backyard, ideal for relaxing or entertaining. Located just 10 minutes from Highway 401 and close to schools, shopping, and all the amenities Cambridge has to offer, this home is perfectly situated for comfortable living. Book your showing today! (id:51992)
131 Baldwin Avenue Unit# Upper
Brantford, Ontario
AVAILABLE FEBRURY 1ST!! Main floor unit in quiet fourplex with parking right outside your front door! $1,800.00 per month plus $200.00 monthly for utilities (owner keeps utilities in their own name - utilties included in the $200.00 are heat, hydro and water/sewer). Be the first tenant to use the beautifully updated kitchen! Original hardwood flooring in living/dining room, hallway and bedrooms. Updated 3 piece bath in 2025! 2 bedrooms. Lower level coin operated laundry. Located in older established neighbourhood of Eagle Place. Within walking distance to Grand River trails - on bus route. Street parking available. Shared rear yard. Window coverings included. (id:51992)
7 Ford Drive
Stratford, Ontario
Some homes are about space. Some are about style. And some are about the feeling you get when you realize… this one is different. Welcome to 7 Ford Drive; a thoughtfully upgraded semi-detached home currently under construction, offering 1,785 square feet, 4 bedrooms, and 2.5 bathrooms in this beautiful, sought-after community. Here, you get the best of both worlds: the excitement of something brand new, and the comfort of knowing the most beautiful choices have already been made for you. The main floor is designed to breathe - open, light-filled, and easy to live in, a space where mornings begin quietly, dinners linger longer than expected, and everyday life unfolds without feeling rushed. Throughout the home, quartz stone countertops bring a sense of quiet luxury, while the upgraded kitchen anchors the space with intention - designed not just to be seen, but to be lived in. When the sun sets, the upgraded lighting package creates warmth in the corners and a soft glow that makes the home feel settled before the furniture even arrives. Upstairs, second-floor laundry adds an ease you’ll quickly wonder how you ever lived without, and four well-proportioned bedrooms offer space for growing families, creative work, overnight guests, and future plans not yet written. And then there’s the view: with no rear neighbours, your backyard becomes something rare — open, quiet, uninterrupted, perfect for morning coffee without an audience and evenings under open sky. An attached garage completes the picture, adding comfort to winters and simplicity to everyday life. This home is still becoming - walls rising, details taking shape - but its story is already clear: a place to grow, to exhale, and to begin something quietly special. Model Home hours Sat & Sun 1-4 pm @ 4 Ford Dr. (id:51992)
166 Crosier Street
Delhi, Ontario
Well maintained 4 plex in Delhi. All 2 bedroom & 1 full bath units, nice location, long term tenants, lots of potential to increase rental income. Units are in good shape. In suite laundry for each unit. (id:51992)

